Conway, SC 29526
- 3Beds
- 2Full Baths
- N/AHalf Baths
- 1,354SqFt
- 2007Year Built
- 0.18Acres
- MLS# 2512494
- Residential
- Detached
- Sold
- Approx Time on Market1 month, 27 days
- AreaConway Area--East Edge of Conway North of Old Reaves Ferry Rd.
- CountyHorry
- Subdivision St Annes Oaks
Overview
This 3BR/2BA home with an attached 2-car garage has a screened in back porch and a large, fenced in back yard. The home is located the in St. Annes Oaks community which is 4 miles north of the City of Conway, just off of Highway 905. The home features as spacious living room with vaulted ceilings & ceiling fan (25 x 14). Split bedroom floor plan with laminate floors throughout the living room, dining area and kitchen that were recently installed by the current owner. The sizable kitchen features smooth-top stove, built-in microwave, stainless steel appliances & a dining area. New HVAC in 2021. The screened in back porch is the perfect extension of the interior of the house which blends nicely with the concrete patio and back yard enclosed by privacy fencing. There is no HOA, so there are no pesky restrictions which will allow the owner to enjoy the home to its full potential. The house is conveniently located near Highway 905 and near the downtown Conway & Highway 22.
Sale Info
Listing Date: 05-18-2025
Sold Date: 07-16-2025
Aprox Days on Market:
1 month(s), 27 day(s)
Listing Sold:
5 day(s) ago
Asking Price: $249,900
Selling Price: $255,000
Price Difference:
Increase $5,100
Agriculture / Farm
Grazing Permits Blm: ,No,
Horse: No
Grazing Permits Forest Service: ,No,
Grazing Permits Private: ,No,
Irrigation Water Rights: ,No,
Farm Credit Service Incl: ,No,
Crops Included: ,No,
Association Fees / Info
Hoa Frequency: Monthly
Hoa: No
Community Features: GolfCartsOk, LongTermRentalAllowed
Assoc Amenities: OwnerAllowedGolfCart, OwnerAllowedMotorcycle, PetRestrictions, TenantAllowedGolfCart, TenantAllowedMotorcycle
Bathroom Info
Total Baths: 2.00
Fullbaths: 2
Room Dimensions
Bedroom1: 13 x 11
Bedroom2: 11.5 x 11
DiningRoom: 7 x 7
Kitchen: 11 x 8.5
LivingRoom: 25 x 14
PrimaryBedroom: 14 x 11
Room Level
Bedroom1: First
Bedroom2: First
PrimaryBedroom: First
Room Features
DiningRoom: KitchenDiningCombo
LivingRoom: CeilingFans, VaultedCeilings
Other: BedroomOnMainLevel
Bedroom Info
Beds: 3
Building Info
New Construction: No
Levels: One
Year Built: 2007
Mobile Home Remains: ,No,
Zoning: PDD
Style: Ranch
Construction Materials: VinylSiding
Buyer Compensation
Exterior Features
Spa: No
Patio and Porch Features: RearPorch, FrontPorch, Porch, Screened
Foundation: Slab
Exterior Features: Fence, Porch
Financial
Lease Renewal Option: ,No,
Garage / Parking
Parking Capacity: 4
Garage: Yes
Carport: No
Parking Type: Attached, Garage, TwoCarGarage, GarageDoorOpener
Open Parking: No
Attached Garage: Yes
Garage Spaces: 2
Green / Env Info
Interior Features
Floor Cover: Carpet, Laminate, Vinyl
Door Features: StormDoors
Fireplace: No
Laundry Features: WasherHookup
Furnished: Unfurnished
Interior Features: SplitBedrooms, BedroomOnMainLevel
Lot Info
Lease Considered: ,No,
Lease Assignable: ,No,
Acres: 0.18
Lot Size: 135 x 60
Land Lease: No
Lot Description: OutsideCityLimits, Rectangular, RectangularLot
Misc
Pool Private: No
Pets Allowed: OwnerOnly, Yes
Offer Compensation
Other School Info
Property Info
County: Horry
View: No
Senior Community: No
Stipulation of Sale: None
Habitable Residence: ,No,
Property Sub Type Additional: Detached
Property Attached: No
Rent Control: No
Construction: Resale
Room Info
Basement: ,No,
Sold Info
Sold Date: 2025-07-16T00:00:00
Sqft Info
Building Sqft: 1890
Living Area Source: PublicRecords
Sqft: 1354
Tax Info
Unit Info
Utilities / Hvac
Heating: Central, Electric
Cooling: CentralAir
Electric On Property: No
Cooling: Yes
Utilities Available: CableAvailable, ElectricityAvailable, PhoneAvailable, SewerAvailable, WaterAvailable
Heating: Yes
Water Source: Public
Waterfront / Water
Waterfront: No
Directions
From the City of Conway, travel northeast on Highway 905 for 4 miles. Turn right onto Sarah Drive to enter St. Annes Oaks. Turn right onto Oak Lea Drive. The home is on the right-hand side. 223 Oak Lea Drive Conway, SC 29526. GPS 33.865285, -78.987981Courtesy of Re/max Southern Shores Gc - Cell: 843-450-8760
Real Estate Websites by Dynamic IDX, LLC
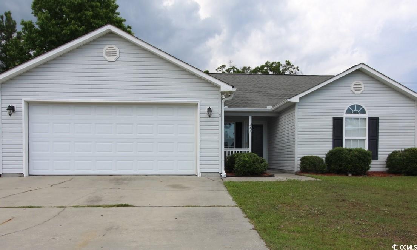
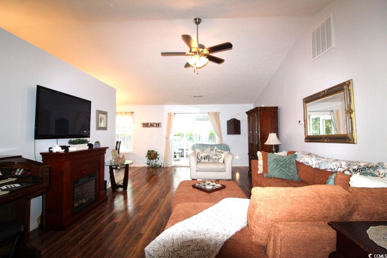
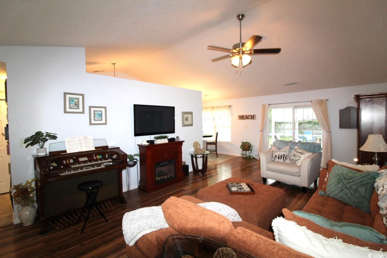
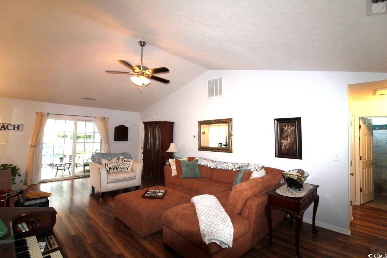
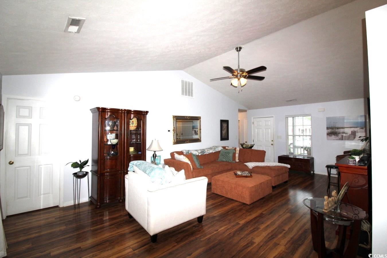
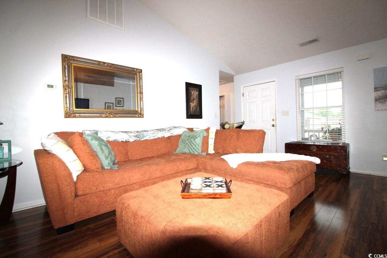
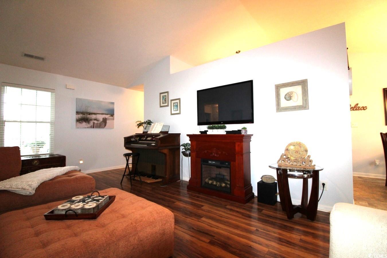
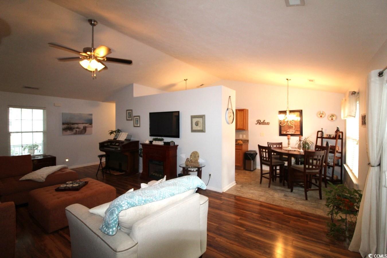
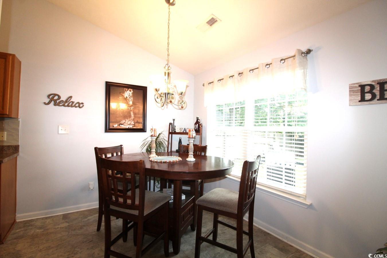
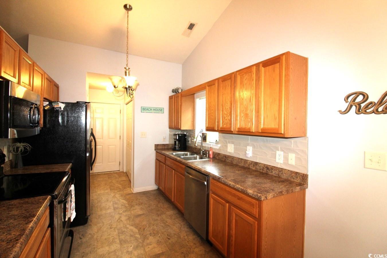
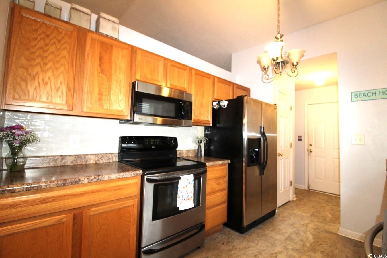
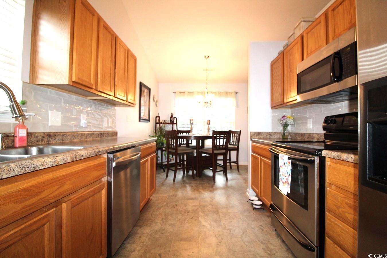
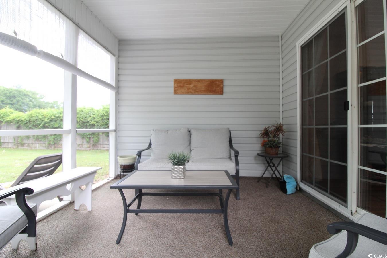
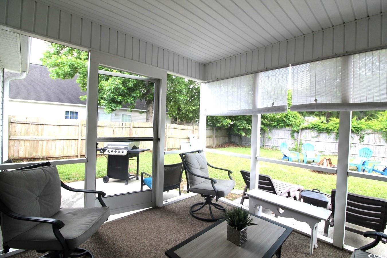
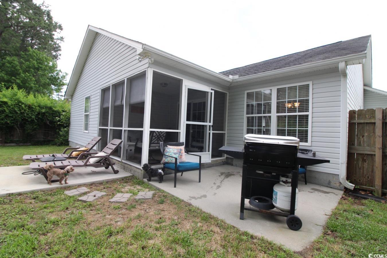
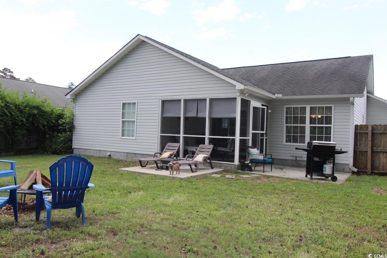
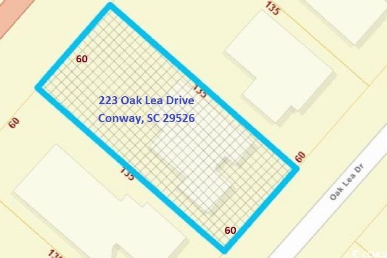
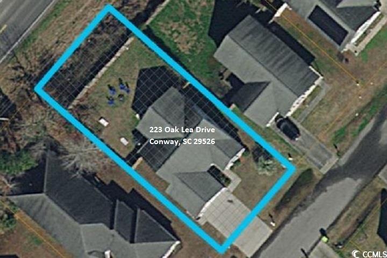
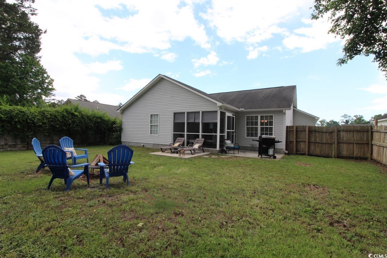
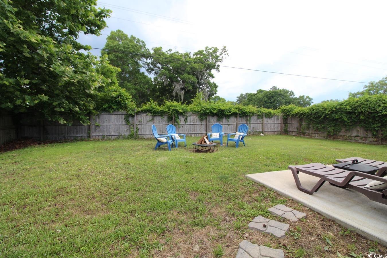
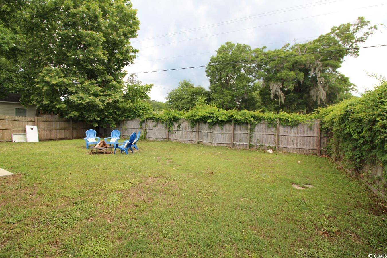
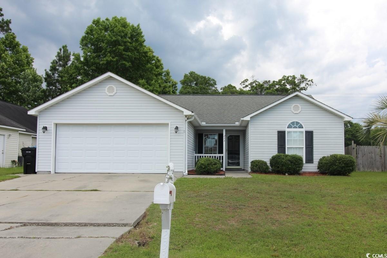
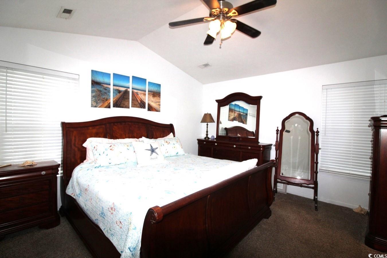
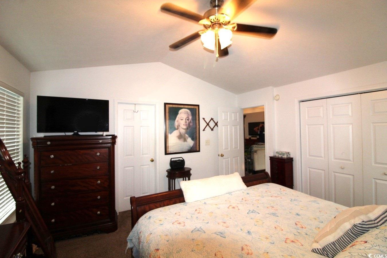
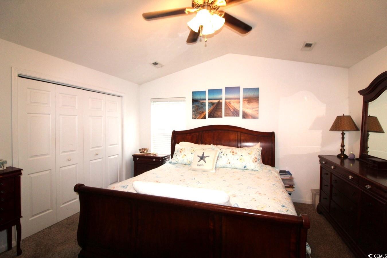
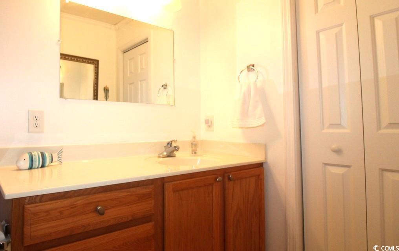
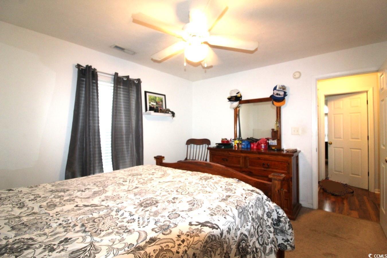
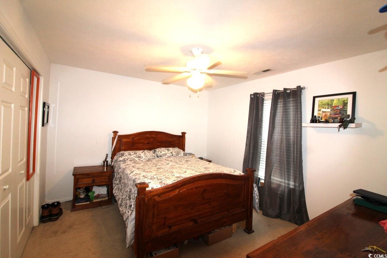
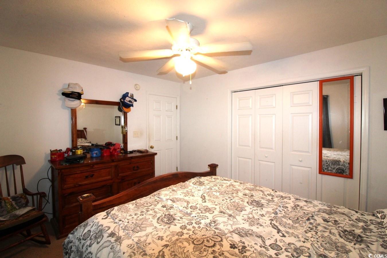
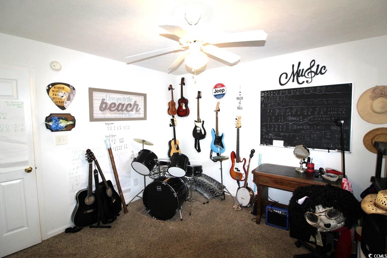
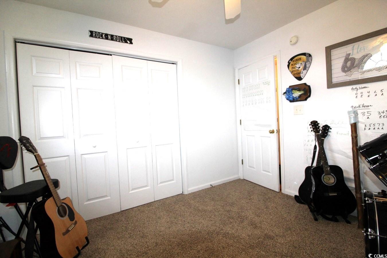
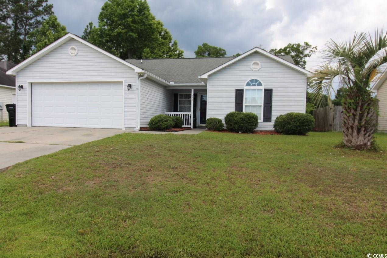
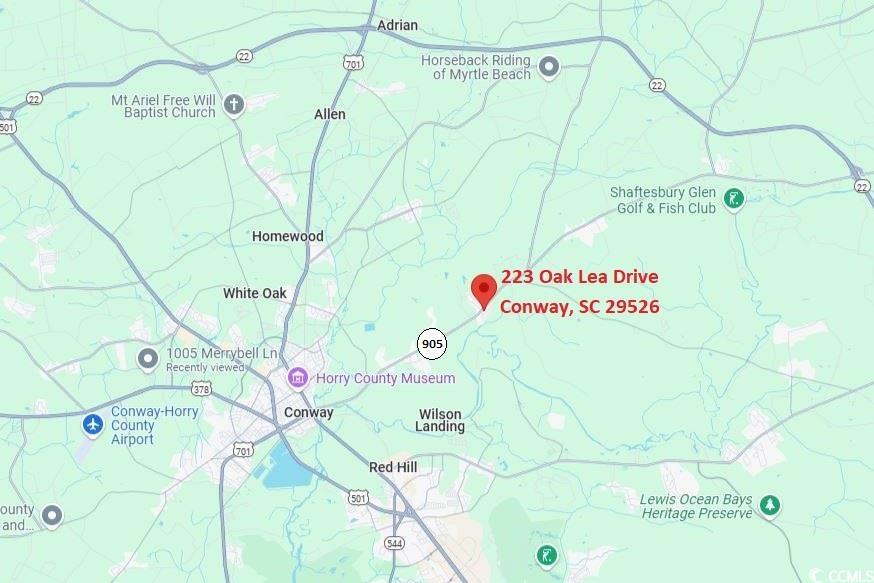
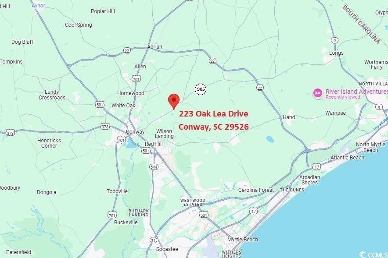
 MLS# 911124
MLS# 911124 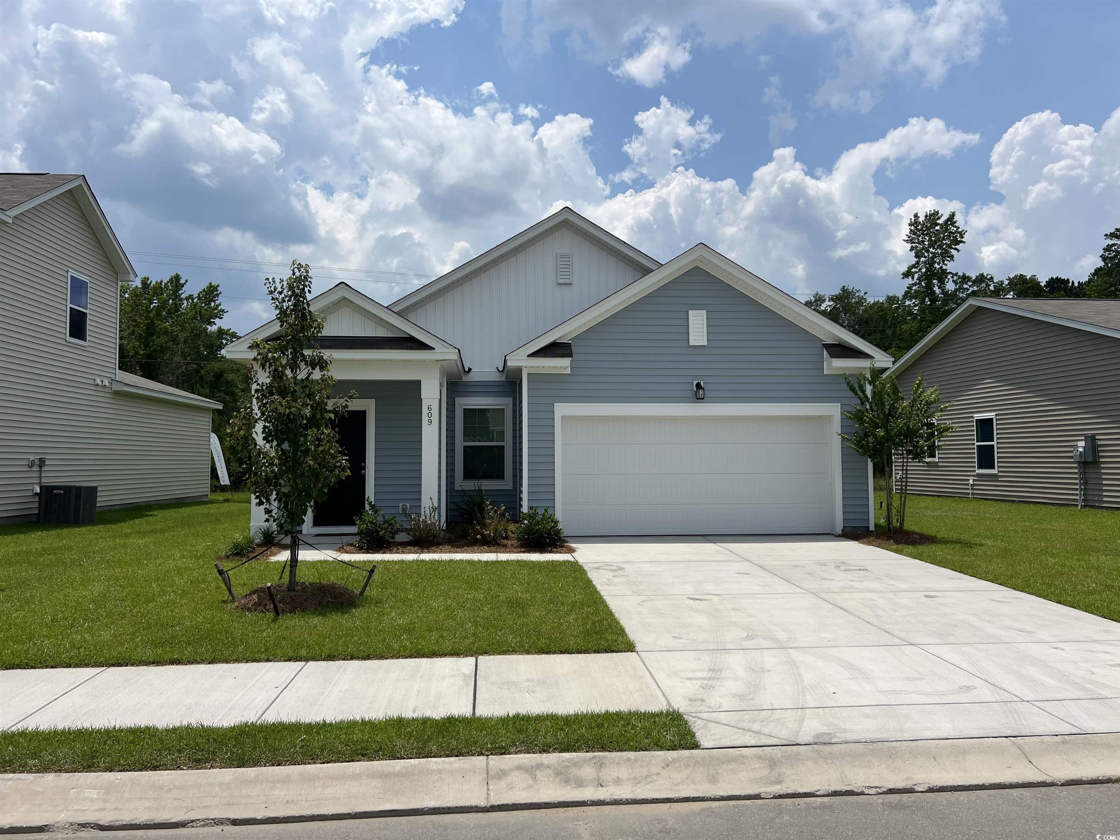
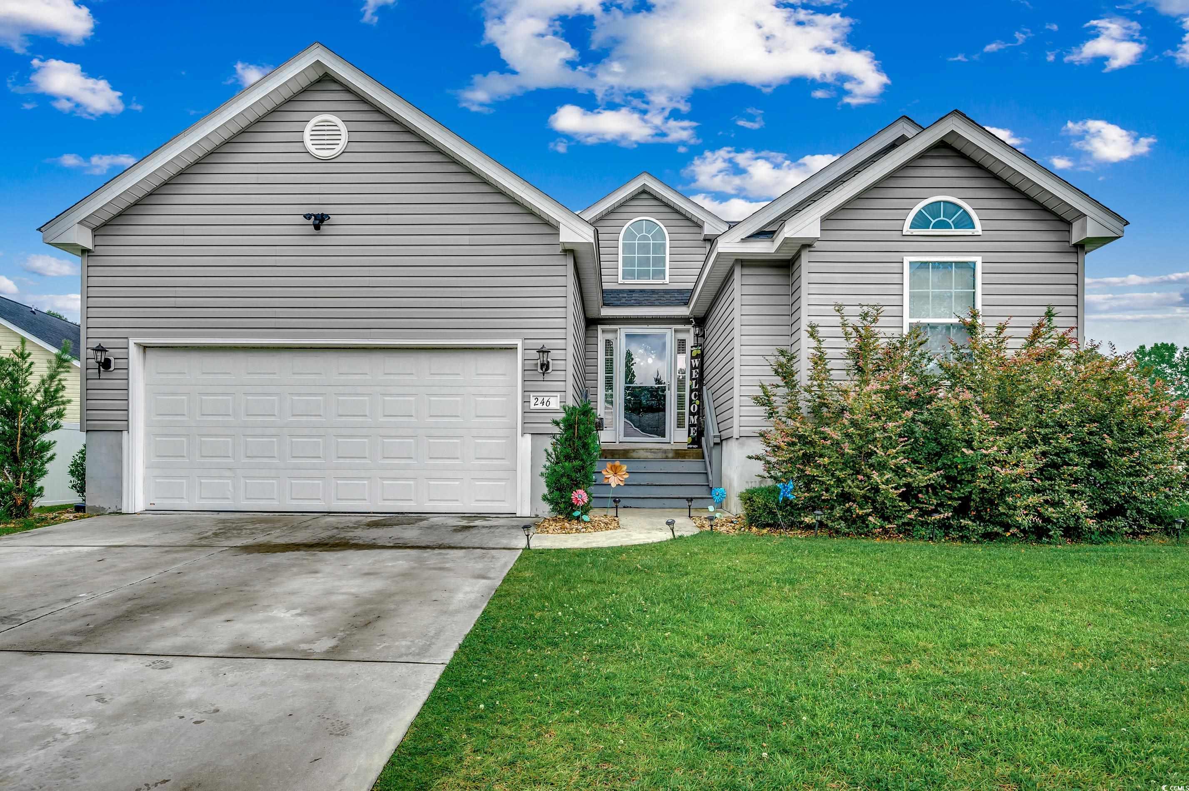
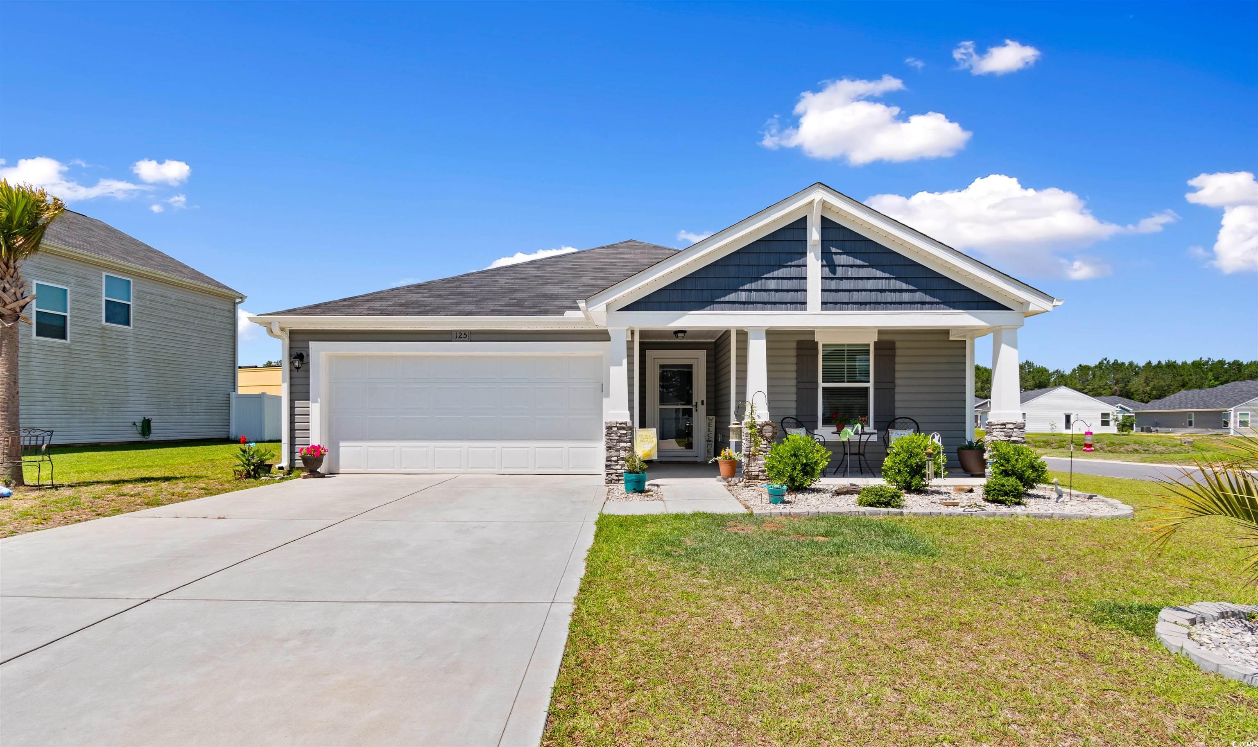
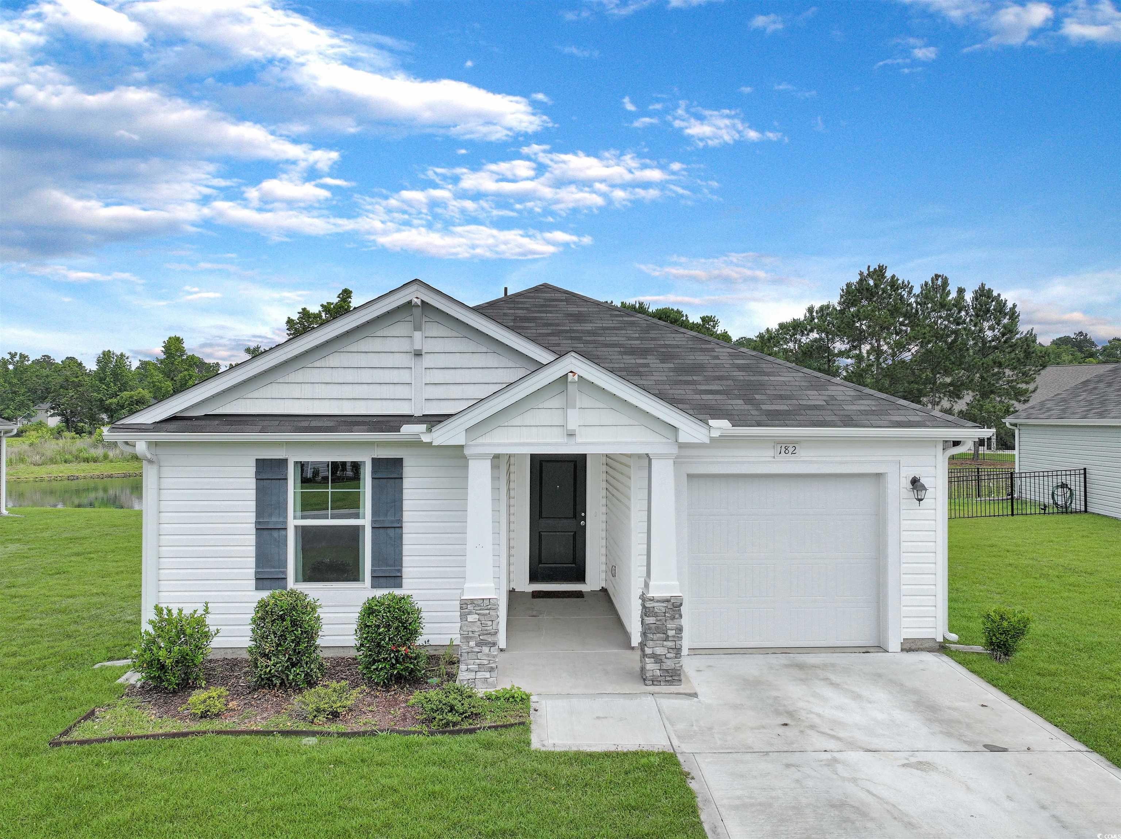
 Provided courtesy of © Copyright 2025 Coastal Carolinas Multiple Listing Service, Inc.®. Information Deemed Reliable but Not Guaranteed. © Copyright 2025 Coastal Carolinas Multiple Listing Service, Inc.® MLS. All rights reserved. Information is provided exclusively for consumers’ personal, non-commercial use, that it may not be used for any purpose other than to identify prospective properties consumers may be interested in purchasing.
Images related to data from the MLS is the sole property of the MLS and not the responsibility of the owner of this website. MLS IDX data last updated on 07-21-2025 6:03 PM EST.
Any images related to data from the MLS is the sole property of the MLS and not the responsibility of the owner of this website.
Provided courtesy of © Copyright 2025 Coastal Carolinas Multiple Listing Service, Inc.®. Information Deemed Reliable but Not Guaranteed. © Copyright 2025 Coastal Carolinas Multiple Listing Service, Inc.® MLS. All rights reserved. Information is provided exclusively for consumers’ personal, non-commercial use, that it may not be used for any purpose other than to identify prospective properties consumers may be interested in purchasing.
Images related to data from the MLS is the sole property of the MLS and not the responsibility of the owner of this website. MLS IDX data last updated on 07-21-2025 6:03 PM EST.
Any images related to data from the MLS is the sole property of the MLS and not the responsibility of the owner of this website.