Conway, SC 29527
- 3Beds
- 2Full Baths
- N/AHalf Baths
- 1,323SqFt
- 2017Year Built
- 0.20Acres
- MLS# 2514305
- Residential
- Detached
- Active Under Contract
- Approx Time on Market1 month, 11 days
- AreaConway Area--West Edge of Conway Between 501 & 378
- CountyHorry
- Subdivision Jordan Estates
Overview
Perched proudly--2461 Summerhaven Loop welcomes you with a grand entrance and soaring vaulted ceilings that make a stunning first impression! This three bedroom, two bathroom home has a layout that is very functional for modern living. Inside the home pours in natural light with a thoughtful split floorplan that offers privacy and flow. The cozy kitchen is equipped with stainless steel appliances, a pantry, and just the right amount of charm to make it the heart of the home. Tucked away off the living room is the the primary suite that offers tray ceilings and a walk in closet. A two-car garage provides flexible space for parking or hobbies--currently used as a home gym by the seller, but easily adaptable to suit your needs. Step outside and you'll find a large, fenced-in backyard perfect for playing and entertaining. It features a spacious deck, a patio pad, and even a tranquil gently flowing koi pond that brings nature's calm with a zen-like vibe to the backyard! Location wise, this home places you less than 10 minutes to the heart of downtown Conway known for its seasonal charm and vibrant events. Embrace the elevated living experience in a community that celebrates every season with warmth and joy! Square footage is approximate and not guaranteed. Buyers responsible for verification.
Agriculture / Farm
Grazing Permits Blm: ,No,
Horse: No
Grazing Permits Forest Service: ,No,
Grazing Permits Private: ,No,
Irrigation Water Rights: ,No,
Farm Credit Service Incl: ,No,
Crops Included: ,No,
Association Fees / Info
Hoa Frequency: Monthly
Hoa Fees: 48
Hoa: Yes
Hoa Includes: AssociationManagement, CommonAreas, LegalAccounting
Community Features: LongTermRentalAllowed
Assoc Amenities: OwnerAllowedMotorcycle, PetRestrictions
Bathroom Info
Total Baths: 2.00
Fullbaths: 2
Room Level
PrimaryBedroom: First
Room Features
FamilyRoom: VaultedCeilings
Kitchen: Pantry, StainlessSteelAppliances, SolidSurfaceCounters
LivingRoom: CeilingFans, VaultedCeilings
Other: BedroomOnMainLevel, EntranceFoyer
Bedroom Info
Beds: 3
Building Info
New Construction: No
Levels: One
Year Built: 2017
Mobile Home Remains: ,No,
Zoning: RE
Style: Ranch
Construction Materials: Block, VinylSiding
Buyer Compensation
Exterior Features
Spa: No
Patio and Porch Features: RearPorch, Deck, FrontPorch, Patio
Foundation: Slab
Exterior Features: Deck, Fence, Porch, Patio
Financial
Lease Renewal Option: ,No,
Garage / Parking
Parking Capacity: 4
Garage: Yes
Carport: No
Parking Type: Attached, Garage, TwoCarGarage
Open Parking: No
Attached Garage: Yes
Garage Spaces: 2
Green / Env Info
Interior Features
Floor Cover: Carpet, Vinyl
Fireplace: No
Laundry Features: WasherHookup
Furnished: Unfurnished
Interior Features: Attic, PullDownAtticStairs, PermanentAtticStairs, SplitBedrooms, BedroomOnMainLevel, EntranceFoyer, StainlessSteelAppliances, SolidSurfaceCounters
Appliances: Dishwasher, Microwave, Range, Refrigerator, Dryer, Washer
Lot Info
Lease Considered: ,No,
Lease Assignable: ,No,
Acres: 0.20
Land Lease: No
Lot Description: CityLot, Rectangular, RectangularLot
Misc
Pool Private: No
Pets Allowed: OwnerOnly, Yes
Offer Compensation
Other School Info
Property Info
County: Horry
View: No
Senior Community: No
Stipulation of Sale: None
Habitable Residence: ,No,
Property Sub Type Additional: Detached
Property Attached: No
Security Features: SmokeDetectors
Disclosures: CovenantsRestrictionsDisclosure
Rent Control: No
Construction: Resale
Room Info
Basement: ,No,
Sold Info
Sqft Info
Building Sqft: 1743
Living Area Source: Assessor
Sqft: 1323
Tax Info
Unit Info
Utilities / Hvac
Heating: Central, Electric
Cooling: CentralAir
Electric On Property: No
Cooling: Yes
Utilities Available: CableAvailable, ElectricityAvailable, PhoneAvailable, SewerAvailable, UndergroundUtilities, WaterAvailable
Heating: Yes
Water Source: Public
Waterfront / Water
Waterfront: No
Schools
Elem: Pee Dee Elementary School
Middle: Whittemore Park Middle School
High: Conway High School
Directions
GPS tends to take you past the home. From Acie Rd. make a left on W Rd. then right onto Summerhaven Loop. The home will be on the righthand side.Courtesy of Cb Sea Coast Advantage Cf - Office: 843-903-4400
Real Estate Websites by Dynamic IDX, LLC
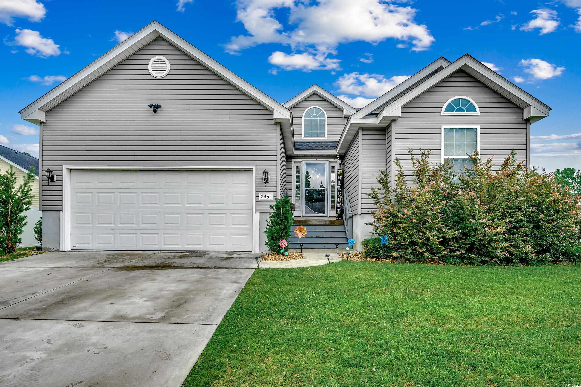
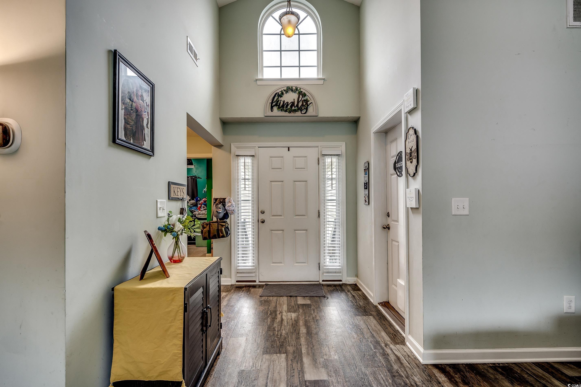
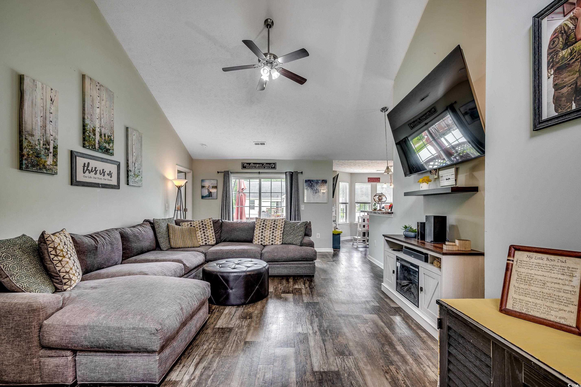

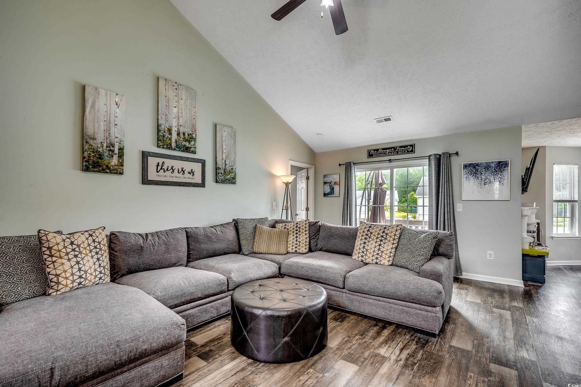
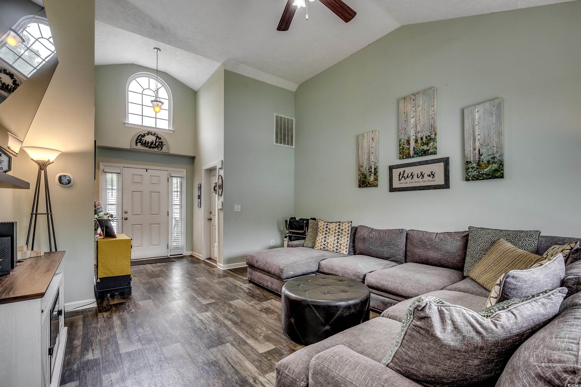


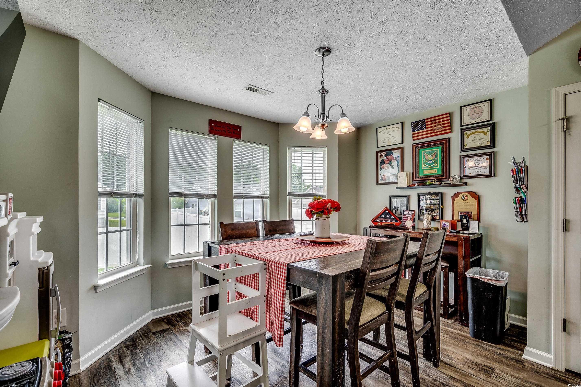
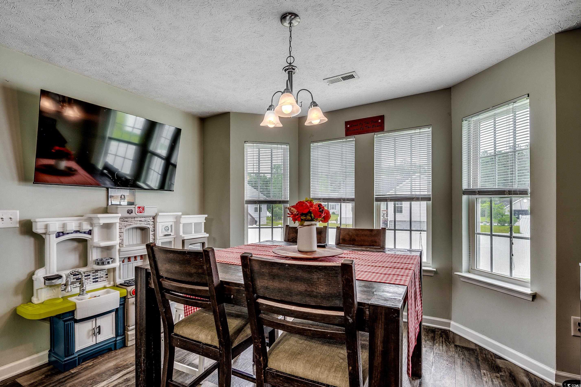

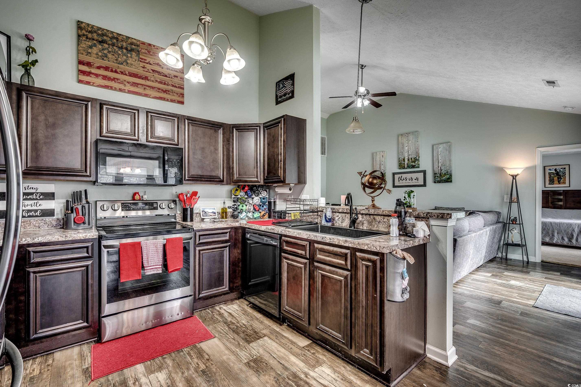


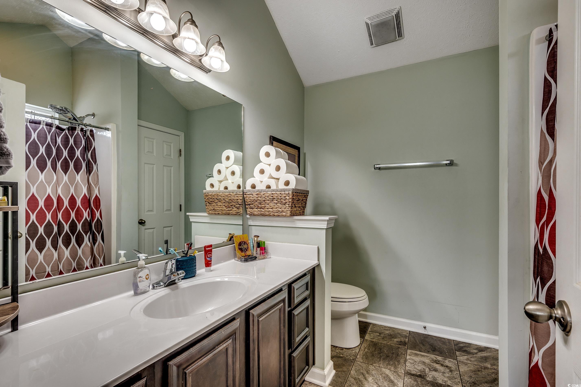
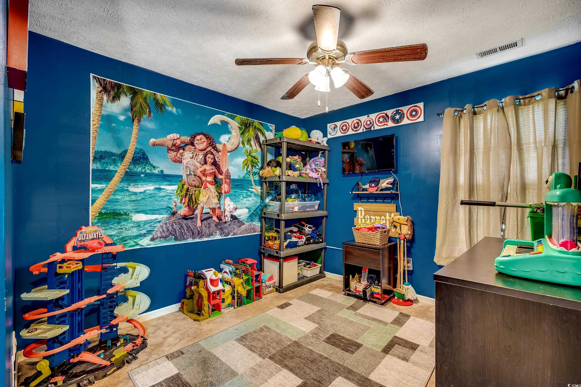
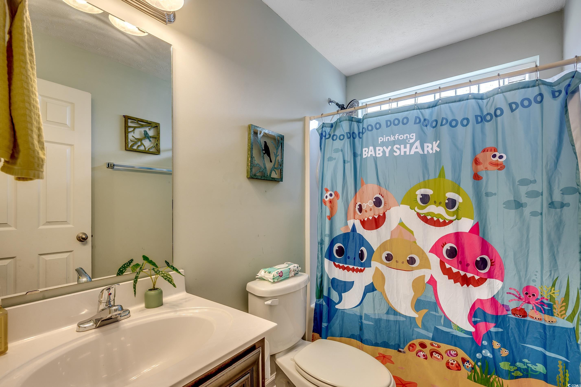
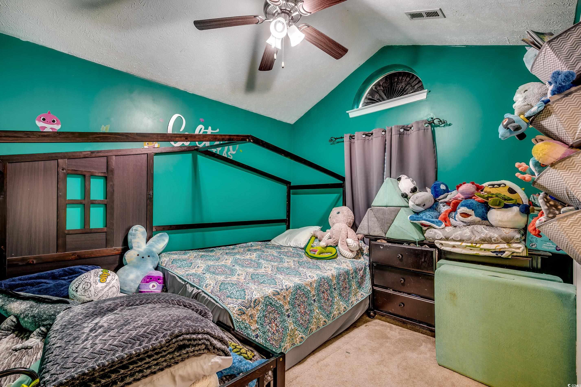
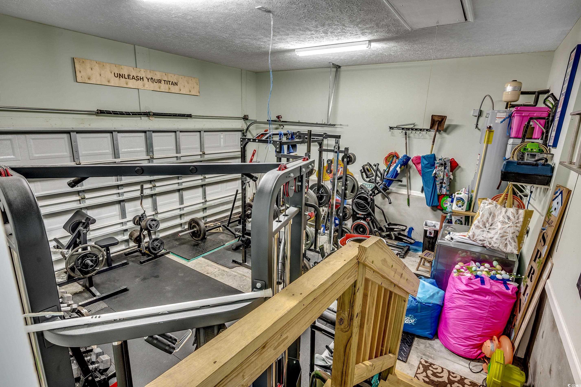




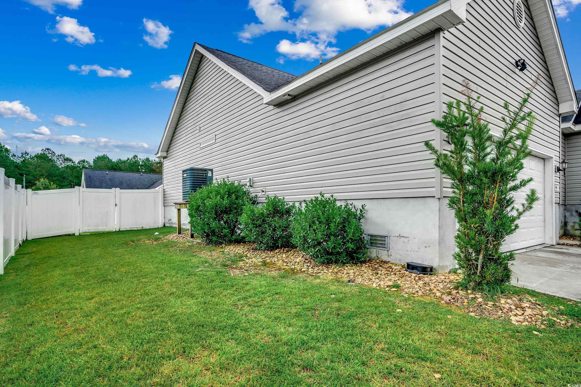
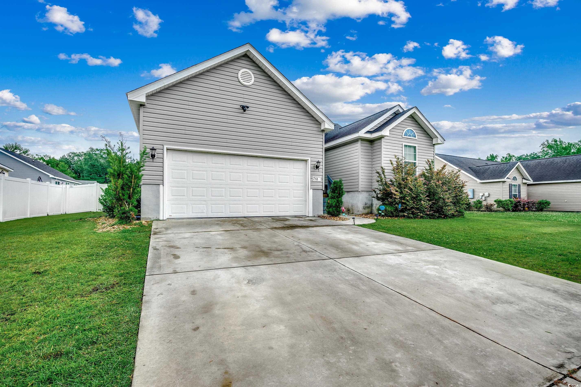

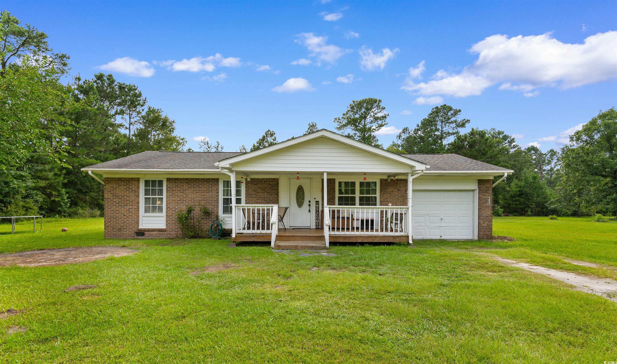
 MLS# 2517065
MLS# 2517065 
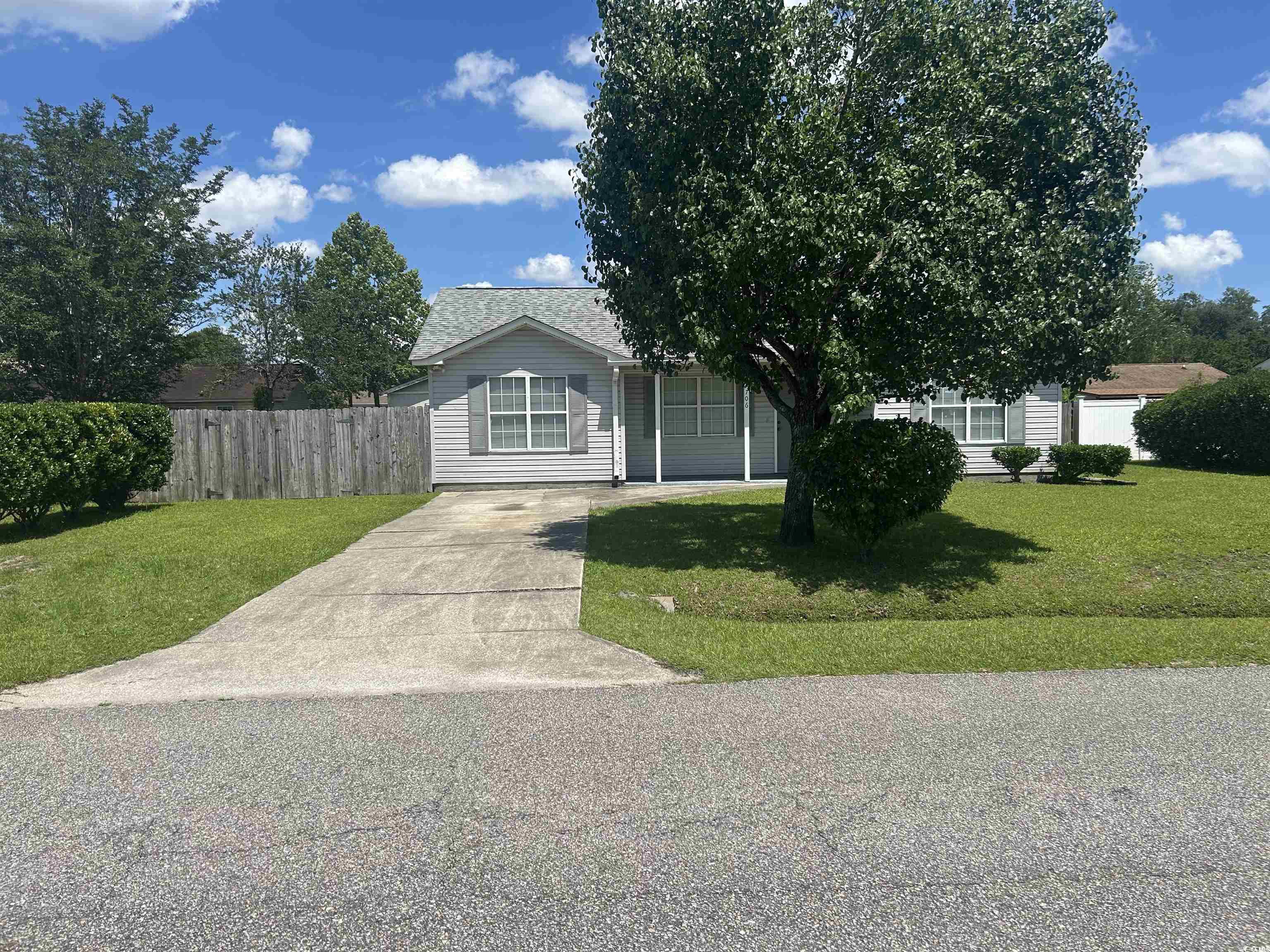
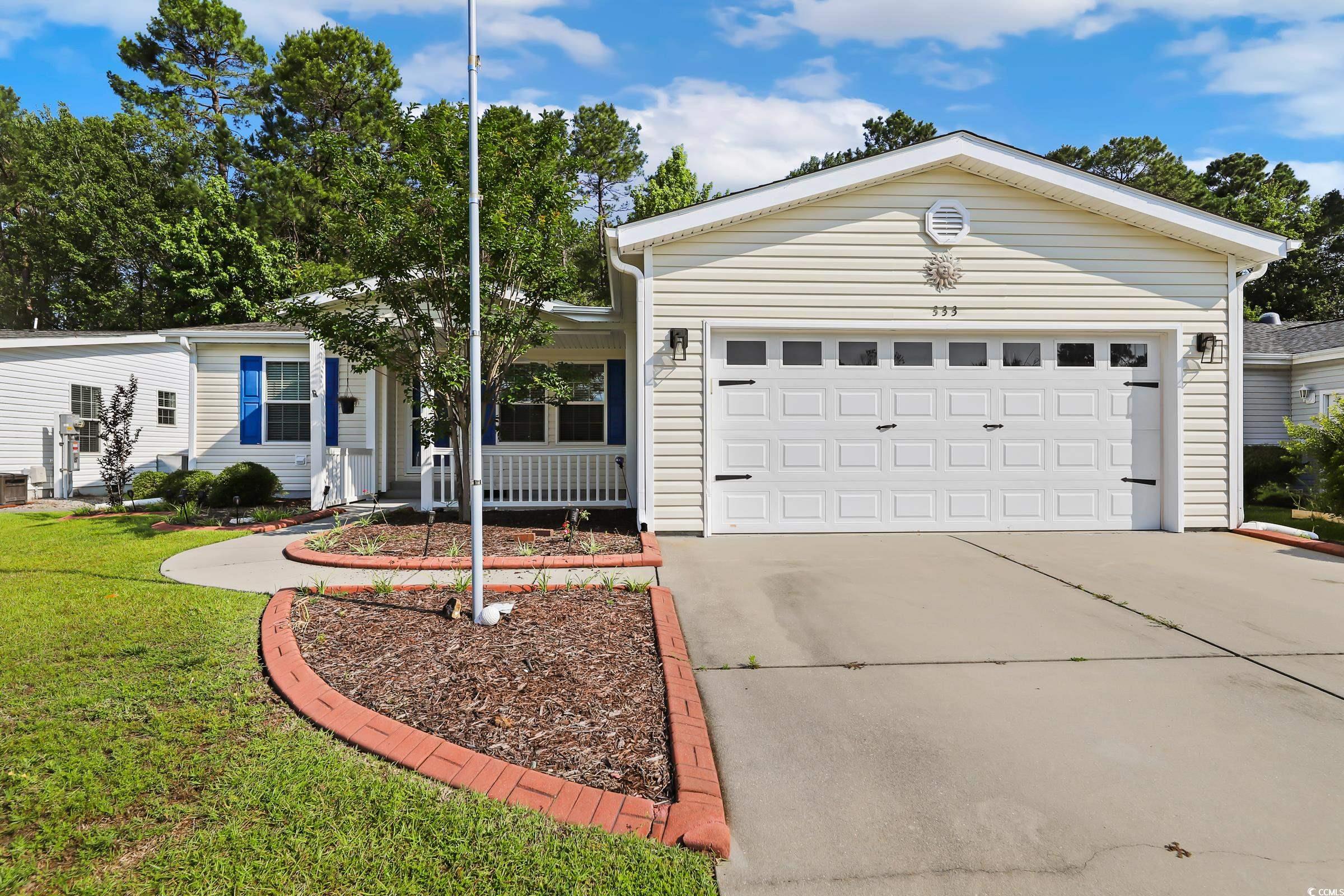
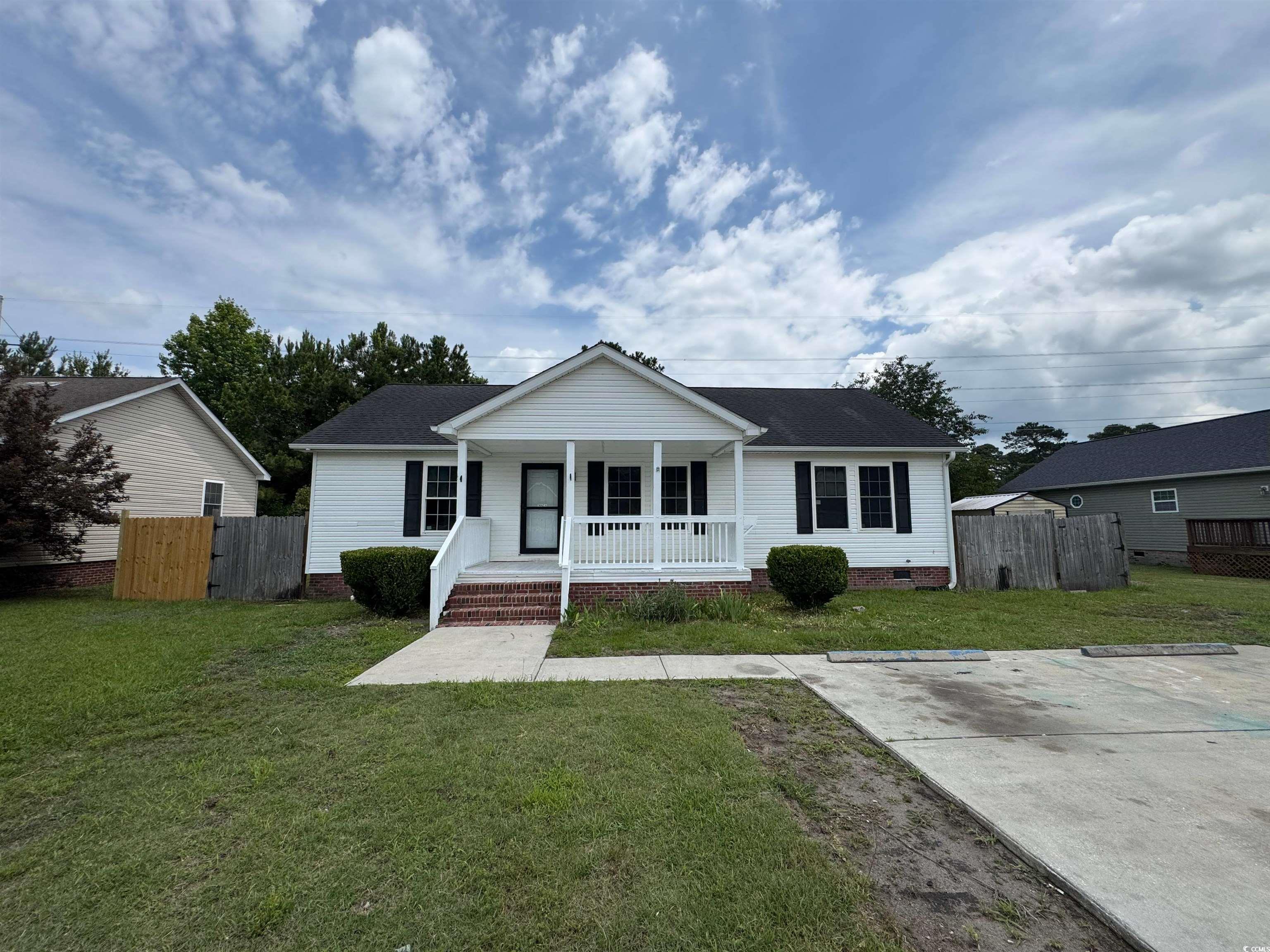
 Provided courtesy of © Copyright 2025 Coastal Carolinas Multiple Listing Service, Inc.®. Information Deemed Reliable but Not Guaranteed. © Copyright 2025 Coastal Carolinas Multiple Listing Service, Inc.® MLS. All rights reserved. Information is provided exclusively for consumers’ personal, non-commercial use, that it may not be used for any purpose other than to identify prospective properties consumers may be interested in purchasing.
Images related to data from the MLS is the sole property of the MLS and not the responsibility of the owner of this website. MLS IDX data last updated on 07-20-2025 11:45 AM EST.
Any images related to data from the MLS is the sole property of the MLS and not the responsibility of the owner of this website.
Provided courtesy of © Copyright 2025 Coastal Carolinas Multiple Listing Service, Inc.®. Information Deemed Reliable but Not Guaranteed. © Copyright 2025 Coastal Carolinas Multiple Listing Service, Inc.® MLS. All rights reserved. Information is provided exclusively for consumers’ personal, non-commercial use, that it may not be used for any purpose other than to identify prospective properties consumers may be interested in purchasing.
Images related to data from the MLS is the sole property of the MLS and not the responsibility of the owner of this website. MLS IDX data last updated on 07-20-2025 11:45 AM EST.
Any images related to data from the MLS is the sole property of the MLS and not the responsibility of the owner of this website.