Conway, SC 29526
- 4Beds
- 2Full Baths
- N/AHalf Baths
- 1,844SqFt
- 2022Year Built
- 0.17Acres
- MLS# 2514273
- Residential
- Detached
- Sold
- Approx Time on Market1 month, 7 days
- AreaConway To Longs Area--Between Rt 90 & Waccamaw River
- CountyHorry
- Subdivision Shaftesbury Green
Overview
If youre a golf enthusiast, youll love one of the many perks of living in Shaftesbury Green...proximity to top-notch golf courses! This stunning corner lot home in Phase 6 is an absolute gem waiting for you to make it your own. Step inside to discover a thoughtfully designed layout that maximizes space and light. The inviting open floor plan seamlessly connects the kitchen, dining, and great room areas, flooded with natural light from expansive sliding glass doors that open to your back patio. Retreat to the spacious primary bedroom situated at the rear of the home for enhanced privacy. It boasts a generous walk-in closet and a luxurious primary bathroom complete with double sinks, a large soaking tub, and a separate shower, creating your own personal sanctuary. With four bedrooms total: one of which is currently being utilized as an office. There is plenty of space for family, guests, or a dedicated workspace. The other bedrooms can easily adapt to your needs. Enjoy outdoor living at its best on the extended patio, providing ample space for entertaining friends or relaxing after a long day, all in the comfort of your backyard. As a resident of this vibrant community, youll also have access to an inviting in-ground poolperfect for cooling off in the warm summer months. Just around the corner, youll find a delightful pizza place, and with Highway 22 only 2 miles away, you'll be at the beach, shopping centers, and fantastic restaurants in just 15-20 minutes. Dont miss the opportunity to see this meticulously maintained 4-bedroom, 2-bathroom home! Schedule your appointment today to experience all the charm and convenience it has to offer!
Sale Info
Listing Date: 06-09-2025
Sold Date: 07-17-2025
Aprox Days on Market:
1 month(s), 7 day(s)
Listing Sold:
3 day(s) ago
Asking Price: $275,000
Selling Price: $271,000
Price Difference:
Reduced By $4,000
Agriculture / Farm
Grazing Permits Blm: ,No,
Horse: No
Grazing Permits Forest Service: ,No,
Grazing Permits Private: ,No,
Irrigation Water Rights: ,No,
Farm Credit Service Incl: ,No,
Crops Included: ,No,
Association Fees / Info
Hoa Frequency: Monthly
Hoa Fees: 45
Hoa: Yes
Community Features: Pool
Bathroom Info
Total Baths: 2.00
Fullbaths: 2
Room Dimensions
Bedroom1: 11x11
Bedroom2: 12’4”x11
Bedroom3: 10x12
DiningRoom: 10x12
Kitchen: 10x14’9”
PrimaryBedroom: 12x15
Room Features
DiningRoom: KitchenDiningCombo, LivingDiningRoom
Kitchen: BreakfastBar, BreakfastArea, KitchenIsland, Pantry, StainlessSteelAppliances
LivingRoom: CeilingFans
Other: EntranceFoyer
Bedroom Info
Beds: 4
Building Info
New Construction: No
Levels: One
Year Built: 2022
Mobile Home Remains: ,No,
Zoning: PDD
Style: Traditional
Construction Materials: VinylSiding
Buyer Compensation
Exterior Features
Spa: No
Patio and Porch Features: Patio
Pool Features: Community, OutdoorPool
Foundation: Slab
Exterior Features: Patio
Financial
Lease Renewal Option: ,No,
Garage / Parking
Parking Capacity: 4
Garage: Yes
Carport: No
Parking Type: Attached, Garage, TwoCarGarage, GarageDoorOpener
Open Parking: No
Attached Garage: Yes
Garage Spaces: 2
Green / Env Info
Interior Features
Floor Cover: Carpet, Vinyl
Fireplace: No
Laundry Features: WasherHookup
Furnished: Unfurnished
Interior Features: Attic, PullDownAtticStairs, PermanentAtticStairs, BreakfastBar, BreakfastArea, EntranceFoyer, KitchenIsland, StainlessSteelAppliances
Appliances: Dishwasher, Disposal, Microwave, Range, Refrigerator
Lot Info
Lease Considered: ,No,
Lease Assignable: ,No,
Acres: 0.17
Lot Size: 87x83x73x100
Land Lease: No
Lot Description: CornerLot, OutsideCityLimits
Misc
Pool Private: No
Offer Compensation
Other School Info
Property Info
County: Horry
View: No
Senior Community: No
Stipulation of Sale: None
Habitable Residence: ,No,
Property Sub Type Additional: Detached
Property Attached: No
Security Features: SmokeDetectors
Disclosures: CovenantsRestrictionsDisclosure
Rent Control: No
Construction: Resale
Room Info
Basement: ,No,
Sold Info
Sold Date: 2025-07-17T00:00:00
Sqft Info
Building Sqft: 2370
Living Area Source: Plans
Sqft: 1844
Tax Info
Unit Info
Utilities / Hvac
Heating: Central, Electric
Cooling: CentralAir
Electric On Property: No
Cooling: Yes
Utilities Available: CableAvailable, ElectricityAvailable, SewerAvailable, WaterAvailable
Heating: Yes
Water Source: Public
Waterfront / Water
Waterfront: No
Directions
Corner lotCourtesy of Core 1st Realty Group
Real Estate Websites by Dynamic IDX, LLC
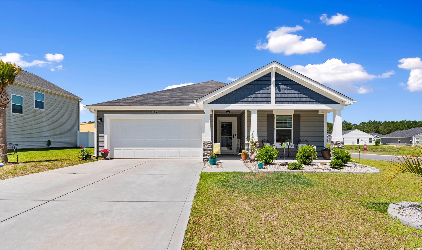
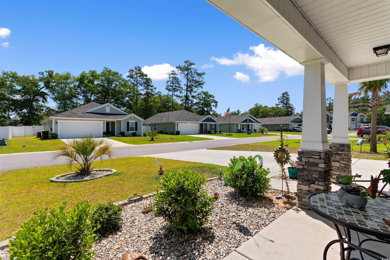
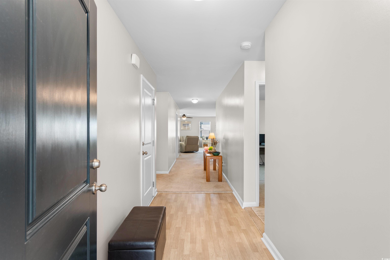
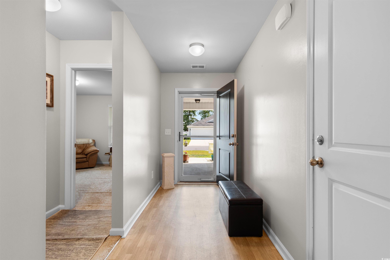
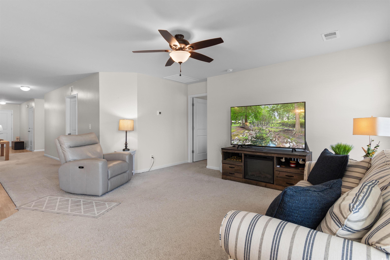
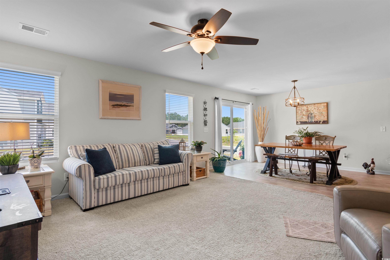
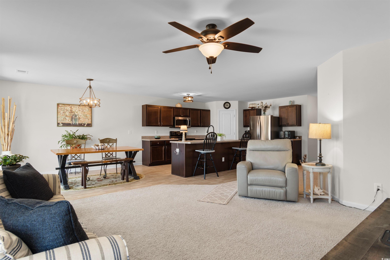
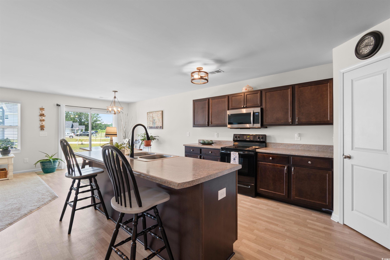
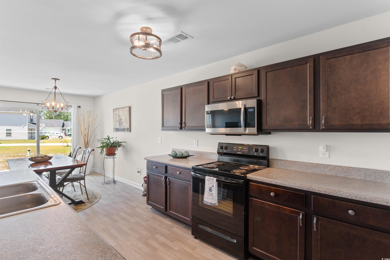
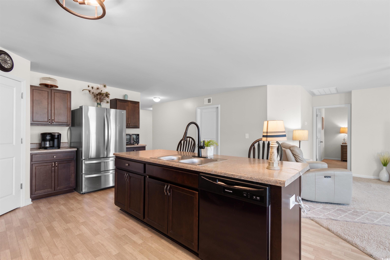
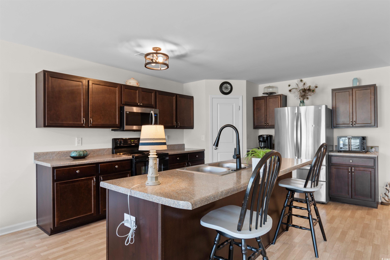
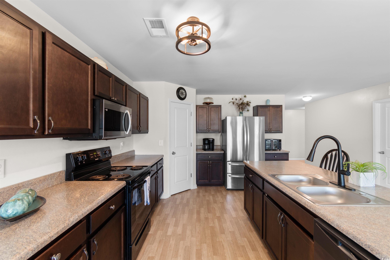
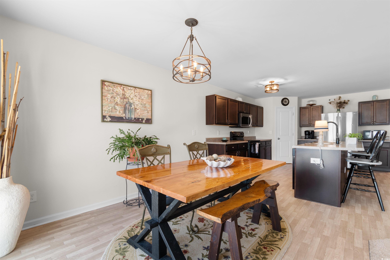
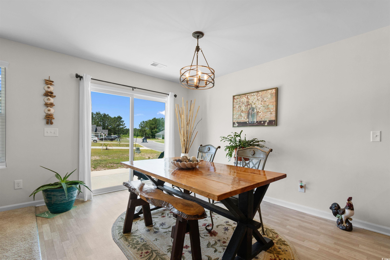
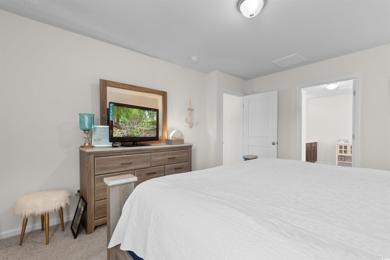
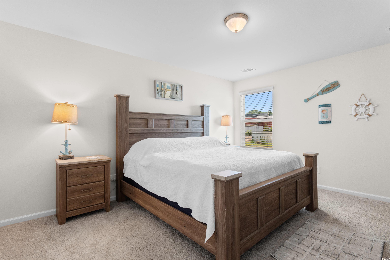
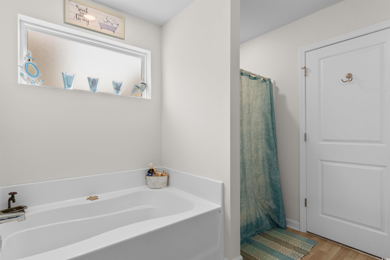
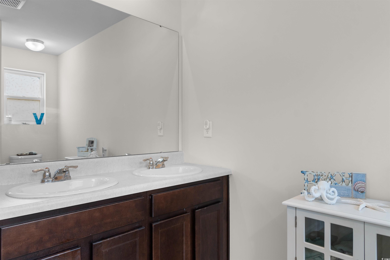
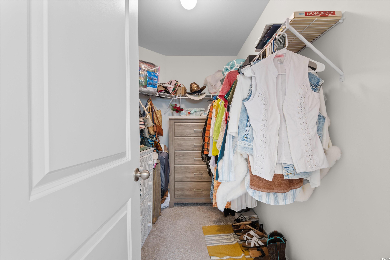
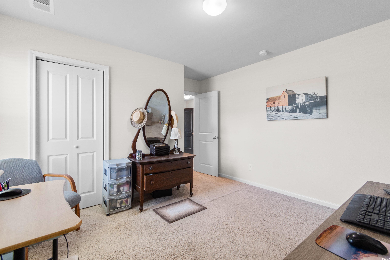
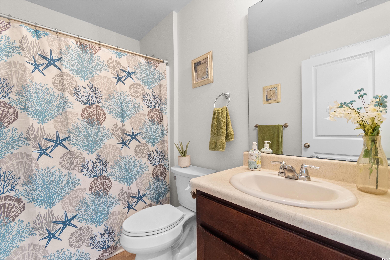

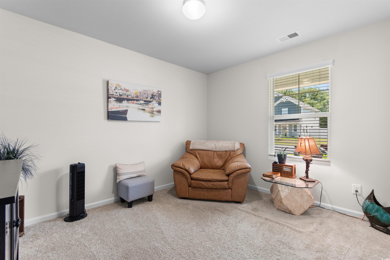
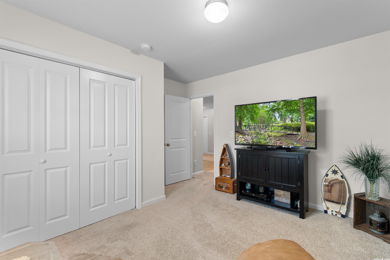
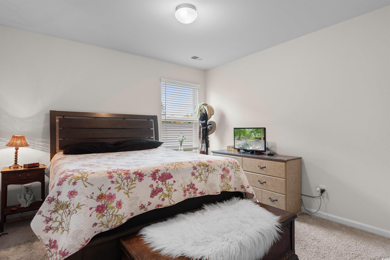
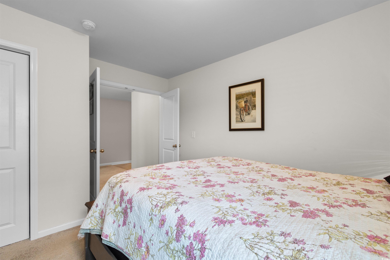
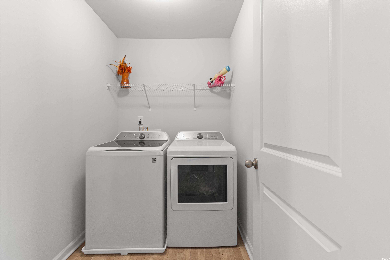
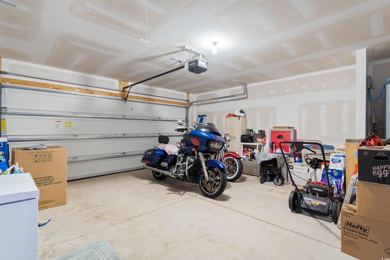
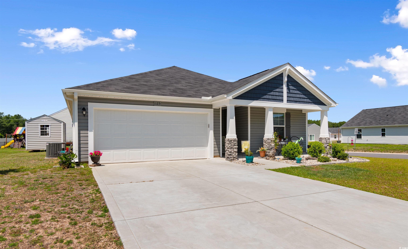
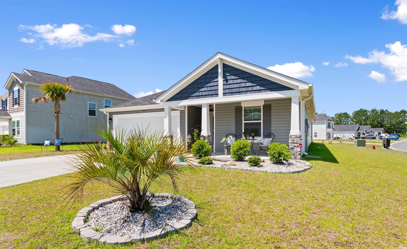
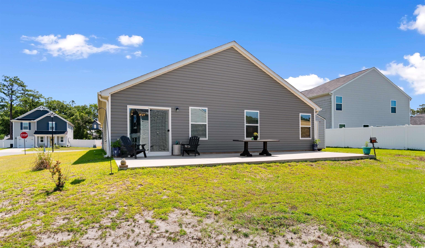
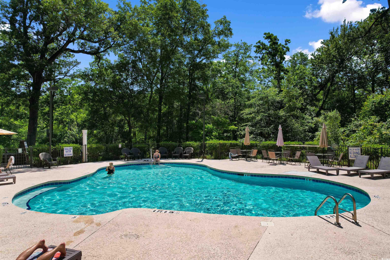
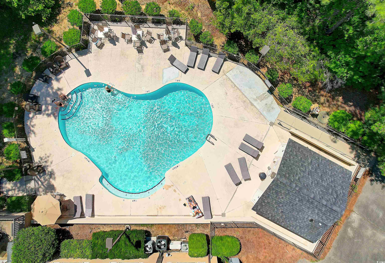
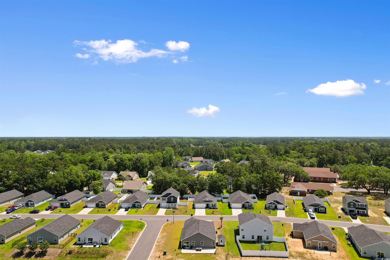
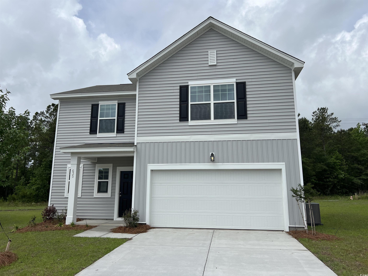
 MLS# 2511926
MLS# 2511926 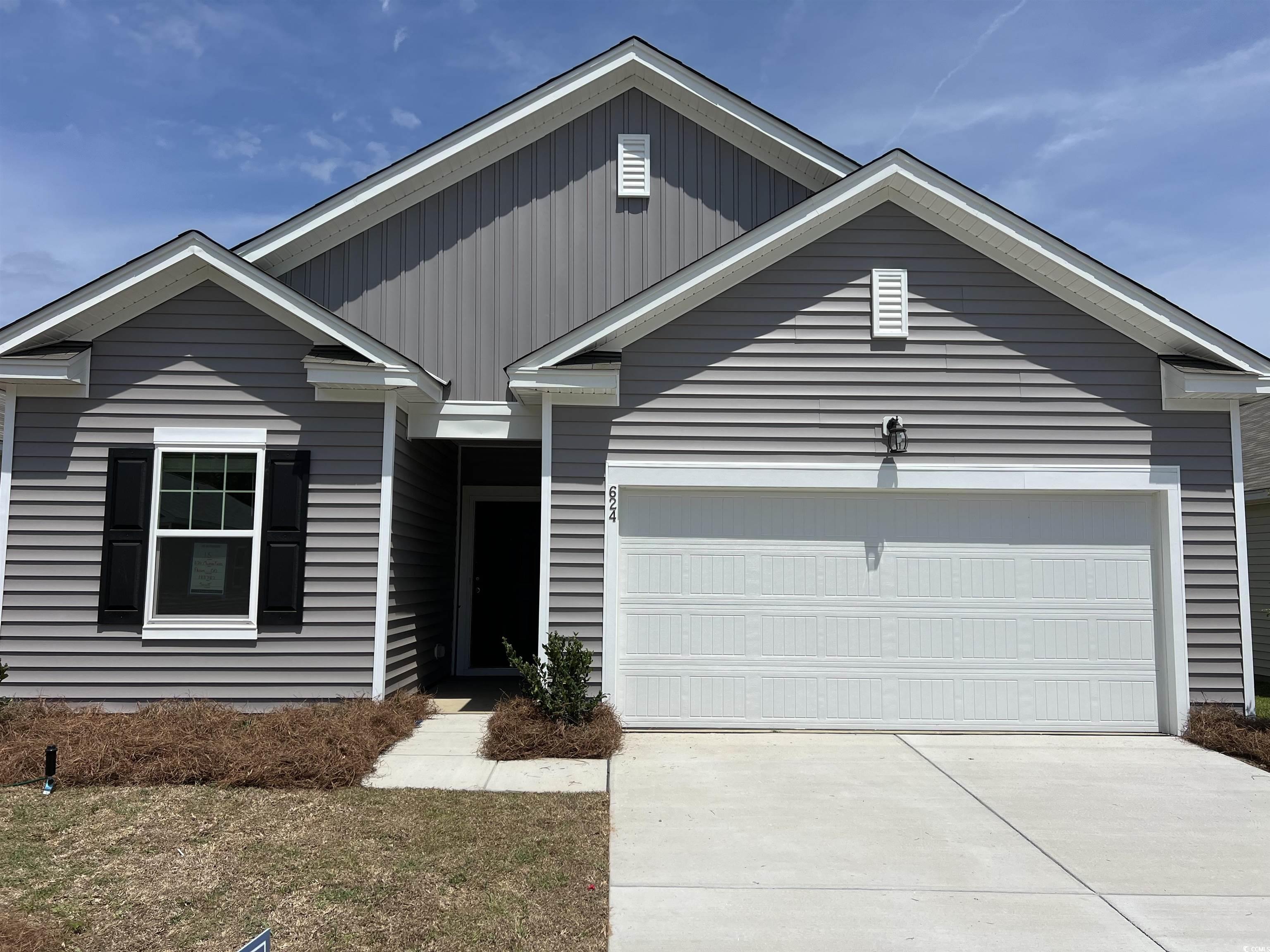

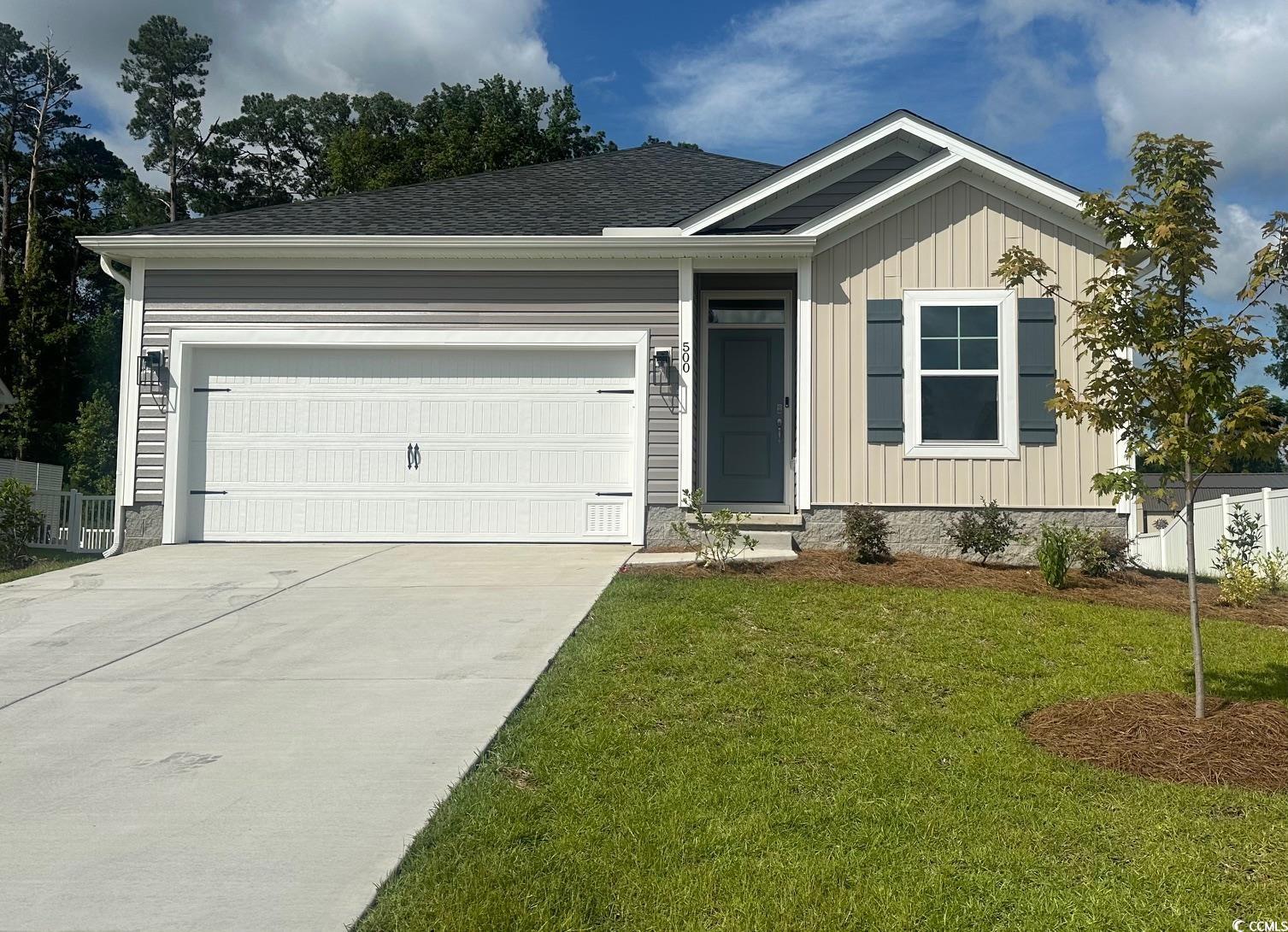
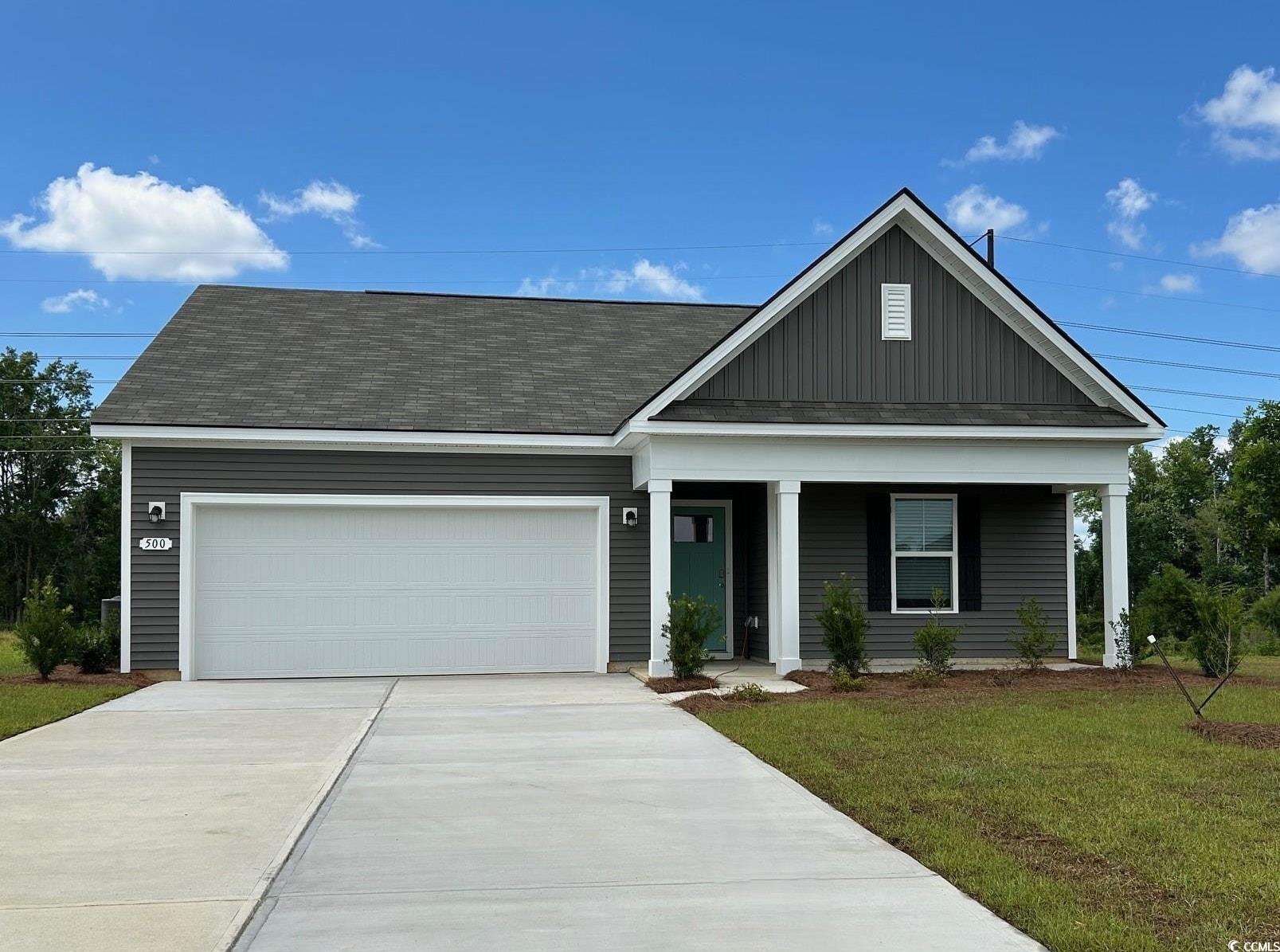
 Provided courtesy of © Copyright 2025 Coastal Carolinas Multiple Listing Service, Inc.®. Information Deemed Reliable but Not Guaranteed. © Copyright 2025 Coastal Carolinas Multiple Listing Service, Inc.® MLS. All rights reserved. Information is provided exclusively for consumers’ personal, non-commercial use, that it may not be used for any purpose other than to identify prospective properties consumers may be interested in purchasing.
Images related to data from the MLS is the sole property of the MLS and not the responsibility of the owner of this website. MLS IDX data last updated on 07-20-2025 7:45 PM EST.
Any images related to data from the MLS is the sole property of the MLS and not the responsibility of the owner of this website.
Provided courtesy of © Copyright 2025 Coastal Carolinas Multiple Listing Service, Inc.®. Information Deemed Reliable but Not Guaranteed. © Copyright 2025 Coastal Carolinas Multiple Listing Service, Inc.® MLS. All rights reserved. Information is provided exclusively for consumers’ personal, non-commercial use, that it may not be used for any purpose other than to identify prospective properties consumers may be interested in purchasing.
Images related to data from the MLS is the sole property of the MLS and not the responsibility of the owner of this website. MLS IDX data last updated on 07-20-2025 7:45 PM EST.
Any images related to data from the MLS is the sole property of the MLS and not the responsibility of the owner of this website.