Conway, SC 29526
- 3Beds
- 2Full Baths
- N/AHalf Baths
- 1,469SqFt
- 2021Year Built
- 0.16Acres
- MLS# 2504494
- Residential
- Detached
- Sold
- Approx Time on Market4 months, 22 days
- AreaAynor Area--North of Rt 22 & West of 410
- CountyHorry
- Subdivision Woodland Farms
Overview
Welcome Home! From The Moment that You Pull Into The Driveway, That Is How You'll Feel! As You Enter The Home, You'll Immediately Notice How Well Maintained It Has Been, Along With The Attention To Details that Truly Make This House A Home! Notice The Luxury Vinyl Plank Flooring (Bedrooms Are Carpeted), Plantation Shutters, ""Ship-Lap"" Siding Appointments in The Great Room & Breakfast Bar, Ceramic Back Splash, Granite Counter-Tops & Stainless Steel Appliances In The Kitchen. Along The Way, You'll See Upscale Lighting & Hunter Ceiling Fans Within All Areas Of The Home Including The Screened Porch. Now Directly Off Of The 16' X 14' Master bedroom Is The Master Bath. The Master Bath Has Been Upgraded To Have A Walk-In Shower With Glass Doors, A Double Bowl Vanity, And Framed Mirrors As An Enhancement. The Guest Bath That Is Nicely Placed Near The Guest Bedrooms Includes Sliding Shower Doors And Framed Mirror. The Kitchen, Great Room & 14' X 16' Dining Area Are Perfectly Situated To Enjoy A Cup Of Coffee, Yet Large Enough To Entertain Family & Friends. The 9' X 16' Screened Patio Becomes a ""Retreat"" As Needed, And Leads To The 50' X 70' Privacy Fenced Back Yard. Let's Not Forget That This Home Also Comes With A Thermostatically Controlled Attic Fan & Roll-Up Garage Screen!
Sale Info
Listing Date: 02-23-2025
Sold Date: 07-16-2025
Aprox Days on Market:
4 month(s), 22 day(s)
Listing Sold:
18 day(s) ago
Asking Price: $274,900
Selling Price: $269,500
Price Difference:
Reduced By $400
Agriculture / Farm
Grazing Permits Blm: ,No,
Horse: No
Grazing Permits Forest Service: ,No,
Grazing Permits Private: ,No,
Irrigation Water Rights: ,No,
Farm Credit Service Incl: ,No,
Crops Included: ,No,
Association Fees / Info
Hoa Frequency: Monthly
Hoa Fees: 66
Hoa: Yes
Hoa Includes: AssociationManagement, CommonAreas, LegalAccounting, Trash
Community Features: LongTermRentalAllowed
Assoc Amenities: PetRestrictions
Bathroom Info
Total Baths: 2.00
Fullbaths: 2
Room Dimensions
Bedroom1: 14' X 11'
Bedroom2: 14' X 11'
DiningRoom: 14' X 17'
GreatRoom: 15' X 16'
Kitchen: 9' X 16'
PrimaryBedroom: 16' X 14'
Room Level
Bedroom1: First
Bedroom2: First
PrimaryBedroom: First
Room Features
FamilyRoom: CeilingFans
Kitchen: BreakfastBar, KitchenIsland, Pantry, StainlessSteelAppliances, SolidSurfaceCounters
Other: BedroomOnMainLevel, EntranceFoyer
Bedroom Info
Beds: 3
Building Info
New Construction: No
Levels: One
Year Built: 2021
Mobile Home Remains: ,No,
Zoning: MRD-1
Style: Ranch
Construction Materials: VinylSiding
Buyer Compensation
Exterior Features
Spa: No
Patio and Porch Features: RearPorch, Patio, Porch, Screened
Foundation: Slab
Exterior Features: Fence, Porch, Patio
Financial
Lease Renewal Option: ,No,
Garage / Parking
Parking Capacity: 4
Garage: Yes
Carport: No
Parking Type: Attached, Garage, TwoCarGarage
Open Parking: No
Attached Garage: Yes
Garage Spaces: 2
Green / Env Info
Green Energy Efficient: Doors, Windows
Interior Features
Floor Cover: Carpet, LuxuryVinyl, LuxuryVinylPlank
Door Features: InsulatedDoors
Fireplace: No
Laundry Features: WasherHookup
Furnished: Unfurnished
Interior Features: SplitBedrooms, BreakfastBar, BedroomOnMainLevel, EntranceFoyer, KitchenIsland, StainlessSteelAppliances, SolidSurfaceCounters
Appliances: Dishwasher, Freezer, Disposal, Microwave, Range, Refrigerator
Lot Info
Lease Considered: ,No,
Lease Assignable: ,No,
Acres: 0.16
Lot Size: 52 X 135 X 52 X 135
Land Lease: No
Lot Description: OutsideCityLimits, Rectangular, RectangularLot
Misc
Pool Private: No
Pets Allowed: OwnerOnly, Yes
Offer Compensation
Other School Info
Property Info
County: Horry
View: No
Senior Community: No
Stipulation of Sale: None
Habitable Residence: ,No,
Property Sub Type Additional: Detached
Property Attached: No
Security Features: SecuritySystem, SmokeDetectors
Disclosures: CovenantsRestrictionsDisclosure,SellerDisclosure
Rent Control: No
Construction: Resale
Room Info
Basement: ,No,
Sold Info
Sold Date: 2025-07-16T00:00:00
Sqft Info
Building Sqft: 1989
Living Area Source: Assessor
Sqft: 1469
Tax Info
Unit Info
Utilities / Hvac
Heating: Central, Electric, ForcedAir
Cooling: CentralAir
Electric On Property: No
Cooling: Yes
Utilities Available: CableAvailable, ElectricityAvailable, Other, PhoneAvailable, SewerAvailable, UndergroundUtilities, WaterAvailable
Heating: Yes
Water Source: Public
Waterfront / Water
Waterfront: No
Directions
Hwy 501 to Horry Rd. Turn Onto Horry Rd. Clover Walk will be on the right. Look for sign on propertyCourtesy of Century 21 Thomas
Real Estate Websites by Dynamic IDX, LLC
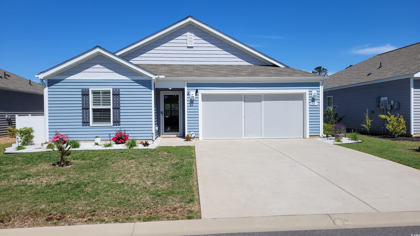
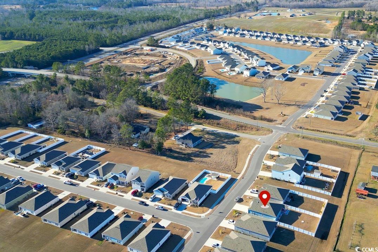
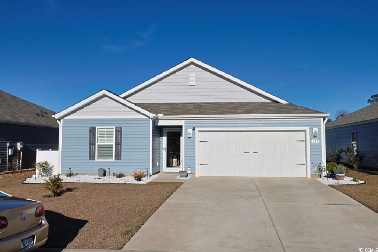
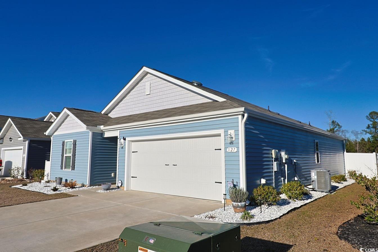
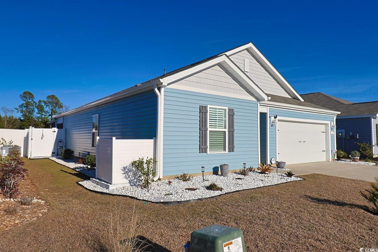
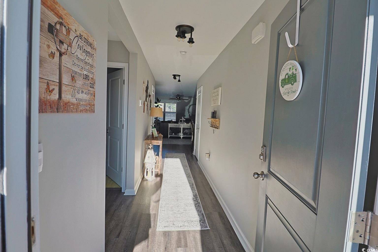
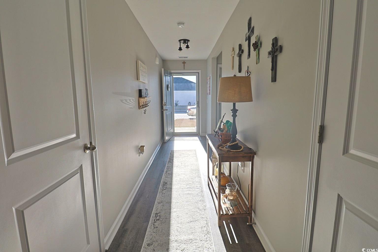
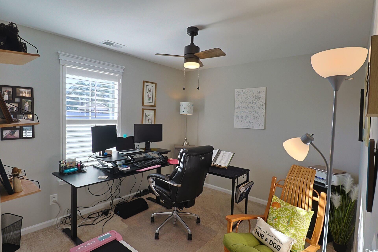
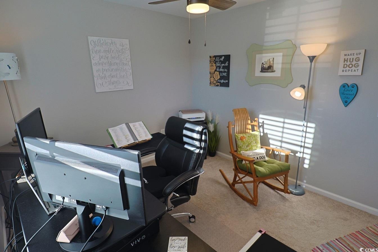
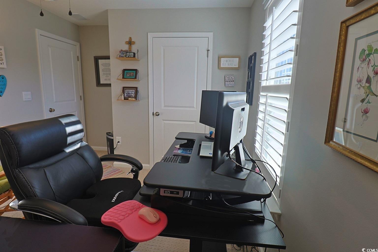
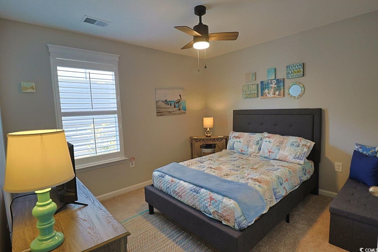
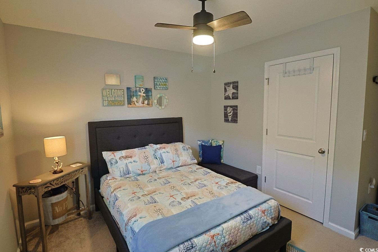
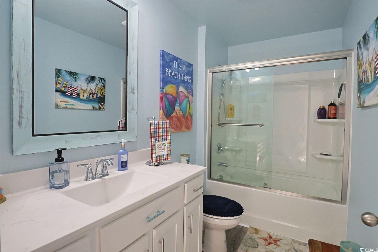
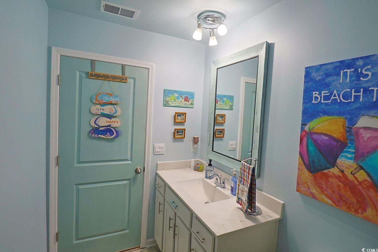
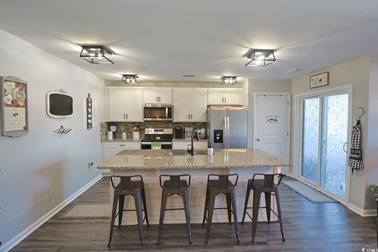
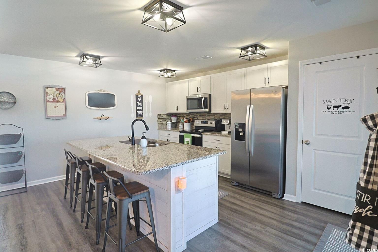
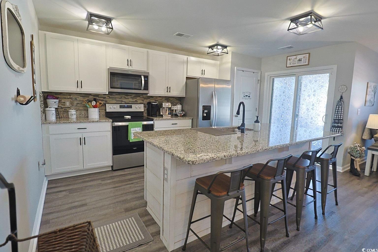
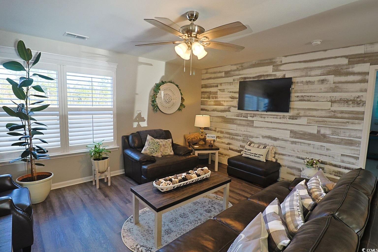
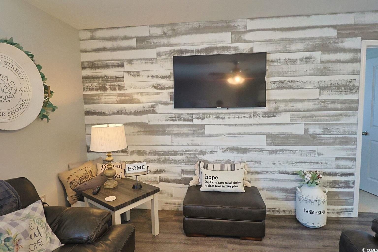
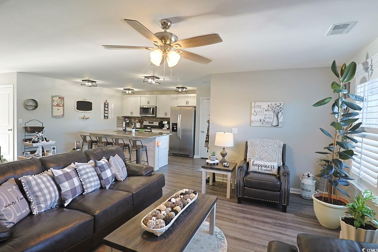
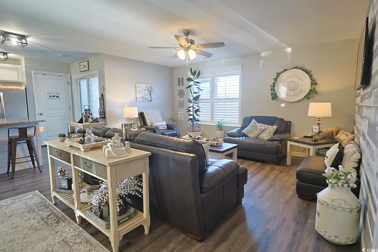
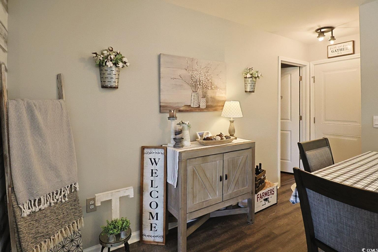
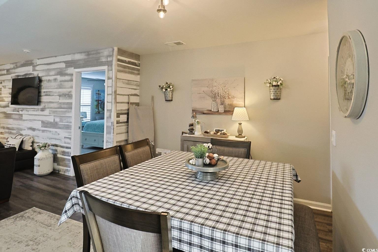
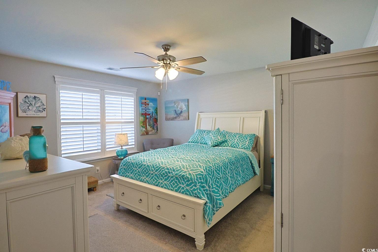
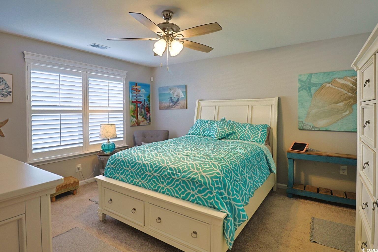

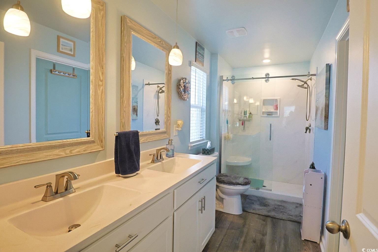
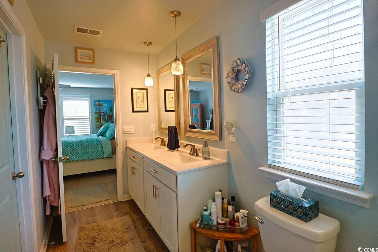
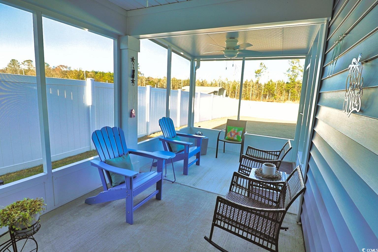
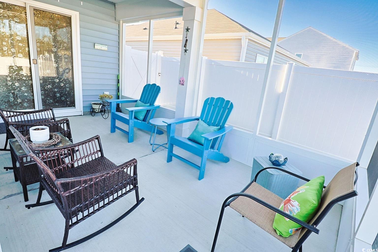
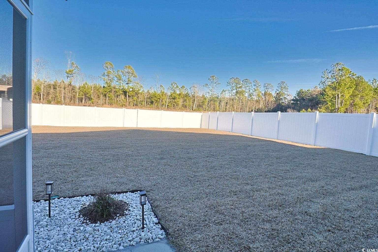
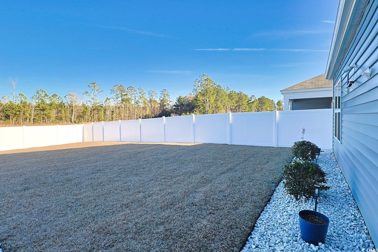
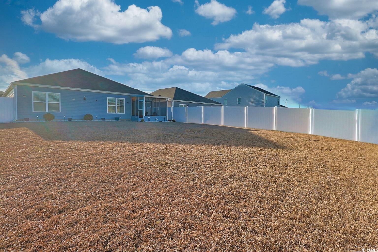
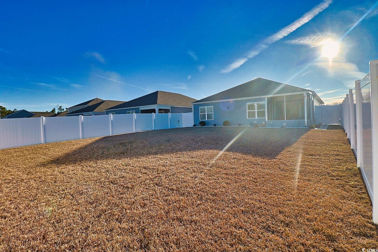
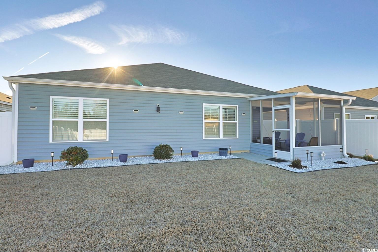
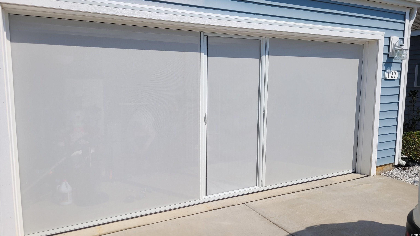
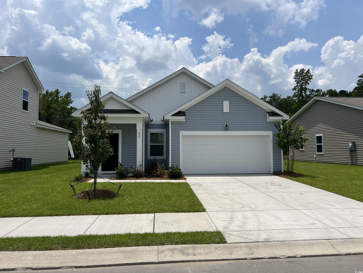
 MLS# 2515638
MLS# 2515638 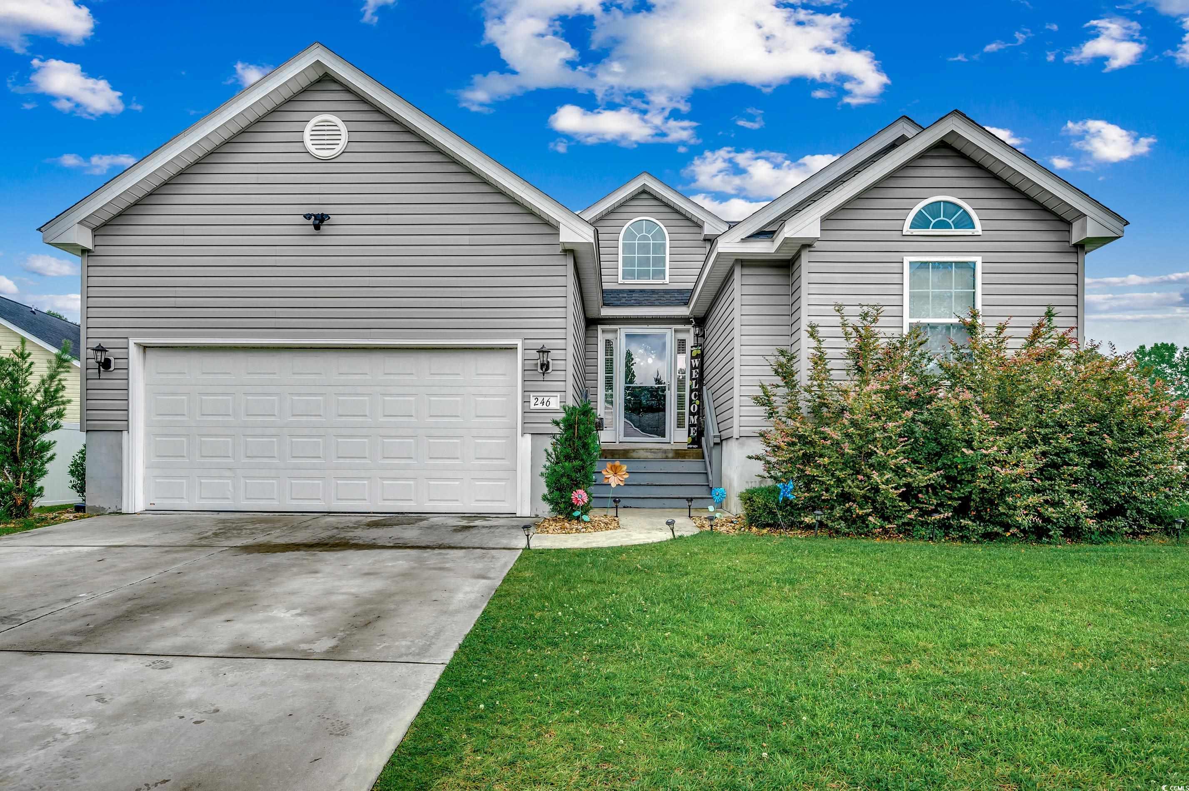
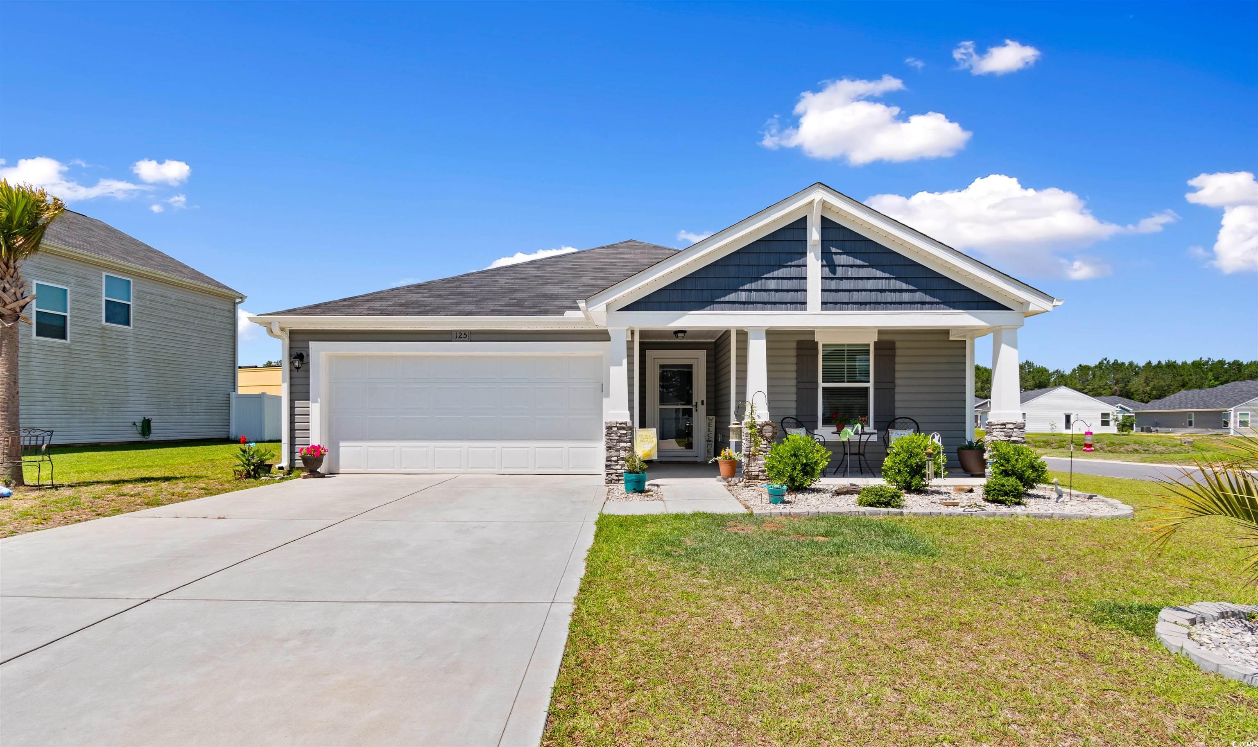
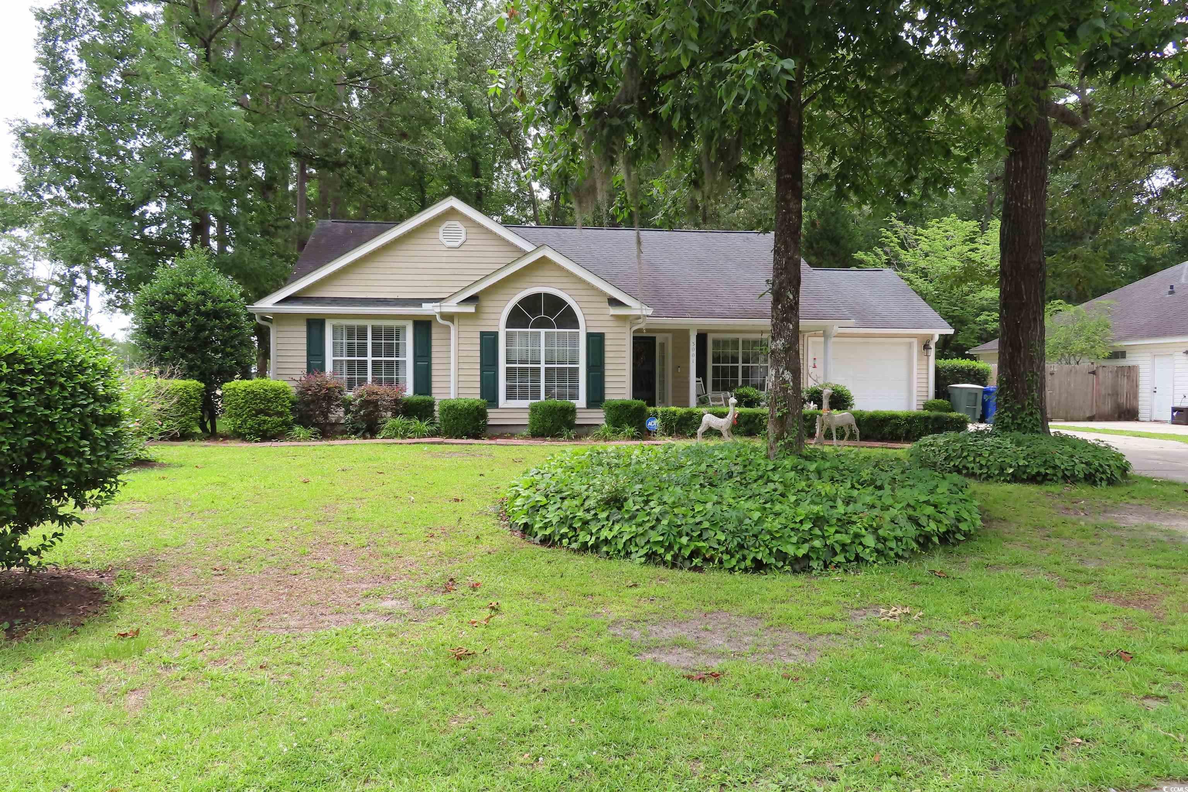
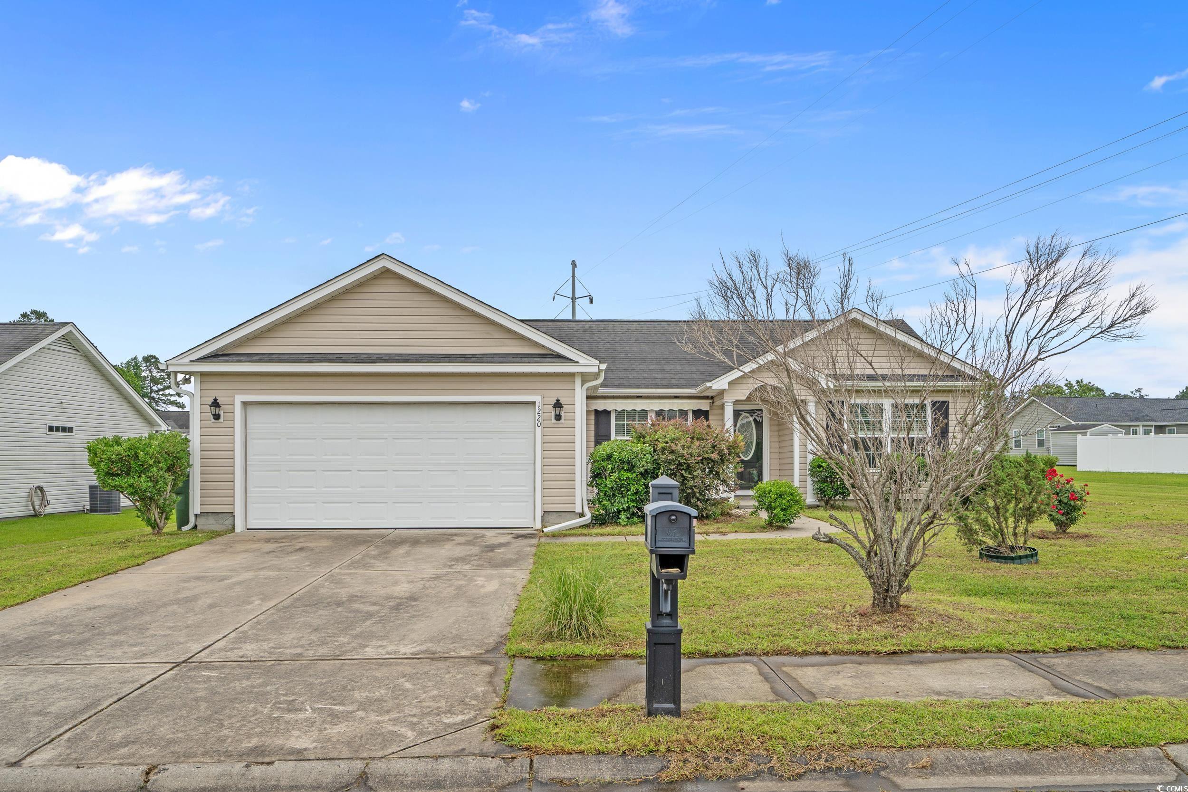
 Provided courtesy of © Copyright 2025 Coastal Carolinas Multiple Listing Service, Inc.®. Information Deemed Reliable but Not Guaranteed. © Copyright 2025 Coastal Carolinas Multiple Listing Service, Inc.® MLS. All rights reserved. Information is provided exclusively for consumers’ personal, non-commercial use, that it may not be used for any purpose other than to identify prospective properties consumers may be interested in purchasing.
Images related to data from the MLS is the sole property of the MLS and not the responsibility of the owner of this website. MLS IDX data last updated on 08-03-2025 10:34 PM EST.
Any images related to data from the MLS is the sole property of the MLS and not the responsibility of the owner of this website.
Provided courtesy of © Copyright 2025 Coastal Carolinas Multiple Listing Service, Inc.®. Information Deemed Reliable but Not Guaranteed. © Copyright 2025 Coastal Carolinas Multiple Listing Service, Inc.® MLS. All rights reserved. Information is provided exclusively for consumers’ personal, non-commercial use, that it may not be used for any purpose other than to identify prospective properties consumers may be interested in purchasing.
Images related to data from the MLS is the sole property of the MLS and not the responsibility of the owner of this website. MLS IDX data last updated on 08-03-2025 10:34 PM EST.
Any images related to data from the MLS is the sole property of the MLS and not the responsibility of the owner of this website.