Conway, SC 29527
- 3Beds
- 2Full Baths
- N/AHalf Baths
- 1,232SqFt
- 2018Year Built
- 0.23Acres
- MLS# 2500842
- Residential
- Detached
- Sold
- Approx Time on Market2 months, 20 days
- AreaConway Area--West Edge of Conway Between 501 & 378
- CountyHorry
- Subdivision Windsor Farms
Overview
Welcome to 146 Springdale Dr., an exceptional home that combines modern convenience with thoughtful upgrades, perfectly situated on a premier corner lot overlooking the lake in a highly desirable neighborhood of Conway, SC. Step inside to discover a meticulously designed interior featuring ceiling fans in all rooms for year-round comfort, additional ceiling lights to brighten every space, and an extra window thoughtfully added to enhance natural light. The home is ideal for tech enthusiasts, offering additional outlets in convenient locations for all your electronic needs. Outdoors, you'll find a beautifully manicured lawn, complete with a full irrigation system to keep it lush and green. The premium backyard fence provides privacy and security, while the screened back porch offers the perfect spot to enjoy serene lake views without the hassle of bugs. Located on a sought-after corner lot, this property boasts breathtaking lakefront scenery, ample outdoor space, and a peaceful setting that's hard to find. Whether youre relaxing at home or entertaining guests, this home offers the perfect blend of functionality and style. Don't miss this opportunity to own a one-of-a-kind home in Conway. Schedule your showing today!
Sale Info
Listing Date: 01-10-2025
Sold Date: 03-31-2025
Aprox Days on Market:
2 month(s), 20 day(s)
Listing Sold:
3 month(s), 24 day(s) ago
Asking Price: $254,900
Selling Price: $254,900
Price Difference:
Same as list price
Agriculture / Farm
Grazing Permits Blm: ,No,
Horse: No
Grazing Permits Forest Service: ,No,
Grazing Permits Private: ,No,
Irrigation Water Rights: ,No,
Farm Credit Service Incl: ,No,
Crops Included: ,No,
Association Fees / Info
Hoa Frequency: Monthly
Hoa Fees: 33
Hoa: Yes
Hoa Includes: CommonAreas
Community Features: GolfCartsOk, LongTermRentalAllowed
Assoc Amenities: OwnerAllowedGolfCart, OwnerAllowedMotorcycle, PetRestrictions
Bathroom Info
Total Baths: 2.00
Fullbaths: 2
Room Features
DiningRoom: KitchenDiningCombo
FamilyRoom: TrayCeilings, CeilingFans, VaultedCeilings
Kitchen: BreakfastBar, Pantry
Other: BedroomOnMainLevel
PrimaryBathroom: Bathtub, SeparateShower
PrimaryBedroom: TrayCeilings, CeilingFans, VaultedCeilings, WalkInClosets
Bedroom Info
Beds: 3
Building Info
New Construction: No
Levels: One
Year Built: 2018
Mobile Home Remains: ,No,
Zoning: RES
Style: Traditional
Construction Materials: VinylSiding
Builder Model: Payton
Buyer Compensation
Exterior Features
Spa: No
Patio and Porch Features: Patio, Porch, Screened
Foundation: Slab
Exterior Features: SprinklerIrrigation, Patio
Financial
Lease Renewal Option: ,No,
Garage / Parking
Parking Capacity: 2
Garage: Yes
Carport: No
Parking Type: Attached, Garage, OneSpace, GarageDoorOpener
Open Parking: No
Attached Garage: No
Garage Spaces: 1
Green / Env Info
Interior Features
Floor Cover: Tile, Vinyl
Fireplace: No
Laundry Features: WasherHookup
Furnished: Unfurnished
Interior Features: BreakfastBar, BedroomOnMainLevel
Appliances: Dishwasher, Disposal, Microwave, Range, Refrigerator, Dryer, Washer
Lot Info
Lease Considered: ,No,
Lease Assignable: ,No,
Acres: 0.23
Lot Size: 120'X98'X126'X68'
Land Lease: No
Lot Description: CornerLot, OutsideCityLimits
Misc
Pool Private: No
Pets Allowed: OwnerOnly, Yes
Offer Compensation
Other School Info
Property Info
County: Horry
View: No
Senior Community: No
Stipulation of Sale: None
Habitable Residence: ,No,
Property Sub Type Additional: Detached
Property Attached: No
Security Features: SmokeDetectors
Disclosures: CovenantsRestrictionsDisclosure,SellerDisclosure
Rent Control: No
Construction: Resale
Room Info
Basement: ,No,
Sold Info
Sold Date: 2025-03-31T00:00:00
Sqft Info
Building Sqft: 1596
Living Area Source: Builder
Sqft: 1232
Tax Info
Unit Info
Utilities / Hvac
Heating: Central, Electric
Cooling: CentralAir
Electric On Property: No
Cooling: Yes
Utilities Available: CableAvailable, ElectricityAvailable, SewerAvailable, UndergroundUtilities, WaterAvailable
Heating: Yes
Water Source: Public
Waterfront / Water
Waterfront: No
Courtesy of Re/max Southern Shores - Cell: 843-692-6680
Real Estate Websites by Dynamic IDX, LLC
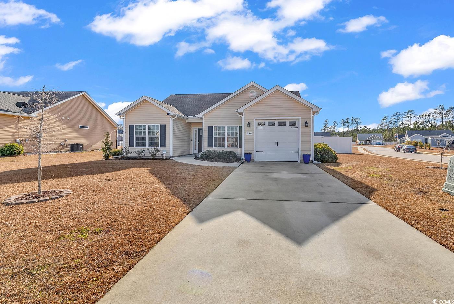
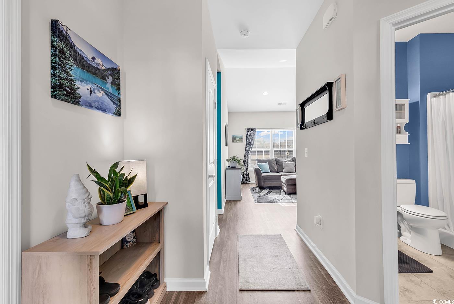

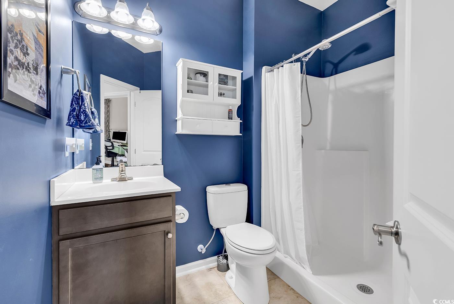
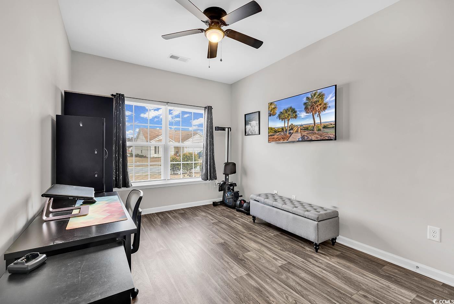
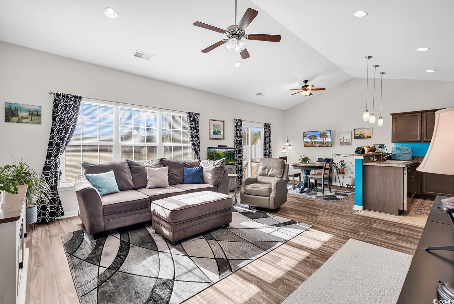

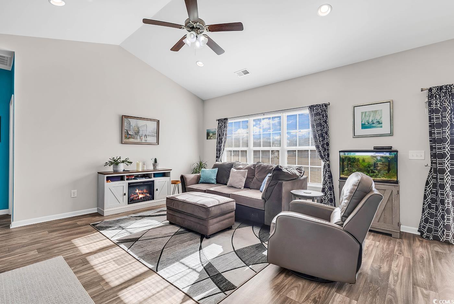

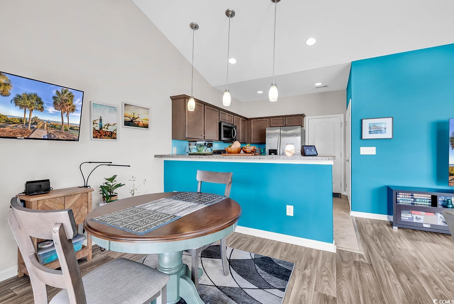
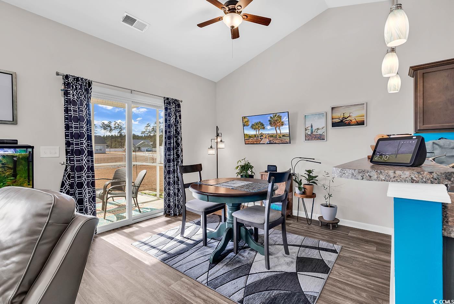
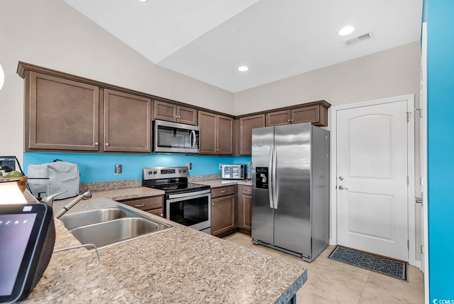
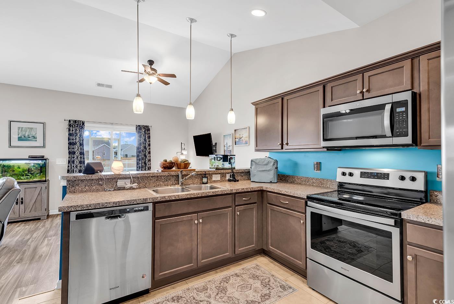

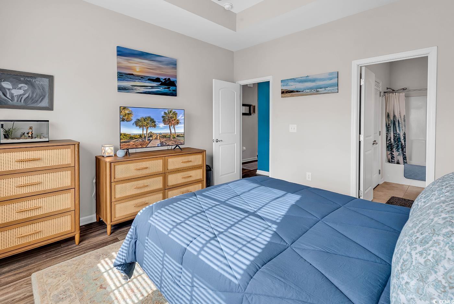
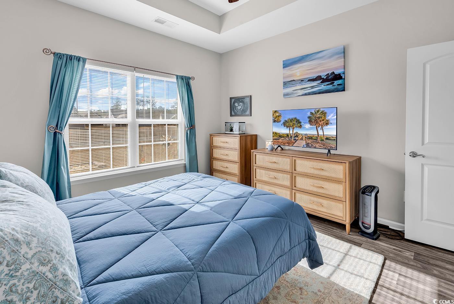
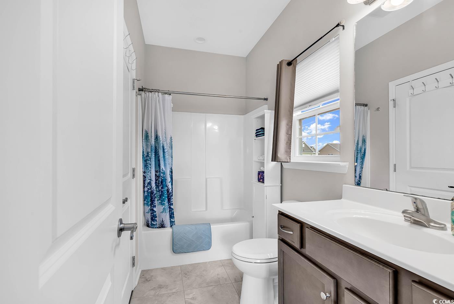
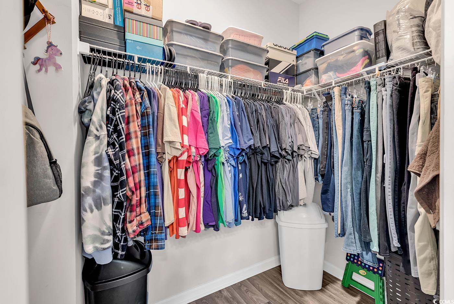
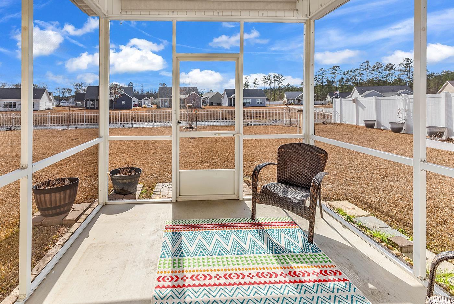
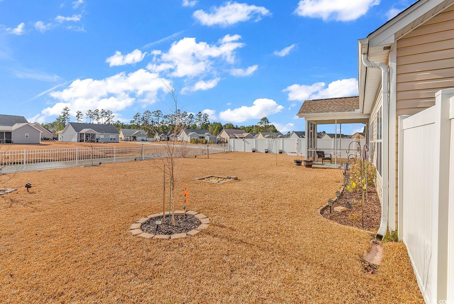
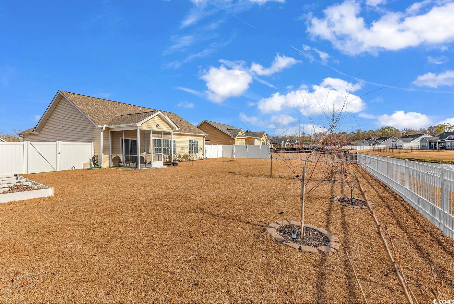
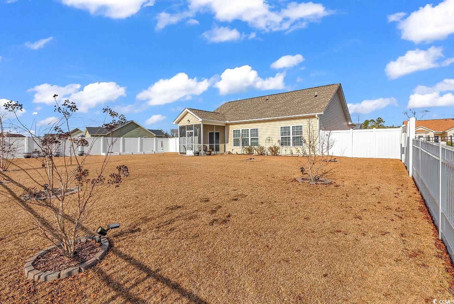
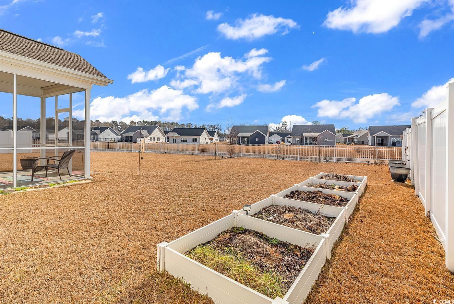
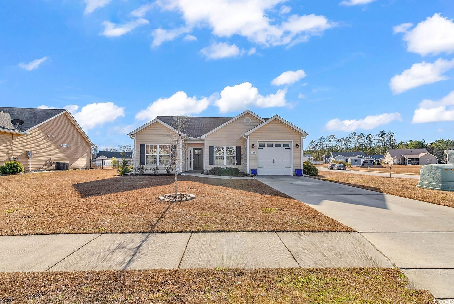
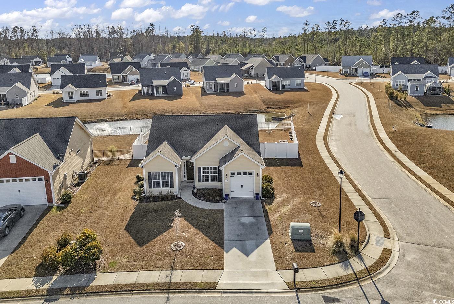
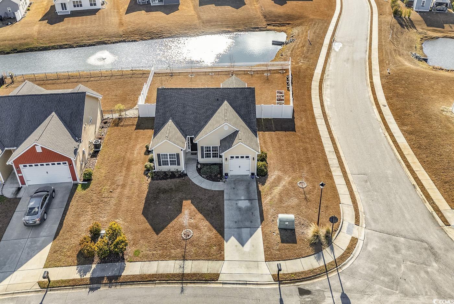

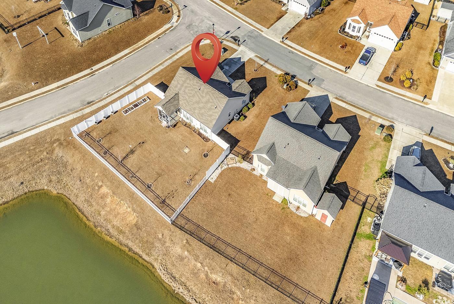

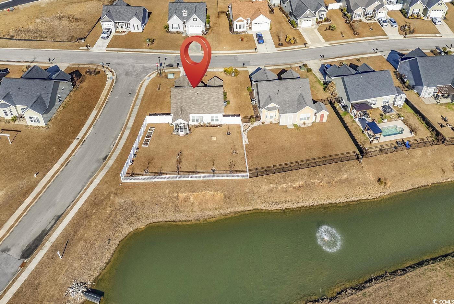
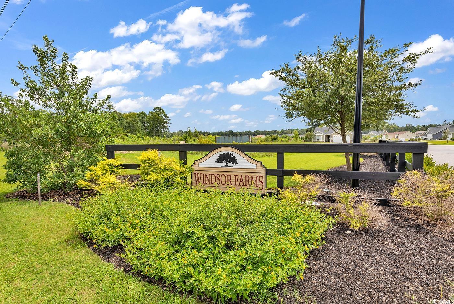
 MLS# 911124
MLS# 911124 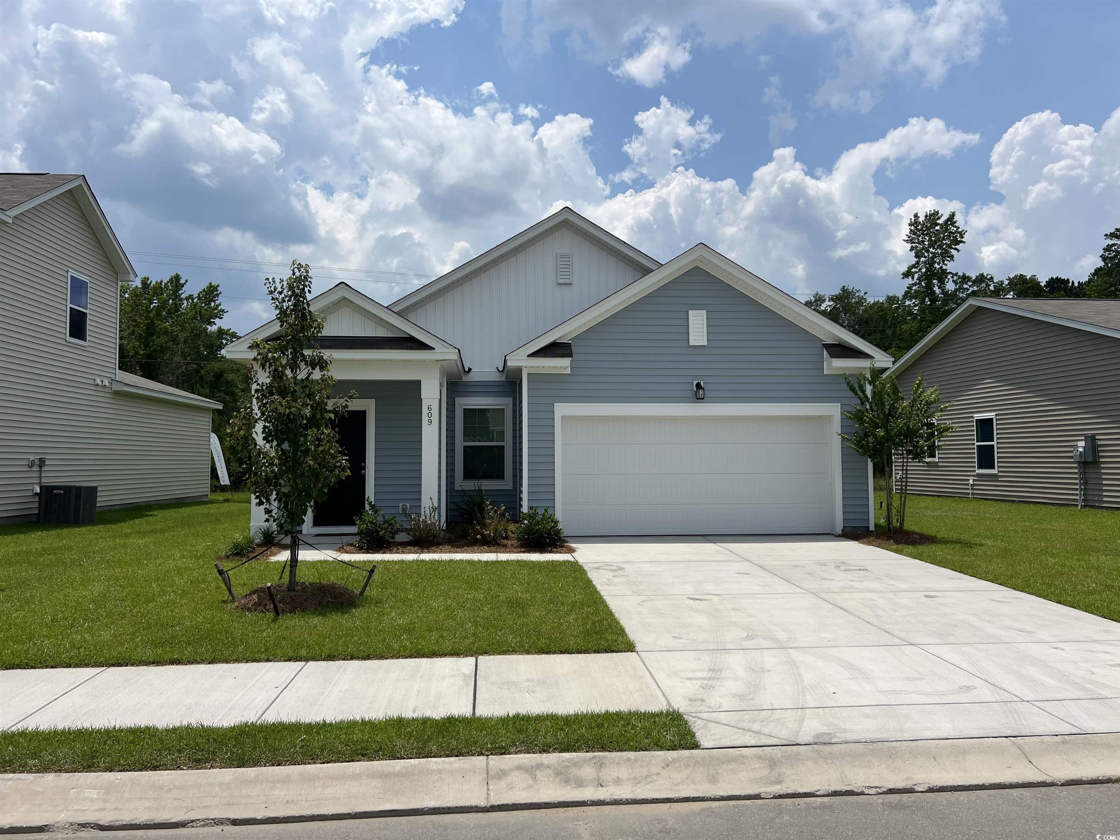
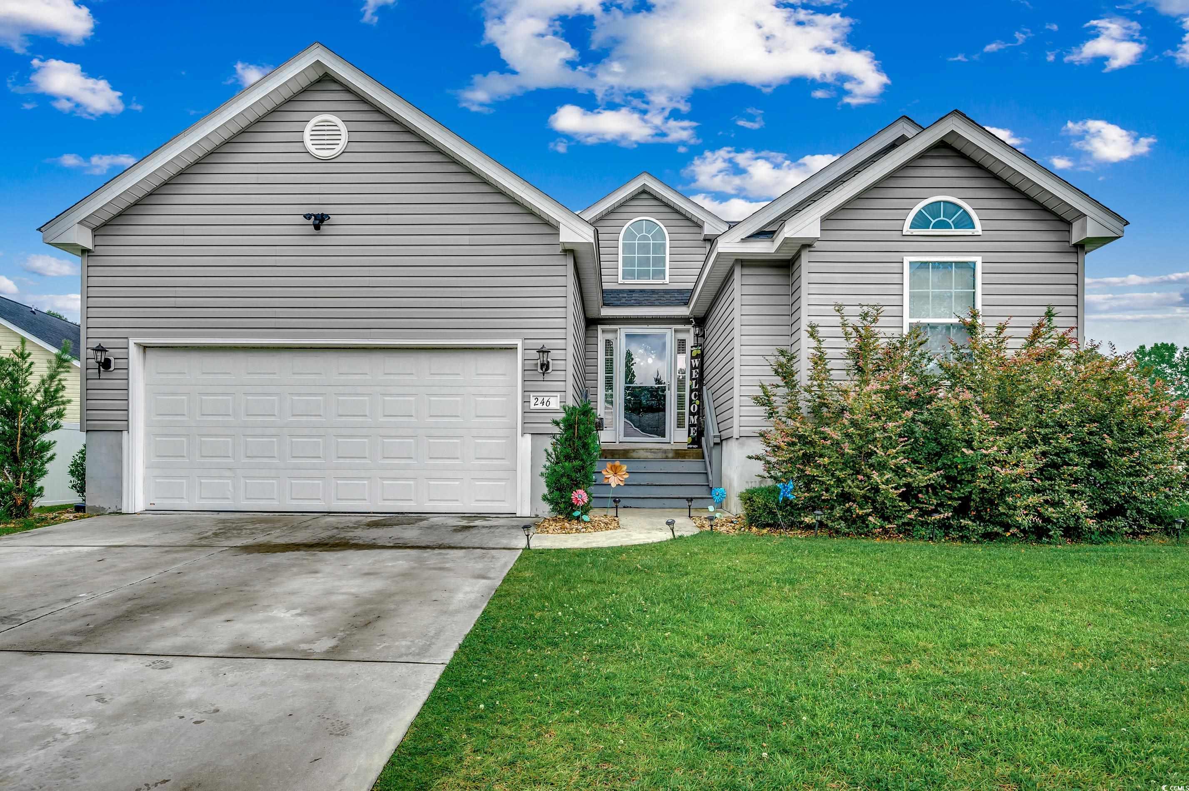
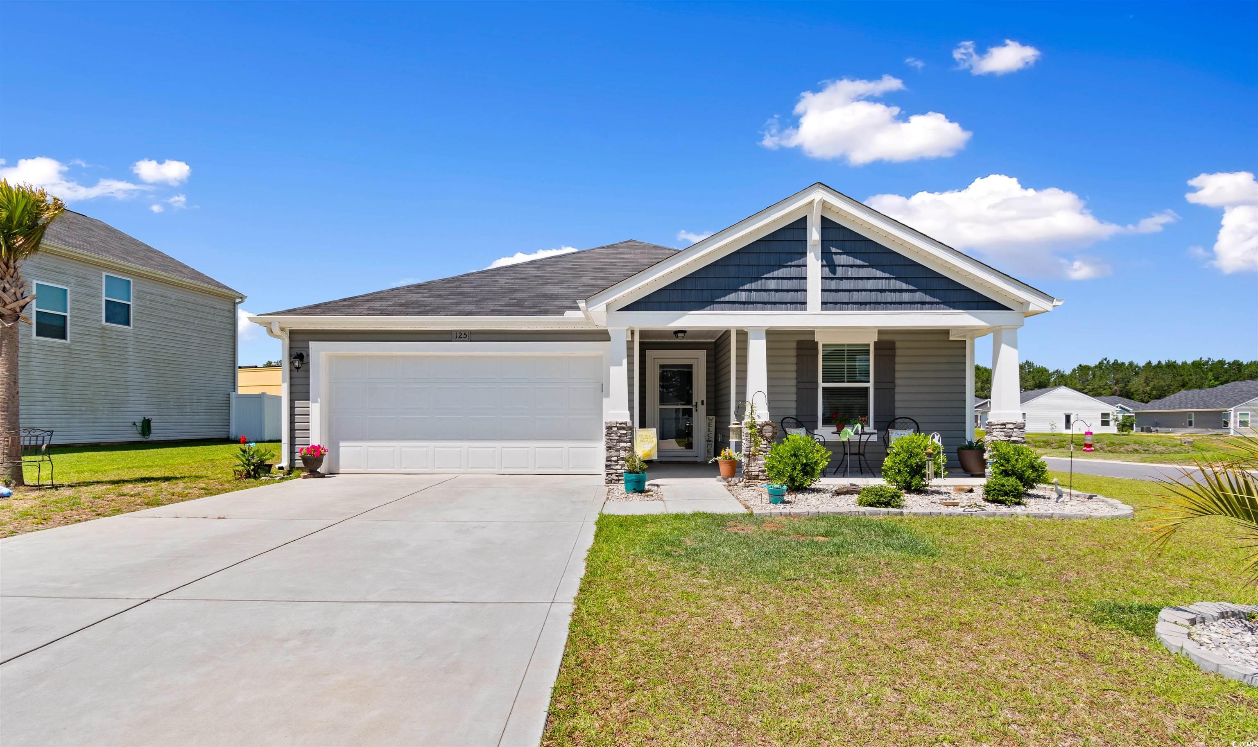
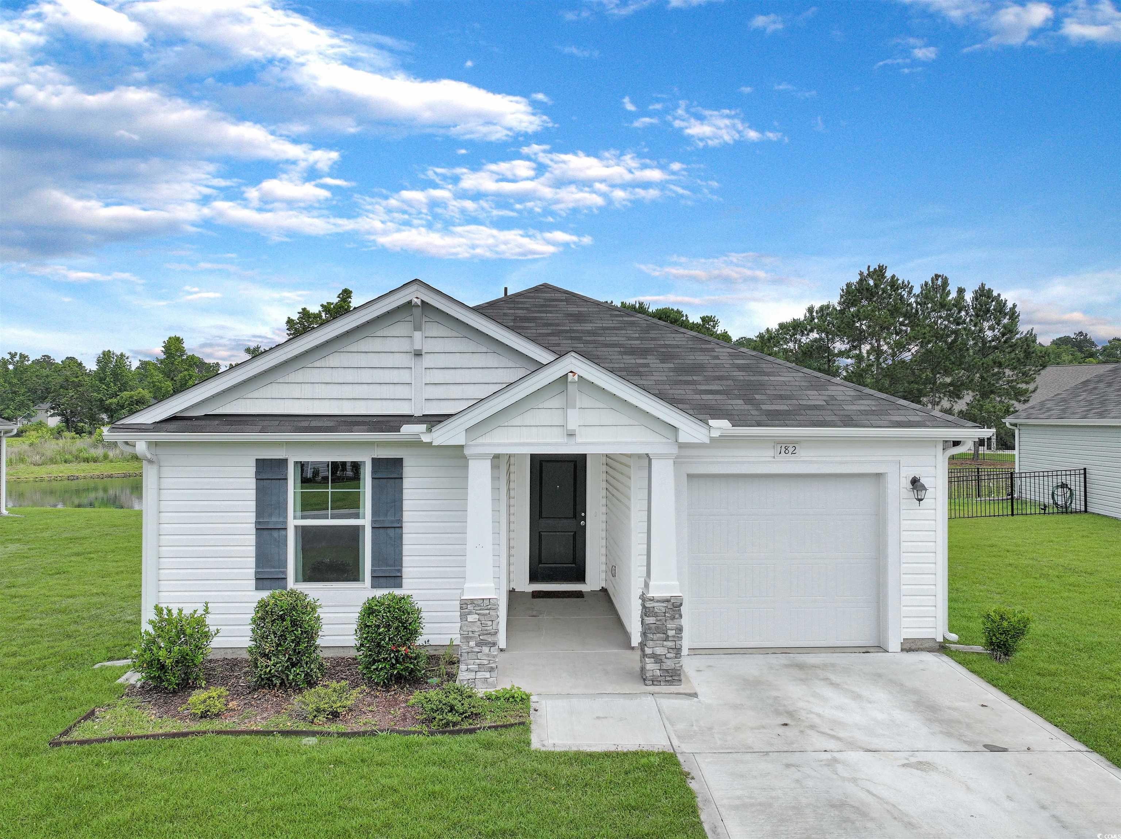
 Provided courtesy of © Copyright 2025 Coastal Carolinas Multiple Listing Service, Inc.®. Information Deemed Reliable but Not Guaranteed. © Copyright 2025 Coastal Carolinas Multiple Listing Service, Inc.® MLS. All rights reserved. Information is provided exclusively for consumers’ personal, non-commercial use, that it may not be used for any purpose other than to identify prospective properties consumers may be interested in purchasing.
Images related to data from the MLS is the sole property of the MLS and not the responsibility of the owner of this website. MLS IDX data last updated on 07-25-2025 8:31 PM EST.
Any images related to data from the MLS is the sole property of the MLS and not the responsibility of the owner of this website.
Provided courtesy of © Copyright 2025 Coastal Carolinas Multiple Listing Service, Inc.®. Information Deemed Reliable but Not Guaranteed. © Copyright 2025 Coastal Carolinas Multiple Listing Service, Inc.® MLS. All rights reserved. Information is provided exclusively for consumers’ personal, non-commercial use, that it may not be used for any purpose other than to identify prospective properties consumers may be interested in purchasing.
Images related to data from the MLS is the sole property of the MLS and not the responsibility of the owner of this website. MLS IDX data last updated on 07-25-2025 8:31 PM EST.
Any images related to data from the MLS is the sole property of the MLS and not the responsibility of the owner of this website.