Conway, SC 29527
- 3Beds
- 2Full Baths
- N/AHalf Baths
- 1,300SqFt
- 2017Year Built
- 0.20Acres
- MLS# 2428718
- Residential
- Detached
- Sold
- Approx Time on Market2 months, 14 days
- AreaConway Area--West Edge of Conway Between 501 & 378
- CountyHorry
- Subdivision Jordan Estates
Overview
Charming 3-Bedroom Home in Jordan Estates - A Peaceful Retreat Close to It All! Welcome to your dream home in the desirable Jordan Estates community of Conway! This inviting 3-bedroom, 2-bathroom home offers the perfect blend of comfort, style, and convenience, nestled on a private wooded 0.2-acre lot that provides both tranquility and natural beauty. Step inside to find vinyl flooring throughout the main living areas, offering durability and modern charm, while cozy carpeting creates a warm atmosphere in each of the three bedrooms. The owner's suite is a true retreat, featuring a spacious walk-in closet and a large en suite bathroom, perfect for relaxing after a long day. The open layout flows seamlessly to the outdoor space, where a covered and screened rear porch awaitsa perfect spot to enjoy your morning coffee or unwind with serene views of the wooded backyard. A large two-car garage adds convenience and ample storage for vehicles, tools, or recreational gear. This home is ideally located, just moments from Whittemore Park Middle School, Conway High School, the Conway Recreation Center, and historic Downtown Conway. Plus, you're only 15 minutes from the stunning Grand Strand Beaches, where you can enjoy sun, sand, and surf year-round. Seller is offering a 2/1 rate buy down when using their preferred lender. Home also qualifies for USDA financing options. Dont miss the chance to make this serene retreat your ownschedule your showing today and discover all the wonderful features this home has to offer!
Sale Info
Listing Date: 12-27-2024
Sold Date: 03-14-2025
Aprox Days on Market:
2 month(s), 14 day(s)
Listing Sold:
4 month(s), 16 day(s) ago
Asking Price: $267,000
Selling Price: $267,000
Price Difference:
Same as list price
Agriculture / Farm
Grazing Permits Blm: ,No,
Horse: No
Grazing Permits Forest Service: ,No,
Grazing Permits Private: ,No,
Irrigation Water Rights: ,No,
Farm Credit Service Incl: ,No,
Crops Included: ,No,
Association Fees / Info
Hoa Frequency: Monthly
Hoa Fees: 45
Hoa: 1
Hoa Includes: AssociationManagement, CommonAreas, Insurance, LegalAccounting
Community Features: GolfCartsOk, LongTermRentalAllowed
Assoc Amenities: OwnerAllowedGolfCart, OwnerAllowedMotorcycle, PetRestrictions, TenantAllowedGolfCart, TenantAllowedMotorcycle
Bathroom Info
Total Baths: 2.00
Fullbaths: 2
Room Features
DiningRoom: KitchenDiningCombo
FamilyRoom: CeilingFans, VaultedCeilings
Kitchen: BreakfastBar
LivingRoom: VaultedCeilings
PrimaryBathroom: TubShower, Vanity
PrimaryBedroom: CeilingFans, MainLevelMaster, VaultedCeilings, WalkInClosets
Bedroom Info
Beds: 3
Building Info
New Construction: No
Levels: One
Year Built: 2017
Mobile Home Remains: ,No,
Zoning: Res
Style: Ranch
Construction Materials: VinylSiding
Builders Name: Flagship Construction
Builder Model: The Archway
Buyer Compensation
Exterior Features
Spa: No
Patio and Porch Features: RearPorch, Porch, Screened
Foundation: Slab
Exterior Features: Porch
Financial
Lease Renewal Option: ,No,
Garage / Parking
Parking Capacity: 4
Garage: Yes
Carport: No
Parking Type: Attached, Garage, TwoCarGarage, GarageDoorOpener
Open Parking: No
Attached Garage: Yes
Garage Spaces: 2
Green / Env Info
Interior Features
Floor Cover: Carpet, Vinyl
Fireplace: No
Laundry Features: WasherHookup
Furnished: Unfurnished
Interior Features: Attic, PullDownAtticStairs, PermanentAtticStairs, SplitBedrooms, WindowTreatments, BreakfastBar
Appliances: Dishwasher, Disposal, Microwave, Refrigerator
Lot Info
Lease Considered: ,No,
Lease Assignable: ,No,
Acres: 0.20
Land Lease: No
Lot Description: CityLot
Misc
Pool Private: No
Pets Allowed: OwnerOnly, Yes
Offer Compensation
Other School Info
Property Info
County: Horry
View: No
Senior Community: No
Stipulation of Sale: None
Habitable Residence: ,No,
Property Sub Type Additional: Detached
Property Attached: No
Disclosures: CovenantsRestrictionsDisclosure,SellerDisclosure
Rent Control: No
Construction: Resale
Room Info
Basement: ,No,
Sold Info
Sold Date: 2025-03-14T00:00:00
Sqft Info
Building Sqft: 1816
Living Area Source: Builder
Sqft: 1300
Tax Info
Unit Info
Utilities / Hvac
Heating: Central, Electric
Cooling: CentralAir
Electric On Property: No
Cooling: Yes
Utilities Available: CableAvailable, ElectricityAvailable, Other, PhoneAvailable, SewerAvailable, UndergroundUtilities, WaterAvailable
Heating: Yes
Water Source: Public
Waterfront / Water
Waterfront: No
Schools
Elem: Pee Dee Elementary School
Middle: Whittemore Park Middle School
High: Conway High School
Courtesy of Mcclure Group Realty Llc
Real Estate Websites by Dynamic IDX, LLC
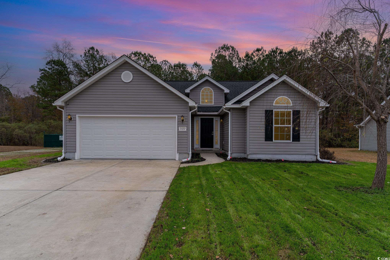
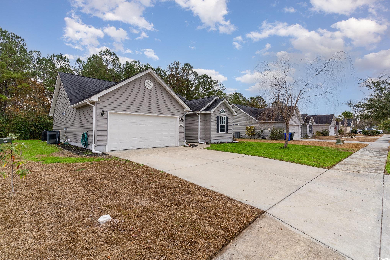

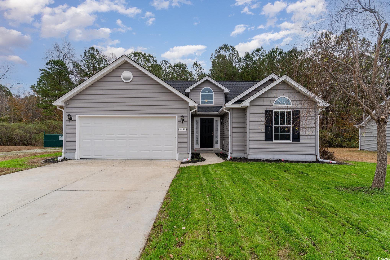
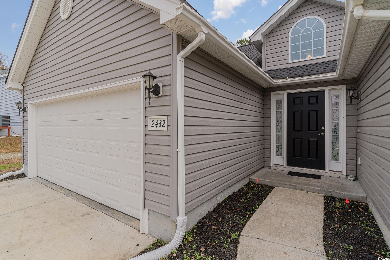

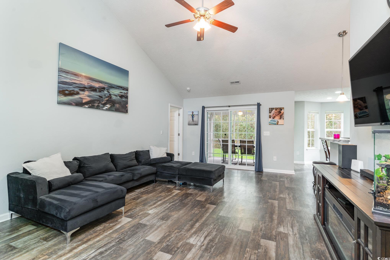
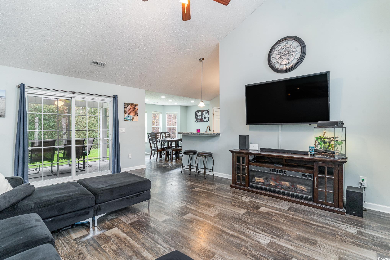
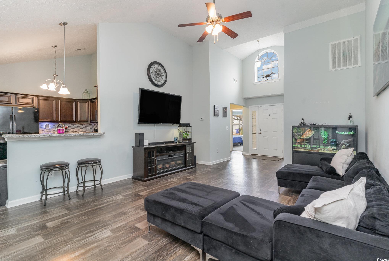
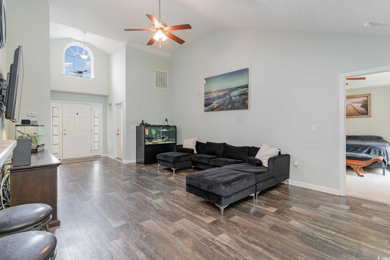
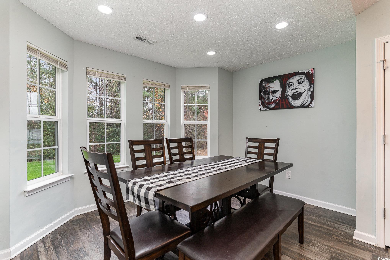


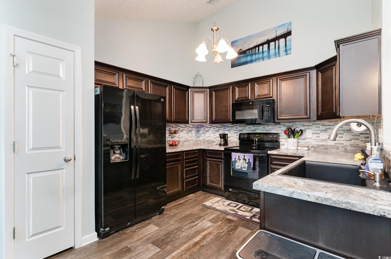
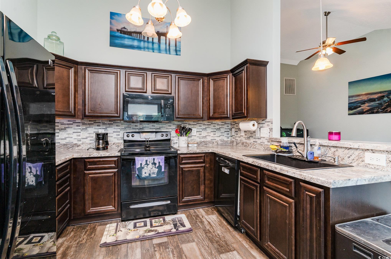
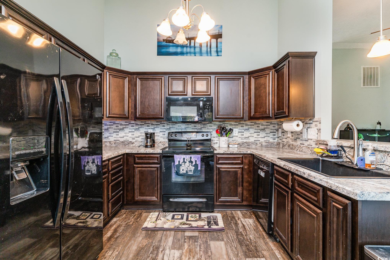
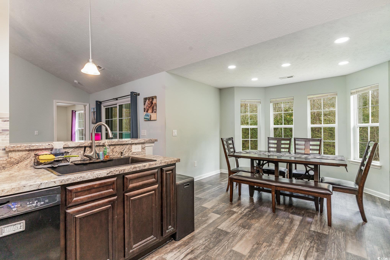
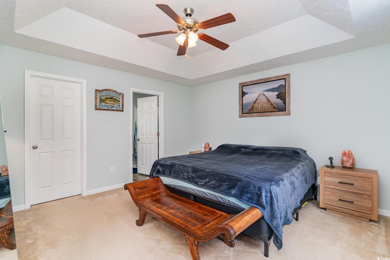
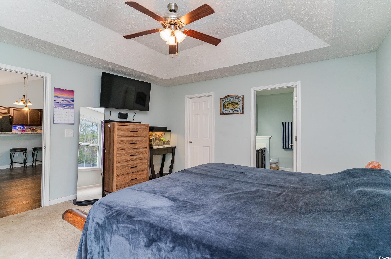
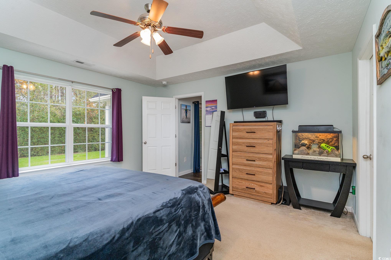
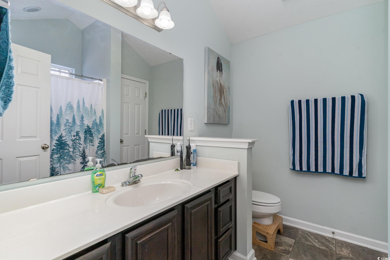

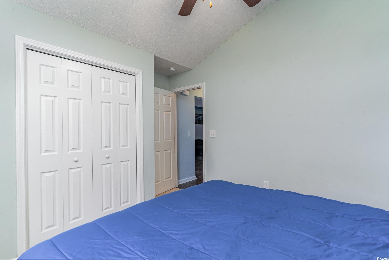
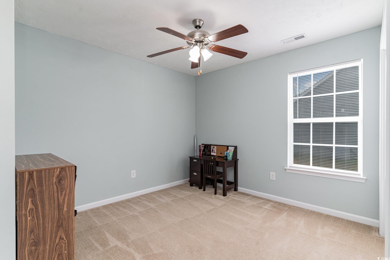
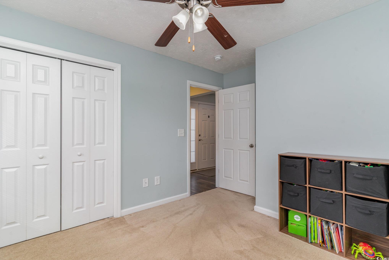
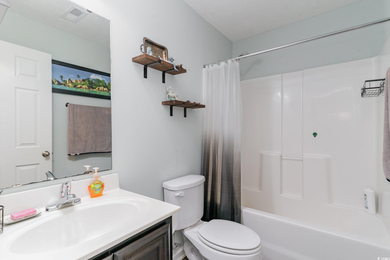

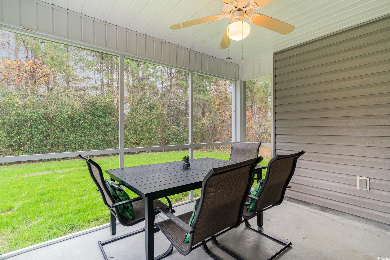
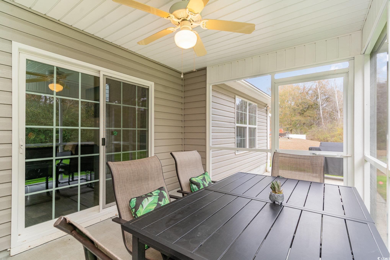
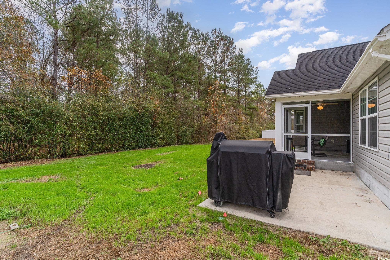
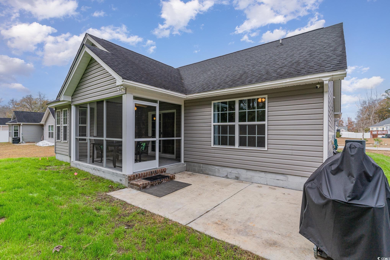
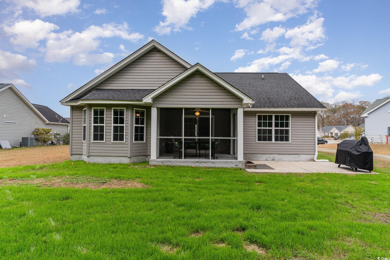

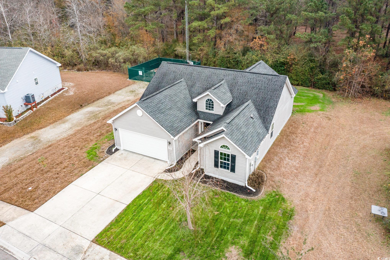
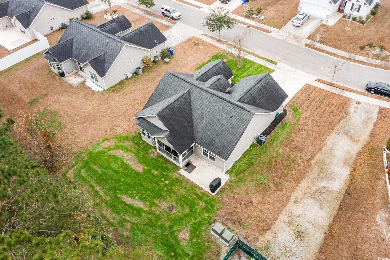
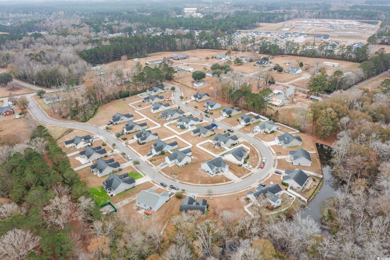
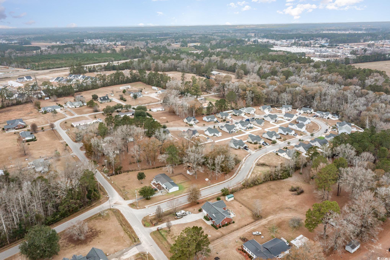
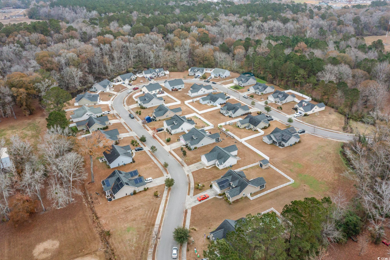
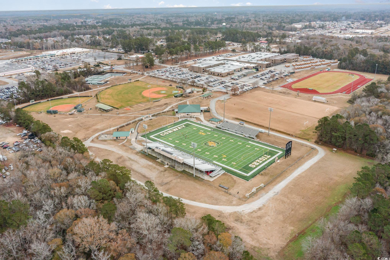
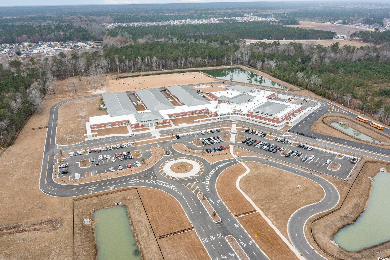
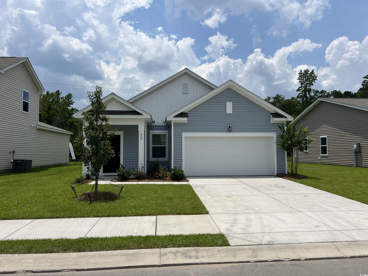
 MLS# 2515638
MLS# 2515638 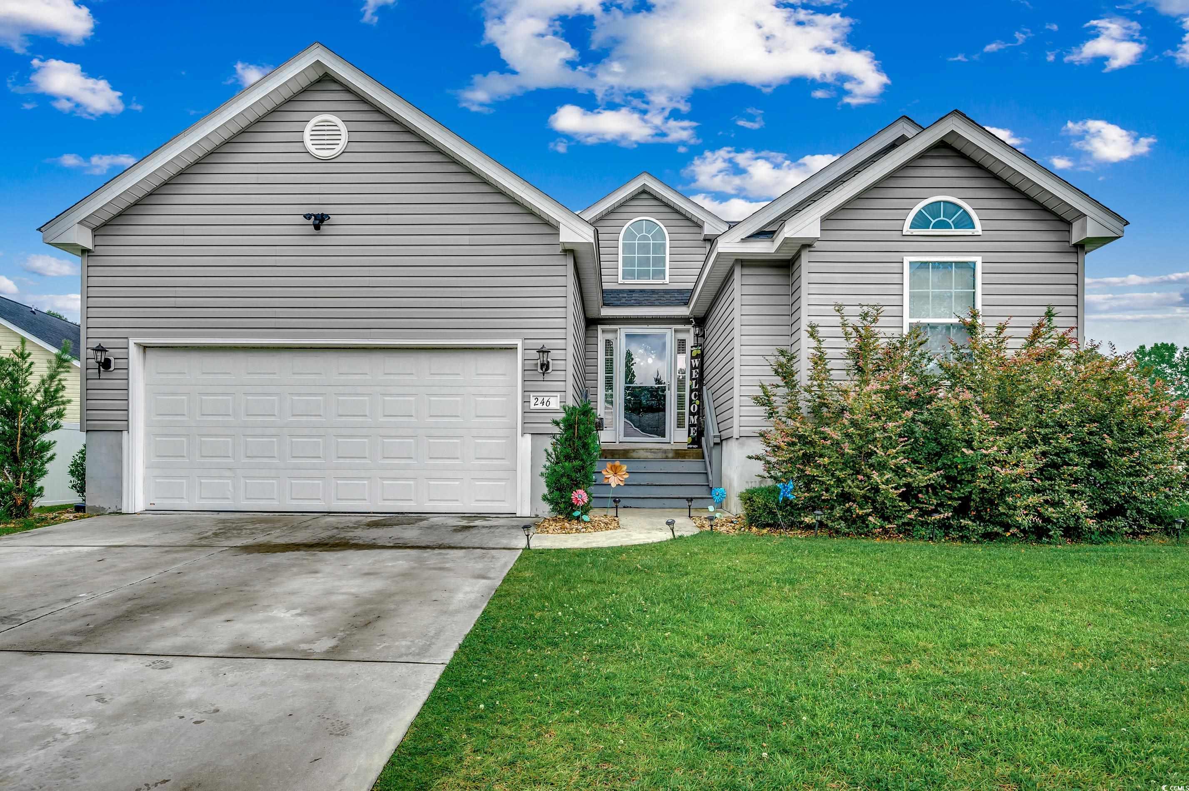
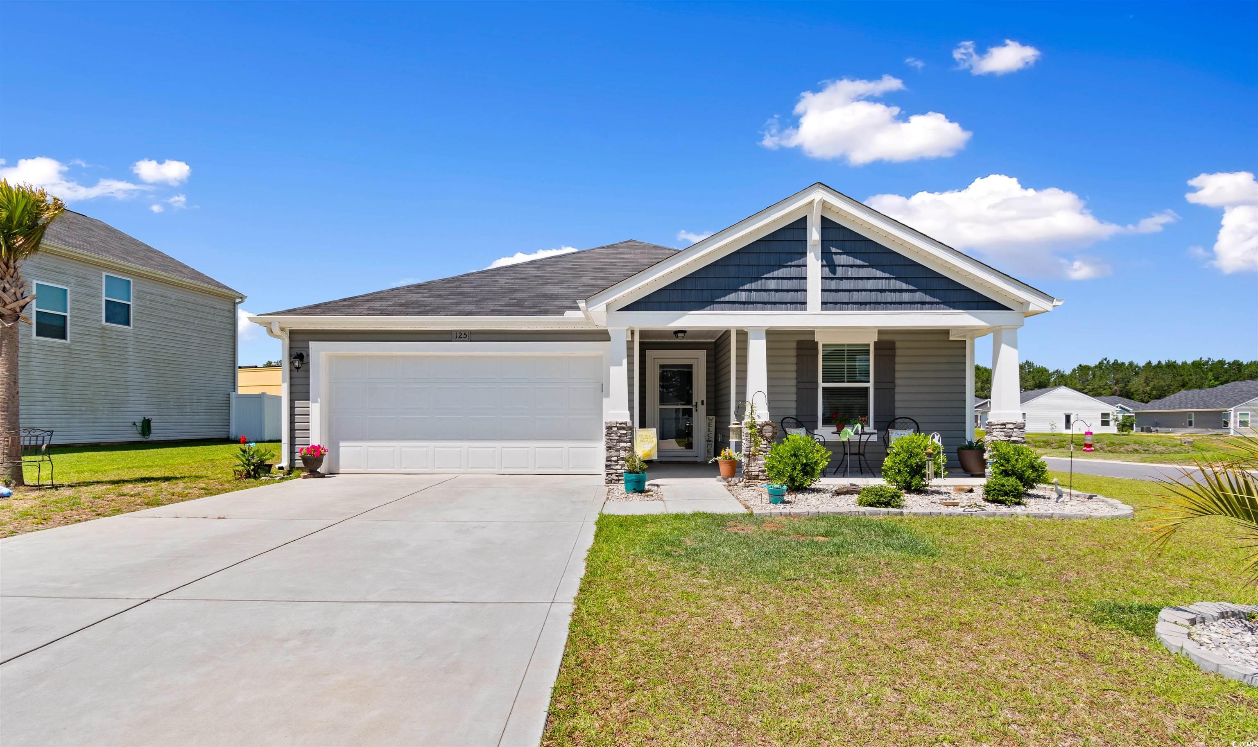
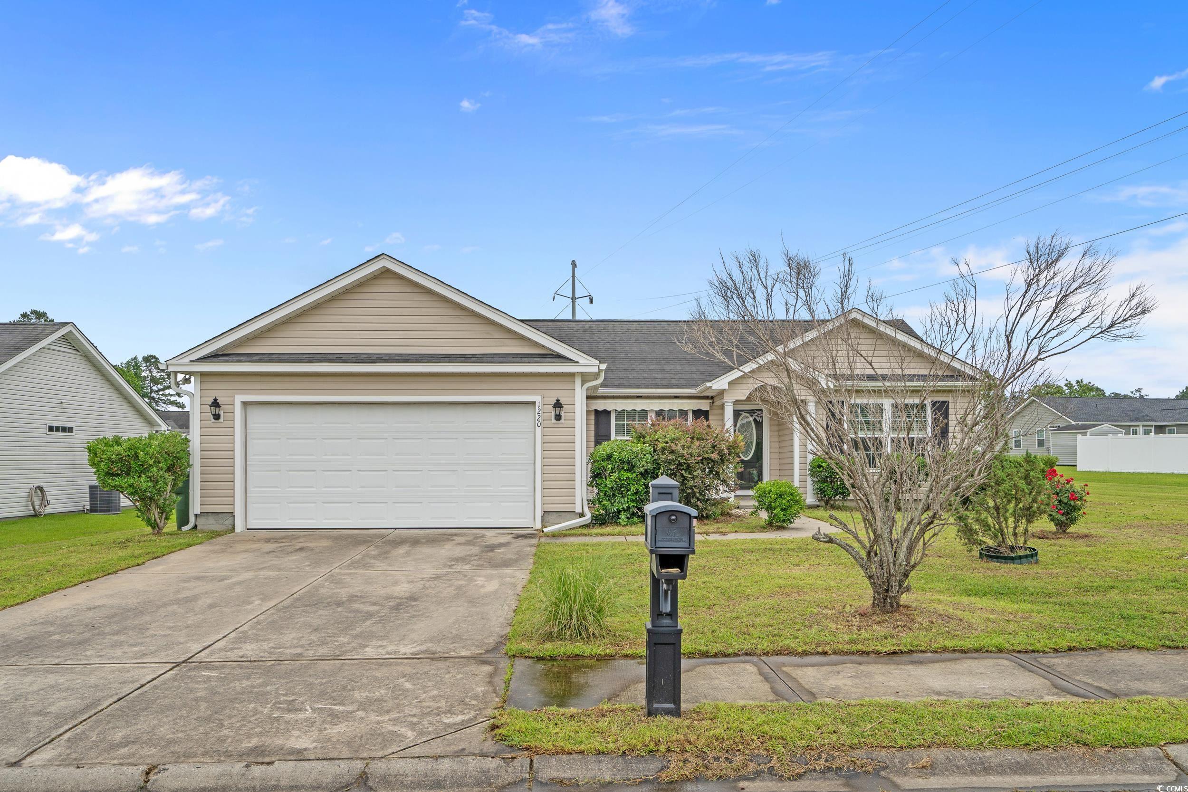
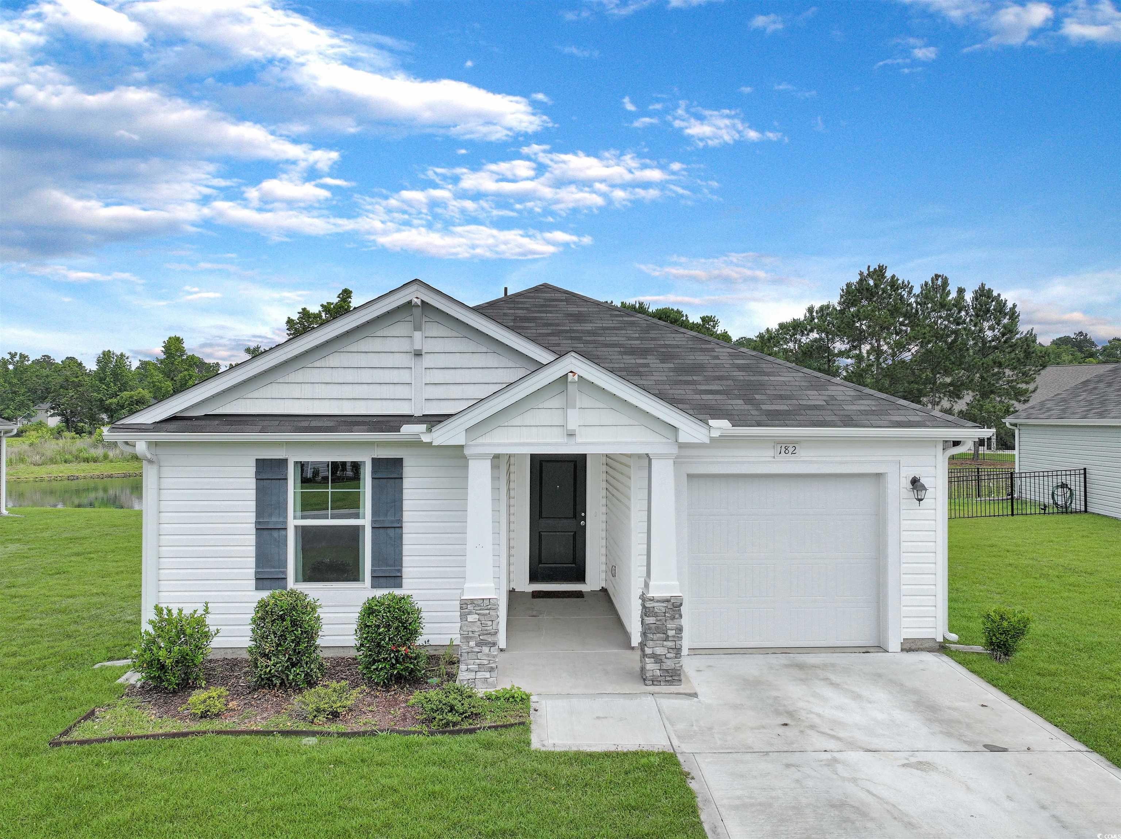
 Provided courtesy of © Copyright 2025 Coastal Carolinas Multiple Listing Service, Inc.®. Information Deemed Reliable but Not Guaranteed. © Copyright 2025 Coastal Carolinas Multiple Listing Service, Inc.® MLS. All rights reserved. Information is provided exclusively for consumers’ personal, non-commercial use, that it may not be used for any purpose other than to identify prospective properties consumers may be interested in purchasing.
Images related to data from the MLS is the sole property of the MLS and not the responsibility of the owner of this website. MLS IDX data last updated on 07-29-2025 11:45 PM EST.
Any images related to data from the MLS is the sole property of the MLS and not the responsibility of the owner of this website.
Provided courtesy of © Copyright 2025 Coastal Carolinas Multiple Listing Service, Inc.®. Information Deemed Reliable but Not Guaranteed. © Copyright 2025 Coastal Carolinas Multiple Listing Service, Inc.® MLS. All rights reserved. Information is provided exclusively for consumers’ personal, non-commercial use, that it may not be used for any purpose other than to identify prospective properties consumers may be interested in purchasing.
Images related to data from the MLS is the sole property of the MLS and not the responsibility of the owner of this website. MLS IDX data last updated on 07-29-2025 11:45 PM EST.
Any images related to data from the MLS is the sole property of the MLS and not the responsibility of the owner of this website.