Conway, SC 29526
- 3Beds
- 2Full Baths
- N/AHalf Baths
- 1,512SqFt
- 2014Year Built
- 0.20Acres
- MLS# 2419365
- Residential
- Detached
- Sold
- Approx Time on Market6 months, 5 days
- AreaConway Central Between 501 & 701 / North of 501
- CountyHorry
- Subdivision Tiger Grand - Conway
Overview
Nestled in the desirable Rivertown-Tiger Grand community, this charming 3-bedroom, 2-bathroom home offers the perfect blend of comfort and convenience. Situated on a spacious lot, this property boasts a stunning view of the tranquil pond from the screened-in front porch, providing the ideal setting for relaxation and outdoor entertaining. As you step inside, you'll be greeted by an open floor plan that seamlessly integrates the living, dining, and kitchen areas, creating a warm and inviting atmosphere. The kitchen is equipped with ample counter space and modern appliances, making meal preparation a breeze. The generously sized bedrooms offer ample space for comfortable living, while the well-appointed bathrooms provide the perfect retreat. One of the standout features of this home is the Rivertown-Tiger Grand community's exceptional amenities, perfectly situated close to schools, grocery, and all of the Grand Strand's finest dining, shopping, golf, and entertainment attractions. You won't want to miss this. Schedule your showing today! Priced competitively to sell, this property presents a unique opportunity for discerning buyers seeking a tranquil and picturesque setting, combined with the convenience of modern living. Don't miss your chance to make this charming home your own.
Sale Info
Listing Date: 08-21-2024
Sold Date: 02-27-2025
Aprox Days on Market:
6 month(s), 5 day(s)
Listing Sold:
5 month(s), 9 day(s) ago
Asking Price: $309,900
Selling Price: $269,000
Price Difference:
Same as list price
Agriculture / Farm
Grazing Permits Blm: ,No,
Horse: No
Grazing Permits Forest Service: ,No,
Grazing Permits Private: ,No,
Irrigation Water Rights: ,No,
Farm Credit Service Incl: ,No,
Crops Included: ,No,
Association Fees / Info
Hoa Frequency: Monthly
Hoa Fees: 35
Hoa: 1
Hoa Includes: CommonAreas, LegalAccounting
Community Features: LongTermRentalAllowed
Bathroom Info
Total Baths: 2.00
Fullbaths: 2
Bedroom Info
Beds: 3
Building Info
New Construction: No
Year Built: 2014
Mobile Home Remains: ,No,
Zoning: R1
Style: Ranch
Construction Materials: WoodFrame
Builders Name: Beverly Homes
Builder Model: Kingston
Buyer Compensation
Exterior Features
Spa: No
Patio and Porch Features: RearPorch, FrontPorch, Porch, Screened
Foundation: Slab
Exterior Features: Porch
Financial
Lease Renewal Option: ,No,
Garage / Parking
Parking Capacity: 4
Garage: Yes
Carport: No
Parking Type: Attached, Garage, TwoCarGarage, GarageDoorOpener
Open Parking: No
Attached Garage: Yes
Garage Spaces: 2
Green / Env Info
Interior Features
Door Features: StormDoors
Fireplace: No
Furnished: Unfurnished
Interior Features: Attic, PullDownAtticStairs, PermanentAtticStairs, BreakfastArea, StainlessSteelAppliances
Appliances: Dishwasher, Freezer, Disposal, Microwave, Range, Refrigerator, Dryer, Washer
Lot Info
Lease Considered: ,No,
Lease Assignable: ,No,
Acres: 0.20
Land Lease: No
Lot Description: LakeFront, PondOnLot
Misc
Pool Private: No
Offer Compensation
Other School Info
Property Info
County: Horry
View: No
Senior Community: No
Stipulation of Sale: None
Habitable Residence: ,No,
Property Sub Type Additional: Detached
Property Attached: No
Rent Control: No
Construction: Resale
Room Info
Basement: ,No,
Sold Info
Sold Date: 2025-02-27T00:00:00
Sqft Info
Building Sqft: 2090
Living Area Source: Plans
Sqft: 1512
Tax Info
Unit Info
Utilities / Hvac
Heating: Central
Cooling: CentralAir
Electric On Property: No
Cooling: Yes
Utilities Available: CableAvailable, ElectricityAvailable, NaturalGasAvailable, PhoneAvailable, SewerAvailable, WaterAvailable
Heating: Yes
Water Source: Public
Waterfront / Water
Waterfront: Yes
Waterfront Features: Pond
Directions
driving directions to 1501 SunMeadow Drive in Conway, Myrtle Beach, South Carolina: From the North: Take I-95 S towards Myrtle Beach Take exit 193 for SC-22 E/Veterans Hwy towards Myrtle Beach Continue on SC-22 E for approximately 20 miles Take the exit for SC-90 S/Dick Pond Rd Turn right onto SC-90 S/Dick Pond Rd Turn left onto SunMeadow Dr Destination will be on the right at 1501 SunMeadow Dr From the South: Take US-17 N towards Myrtle Beach Turn right onto SC-544 W/Waccamaw Blvd Turn left onto SC-90 N/Dick Pond Rd Turn right onto SunMeadow Dr Destination will be on the right at 1501 SunMeadow Dr The total distance is approximately 25 miles and the drive should take around 30-40 minutes depending on traffic conditions. Let me know if you need any clarification or have additional questions!Courtesy of Exp Realty Llc - Cell: 704-777-0895
Real Estate Websites by Dynamic IDX, LLC
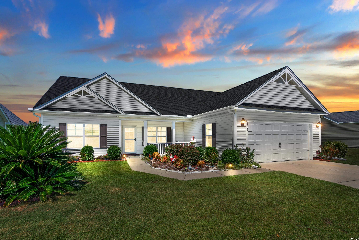
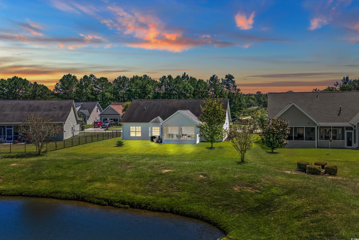
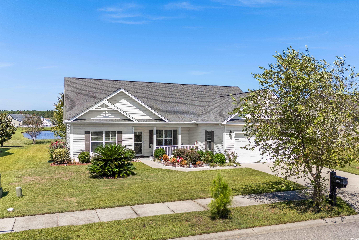
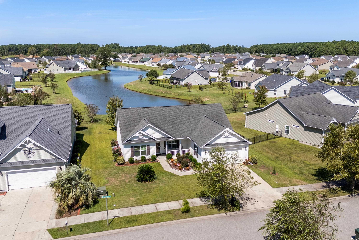
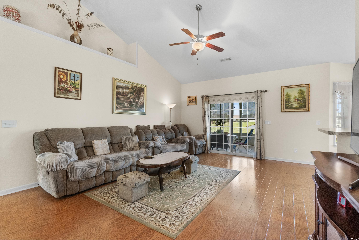
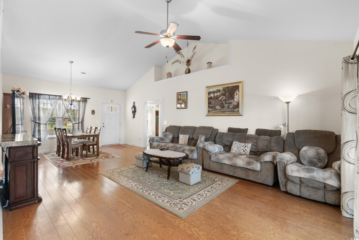
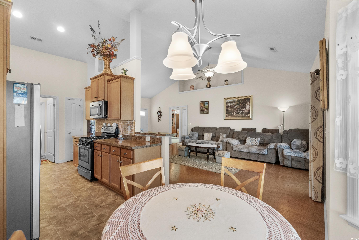
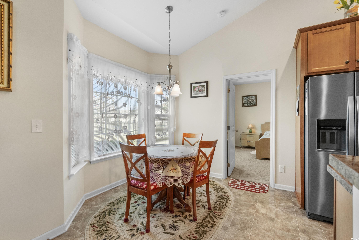
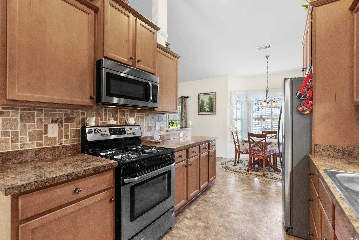
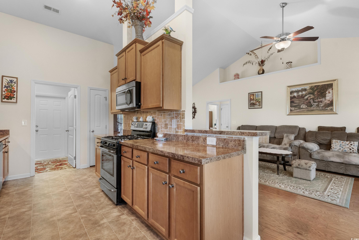
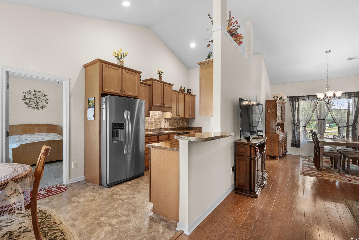
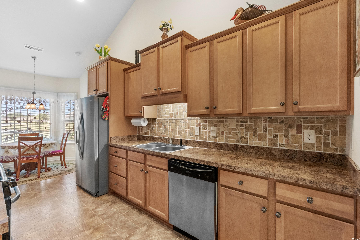
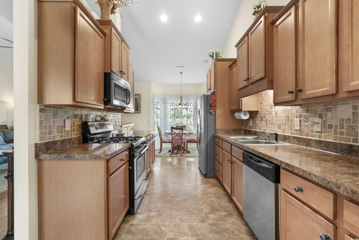
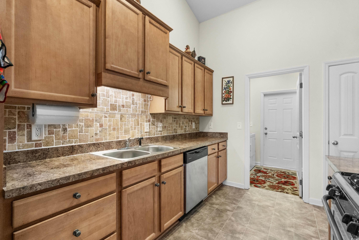
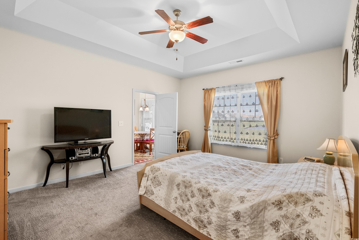
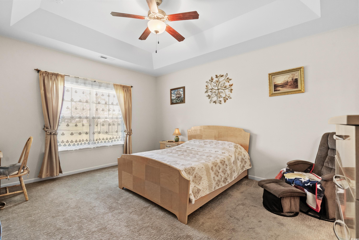
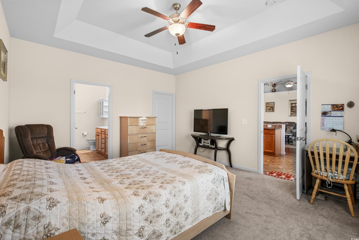
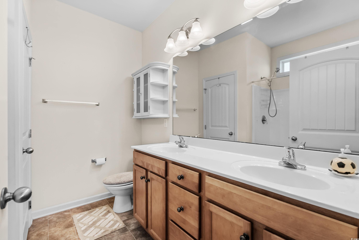
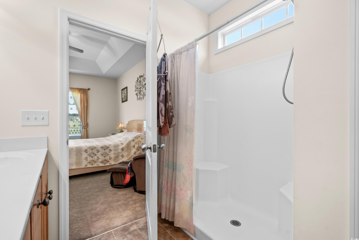
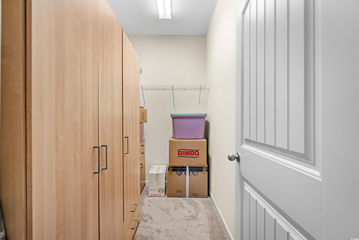
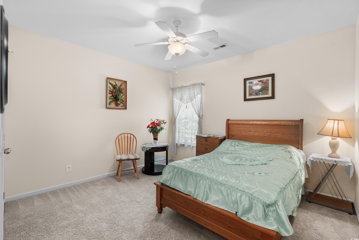
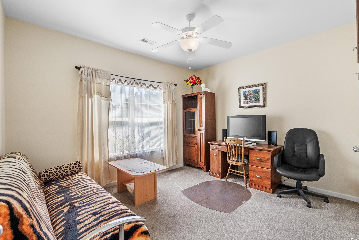
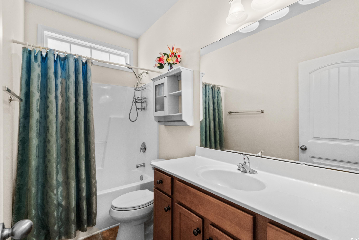
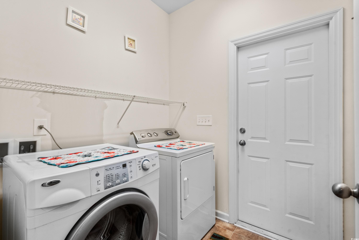
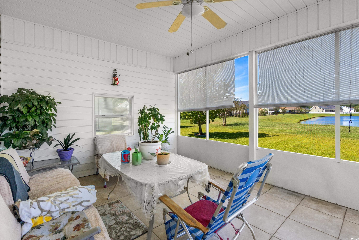
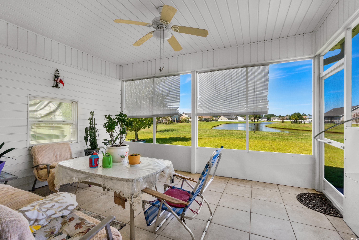
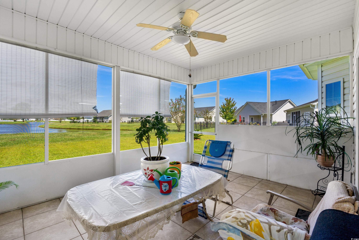
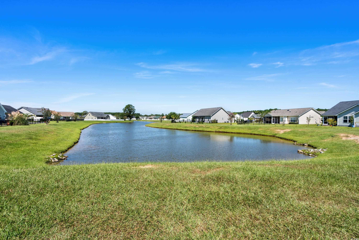
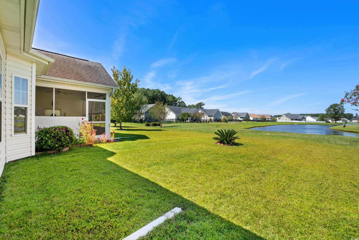
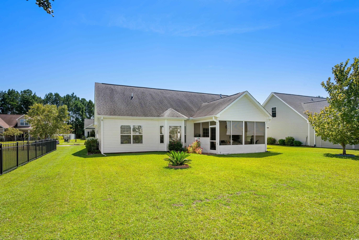
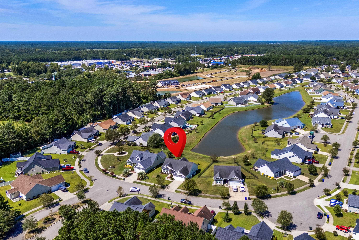
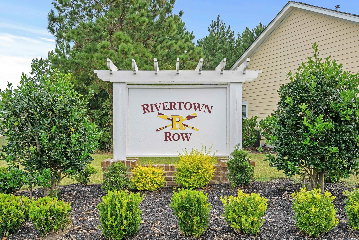
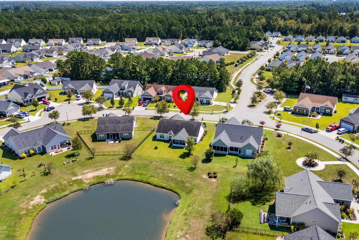
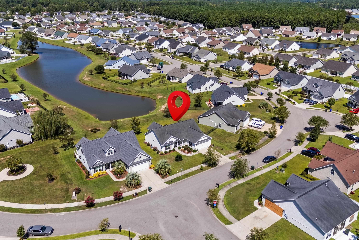
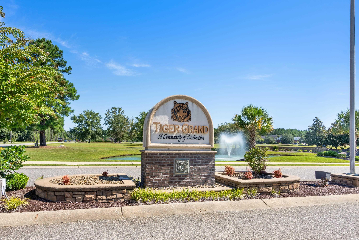

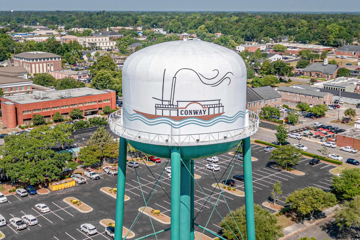
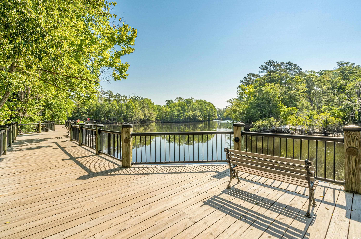
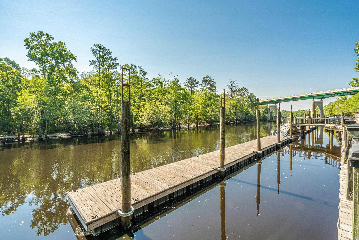
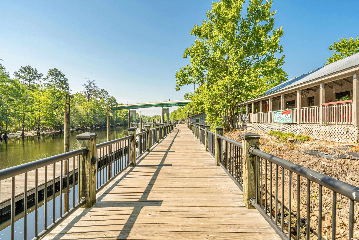
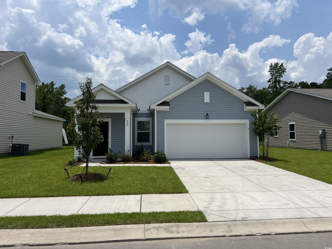
 MLS# 2515638
MLS# 2515638 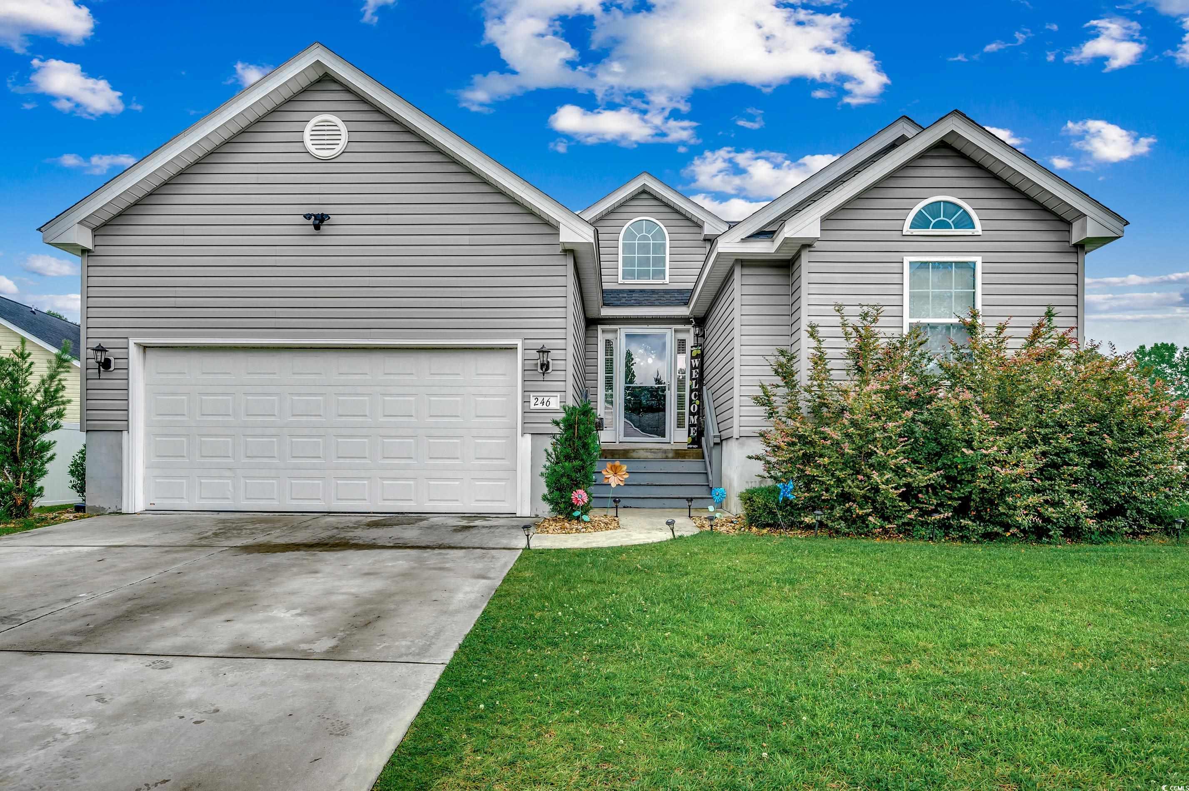
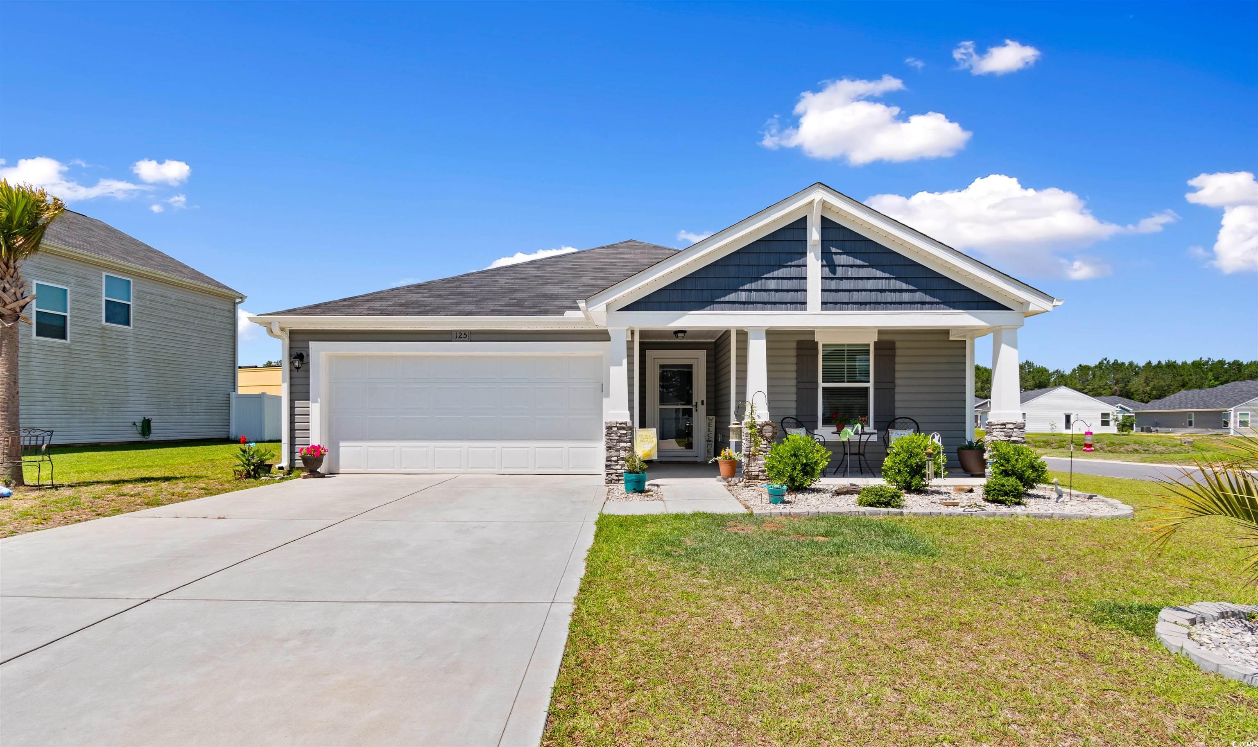
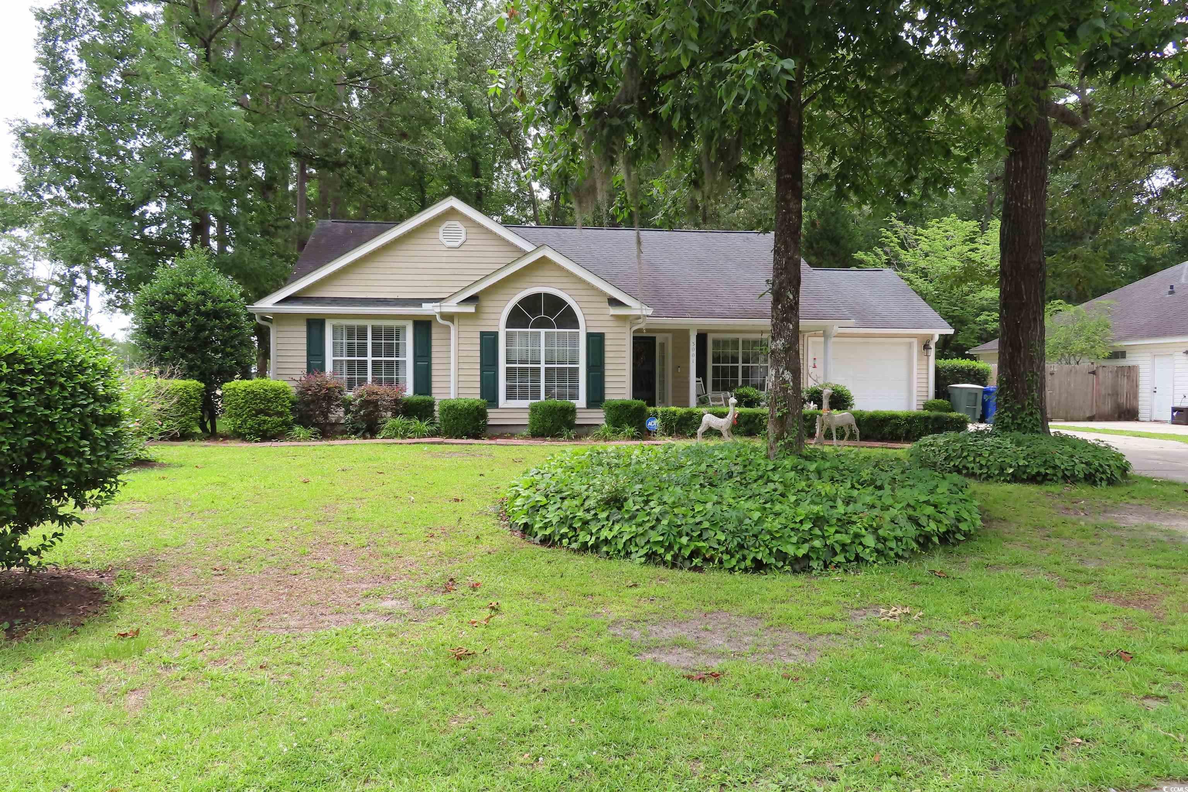
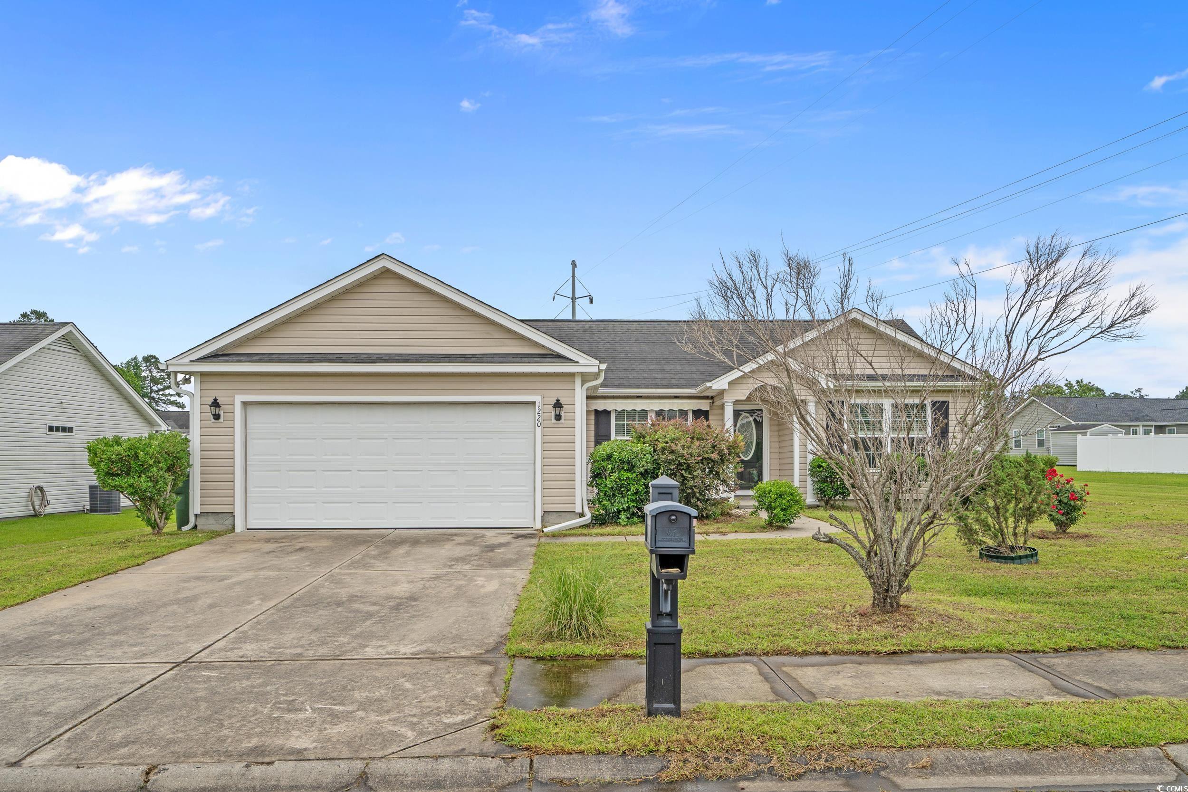
 Provided courtesy of © Copyright 2025 Coastal Carolinas Multiple Listing Service, Inc.®. Information Deemed Reliable but Not Guaranteed. © Copyright 2025 Coastal Carolinas Multiple Listing Service, Inc.® MLS. All rights reserved. Information is provided exclusively for consumers’ personal, non-commercial use, that it may not be used for any purpose other than to identify prospective properties consumers may be interested in purchasing.
Images related to data from the MLS is the sole property of the MLS and not the responsibility of the owner of this website. MLS IDX data last updated on 08-05-2025 8:31 AM EST.
Any images related to data from the MLS is the sole property of the MLS and not the responsibility of the owner of this website.
Provided courtesy of © Copyright 2025 Coastal Carolinas Multiple Listing Service, Inc.®. Information Deemed Reliable but Not Guaranteed. © Copyright 2025 Coastal Carolinas Multiple Listing Service, Inc.® MLS. All rights reserved. Information is provided exclusively for consumers’ personal, non-commercial use, that it may not be used for any purpose other than to identify prospective properties consumers may be interested in purchasing.
Images related to data from the MLS is the sole property of the MLS and not the responsibility of the owner of this website. MLS IDX data last updated on 08-05-2025 8:31 AM EST.
Any images related to data from the MLS is the sole property of the MLS and not the responsibility of the owner of this website.