Conway, SC 29527
- 3Beds
- 2Full Baths
- N/AHalf Baths
- 1,109SqFt
- 2016Year Built
- 0.19Acres
- MLS# 2321497
- Residential
- Detached
- Sold
- Approx Time on Market1 month, 14 days
- AreaConway Central Between 501 & 701 / North of 501
- CountyHorry
- Subdivision St. John's Ridge
Overview
Introducing the newest listing of the wonderful St. Johns Ridge community. As you enter this home, you'll immediately be captivated by its impressive features. The grand vaulted ceilings and windows invite an abundance of natural light, creating a welcoming atmosphere. The open and spacious floor plan ensures seamless flow, making it ideal for both entertaining and everyday living. The kitchen is a thing of beauty, boasting ample cabinetry, appliances, and a convenient pantry. An adjoining dining area offers a lovely view of the backyard. Throughout the living room, guest bedrooms, and primary suite, you'll find luxury vinyl plank flooring. Ceiling fans have been installed in all bedrooms to ensure comfort and ventilation. The primary suite is a tranquil retreat, complete with a generously sized walk-in closet and a master bathroom featuring a walk-in shower. Two additional bedrooms share a full-sized bathroom, completing this remarkable home. For added convenience, there is extra storage space accessible via a pull-down ladder above the two-car garage that has also been widened for increased garage space. A full security system, garage door warning system, rear patio, and an insulated garage/garage door are just a few of the upgrades this home has to offer. Nestled in the picturesque Conway, South Carolina, this beautiful home is ready for your ownership today. Just minutes away, historic downtown Conway awaits, offering a delightful array of shops, restaurants, and activities. Downtown Conway not only offers a diverse selection of shops and restaurants but also boasts the scenic River Walk. This path allows you to stroll alongside the serene Waccamaw River, where you can immerse yourself in the beauty of South Carolina's awe-inspiring skies and enjoy the sight of nature that surrounds you. Make it a priority to visit this home today before it is too late and discover the home youve been dreaming of.
Sale Info
Listing Date: 10-23-2023
Sold Date: 12-08-2023
Aprox Days on Market:
1 month(s), 14 day(s)
Listing Sold:
1 Year(s), 7 month(s), 29 day(s) ago
Asking Price: $259,900
Selling Price: $245,000
Price Difference:
Reduced By $14,900
Agriculture / Farm
Grazing Permits Blm: ,No,
Horse: No
Grazing Permits Forest Service: ,No,
Grazing Permits Private: ,No,
Irrigation Water Rights: ,No,
Farm Credit Service Incl: ,No,
Crops Included: ,No,
Association Fees / Info
Hoa Frequency: Quarterly
Hoa Fees: 19
Hoa: 1
Hoa Includes: CommonAreas, LegalAccounting
Community Features: GolfCartsOK, LongTermRentalAllowed
Assoc Amenities: OwnerAllowedGolfCart, OwnerAllowedMotorcycle, PetRestrictions, TenantAllowedMotorcycle
Bathroom Info
Total Baths: 2.00
Fullbaths: 2
Bedroom Info
Beds: 3
Building Info
New Construction: No
Levels: One
Year Built: 2016
Mobile Home Remains: ,No,
Zoning: RE
Style: Traditional
Construction Materials: Masonry, VinylSiding, WoodFrame
Buyer Compensation
Exterior Features
Spa: No
Patio and Porch Features: FrontPorch
Foundation: Slab
Financial
Lease Renewal Option: ,No,
Garage / Parking
Parking Capacity: 6
Garage: Yes
Carport: No
Parking Type: Attached, TwoCarGarage, Garage, GarageDoorOpener
Open Parking: No
Attached Garage: Yes
Garage Spaces: 2
Green / Env Info
Green Energy Efficient: Doors, Windows
Interior Features
Floor Cover: Carpet, Vinyl
Door Features: InsulatedDoors
Fireplace: No
Laundry Features: WasherHookup
Furnished: Unfurnished
Interior Features: Attic, PermanentAtticStairs, WindowTreatments, BreakfastBar, BedroomonMainLevel
Appliances: Dishwasher, Disposal, Microwave, Range, Refrigerator, Dryer, Washer
Lot Info
Lease Considered: ,No,
Lease Assignable: ,No,
Acres: 0.19
Land Lease: No
Lot Description: CityLot, Rectangular
Misc
Pool Private: No
Pets Allowed: OwnerOnly, Yes
Offer Compensation
Other School Info
Property Info
County: Horry
View: No
Senior Community: No
Stipulation of Sale: None
Property Sub Type Additional: Detached
Property Attached: No
Security Features: SecuritySystem, SmokeDetectors
Disclosures: CovenantsRestrictionsDisclosure
Rent Control: No
Construction: Resale
Room Info
Basement: ,No,
Sold Info
Sold Date: 2023-12-08T00:00:00
Sqft Info
Building Sqft: 1501
Living Area Source: PublicRecords
Sqft: 1109
Tax Info
Unit Info
Utilities / Hvac
Heating: Central, Electric
Cooling: CentralAir
Electric On Property: No
Cooling: Yes
Utilities Available: ElectricityAvailable, SewerAvailable, UndergroundUtilities, WaterAvailable
Heating: Yes
Water Source: Public
Waterfront / Water
Waterfront: No
Schools
Elem: Pee Dee Elementary School
Middle: Whittemore Park Middle School
High: Conway High School
Directions
Proceed on El Bethel Rd in Conway, SC before turning onto Dunn Short Cut Rd. Continue straight until you approach St. John's Ridge on your left where you will turn onto Leatherman Rd. Take the second left onto Kershaw Rd. and proceed straight until you see Boker Rd.Courtesy of Coastal Home Living
Real Estate Websites by Dynamic IDX, LLC
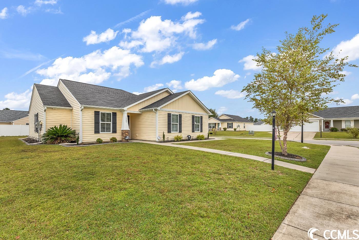
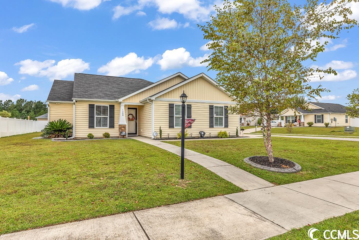
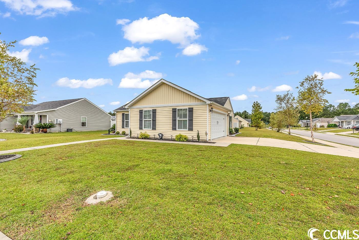
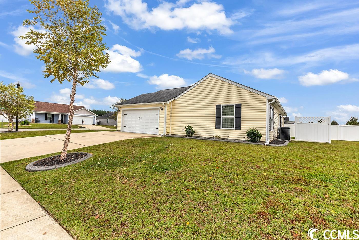
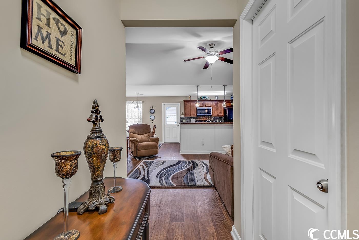
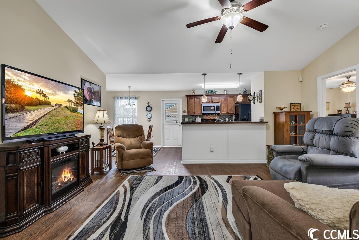
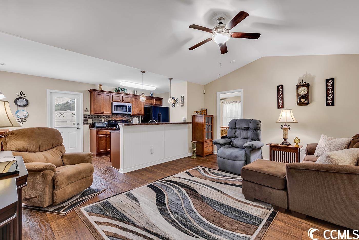
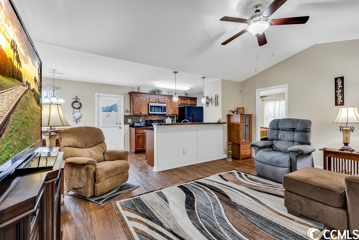
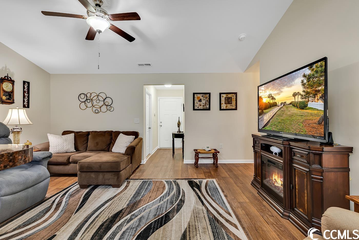
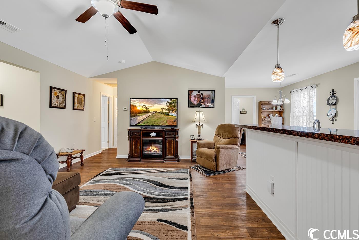
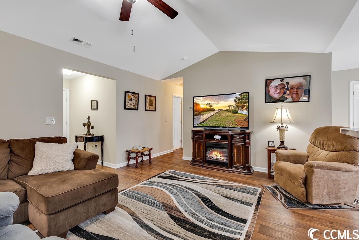
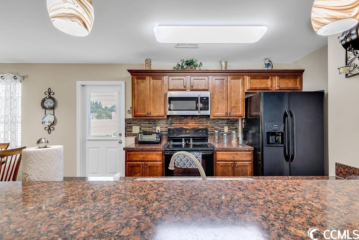
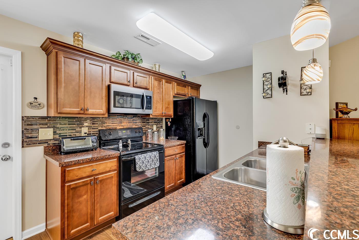
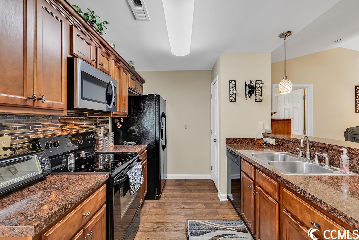
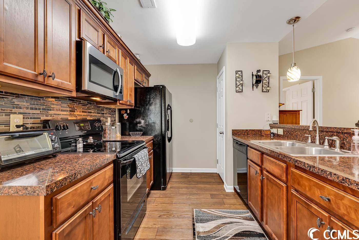
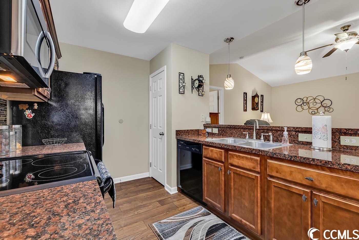
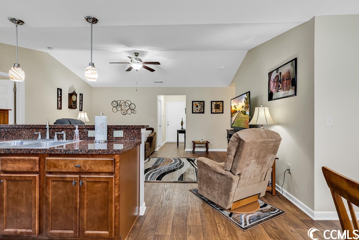
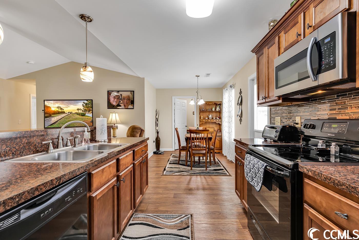
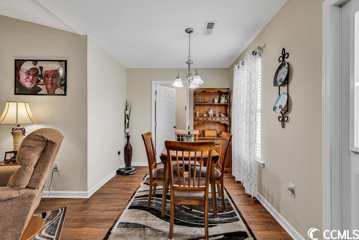
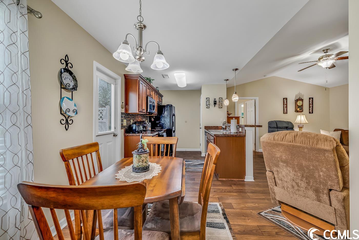
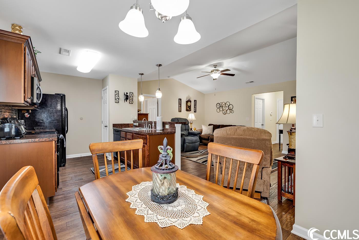
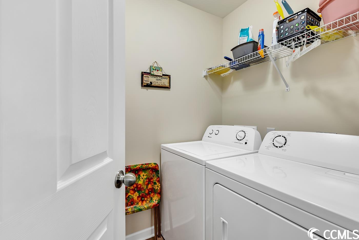
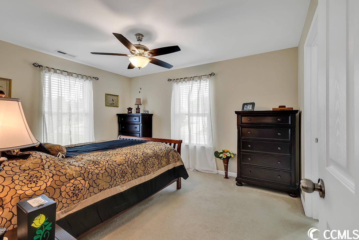
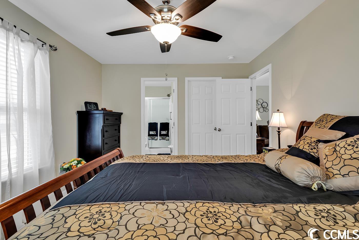
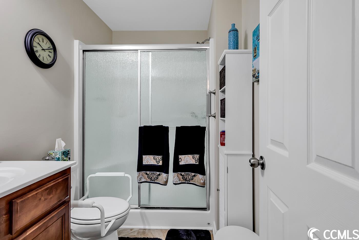
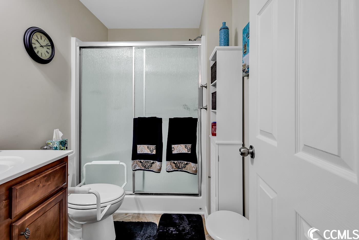
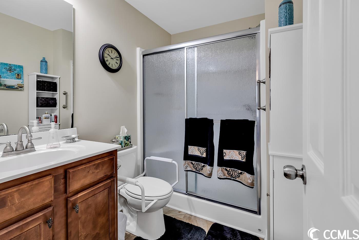
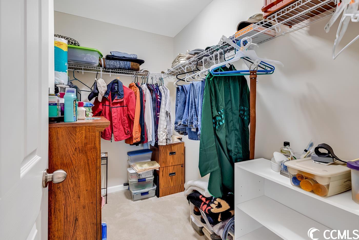
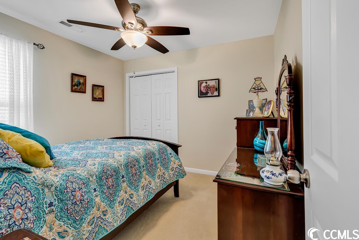
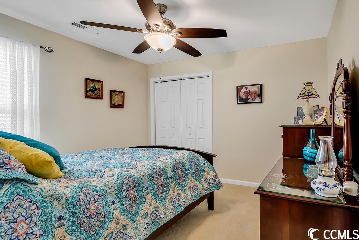
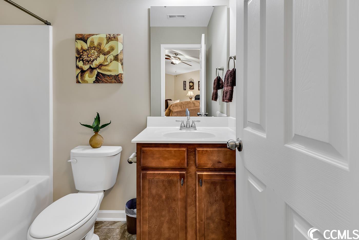
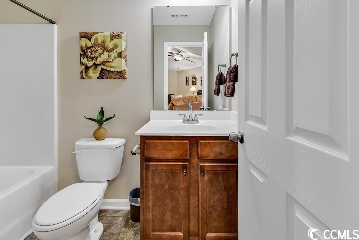
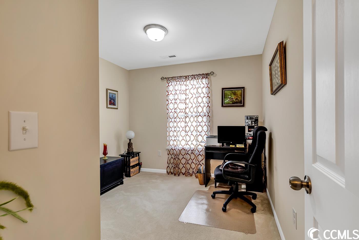
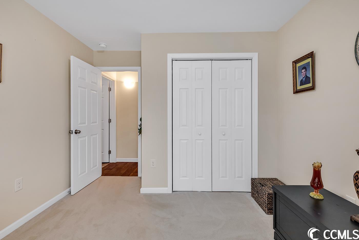
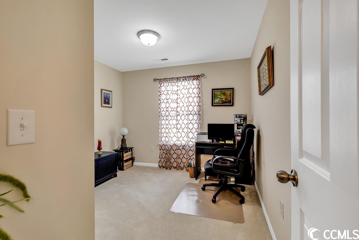
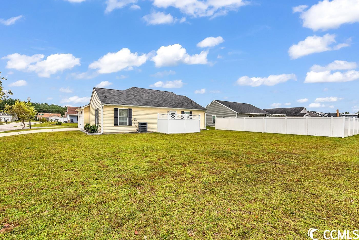
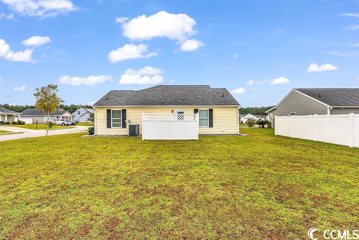
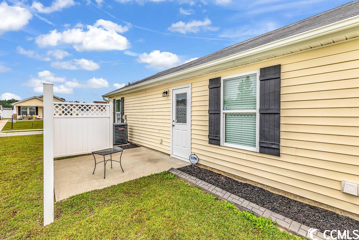
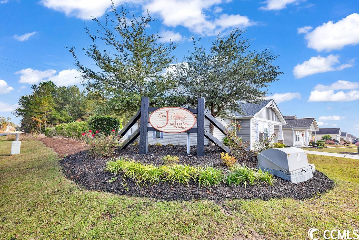
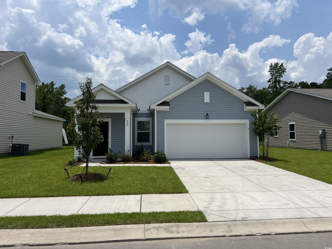
 MLS# 2515638
MLS# 2515638 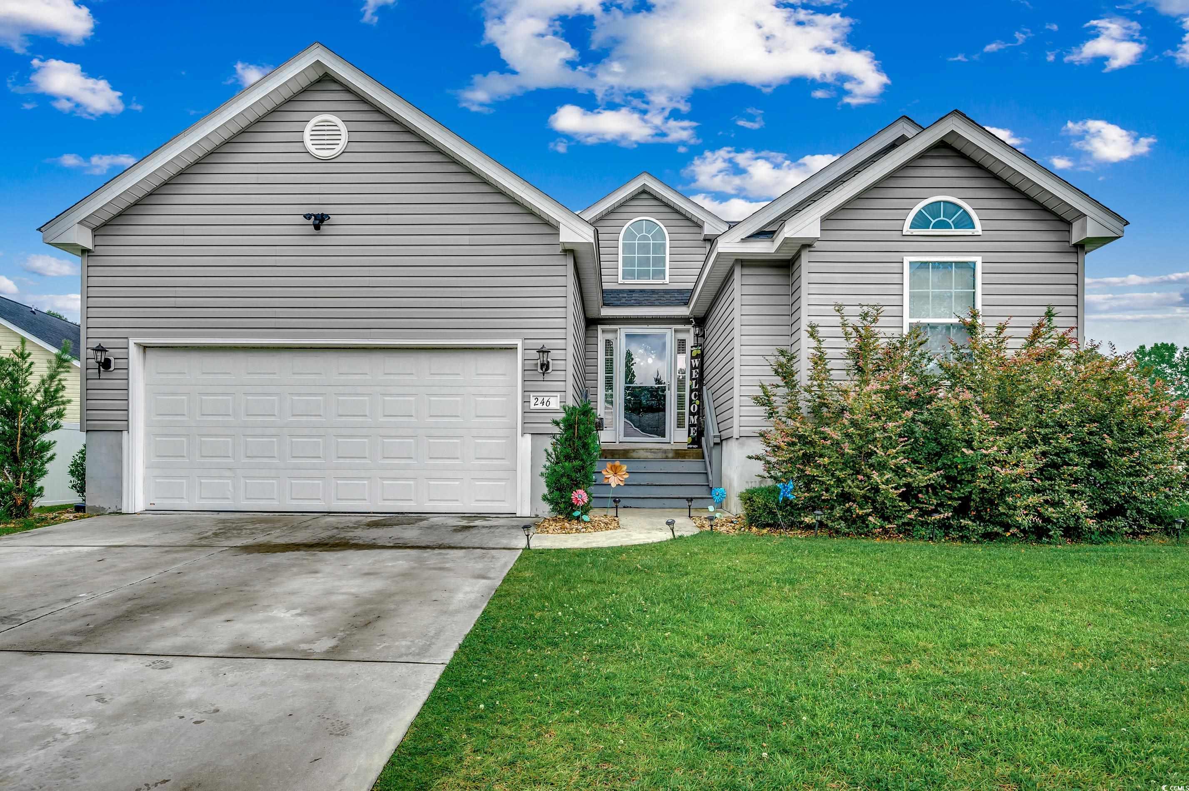
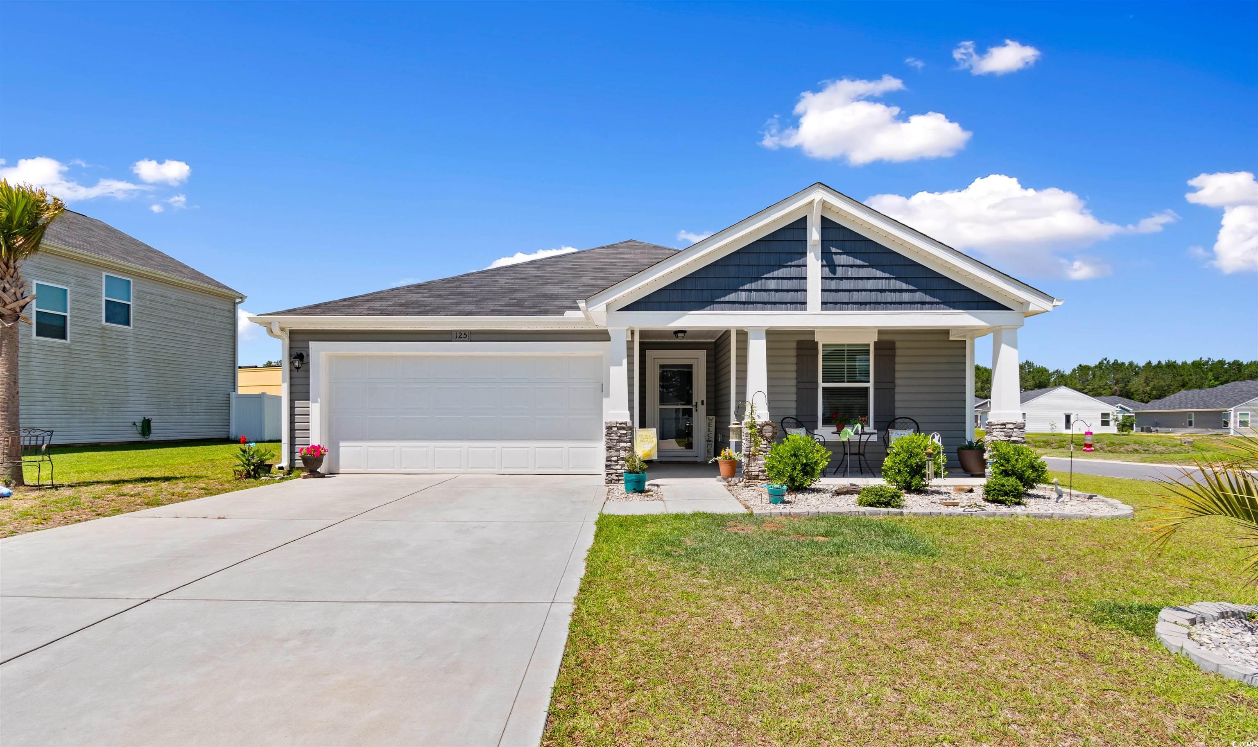
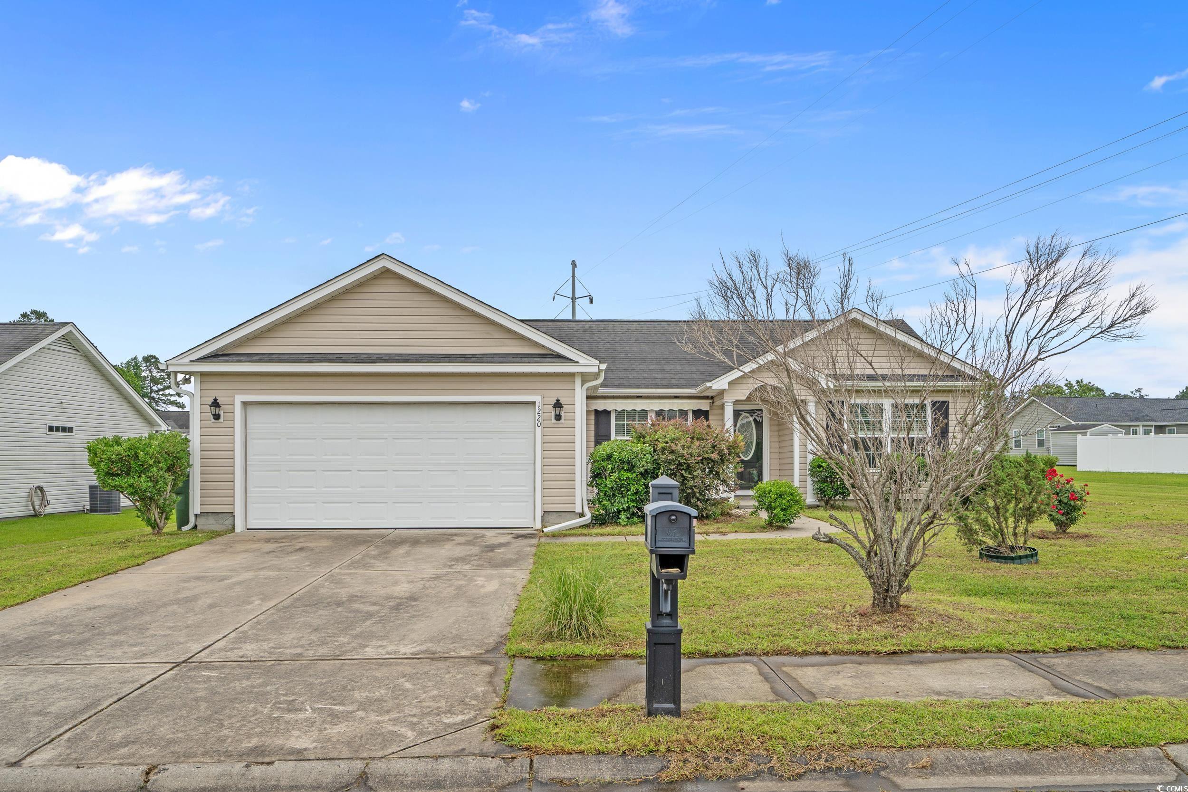
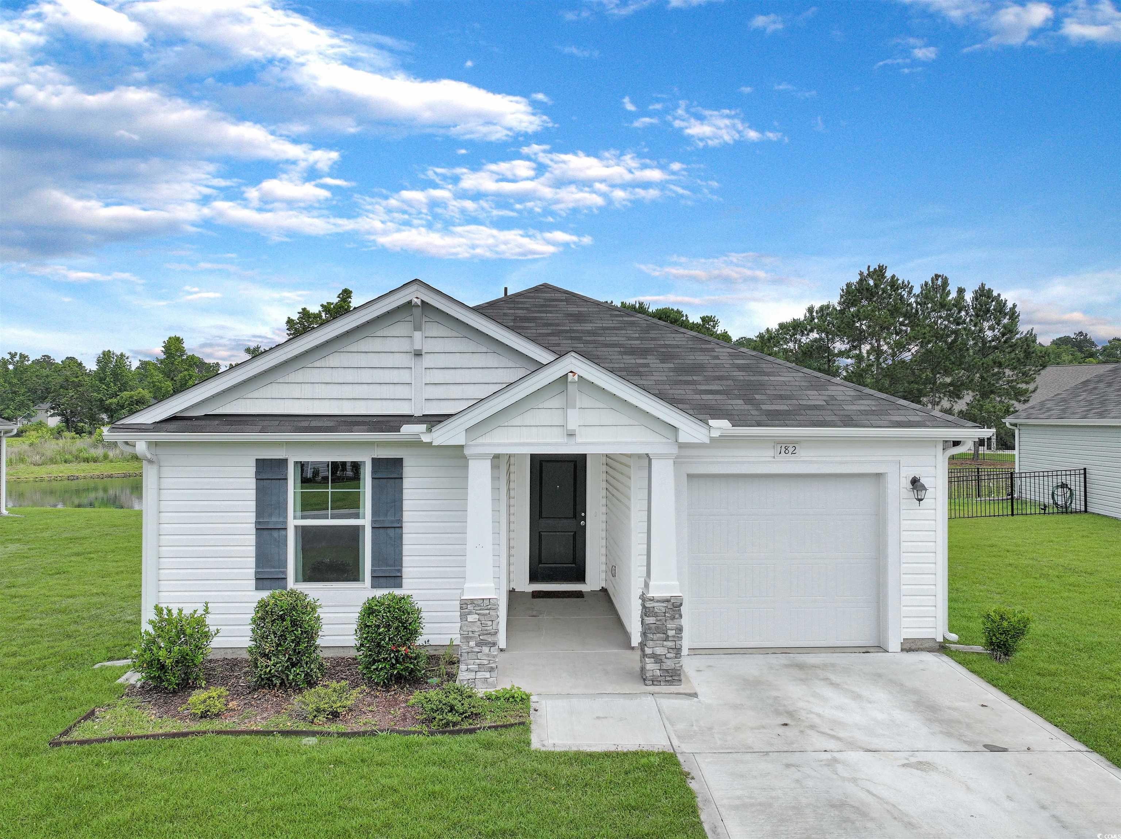
 Provided courtesy of © Copyright 2025 Coastal Carolinas Multiple Listing Service, Inc.®. Information Deemed Reliable but Not Guaranteed. © Copyright 2025 Coastal Carolinas Multiple Listing Service, Inc.® MLS. All rights reserved. Information is provided exclusively for consumers’ personal, non-commercial use, that it may not be used for any purpose other than to identify prospective properties consumers may be interested in purchasing.
Images related to data from the MLS is the sole property of the MLS and not the responsibility of the owner of this website. MLS IDX data last updated on 08-06-2025 3:15 PM EST.
Any images related to data from the MLS is the sole property of the MLS and not the responsibility of the owner of this website.
Provided courtesy of © Copyright 2025 Coastal Carolinas Multiple Listing Service, Inc.®. Information Deemed Reliable but Not Guaranteed. © Copyright 2025 Coastal Carolinas Multiple Listing Service, Inc.® MLS. All rights reserved. Information is provided exclusively for consumers’ personal, non-commercial use, that it may not be used for any purpose other than to identify prospective properties consumers may be interested in purchasing.
Images related to data from the MLS is the sole property of the MLS and not the responsibility of the owner of this website. MLS IDX data last updated on 08-06-2025 3:15 PM EST.
Any images related to data from the MLS is the sole property of the MLS and not the responsibility of the owner of this website.