Conway, SC 29527
- 3Beds
- 2Full Baths
- N/AHalf Baths
- 1,236SqFt
- 2023Year Built
- 0.21Acres
- MLS# 2306995
- Residential
- Detached
- Sold
- Approx Time on Market5 months, 19 days
- AreaConway Area--West Edge of Conway Between 501 & 378
- CountyHorry
- Subdivision Windsor Farms
Overview
Move in ready. The Payton plan is a 3 bedroom/2 bath plan located in the Windsor Farms community in Conway SC. The interior of this home comes with granite countertops in the kitchen and both bathrooms, cabinets with crown molding and soft close drawers and cabinets, stainless steel appliances, vinyl flooring, 9 ft or vaulted ceilings, ceiling fans, LED flushed lighting, pendant lights and much more. The exterior of the home has a completely sodded yard with plant beds, a covered rear porch with ceiling fan, window screens and the sliding door screen, stone accent front, irrigation system and a garage door with remotes. The Payton is a one car garage plan, however it comes with a designed driveway that has more concrete than a normal one car plan to accommodate homeowners with multiple vehicles. Windsor Farms is located outside the city limits and is only a 5 minute drive to Historic downtown Conway and only 30 minutes from the beach. Pictures may vary depending on buyer design choices.
Sale Info
Listing Date: 04-13-2023
Sold Date: 10-03-2023
Aprox Days on Market:
5 month(s), 19 day(s)
Listing Sold:
1 Year(s), 9 month(s), 25 day(s) ago
Asking Price: $249,900
Selling Price: $252,900
Price Difference:
Increase $3,000
Agriculture / Farm
Grazing Permits Blm: ,No,
Horse: No
Grazing Permits Forest Service: ,No,
Grazing Permits Private: ,No,
Irrigation Water Rights: ,No,
Farm Credit Service Incl: ,No,
Crops Included: ,No,
Association Fees / Info
Hoa Frequency: Monthly
Hoa Fees: 33
Hoa: 1
Hoa Includes: CommonAreas
Bathroom Info
Total Baths: 2.00
Fullbaths: 2
Bedroom Info
Beds: 3
Building Info
New Construction: Yes
Levels: One
Year Built: 2023
Mobile Home Remains: ,No,
Zoning: SF
Style: Traditional
Development Status: NewConstruction
Construction Materials: Masonry, VinylSiding
Buyer Compensation
Exterior Features
Spa: No
Patio and Porch Features: RearPorch
Foundation: Slab
Exterior Features: SprinklerIrrigation, Porch
Financial
Lease Renewal Option: ,No,
Garage / Parking
Parking Capacity: 4
Garage: Yes
Carport: No
Parking Type: Attached, Garage, OneSpace, GarageDoorOpener
Open Parking: No
Attached Garage: No
Garage Spaces: 1
Green / Env Info
Interior Features
Floor Cover: Vinyl
Fireplace: No
Laundry Features: WasherHookup
Furnished: Unfurnished
Interior Features: BedroomOnMainLevel, EntranceFoyer, StainlessSteelAppliances, SolidSurfaceCounters
Appliances: Dishwasher, Disposal, Microwave, Range
Lot Info
Lease Considered: ,No,
Lease Assignable: ,No,
Acres: 0.21
Land Lease: No
Lot Description: LakeFront, OutsideCityLimits, PondOnLot
Misc
Pool Private: No
Offer Compensation
Other School Info
Property Info
County: Horry
View: No
Senior Community: No
Stipulation of Sale: None
Property Sub Type Additional: Detached
Property Attached: No
Rent Control: No
Construction: NeverOccupied
Room Info
Basement: ,No,
Sold Info
Sold Date: 2023-10-03T00:00:00
Sqft Info
Building Sqft: 1598
Living Area Source: Plans
Sqft: 1236
Tax Info
Unit Info
Utilities / Hvac
Heating: Central
Cooling: CentralAir
Electric On Property: No
Cooling: Yes
Utilities Available: SewerAvailable, UndergroundUtilities
Heating: Yes
Waterfront / Water
Waterfront: Yes
Waterfront Features: Pond
Directions
Take Hwy 501 to Conway, turn onto Hwy 548 beside The Tractor Supply Company, Windsor Farms is a half mile on the left.Courtesy of Tradd Residential
Real Estate Websites by Dynamic IDX, LLC

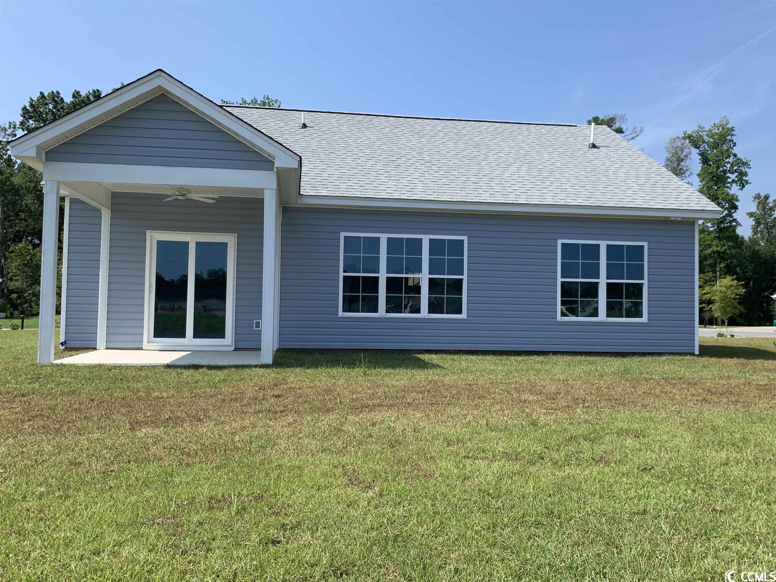
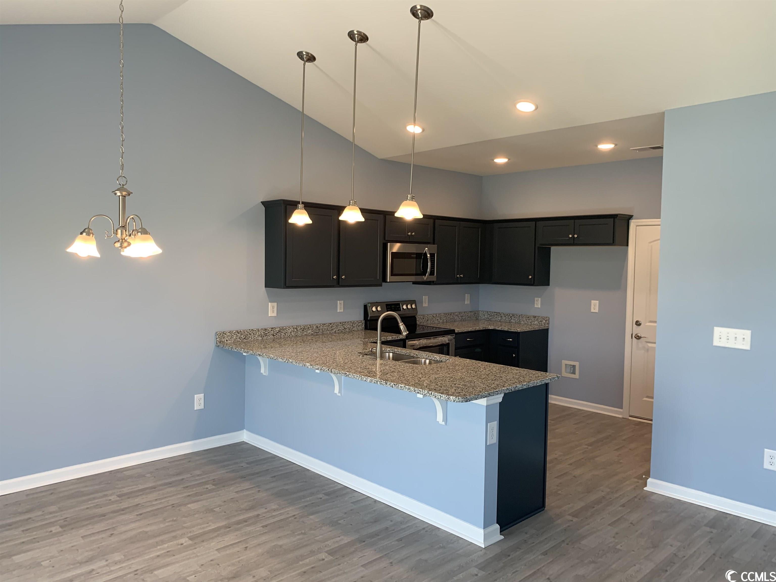
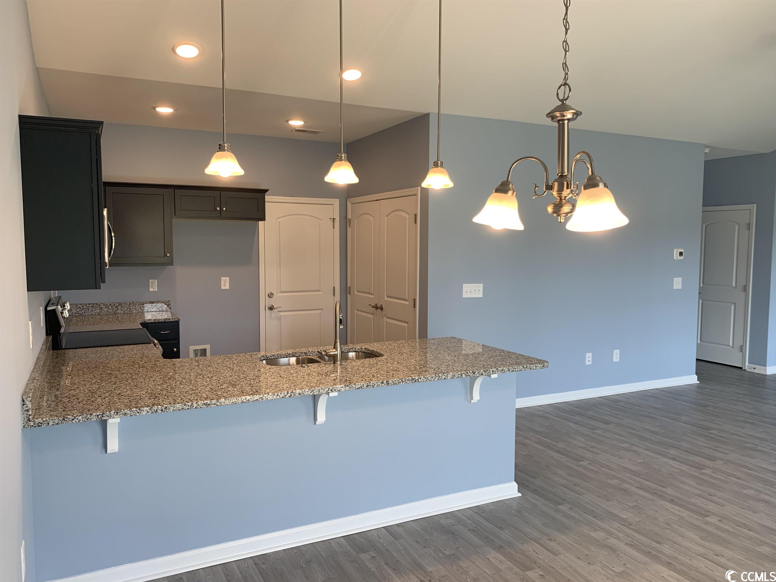
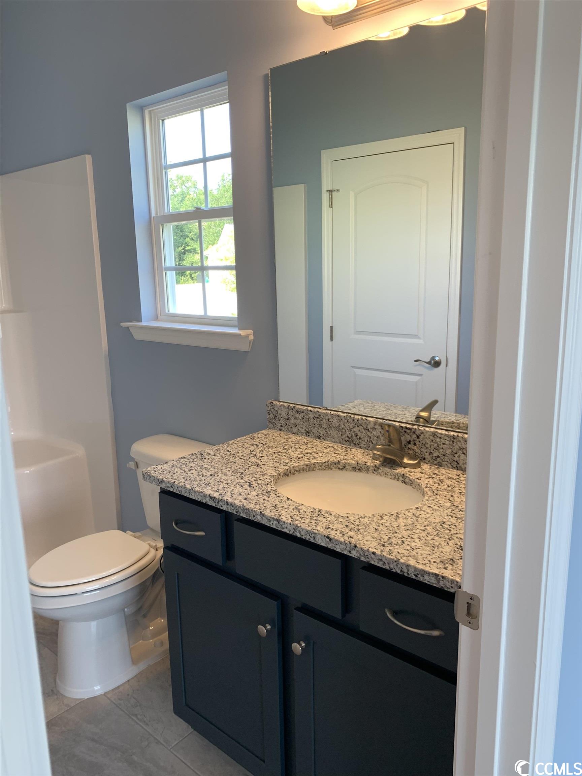
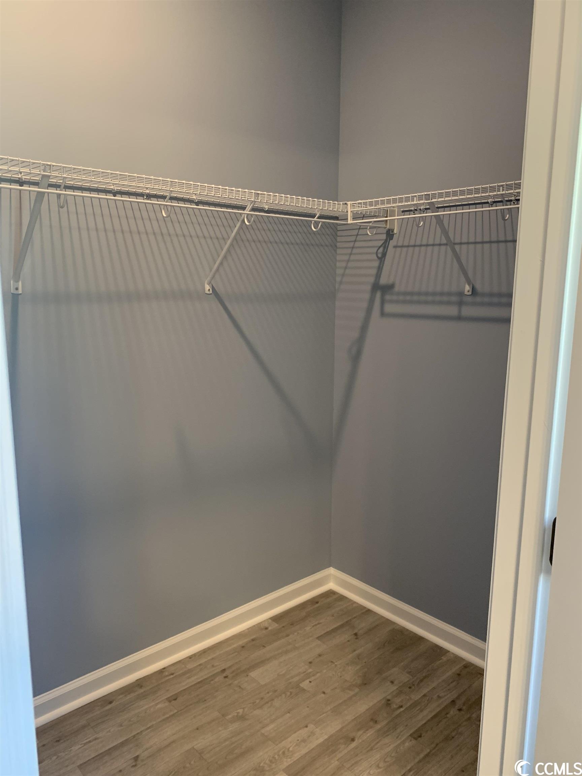

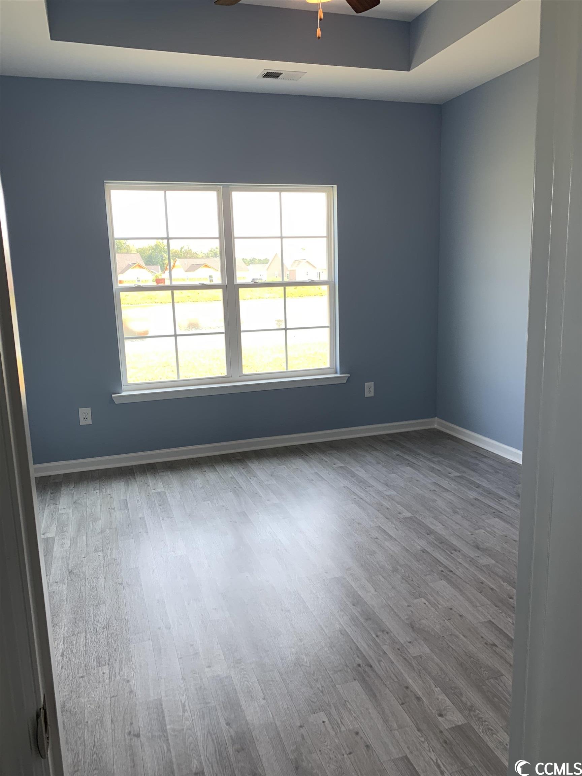

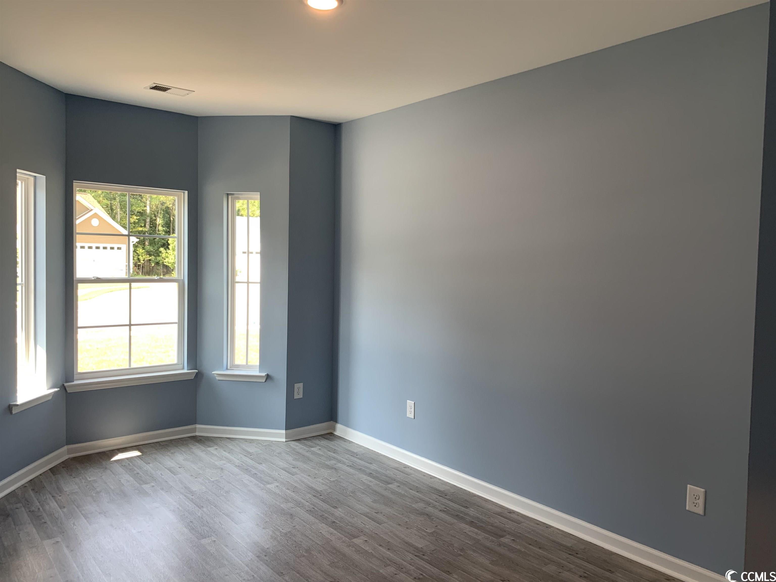
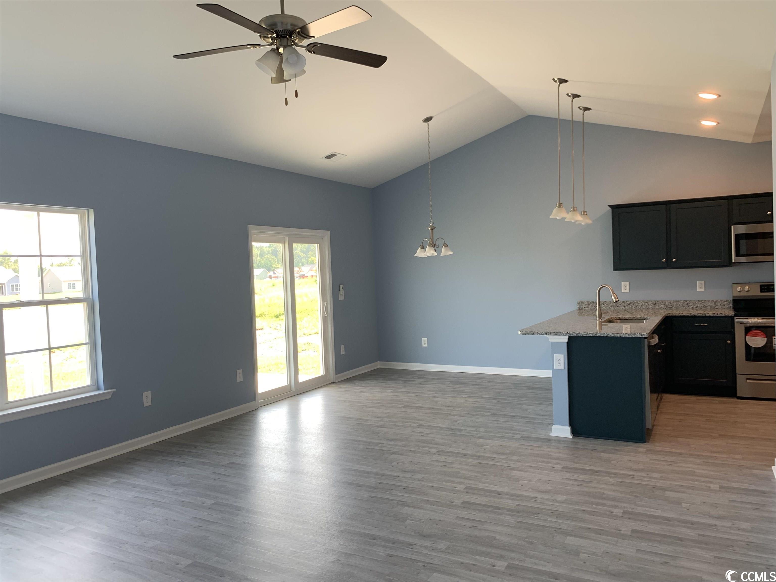
 MLS# 911124
MLS# 911124 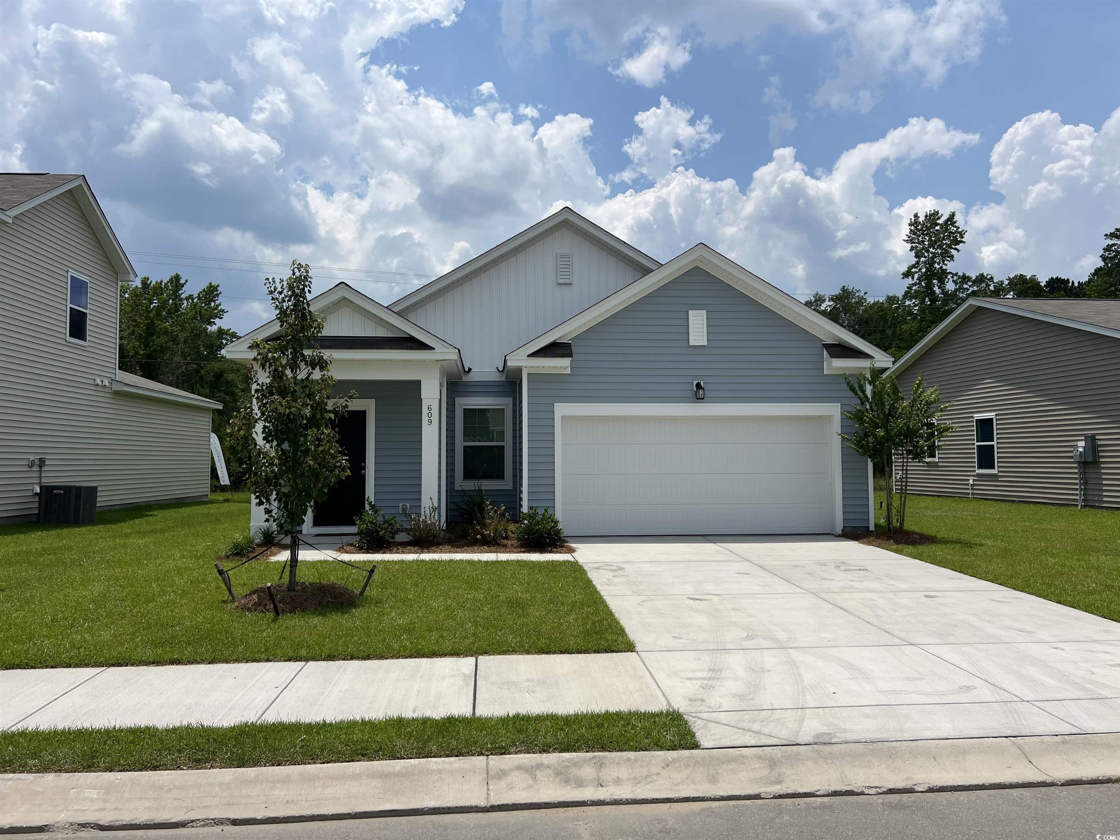
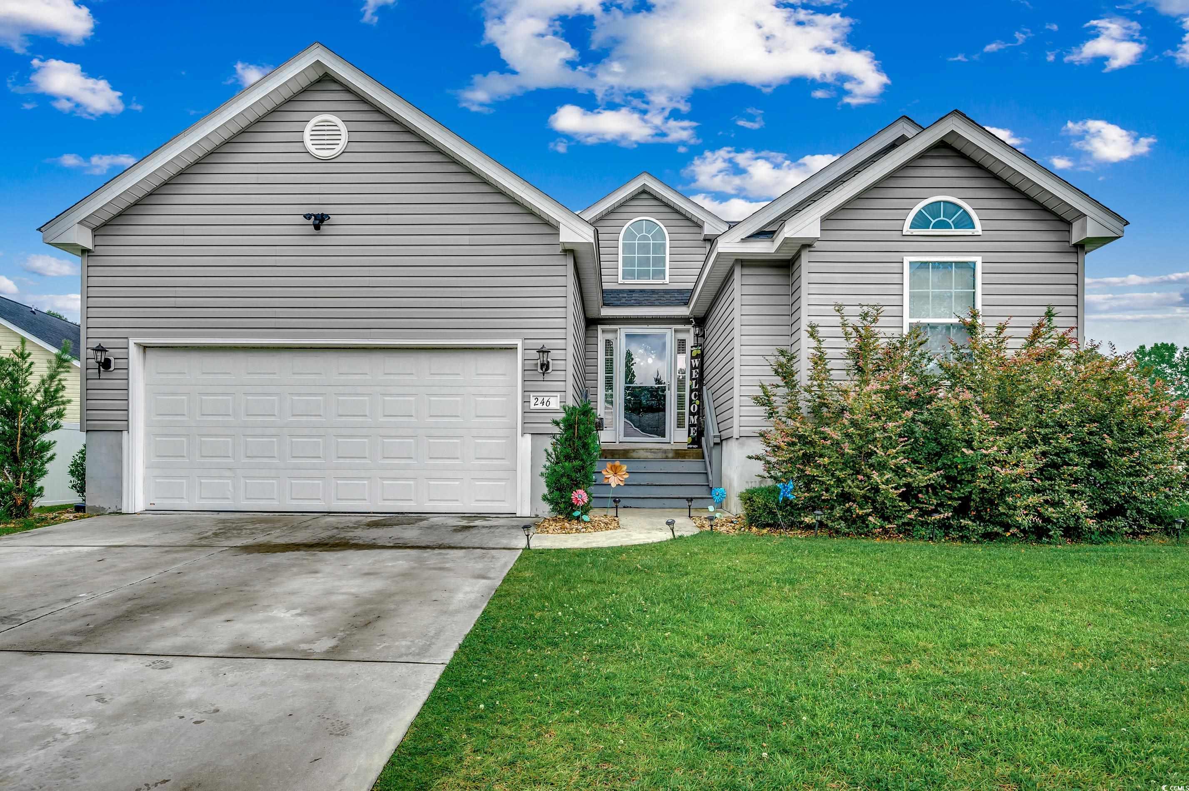
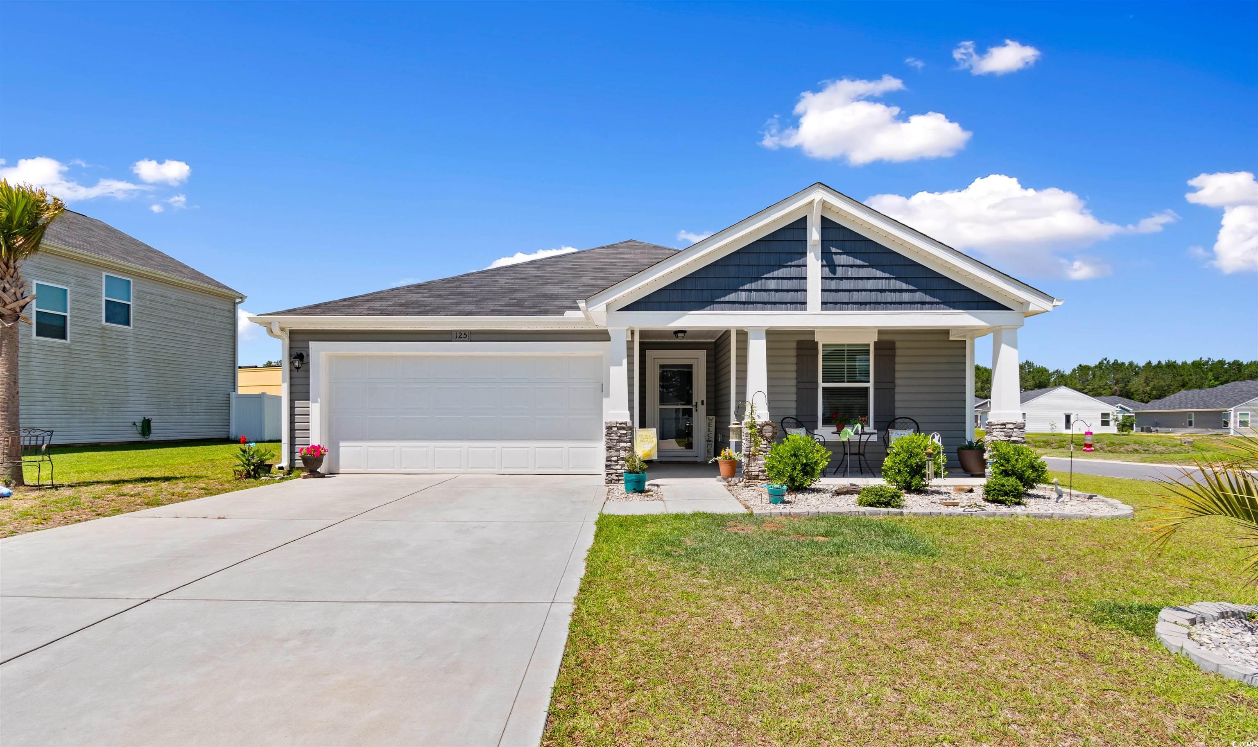
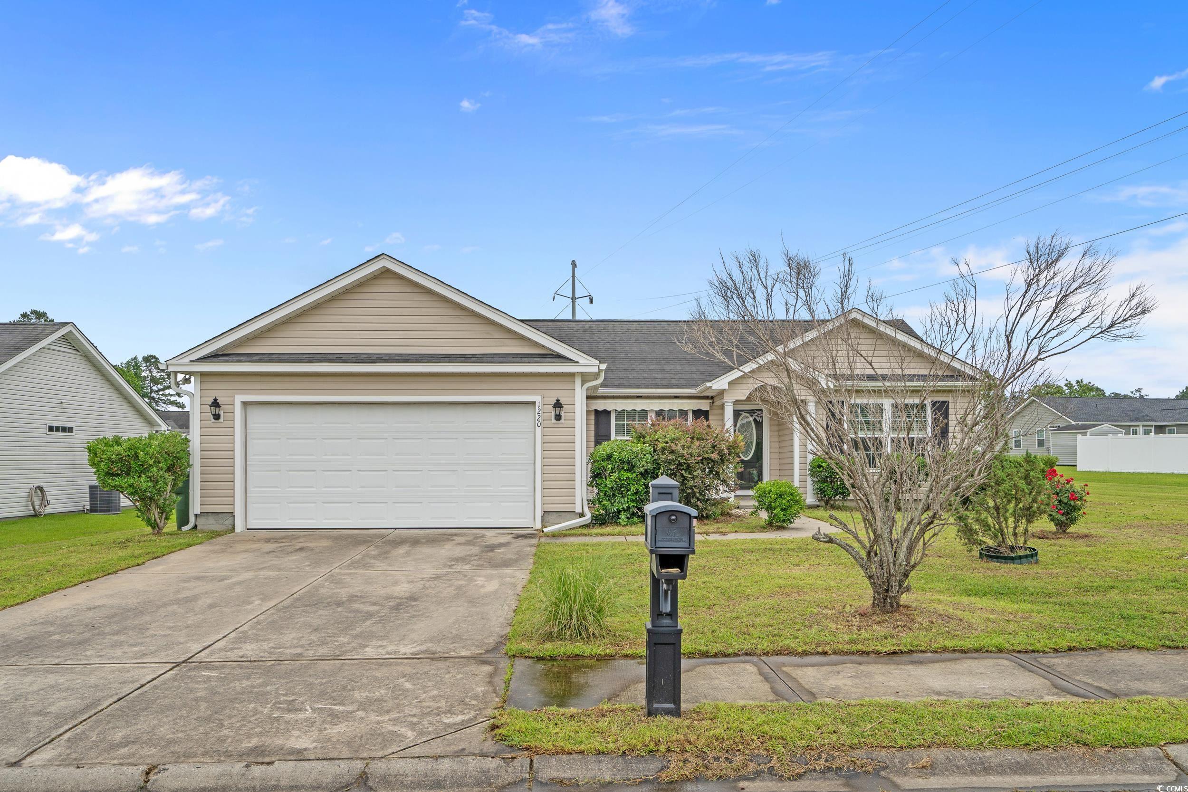
 Provided courtesy of © Copyright 2025 Coastal Carolinas Multiple Listing Service, Inc.®. Information Deemed Reliable but Not Guaranteed. © Copyright 2025 Coastal Carolinas Multiple Listing Service, Inc.® MLS. All rights reserved. Information is provided exclusively for consumers’ personal, non-commercial use, that it may not be used for any purpose other than to identify prospective properties consumers may be interested in purchasing.
Images related to data from the MLS is the sole property of the MLS and not the responsibility of the owner of this website. MLS IDX data last updated on 07-28-2025 8:21 PM EST.
Any images related to data from the MLS is the sole property of the MLS and not the responsibility of the owner of this website.
Provided courtesy of © Copyright 2025 Coastal Carolinas Multiple Listing Service, Inc.®. Information Deemed Reliable but Not Guaranteed. © Copyright 2025 Coastal Carolinas Multiple Listing Service, Inc.® MLS. All rights reserved. Information is provided exclusively for consumers’ personal, non-commercial use, that it may not be used for any purpose other than to identify prospective properties consumers may be interested in purchasing.
Images related to data from the MLS is the sole property of the MLS and not the responsibility of the owner of this website. MLS IDX data last updated on 07-28-2025 8:21 PM EST.
Any images related to data from the MLS is the sole property of the MLS and not the responsibility of the owner of this website.