Conway, SC 29527
- 3Beds
- 2Full Baths
- N/AHalf Baths
- 1,618SqFt
- 2021Year Built
- 0.19Acres
- MLS# 2211962
- Residential
- Detached
- Sold
- Approx Time on Market1 month, 2 days
- AreaConway Area--Southwest Side of Conway Between 378 and 701
- CountyHorry
- Subdivision Harvest Ridge
Overview
Welcome to your new, brick veneer, ranch home located in the Harvest Ridge community; conveniently in the historic town of Conway, SC. Turn the key & move in ready. This home is only twenty minutes to the beach in Myrtle Beach, SC. Quietly tucked away between hwy 701 and hwy 378, with fresh landscaping and a lovely layout of three bedrooms plus two bathrooms. Just through the front door you will enjoy the natural light, neutral walls and lux LVP flooring throughout. To the left of the entryway is where the two guest bedrooms are located, both featuring lush carpeting, recessed lighting and a great size closet. Between the two rooms is a storage closet and the guest bathroom, which has a large vanity, shower/tub combo and a toilet. Across from the guest bedrooms is the laundry closet, this home is being sold with the washer and dryer plus ample storage. In the hallway there is another closet and access to the spacious two car garage. Continuing into the main living area you are greeted by an open floor plan. The kitchen is positioned to the left and boasts new stainless steel appliances, a large pantry and a breakfast bar that overlooks the spacious living and dining area. The dining area has access to the covered back patio with a great view of the lush backyard. Located to the right of the kitchen and dining area is the master bedroom which comes equipped with lush carpeting, a walk in closet, and an ensuite bathroom. The master bathroom provides a double sink vanity, linen closet, private toilet, and a large standing shower. With recessed lighting throughout and a smart home technology package that allows you to monitor and control your home from anywhere, you are sure to enjoy the modern upgrades with peace of mind. This pristine home was well- built by the famous national builder, DR Horton. The Harvest Ridge neighborhood is a small community, located on Cates Bay Rd, offering a variety of single and two-story floor plans. All of this located in the quaint town of Conway, SC you are able to enjoy the small town atmosphere with local eateries and shops or enjoy a short ride to the hustle and bustle of Myrtle Beach and take advantage of the tourist attractions and beautiful beaches. Schedule a tour today!
Sale Info
Listing Date: 05-27-2022
Sold Date: 06-30-2022
Aprox Days on Market:
1 month(s), 2 day(s)
Listing Sold:
3 Year(s), 1 month(s), 8 day(s) ago
Asking Price: $290,000
Selling Price: $290,000
Price Difference:
Same as list price
Agriculture / Farm
Grazing Permits Blm: ,No,
Horse: No
Grazing Permits Forest Service: ,No,
Grazing Permits Private: ,No,
Irrigation Water Rights: ,No,
Farm Credit Service Incl: ,No,
Crops Included: ,No,
Association Fees / Info
Hoa Frequency: Monthly
Hoa Fees: 60
Hoa: 1
Hoa Includes: AssociationManagement, CommonAreas, LegalAccounting, Trash
Community Features: LongTermRentalAllowed
Bathroom Info
Total Baths: 2.00
Fullbaths: 2
Bedroom Info
Beds: 3
Building Info
New Construction: No
Levels: One
Year Built: 2021
Mobile Home Remains: ,No,
Zoning: MRD-1
Style: Ranch
Construction Materials: BrickVeneer, VinylSiding, WoodFrame
Builders Name: Aria J
Builder Model: DR Horton
Buyer Compensation
Exterior Features
Spa: No
Patio and Porch Features: RearPorch
Foundation: Slab
Exterior Features: Porch
Financial
Lease Renewal Option: ,No,
Garage / Parking
Parking Capacity: 4
Garage: Yes
Carport: No
Parking Type: Attached, Garage, TwoCarGarage, GarageDoorOpener
Open Parking: No
Attached Garage: Yes
Garage Spaces: 2
Green / Env Info
Green Energy Efficient: Doors, Windows
Interior Features
Floor Cover: Carpet, Vinyl
Door Features: InsulatedDoors
Fireplace: No
Laundry Features: WasherHookup
Furnished: Unfurnished
Interior Features: BreakfastBar, BedroomonMainLevel, EntranceFoyer, KitchenIsland, StainlessSteelAppliances
Appliances: Dishwasher, Freezer, Disposal, Microwave, Range, Refrigerator, Dryer, Washer
Lot Info
Lease Considered: ,No,
Lease Assignable: ,No,
Acres: 0.19
Land Lease: No
Lot Description: OutsideCityLimits, Rectangular
Misc
Pool Private: No
Offer Compensation
Other School Info
Property Info
County: Horry
View: No
Senior Community: No
Stipulation of Sale: None
Property Sub Type Additional: Detached
Property Attached: No
Security Features: SmokeDetectors
Disclosures: CovenantsRestrictionsDisclosure
Rent Control: No
Construction: Resale
Room Info
Basement: ,No,
Sold Info
Sold Date: 2022-06-30T00:00:00
Sqft Info
Building Sqft: 2181
Living Area Source: Estimated
Sqft: 1618
Tax Info
Unit Info
Utilities / Hvac
Heating: Central, Electric, ForcedAir
Cooling: CentralAir
Electric On Property: No
Cooling: Yes
Utilities Available: CableAvailable, ElectricityAvailable, PhoneAvailable, SewerAvailable, UndergroundUtilities, WaterAvailable
Heating: Yes
Water Source: Public
Waterfront / Water
Waterfront: No
Schools
Elem: Pee Dee Elementary School
Middle: Whittemore Park Middle School
High: Conway High School
Directions
Heading west on SC-22 exit left onto SC towards Little River / Conway, Continue straight for 12.6 miles and take a left onto US-501BUS. In 1.6 miles turn left onto 3rd Ave. In half a mile turn left onto 4th Ave. Continue straight for 1.2 miles and turn left onto Janette St. Continue straight for 6.1 miles and turn left onto Spring Wheat Way, then make a quick left onto Harvest Ridge Way, the home is located on the left At 264.Courtesy of Brg Real Estate
Real Estate Websites by Dynamic IDX, LLC
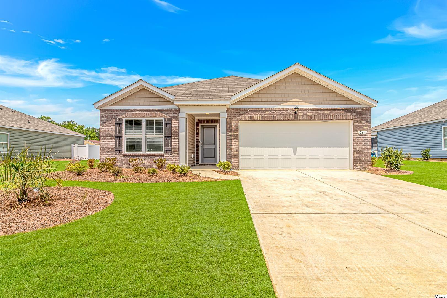
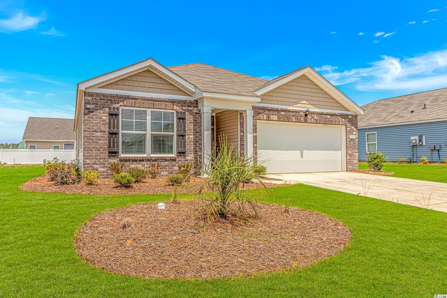
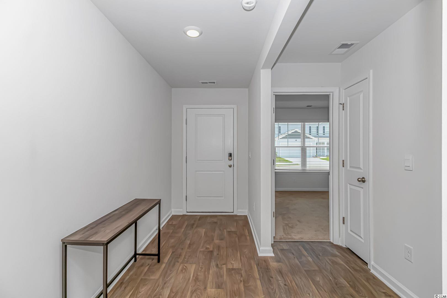
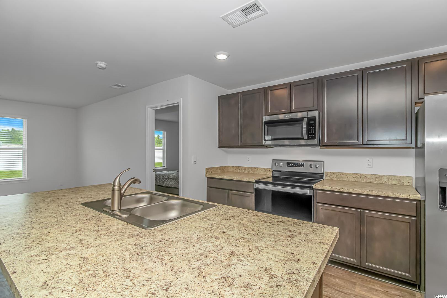
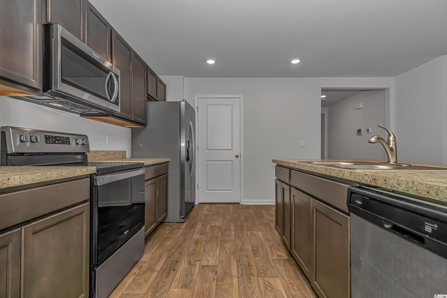
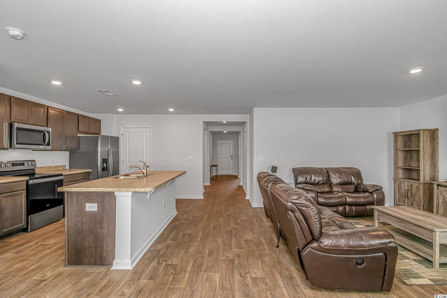
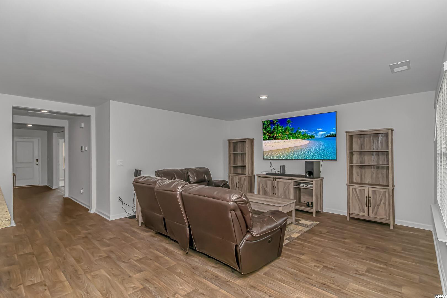
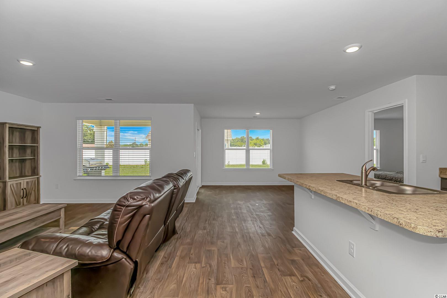
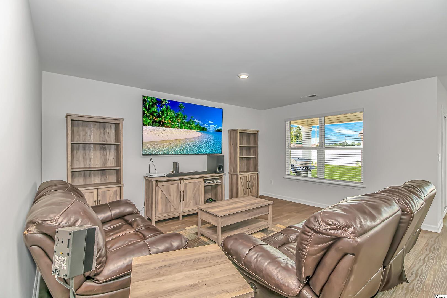
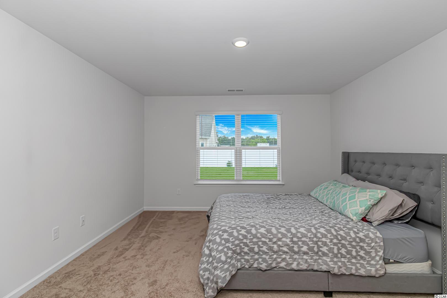
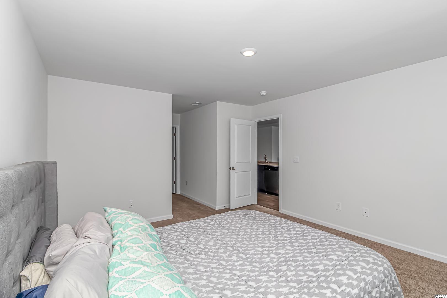
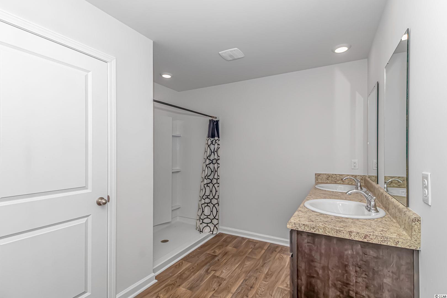
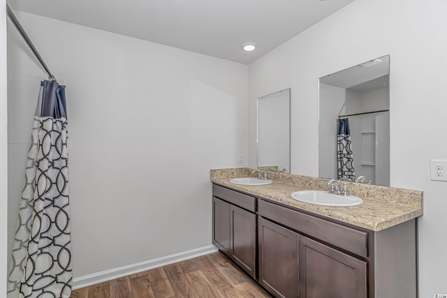
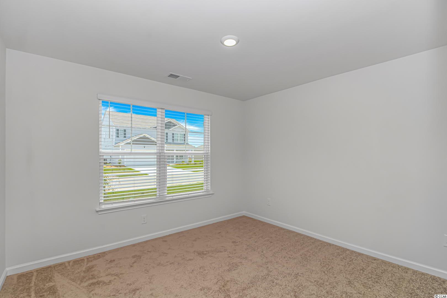
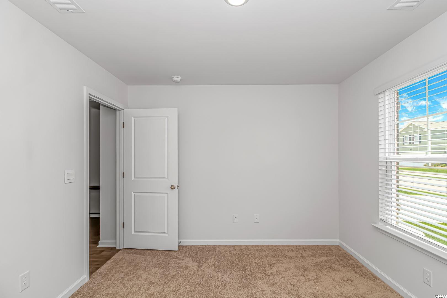
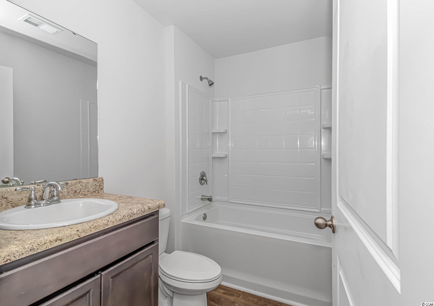
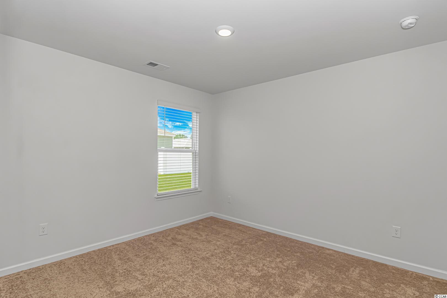
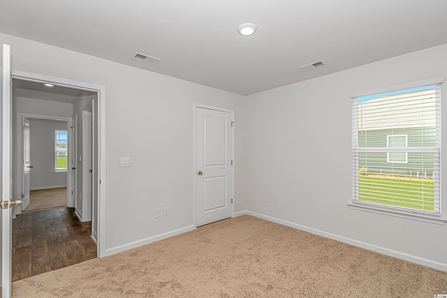
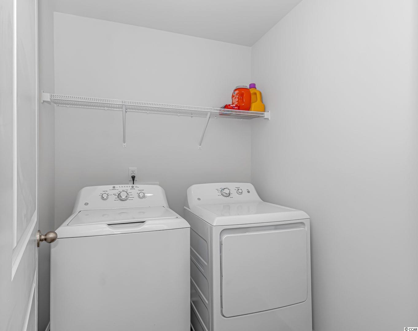
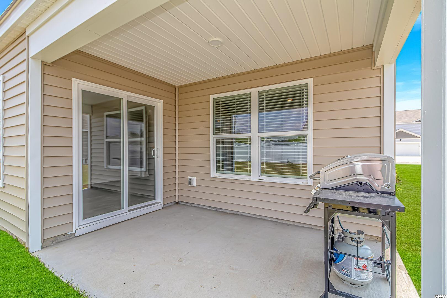
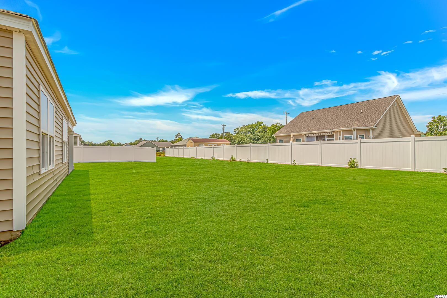
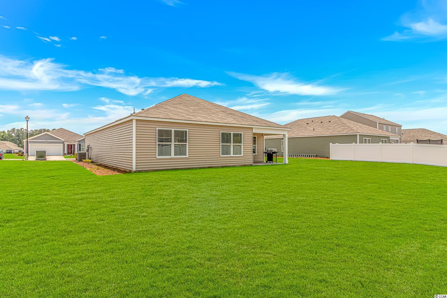
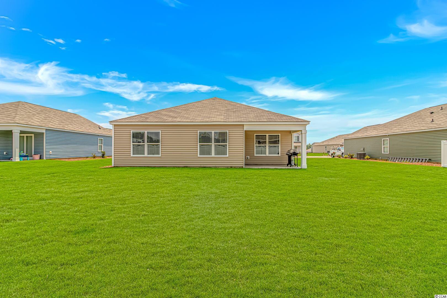
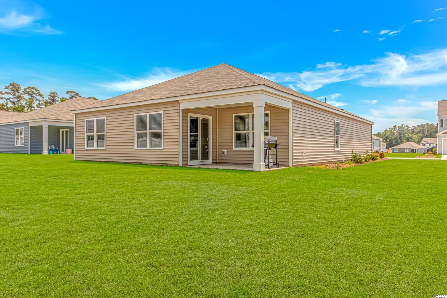
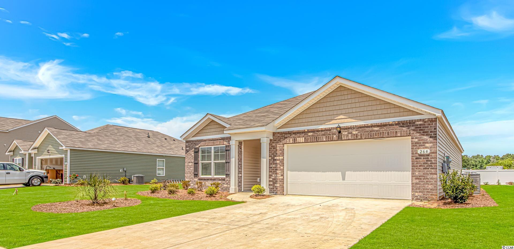
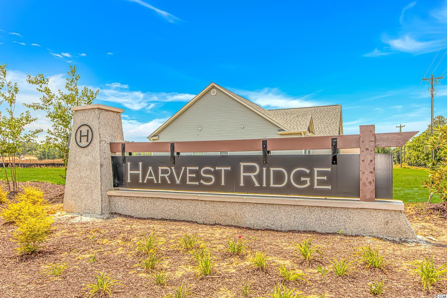
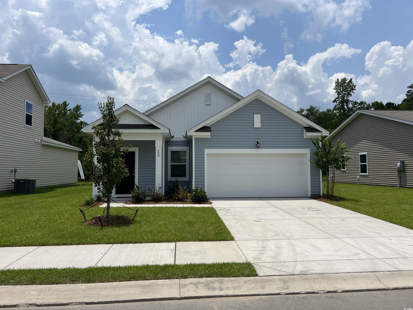
 MLS# 2515638
MLS# 2515638 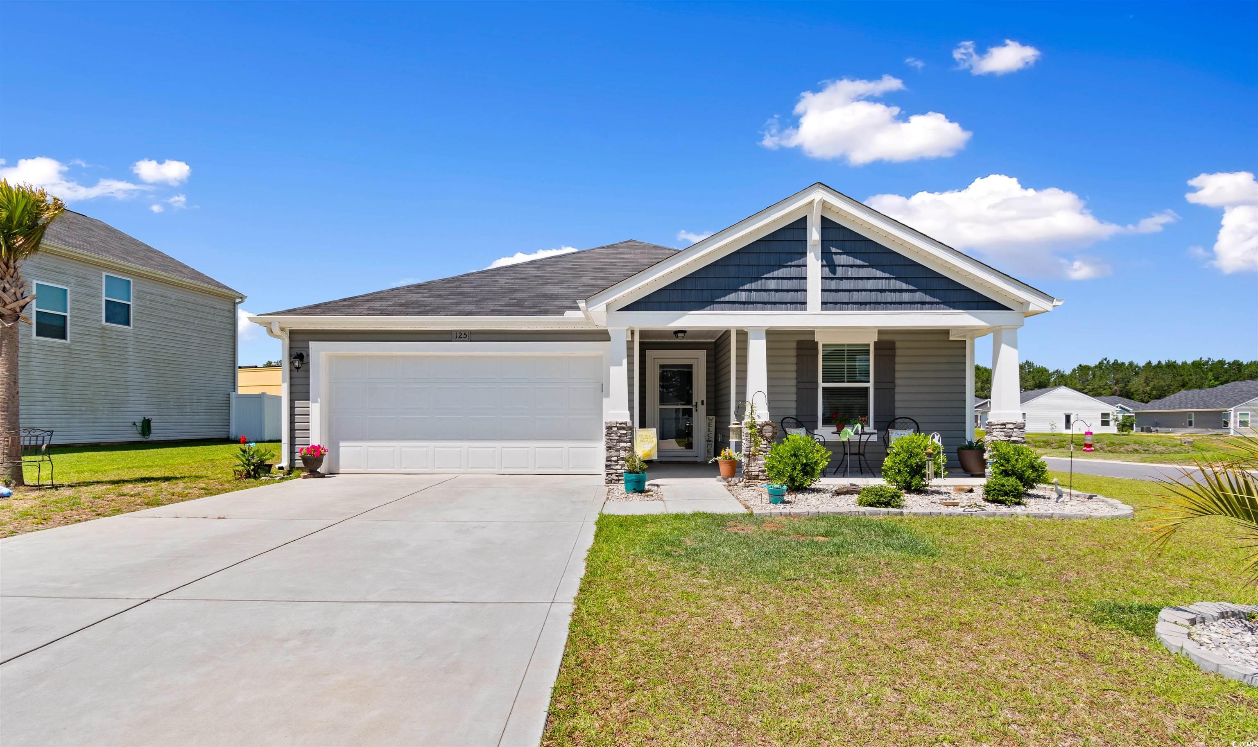
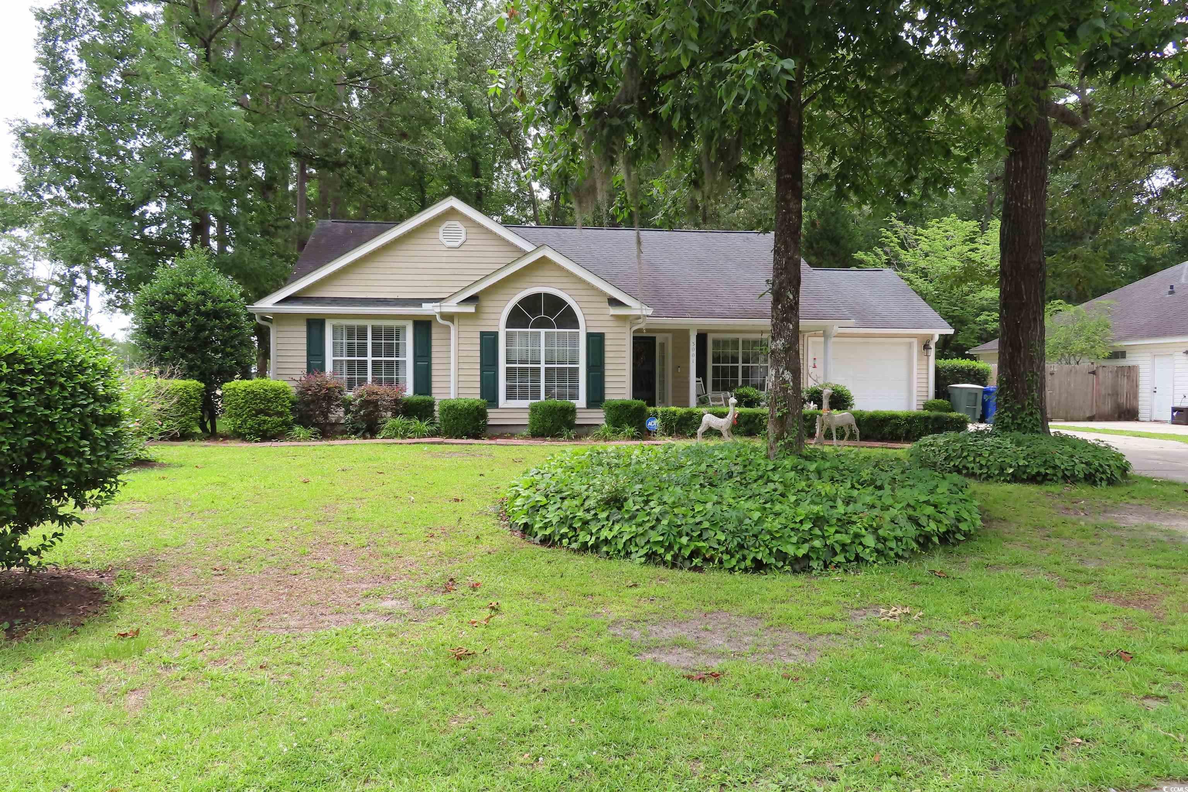
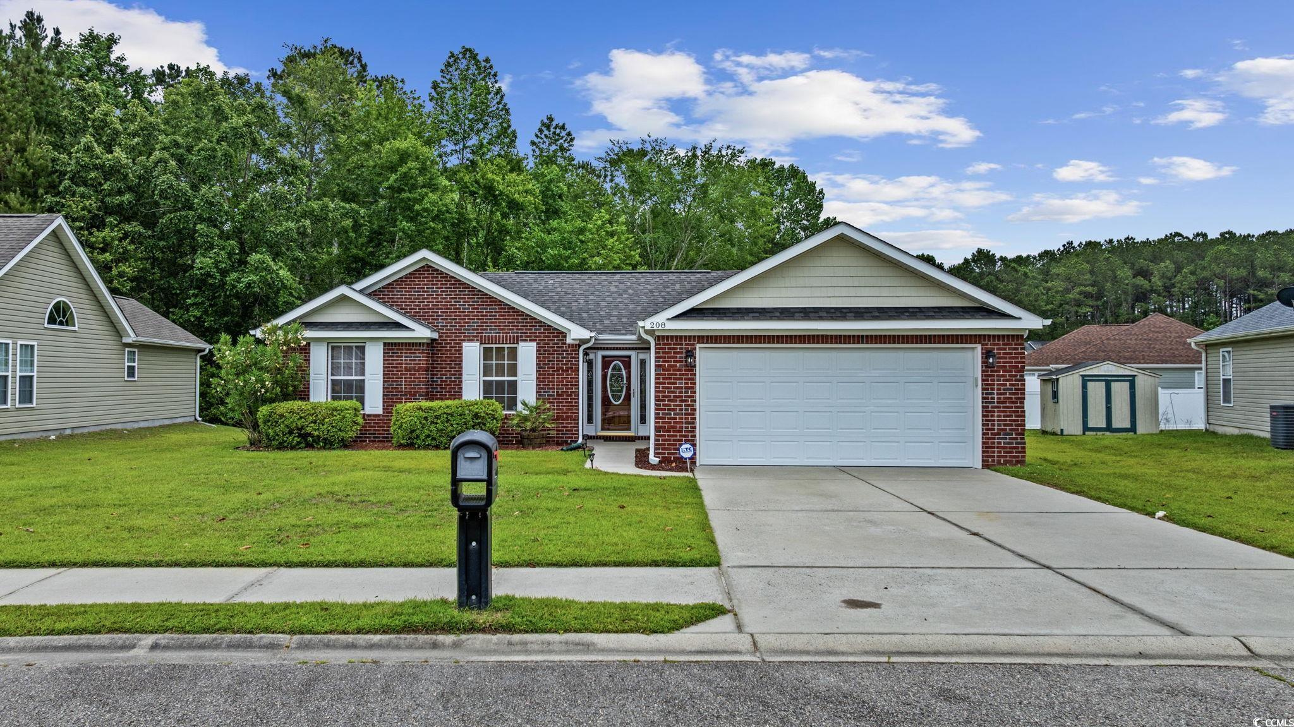
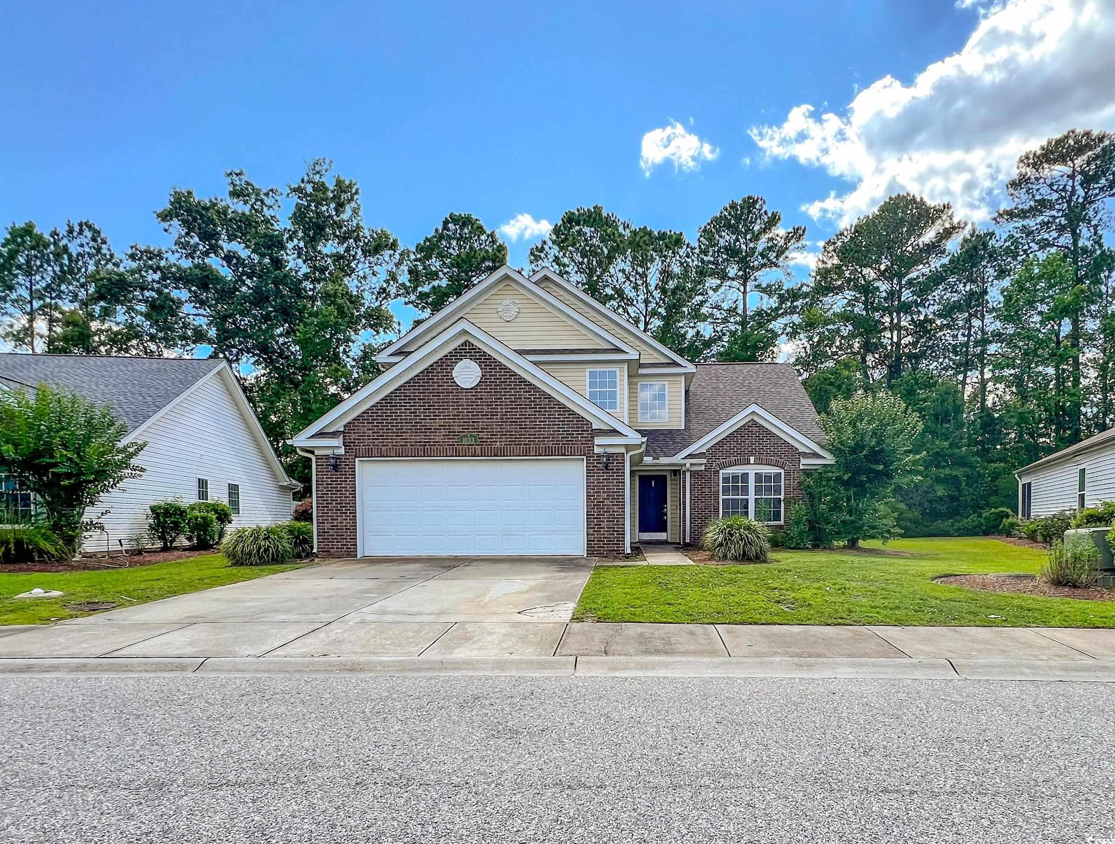
 Provided courtesy of © Copyright 2025 Coastal Carolinas Multiple Listing Service, Inc.®. Information Deemed Reliable but Not Guaranteed. © Copyright 2025 Coastal Carolinas Multiple Listing Service, Inc.® MLS. All rights reserved. Information is provided exclusively for consumers’ personal, non-commercial use, that it may not be used for any purpose other than to identify prospective properties consumers may be interested in purchasing.
Images related to data from the MLS is the sole property of the MLS and not the responsibility of the owner of this website. MLS IDX data last updated on 08-07-2025 9:35 AM EST.
Any images related to data from the MLS is the sole property of the MLS and not the responsibility of the owner of this website.
Provided courtesy of © Copyright 2025 Coastal Carolinas Multiple Listing Service, Inc.®. Information Deemed Reliable but Not Guaranteed. © Copyright 2025 Coastal Carolinas Multiple Listing Service, Inc.® MLS. All rights reserved. Information is provided exclusively for consumers’ personal, non-commercial use, that it may not be used for any purpose other than to identify prospective properties consumers may be interested in purchasing.
Images related to data from the MLS is the sole property of the MLS and not the responsibility of the owner of this website. MLS IDX data last updated on 08-07-2025 9:35 AM EST.
Any images related to data from the MLS is the sole property of the MLS and not the responsibility of the owner of this website.