The current prices for all Real Estate Listings in Harvest Ridge - Conway, SC are reflected in the the table below.
| Class | Total Number | Price | Beds | Baths | Age |
|---|---|---|---|---|---|
| Residential | 223 | $282,783 | 3.7 | 2.1 | 1.6 |
| Rental | 1 | $2,200 | 4 | 2 | 1 |
1008 Corn Husk Loop
Conway, SC 29527
Harvest Ridge
Residential
 MLS# 2510394 / Active
MLS# 2510394 / Active
Come see this better than new home. This stunning 5 bedroom, 3.5 bathroom residence exudes elegance and charm, perfectly situated on a spacious fen...
988 Corn Husk Loop
Conway, SC 29527
Harvest Ridge
Residential
 MLS# 2313203 / Sold
MLS# 2313203 / Sold
The Elle floor plan offers plenty of space with room to grow. Featuring a first floor primary bedroom suite with generous bath, walk-in closet, and...
528 Combine Dr.
Conway, SC 29527
Harvest Ridge
Residential
 MLS# 2213013 / Sold
MLS# 2213013 / Sold
The Hanover plan features a great open concept design. The kitchen overlooks the casual dining area and cozy family room and boasts plenty of cabin...
516 Combine Dr.
Conway, SC 29527
Harvest Ridge
Residential
 MLS# 2207694 / Sold
MLS# 2207694 / Sold
The Elle floor plan offers plenty of space with room to grow. Featuring a first floor primary bedroom suite with generous bath, walk-in closet, and...
501 Combine Dr.
Conway, SC 29527
Harvest Ridge
Residential
 MLS# 2210604 / Sold
MLS# 2210604 / Sold
The Hanover plan features a great open concept design. The kitchen overlooks the casual dining area and cozy family room and boasts plenty of cabin...
1048 Corn Husk Loop
Conway, SC 29527
Harvest Ridge
Residential
 MLS# 2302341 / Sold
MLS# 2302341 / Sold
The Elle floor plan offers plenty of space with room to grow. Featuring a first floor primary bedroom suite with generous bath, walk-in closet, and...
445 Harvest Ridge Way
Conway, SC 29527
Harvest Ridge
Residential
 MLS# 2204475 / Sold
MLS# 2204475 / Sold
The Elle floor plan offers plenty of space with room to grow. Featuring a first floor primary bedroom suite with generous bath, walk-in closet, and...
420 Harvest Ridge Way
Conway, SC 29527
Harvest Ridge
Residential
 MLS# 2208275 / Sold
MLS# 2208275 / Sold
The Hayden features a large floor plan with plenty of space for everyone! The great room downstairs paired with the oversized kitchen makes this op...
960 Corn Husk Loop
Conway, SC 29527
Harvest Ridge
Residential
 MLS# 2515895 / Active
MLS# 2515895 / Active
Come see this fully fenced corner lot Galen floor plan in charming Conway! Built in 2022, this home has been lovingly lived in, as intended, with f...
456 Harvest Ridge Way
Conway, SC 29527
Harvest Ridge
Residential
 MLS# 2215060 / Sold
MLS# 2215060 / Sold
The Hayden features a large floor plan with plenty of space for everyone! The great room downstairs paired with the oversized kitchen makes this op...
1008 Corn Husk Loop
Conway, SC 29527
Harvest Ridge
Residential
 MLS# 2310629 / Sold
MLS# 2310629 / Sold
The Elle floor plan offers plenty of space with room to grow. Featuring a first floor primary bedroom suite with generous bath, walk-in closet, and...
261 Harvest Ridge Way
Conway, SC 29527
Harvest Ridge
Residential
 MLS# 2124417 / Sold
MLS# 2124417 / Sold
This home is amazing and well designed with plenty of space. All 5 bedrooms are large plus a massive upstairs living room. The downstairs owner's s...
997 Corn Husk Loop
Conway, SC 29527
Harvest Ridge
Residential
 MLS# 2309643 / Sold
MLS# 2309643 / Sold
The Elle floor plan offers plenty of space with room to grow. Featuring a first floor primary bedroom suite with generous bath, walk-in closet, and...
921 Corn Husk Loop
Conway, SC 29527
Harvest Ridge
Residential
 MLS# 2223614 / Sold
MLS# 2223614 / Sold
The Elle floor plan offers plenty of space with room to grow. Featuring a first floor primary bedroom suite with generous bath, walk-in closet, and...
509 Combine Dr.
Conway, SC 29527
Harvest Ridge
Residential
 MLS# 2124852 / Sold
MLS# 2124852 / Sold
The Hayden features a large floor plan with plenty of space for everyone! The great room downstairs paired with the oversized kitchen makes this op...
320 Harvest Ridge Way
Conway, SC 29527
Harvest Ridge
Residential
 MLS# 2311503 / Sold
MLS# 2311503 / Sold
Investors Only! Welcome to 320 Harvest Ridge Way. If you're looking for a larger home with a first floor master this is the home for you! No need t...
325 Harvest Ridge Way
Conway, SC 29527
Harvest Ridge
Residential
 MLS# 2124011 / Sold
MLS# 2124011 / Sold
The Hayden features a large floor plan with plenty of space for everyone! The great room downstairs paired with the oversized kitchen makes this op...
936 Corn Husk Loop
Conway, SC 29527
Harvest Ridge
Residential
 MLS# 2222482 / Sold
MLS# 2222482 / Sold
The Elle floor plan offers plenty of space with room to grow. Featuring a first floor primary bedroom suite with generous bath, walk-in closet, and...
144 Spring Wheat Way
Conway, SC 29527
Harvest Ridge
Residential
 MLS# 2209516 / Sold
MLS# 2209516 / Sold
The Robie plan boasts a large open concept main floor which includes a spacious living room, dining room, and well-appointed kitchen. Features incl...
949 Corn Husk Loop
Conway, SC 29527
Harvest Ridge
Residential
 MLS# 2221656 / Sold
MLS# 2221656 / Sold
The Robie plan boasts a large open concept main floor which includes a spacious living room, dining room, and well-appointed kitchen. Features incl...
513 Combine Dr.
Conway, SC 29527
Harvest Ridge
Residential
 MLS# 2124524 / Sold
MLS# 2124524 / Sold
The Robie plan boasts a large open concept main floor which includes a spacious living room, dining room, and well-appointed kitchen. Features incl...
Real Estate Websites by Dynamic IDX, LLC
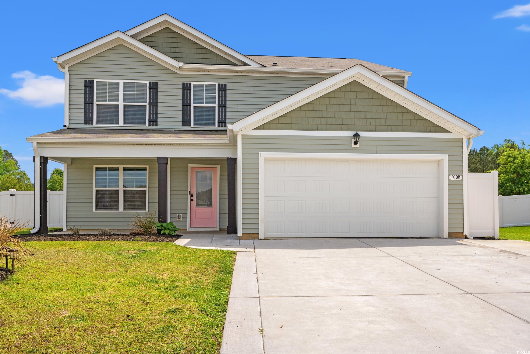
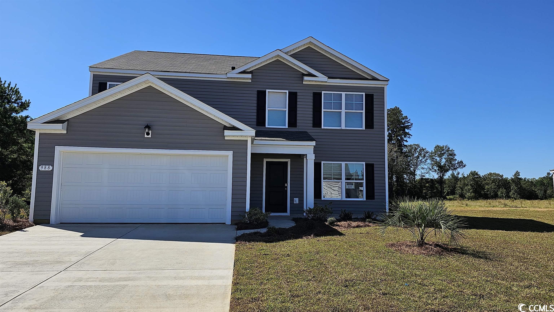
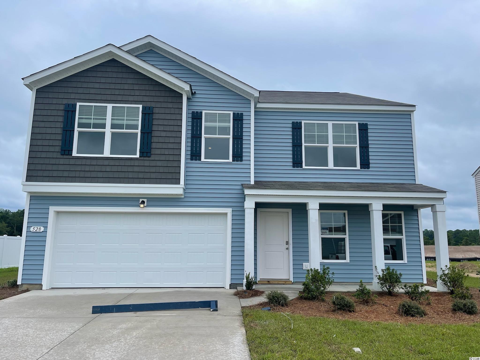
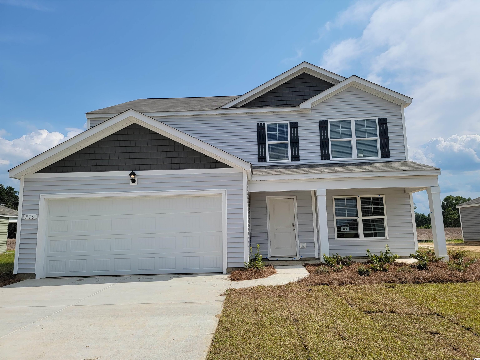
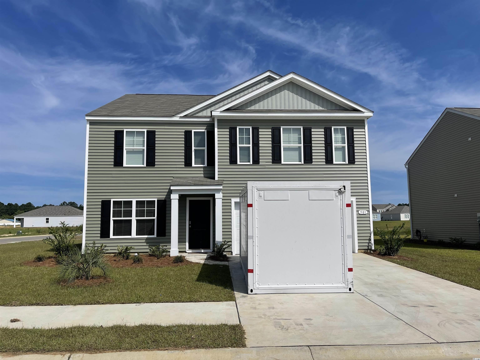

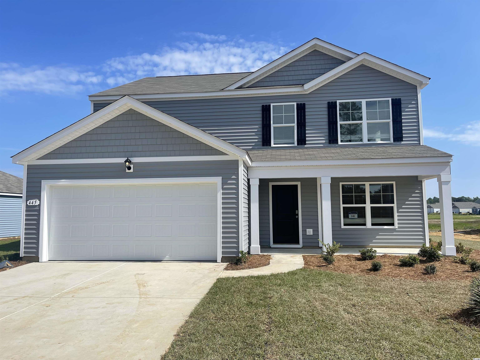
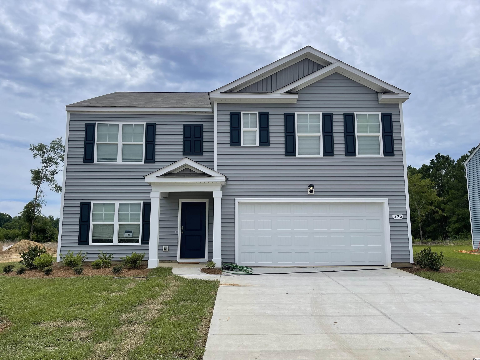
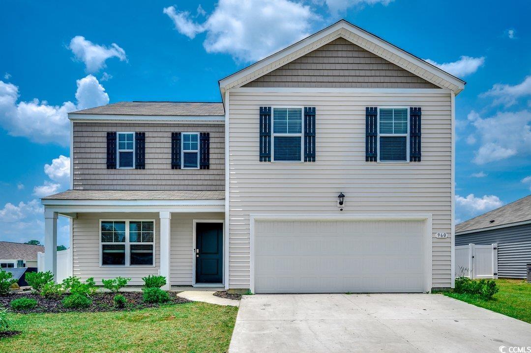
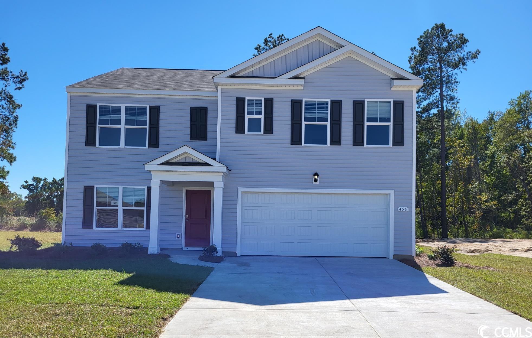
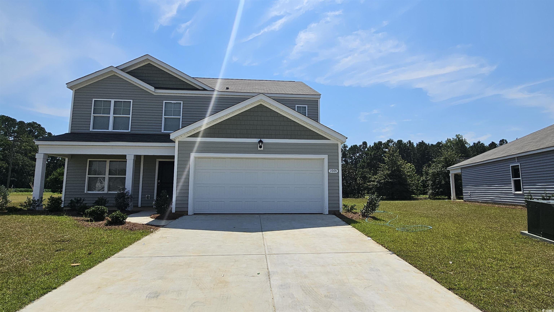
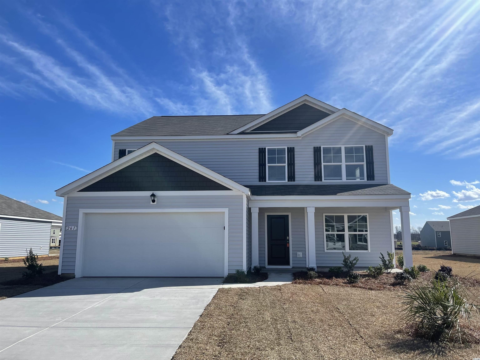
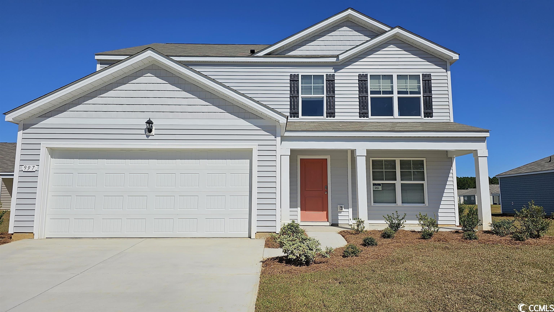
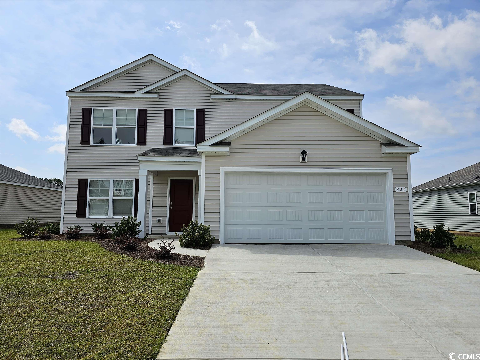
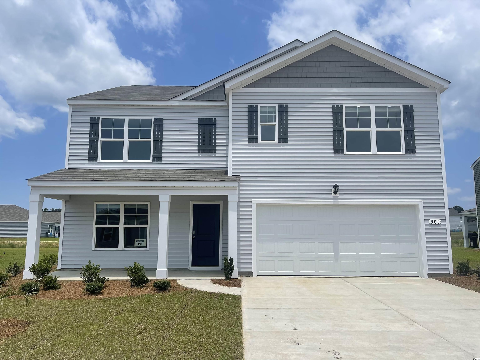
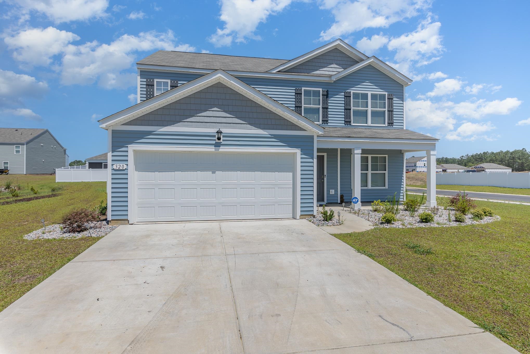
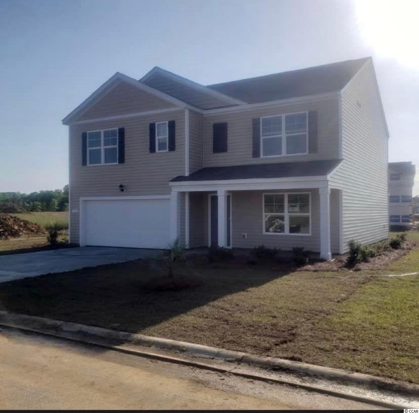
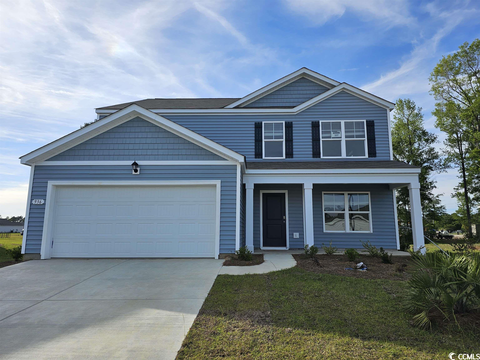
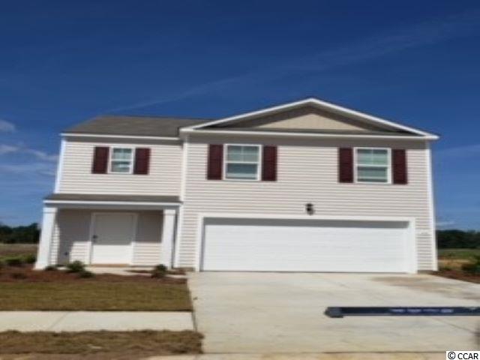
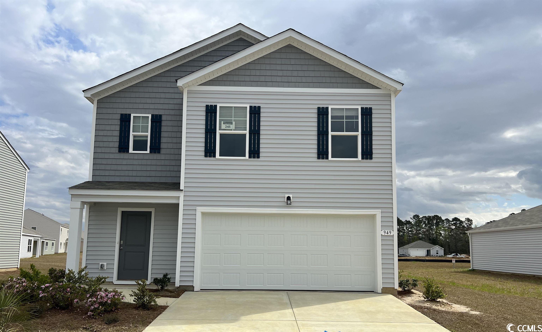
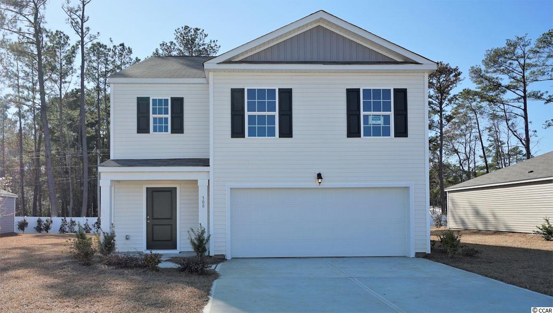
 Provided courtesy of © Copyright 2025 Coastal Carolinas Multiple Listing Service, Inc.®. Information Deemed Reliable but Not Guaranteed. © Copyright 2025 Coastal Carolinas Multiple Listing Service, Inc.® MLS. All rights reserved. Information is provided exclusively for consumers’ personal, non-commercial use, that it may not be used for any purpose other than to identify prospective properties consumers may be interested in purchasing.
Images related to data from the MLS is the sole property of the MLS and not the responsibility of the owner of this website. MLS IDX data last updated on 07-23-2025 11:49 PM EST.
Any images related to data from the MLS is the sole property of the MLS and not the responsibility of the owner of this website.
Provided courtesy of © Copyright 2025 Coastal Carolinas Multiple Listing Service, Inc.®. Information Deemed Reliable but Not Guaranteed. © Copyright 2025 Coastal Carolinas Multiple Listing Service, Inc.® MLS. All rights reserved. Information is provided exclusively for consumers’ personal, non-commercial use, that it may not be used for any purpose other than to identify prospective properties consumers may be interested in purchasing.
Images related to data from the MLS is the sole property of the MLS and not the responsibility of the owner of this website. MLS IDX data last updated on 07-23-2025 11:49 PM EST.
Any images related to data from the MLS is the sole property of the MLS and not the responsibility of the owner of this website.