Conway, SC 29527
- 5Beds
- 2Full Baths
- 1Half Baths
- 2,721SqFt
- 2022Year Built
- 0.22Acres
- MLS# 2311503
- Residential
- Detached
- Sold
- Approx Time on Market11 months, 11 days
- AreaConway Area--Southwest Side of Conway Between 378 and 701
- CountyHorry
- Subdivision Harvest Ridge
Overview
Investors Only! Welcome to 320 Harvest Ridge Way. If you're looking for a larger home with a first floor master this is the home for you! No need to wait to build in this new community, this smart home is ready for you to move right in and make it your own. The Elle plan features a first floor master suite, flex room, half bath and open kitchen/dining/living area. The second floor includes 4 more spacious bedrooms, full bath, laundry and a large loft area. Located on a sapcious corner lot with fenced in back yard this home is a must-see! Contact your Realtor today for HOA documents, smart home information, or if you would like more information or to schedule a showing.
Sale Info
Listing Date: 06-11-2023
Sold Date: 05-23-2024
Aprox Days on Market:
11 month(s), 11 day(s)
Listing Sold:
1 Year(s), 2 month(s), 11 day(s) ago
Asking Price: $349,000
Selling Price: $315,000
Price Difference:
Reduced By $15,000
Agriculture / Farm
Grazing Permits Blm: ,No,
Horse: No
Grazing Permits Forest Service: ,No,
Grazing Permits Private: ,No,
Irrigation Water Rights: ,No,
Farm Credit Service Incl: ,No,
Crops Included: ,No,
Association Fees / Info
Hoa Frequency: Monthly
Hoa Fees: 60
Hoa: 1
Hoa Includes: CommonAreas, Trash
Community Features: LongTermRentalAllowed
Assoc Amenities: PetRestrictions
Bathroom Info
Total Baths: 3.00
Halfbaths: 1
Fullbaths: 2
Bedroom Info
Beds: 5
Building Info
New Construction: No
Levels: Two
Year Built: 2022
Mobile Home Remains: ,No,
Zoning: res
Style: Traditional
Construction Materials: VinylSiding, WoodFrame
Builders Name: DR Horton
Builder Model: Elle B Elevation
Buyer Compensation
Exterior Features
Spa: No
Patio and Porch Features: FrontPorch
Foundation: Slab
Exterior Features: Fence
Financial
Lease Renewal Option: ,No,
Garage / Parking
Parking Capacity: 4
Garage: Yes
Carport: No
Parking Type: Attached, Garage, TwoCarGarage
Open Parking: No
Attached Garage: Yes
Garage Spaces: 2
Green / Env Info
Green Energy Efficient: Doors, Windows
Interior Features
Floor Cover: Carpet, Vinyl
Door Features: InsulatedDoors
Fireplace: No
Laundry Features: WasherHookup
Furnished: Unfurnished
Interior Features: BreakfastBar, BedroomOnMainLevel, EntranceFoyer, StainlessSteelAppliances
Appliances: Dishwasher, Disposal, Microwave, Range, Refrigerator
Lot Info
Lease Considered: ,No,
Lease Assignable: ,No,
Acres: 0.22
Lot Size: 71' x 121' x 80' x 117'
Land Lease: No
Lot Description: IrregularLot, OutsideCityLimits
Misc
Pool Private: No
Pets Allowed: OwnerOnly, Yes
Offer Compensation
Other School Info
Property Info
County: Horry
View: No
Senior Community: No
Stipulation of Sale: None
Property Sub Type Additional: Detached
Property Attached: No
Disclosures: CovenantsRestrictionsDisclosure
Rent Control: No
Construction: Resale
Room Info
Basement: ,No,
Sold Info
Sold Date: 2024-05-23T00:00:00
Sqft Info
Building Sqft: 3342
Living Area Source: Builder
Sqft: 2721
Tax Info
Unit Info
Utilities / Hvac
Heating: Central, Electric
Cooling: CentralAir
Electric On Property: No
Cooling: Yes
Utilities Available: CableAvailable, ElectricityAvailable, PhoneAvailable, SewerAvailable, UndergroundUtilities, WaterAvailable
Heating: Yes
Water Source: Public
Waterfront / Water
Waterfront: No
Schools
Elem: Pee Dee Elementary School
Middle: Whittemore Park Middle School
High: Conway High School
Directions
Hwy 501 to Conway - turn right onto Wright Blvd (US-378). At the next stop light turn right onto 4th Avenue (US 701S). Travel approx 1 miles and turn right onto Janette St. In about .3 miles make a slight left onto Cates Bay Hwy. Follow Cates Bay Hwy for approx 6 miles. Turn left into Harvest Ridge onto Spring Wheat Way and then left onto Combine Dr. Home is on the corner of Combine Dr and Harvest Ridge Way.Courtesy of Innovate Real Estate
Real Estate Websites by Dynamic IDX, LLC
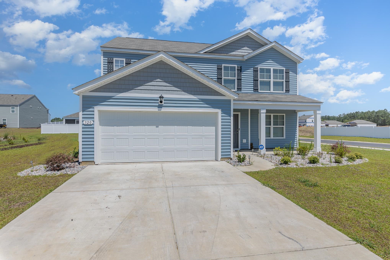
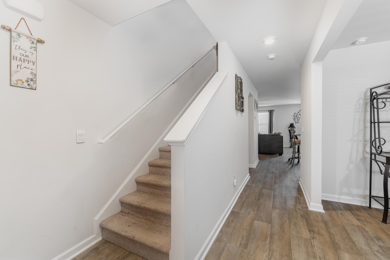
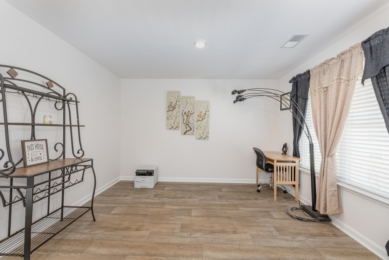
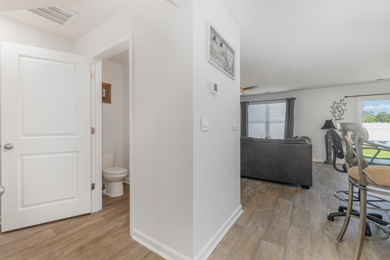
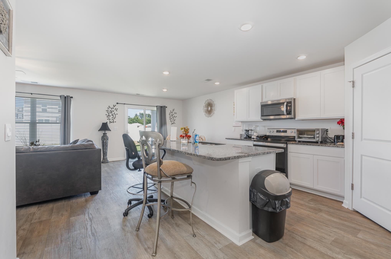

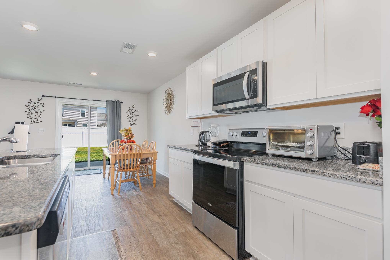
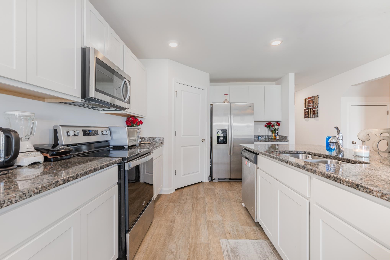
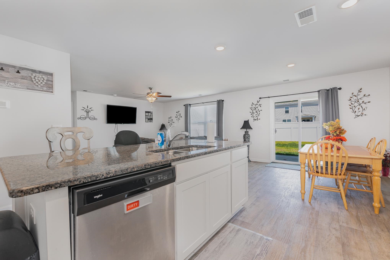
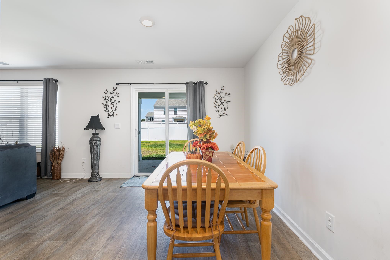
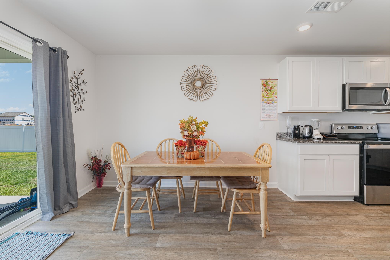
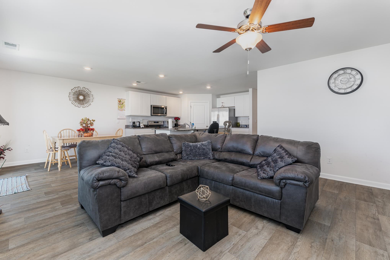
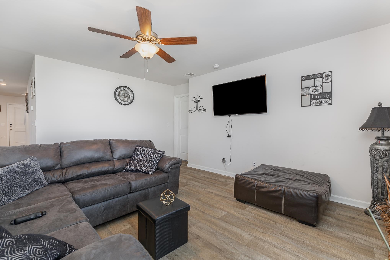
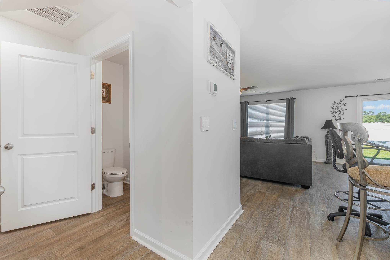
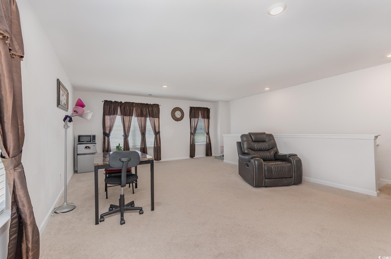
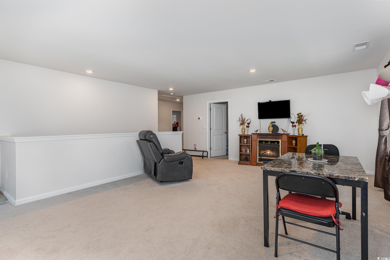
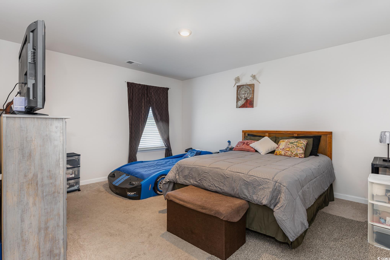
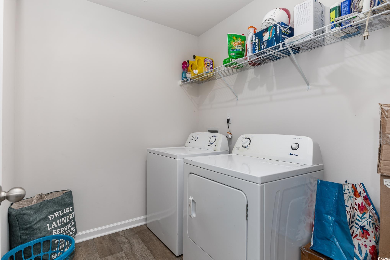
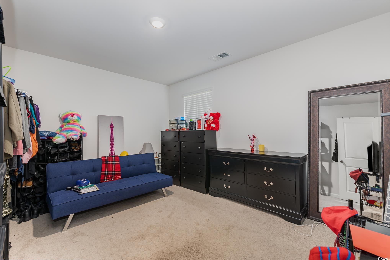
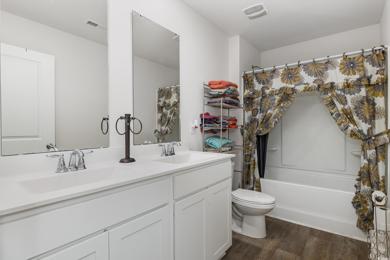
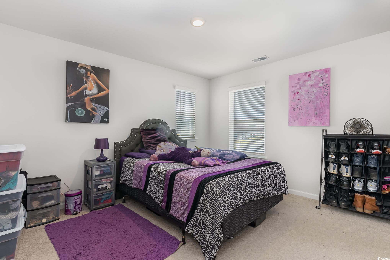
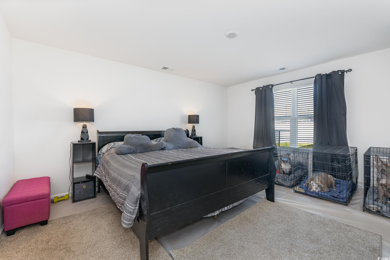
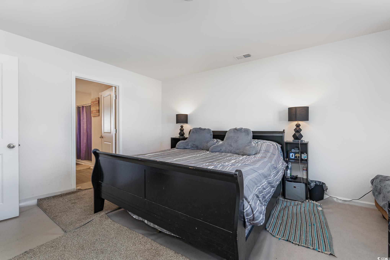
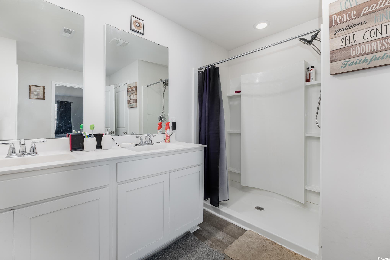
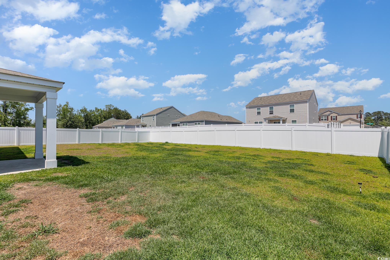
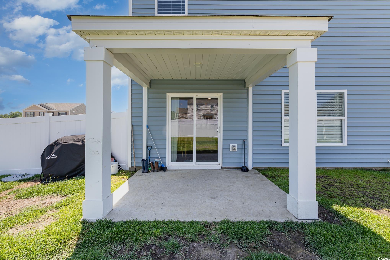
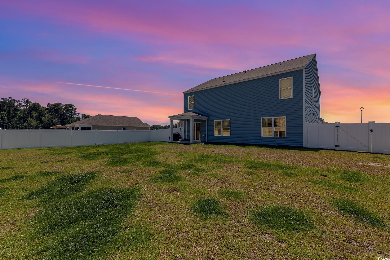
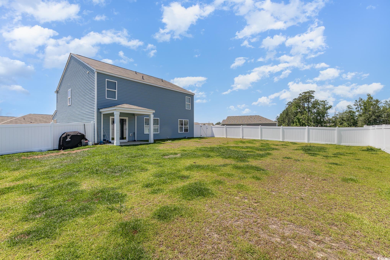
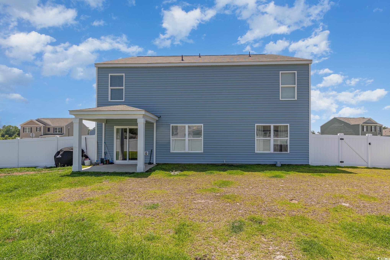
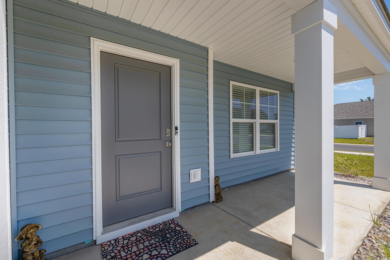
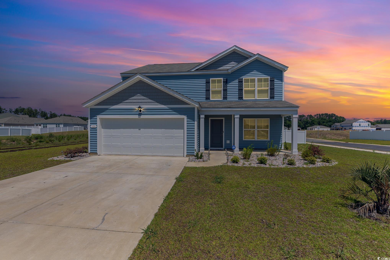
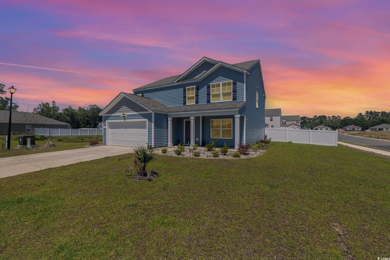
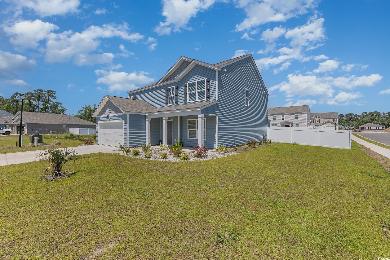
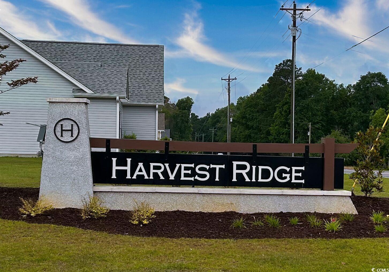
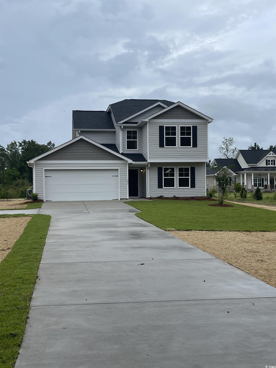
 MLS# 2508081
MLS# 2508081 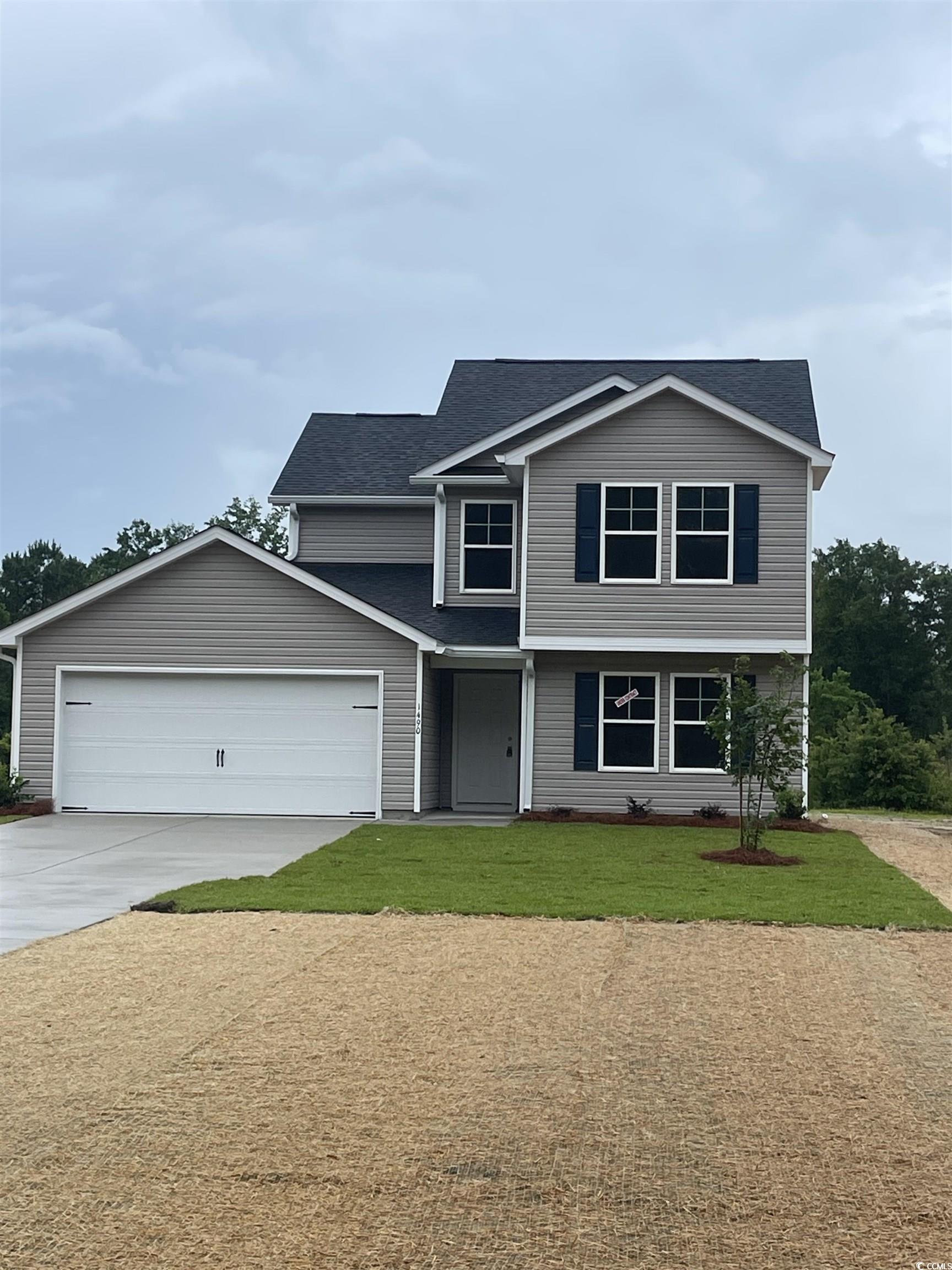
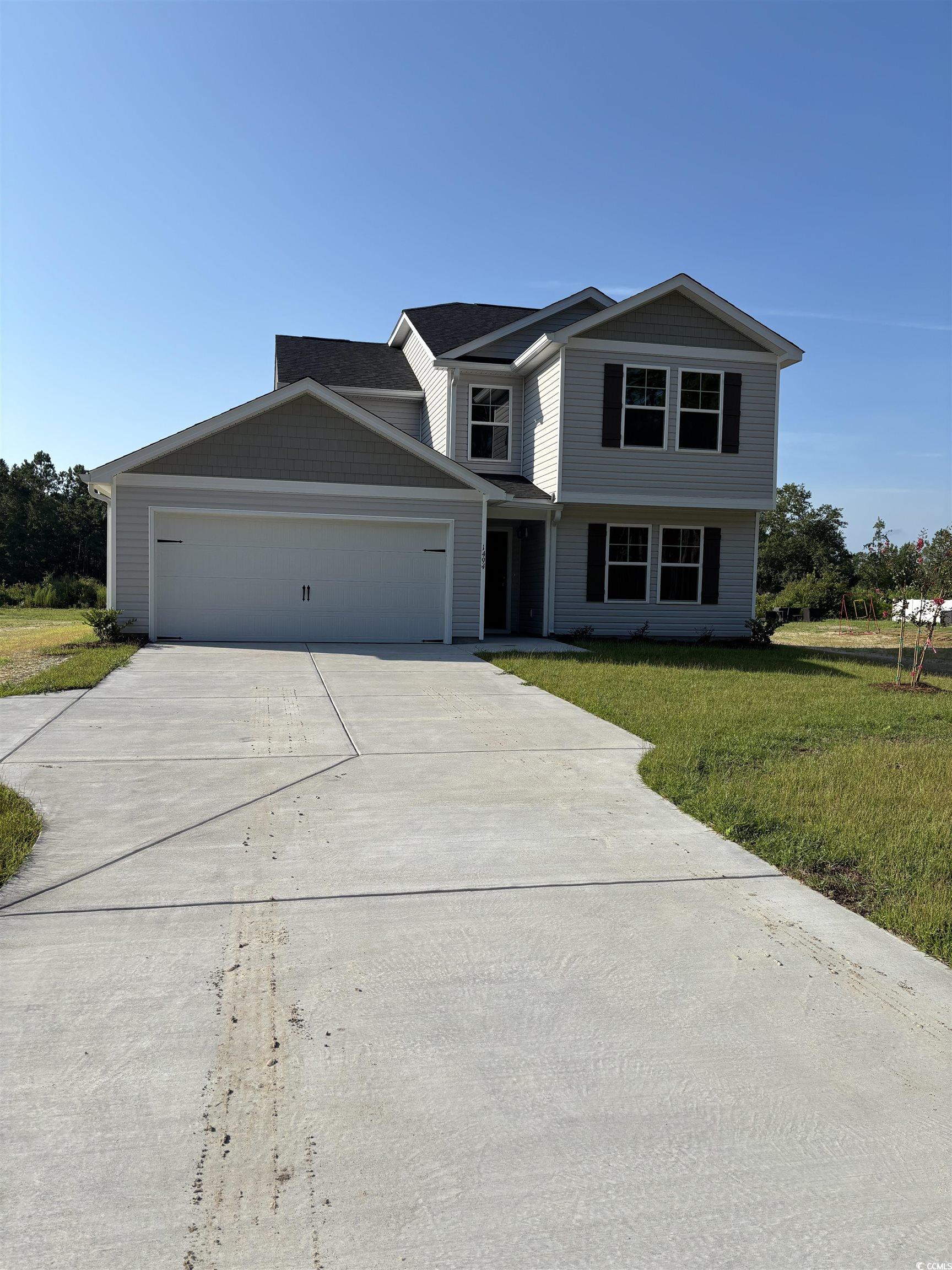
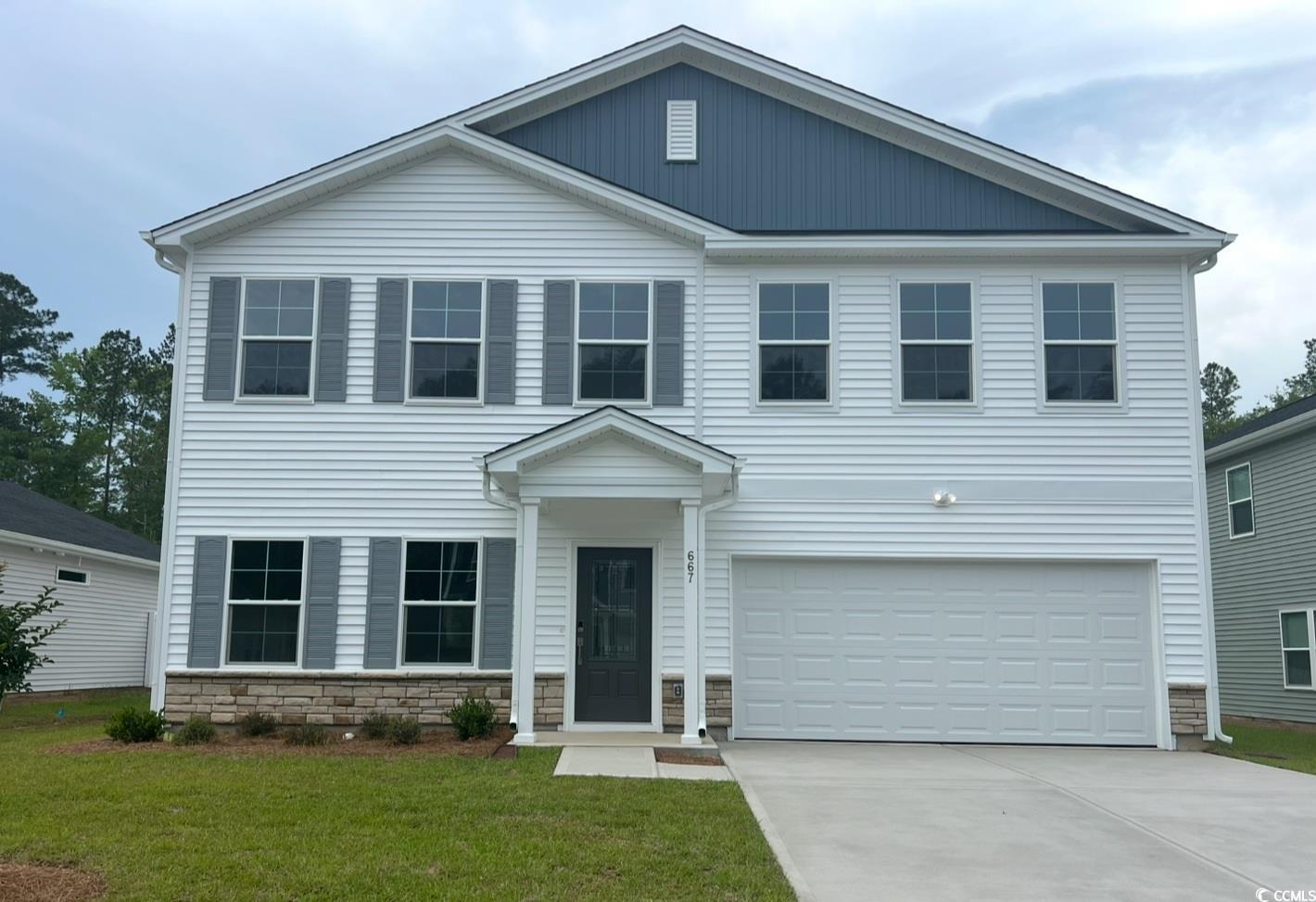

 Provided courtesy of © Copyright 2025 Coastal Carolinas Multiple Listing Service, Inc.®. Information Deemed Reliable but Not Guaranteed. © Copyright 2025 Coastal Carolinas Multiple Listing Service, Inc.® MLS. All rights reserved. Information is provided exclusively for consumers’ personal, non-commercial use, that it may not be used for any purpose other than to identify prospective properties consumers may be interested in purchasing.
Images related to data from the MLS is the sole property of the MLS and not the responsibility of the owner of this website. MLS IDX data last updated on 08-03-2025 3:05 PM EST.
Any images related to data from the MLS is the sole property of the MLS and not the responsibility of the owner of this website.
Provided courtesy of © Copyright 2025 Coastal Carolinas Multiple Listing Service, Inc.®. Information Deemed Reliable but Not Guaranteed. © Copyright 2025 Coastal Carolinas Multiple Listing Service, Inc.® MLS. All rights reserved. Information is provided exclusively for consumers’ personal, non-commercial use, that it may not be used for any purpose other than to identify prospective properties consumers may be interested in purchasing.
Images related to data from the MLS is the sole property of the MLS and not the responsibility of the owner of this website. MLS IDX data last updated on 08-03-2025 3:05 PM EST.
Any images related to data from the MLS is the sole property of the MLS and not the responsibility of the owner of this website.