Conway, SC 29526
- 3Beds
- 2Full Baths
- N/AHalf Baths
- 1,665SqFt
- 2016Year Built
- 0.29Acres
- MLS# 2123742
- Residential
- Detached
- Sold
- Approx Time on Market1 month, 8 days
- AreaConway Area--Northern Edge of Conway South of Rt 22
- CountyHorry
- Subdivision Grier Crossing
Overview
Have you been looking for a beautiful home within an intimate community in a country setting? Grier Crossing is a single-family home community with less than 100 home-sites and is located off Long Avenue Extension in Conway. This home is situated on a large lot in a cul-de-sac. Once inside, you will find yourself appreciating the strategic, open, and abundant floor plan. The kitchen boasts stainless steel appliances, upgraded wood cabinetry, breakfast bar, and recessed lighting, all while being open to the great room and flowing outside to the screened porch and back patio. This layout provides the perfect opportunity and space for hosting and entertaining, indoor and out! A formal dining room flows directly from the kitchen and is detailed with an arch and a tray ceiling. Two spacious bedrooms share a centrally located hall bathroom adjacent to the laundry room for added convenience. A generously sized master bedroom presents access to the screened porch and features a ceiling fan, vaulted ceilings, and a walk-in closet. Entering the en-suite bathroom, you find double sinks, a separate shower, tub, and tons of natural light. White vinyl fencing encompasses the expansive backyard. The location provides you with close proximity (via Highways 90, 22, and 501) to all the attractions and amenities of Myrtle Beach, including fine dining, world-class entertainment, ample shopping experiences along the Grand Strand, and Conways antique shops, local eateries, and the River Walk. Rest easy knowing you are only a short drive from medical centers, doctors offices, pharmacies, banks, post offices, and grocery stores. HOA information has been provided to the best of our ability. All information should be verified and approved by the buyer. Square footage is approximate and not guaranteed. Buyer is responsible for verification.
Sale Info
Listing Date: 10-22-2021
Sold Date: 12-01-2021
Aprox Days on Market:
1 month(s), 8 day(s)
Listing Sold:
3 Year(s), 8 month(s), 6 day(s) ago
Asking Price: $250,000
Selling Price: $252,000
Price Difference:
Increase $2,000
Agriculture / Farm
Grazing Permits Blm: ,No,
Horse: No
Grazing Permits Forest Service: ,No,
Grazing Permits Private: ,No,
Irrigation Water Rights: ,No,
Farm Credit Service Incl: ,No,
Crops Included: ,No,
Association Fees / Info
Hoa Frequency: Quarterly
Hoa Fees: 40
Hoa: 1
Hoa Includes: CommonAreas, LegalAccounting
Community Features: LongTermRentalAllowed
Assoc Amenities: PetRestrictions
Bathroom Info
Total Baths: 2.00
Fullbaths: 2
Bedroom Info
Beds: 3
Building Info
New Construction: No
Levels: One
Year Built: 2016
Mobile Home Remains: ,No,
Zoning: SF10
Style: Ranch
Construction Materials: VinylSiding
Buyer Compensation
Exterior Features
Spa: No
Patio and Porch Features: FrontPorch, Patio, Porch, Screened
Foundation: Slab
Exterior Features: Fence, Patio
Financial
Lease Renewal Option: ,No,
Garage / Parking
Parking Capacity: 4
Garage: Yes
Carport: No
Parking Type: Attached, Garage, TwoCarGarage, GarageDoorOpener
Open Parking: No
Attached Garage: Yes
Garage Spaces: 2
Green / Env Info
Interior Features
Floor Cover: Laminate
Door Features: StormDoors
Fireplace: No
Laundry Features: WasherHookup
Furnished: Unfurnished
Interior Features: BreakfastBar, BedroomonMainLevel, EntranceFoyer, StainlessSteelAppliances
Appliances: Dishwasher, Microwave, Range, Refrigerator
Lot Info
Lease Considered: ,No,
Lease Assignable: ,No,
Acres: 0.29
Land Lease: No
Lot Description: CulDeSac, IrregularLot, OutsideCityLimits
Misc
Pool Private: No
Pets Allowed: OwnerOnly, Yes
Offer Compensation
Other School Info
Property Info
County: Horry
View: No
Senior Community: No
Stipulation of Sale: None
Property Sub Type Additional: Detached
Property Attached: No
Security Features: SmokeDetectors
Rent Control: No
Construction: Resale
Room Info
Basement: ,No,
Sold Info
Sold Date: 2021-12-01T00:00:00
Sqft Info
Building Sqft: 2571
Living Area Source: Estimated
Sqft: 1665
Tax Info
Unit Info
Utilities / Hvac
Heating: Central, Electric
Cooling: CentralAir
Electric On Property: No
Cooling: Yes
Utilities Available: CableAvailable, ElectricityAvailable, PhoneAvailable, SewerAvailable, WaterAvailable
Heating: Yes
Water Source: Public
Waterfront / Water
Waterfront: No
Schools
Elem: Homewood Elementary School
Middle: Whittemore Park Middle School
High: Conway High School
Directions
Take 501N to Conway merging onto 501 Business. Continue on 701N/Mainstreet through downtown Conway. Make a right on State Hwy. 65. Left onto Long Avenue Extension and a quick left into Grier Crossing. Turn left onto Maple Oak Drive, destination on left, in cul-de-sac.Courtesy of Brg Real Estate
Real Estate Websites by Dynamic IDX, LLC
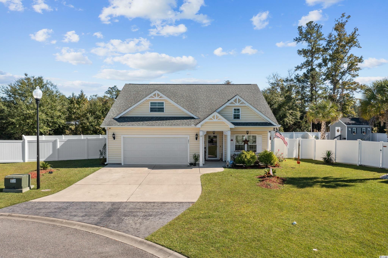
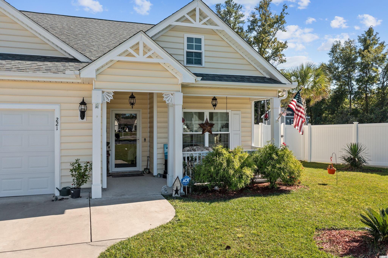
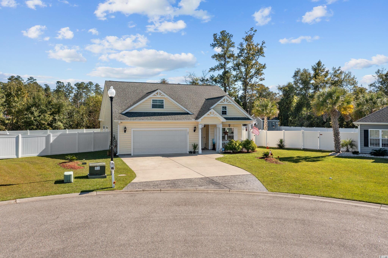
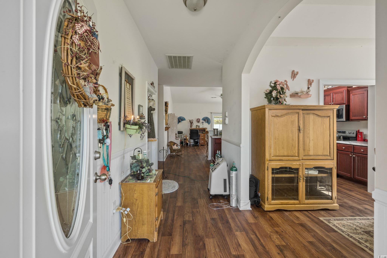
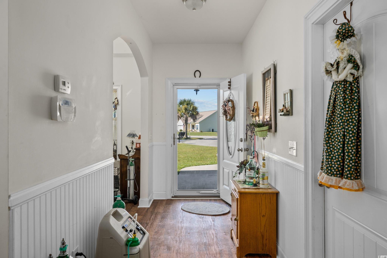
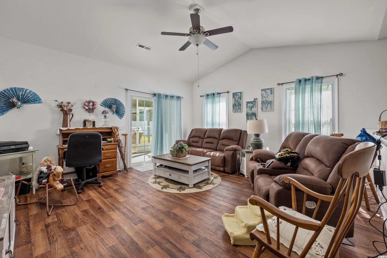
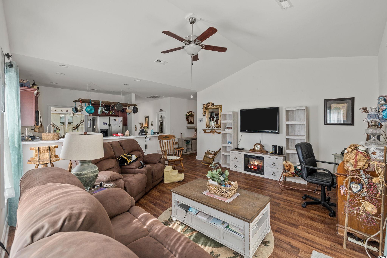
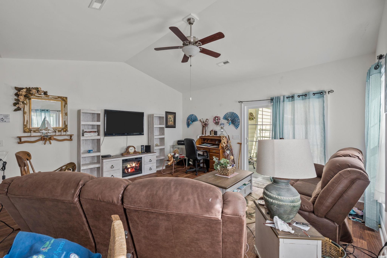
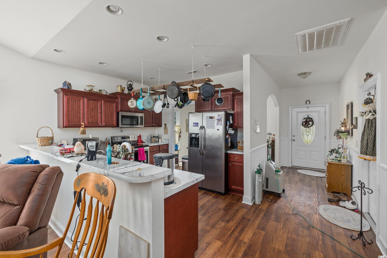
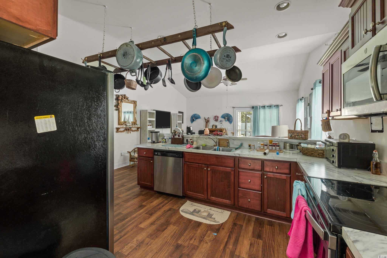
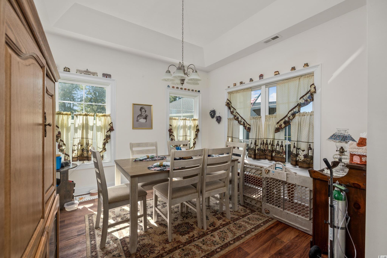
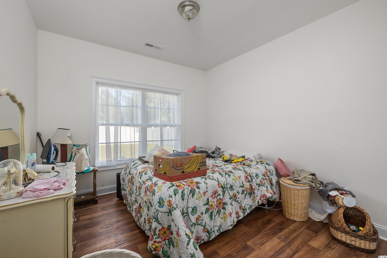
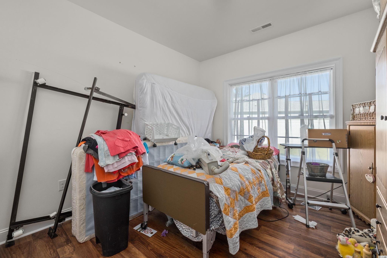
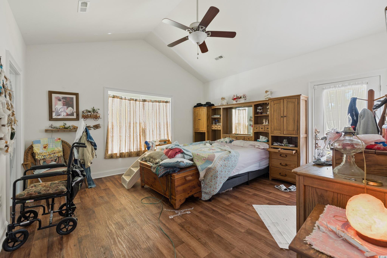
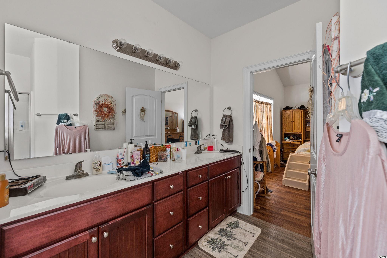
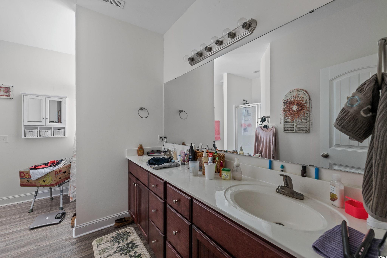
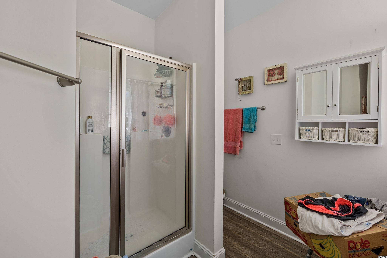
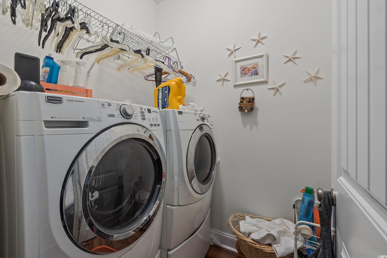
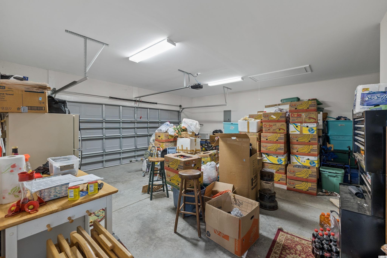
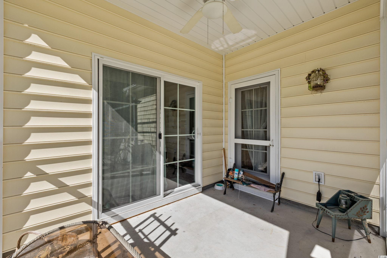
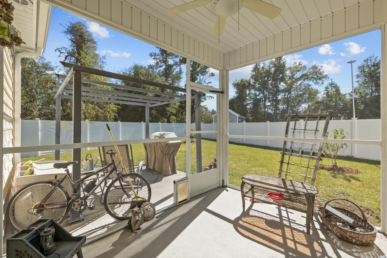
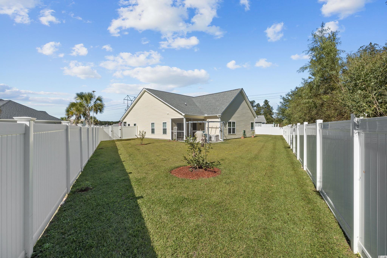
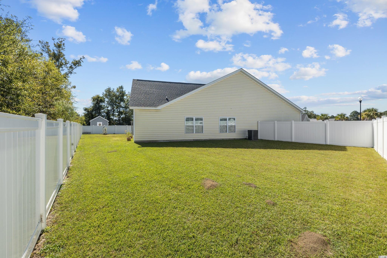
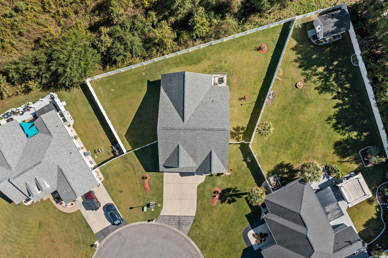
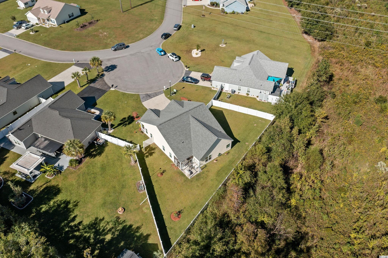
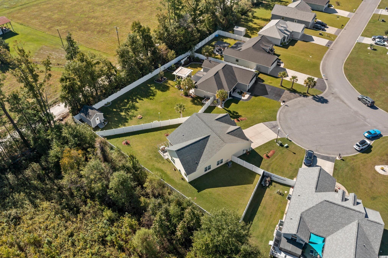
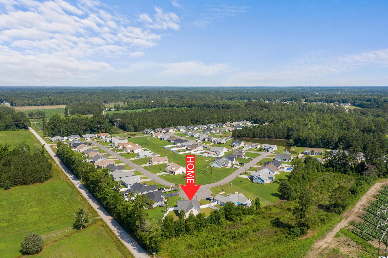
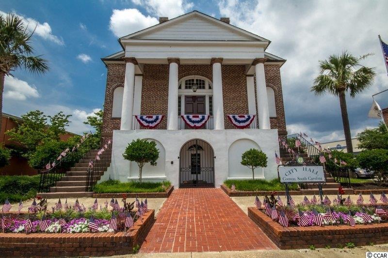
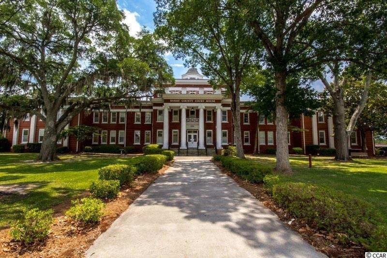
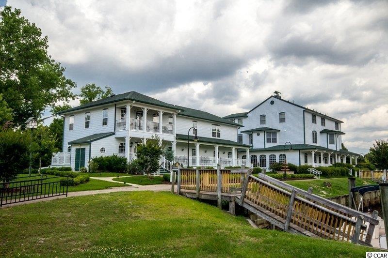
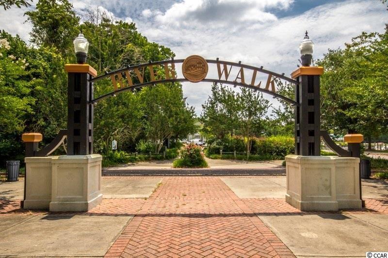
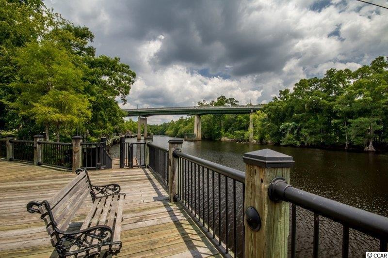
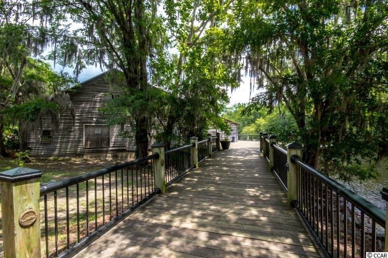
 MLS# 911124
MLS# 911124 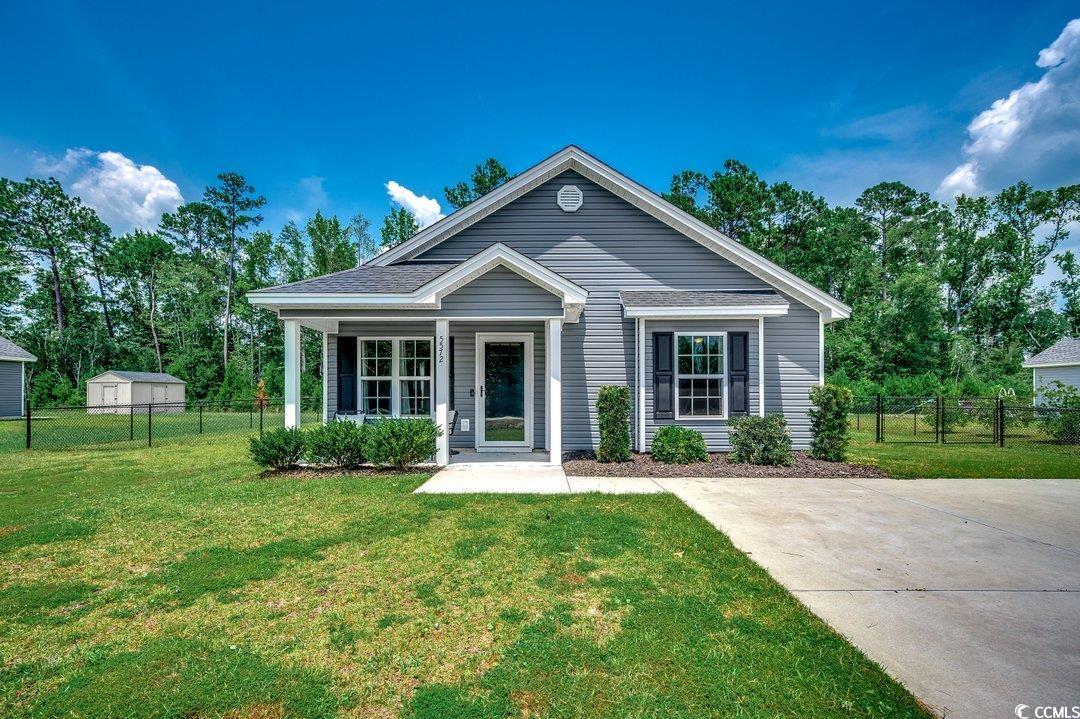
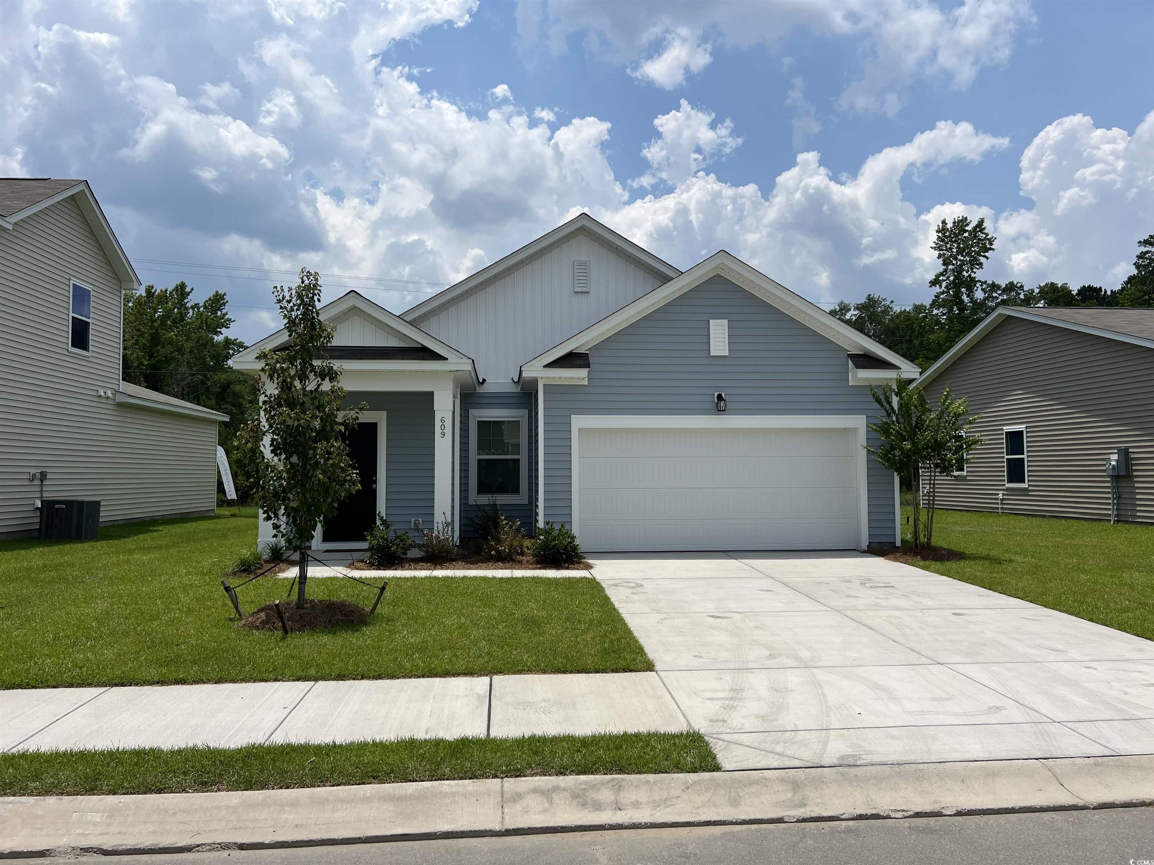
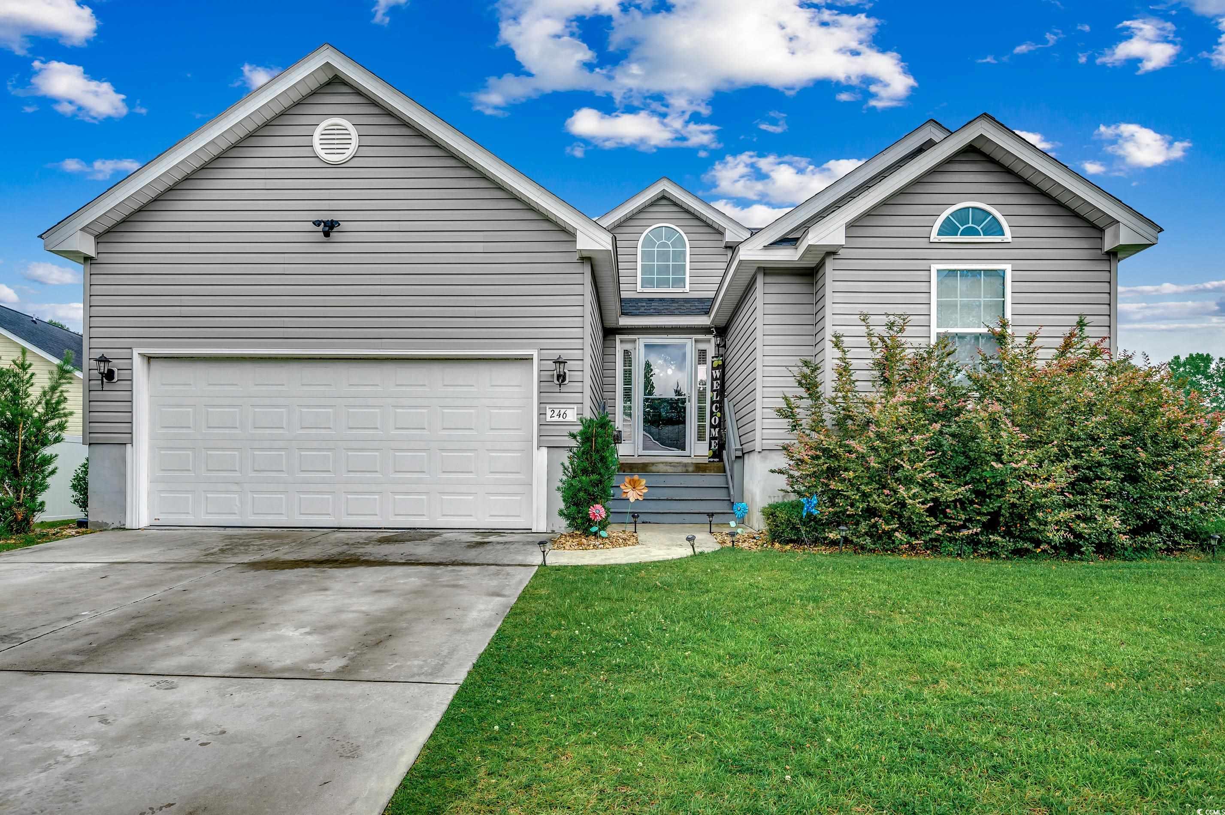
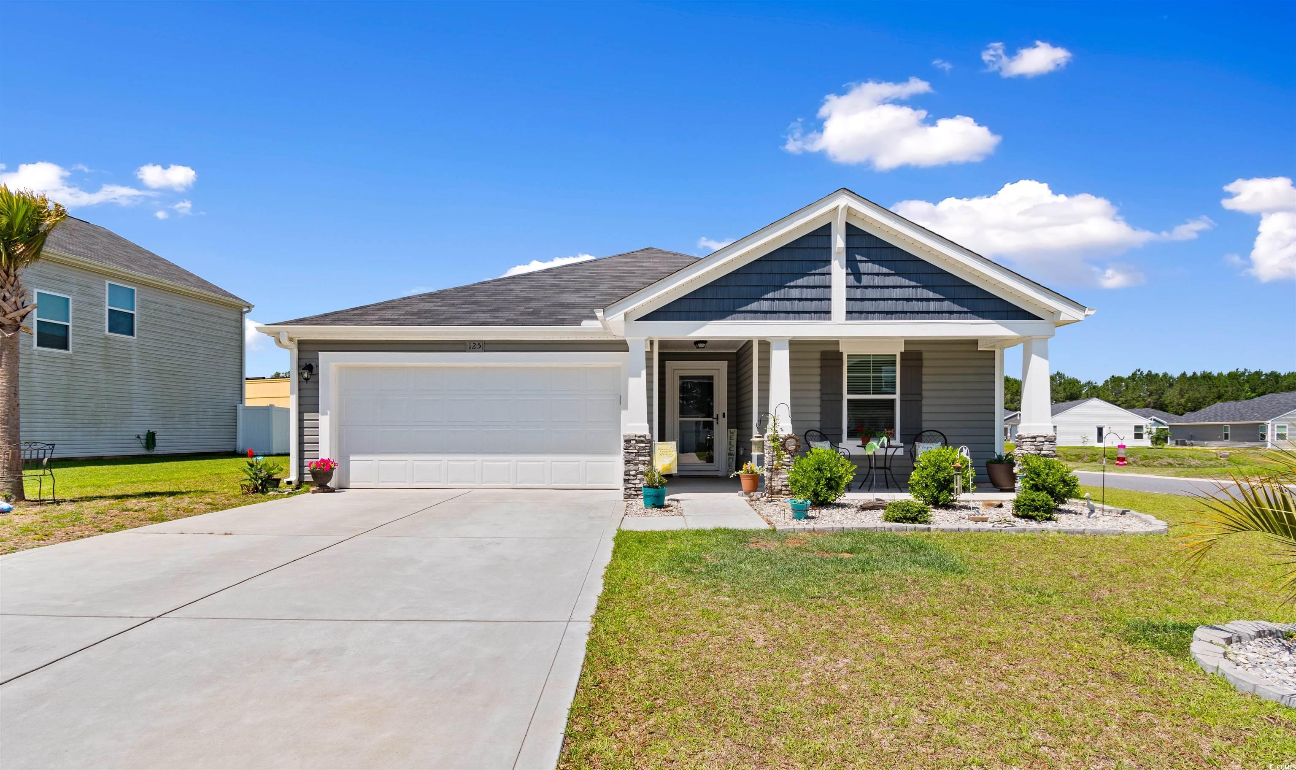
 Provided courtesy of © Copyright 2025 Coastal Carolinas Multiple Listing Service, Inc.®. Information Deemed Reliable but Not Guaranteed. © Copyright 2025 Coastal Carolinas Multiple Listing Service, Inc.® MLS. All rights reserved. Information is provided exclusively for consumers’ personal, non-commercial use, that it may not be used for any purpose other than to identify prospective properties consumers may be interested in purchasing.
Images related to data from the MLS is the sole property of the MLS and not the responsibility of the owner of this website. MLS IDX data last updated on 08-07-2025 8:50 PM EST.
Any images related to data from the MLS is the sole property of the MLS and not the responsibility of the owner of this website.
Provided courtesy of © Copyright 2025 Coastal Carolinas Multiple Listing Service, Inc.®. Information Deemed Reliable but Not Guaranteed. © Copyright 2025 Coastal Carolinas Multiple Listing Service, Inc.® MLS. All rights reserved. Information is provided exclusively for consumers’ personal, non-commercial use, that it may not be used for any purpose other than to identify prospective properties consumers may be interested in purchasing.
Images related to data from the MLS is the sole property of the MLS and not the responsibility of the owner of this website. MLS IDX data last updated on 08-07-2025 8:50 PM EST.
Any images related to data from the MLS is the sole property of the MLS and not the responsibility of the owner of this website.