Conway, SC 29526
- 3Beds
- 2Full Baths
- N/AHalf Baths
- 1,845SqFt
- 2020Year Built
- 0.26Acres
- MLS# 2000454
- Residential
- Detached
- Sold
- Approx Time on Market6 months, 22 days
- AreaLoris To Conway Area--South of Loris Above Rt 22
- CountyHorry
- Subdivision Shaftesbury Green
Overview
Private Home site!! As an H&H home, this home is built with 2x6 construction with R-19 insulation, 16-Seer Trane HVAC unit, irrigation system and gutters all the way around the home, Key pad and remote garage entry, are just a few of the features which set this H&H home apart from the rest! You can't put a price on the savings when living in an Eco-select home! Come see the Grand Master Shower in the popular Belair home plan! This open-concept home plan features 3 bedrooms, 2 baths including the large, All-tile, Grand Master shower with dual shower heads, a bench and a drying area! This home also features a large, living area as well as a beautiful Kitchen with painted cabinets and a must-see walk in Pantry! The Bay window area in the Master bedroom adds 3 feet of living and a beautiful view from the additional windows of the wetland preserve area behind and on the left side of the home. Enjoy 5"" Laminate flooring in the main living areas and Tile in the baths and laundry. Enjoy nature from your rear covered porch, or relax and watch the sun set from your front covered porch. Home owners enjoy Free Greens fees at Shaftesbury Glen golf course. Hang out with friends in the clubhouse all year round or by the Pool during the warm months. This is a fun, active community. Stop by and take a look around!!
Sale Info
Listing Date: 01-08-2020
Sold Date: 07-31-2020
Aprox Days on Market:
6 month(s), 22 day(s)
Listing Sold:
4 Year(s), 11 month(s), 27 day(s) ago
Asking Price: $251,120
Selling Price: $239,000
Price Difference:
Reduced By $17,120
Agriculture / Farm
Grazing Permits Blm: ,No,
Horse: No
Grazing Permits Forest Service: ,No,
Grazing Permits Private: ,No,
Irrigation Water Rights: ,No,
Farm Credit Service Incl: ,No,
Crops Included: ,No,
Association Fees / Info
Hoa Frequency: Annually
Hoa Fees: 34
Hoa: 1
Hoa Includes: Golf, Trash
Community Features: GolfCartsOK, Golf, LongTermRentalAllowed, Pool
Assoc Amenities: OwnerAllowedGolfCart, OwnerAllowedMotorcycle
Bathroom Info
Total Baths: 2.00
Fullbaths: 2
Bedroom Info
Beds: 3
Building Info
New Construction: Yes
Levels: One
Year Built: 2020
Mobile Home Remains: ,No,
Zoning: RES
Style: Traditional
Development Status: NewConstruction
Construction Materials: VinylSiding, WoodFrame
Buyer Compensation
Exterior Features
Spa: No
Patio and Porch Features: RearPorch, FrontPorch
Pool Features: Community, OutdoorPool
Foundation: Slab
Exterior Features: SprinklerIrrigation, Porch
Financial
Lease Renewal Option: ,No,
Garage / Parking
Parking Capacity: 4
Garage: Yes
Carport: No
Parking Type: Attached, Garage, TwoCarGarage, GarageDoorOpener
Open Parking: No
Attached Garage: Yes
Garage Spaces: 2
Green / Env Info
Green Energy Efficient: Doors, Windows
Interior Features
Floor Cover: Carpet, Laminate, Tile
Door Features: InsulatedDoors
Fireplace: No
Laundry Features: WasherHookup
Furnished: Unfurnished
Interior Features: SplitBedrooms, BreakfastBar, BedroomonMainLevel, EntranceFoyer, StainlessSteelAppliances, SolidSurfaceCounters
Appliances: DoubleOven, Dishwasher, Disposal, Microwave
Lot Info
Lease Considered: ,No,
Lease Assignable: ,No,
Acres: 0.26
Lot Size: 70x158
Land Lease: No
Lot Description: NearGolfCourse, OutsideCityLimits, Rectangular
Misc
Pool Private: No
Offer Compensation
Other School Info
Property Info
County: Horry
View: No
Senior Community: No
Stipulation of Sale: None
Property Sub Type Additional: Detached
Property Attached: No
Security Features: SmokeDetectors
Disclosures: CovenantsRestrictionsDisclosure
Rent Control: No
Construction: NeverOccupied
Room Info
Basement: ,No,
Sold Info
Sold Date: 2020-07-31T00:00:00
Sqft Info
Building Sqft: 2299
Living Area Source: Builder
Sqft: 1845
Tax Info
Unit Info
Utilities / Hvac
Heating: Central, Electric
Cooling: CentralAir
Electric On Property: No
Cooling: Yes
Utilities Available: CableAvailable, ElectricityAvailable, PhoneAvailable, SewerAvailable, UndergroundUtilities, WaterAvailable
Heating: Yes
Water Source: Public
Waterfront / Water
Waterfront: No
Directions
From Hwy 22, Exit on 905 towards Conway. 2 miles on the Left.Courtesy of H&h Realty
Real Estate Websites by Dynamic IDX, LLC
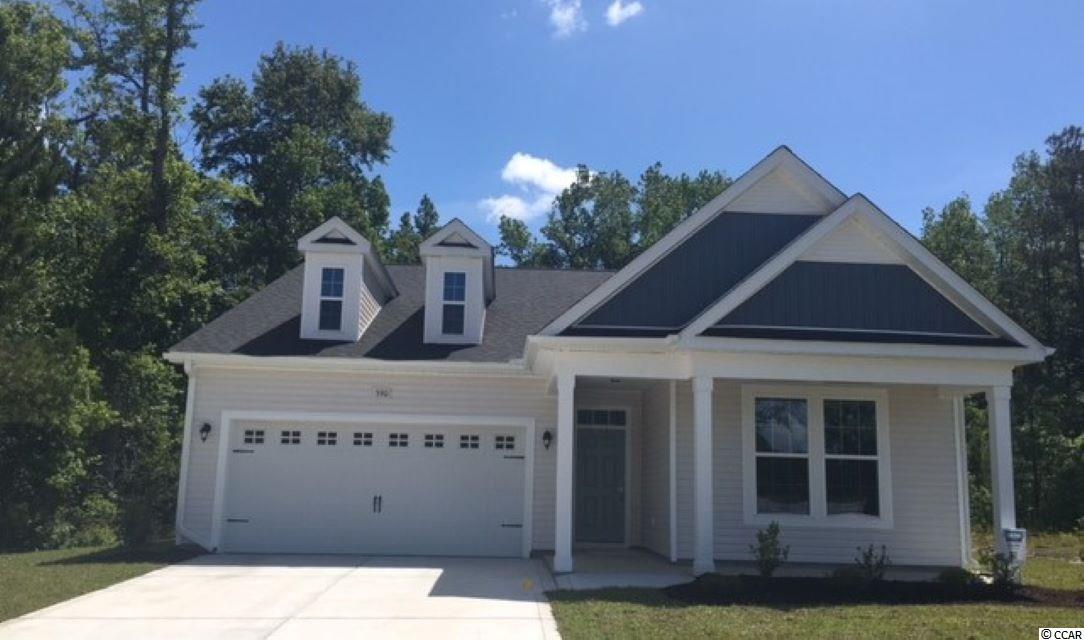
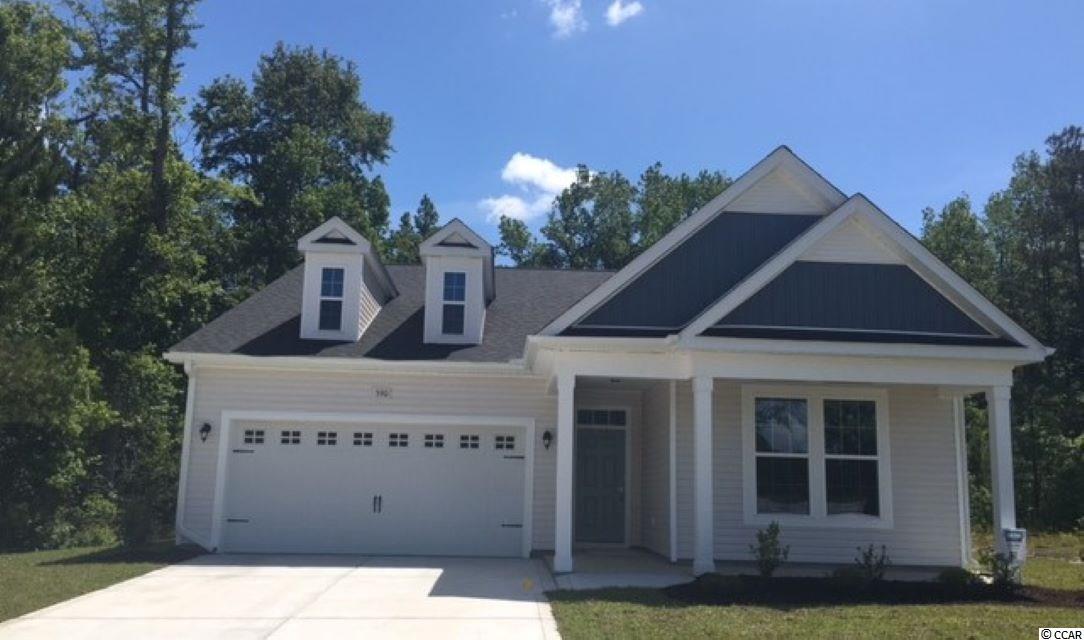
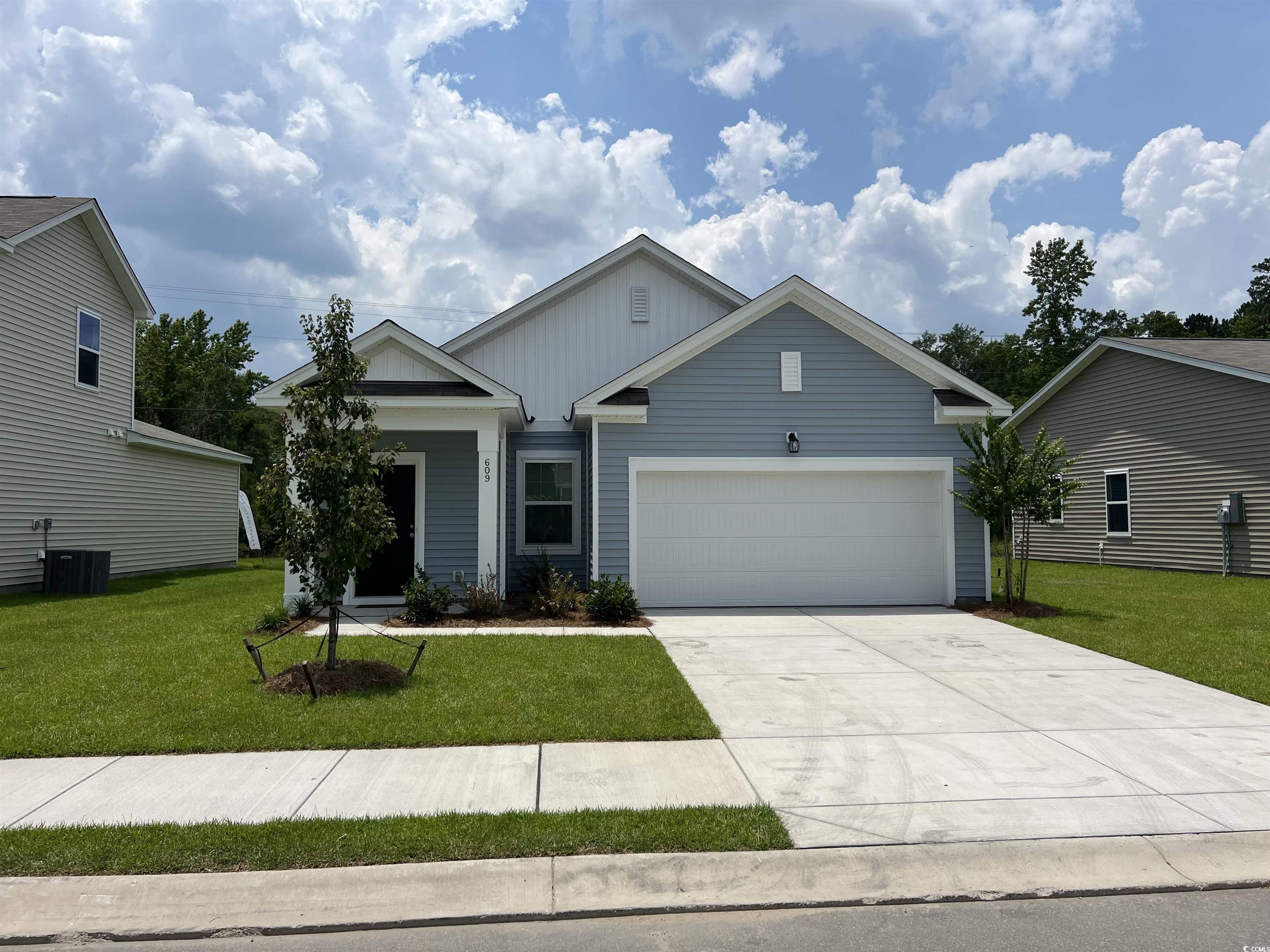
 MLS# 2515638
MLS# 2515638 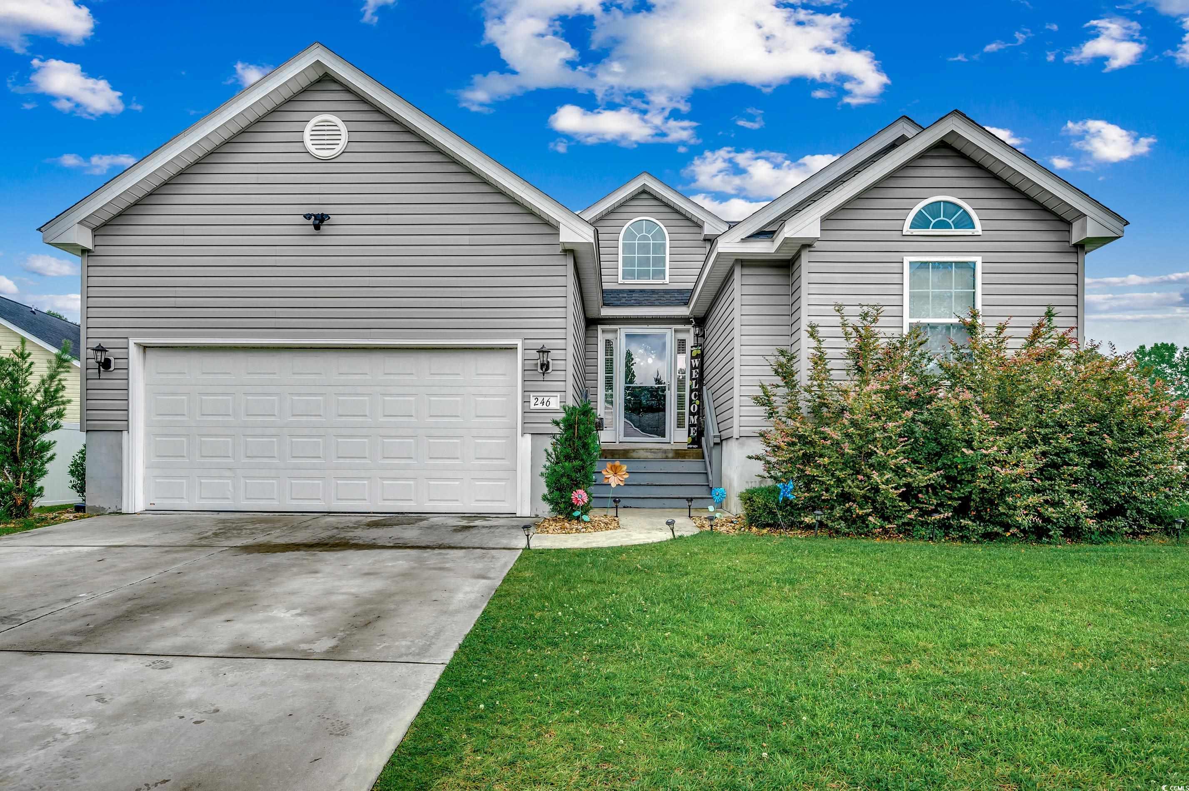
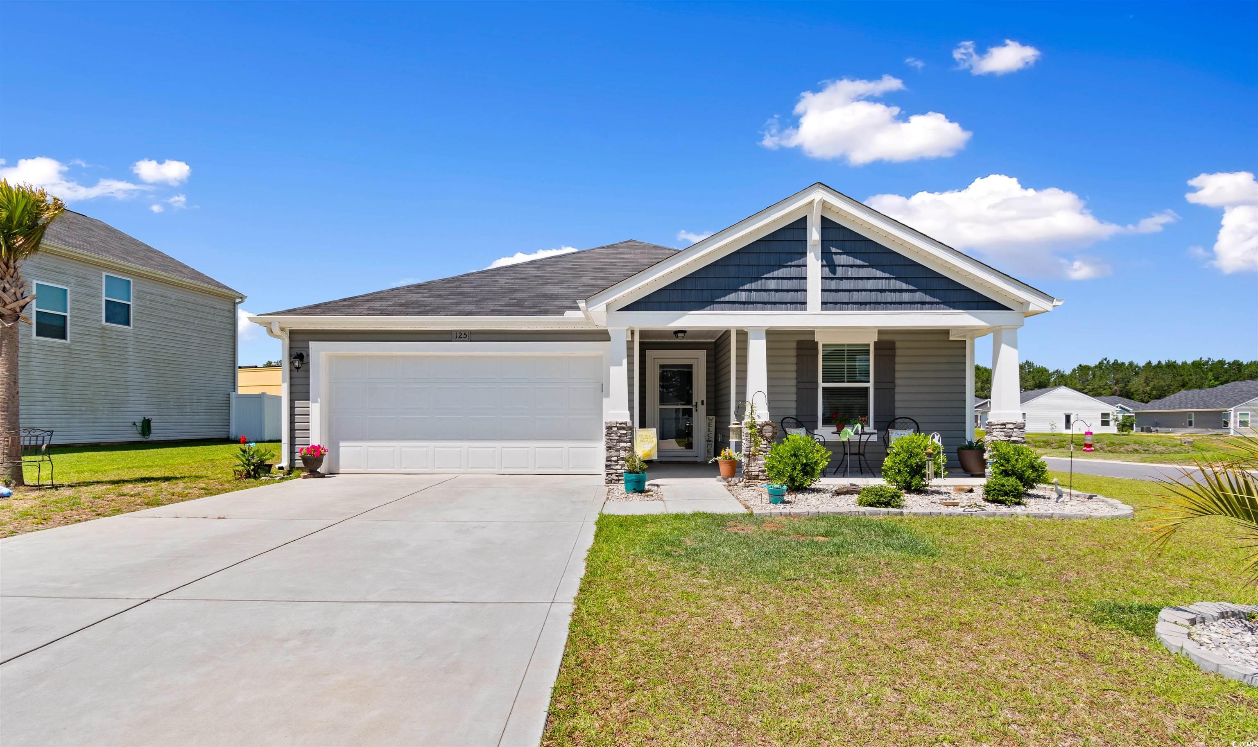
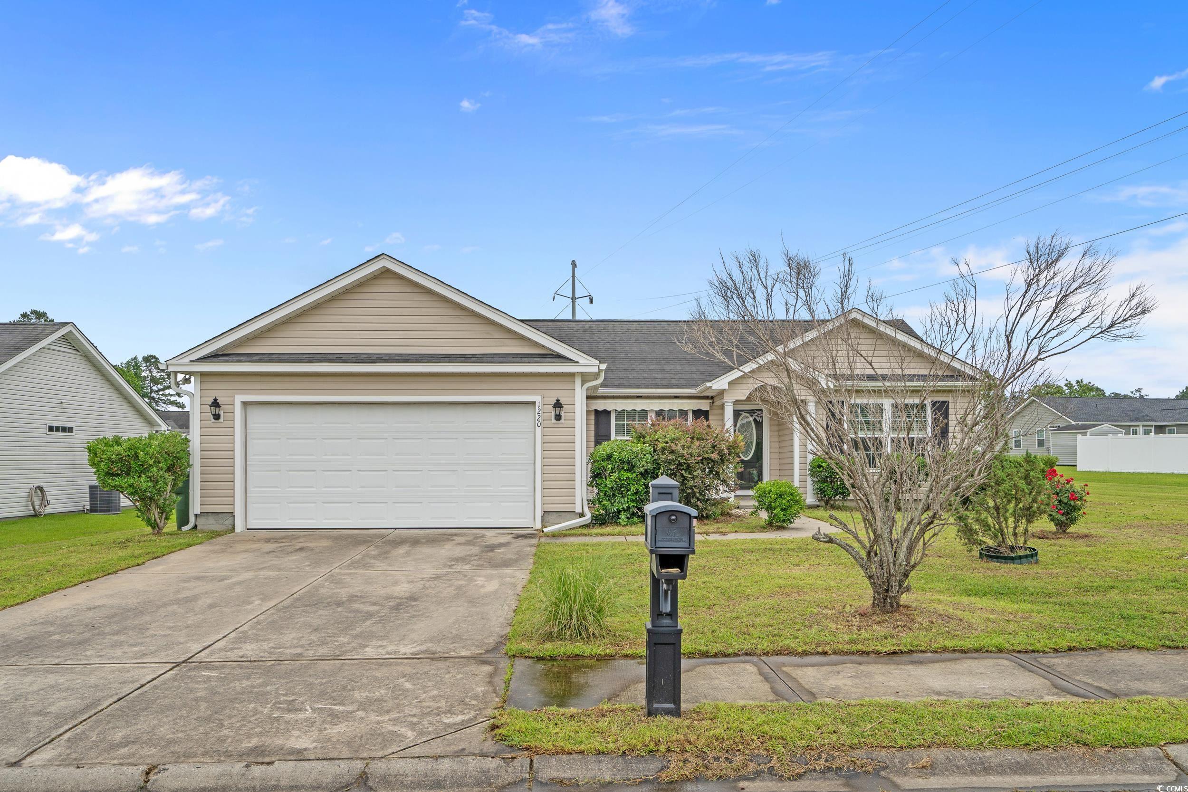
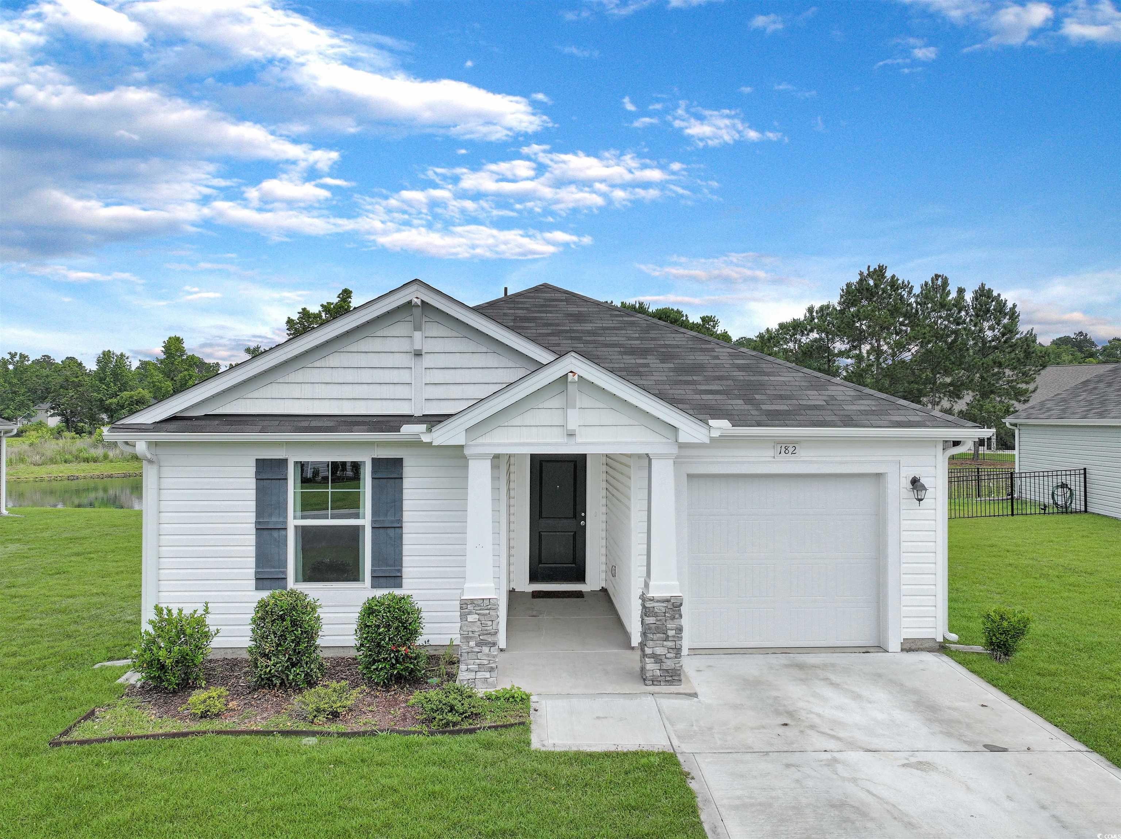
 Provided courtesy of © Copyright 2025 Coastal Carolinas Multiple Listing Service, Inc.®. Information Deemed Reliable but Not Guaranteed. © Copyright 2025 Coastal Carolinas Multiple Listing Service, Inc.® MLS. All rights reserved. Information is provided exclusively for consumers’ personal, non-commercial use, that it may not be used for any purpose other than to identify prospective properties consumers may be interested in purchasing.
Images related to data from the MLS is the sole property of the MLS and not the responsibility of the owner of this website. MLS IDX data last updated on 07-28-2025 12:33 PM EST.
Any images related to data from the MLS is the sole property of the MLS and not the responsibility of the owner of this website.
Provided courtesy of © Copyright 2025 Coastal Carolinas Multiple Listing Service, Inc.®. Information Deemed Reliable but Not Guaranteed. © Copyright 2025 Coastal Carolinas Multiple Listing Service, Inc.® MLS. All rights reserved. Information is provided exclusively for consumers’ personal, non-commercial use, that it may not be used for any purpose other than to identify prospective properties consumers may be interested in purchasing.
Images related to data from the MLS is the sole property of the MLS and not the responsibility of the owner of this website. MLS IDX data last updated on 07-28-2025 12:33 PM EST.
Any images related to data from the MLS is the sole property of the MLS and not the responsibility of the owner of this website.