Myrtle Beach, SC 29575
- 4Beds
- 3Full Baths
- 2Half Baths
- 4,786SqFt
- 2001Year Built
- 0.42Acres
- MLS# 2513488
- Residential
- Detached
- Sold
- Approx Time on Market1 month, 14 days
- AreaMyrtle Beach Area--Includes Prestwick & Lakewood
- CountyHorry
- Subdivision Prestwick
Overview
Architectural Excellence in Prestwicks Premier Guard-Gated Community This stunning all-brick, 4-bedroom estate is a true architectural masterpiece located on a premium tropical lot with 24 mature palms and breathtaking panoramic views of Prestwick Lake and the Pete Dye-designed golf course. Completely remodeled in 2014 and thoughtfully updated again in 2025 with a newly replastered pool and pool deck, this home blends timeless design with luxurious modern features. Inside, you'll be greeted by soaring 20-foot ceilings, floor-to-ceiling windows, and true "" pecan hardwood floors, creating a light-filled and open atmosphere. The expansive main-level master suite includes a private sitting area, dual walk-in closets, a fireplace, and a spa-inspired bath with cathedral ceilings, a step-up jetted tub, a huge walk-in shower with dual heads, and separate vanities. The gourmet kitchen features granite countertops, a 5-burner gas range, double ovens, upscale stainless steel appliances, updated cabinetry, tile flooring, a large walk-in pantry, and a butlers pantry with beverage fridge and wine coolerperfect for entertaining. An expansive laundry room with a Whirlpool washer, Kenmore dryer, sink, and lots of cabinet space. Adjacent hearth room, formal and casual dining areas, and multiple living spaces, each with a fireplace, provide versatility and comfort throughout. Upstairs includes three generously sized bedrooms, a loft with a pool table, a bonus/flex room, a home office, and a climate-controlled walk-in storage or workout space. Additional highlights include 3 HVAC zones, commercial-grade landscape lighting, a six-zone irrigation system, outside hot/cold shower, and an extended 3-car garage with a Kenmore refrigerator and Whirlpool freezer. The garage is also fitted with pegboard and shelves, and hangers for two bicycles. Enjoy evenings poolside surrounded by nature, or take advantage of Prestwicks optional membership amenities, including a championship golf course, nationally recognized tennis stadium, Jr. Olympic-sized pool, and brand-new pickleball courts. Just mile from award-winning Lakewood Elementary and beach access through Myrtle Beach State Park. Luxury, privacy, and locationthis home truly offers it all. Schedule your private showing today.
Sale Info
Listing Date: 05-29-2025
Sold Date: 07-14-2025
Aprox Days on Market:
1 month(s), 14 day(s)
Listing Sold:
11 day(s) ago
Asking Price: $990,000
Selling Price: $990,000
Price Difference:
Same as list price
Agriculture / Farm
Grazing Permits Blm: ,No,
Horse: No
Grazing Permits Forest Service: ,No,
Grazing Permits Private: ,No,
Irrigation Water Rights: ,No,
Farm Credit Service Incl: ,No,
Crops Included: ,No,
Association Fees / Info
Hoa Frequency: Monthly
Hoa Fees: 197
Hoa: Yes
Community Features: Clubhouse, GolfCartsOk, Gated, RecreationArea, TennisCourts, Golf, LongTermRentalAllowed, Pool
Assoc Amenities: Clubhouse, Gated, OwnerAllowedGolfCart, Security, TennisCourts
Bathroom Info
Total Baths: 5.00
Halfbaths: 2
Fullbaths: 3
Room Dimensions
Bedroom1: 15'x13'
Bedroom2: 18'x12'
Bedroom3: 16'x14'
DiningRoom: 14'x14'
GreatRoom: 16'7x15'
Kitchen: 22'x14'
LivingRoom: 14'7x19'
PrimaryBedroom: 26'x32'
Room Level
Bedroom1: Second
Bedroom2: Second
Bedroom3: Second
PrimaryBedroom: Main
Room Features
DiningRoom: SeparateFormalDiningRoom
FamilyRoom: CeilingFans, Fireplace, VaultedCeilings
Kitchen: BreakfastBar, BreakfastArea, CeilingFans, KitchenIsland, Pantry, StainlessSteelAppliances, SolidSurfaceCounters
LivingRoom: CeilingFans, Fireplace, VaultedCeilings
Other: BedroomOnMainLevel, EntranceFoyer, Library, Loft
Bedroom Info
Beds: 4
Building Info
New Construction: No
Levels: Two
Year Built: 2001
Mobile Home Remains: ,No,
Zoning: R7
Style: Traditional
Construction Materials: Brick
Buyer Compensation
Exterior Features
Spa: No
Patio and Porch Features: Deck, FrontPorch, Patio, Porch, Screened
Pool Features: Community, OutdoorPool, Private
Foundation: Crawlspace
Exterior Features: Deck, Fence, SprinklerIrrigation, Patio
Financial
Lease Renewal Option: ,No,
Garage / Parking
Parking Capacity: 15
Garage: Yes
Carport: No
Parking Type: Attached, ThreeCarGarage, Garage, GarageDoorOpener
Open Parking: No
Attached Garage: Yes
Garage Spaces: 3
Green / Env Info
Green Energy Efficient: Doors, Windows
Interior Features
Floor Cover: Carpet, Tile, Wood
Door Features: InsulatedDoors
Fireplace: Yes
Laundry Features: WasherHookup
Furnished: Unfurnished
Interior Features: Attic, Fireplace, PullDownAtticStairs, PermanentAtticStairs, SplitBedrooms, BreakfastBar, BedroomOnMainLevel, BreakfastArea, EntranceFoyer, KitchenIsland, Loft, StainlessSteelAppliances, SolidSurfaceCounters
Appliances: DoubleOven, Dishwasher, Disposal, Microwave, Range, Refrigerator, Dryer, Washer
Lot Info
Lease Considered: ,No,
Lease Assignable: ,No,
Acres: 0.42
Lot Size: 136x154x66x161
Land Lease: No
Lot Description: CityLot, NearGolfCourse, LakeFront, OnGolfCourse, PondOnLot, Rectangular, RectangularLot
Misc
Pool Private: Yes
Offer Compensation
Other School Info
Property Info
County: Horry
View: No
Senior Community: No
Stipulation of Sale: None
Habitable Residence: ,No,
Property Sub Type Additional: Detached
Property Attached: No
Security Features: GatedCommunity, SmokeDetectors, SecurityService
Disclosures: CovenantsRestrictionsDisclosure,SellerDisclosure
Rent Control: No
Construction: Resale
Room Info
Basement: ,No,
Basement: CrawlSpace
Sold Info
Sold Date: 2025-07-14T00:00:00
Sqft Info
Building Sqft: 5500
Living Area Source: PublicRecords
Sqft: 4786
Tax Info
Unit Info
Utilities / Hvac
Electric On Property: No
Cooling: No
Utilities Available: CableAvailable, ElectricityAvailable, Other, PhoneAvailable, SewerAvailable, WaterAvailable
Heating: No
Water Source: Public
Waterfront / Water
Waterfront: Yes
Waterfront Features: Pond
Schools
Elem: Lakewood Elementary School
Middle: Forestbrook Middle School
High: Socastee High School
Directions
From HWY 17 Bypass, take Hwy 544 (Dick Pond Rd.) towards ocean, left onto Prestwick Club Drive. In 1/2 mile turn right into Prestwick. Hand guard your business card for entry into the community. Stay right on Links Drive on round-about. Home is located on the left side of street after you pass the 2nd stop sign.Courtesy of Re/max Southern Shores Gc - Cell: 843-315-9191
Real Estate Websites by Dynamic IDX, LLC
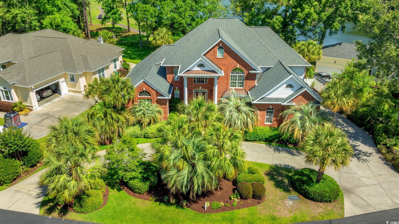
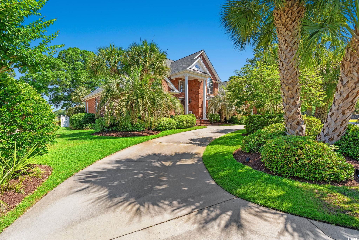
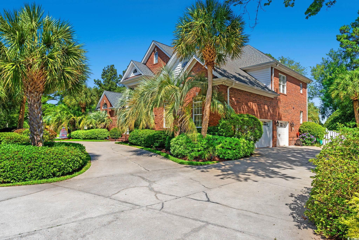
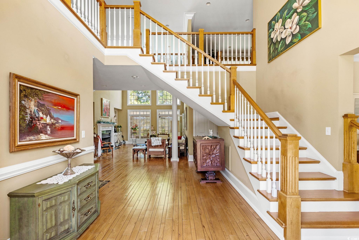
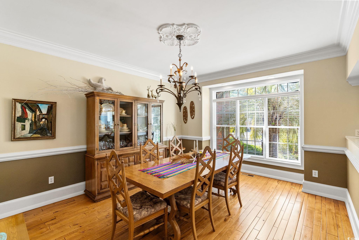
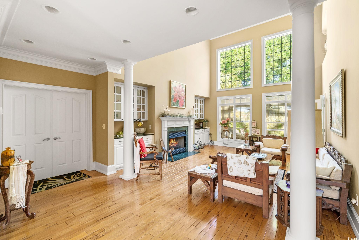
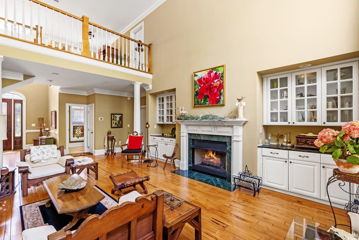
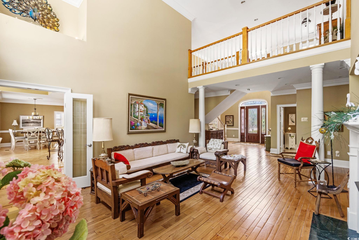
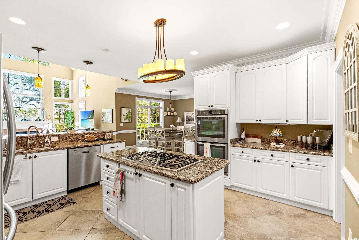
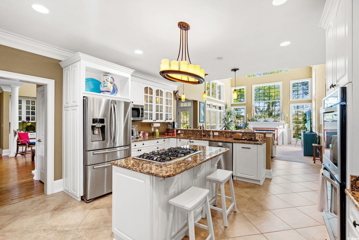

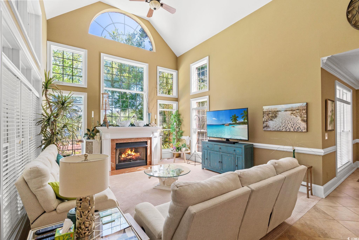
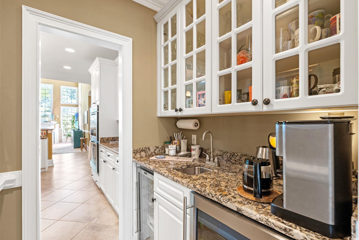
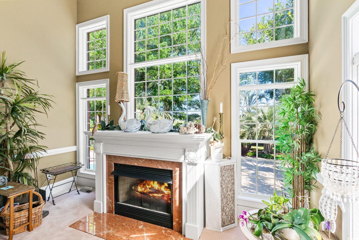
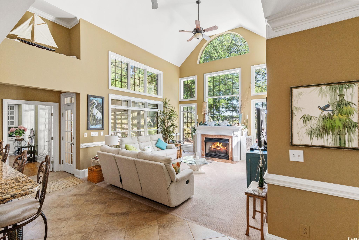
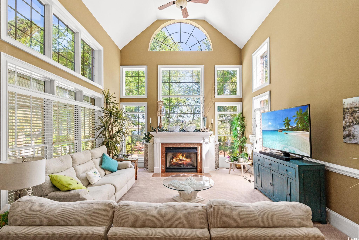
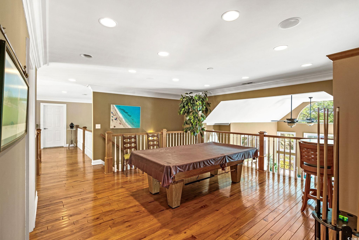
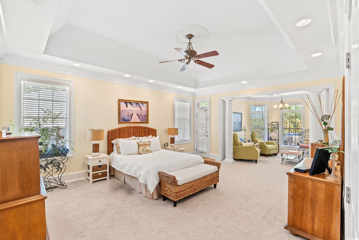
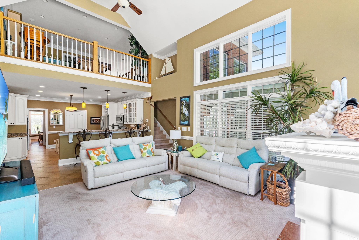
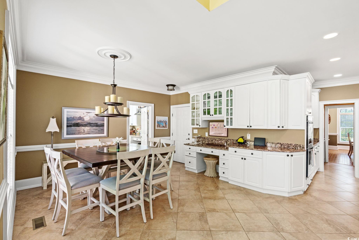
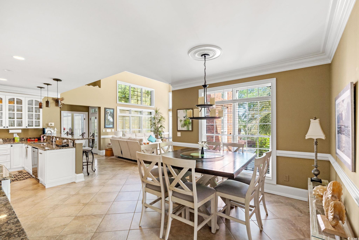
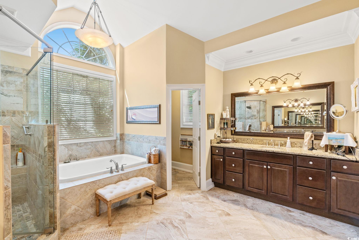
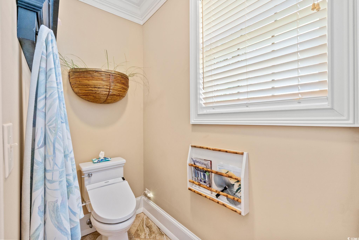
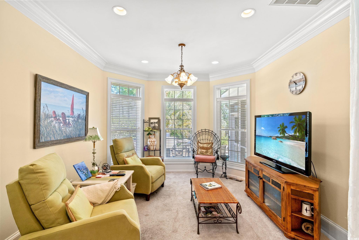
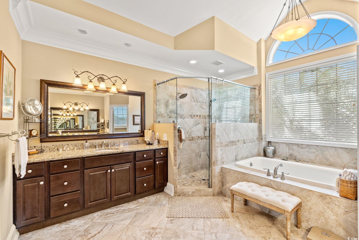
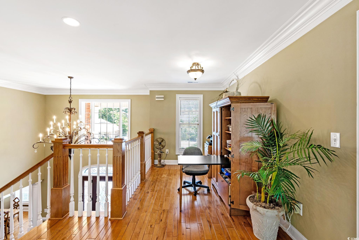
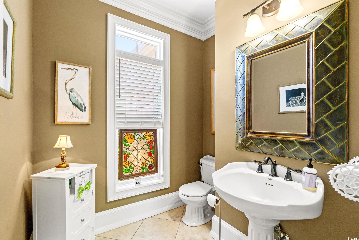
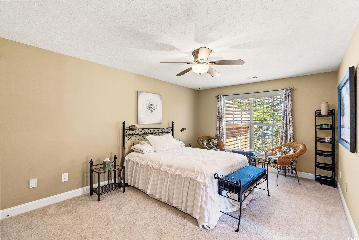
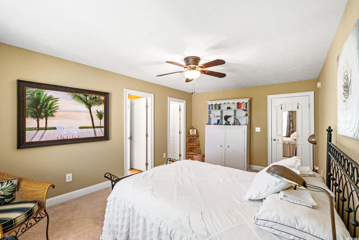
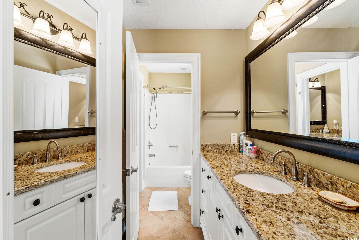
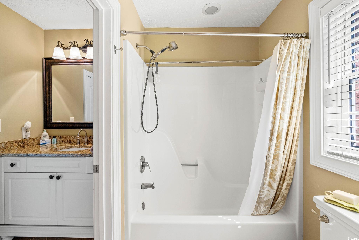
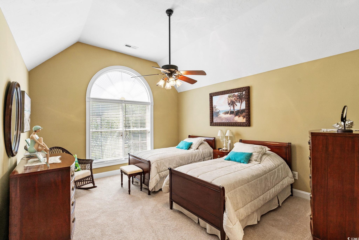
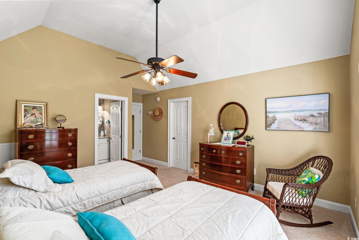
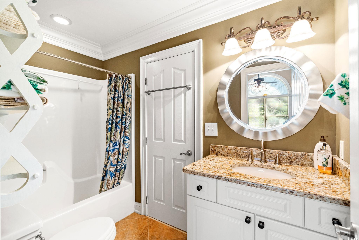
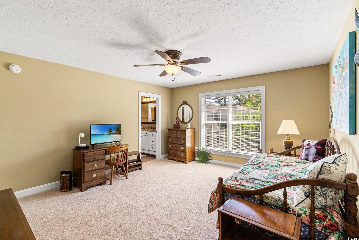
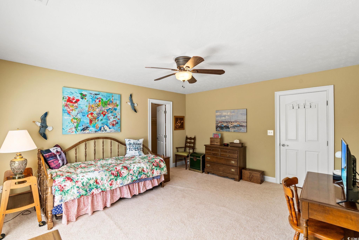
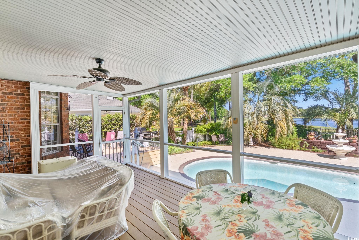
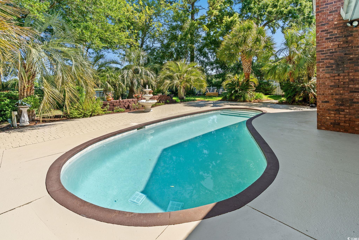
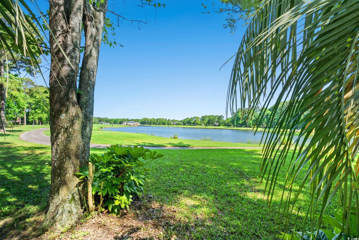
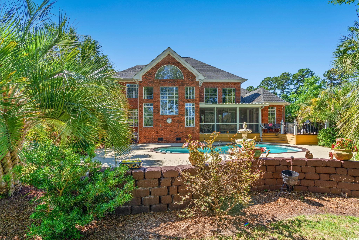
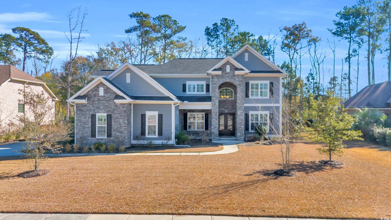
 MLS# 2501458
MLS# 2501458 
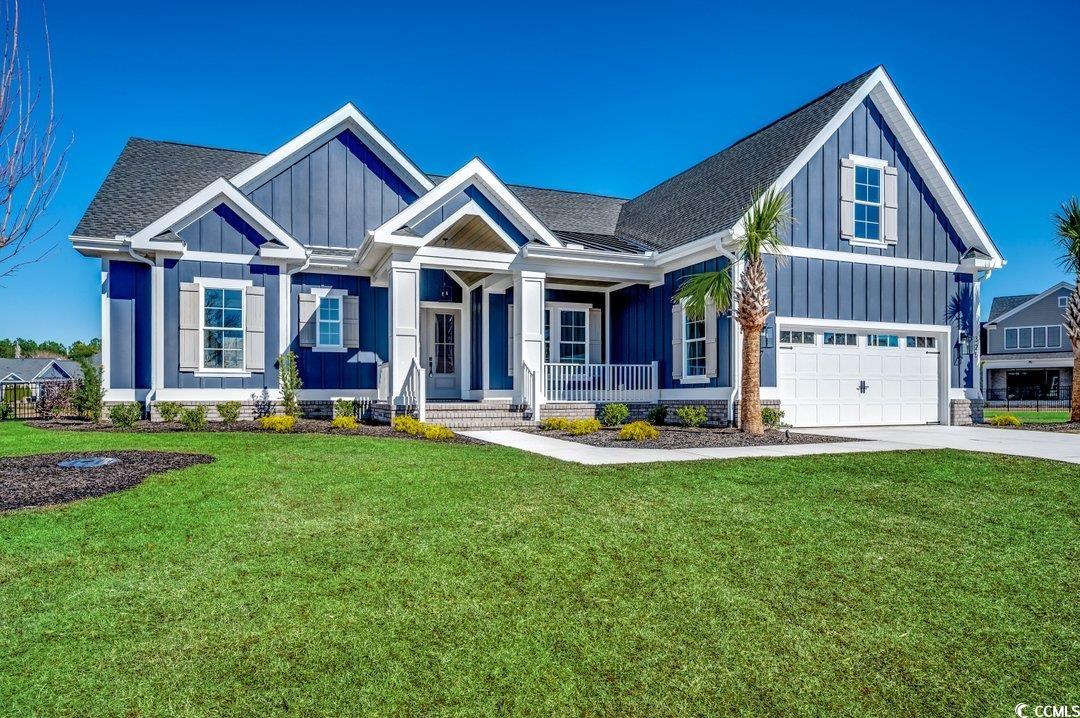
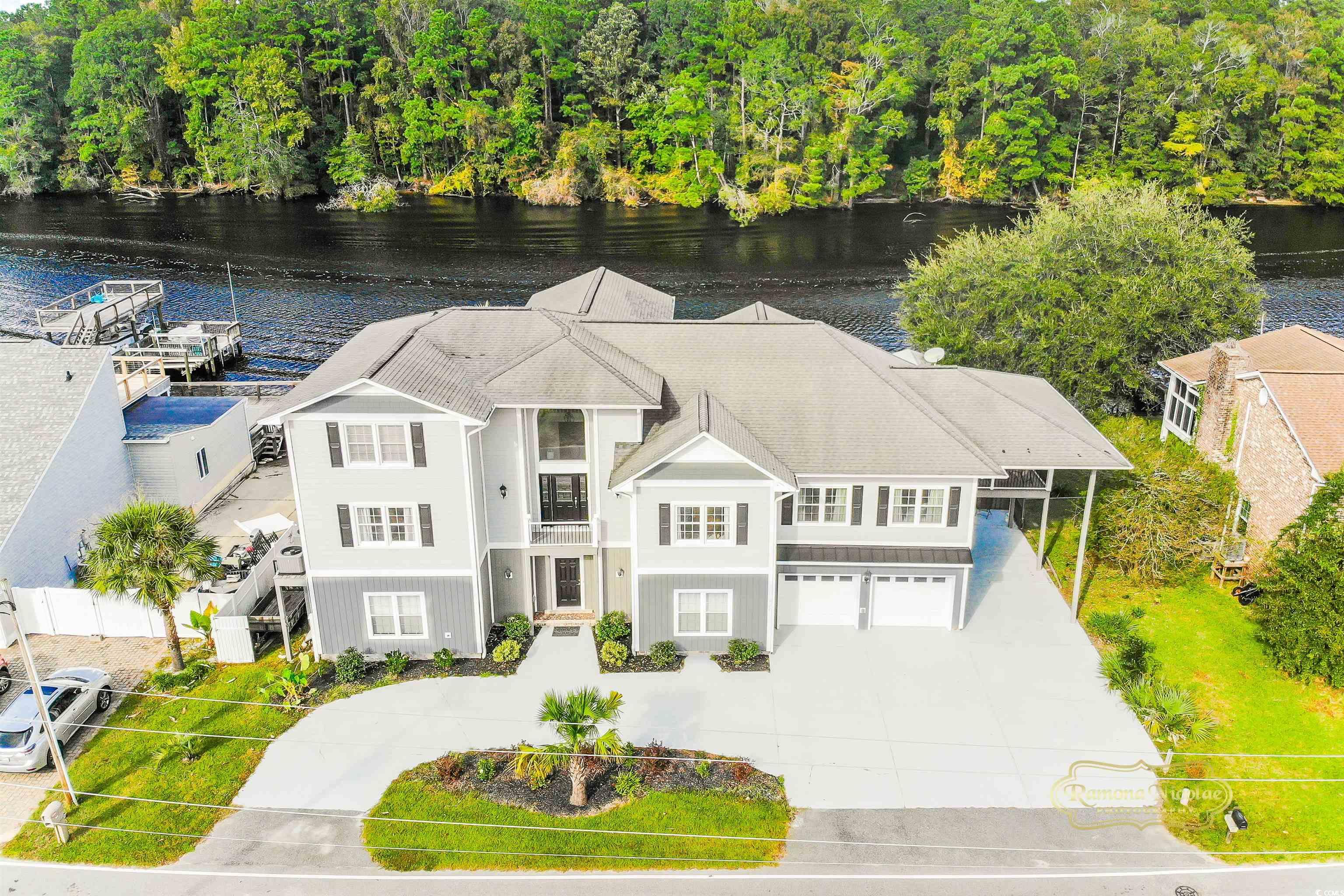
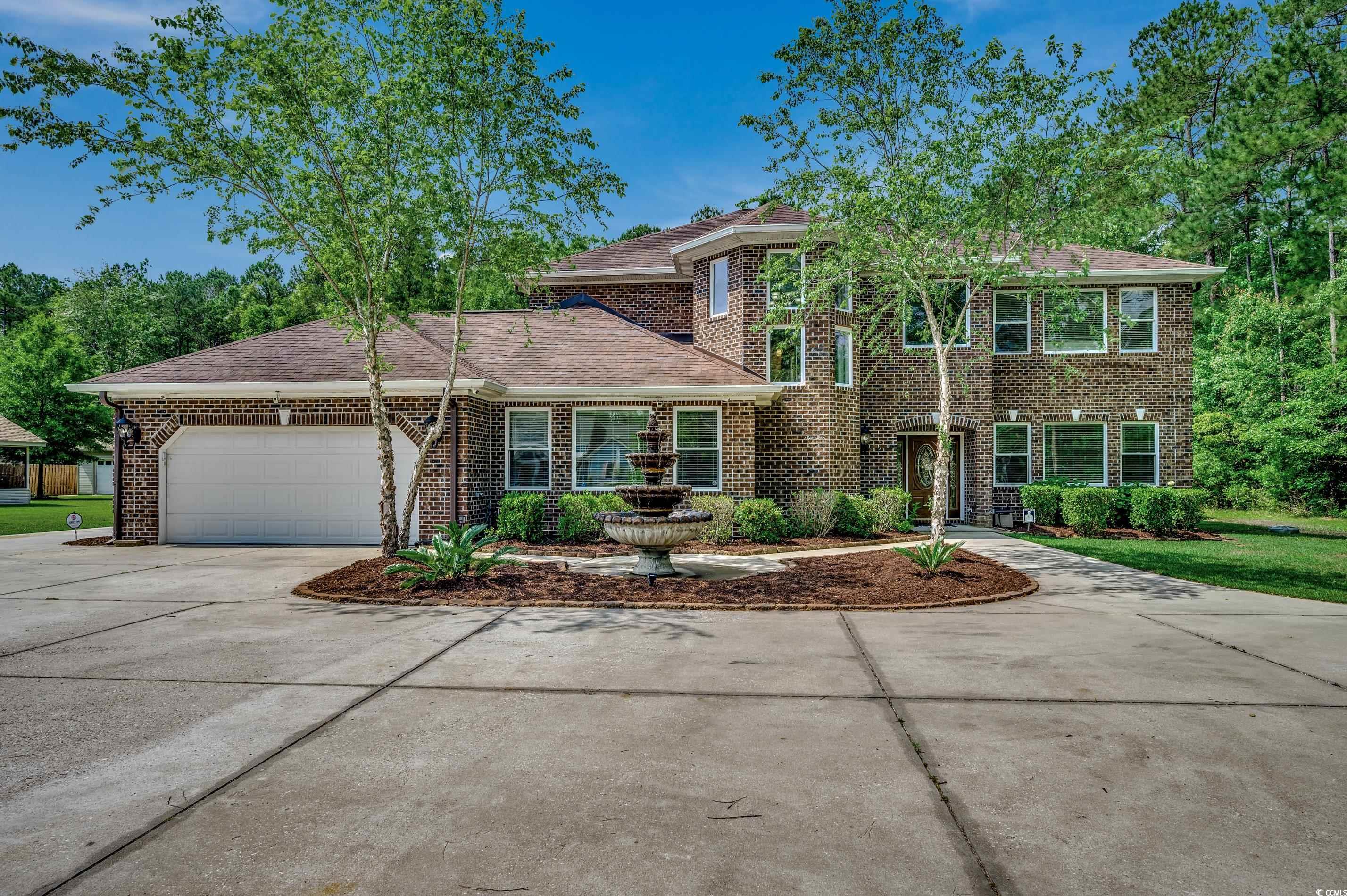
 Provided courtesy of © Copyright 2025 Coastal Carolinas Multiple Listing Service, Inc.®. Information Deemed Reliable but Not Guaranteed. © Copyright 2025 Coastal Carolinas Multiple Listing Service, Inc.® MLS. All rights reserved. Information is provided exclusively for consumers’ personal, non-commercial use, that it may not be used for any purpose other than to identify prospective properties consumers may be interested in purchasing.
Images related to data from the MLS is the sole property of the MLS and not the responsibility of the owner of this website. MLS IDX data last updated on 07-24-2025 11:50 PM EST.
Any images related to data from the MLS is the sole property of the MLS and not the responsibility of the owner of this website.
Provided courtesy of © Copyright 2025 Coastal Carolinas Multiple Listing Service, Inc.®. Information Deemed Reliable but Not Guaranteed. © Copyright 2025 Coastal Carolinas Multiple Listing Service, Inc.® MLS. All rights reserved. Information is provided exclusively for consumers’ personal, non-commercial use, that it may not be used for any purpose other than to identify prospective properties consumers may be interested in purchasing.
Images related to data from the MLS is the sole property of the MLS and not the responsibility of the owner of this website. MLS IDX data last updated on 07-24-2025 11:50 PM EST.
Any images related to data from the MLS is the sole property of the MLS and not the responsibility of the owner of this website.