Myrtle Beach, SC 29588
- 5Beds
- 4Full Baths
- 1Half Baths
- 3,425SqFt
- 2019Year Built
- 0.58Acres
- MLS# 2501458
- Residential
- Detached
- Sold
- Approx Time on Market3 months, 26 days
- AreaMyrtle Beach Area--South of 544 & West of 17 Bypass M.i. Horry County
- CountyHorry
- Subdivision Cypress River Plantation
Overview
One owner, custom built home has all of the best appointments! You won't believe how big this home is until you take a tour. Master bedroom is on the first level with a walk-thru shower that will make any homeowner jealous. Here are just a few of the things you'll find in the marvelous home... Custom shutters of all windows, 15X35 inground pool with patio pavers, gas fireplace in the great room, Thermador kitchen appliances, double two tier ovens, ceiling fans in all bedrooms as well as first and 2nd floor great rooms, bar in 2nd floor great room with sink and beer/wine refrigerator, extended pantry in kitchen, 24X14 screened porch, walk-in doorless shower in master bath, tiles walls in all for bathroom showers, LED lighting throughout, 6 speaker Sonos stereo system in Kitchen, great room and screened porch. This home backs up to woods which offers plenty of privacy to enjoy your pool. Cypress River Planation offers many amenities such as gated access, access to ICW with a private boat launch, day docks, boat storage, clubhouse, community pool, kiddy pool, fire pit, tennis courts, basketball court, children's playground and plenty of sidewalks for you and your four legged friends.
Sale Info
Listing Date: 01-18-2025
Sold Date: 05-15-2025
Aprox Days on Market:
3 month(s), 26 day(s)
Listing Sold:
2 month(s), 6 day(s) ago
Asking Price: $969,000
Selling Price: $950,000
Price Difference:
Reduced By $19,000
Agriculture / Farm
Grazing Permits Blm: ,No,
Horse: No
Grazing Permits Forest Service: ,No,
Grazing Permits Private: ,No,
Irrigation Water Rights: ,No,
Farm Credit Service Incl: ,No,
Crops Included: ,No,
Association Fees / Info
Hoa Frequency: Monthly
Hoa Fees: 183
Hoa: 1
Hoa Includes: AssociationManagement, CommonAreas, LegalAccounting, Pools, RecreationFacilities, Security, Trash
Community Features: BoatFacilities, Clubhouse, Dock, GolfCartsOk, Gated, RecreationArea, TennisCourts, LongTermRentalAllowed, Pool
Assoc Amenities: BoatDock, BoatRamp, Clubhouse, Gated, OwnerAllowedGolfCart, OwnerAllowedMotorcycle, PetRestrictions, Security, TenantAllowedGolfCart, TennisCourts, TenantAllowedMotorcycle
Bathroom Info
Total Baths: 5.00
Halfbaths: 1
Fullbaths: 4
Room Features
DiningRoom: SeparateFormalDiningRoom
FamilyRoom: TrayCeilings, CeilingFans, Fireplace
Kitchen: BreakfastBar, KitchenExhaustFan, KitchenIsland, Pantry, StainlessSteelAppliances, SolidSurfaceCounters
Other: EntranceFoyer, GameRoom
PrimaryBathroom: DualSinks, SeparateShower, Vanity
PrimaryBedroom: CeilingFans, MainLevelMaster, WalkInClosets
Bedroom Info
Beds: 5
Building Info
New Construction: No
Levels: Two
Year Built: 2019
Mobile Home Remains: ,No,
Zoning: SFD
Style: Contemporary
Construction Materials: HardiplankType, Masonry, WoodFrame
Buyer Compensation
Exterior Features
Spa: No
Patio and Porch Features: Patio, Porch, Screened
Window Features: StormWindows
Pool Features: Community, InGround, OutdoorPool, Private
Foundation: Slab
Exterior Features: Fence, SprinklerIrrigation, Pool, Patio
Financial
Lease Renewal Option: ,No,
Garage / Parking
Parking Capacity: 6
Garage: Yes
Carport: No
Parking Type: Attached, TwoCarGarage, Garage, GarageDoorOpener
Open Parking: No
Attached Garage: Yes
Garage Spaces: 2
Green / Env Info
Green Energy Efficient: Doors, Windows
Interior Features
Floor Cover: Carpet, LuxuryVinyl, LuxuryVinylPlank, Tile, Wood
Door Features: InsulatedDoors
Fireplace: Yes
Laundry Features: WasherHookup
Furnished: Unfurnished
Interior Features: Attic, CentralVacuum, Fireplace, PullDownAtticStairs, PermanentAtticStairs, SplitBedrooms, BreakfastBar, EntranceFoyer, KitchenIsland, StainlessSteelAppliances, SolidSurfaceCounters
Appliances: DoubleOven, Dishwasher, Freezer, Disposal, Microwave, Range, Refrigerator, RangeHood, Dryer, Washer
Lot Info
Lease Considered: ,No,
Lease Assignable: ,No,
Acres: 0.58
Land Lease: No
Lot Description: OutsideCityLimits, Rectangular, RectangularLot
Misc
Pool Private: Yes
Pets Allowed: OwnerOnly, Yes
Offer Compensation
Other School Info
Property Info
County: Horry
View: No
Senior Community: No
Stipulation of Sale: None
Habitable Residence: ,No,
Property Sub Type Additional: Detached
Property Attached: No
Security Features: GatedCommunity, SmokeDetectors, SecurityService
Disclosures: CovenantsRestrictionsDisclosure,SellerDisclosure
Rent Control: No
Construction: Resale
Room Info
Basement: ,No,
Sold Info
Sold Date: 2025-05-15T00:00:00
Sqft Info
Building Sqft: 4897
Living Area Source: PublicRecords
Sqft: 3425
Tax Info
Unit Info
Utilities / Hvac
Heating: Central, Electric, Gas, Propane
Cooling: CentralAir
Electric On Property: No
Cooling: Yes
Utilities Available: CableAvailable, ElectricityAvailable, PhoneAvailable, SewerAvailable, UndergroundUtilities, WaterAvailable
Heating: Yes
Water Source: Public
Waterfront / Water
Waterfront: No
Schools
Elem: Saint James Elementary School
Middle: Saint James Middle School
High: Saint James High School
Directions
Hwy 707 south to Bay Rd, turn right onto Bay road go 1 mile to entrance of Cypress River Pl (CRP) on the left. Once you enter CRP you'll be on Henry Middleton Blvd. Take first left onto Timmerman Rd, then first right onto Ellerbe. Go to the 2nd to last house on the right.Courtesy of Century 21 Boling & Associates - Cell: 843-457-9585
Real Estate Websites by Dynamic IDX, LLC
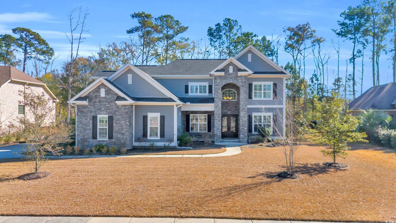
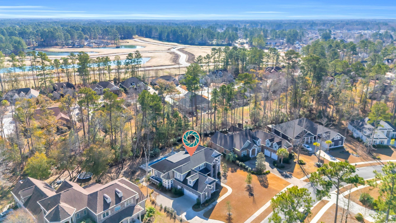
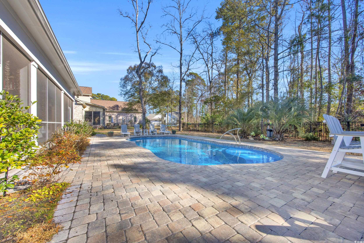
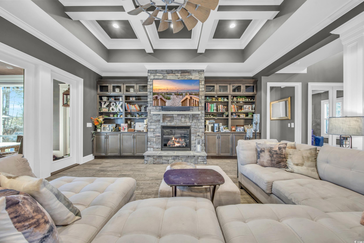
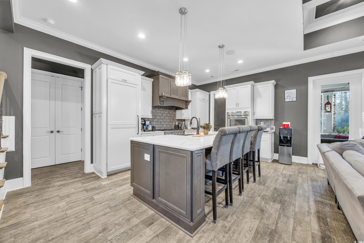
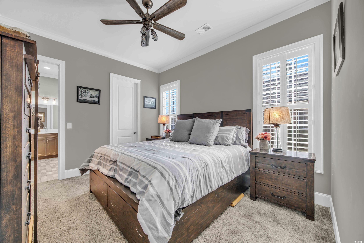
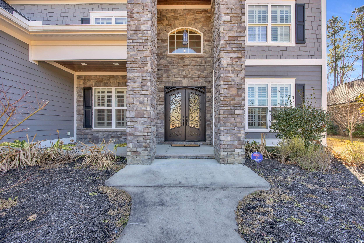
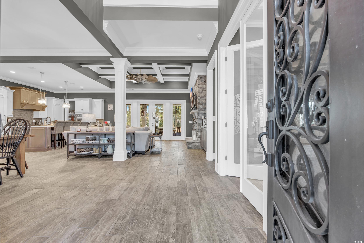
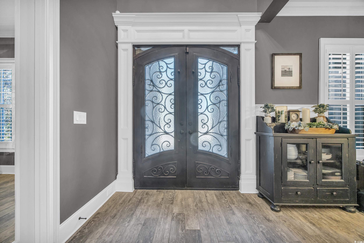
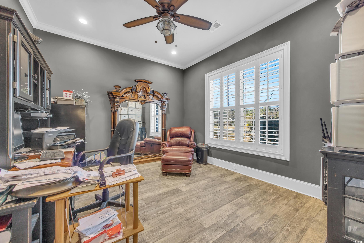
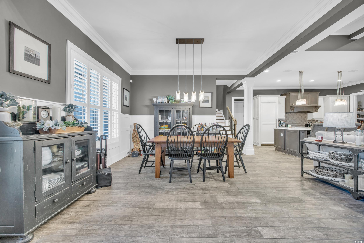
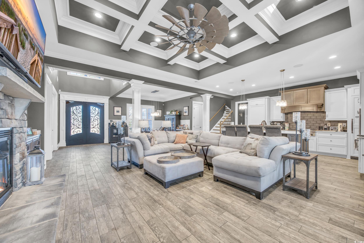
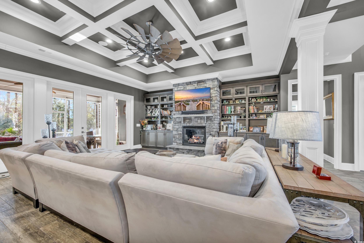
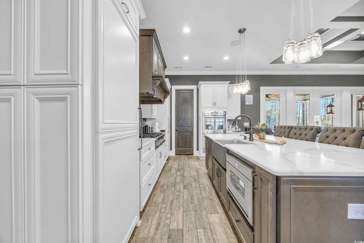
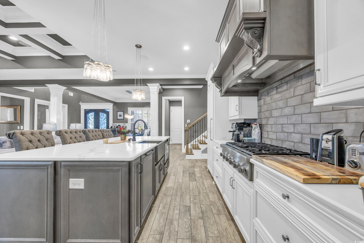
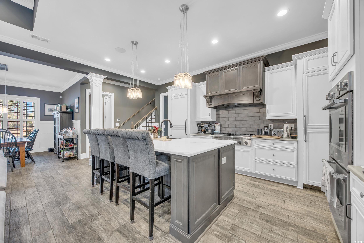
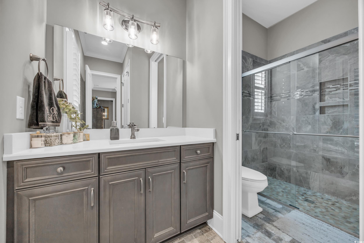
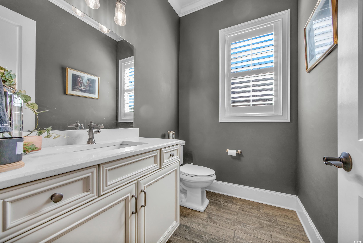
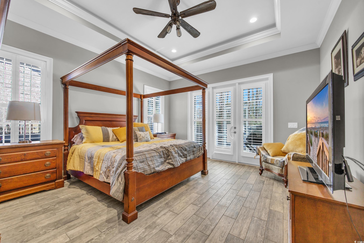
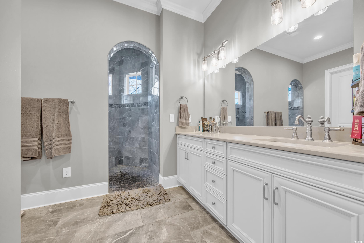
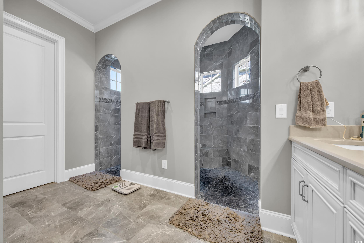
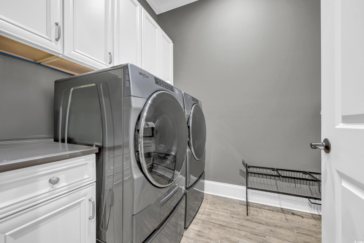
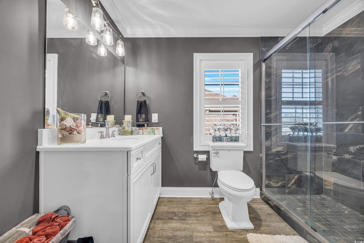
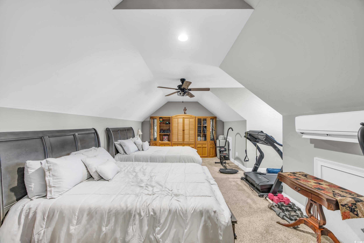
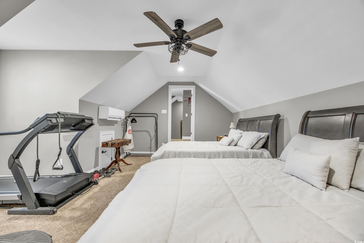
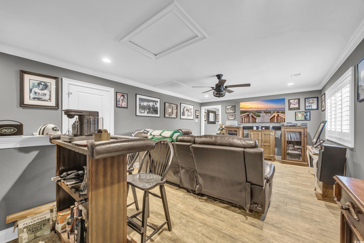
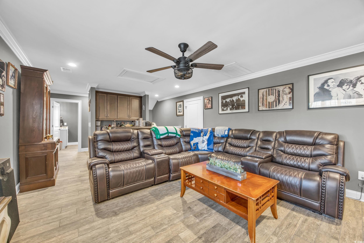
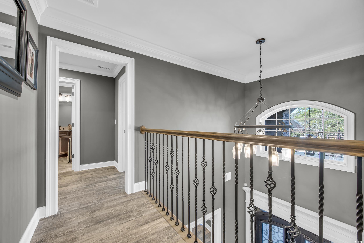
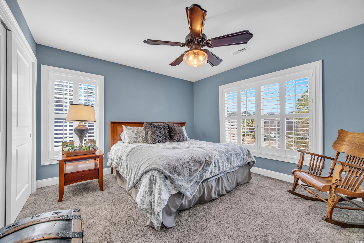
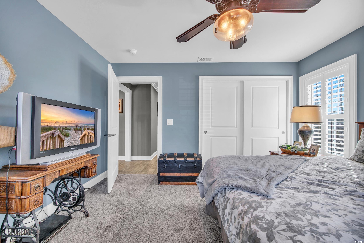
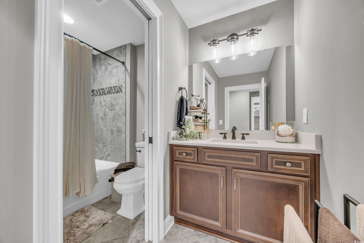

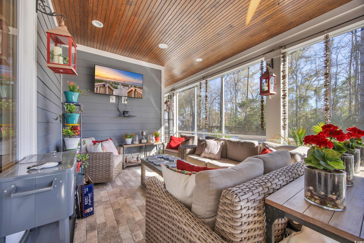
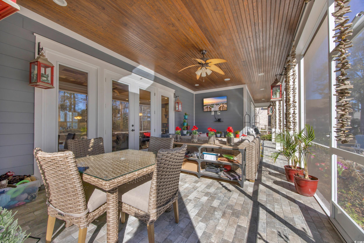
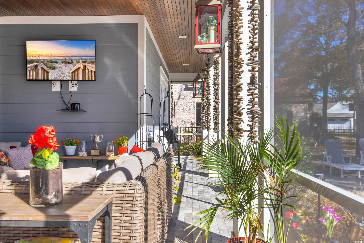
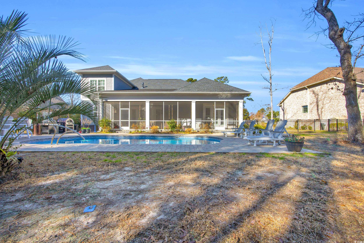
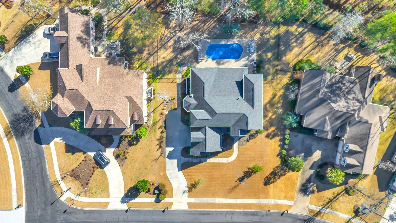
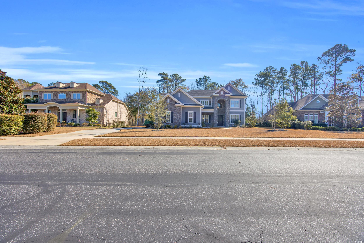
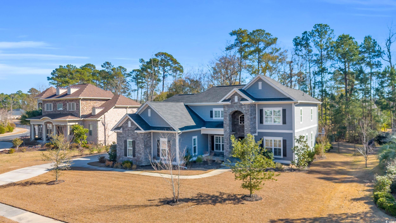
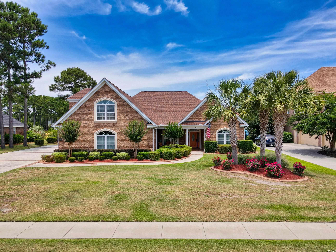
 MLS# 2426748
MLS# 2426748 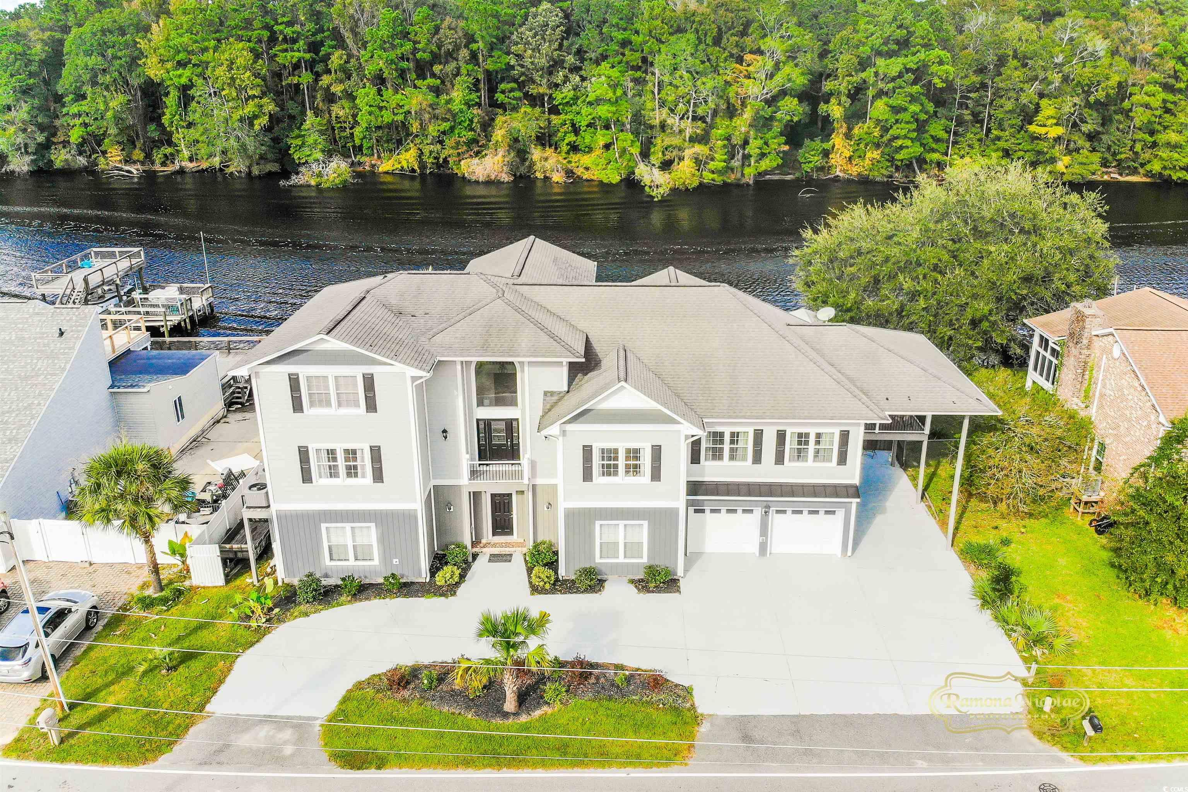
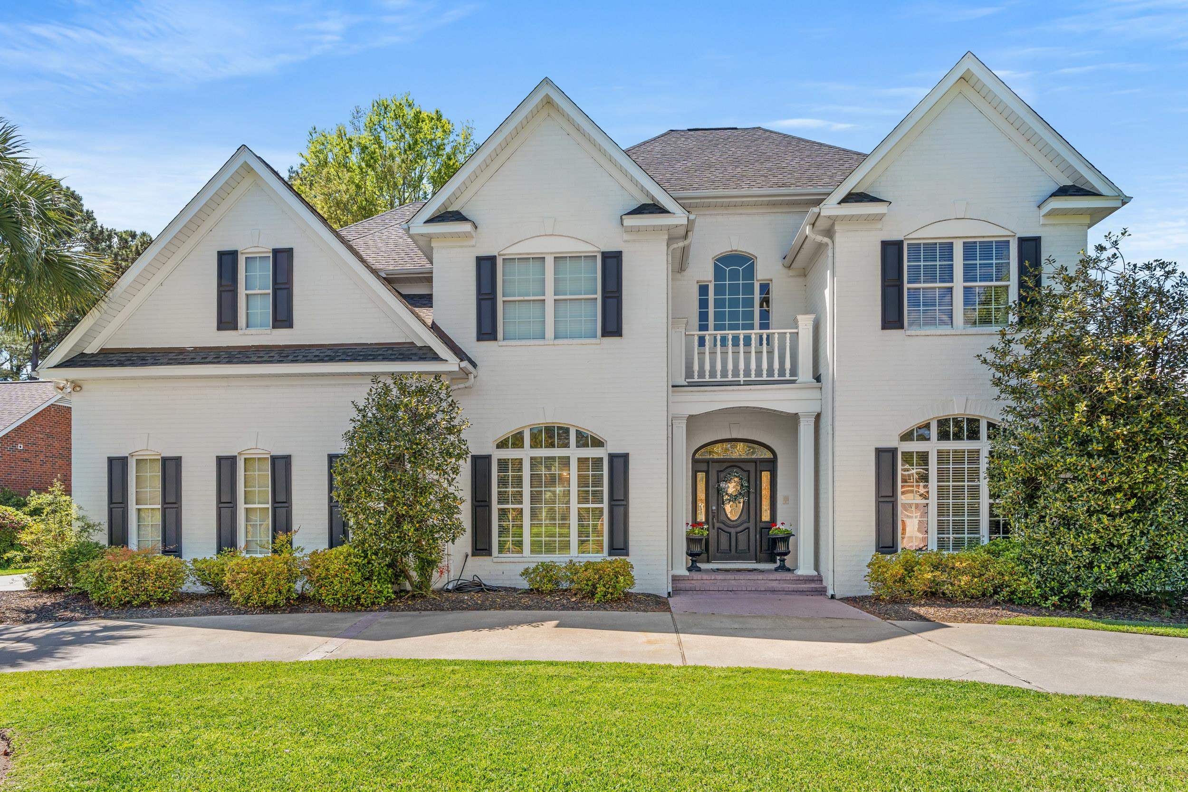
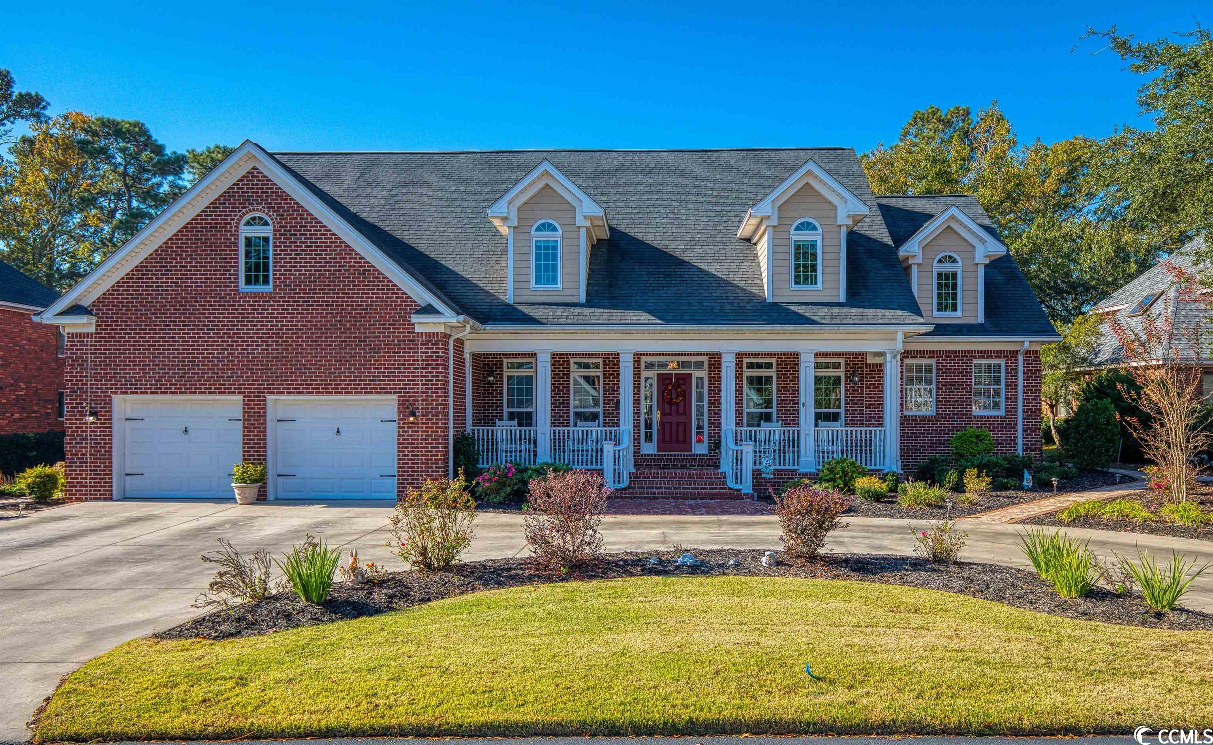
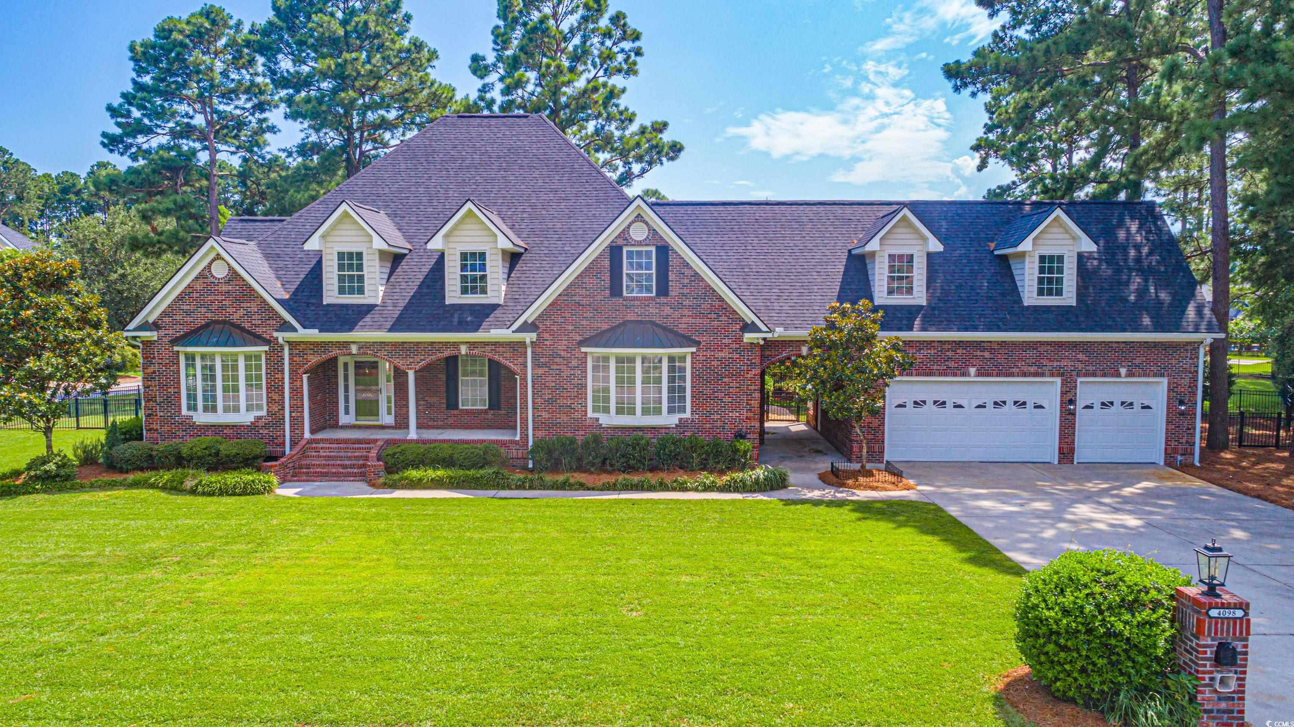
 Provided courtesy of © Copyright 2025 Coastal Carolinas Multiple Listing Service, Inc.®. Information Deemed Reliable but Not Guaranteed. © Copyright 2025 Coastal Carolinas Multiple Listing Service, Inc.® MLS. All rights reserved. Information is provided exclusively for consumers’ personal, non-commercial use, that it may not be used for any purpose other than to identify prospective properties consumers may be interested in purchasing.
Images related to data from the MLS is the sole property of the MLS and not the responsibility of the owner of this website. MLS IDX data last updated on 07-21-2025 6:33 PM EST.
Any images related to data from the MLS is the sole property of the MLS and not the responsibility of the owner of this website.
Provided courtesy of © Copyright 2025 Coastal Carolinas Multiple Listing Service, Inc.®. Information Deemed Reliable but Not Guaranteed. © Copyright 2025 Coastal Carolinas Multiple Listing Service, Inc.® MLS. All rights reserved. Information is provided exclusively for consumers’ personal, non-commercial use, that it may not be used for any purpose other than to identify prospective properties consumers may be interested in purchasing.
Images related to data from the MLS is the sole property of the MLS and not the responsibility of the owner of this website. MLS IDX data last updated on 07-21-2025 6:33 PM EST.
Any images related to data from the MLS is the sole property of the MLS and not the responsibility of the owner of this website.