Conway, SC 29526
- 3Beds
- 2Full Baths
- N/AHalf Baths
- 1,812SqFt
- 2023Year Built
- 0.25Acres
- MLS# 2509121
- Residential
- Detached
- Active Under Contract
- Approx Time on Market3 months, 10 days
- AreaConway To Longs Area--Between Rt 90 & Waccamaw River
- CountyHorry
- Subdivision Chestnut Ridge
Overview
OPEN HOUSE July 18 from 1-3 pm. This immaculate Sullivan floor plan was built and lived in since December of 2023, offering that like-new feel without the wait. Located in a small natural gas community known for its extra-spacious lots, it combines modern comfort, thoughtful design, and rare backyard privacy in one of Conways most desirable areas. This meticulously maintained, single-level 3-bedroom, 2-bathroom home offers the feel of new construction with the added benefit of thoughtful upgrades, custom touches, and move-in-ready easeno waiting, no construction mess, just pristine living from day one. Positioned on a generous 0.23-acre lot backing up to mature trees, this home offers rare backyard privacy and serene viewsespecially valuable in a community known for larger-than-average lot sizes. Step inside through the wide, welcoming foyer into a spacious open-concept layout enhanced by vaulted ceilings in both the living area with a ceiling fan and kitchen, in addition to the continuous luxury vinyl plank flooring throughoutno thresholds, no carpet, just clean, modern design. The kitchen is a true showpiece, featuring sleek granite countertops, a massive center island with a deep farmhouse sink, stainless steel appliances, including a 5-burner gas range and a GE refrigerator, as well as two pantries for optimal organization. The front bedrooms are flooded with natural light through double windows and feature custom double-door closets with decorative millwork. The large primary suite is a peaceful retreat, complete with tray ceiling, ceiling fan, enormous walk-in closet, and a spa-inspired bath offering a step-in shower, expansive vanity, and two linen closets. Storage is abundantenjoy an oversized laundry room with built-in closets, pull-down attic stairs in the 2-car garage, and custom blinds throughout the home. Outdoor living is easy and enjoyable with a screened-in patio featuring retractable shades, an extended concrete patio, and a beautifully landscaped backyard with rose bushes, river rock accents, full irrigation, and installed gutters. Additional energy-efficient features include a Rinnai tankless water heater for endless hot water and low-maintenance living. Enjoy all the conveniences of Conway living with lightning-fast access to Myrtle Beach via International Drivegiving you the best of both worlds: small-town charm and coastal fun. You're just minutes from schools, Coastal Carolina University, hospitals, dining, and shopping. This home is a standout valueoffering quality construction, attention to detail, and immediate availability. Ask your agent about the sellers offer of a home warranty with an accepted contract. Dont miss your opportunity to own this exceptionally cared-for home on one of the best lots in the neighborhood!
Agriculture / Farm
Grazing Permits Blm: ,No,
Horse: No
Grazing Permits Forest Service: ,No,
Grazing Permits Private: ,No,
Irrigation Water Rights: ,No,
Farm Credit Service Incl: ,No,
Crops Included: ,No,
Association Fees / Info
Hoa Frequency: Monthly
Hoa Fees: 75
Hoa: Yes
Hoa Includes: AssociationManagement, CommonAreas, Pools, Trash
Community Features: GolfCartsOk, LongTermRentalAllowed, Pool
Assoc Amenities: OwnerAllowedGolfCart, OwnerAllowedMotorcycle, PetRestrictions
Bathroom Info
Total Baths: 2.00
Fullbaths: 2
Room Dimensions
Bedroom1: 11'2x12'4
Bedroom2: 10'10x13'6
DiningRoom: 12'8x12'6
GreatRoom: 19'2x17'6
Kitchen: 10'x13'
PrimaryBedroom: 14'x18'8
Room Level
Bedroom1: First
Bedroom2: First
PrimaryBedroom: First
Room Features
DiningRoom: KitchenDiningCombo
FamilyRoom: CeilingFans, VaultedCeilings
Kitchen: KitchenIsland, Pantry, StainlessSteelAppliances, SolidSurfaceCounters
Other: BedroomOnMainLevel, EntranceFoyer
Bedroom Info
Beds: 3
Building Info
New Construction: No
Levels: One
Year Built: 2023
Mobile Home Remains: ,No,
Zoning: SF10
Style: Ranch
Construction Materials: BrickVeneer, VinylSiding, WoodFrame
Builder Model: Sullivan Floor Plan
Buyer Compensation
Exterior Features
Spa: No
Patio and Porch Features: RearPorch, FrontPorch, Patio, Porch, Screened
Pool Features: Community, OutdoorPool
Foundation: Slab
Exterior Features: Porch, Patio
Financial
Lease Renewal Option: ,No,
Garage / Parking
Parking Capacity: 4
Garage: Yes
Carport: No
Parking Type: Attached, Garage, TwoCarGarage, GarageDoorOpener
Open Parking: No
Attached Garage: Yes
Garage Spaces: 2
Green / Env Info
Green Energy Efficient: Doors, Windows
Interior Features
Floor Cover: LuxuryVinyl, LuxuryVinylPlank
Door Features: InsulatedDoors
Fireplace: No
Laundry Features: WasherHookup
Furnished: Unfurnished
Interior Features: Attic, PullDownAtticStairs, PermanentAtticStairs, SplitBedrooms, BedroomOnMainLevel, EntranceFoyer, KitchenIsland, StainlessSteelAppliances, SolidSurfaceCounters
Appliances: Dishwasher, Disposal, Microwave, Range, Refrigerator
Lot Info
Lease Considered: ,No,
Lease Assignable: ,No,
Acres: 0.25
Lot Size: 142x70x142x70
Land Lease: No
Lot Description: Rectangular, RectangularLot
Misc
Pool Private: No
Pets Allowed: OwnerOnly, Yes
Offer Compensation
Other School Info
Property Info
County: Horry
View: No
Senior Community: No
Stipulation of Sale: None
Habitable Residence: ,No,
Property Sub Type Additional: Detached
Property Attached: No
Security Features: SmokeDetectors
Disclosures: CovenantsRestrictionsDisclosure,SellerDisclosure
Rent Control: No
Construction: Resale
Room Info
Basement: ,No,
Sold Info
Sqft Info
Building Sqft: 2448
Living Area Source: Builder
Sqft: 1812
Tax Info
Unit Info
Utilities / Hvac
Heating: Electric, ForcedAir, Gas
Cooling: CentralAir
Electric On Property: No
Cooling: Yes
Utilities Available: CableAvailable, ElectricityAvailable, NaturalGasAvailable, PhoneAvailable, UndergroundUtilities, WaterAvailable
Heating: Yes
Water Source: Public
Waterfront / Water
Waterfront: No
Directions
From Hwy 90, turn into Chestnut Ridge on Old Chimney Lane. At the stop sign, take a right, the home will be on the right 280 Hayloft Circle.Courtesy of Plantation Realty Group - Office: 843-796-2111
Real Estate Websites by Dynamic IDX, LLC
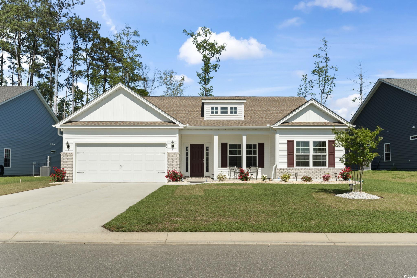
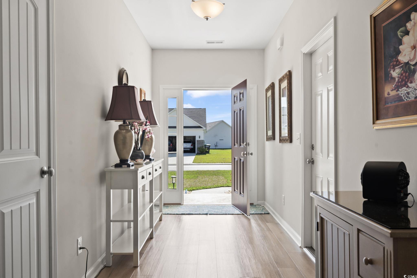
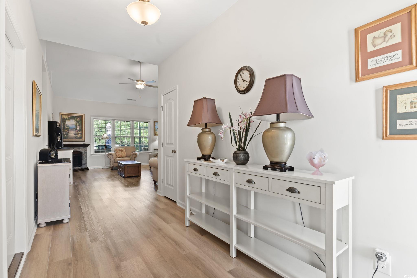
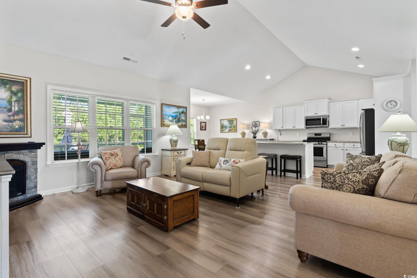
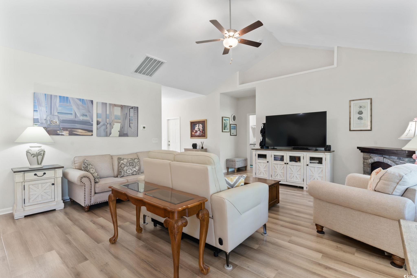

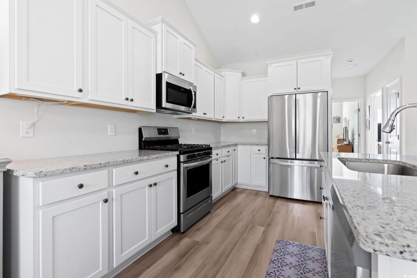

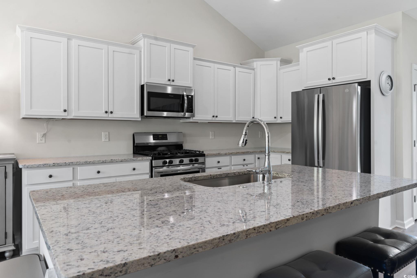
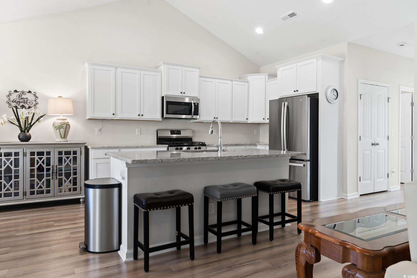
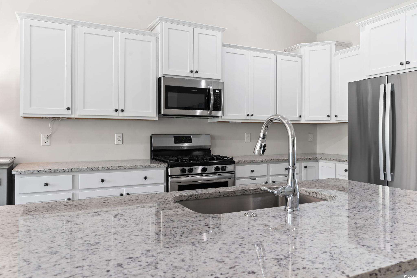
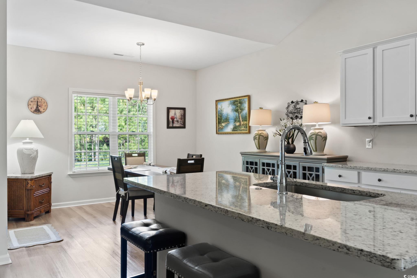
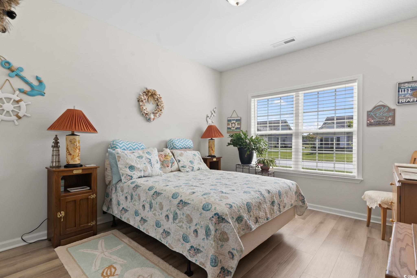
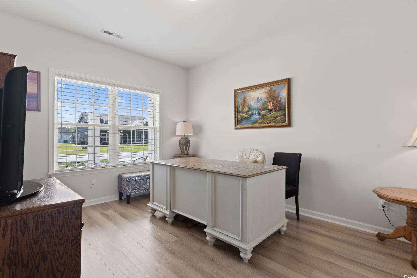
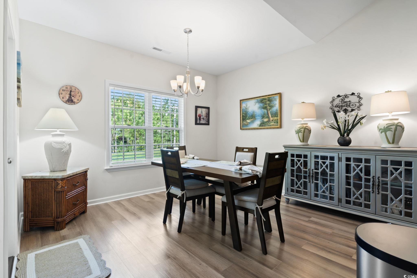
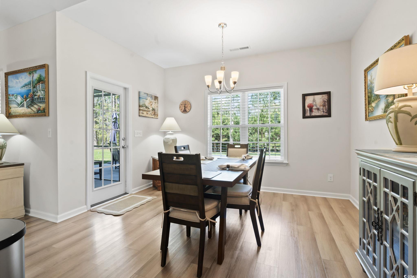

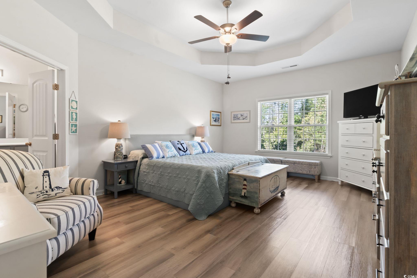

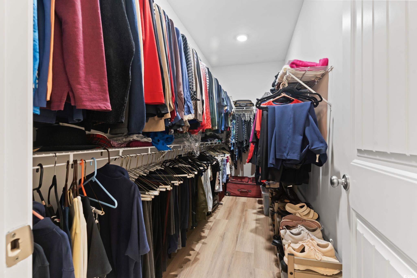

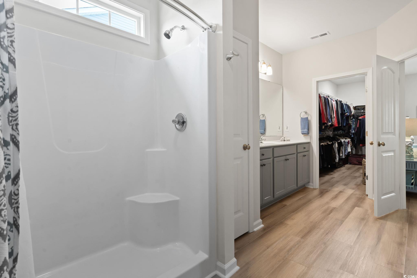

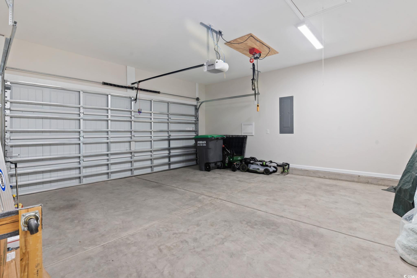
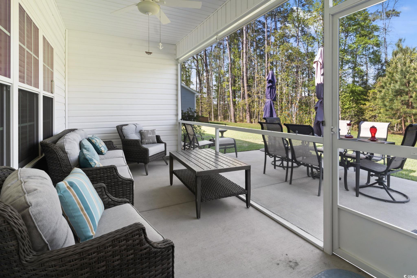
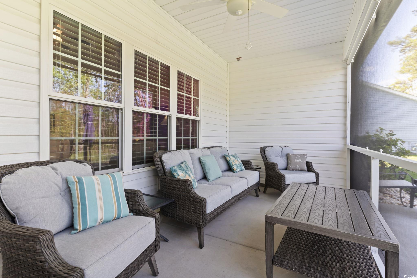

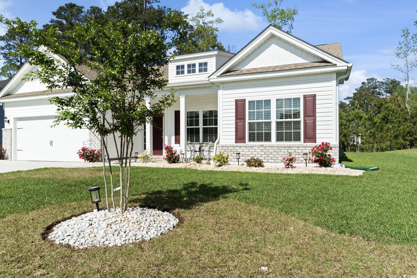

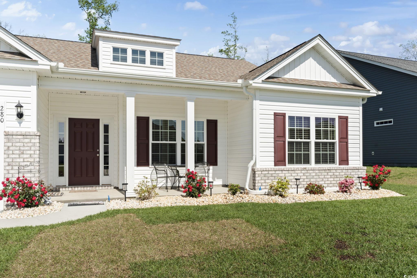
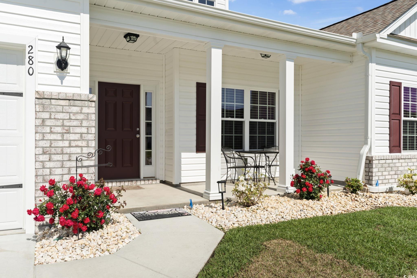
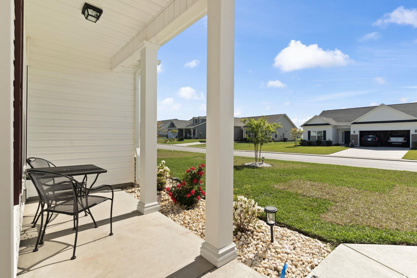
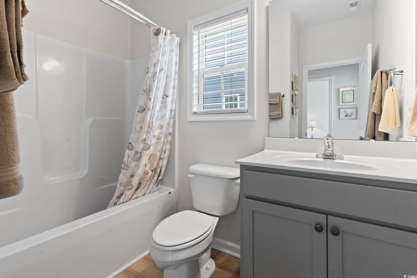
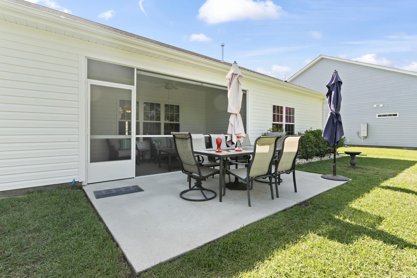

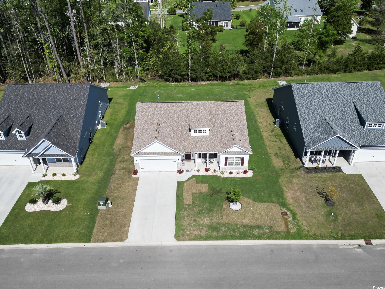
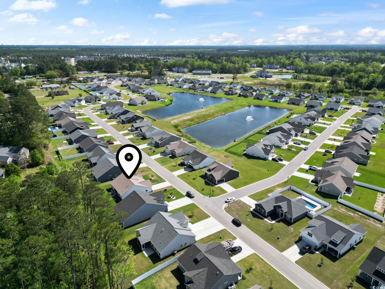
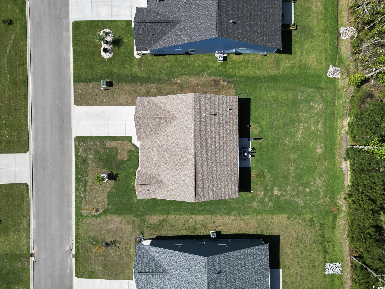
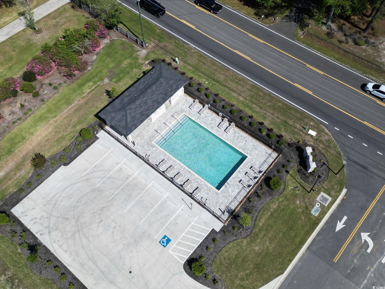
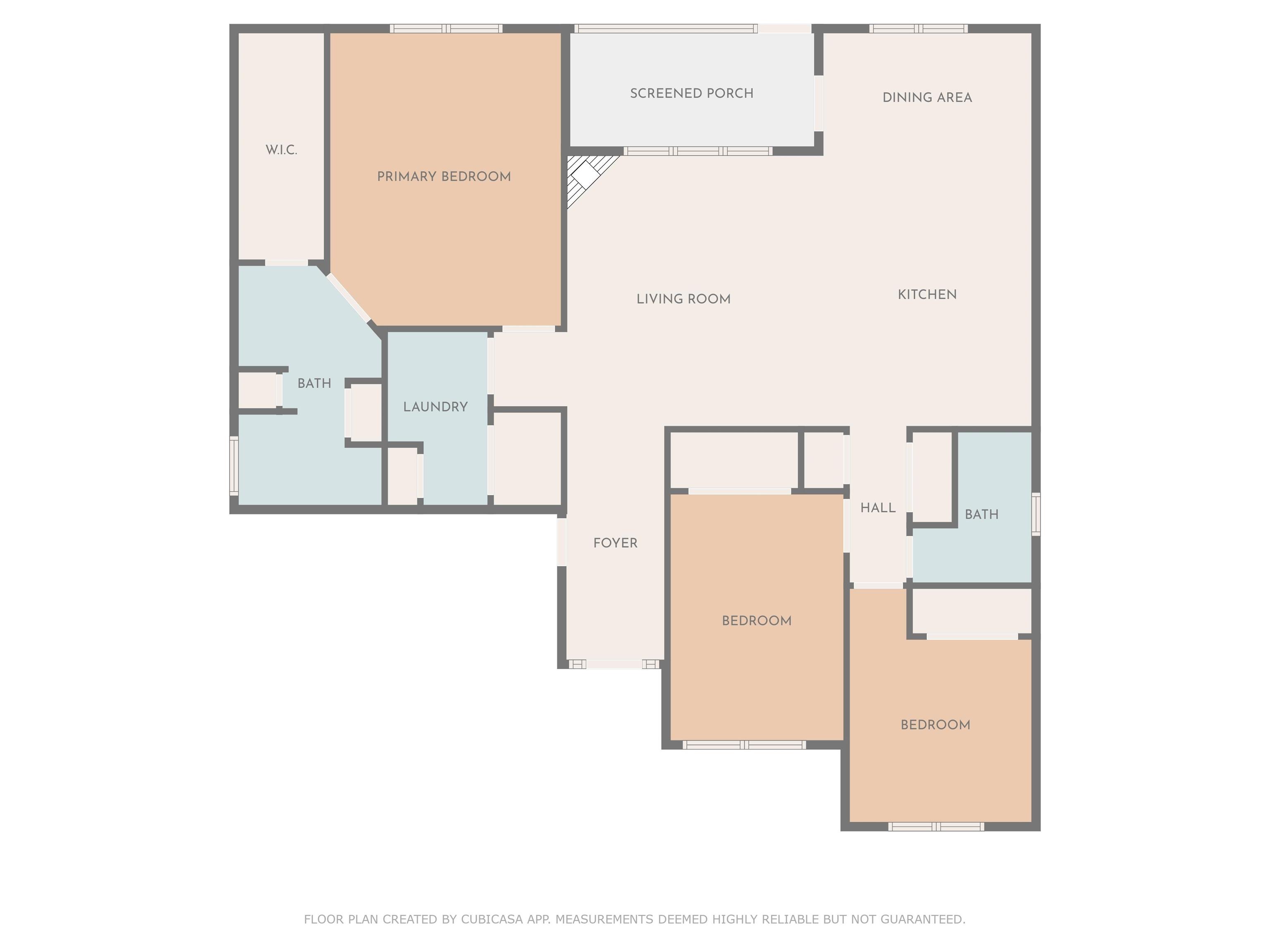
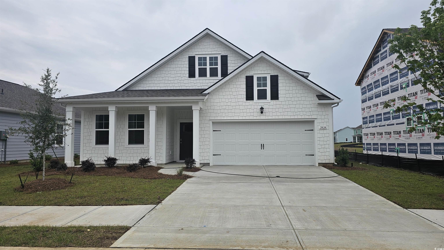
 MLS# 2517787
MLS# 2517787 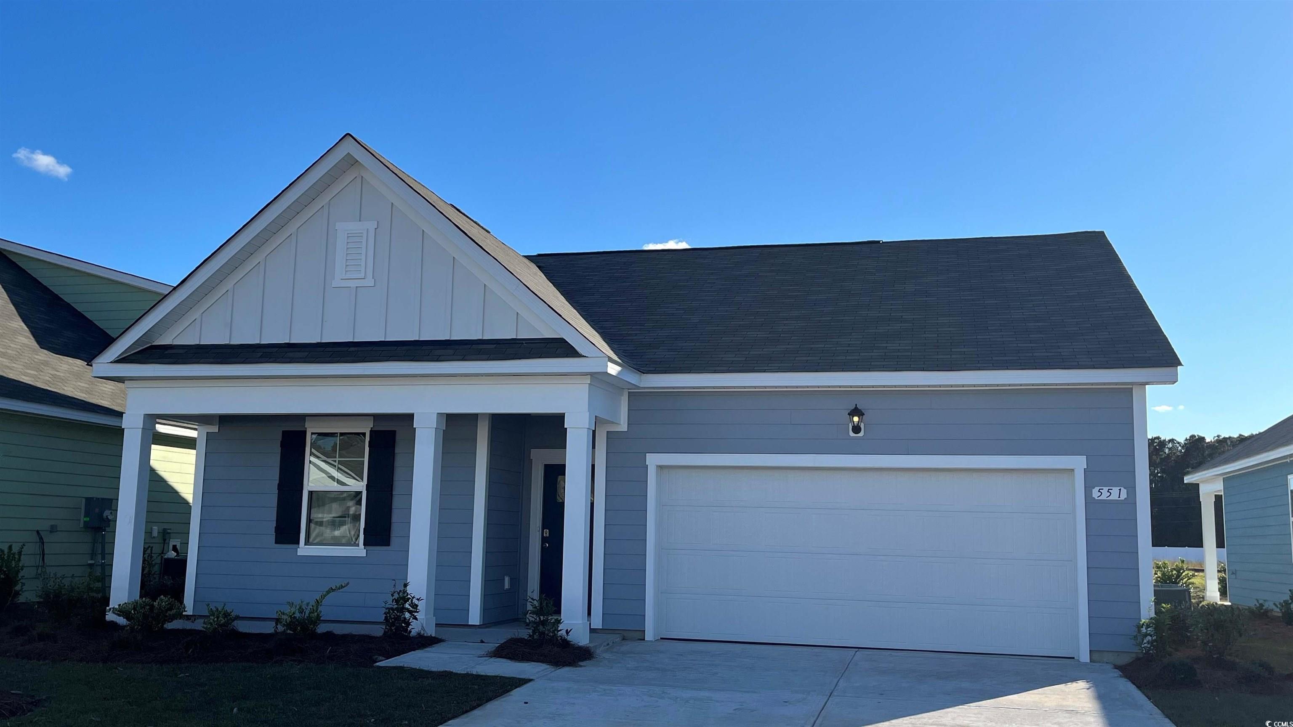
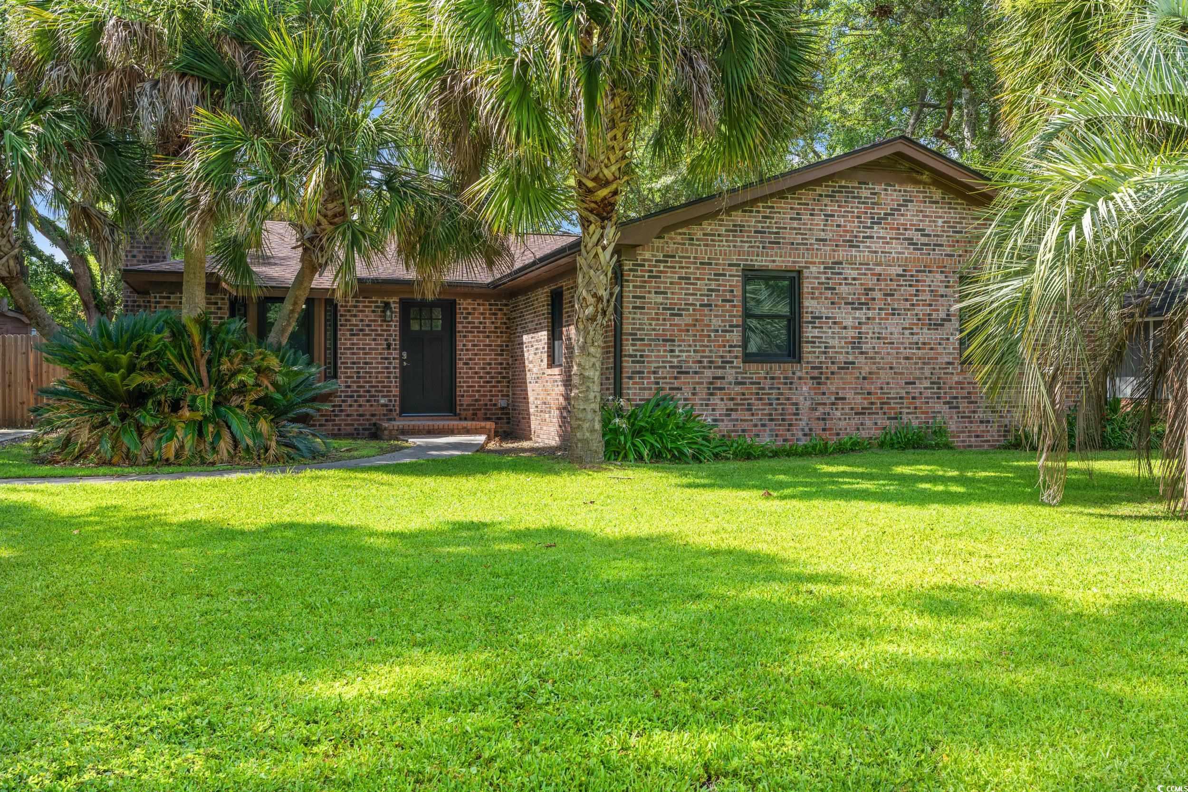
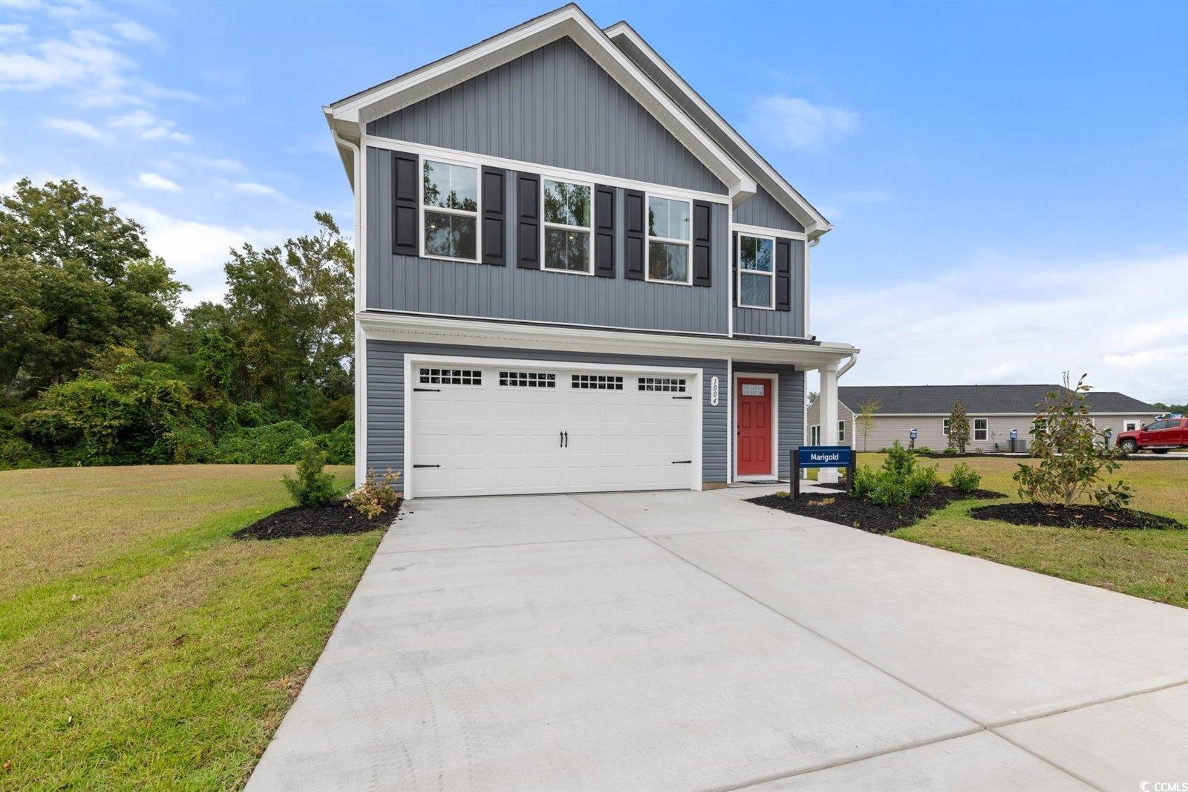
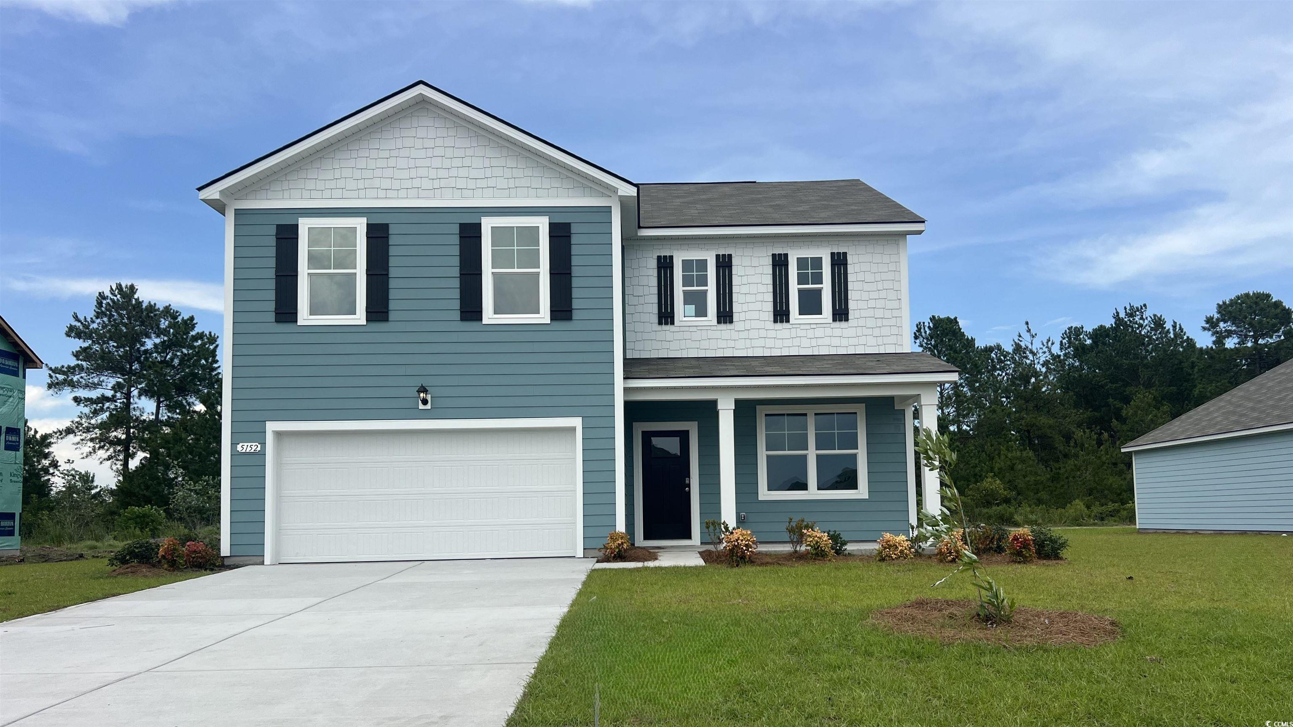
 Provided courtesy of © Copyright 2025 Coastal Carolinas Multiple Listing Service, Inc.®. Information Deemed Reliable but Not Guaranteed. © Copyright 2025 Coastal Carolinas Multiple Listing Service, Inc.® MLS. All rights reserved. Information is provided exclusively for consumers’ personal, non-commercial use, that it may not be used for any purpose other than to identify prospective properties consumers may be interested in purchasing.
Images related to data from the MLS is the sole property of the MLS and not the responsibility of the owner of this website. MLS IDX data last updated on 07-21-2025 4:03 PM EST.
Any images related to data from the MLS is the sole property of the MLS and not the responsibility of the owner of this website.
Provided courtesy of © Copyright 2025 Coastal Carolinas Multiple Listing Service, Inc.®. Information Deemed Reliable but Not Guaranteed. © Copyright 2025 Coastal Carolinas Multiple Listing Service, Inc.® MLS. All rights reserved. Information is provided exclusively for consumers’ personal, non-commercial use, that it may not be used for any purpose other than to identify prospective properties consumers may be interested in purchasing.
Images related to data from the MLS is the sole property of the MLS and not the responsibility of the owner of this website. MLS IDX data last updated on 07-21-2025 4:03 PM EST.
Any images related to data from the MLS is the sole property of the MLS and not the responsibility of the owner of this website.