Conway, SC 29526
- 4Beds
- 2Full Baths
- 1Half Baths
- 2,134SqFt
- 2025Year Built
- 0.12Acres
- MLS# 2516843
- Residential
- Detached
- Active Under Contract
- Approx Time on Market12 days
- AreaConway Area--South of Conway Between 501 & Wacc. River
- CountyHorry
- Subdivision Meadows Edge
Overview
Nestled in a park-like setting with sidewalk-lined streets, Meadows Edge Single Family Homes offers new single family homes with community pool zoned to the Carolina Forest School District and just minutes to Coastal Carolina University. Meadows Edge offers easy access to everything you need. From an assortment of shopping and dining options along Hwy 501 & 544 to medical facilities such as Conway Medical Center, all the necessities are within reach. Dreaming of spending lazy days on the beach? You're in luck! Meadows Edge Single Family Homes is a mere 15-minute drive from the Grand Strand beaches, allowing you to soak up the sun any day of the week. You will also find quaint shops and delicious eateries, like Hop N' Which, just 10 minutes from home in downtown Conway featuring the Conway Riverwalk. Meadows Edge is also proudly situated near Coastal Carolina University, the home of Teal Nation. Join in on the excitement and cheer on the Chants while being just a stone's throw away from the action. Not only will you love the location of Meadows Edge Single Family Homes, but you will love our floorplan selection, too. The Marigold single-family home offers flexibility and style. Enter through the foyer or 2-car garage, to the main level's open concept floor plan. The gourmet kitchen has abundant space and storage with its large island, and opens to the dining area and large great room. A versatile flex space can be used as a study, home office or whatever you want. Upstairs, 3 bedrooms open to a convenient loft and full bath. Your luxurious owner's suite includes a walk-in closet and double vanity bath. Need another bedroom? 5th bedroom is available in replace of the upstairs loft. All stainless steel appliances are included. Gutters and 10'x14' concrete patio. Conveniently located off of 544 with easy access to Tanger Outlets and restaurants along 501 and less than 4 minutes to Coastal Carolina University. Oversized rear patio with with a wooded treeline setting makes outdoor living easy. Rear privacy fences allowed by HOA. Community features include a community pool, and pool house. Square footage is approximate and not guaranteed. Buyer responsible for verification. All Information is deemed accurate but not guaranteed
Agriculture / Farm
Grazing Permits Blm: ,No,
Horse: No
Grazing Permits Forest Service: ,No,
Grazing Permits Private: ,No,
Irrigation Water Rights: ,No,
Farm Credit Service Incl: ,No,
Crops Included: ,No,
Association Fees / Info
Hoa Frequency: Monthly
Hoa Fees: 130
Hoa: Yes
Hoa Includes: CommonAreas, Internet, Pools, Trash
Community Features: GolfCartsOk, Other, LongTermRentalAllowed, Pool
Assoc Amenities: OwnerAllowedGolfCart, OwnerAllowedMotorcycle, Other, PetRestrictions
Bathroom Info
Total Baths: 3.00
Halfbaths: 1
Fullbaths: 2
Room Dimensions
Bedroom1: 13'3x10'
Bedroom2: 11'x10'
Bedroom3: 10'x10'1
GreatRoom: 19'x13'9
Kitchen: 19'4x15'2
PrimaryBedroom: 13'x16'8
Room Level
Bedroom1: Second
Bedroom2: Second
Bedroom3: Second
PrimaryBedroom: Second
Room Features
DiningRoom: KitchenDiningCombo
Kitchen: Pantry, StainlessSteelAppliances, SolidSurfaceCounters
Other: Library, Loft
Bedroom Info
Beds: 4
Building Info
New Construction: No
Levels: Two
Year Built: 2025
Mobile Home Remains: ,No,
Zoning: Res
Style: Traditional
Construction Materials: VinylSiding
Builders Name: Ryan Homes
Builder Model: Marigold
Buyer Compensation
Exterior Features
Spa: No
Patio and Porch Features: FrontPorch, Patio
Pool Features: Community, OutdoorPool
Foundation: Slab
Exterior Features: Patio
Financial
Lease Renewal Option: ,No,
Garage / Parking
Parking Capacity: 4
Garage: Yes
Carport: No
Parking Type: Attached, Garage, TwoCarGarage, GarageDoorOpener
Open Parking: No
Attached Garage: Yes
Garage Spaces: 2
Green / Env Info
Interior Features
Floor Cover: Carpet, LuxuryVinyl, LuxuryVinylPlank
Fireplace: No
Furnished: Unfurnished
Interior Features: Loft, StainlessSteelAppliances, SolidSurfaceCounters
Appliances: Dishwasher, Disposal, Microwave, Refrigerator, Dryer, Washer
Lot Info
Lease Considered: ,No,
Lease Assignable: ,No,
Acres: 0.12
Lot Size: 42x120
Land Lease: No
Lot Description: Rectangular, RectangularLot
Misc
Pool Private: No
Pets Allowed: OwnerOnly, Yes
Offer Compensation
Other School Info
Property Info
County: Horry
View: No
Senior Community: No
Stipulation of Sale: None
Habitable Residence: ,No,
Property Sub Type Additional: Detached
Property Attached: No
Security Features: SmokeDetectors
Rent Control: No
Construction: UnderConstruction
Room Info
Basement: ,No,
Sold Info
Sqft Info
Building Sqft: 2528
Living Area Source: Builder
Sqft: 2134
Tax Info
Unit Info
Utilities / Hvac
Heating: Central, Electric, ForcedAir, Gas
Electric On Property: No
Cooling: No
Utilities Available: ElectricityAvailable, NaturalGasAvailable, SewerAvailable, UndergroundUtilities, WaterAvailable
Heating: Yes
Water Source: Public
Waterfront / Water
Waterfront: No
Directions
Follow GPS instructions and we are across from Sonic on 544 at the intersection of Myrtle Ridge Drive. Model home address 2039 Palm Meadows Way, Conway SC 29526Courtesy of Nvr Ryan Homes
Real Estate Websites by Dynamic IDX, LLC
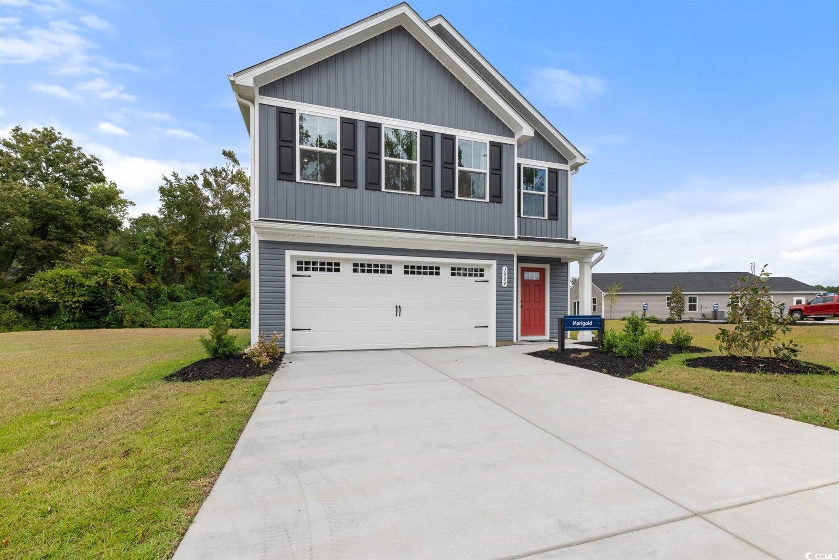
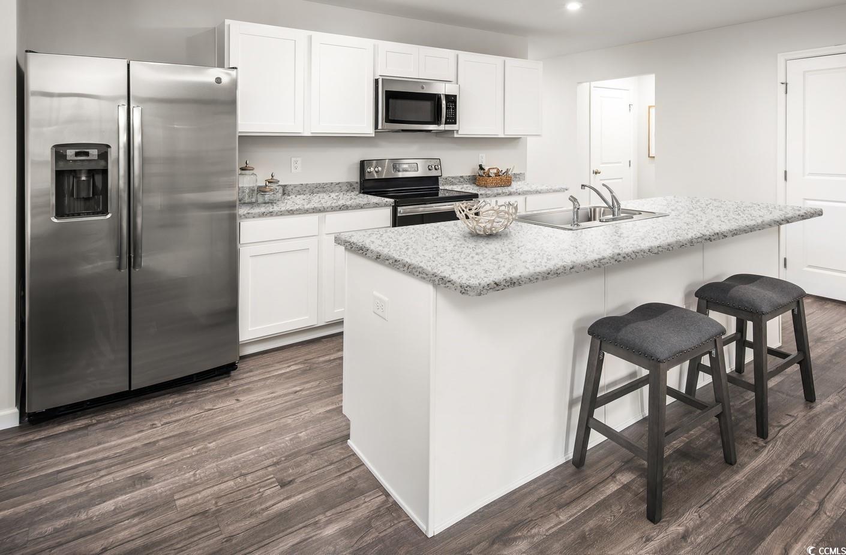
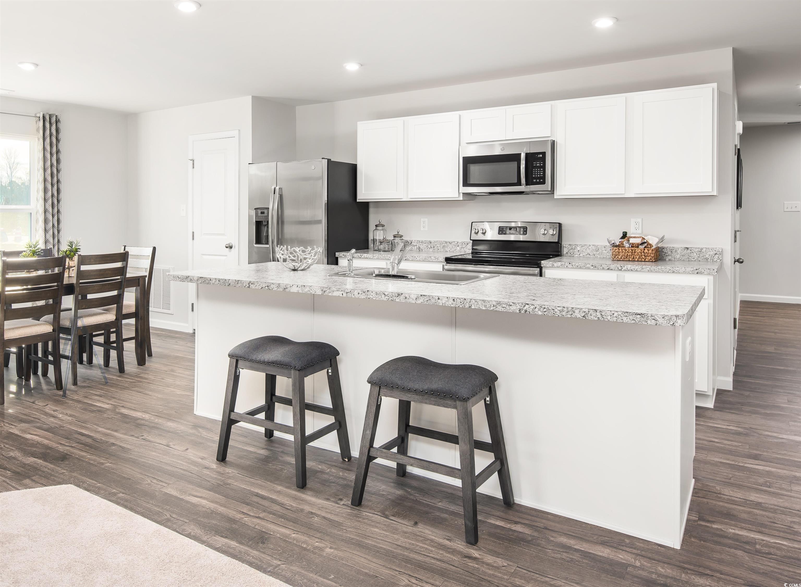
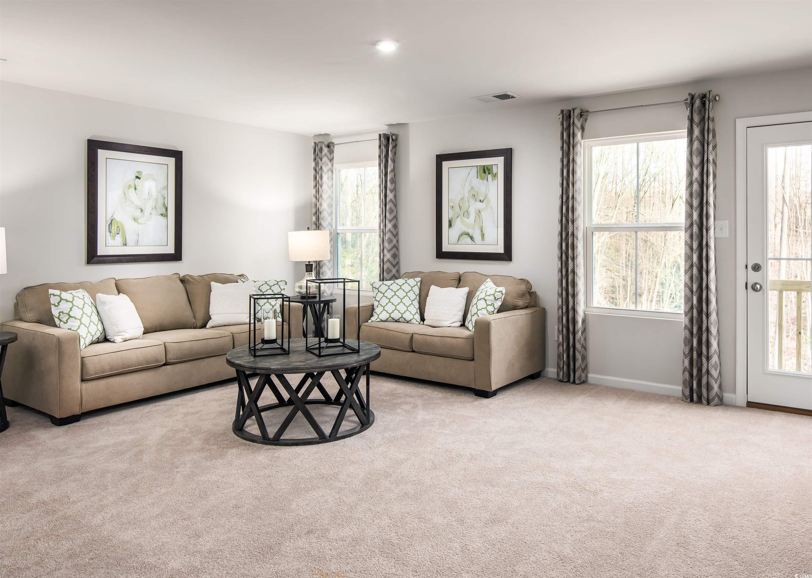
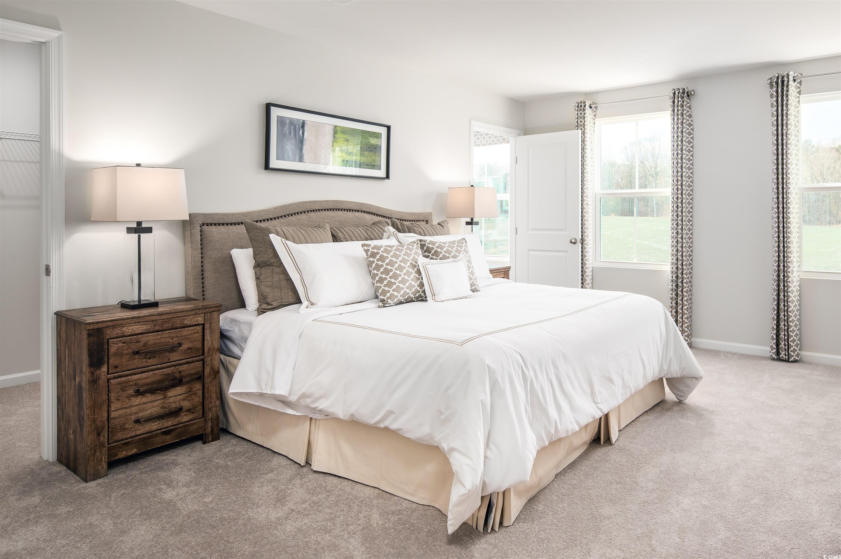

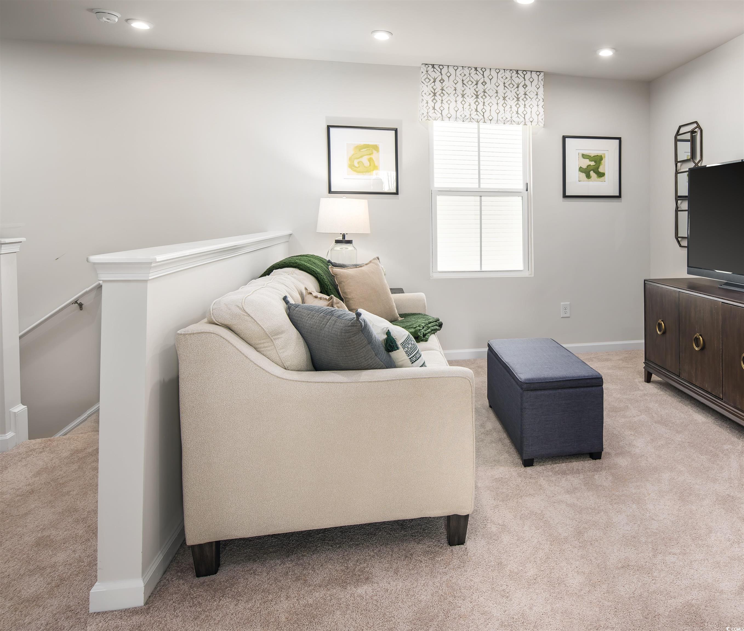
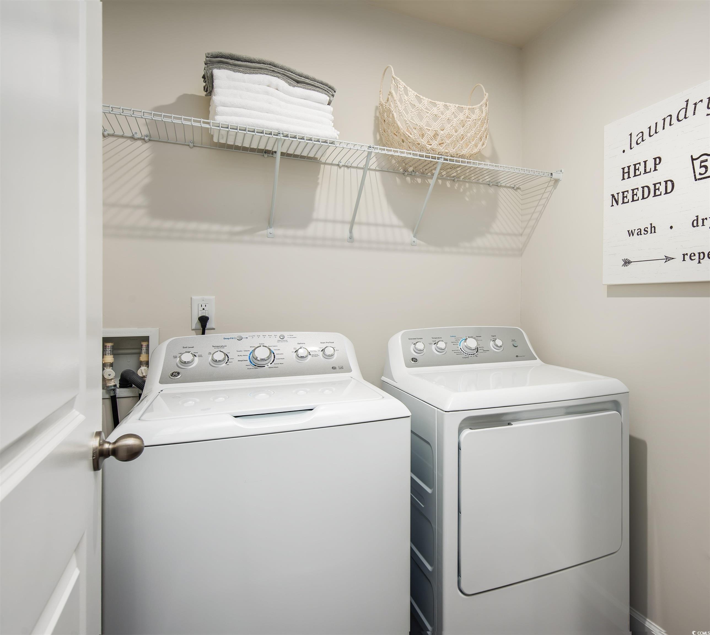
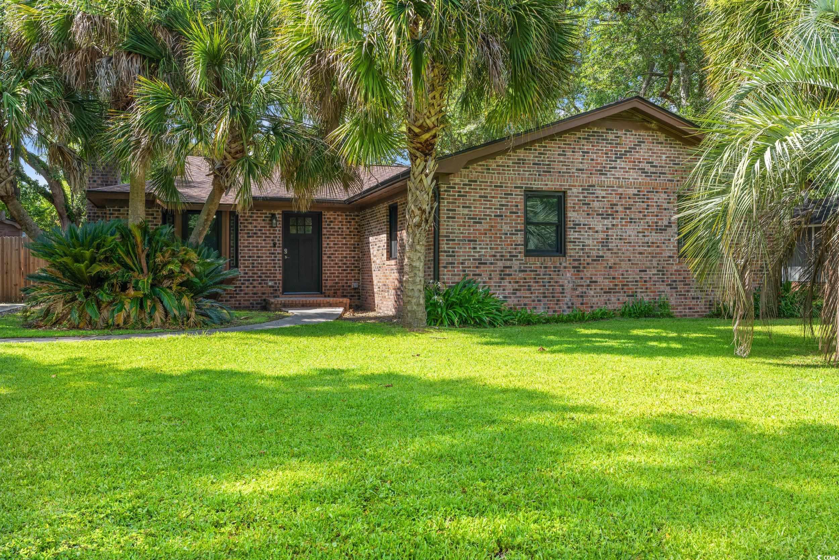
 MLS# 2517157
MLS# 2517157 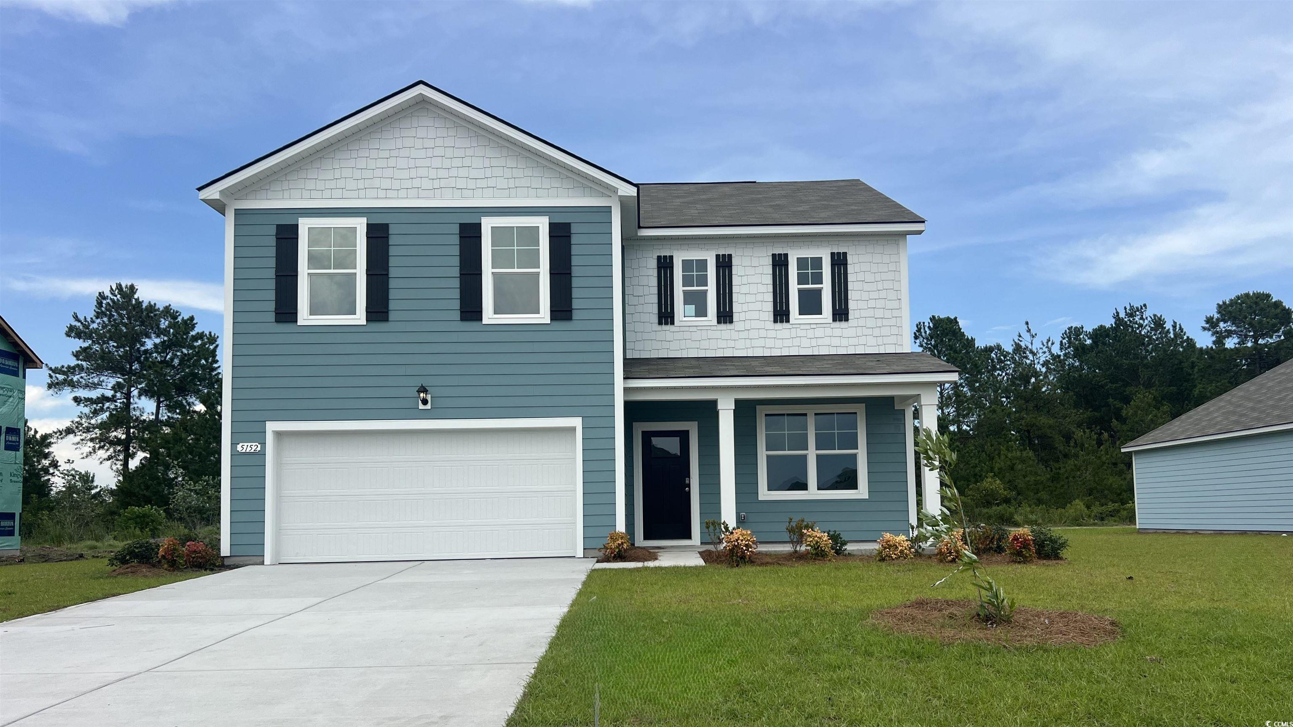
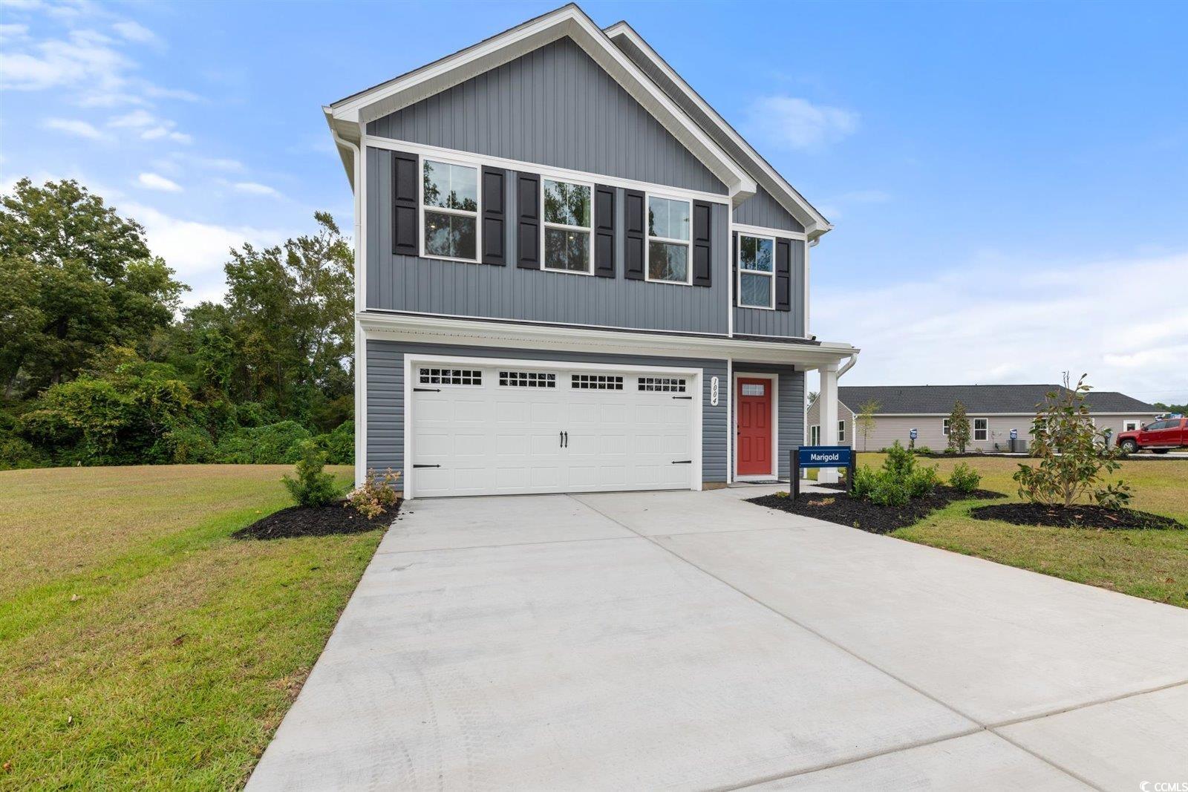
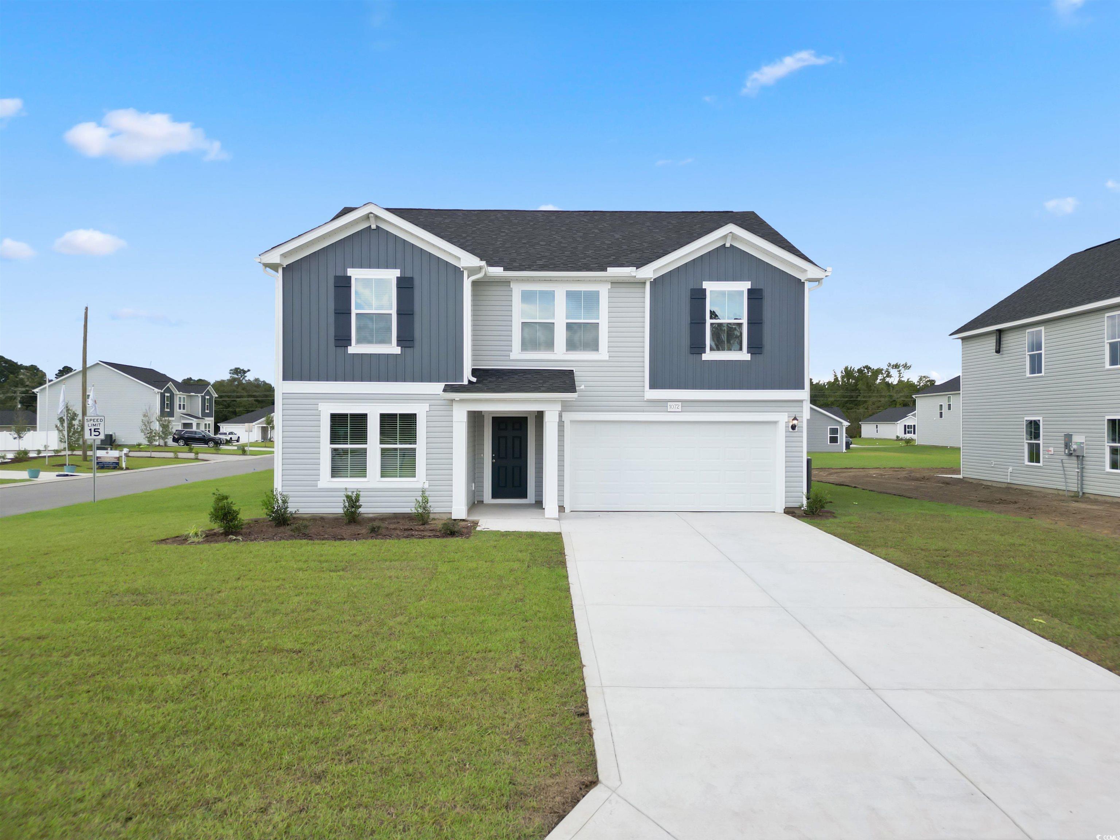
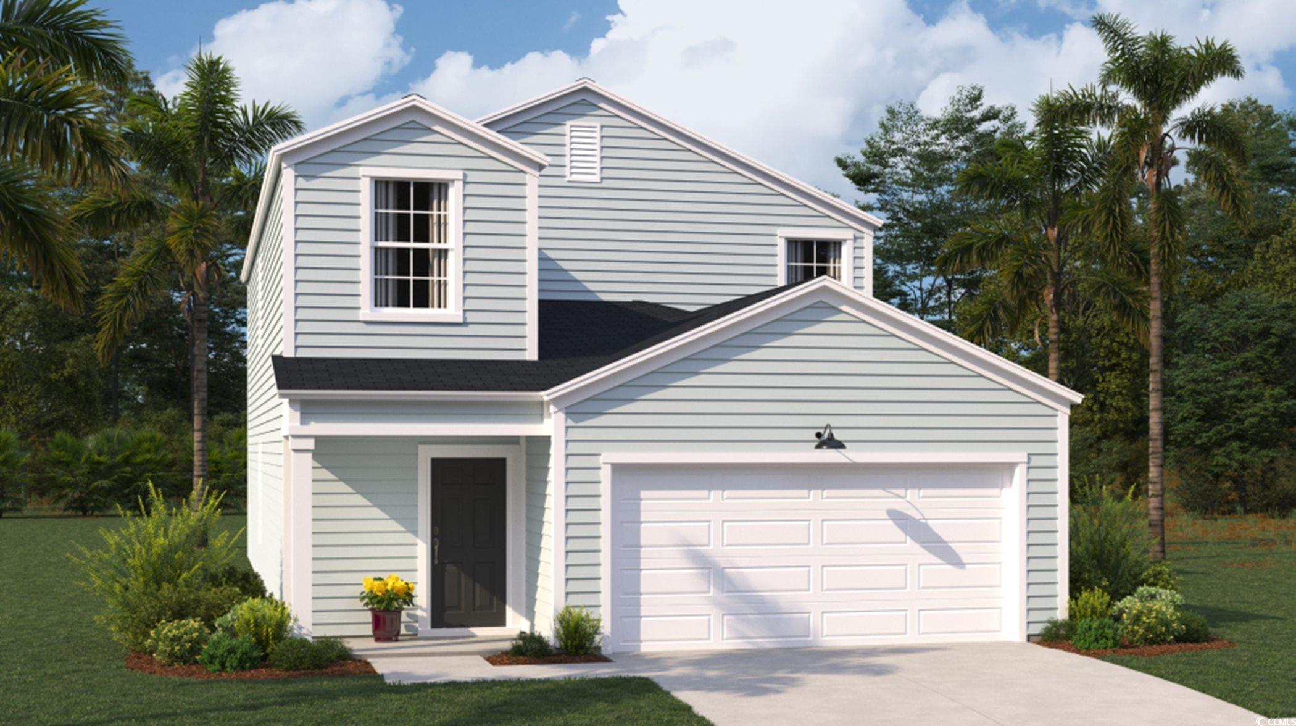
 Provided courtesy of © Copyright 2025 Coastal Carolinas Multiple Listing Service, Inc.®. Information Deemed Reliable but Not Guaranteed. © Copyright 2025 Coastal Carolinas Multiple Listing Service, Inc.® MLS. All rights reserved. Information is provided exclusively for consumers’ personal, non-commercial use, that it may not be used for any purpose other than to identify prospective properties consumers may be interested in purchasing.
Images related to data from the MLS is the sole property of the MLS and not the responsibility of the owner of this website. MLS IDX data last updated on 07-21-2025 7:00 PM EST.
Any images related to data from the MLS is the sole property of the MLS and not the responsibility of the owner of this website.
Provided courtesy of © Copyright 2025 Coastal Carolinas Multiple Listing Service, Inc.®. Information Deemed Reliable but Not Guaranteed. © Copyright 2025 Coastal Carolinas Multiple Listing Service, Inc.® MLS. All rights reserved. Information is provided exclusively for consumers’ personal, non-commercial use, that it may not be used for any purpose other than to identify prospective properties consumers may be interested in purchasing.
Images related to data from the MLS is the sole property of the MLS and not the responsibility of the owner of this website. MLS IDX data last updated on 07-21-2025 7:00 PM EST.
Any images related to data from the MLS is the sole property of the MLS and not the responsibility of the owner of this website.