Conway, SC 29526
- 3Beds
- 2Full Baths
- N/AHalf Baths
- 1,725SqFt
- 2022Year Built
- 0.14Acres
- MLS# 2506953
- Residential
- Detached
- Sold
- Approx Time on Market1 month, 16 days
- AreaLoris To Conway Area--South of Loris Above Rt 22
- CountyHorry
- Subdivision Shaftesbury Green
Overview
This Embark RANCH floor plan built in 2022 is turn key with its many upgrades and features. This 3 bedroom (split) home already has an EXTENDED DRIVEWAY, FENCE, IRRIGATION, FRONT PORCH, EXTENDED BACK PATIO, LIFESTYLE (GARAGE) SCREEN, NEW LVP FLOORING IN MAIN LIVING AREAS, PLANTATION SHUTTERS, BLACK STAINLESS APPLIANCES (2023), EXTRA LARGE SINGLE BASIN KITCHEN SINK, BACK SPLASH, LIGHTING FIXTURES, CEILING FANS, WALK IN CLOSETS, COMFORT HEIGHT COMMODES, SECURITY SYSTEM, AND A SMART THERMOSTAT. Move right in and bring your golf clubs because there are TRANSFERABLE GREEN FEES FOR LIFE to the next owner. Having roughly a 25 minute drive to DOWNTOWN CONWAY ,THE RIVERWALK, and other necessities makes this a convenient location. Pool at the clubhouse is optional to join. Ride bikes, walk, run, or ride your golf cart through the Shaftesbury Community. Grab a pizza at BENITOS. Kayak, canoe or paddle board from the day dock at the clubhouse. Enjoy food and drinks at the Shaftesbury Clubhouse Bar and Grill.
Sale Info
Listing Date: 03-20-2025
Sold Date: 05-07-2025
Aprox Days on Market:
1 month(s), 16 day(s)
Listing Sold:
3 month(s), 2 day(s) ago
Asking Price: $290,000
Selling Price: $280,000
Price Difference:
Reduced By $10,000
Agriculture / Farm
Grazing Permits Blm: ,No,
Horse: No
Grazing Permits Forest Service: ,No,
Grazing Permits Private: ,No,
Irrigation Water Rights: ,No,
Farm Credit Service Incl: ,No,
Crops Included: ,No,
Association Fees / Info
Hoa Frequency: Monthly
Hoa Fees: 47
Hoa: Yes
Hoa Includes: Trash
Community Features: Clubhouse, GolfCartsOk, RecreationArea, LongTermRentalAllowed
Assoc Amenities: Clubhouse, OwnerAllowedGolfCart, OwnerAllowedMotorcycle, PetRestrictions
Bathroom Info
Total Baths: 2.00
Fullbaths: 2
Room Level
Bedroom1: First
Bedroom2: First
Bedroom3: First
PrimaryBedroom: First
Room Features
DiningRoom: KitchenDiningCombo
Kitchen: KitchenIsland, Pantry, StainlessSteelAppliances, SolidSurfaceCounters
LivingRoom: CeilingFans
Other: BedroomOnMainLevel, EntranceFoyer
Bedroom Info
Beds: 3
Building Info
New Construction: No
Levels: One
Year Built: 2022
Mobile Home Remains: ,No,
Zoning: PDD
Style: Ranch
Builders Name: DFH
Builder Model: Embark
Buyer Compensation
Exterior Features
Spa: No
Patio and Porch Features: FrontPorch, Patio
Foundation: Slab
Exterior Features: Fence, SprinklerIrrigation, Patio
Financial
Lease Renewal Option: ,No,
Garage / Parking
Parking Capacity: 4
Garage: Yes
Carport: No
Parking Type: Attached, Garage, OneSpace, GarageDoorOpener
Open Parking: No
Attached Garage: No
Garage Spaces: 1
Green / Env Info
Interior Features
Floor Cover: Carpet, Vinyl
Fireplace: No
Laundry Features: WasherHookup
Furnished: Unfurnished
Interior Features: SplitBedrooms, BedroomOnMainLevel, EntranceFoyer, KitchenIsland, StainlessSteelAppliances, SolidSurfaceCounters
Appliances: Dishwasher, Disposal, Microwave, Range, Refrigerator
Lot Info
Lease Considered: ,No,
Lease Assignable: ,No,
Acres: 0.14
Land Lease: No
Lot Description: Rectangular, RectangularLot
Misc
Pool Private: No
Pets Allowed: OwnerOnly, Yes
Offer Compensation
Other School Info
Property Info
County: Horry
View: No
Senior Community: No
Stipulation of Sale: None
Habitable Residence: ,No,
Property Sub Type Additional: Detached
Property Attached: No
Security Features: SecuritySystem, SmokeDetectors
Disclosures: CovenantsRestrictionsDisclosure,SellerDisclosure
Rent Control: No
Construction: Resale
Room Info
Basement: ,No,
Sold Info
Sold Date: 2025-05-07T00:00:00
Sqft Info
Building Sqft: 1973
Living Area Source: Builder
Sqft: 1725
Tax Info
Unit Info
Utilities / Hvac
Heating: Central, Electric
Cooling: CentralAir
Electric On Property: No
Cooling: Yes
Utilities Available: CableAvailable, ElectricityAvailable, SewerAvailable, WaterAvailable
Heating: Yes
Water Source: Public
Waterfront / Water
Waterfront: No
Courtesy of Century 21 Palms Realty
Real Estate Websites by Dynamic IDX, LLC
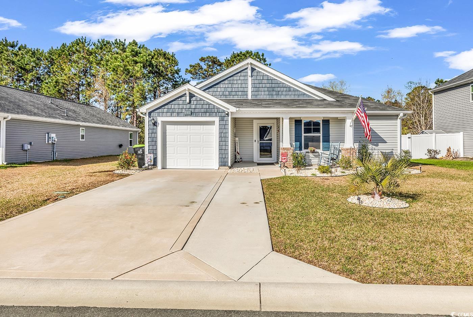
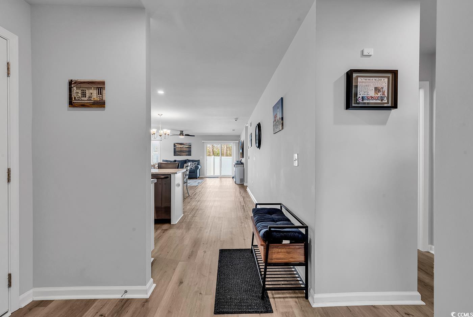
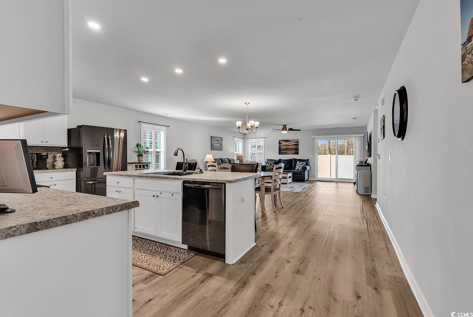

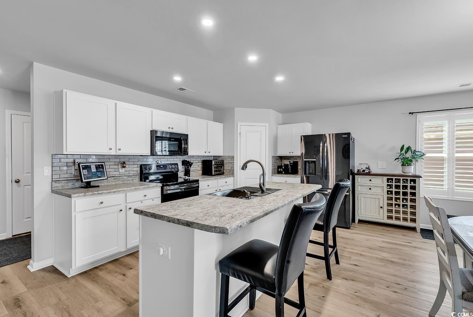


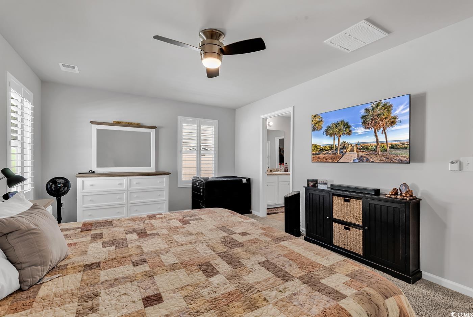
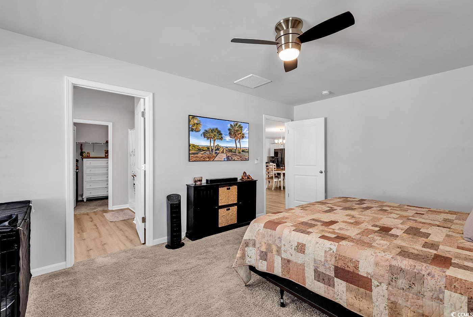
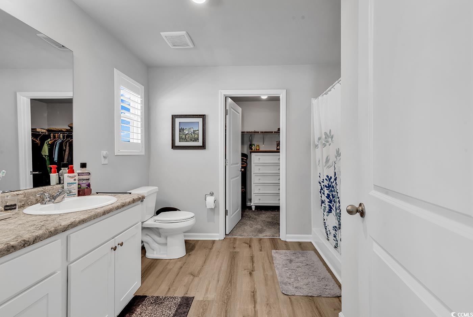

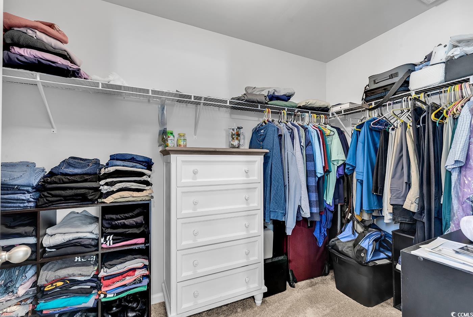
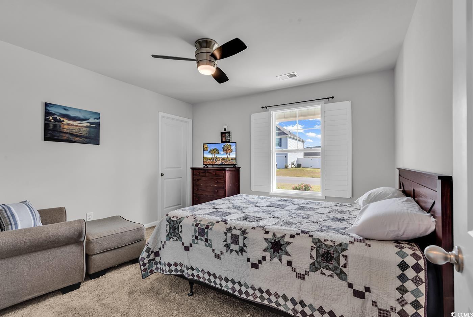

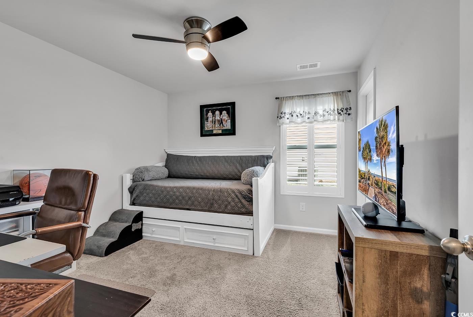

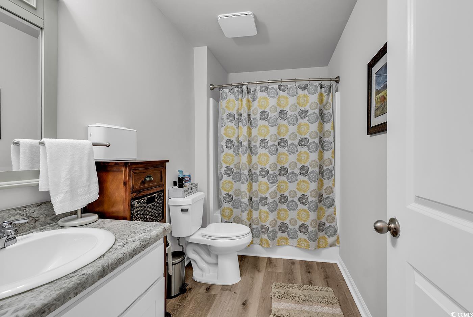
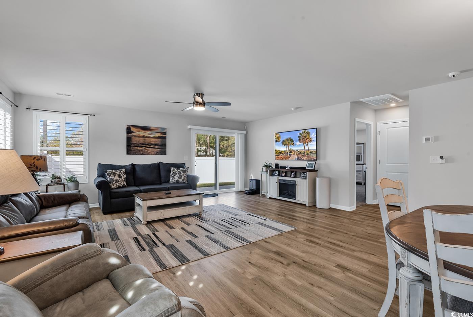
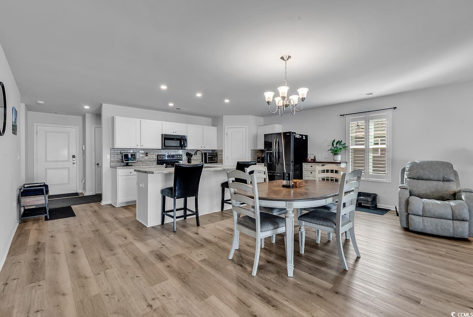
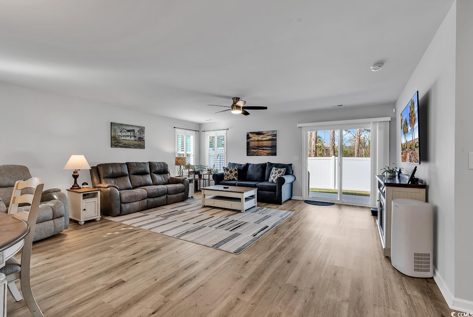


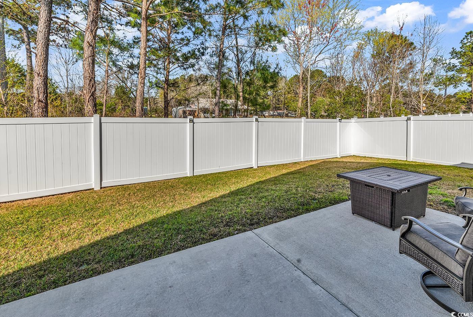


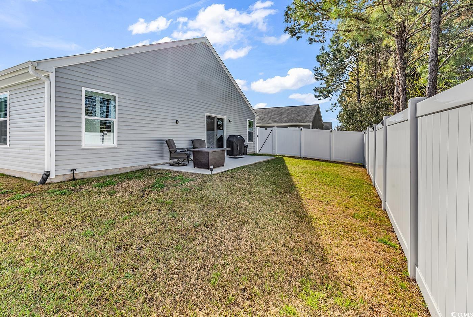
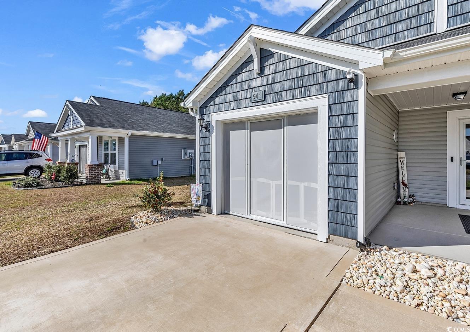

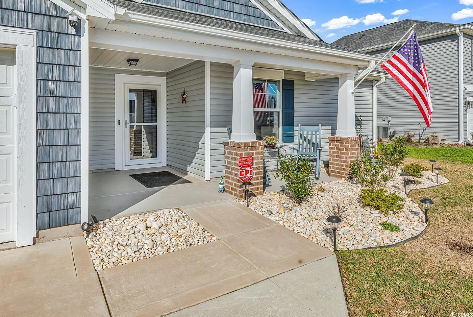
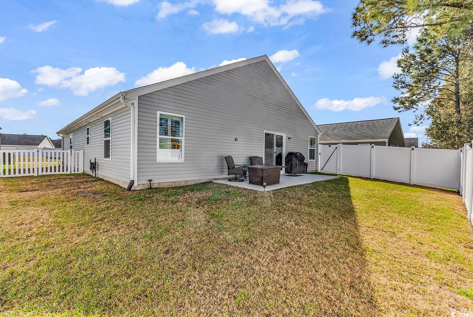

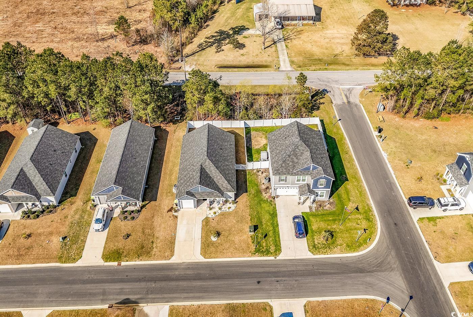


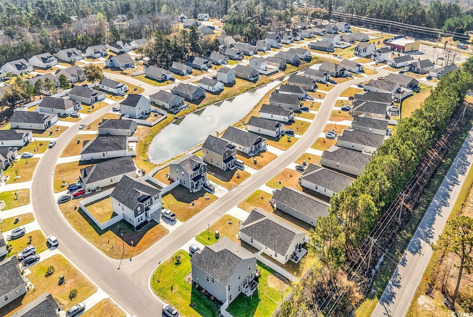


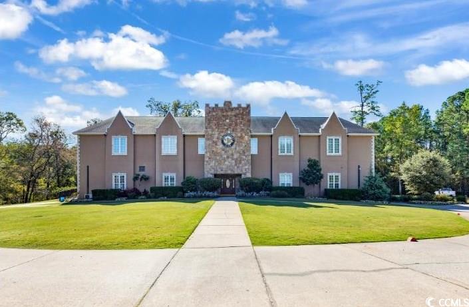
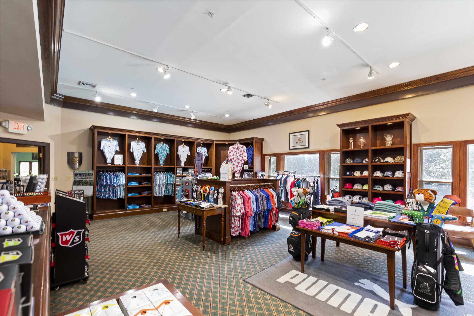
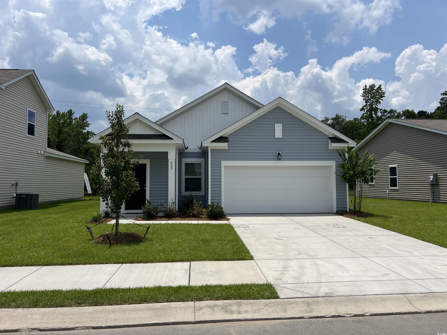
 MLS# 2515638
MLS# 2515638 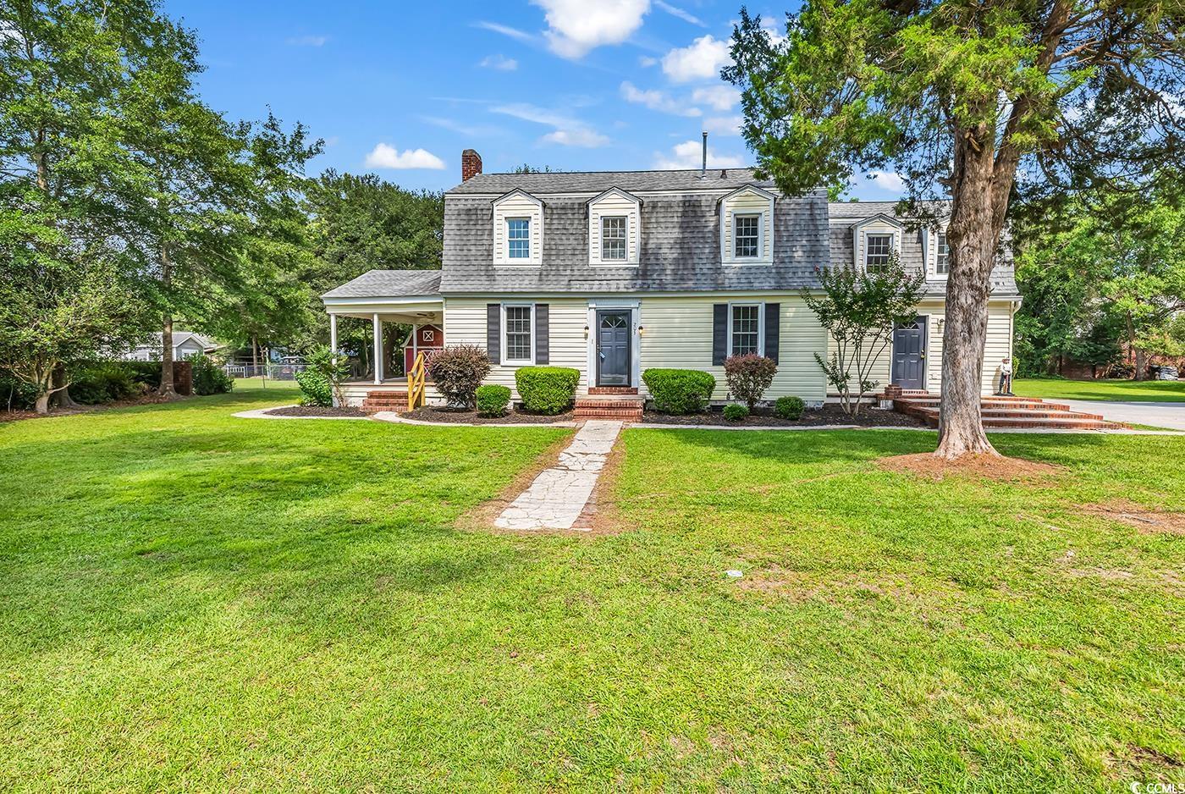
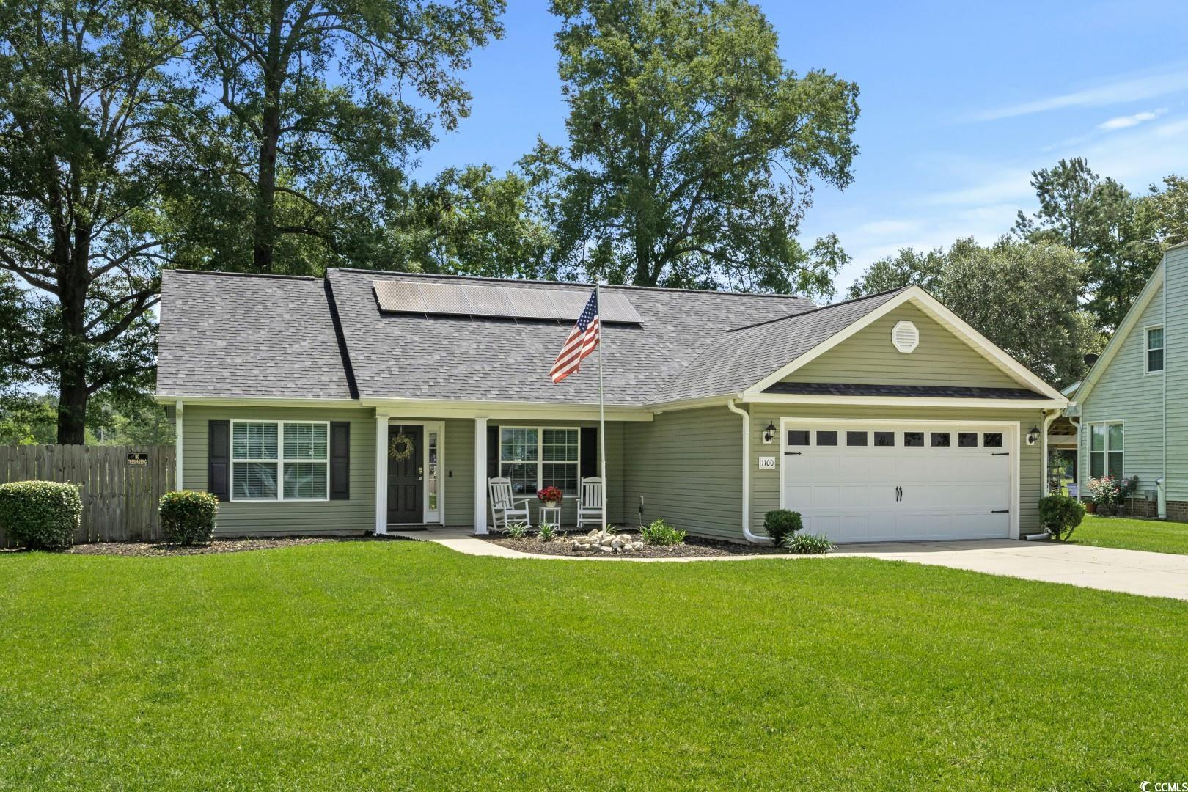
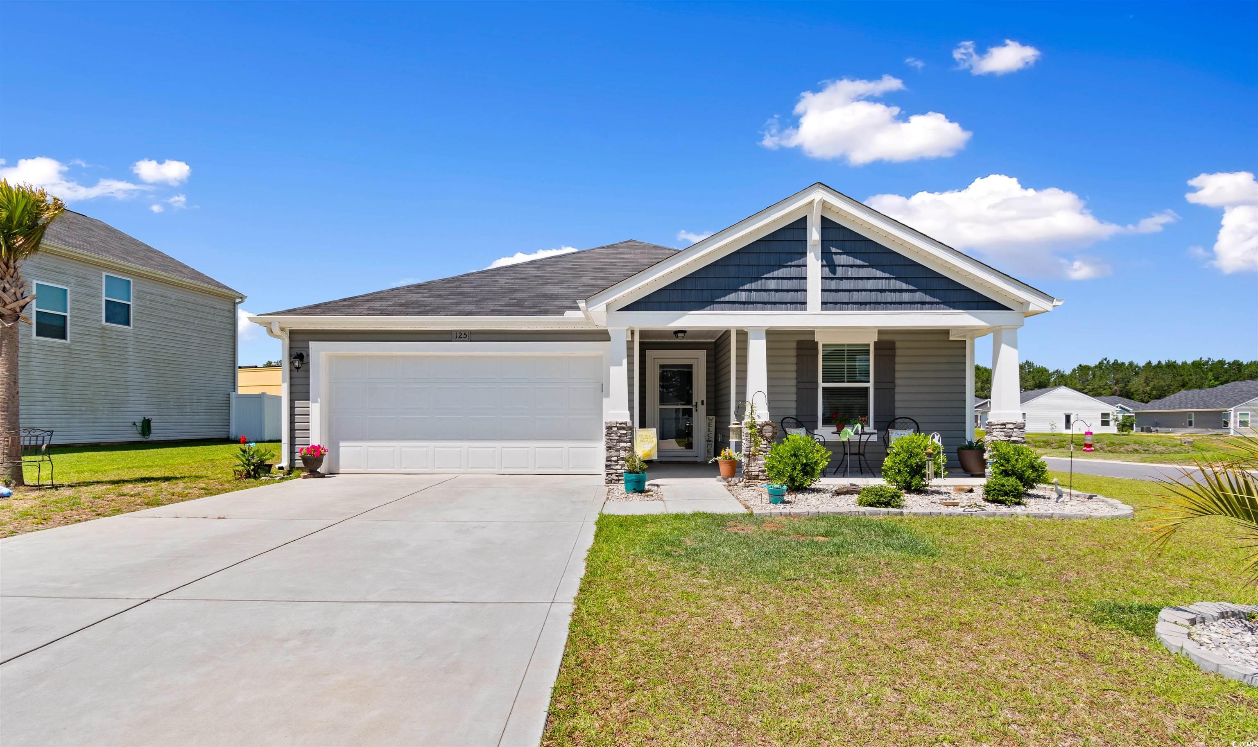
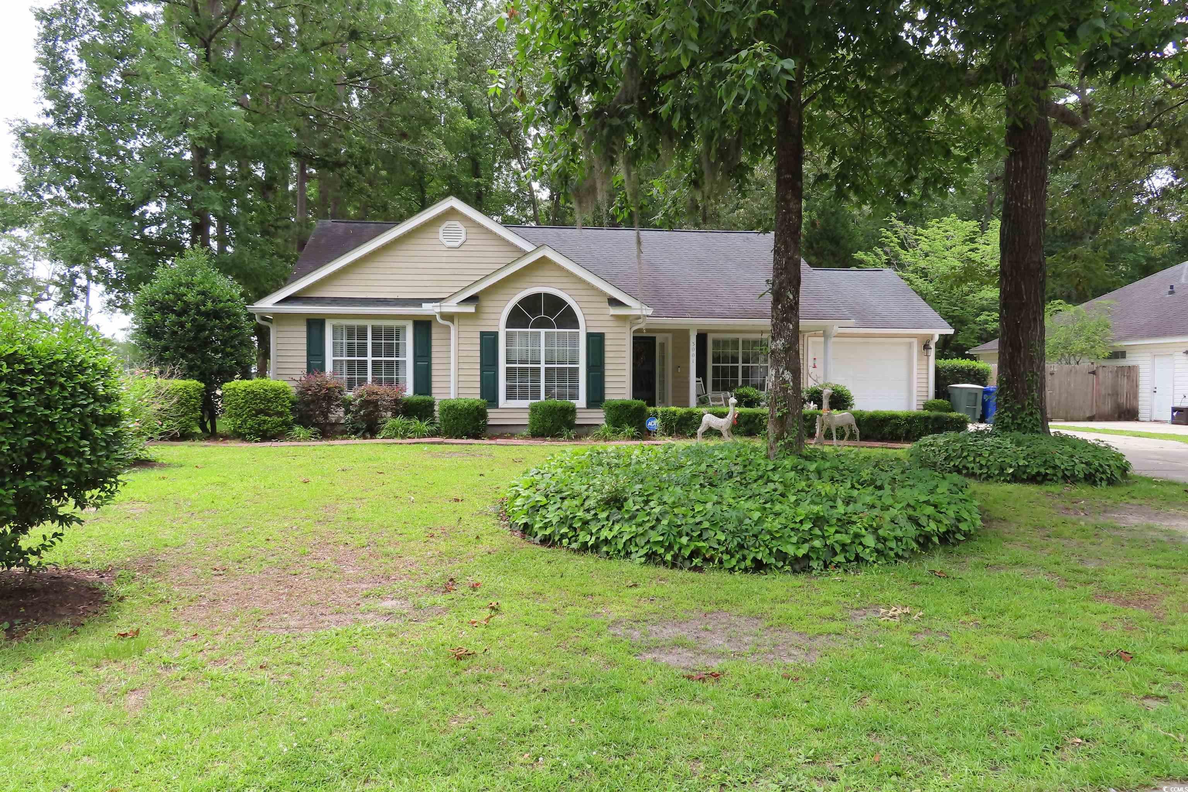
 Provided courtesy of © Copyright 2025 Coastal Carolinas Multiple Listing Service, Inc.®. Information Deemed Reliable but Not Guaranteed. © Copyright 2025 Coastal Carolinas Multiple Listing Service, Inc.® MLS. All rights reserved. Information is provided exclusively for consumers’ personal, non-commercial use, that it may not be used for any purpose other than to identify prospective properties consumers may be interested in purchasing.
Images related to data from the MLS is the sole property of the MLS and not the responsibility of the owner of this website. MLS IDX data last updated on 08-09-2025 10:32 PM EST.
Any images related to data from the MLS is the sole property of the MLS and not the responsibility of the owner of this website.
Provided courtesy of © Copyright 2025 Coastal Carolinas Multiple Listing Service, Inc.®. Information Deemed Reliable but Not Guaranteed. © Copyright 2025 Coastal Carolinas Multiple Listing Service, Inc.® MLS. All rights reserved. Information is provided exclusively for consumers’ personal, non-commercial use, that it may not be used for any purpose other than to identify prospective properties consumers may be interested in purchasing.
Images related to data from the MLS is the sole property of the MLS and not the responsibility of the owner of this website. MLS IDX data last updated on 08-09-2025 10:32 PM EST.
Any images related to data from the MLS is the sole property of the MLS and not the responsibility of the owner of this website.