Little River, SC 29566
- 4Beds
- 3Full Baths
- N/AHalf Baths
- 2,208SqFt
- 2023Year Built
- 0.27Acres
- MLS# 2506480
- Residential
- Detached
- Sold
- Approx Time on Market1 month, 9 days
- AreaLittle River Area--North of Hwy 9
- CountyHorry
- Subdivision Creekside Point
Overview
Welcome to 140 Marley Blue Dr, a beautifully updated home in the sought-after Creekside Point community of Little River. This move-in-ready property offers modern upgrades, elegant finishes, and a serene water view, creating the perfect blend of comfort and style. Upon entering, youll be greeted by new luxury flooring, fresh paint, and crown molding, adding a sophisticated touch throughout the main living areas. The kitchen has been completely refreshed with a stylish new backsplash, upgraded hardware, and a modern faucet with a built-in soap dispenser. A striking electric fireplace with stacked stone serves as the centerpiece of the living space, enhancing the homes warmth and character. Upstairs, the primary suite features elegant details, while the bathrooms have been updated with new mirrors and faucets, adding a spa-like feel. Outside, the home truly shines with a brand-new private pool, screened-in porch, and enhanced landscaping with stone accents and palm trees. New curbing and fresh mulch add to the homes fantastic curb appeal. Located in a prime location near shopping, dining, and the beach, this home offers the perfect mix of convenience and luxury. Dont miss this incredible opportunityschedule your showing today!
Sale Info
Listing Date: 03-15-2025
Sold Date: 04-25-2025
Aprox Days on Market:
1 month(s), 9 day(s)
Listing Sold:
2 month(s), 27 day(s) ago
Asking Price: $490,000
Selling Price: $485,000
Price Difference:
Reduced By $5,000
Agriculture / Farm
Grazing Permits Blm: ,No,
Horse: No
Grazing Permits Forest Service: ,No,
Grazing Permits Private: ,No,
Irrigation Water Rights: ,No,
Farm Credit Service Incl: ,No,
Crops Included: ,No,
Association Fees / Info
Hoa Frequency: Monthly
Hoa Fees: 98
Hoa: Yes
Hoa Includes: AssociationManagement, CommonAreas, Pools, Trash
Community Features: GolfCartsOk, LongTermRentalAllowed, Pool
Assoc Amenities: OwnerAllowedGolfCart, OwnerAllowedMotorcycle, PetRestrictions, TenantAllowedGolfCart, TenantAllowedMotorcycle
Bathroom Info
Total Baths: 3.00
Fullbaths: 3
Room Features
DiningRoom: LivingDiningRoom
Kitchen: KitchenIsland, Pantry, StainlessSteelAppliances, SolidSurfaceCounters
LivingRoom: Fireplace
Other: BedroomOnMainLevel, EntranceFoyer
Bedroom Info
Beds: 4
Building Info
New Construction: No
Levels: One
Year Built: 2023
Mobile Home Remains: ,No,
Zoning: SF10
Style: Ranch
Construction Materials: Masonry, VinylSiding
Buyer Compensation
Exterior Features
Spa: No
Patio and Porch Features: RearPorch, Porch, Screened
Pool Features: Community, InGround, OutdoorPool, Private
Foundation: Slab
Exterior Features: Fence, Pool, Porch
Financial
Lease Renewal Option: ,No,
Garage / Parking
Parking Capacity: 4
Garage: Yes
Carport: No
Parking Type: Attached, Garage, TwoCarGarage, GarageDoorOpener
Open Parking: No
Attached Garage: Yes
Garage Spaces: 2
Green / Env Info
Green Energy Efficient: Doors, Windows
Interior Features
Floor Cover: LuxuryVinyl, LuxuryVinylPlank
Door Features: InsulatedDoors
Fireplace: No
Laundry Features: WasherHookup
Furnished: Unfurnished
Interior Features: BedroomOnMainLevel, EntranceFoyer, KitchenIsland, StainlessSteelAppliances, SolidSurfaceCounters
Appliances: Dishwasher, Disposal, Microwave, Range
Lot Info
Lease Considered: ,No,
Lease Assignable: ,No,
Acres: 0.27
Land Lease: No
Lot Description: OutsideCityLimits, Rectangular, RectangularLot
Misc
Pool Private: Yes
Pets Allowed: OwnerOnly, Yes
Offer Compensation
Other School Info
Property Info
County: Horry
View: No
Senior Community: No
Stipulation of Sale: None
Habitable Residence: ,No,
Property Sub Type Additional: Detached
Property Attached: No
Rent Control: No
Construction: Resale
Room Info
Basement: ,No,
Sold Info
Sold Date: 2025-04-25T00:00:00
Sqft Info
Building Sqft: 2630
Living Area Source: Builder
Sqft: 2208
Tax Info
Unit Info
Utilities / Hvac
Heating: Central, Electric
Cooling: CentralAir
Electric On Property: No
Cooling: Yes
Utilities Available: CableAvailable, ElectricityAvailable, PhoneAvailable, SewerAvailable, UndergroundUtilities, WaterAvailable
Heating: Yes
Water Source: Public
Waterfront / Water
Waterfront: No
Directions
From Myrtle Beach: Take SC-31 N, Follow SC-31 N to SC-9 N. Take the SC-9 N exit from SC-31 N, Take State Hwy 57 N and SC-111 to Marley Blue Dr in Little River. OR Take Hwy 31N to 17N to a left onto Hwy 50 (the traffic light at Mineola Drive in Little River)to Marley Blue Dr.Courtesy of Sloan Realty Group - Fax Phone: 843-619-7111
Real Estate Websites by Dynamic IDX, LLC
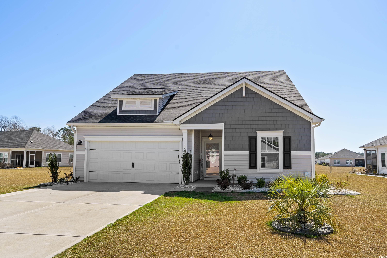
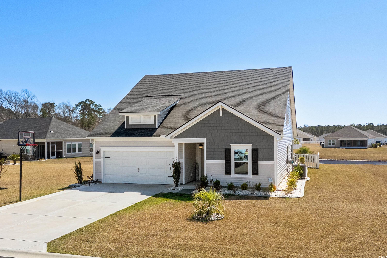
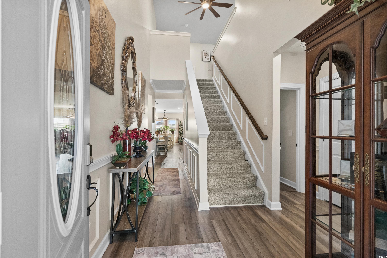
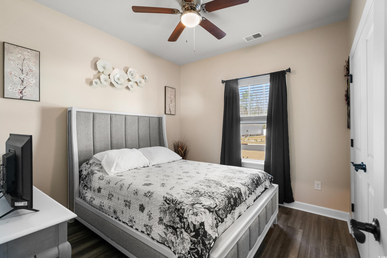
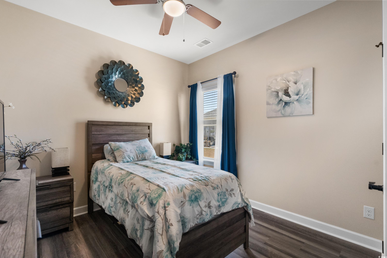

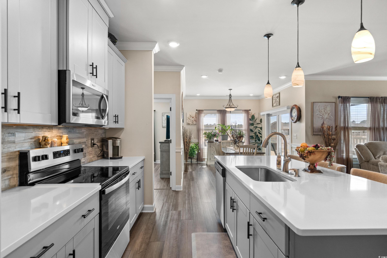

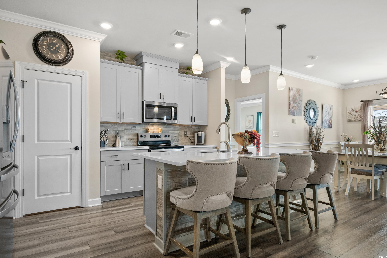
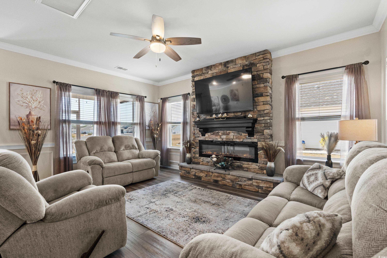
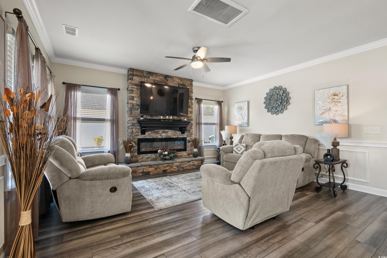
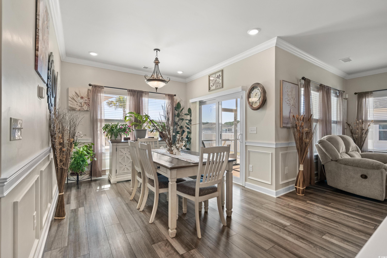
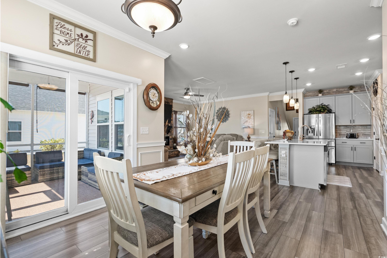
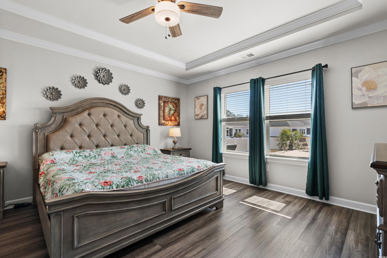

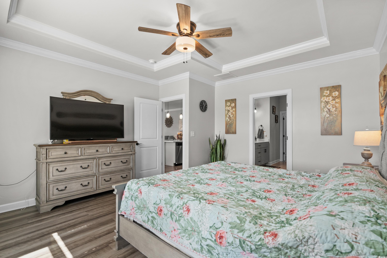
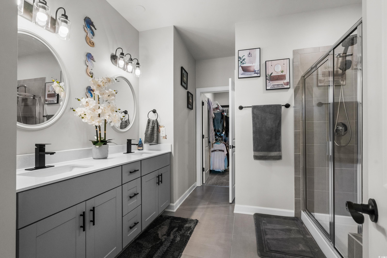
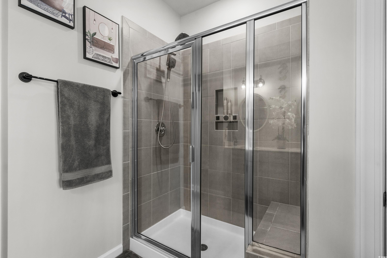
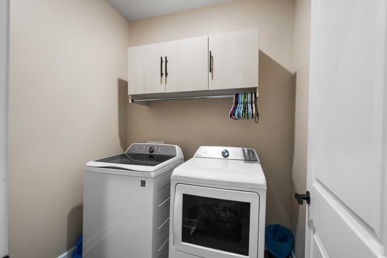
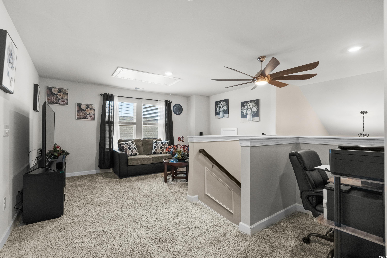

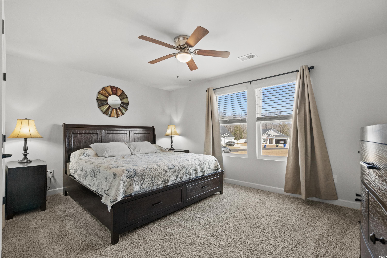
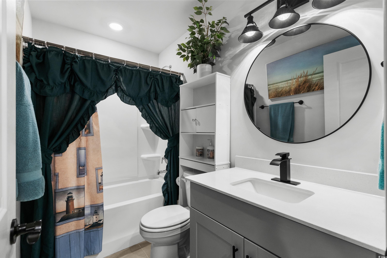
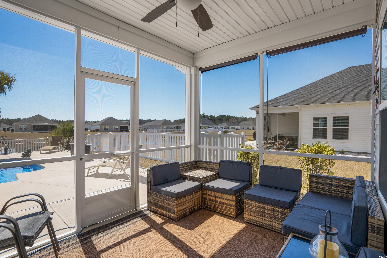
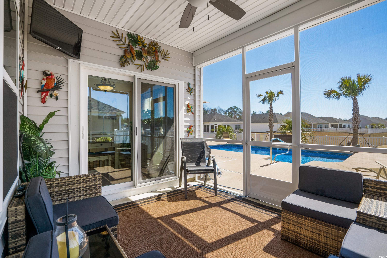
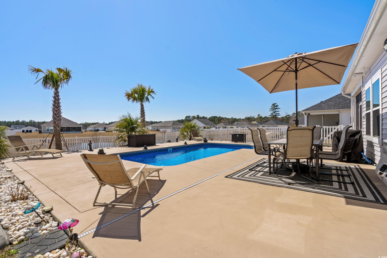

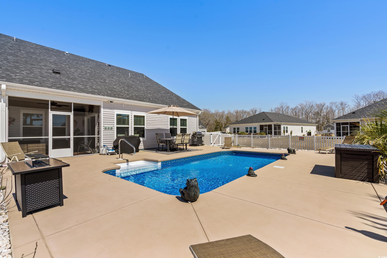
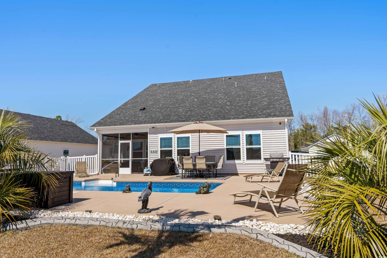
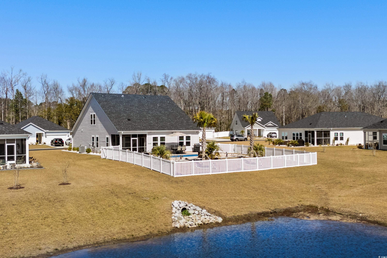
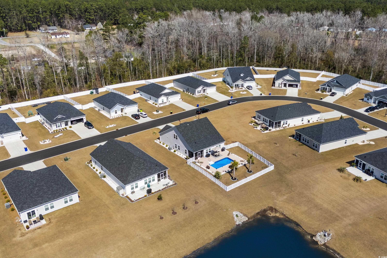
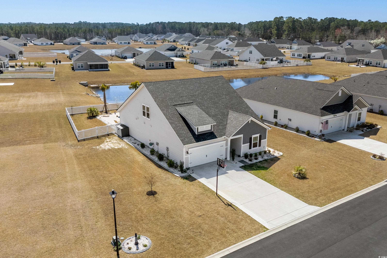
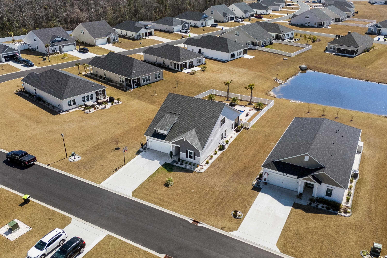

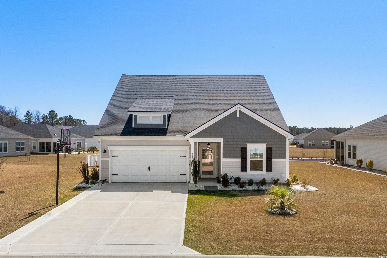
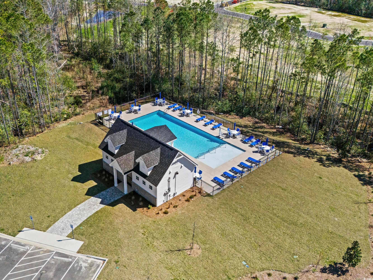
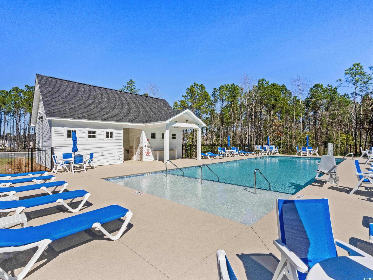
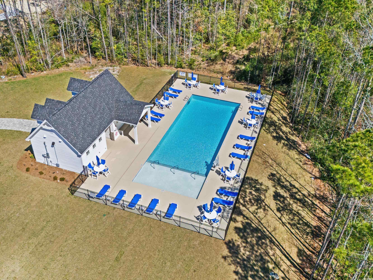
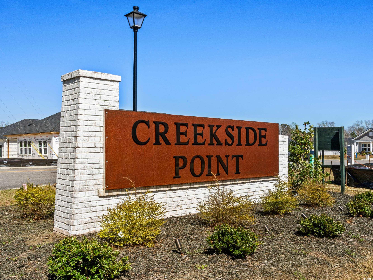
 MLS# 810407
MLS# 810407 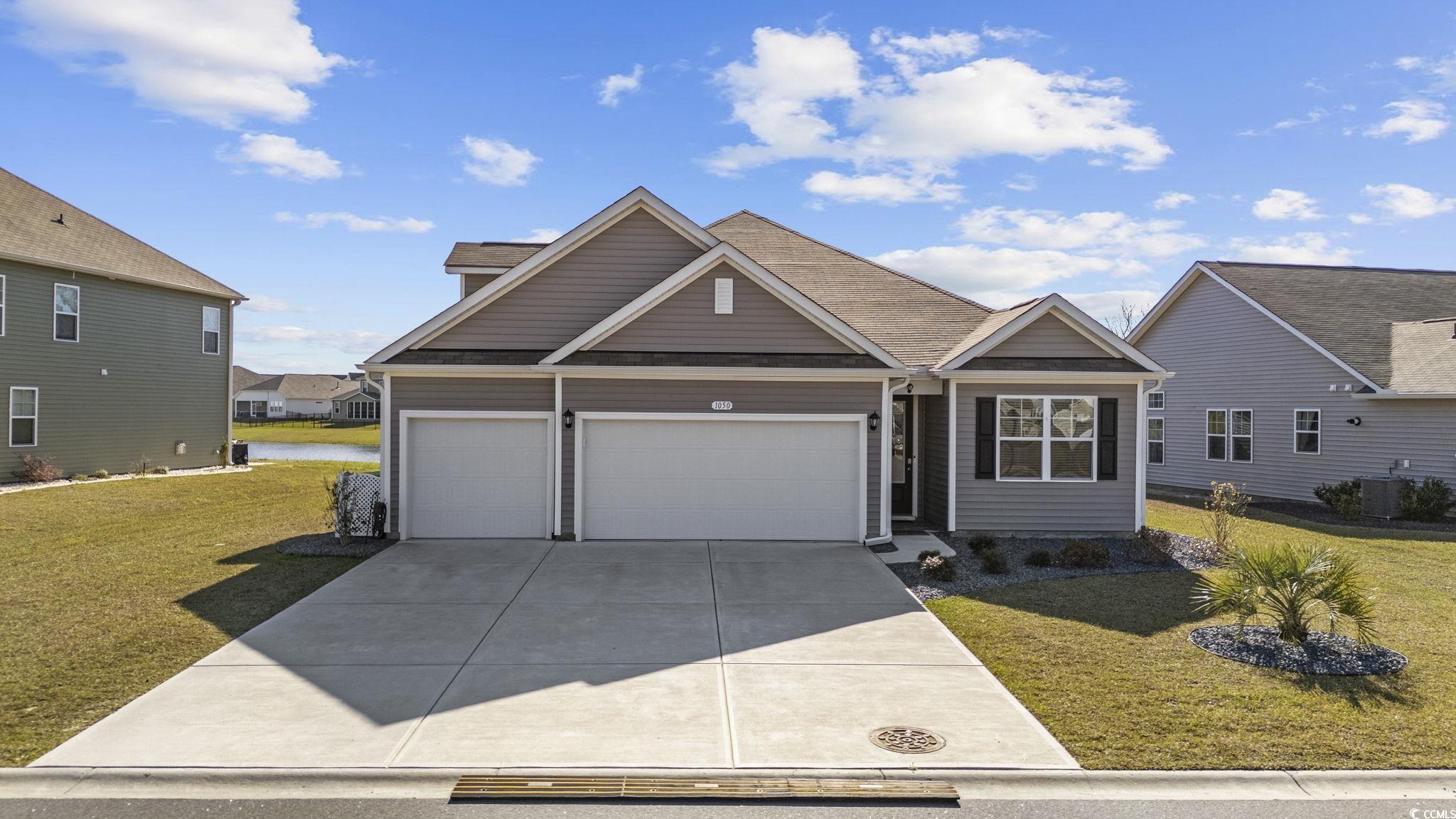
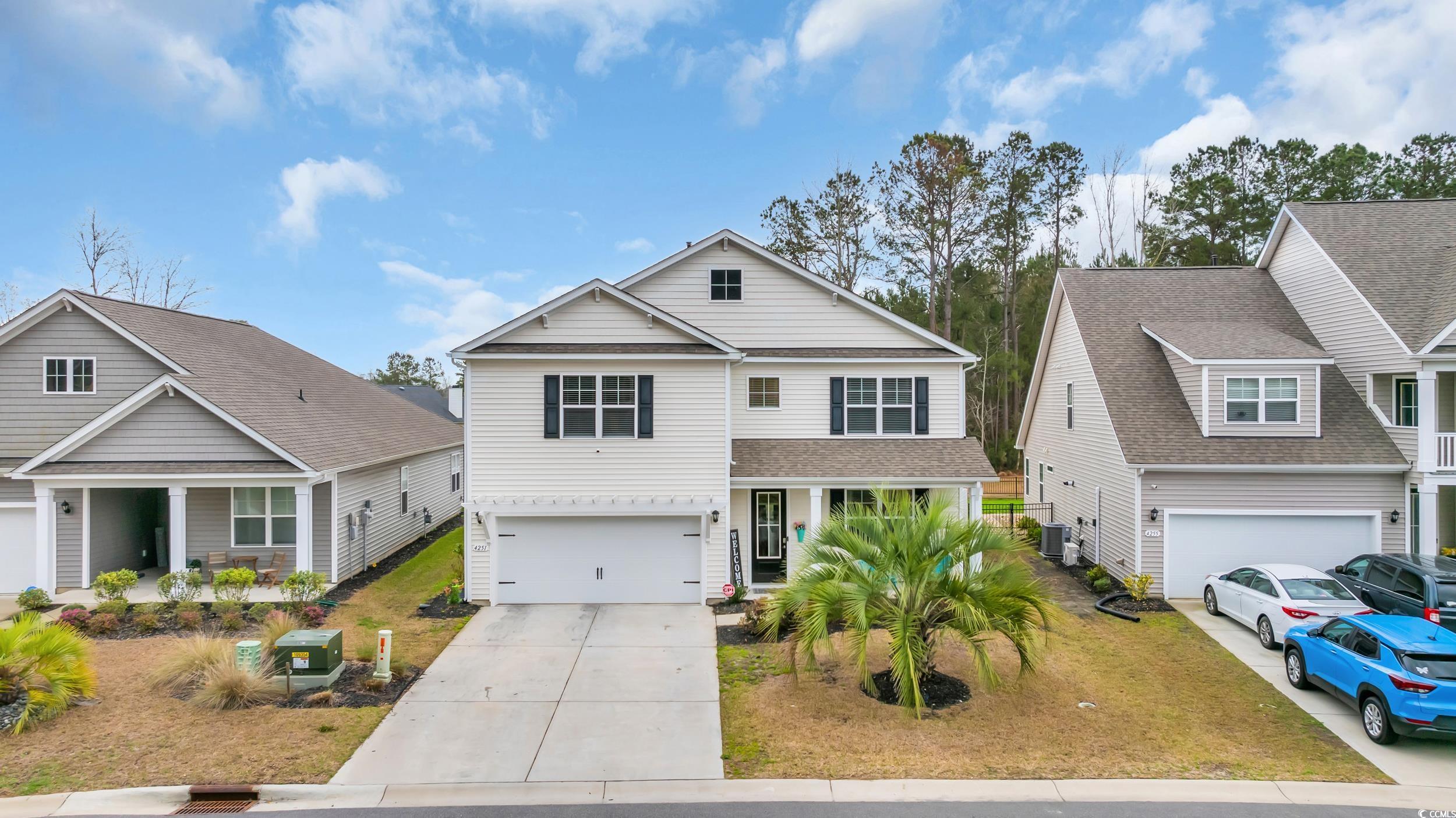

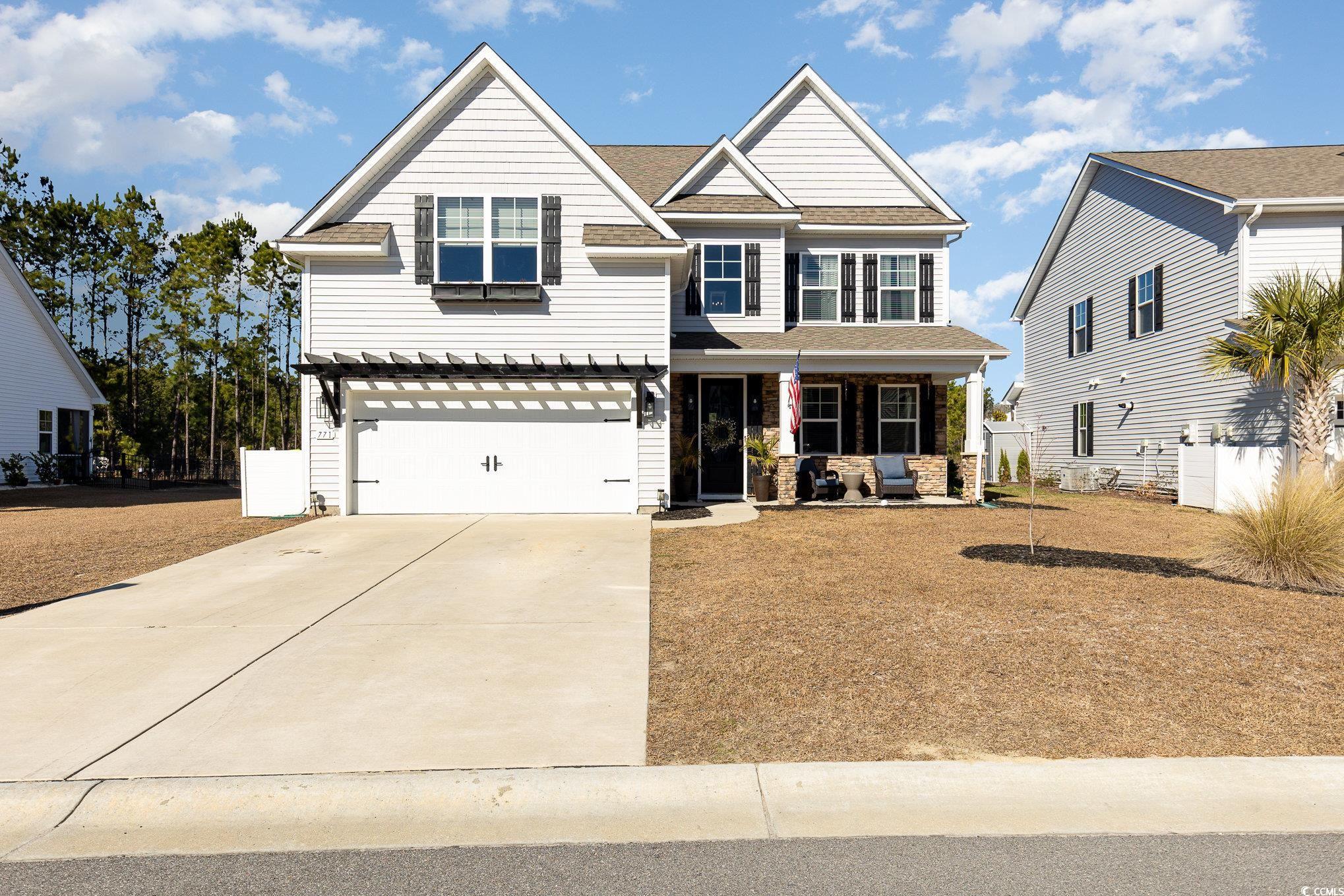
 Provided courtesy of © Copyright 2025 Coastal Carolinas Multiple Listing Service, Inc.®. Information Deemed Reliable but Not Guaranteed. © Copyright 2025 Coastal Carolinas Multiple Listing Service, Inc.® MLS. All rights reserved. Information is provided exclusively for consumers’ personal, non-commercial use, that it may not be used for any purpose other than to identify prospective properties consumers may be interested in purchasing.
Images related to data from the MLS is the sole property of the MLS and not the responsibility of the owner of this website. MLS IDX data last updated on 07-21-2025 11:45 PM EST.
Any images related to data from the MLS is the sole property of the MLS and not the responsibility of the owner of this website.
Provided courtesy of © Copyright 2025 Coastal Carolinas Multiple Listing Service, Inc.®. Information Deemed Reliable but Not Guaranteed. © Copyright 2025 Coastal Carolinas Multiple Listing Service, Inc.® MLS. All rights reserved. Information is provided exclusively for consumers’ personal, non-commercial use, that it may not be used for any purpose other than to identify prospective properties consumers may be interested in purchasing.
Images related to data from the MLS is the sole property of the MLS and not the responsibility of the owner of this website. MLS IDX data last updated on 07-21-2025 11:45 PM EST.
Any images related to data from the MLS is the sole property of the MLS and not the responsibility of the owner of this website.