Little River, SC 29566
- 5Beds
- 3Full Baths
- N/AHalf Baths
- 2,868SqFt
- 2021Year Built
- 0.16Acres
- MLS# 2501385
- Residential
- Detached
- Sold
- Approx Time on Market5 months, 2 days
- AreaLittle River Area--South of Hwy 9
- CountyHorry
- Subdivision Hidden Brooke
Overview
Welcome home to this stunning two-story, 5BD/3BA home situated on a lake in the beautiful community of Hidden Brooke in Little River, a natural gas subdivision. The developer designed a very unique entrance featuring a winding road lined with decorative street lights and a natural tree line. This property is in a prime location and offers a lifestyle tailored for the beach lover boasting many wonderful features and bonuses. Step through the front door to the open-concept layout with lots of windows allowing tons of natural light and showcasing views of the lake. This home features builder upgrades including high-end light fixtures and a chef's kitchen with gas stove, an oversized island (4x10), eat-in breakfast bar, stainless steel appliances, extra long countertop with an ample amount of cabinetry, beautiful granite counters, separate dining next to kitchen large enough to seat the whole family, and a bright and spacious family room. Also located on the main floor is a guest bedroom, full guest bath and a drop zone with large walk-in closet for additional storage. Make your way upstairs to the owner's suite offering views of the lake, walk-in closet with built-ins, separate shoe closet with racks, walk-in shower, double-sink vanity and water closet. Second floor also features three more spacious bedrooms, a third full bath, laundry room with built-ins and pull-down stairs for access to floored attic space for more storage. The front bedroom and garage received builder upgrades extending each room an additional four feet. The incredibly spacious front bedroom is opened up by a vaulted ceiling and has been converted to a media/theatre room with built-in cabinets and countertop, wine fridge, mini fridge, and electric drop-down theatre screen and projector for movie nights which will be conveyed with the property. The backyard oasis boasts a screened-in porch (10x10), oversized patio (29x27), perfect for entertaining family and friends, and a cozy fire pit area (16x13), perfect for those cooler fall evenings, all overlooking the scenic tree-lined community lake. Outdoor furniture as seen will convey. The extended two-car garage comes with shelving, work bench, refrigerator and deep freezer. ADT security system equipment installed. Hidden Brooke community amenities include outdoor salt-water swimming pool, clubhouse, exercise room, fire pit and a pier for catch and release fishing. Only a few minutes to Hwy 31 and a short drive to the beaches of Cherry Grove and Ocean Drive where you can also enjoy local shopping, restaurants and entertainment. Only minutes to McLeod Seacoast Hospital and area schools. This exquisite home comes with so many bonuses and is peaceful living, yet convenient to everything the beach has to offer. Coastal living at its finest!
Sale Info
Listing Date: 01-17-2025
Sold Date: 06-20-2025
Aprox Days on Market:
5 month(s), 2 day(s)
Listing Sold:
1 month(s), 2 day(s) ago
Asking Price: $510,000
Selling Price: $510,000
Price Difference:
Same as list price
Agriculture / Farm
Grazing Permits Blm: ,No,
Horse: No
Grazing Permits Forest Service: ,No,
Grazing Permits Private: ,No,
Irrigation Water Rights: ,No,
Farm Credit Service Incl: ,No,
Crops Included: ,No,
Association Fees / Info
Hoa Frequency: Monthly
Hoa Fees: 100
Hoa: Yes
Hoa Includes: AssociationManagement, CommonAreas, LegalAccounting, Pools, RecreationFacilities, Trash
Community Features: Clubhouse, GolfCartsOk, RecreationArea, LongTermRentalAllowed, Pool
Assoc Amenities: Clubhouse, OwnerAllowedGolfCart, OwnerAllowedMotorcycle, PetRestrictions
Bathroom Info
Total Baths: 3.00
Fullbaths: 3
Room Features
DiningRoom: SeparateFormalDiningRoom
FamilyRoom: CeilingFans
Kitchen: KitchenExhaustFan, KitchenIsland, Pantry, StainlessSteelAppliances, SolidSurfaceCounters
Other: BedroomOnMainLevel, EntranceFoyer
Bedroom Info
Beds: 5
Building Info
New Construction: No
Levels: Two
Year Built: 2021
Mobile Home Remains: ,No,
Zoning: RES
Style: Traditional
Construction Materials: BrickVeneer, VinylSiding
Builders Name: DR Horton
Builder Model: Forrester
Buyer Compensation
Exterior Features
Spa: No
Patio and Porch Features: RearPorch, FrontPorch, Patio, Porch, Screened
Pool Features: Community, OutdoorPool
Foundation: Slab
Exterior Features: Porch, Patio
Financial
Lease Renewal Option: ,No,
Garage / Parking
Parking Capacity: 4
Garage: Yes
Carport: No
Parking Type: Attached, Garage, TwoCarGarage, GarageDoorOpener
Open Parking: No
Attached Garage: Yes
Garage Spaces: 2
Green / Env Info
Green Energy Efficient: Doors, Windows
Interior Features
Floor Cover: Carpet, Tile, Wood
Door Features: InsulatedDoors
Fireplace: No
Laundry Features: WasherHookup
Furnished: Unfurnished
Interior Features: BedroomOnMainLevel, EntranceFoyer, KitchenIsland, StainlessSteelAppliances, SolidSurfaceCounters
Appliances: Dishwasher, Disposal, Microwave, Range, Refrigerator, RangeHood, Dryer, Washer
Lot Info
Lease Considered: ,No,
Lease Assignable: ,No,
Acres: 0.16
Land Lease: No
Lot Description: CityLot, IrregularLot, LakeFront, PondOnLot
Misc
Pool Private: No
Pets Allowed: OwnerOnly, Yes
Offer Compensation
Other School Info
Property Info
County: Horry
View: No
Senior Community: No
Stipulation of Sale: None
Habitable Residence: ,No,
Property Sub Type Additional: Detached
Property Attached: No
Security Features: SecuritySystem, SmokeDetectors
Disclosures: CovenantsRestrictionsDisclosure,SellerDisclosure
Rent Control: No
Construction: Resale
Room Info
Basement: ,No,
Sold Info
Sold Date: 2025-06-20T00:00:00
Sqft Info
Building Sqft: 3453
Living Area Source: PublicRecords
Sqft: 2868
Tax Info
Unit Info
Utilities / Hvac
Heating: Central, Electric, Gas
Cooling: CentralAir
Electric On Property: No
Cooling: Yes
Utilities Available: CableAvailable, ElectricityAvailable, NaturalGasAvailable, PhoneAvailable, SewerAvailable, UndergroundUtilities, WaterAvailable
Heating: Yes
Water Source: Public
Waterfront / Water
Waterfront: Yes
Waterfront Features: Pond
Directions
Use GPS.Courtesy of Realty One Group Docksidenorth - Cell: 843-443-5423
Real Estate Websites by Dynamic IDX, LLC
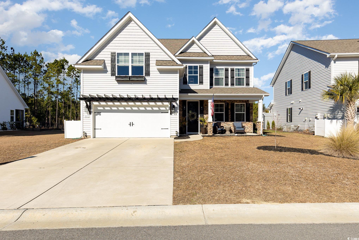
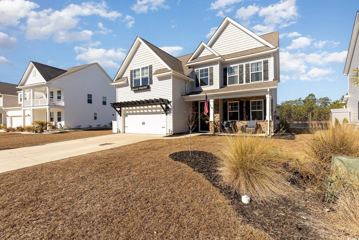
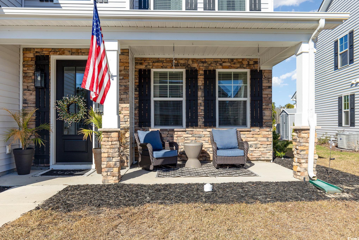
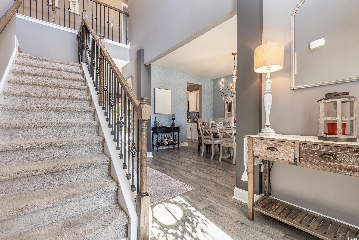
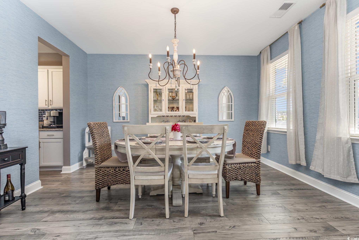
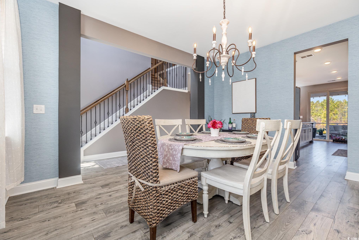
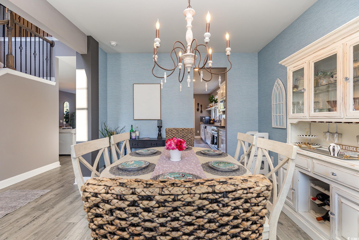
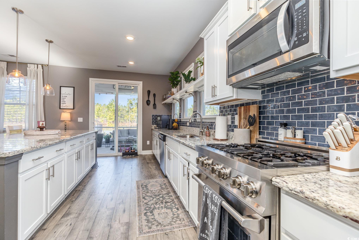
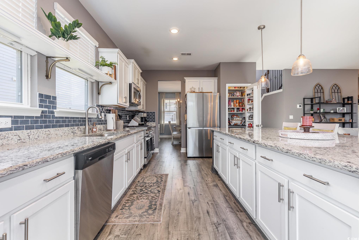
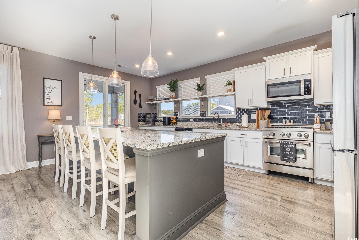
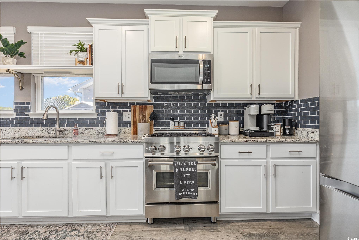
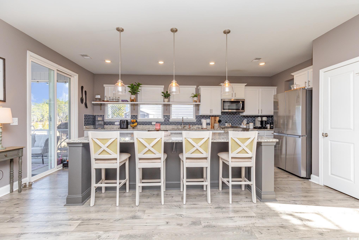
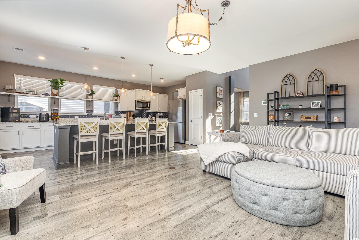
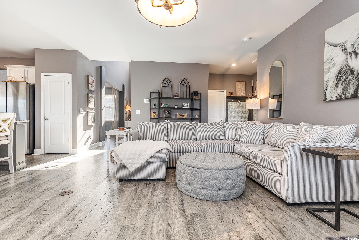
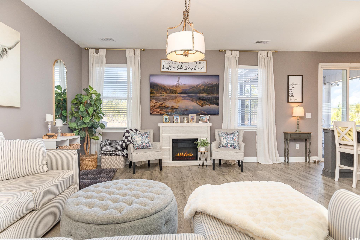
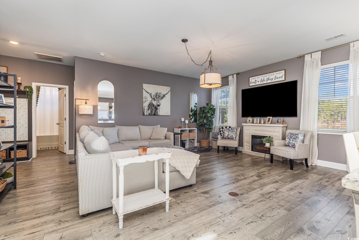
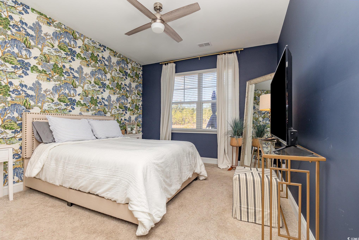
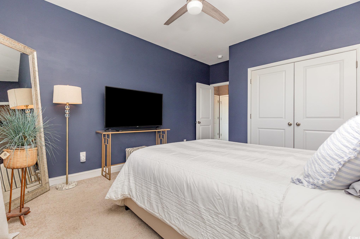
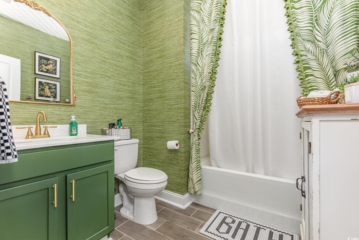
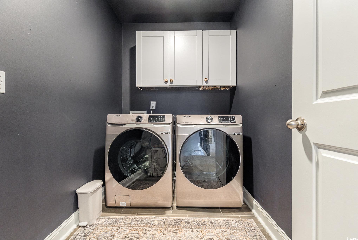
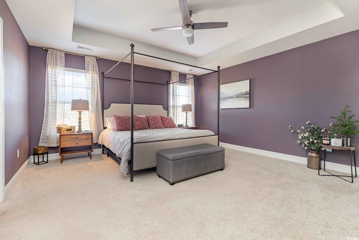
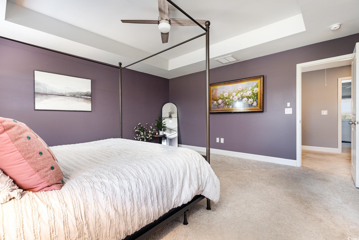
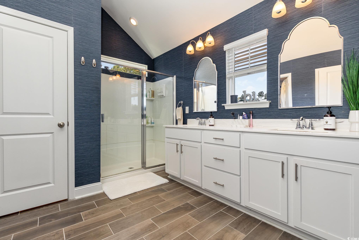
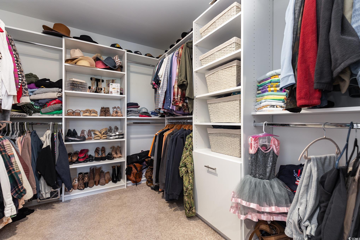
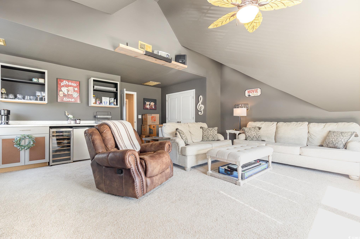
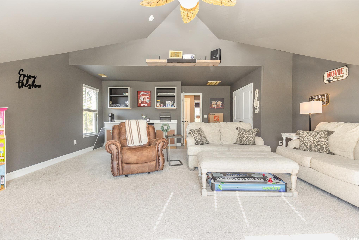
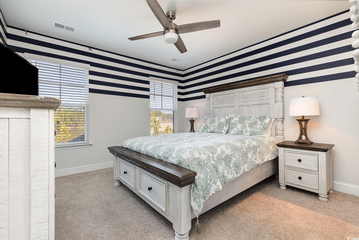
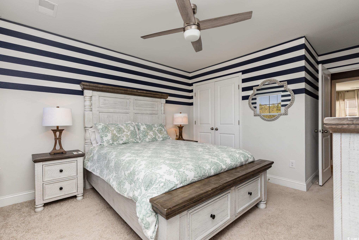
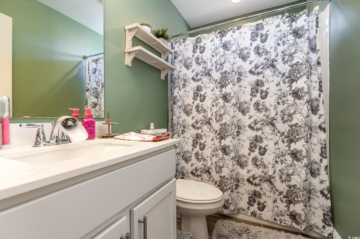
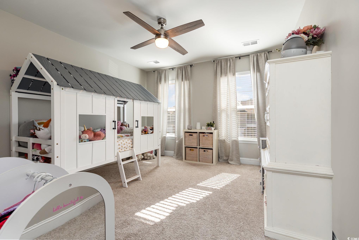
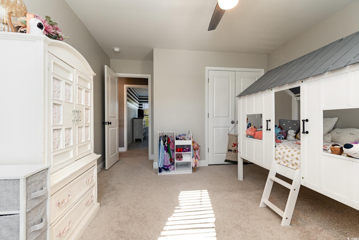
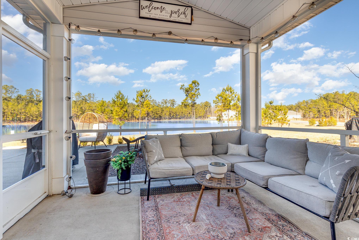
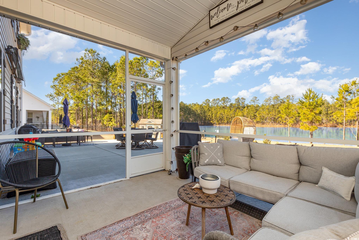
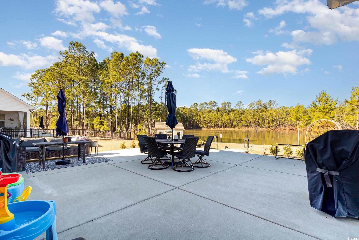
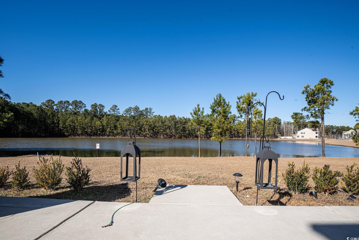
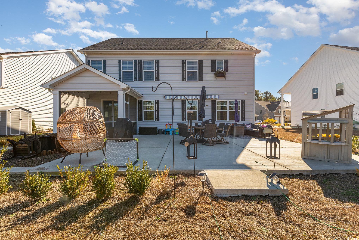
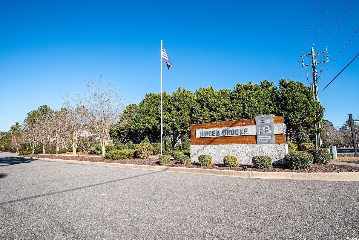
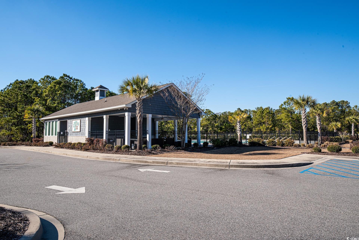
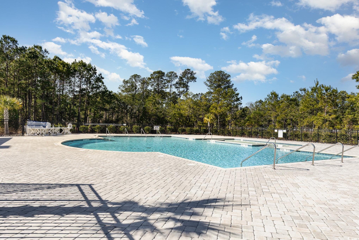

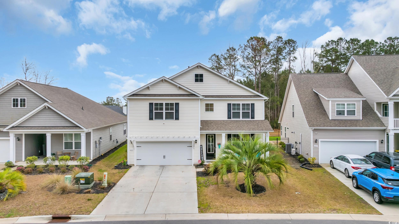
 MLS# 2506656
MLS# 2506656 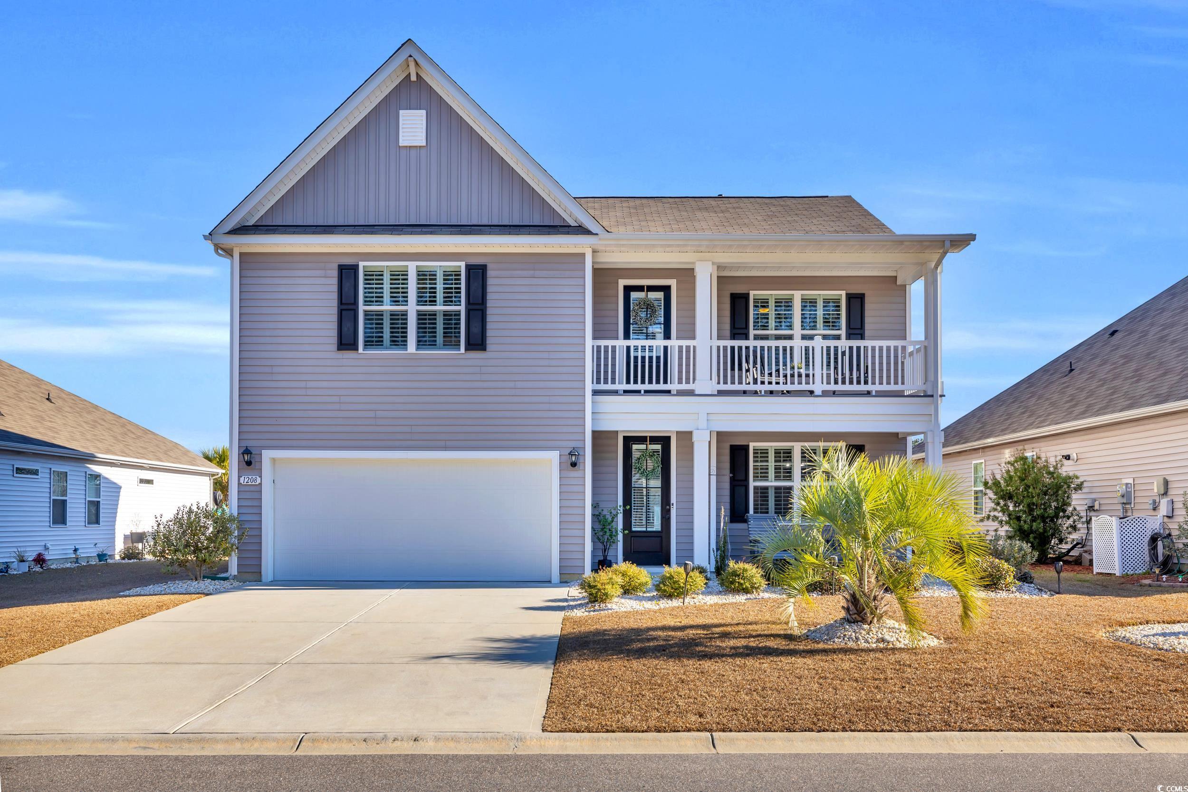
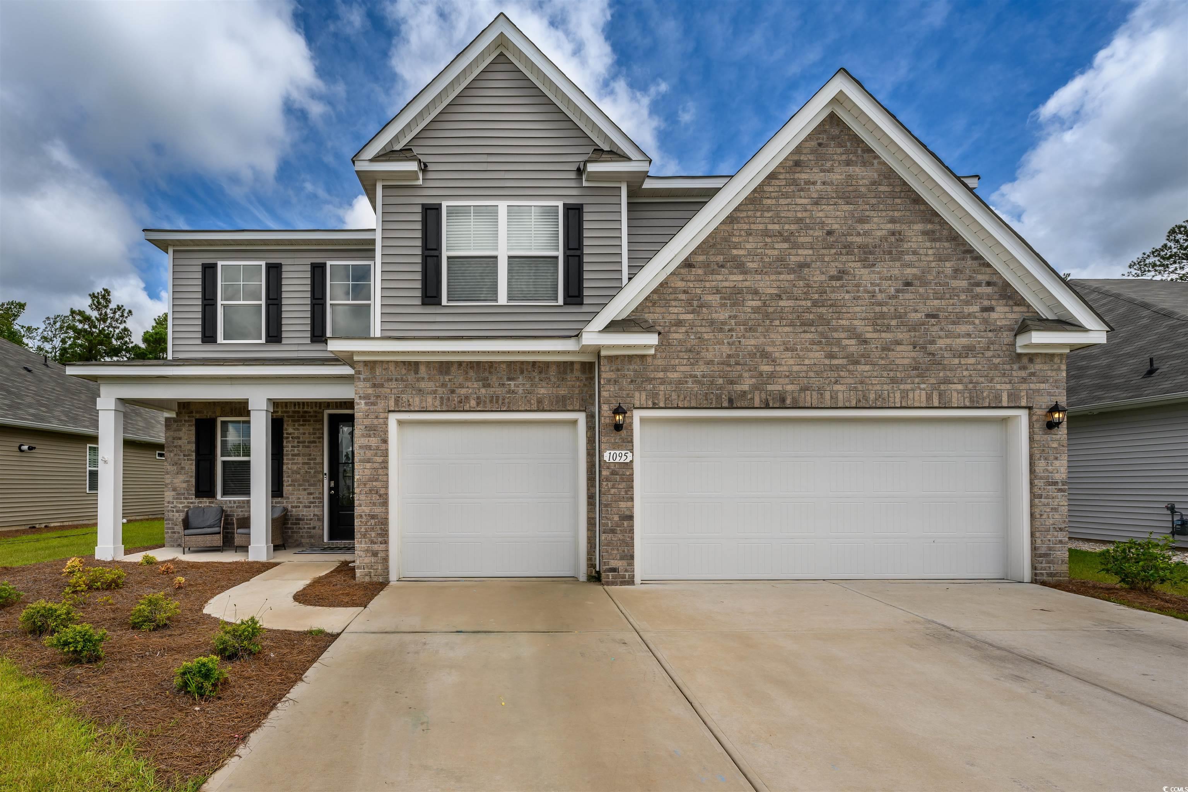
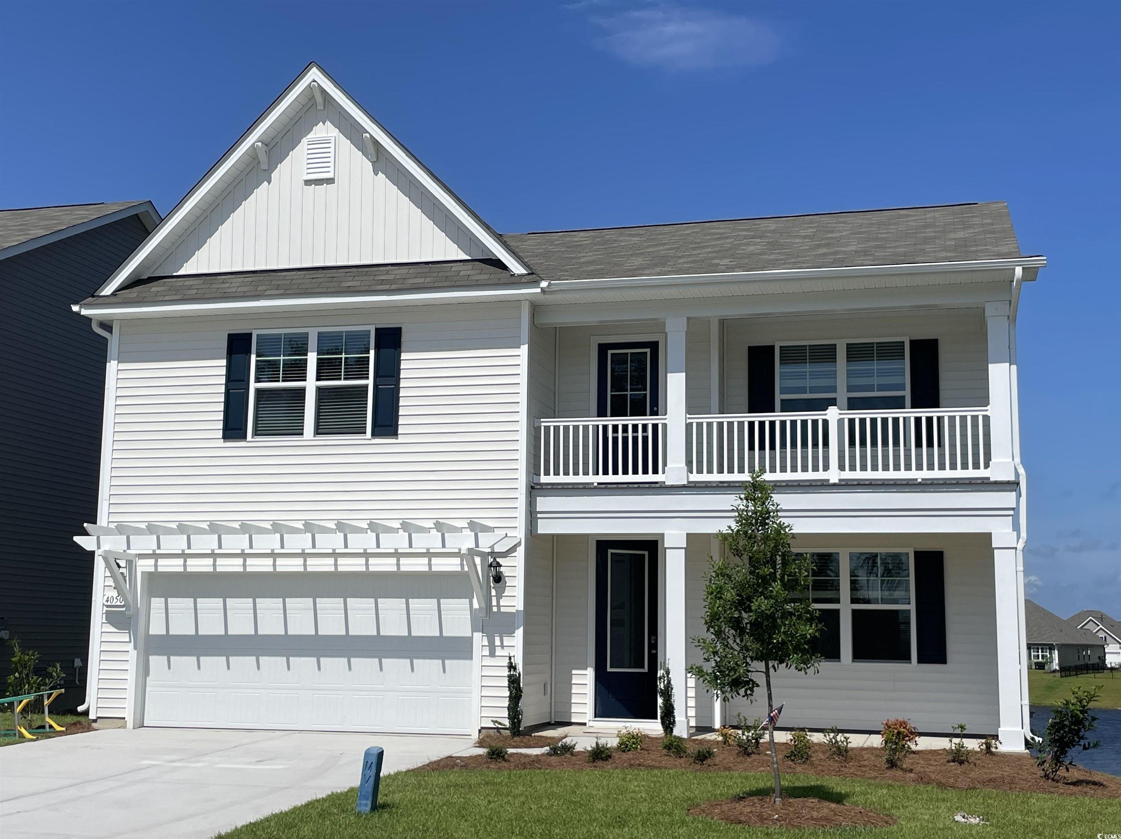
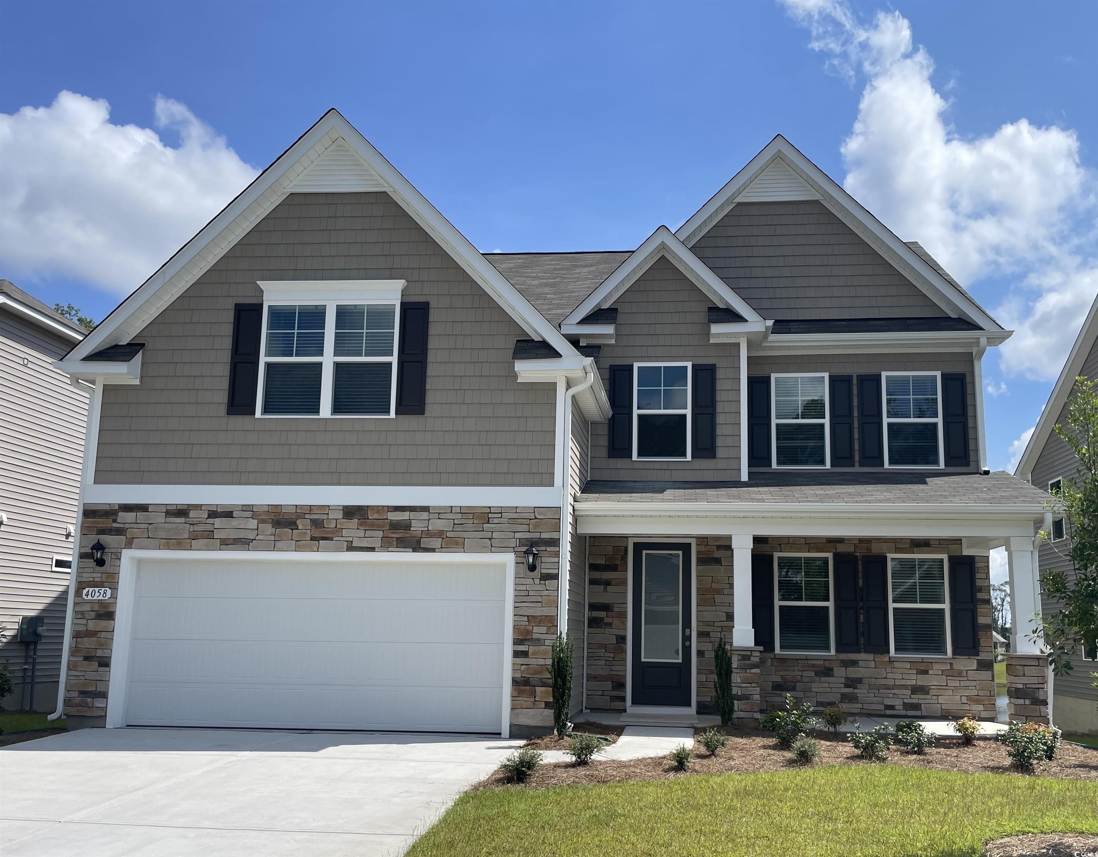
 Provided courtesy of © Copyright 2025 Coastal Carolinas Multiple Listing Service, Inc.®. Information Deemed Reliable but Not Guaranteed. © Copyright 2025 Coastal Carolinas Multiple Listing Service, Inc.® MLS. All rights reserved. Information is provided exclusively for consumers’ personal, non-commercial use, that it may not be used for any purpose other than to identify prospective properties consumers may be interested in purchasing.
Images related to data from the MLS is the sole property of the MLS and not the responsibility of the owner of this website. MLS IDX data last updated on 07-22-2025 6:15 AM EST.
Any images related to data from the MLS is the sole property of the MLS and not the responsibility of the owner of this website.
Provided courtesy of © Copyright 2025 Coastal Carolinas Multiple Listing Service, Inc.®. Information Deemed Reliable but Not Guaranteed. © Copyright 2025 Coastal Carolinas Multiple Listing Service, Inc.® MLS. All rights reserved. Information is provided exclusively for consumers’ personal, non-commercial use, that it may not be used for any purpose other than to identify prospective properties consumers may be interested in purchasing.
Images related to data from the MLS is the sole property of the MLS and not the responsibility of the owner of this website. MLS IDX data last updated on 07-22-2025 6:15 AM EST.
Any images related to data from the MLS is the sole property of the MLS and not the responsibility of the owner of this website.