Georgetown, SC 29440
- 3Beds
- 2Full Baths
- N/AHalf Baths
- 1,915SqFt
- 2023Year Built
- 0.38Acres
- MLS# 2503851
- Residential
- Detached
- Sold
- Approx Time on Market3 months, 17 days
- AreaGeorgetown Area--Wedgefield/norther Side of Gtown
- CountyGeorgetown
- Subdivision Wedgefield Plantation
Overview
Stop looking! This one-level home is beautiful inside and out. One-year new home in highly desirable Wedgefield Plantation awaits its next owner. Quartz, tile, luxury plank, serene pond views from your covered back porch, private community boat dock and ramp, 18-hole golf course, The Brickhouse Pub, The Manor House, social activities, a sense of community and all this only 6 miles to bustling Front Street. This home boasts a cathedral ceiling family room that is open to the gorgeous kitchen equipped with a large eat-in island with quartz countertops, stainless appliances and a generous walk-in-pantry. Separate office/dining room in addition to the eat in breakfast area. Split bedrooms plan creates privacy for owners, guests/children. Owners en-suite with huge walk-in closet. Luxury updated lighting. Views of woods and pond from every window in the rear. Relax on your covered porch and enjoy the sounds of nature or sit on your patio while grilling. Room for a garden. Brand new washer and dryer included as well as the fridge and window treatments. Two car attached garage. Energy Efficiency features in docs.
Sale Info
Listing Date: 02-15-2025
Sold Date: 06-02-2025
Aprox Days on Market:
3 month(s), 17 day(s)
Listing Sold:
1 month(s), 28 day(s) ago
Asking Price: $454,900
Selling Price: $447,100
Price Difference:
Reduced By $7,800
Agriculture / Farm
Grazing Permits Blm: ,No,
Horse: No
Grazing Permits Forest Service: ,No,
Grazing Permits Private: ,No,
Irrigation Water Rights: ,No,
Farm Credit Service Incl: ,No,
Crops Included: ,No,
Association Fees / Info
Hoa Frequency: Monthly
Hoa Fees: 60
Hoa: Yes
Community Features: BoatFacilities, Clubhouse, GolfCartsOk, RecreationArea
Assoc Amenities: BoatRamp, Clubhouse, OwnerAllowedGolfCart
Bathroom Info
Total Baths: 2.00
Fullbaths: 2
Room Dimensions
Bedroom1: 12 X 12
Bedroom2: 12 X 13
DiningRoom: 11.8 X 14
GreatRoom: 16.4 X 21
Kitchen: 12 X 14.6
PrimaryBedroom: 13 X 14.8
Room Level
Bedroom1: Main
Bedroom2: Main
PrimaryBedroom: Main
Room Features
DiningRoom: SeparateFormalDiningRoom
FamilyRoom: CeilingFans, Fireplace, VaultedCeilings
Kitchen: KitchenExhaustFan, KitchenIsland, Pantry, StainlessSteelAppliances, SolidSurfaceCounters
Other: EntranceFoyer
Bedroom Info
Beds: 3
Building Info
New Construction: No
Levels: One
Year Built: 2023
Mobile Home Remains: ,No,
Zoning: RES
Construction Materials: VinylSiding, WoodFrame
Builders Name: Beverly
Buyer Compensation
Exterior Features
Spa: No
Patio and Porch Features: RearPorch, FrontPorch, Patio
Foundation: BrickMortar, Slab
Exterior Features: Porch, Patio
Financial
Lease Renewal Option: ,No,
Garage / Parking
Parking Capacity: 4
Garage: Yes
Carport: No
Parking Type: Attached, Garage, TwoCarGarage, GarageDoorOpener
Open Parking: No
Attached Garage: Yes
Garage Spaces: 2
Green / Env Info
Green Energy Efficient: Doors, Windows
Interior Features
Floor Cover: Carpet, LuxuryVinyl, LuxuryVinylPlank, Tile
Door Features: InsulatedDoors
Fireplace: No
Furnished: Unfurnished
Interior Features: SplitBedrooms, EntranceFoyer, KitchenIsland, StainlessSteelAppliances, SolidSurfaceCounters
Appliances: Dishwasher, Disposal, Microwave, Range, Refrigerator, RangeHood, Dryer, Washer
Lot Info
Lease Considered: ,No,
Lease Assignable: ,No,
Acres: 0.38
Land Lease: No
Lot Description: Rectangular, RectangularLot
Misc
Pool Private: No
Offer Compensation
Other School Info
Property Info
County: Georgetown
View: No
Senior Community: No
Stipulation of Sale: None
Habitable Residence: ,No,
View: Lake
Property Sub Type Additional: Detached
Property Attached: No
Security Features: SmokeDetectors
Rent Control: No
Construction: Resale
Room Info
Basement: ,No,
Sold Info
Sold Date: 2025-06-02T00:00:00
Sqft Info
Building Sqft: 2739
Living Area Source: Plans
Sqft: 1915
Tax Info
Unit Info
Utilities / Hvac
Heating: Central, Electric, ForcedAir
Cooling: CentralAir
Electric On Property: No
Cooling: Yes
Utilities Available: ElectricityAvailable, UndergroundUtilities, WaterAvailable
Heating: Yes
Water Source: Public
Waterfront / Water
Waterfront: No
Schools
Elem: Kensington Elementary School
Middle: Georgetown Middle School
High: Georgetown High School
Directions
Turn right just as you enter Wedgefield Plantation onto Wraggs Ferry. Home is on the right a few blocks down.Courtesy of The Litchfield Company Re - Cell: 919-608-5346
Real Estate Websites by Dynamic IDX, LLC
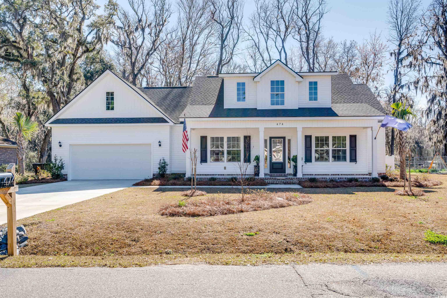
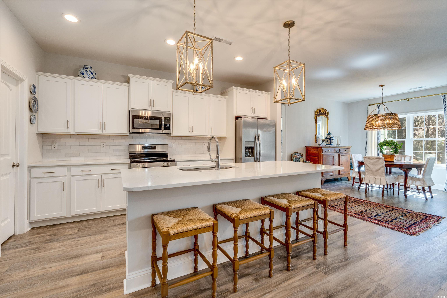
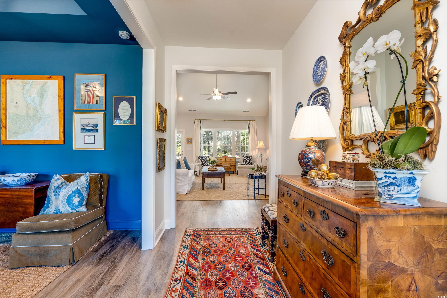
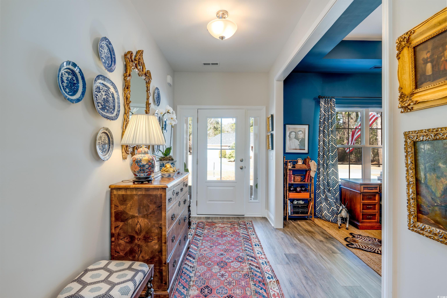
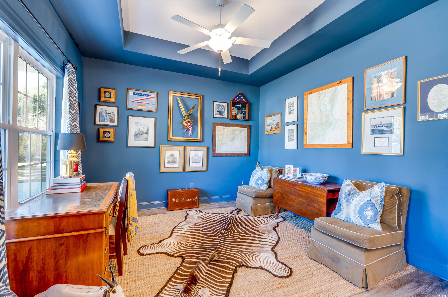

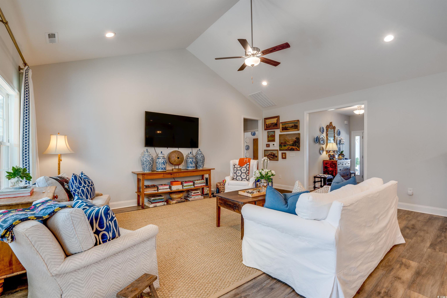
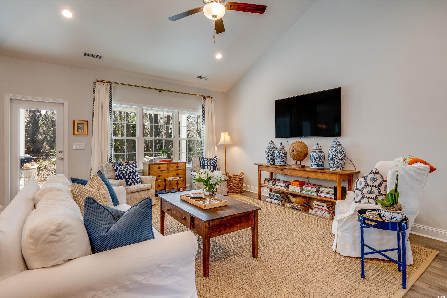
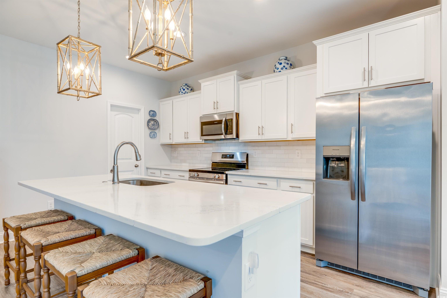
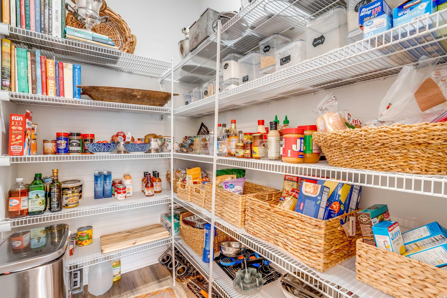
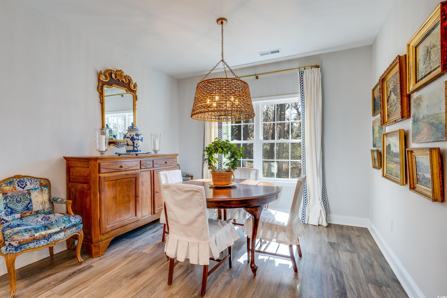
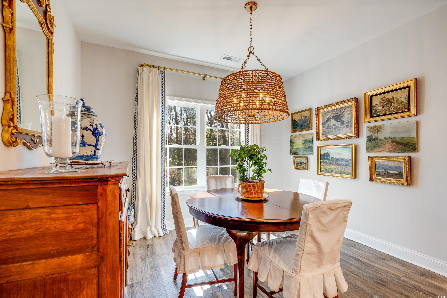
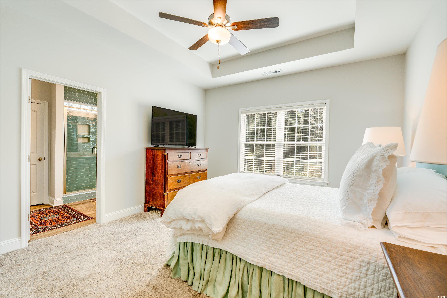


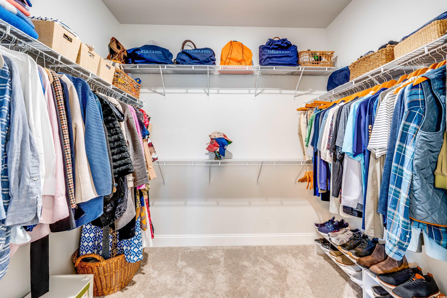
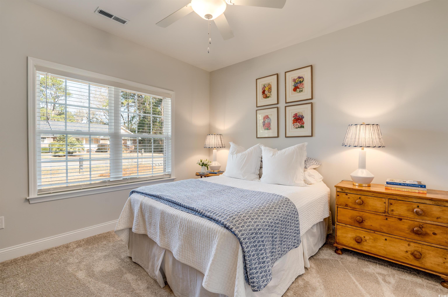
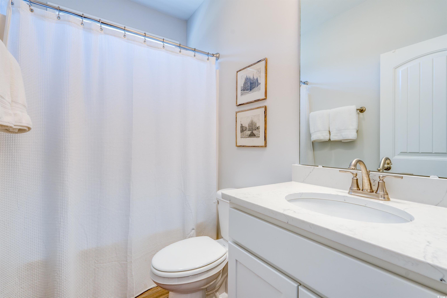
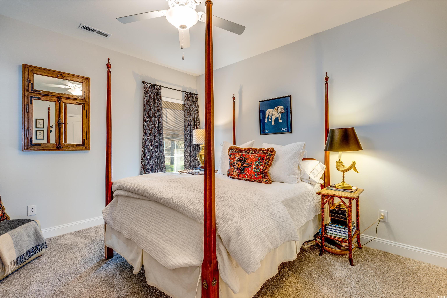
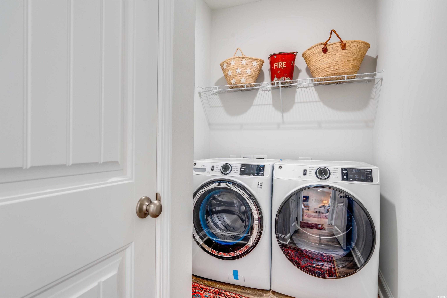
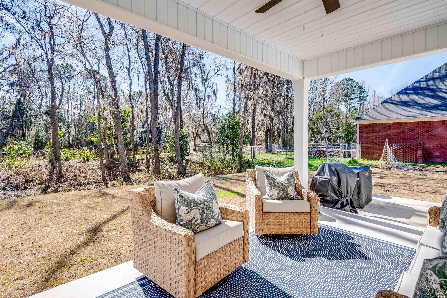
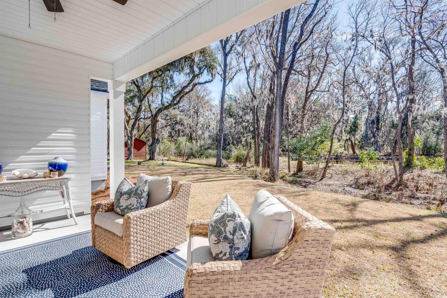
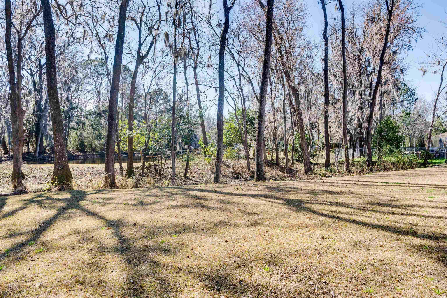

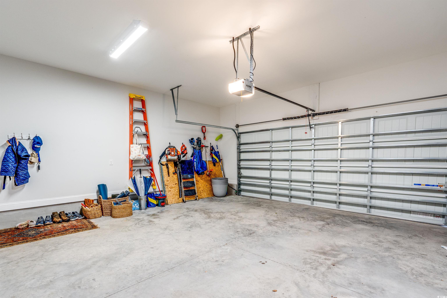

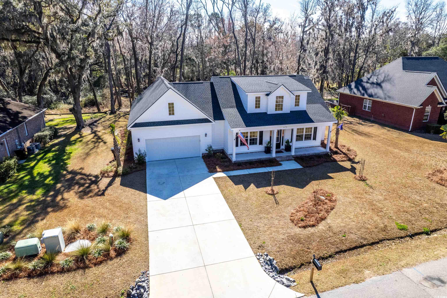

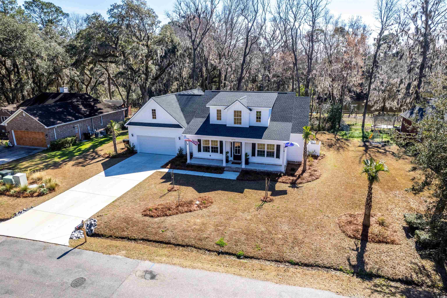
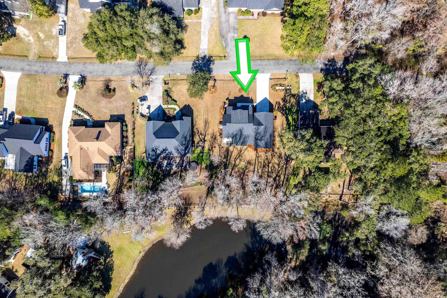

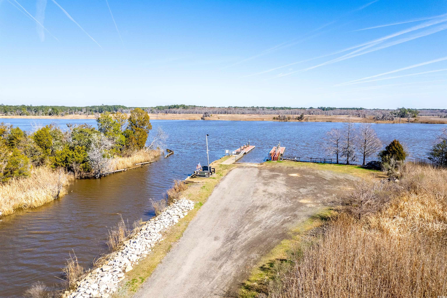

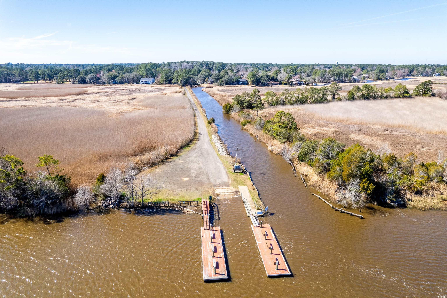



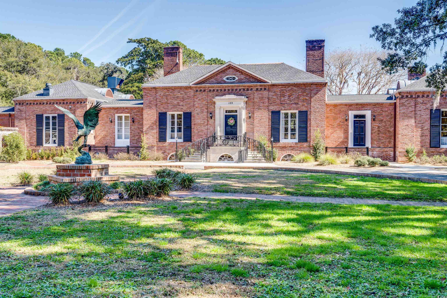

 MLS# 2506584
MLS# 2506584 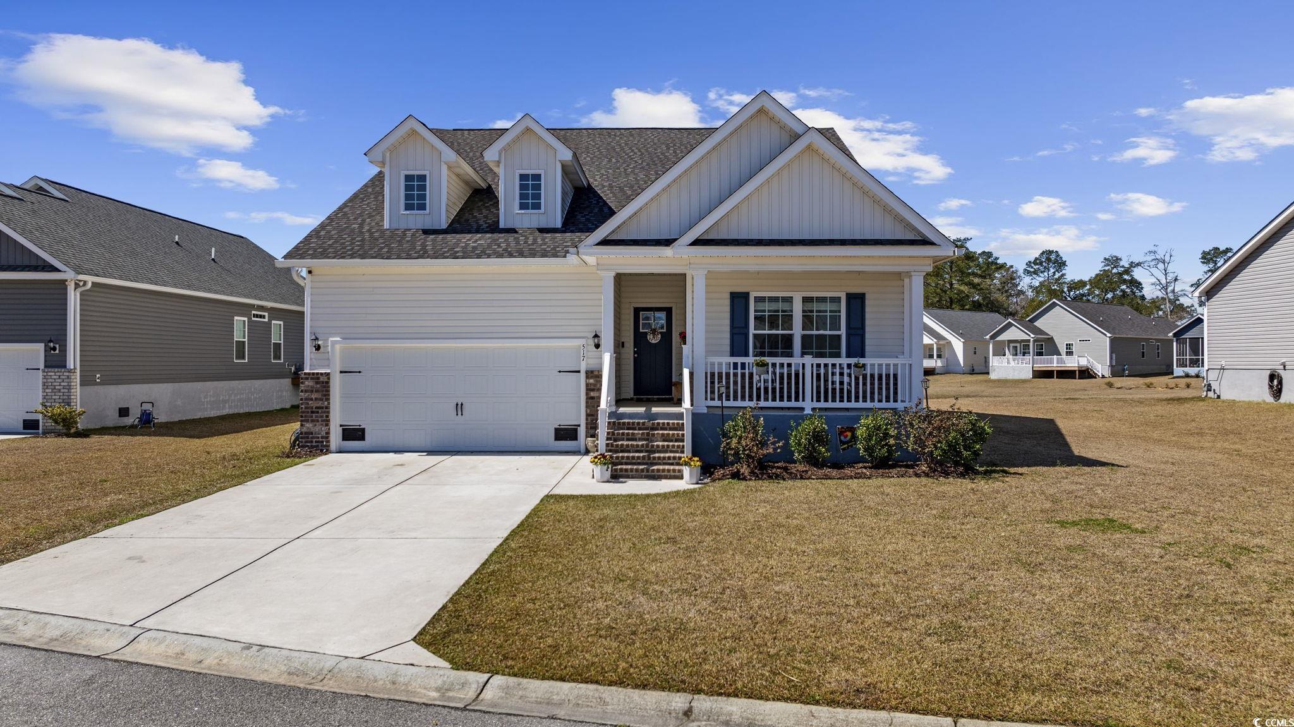
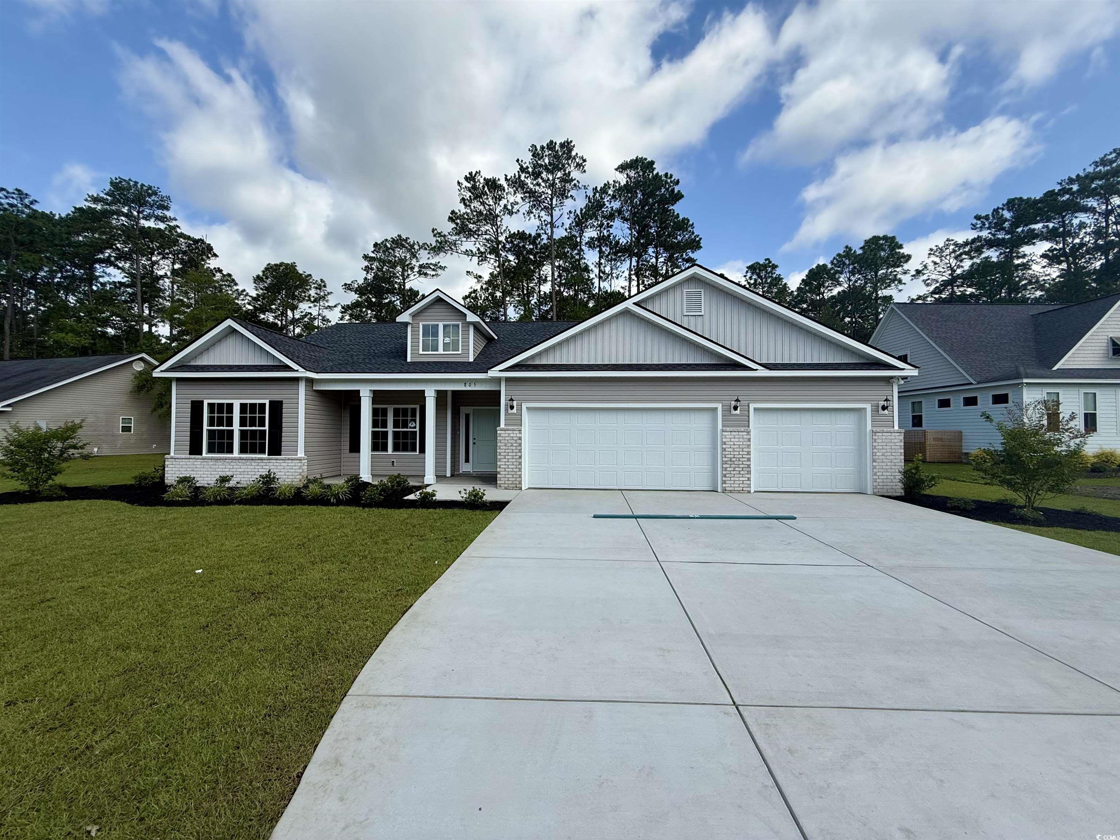
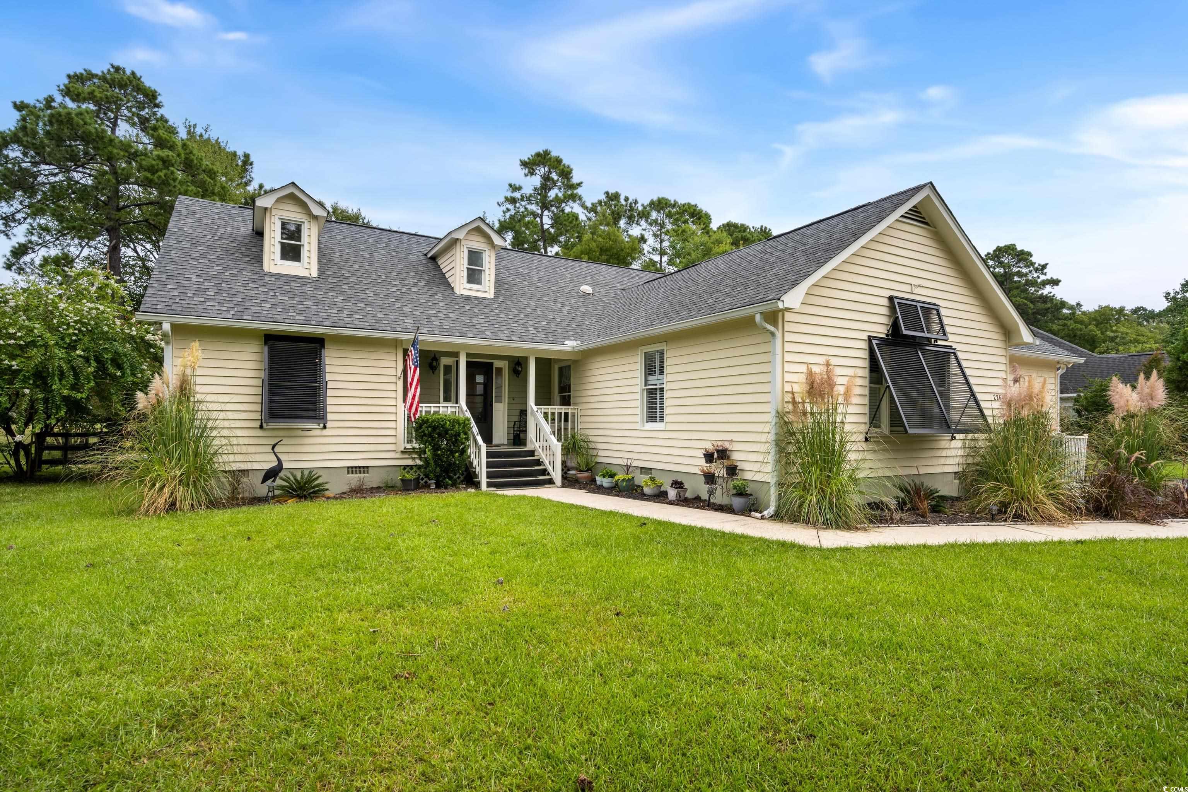
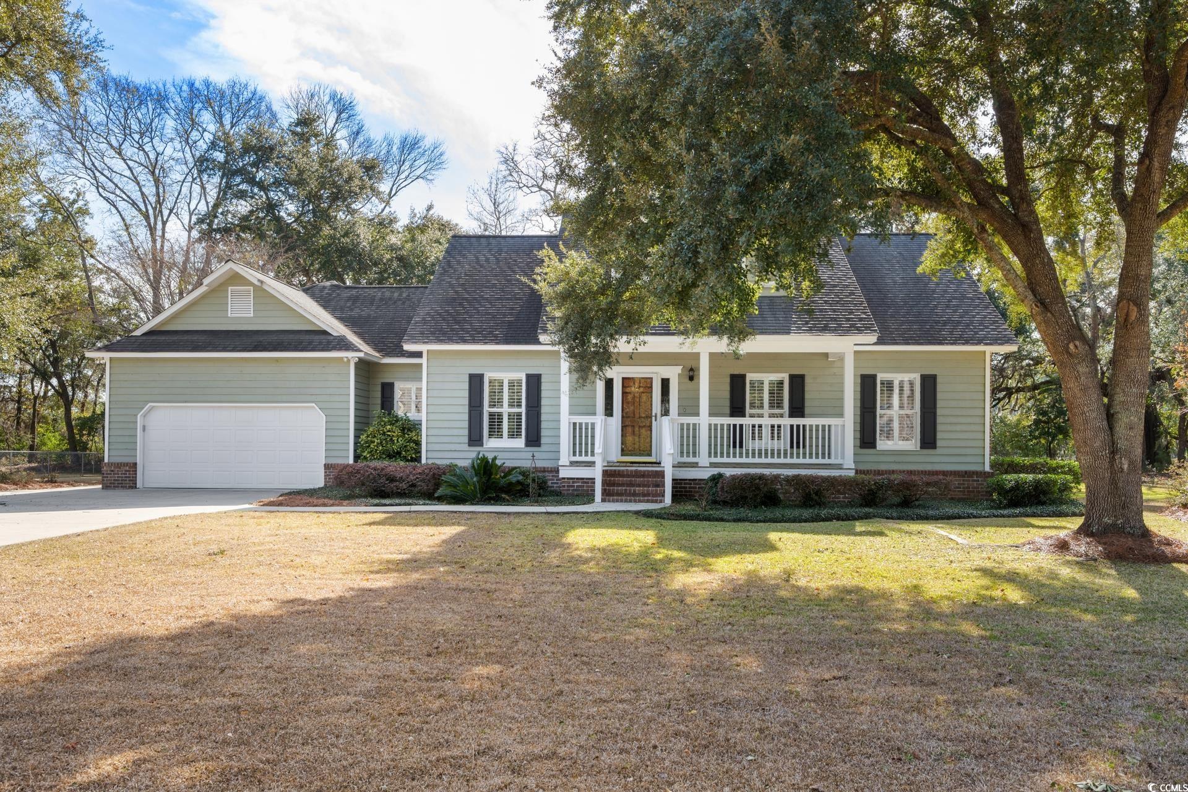
 Provided courtesy of © Copyright 2025 Coastal Carolinas Multiple Listing Service, Inc.®. Information Deemed Reliable but Not Guaranteed. © Copyright 2025 Coastal Carolinas Multiple Listing Service, Inc.® MLS. All rights reserved. Information is provided exclusively for consumers’ personal, non-commercial use, that it may not be used for any purpose other than to identify prospective properties consumers may be interested in purchasing.
Images related to data from the MLS is the sole property of the MLS and not the responsibility of the owner of this website. MLS IDX data last updated on 07-30-2025 10:34 PM EST.
Any images related to data from the MLS is the sole property of the MLS and not the responsibility of the owner of this website.
Provided courtesy of © Copyright 2025 Coastal Carolinas Multiple Listing Service, Inc.®. Information Deemed Reliable but Not Guaranteed. © Copyright 2025 Coastal Carolinas Multiple Listing Service, Inc.® MLS. All rights reserved. Information is provided exclusively for consumers’ personal, non-commercial use, that it may not be used for any purpose other than to identify prospective properties consumers may be interested in purchasing.
Images related to data from the MLS is the sole property of the MLS and not the responsibility of the owner of this website. MLS IDX data last updated on 07-30-2025 10:34 PM EST.
Any images related to data from the MLS is the sole property of the MLS and not the responsibility of the owner of this website.