Georgetown, SC 29440
- 3Beds
- 2Full Baths
- 1Half Baths
- 2,205SqFt
- 1993Year Built
- 0.44Acres
- MLS# 2501258
- Residential
- Detached
- Sold
- Approx Time on Market4 months, 5 days
- AreaGeorgetown Area--Wedgefield/norther Side of Gtown
- CountyGeorgetown
- Subdivision Wedgefield Plantation
Overview
This property is an excellent opportunity for anyone looking for a spacious, well-designed home in a desirable location. With its thoughtful layout, including a split bedroom floor plan, the home offers plenty of privacy and room for relaxation. The primary bedroom's size and walk-in closets are definite highlights, while the updated kitchen with granite countertops adds a touch of modern elegance. The formal dining area and cozy fireplace contribute to the home's charm, and the large rear screened porch provides an ideal space for both quiet moments and entertaining guests. The addition of mature oaks and landscaping creates a serene and inviting atmosphere around the home. Don't forget about the Wedgefield Plantation community boat ramp, residents will have easy access to the scenic Black River for outdoor recreation. This property combines comfort, style, and a wonderful location, making it a fantastic option for those looking for a home in the area.
Sale Info
Listing Date: 01-15-2025
Sold Date: 05-21-2025
Aprox Days on Market:
4 month(s), 5 day(s)
Listing Sold:
2 month(s), 7 day(s) ago
Asking Price: $469,000
Selling Price: $447,500
Price Difference:
Reduced By $21,500
Agriculture / Farm
Grazing Permits Blm: ,No,
Horse: No
Grazing Permits Forest Service: ,No,
Grazing Permits Private: ,No,
Irrigation Water Rights: ,No,
Farm Credit Service Incl: ,No,
Crops Included: ,No,
Association Fees / Info
Hoa Frequency: Monthly
Hoa Fees: 60
Hoa: 1
Community Features: BoatFacilities, Clubhouse, GolfCartsOk, Gated, RecreationArea, Golf, LongTermRentalAllowed, ShortTermRentalAllowed
Assoc Amenities: BoatRamp, Clubhouse, Gated, OwnerAllowedGolfCart, OwnerAllowedMotorcycle, PetRestrictions, TenantAllowedGolfCart, TenantAllowedMotorcycle
Bathroom Info
Total Baths: 3.00
Halfbaths: 1
Fullbaths: 2
Room Dimensions
Bedroom1: 12x13
Bedroom2: 12x13
DiningRoom: 12x12
GreatRoom: 17x25
PrimaryBedroom: 14x19
Room Level
Bedroom1: First
Bedroom2: First
PrimaryBedroom: First
Room Features
DiningRoom: SeparateFormalDiningRoom
FamilyRoom: TrayCeilings, Fireplace
Kitchen: BreakfastArea, StainlessSteelAppliances, SolidSurfaceCounters
LivingRoom: TrayCeilings, CeilingFans, Fireplace
Other: BedroomOnMainLevel, EntranceFoyer, Library
PrimaryBathroom: DualSinks, GardenTubRomanTub, SeparateShower
PrimaryBedroom: CeilingFans, MainLevelMaster, WalkInClosets
Bedroom Info
Beds: 3
Building Info
New Construction: No
Levels: One
Year Built: 1993
Mobile Home Remains: ,No,
Zoning: Res
Construction Materials: BrickVeneer, WoodFrame
Buyer Compensation
Exterior Features
Spa: No
Patio and Porch Features: RearPorch, FrontPorch, Porch, Screened
Foundation: Crawlspace
Exterior Features: SprinklerIrrigation, Porch
Financial
Lease Renewal Option: ,No,
Garage / Parking
Parking Capacity: 6
Garage: Yes
Carport: No
Parking Type: Attached, Garage, TwoCarGarage, GarageDoorOpener
Open Parking: No
Attached Garage: Yes
Garage Spaces: 2
Green / Env Info
Green Energy Efficient: Doors, Windows
Interior Features
Floor Cover: Carpet, Tile, Wood
Door Features: InsulatedDoors
Fireplace: Yes
Furnished: Unfurnished
Interior Features: Fireplace, SplitBedrooms, BedroomOnMainLevel, BreakfastArea, EntranceFoyer, StainlessSteelAppliances, SolidSurfaceCounters
Appliances: Dishwasher, Disposal, Microwave, Range, Refrigerator, Dryer, Washer
Lot Info
Lease Considered: ,No,
Lease Assignable: ,No,
Acres: 0.44
Land Lease: No
Lot Description: NearGolfCourse, OutsideCityLimits, Rectangular, RectangularLot
Misc
Pool Private: No
Pets Allowed: OwnerOnly, Yes
Offer Compensation
Other School Info
Property Info
County: Georgetown
View: No
Senior Community: No
Stipulation of Sale: None
Habitable Residence: ,No,
Property Sub Type Additional: Detached
Property Attached: No
Security Features: GatedCommunity
Disclosures: CovenantsRestrictionsDisclosure,SellerDisclosure
Rent Control: No
Construction: Resale
Room Info
Basement: ,No,
Basement: CrawlSpace
Sold Info
Sold Date: 2025-05-21T00:00:00
Sqft Info
Building Sqft: 3230
Living Area Source: PublicRecords
Sqft: 2205
Tax Info
Unit Info
Utilities / Hvac
Heating: Central, Electric
Cooling: CentralAir
Electric On Property: No
Cooling: Yes
Heating: Yes
Waterfront / Water
Waterfront: No
Schools
Elem: Kensington Elementary School
Middle: Georgetown Middle School
High: Georgetown High School
Directions
From Highway 701 turn right on to Wedgefield Road. When you pass through the brick columns, turn right on to Wraggs Ferry Road. Jericho court is the second road on the right. The house will be on your left with sign in the yard.Courtesy of Peace Sotheby's Intl Realty Pi
Real Estate Websites by Dynamic IDX, LLC
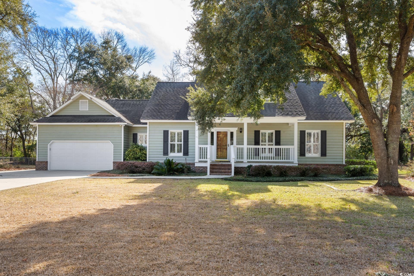
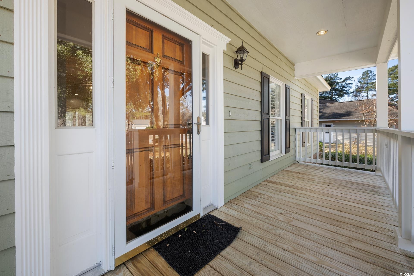
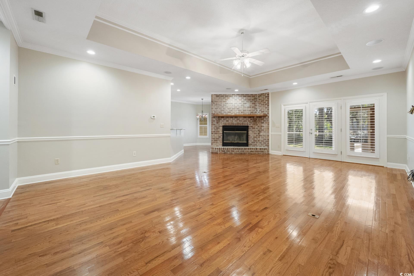
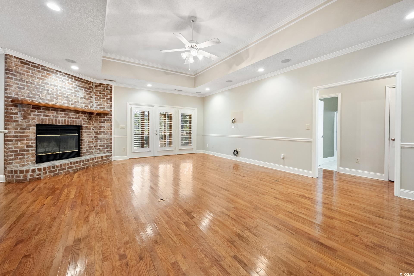
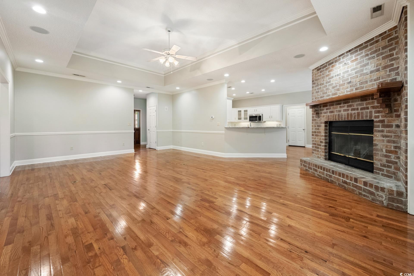
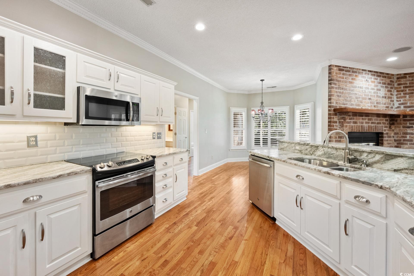

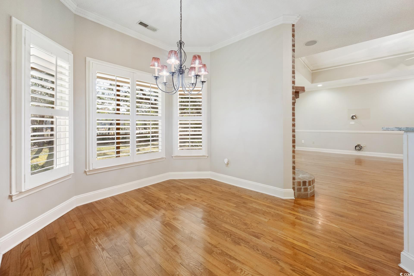
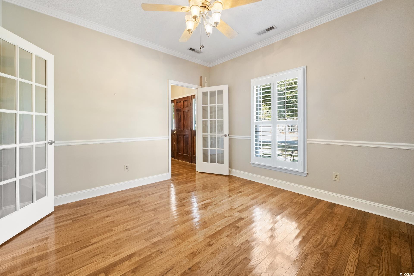
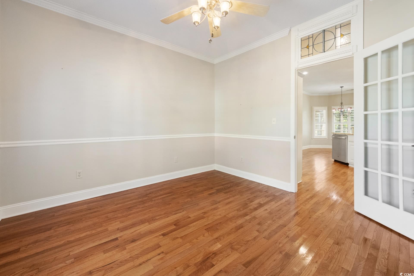
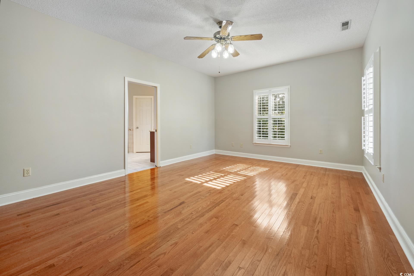
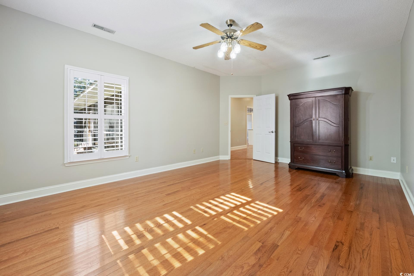
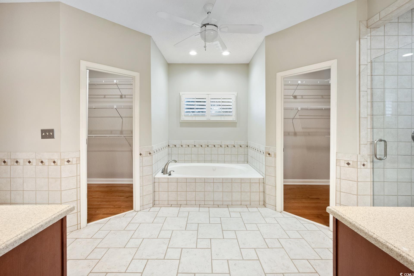
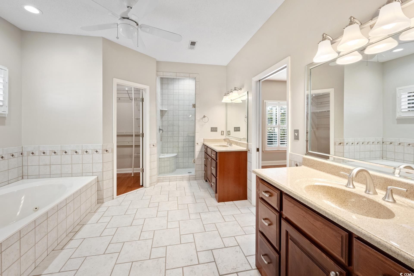
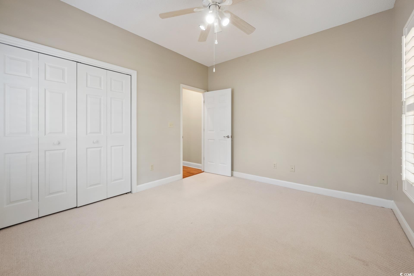
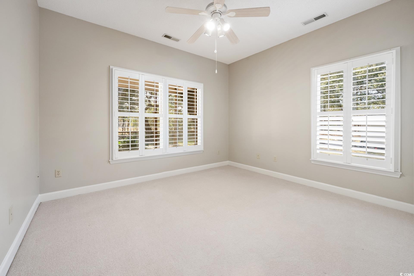
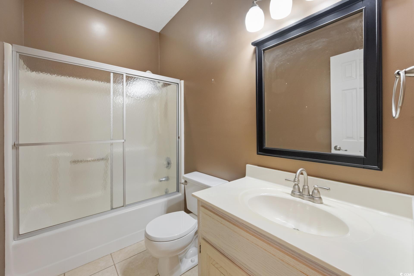
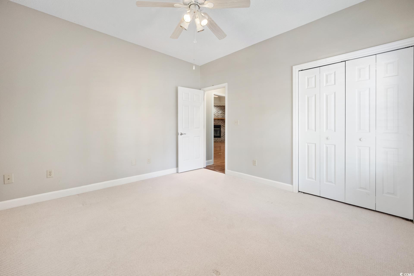
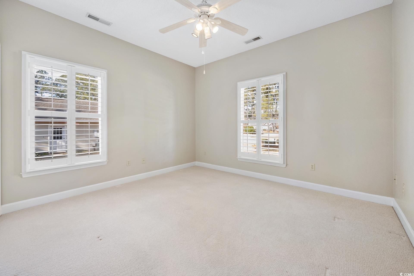
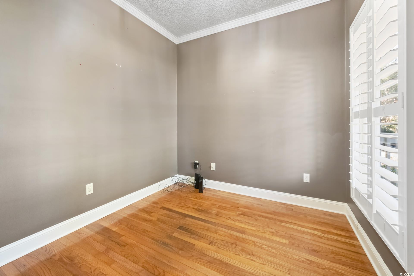
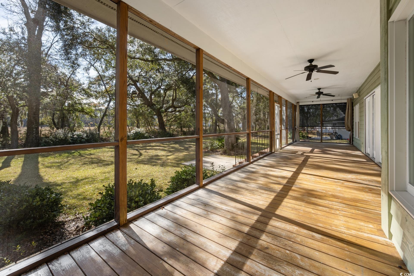
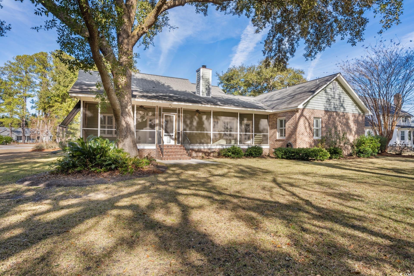
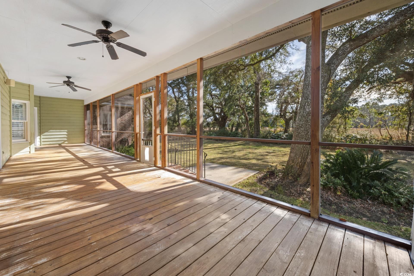
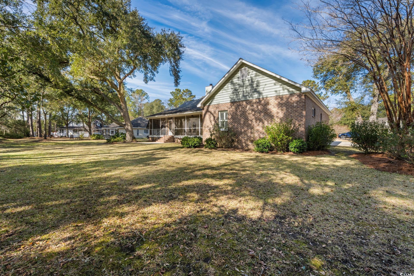
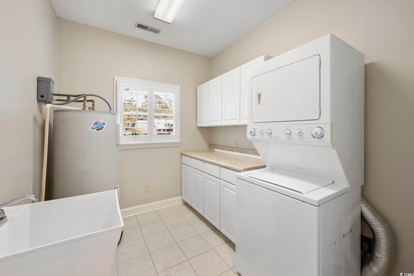
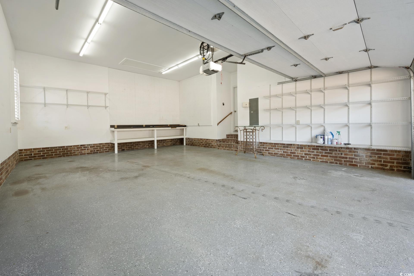
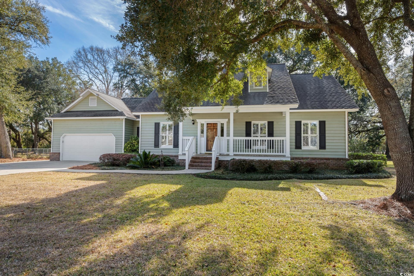
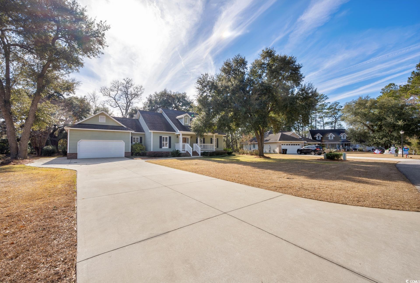
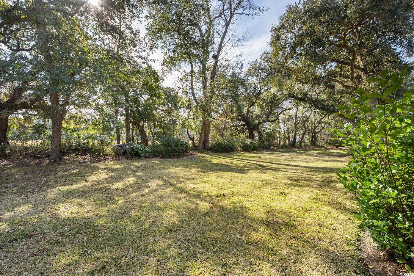
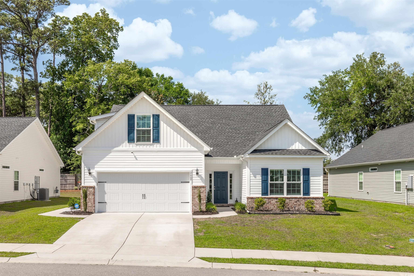
 MLS# 2512727
MLS# 2512727 

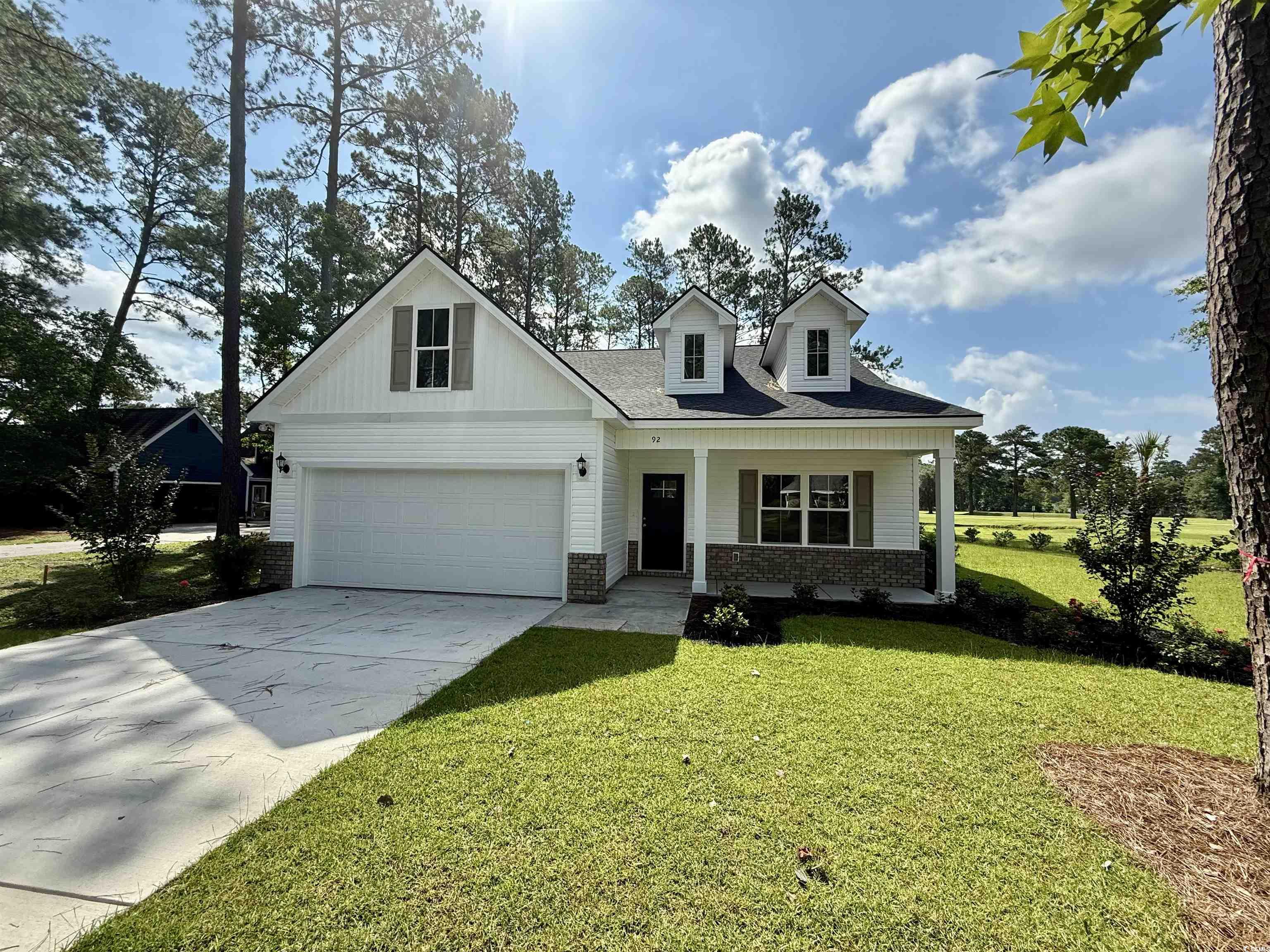
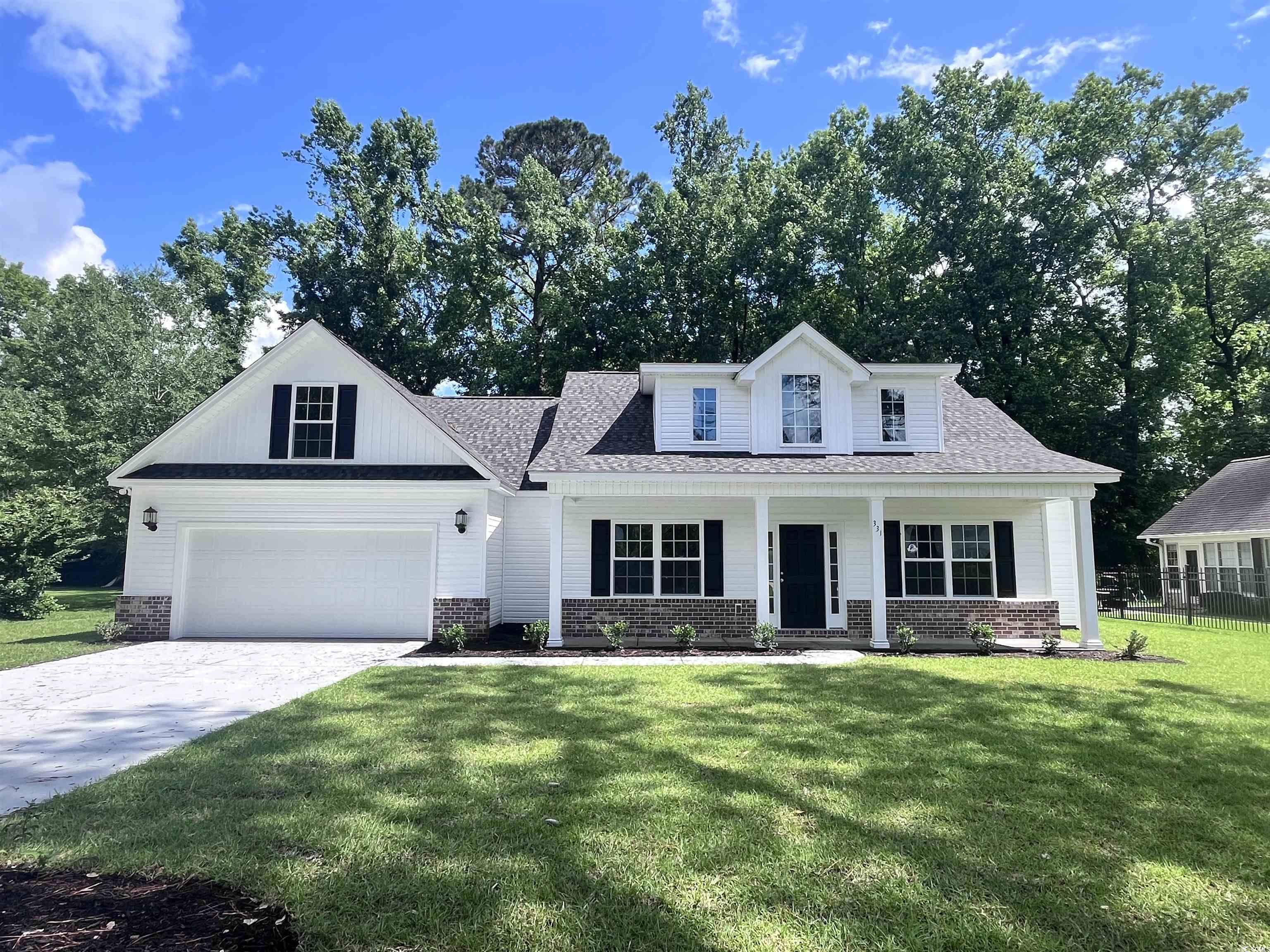
 Provided courtesy of © Copyright 2025 Coastal Carolinas Multiple Listing Service, Inc.®. Information Deemed Reliable but Not Guaranteed. © Copyright 2025 Coastal Carolinas Multiple Listing Service, Inc.® MLS. All rights reserved. Information is provided exclusively for consumers’ personal, non-commercial use, that it may not be used for any purpose other than to identify prospective properties consumers may be interested in purchasing.
Images related to data from the MLS is the sole property of the MLS and not the responsibility of the owner of this website. MLS IDX data last updated on 07-28-2025 8:19 AM EST.
Any images related to data from the MLS is the sole property of the MLS and not the responsibility of the owner of this website.
Provided courtesy of © Copyright 2025 Coastal Carolinas Multiple Listing Service, Inc.®. Information Deemed Reliable but Not Guaranteed. © Copyright 2025 Coastal Carolinas Multiple Listing Service, Inc.® MLS. All rights reserved. Information is provided exclusively for consumers’ personal, non-commercial use, that it may not be used for any purpose other than to identify prospective properties consumers may be interested in purchasing.
Images related to data from the MLS is the sole property of the MLS and not the responsibility of the owner of this website. MLS IDX data last updated on 07-28-2025 8:19 AM EST.
Any images related to data from the MLS is the sole property of the MLS and not the responsibility of the owner of this website.