Myrtle Beach, SC 29579
- 3Beds
- 3Full Baths
- N/AHalf Baths
- 2,150SqFt
- 2016Year Built
- 0.15Acres
- MLS# 2501207
- Residential
- Detached
- Sold
- Approx Time on Market4 months, 4 days
- AreaMyrtle Beach Area--Southern Limit To 10th Ave N
- CountyHorry
- Subdivision Cresswind - Market Common
Overview
This 3 Bedroom, 3 full bath, Ashford model in the vibrant coastal community is the best value in Cresswind. Upon entering the home you enter the gourmet kitchen with gas cooktop, glide out shelves in the cabinets with under cabinet lighting, newer garbage disposal (replaced 2024) is perfect for entertaining. Enter the dining room, great room with bump out sitting area with copius amounts of space. In addition, there is an added 14X14 sunroom addition with a mini split to keep it comfortable all year round. Primary bedroom conveniently located on first level features, VPF, two separate custom closets, separate vanities and large shower. Guest room (also with VPF), full bath and large laundry area is located off the hallway with ample storage space for all your needs. To access the bonus room, take the stairs or use the installed stair lift for seniors (with newer replaced batteries) to easy access. 2 car garage has epoxy finish flooring, and boasts an Aladdin storage lift in addition to pull down stairs for ease in storing your belongings. This home also has Solar attic star fans and 2 additional Solatube Day lighting systems which allows loads of light into the home to make it bright and airy. Living in Cresswind offers you access to an amazing Community Center with outdoor pool, top of the line exercise equipment, pickelball, tennis courts and numerous activities including groups for reading club, Bunco, and many more!
Sale Info
Listing Date: 01-16-2025
Sold Date: 05-21-2025
Aprox Days on Market:
4 month(s), 4 day(s)
Listing Sold:
2 month(s), 0 day(s) ago
Asking Price: $500,000
Selling Price: $490,000
Price Difference:
Reduced By $10,000
Agriculture / Farm
Grazing Permits Blm: ,No,
Horse: No
Grazing Permits Forest Service: ,No,
Grazing Permits Private: ,No,
Irrigation Water Rights: ,No,
Farm Credit Service Incl: ,No,
Crops Included: ,No,
Association Fees / Info
Hoa Frequency: Monthly
Hoa Fees: 335
Hoa: 1
Bathroom Info
Total Baths: 3.00
Fullbaths: 3
Room Dimensions
Bedroom1: 10'10"x12'
GreatRoom: 16'10"x25'
Kitchen: 12X17'5"
PrimaryBedroom: 14'9"x13'8
Room Level
Bedroom1: First
PrimaryBedroom: First
Bedroom Info
Beds: 3
Building Info
New Construction: No
Year Built: 2016
Mobile Home Remains: ,No,
Zoning: Res
Style: Traditional
Builders Name: Kolter Homes
Builder Model: Ashford
Buyer Compensation
Exterior Features
Spa: No
Financial
Lease Renewal Option: ,No,
Garage / Parking
Parking Capacity: 4
Garage: Yes
Carport: No
Parking Type: Attached, Garage, TwoCarGarage
Open Parking: No
Attached Garage: Yes
Garage Spaces: 2
Green / Env Info
Interior Features
Fireplace: No
Furnished: Unfurnished
Lot Info
Lease Considered: ,No,
Lease Assignable: ,No,
Acres: 0.15
Land Lease: No
Misc
Pool Private: No
Offer Compensation
Other School Info
Property Info
County: Horry
View: No
Senior Community: No
Stipulation of Sale: None
Habitable Residence: ,No,
Property Sub Type Additional: Detached
Property Attached: No
Rent Control: No
Construction: Resale
Room Info
Basement: ,No,
Sold Info
Sold Date: 2025-05-21T00:00:00
Sqft Info
Building Sqft: 2550
Living Area Source: Owner
Sqft: 2150
Tax Info
Unit Info
Utilities / Hvac
Electric On Property: No
Cooling: No
Heating: No
Waterfront / Water
Waterfront: No
Schools
Elem: Myrtle Beach Elementary School
Middle: Myrtle Beach Middle School
High: Myrtle Beach High School
Directions
17bypass to left on farrow pkwy to right on Cresswind to Right on Suncrest drCourtesy of Grand Strand Homes & Land
Real Estate Websites by Dynamic IDX, LLC




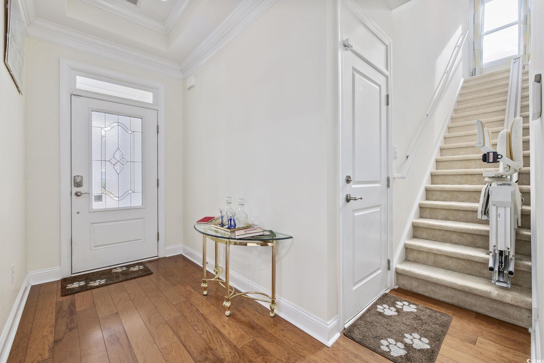

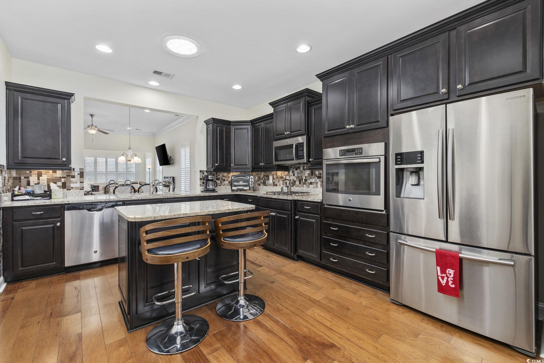

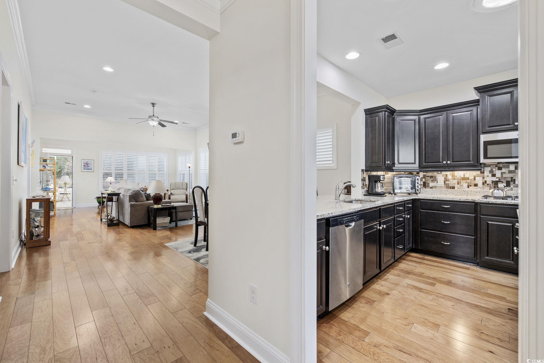
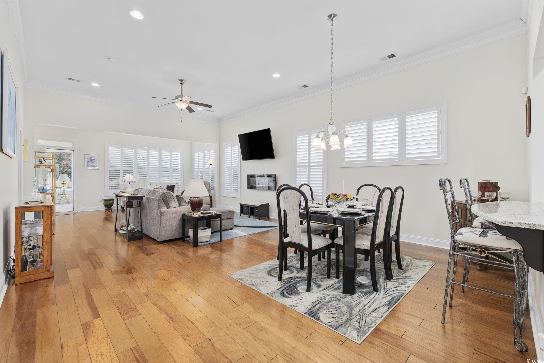


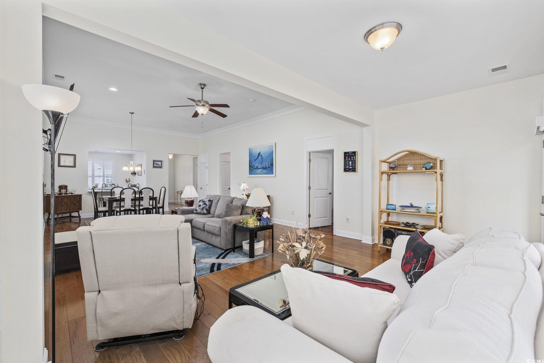
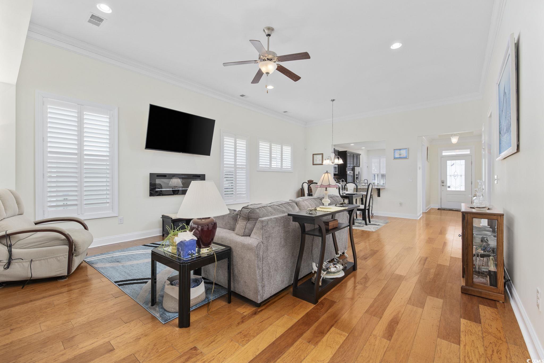

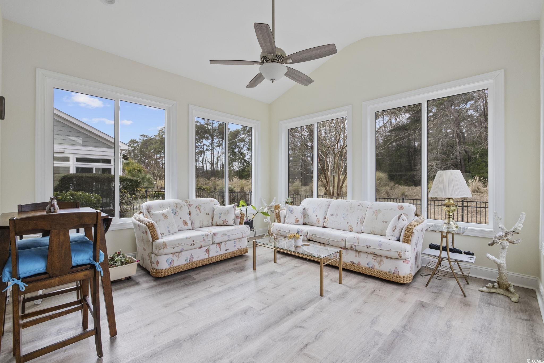
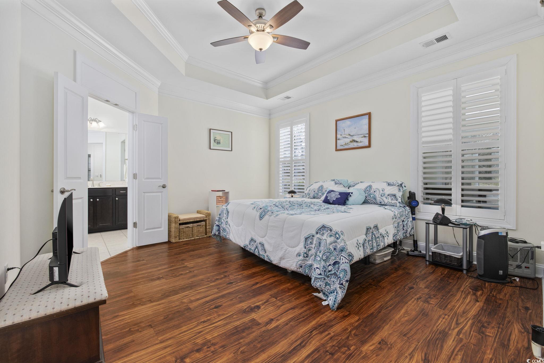

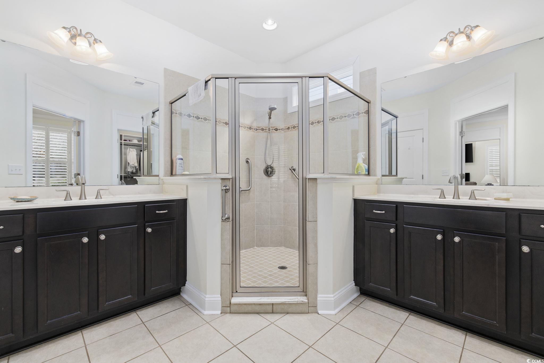
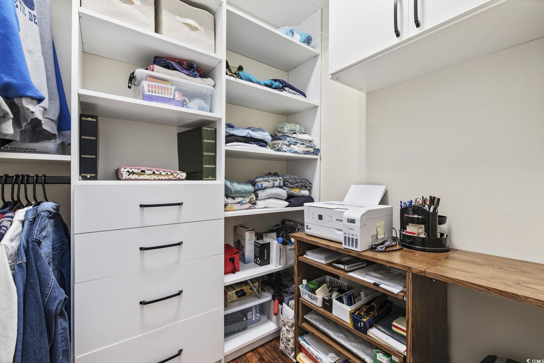
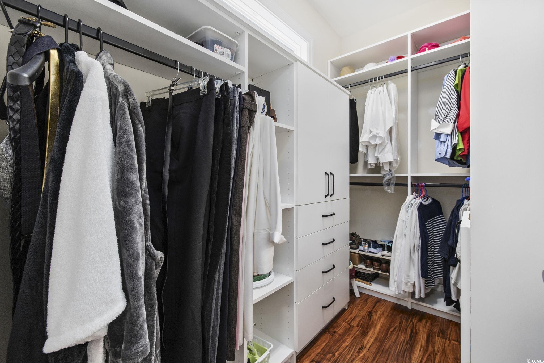

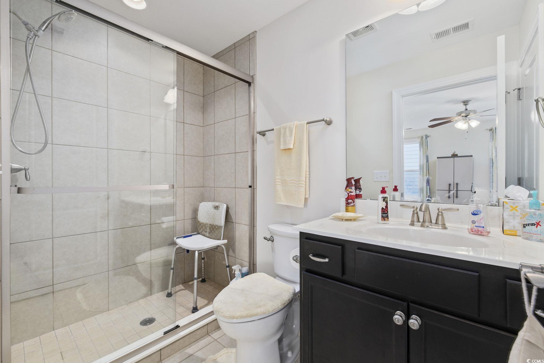
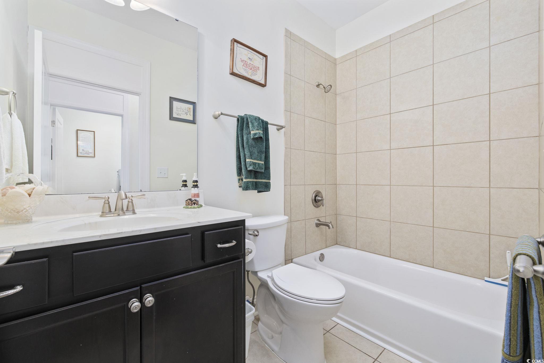
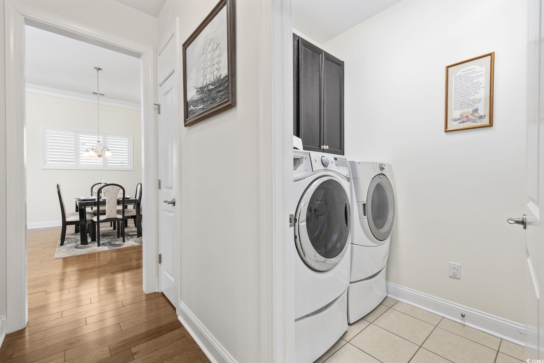

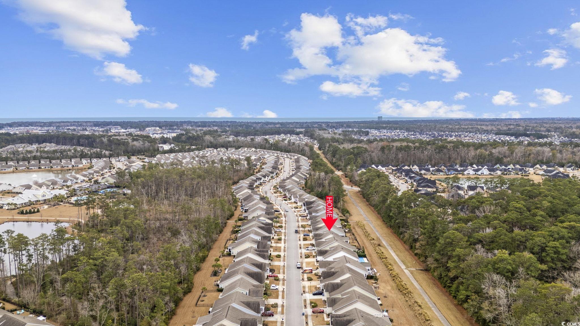
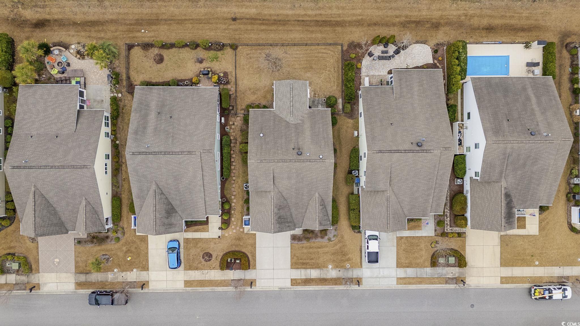


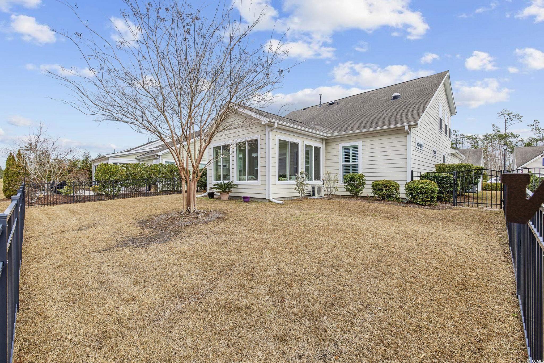


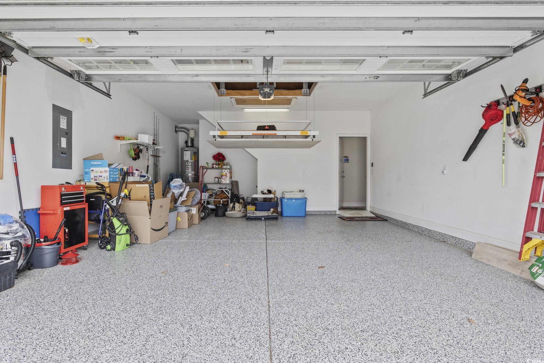


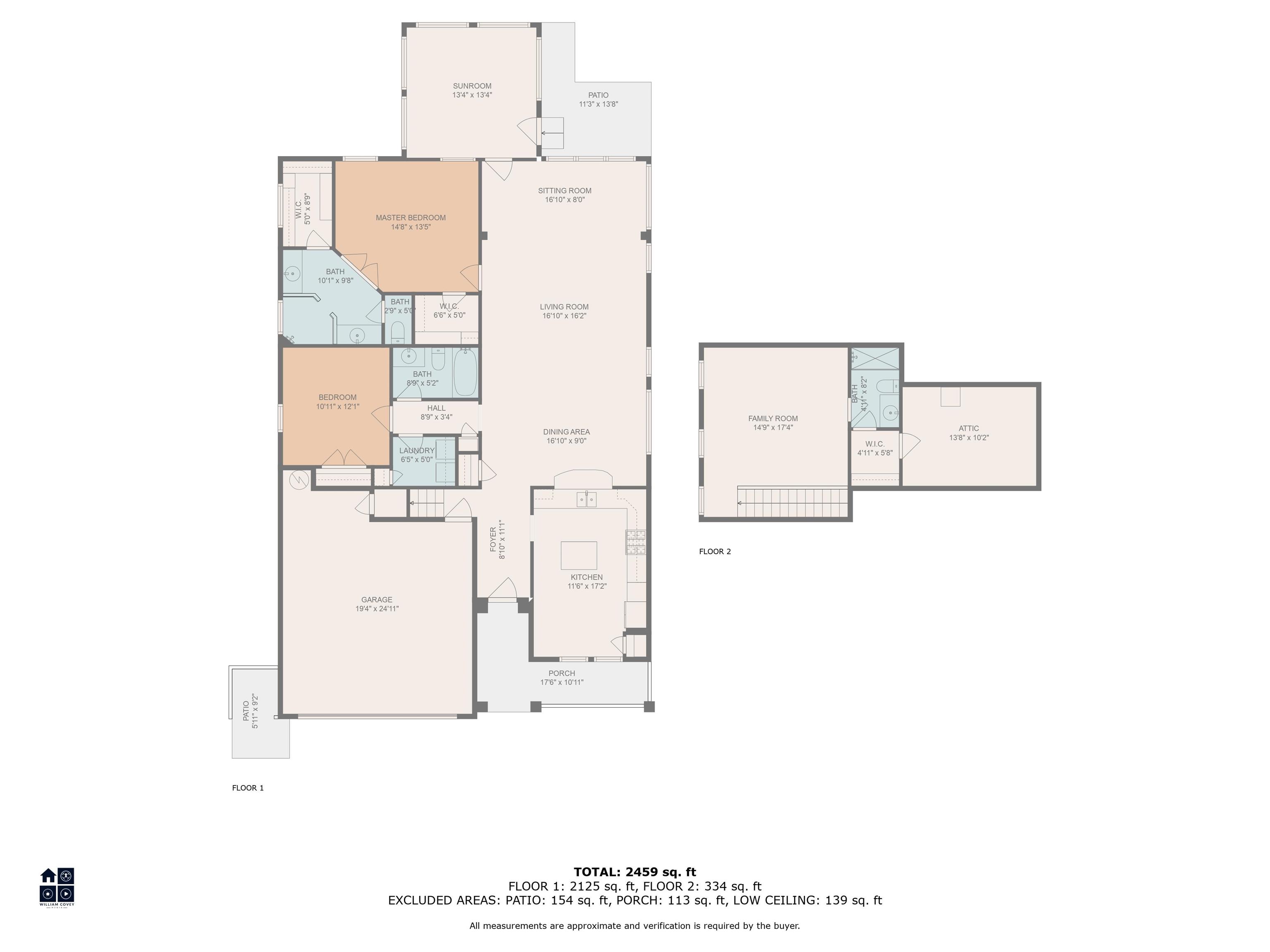

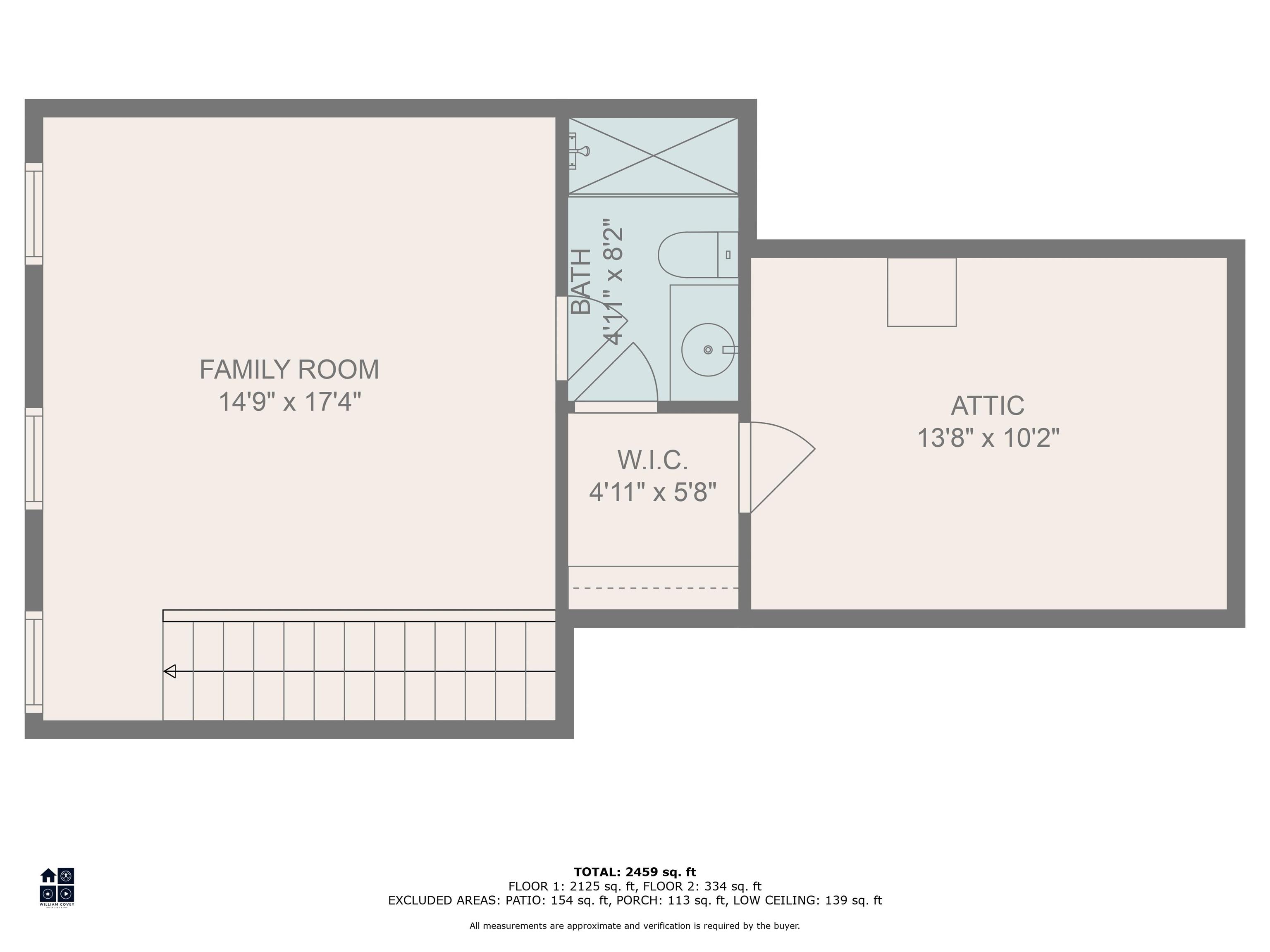
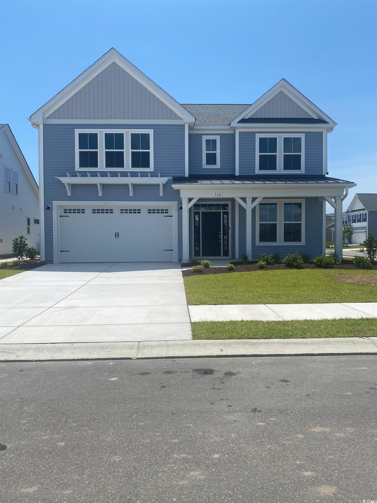
 MLS# 2515439
MLS# 2515439 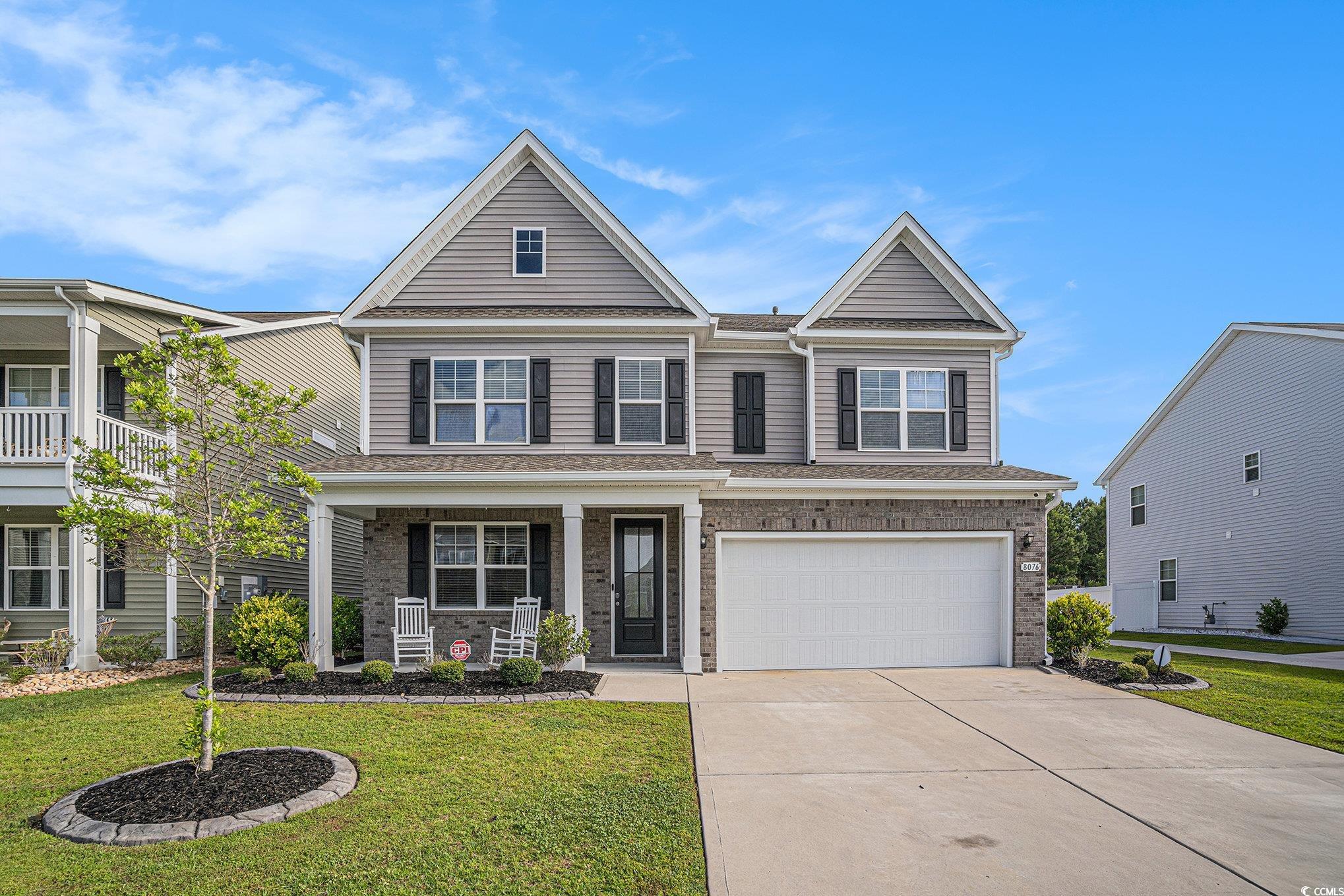
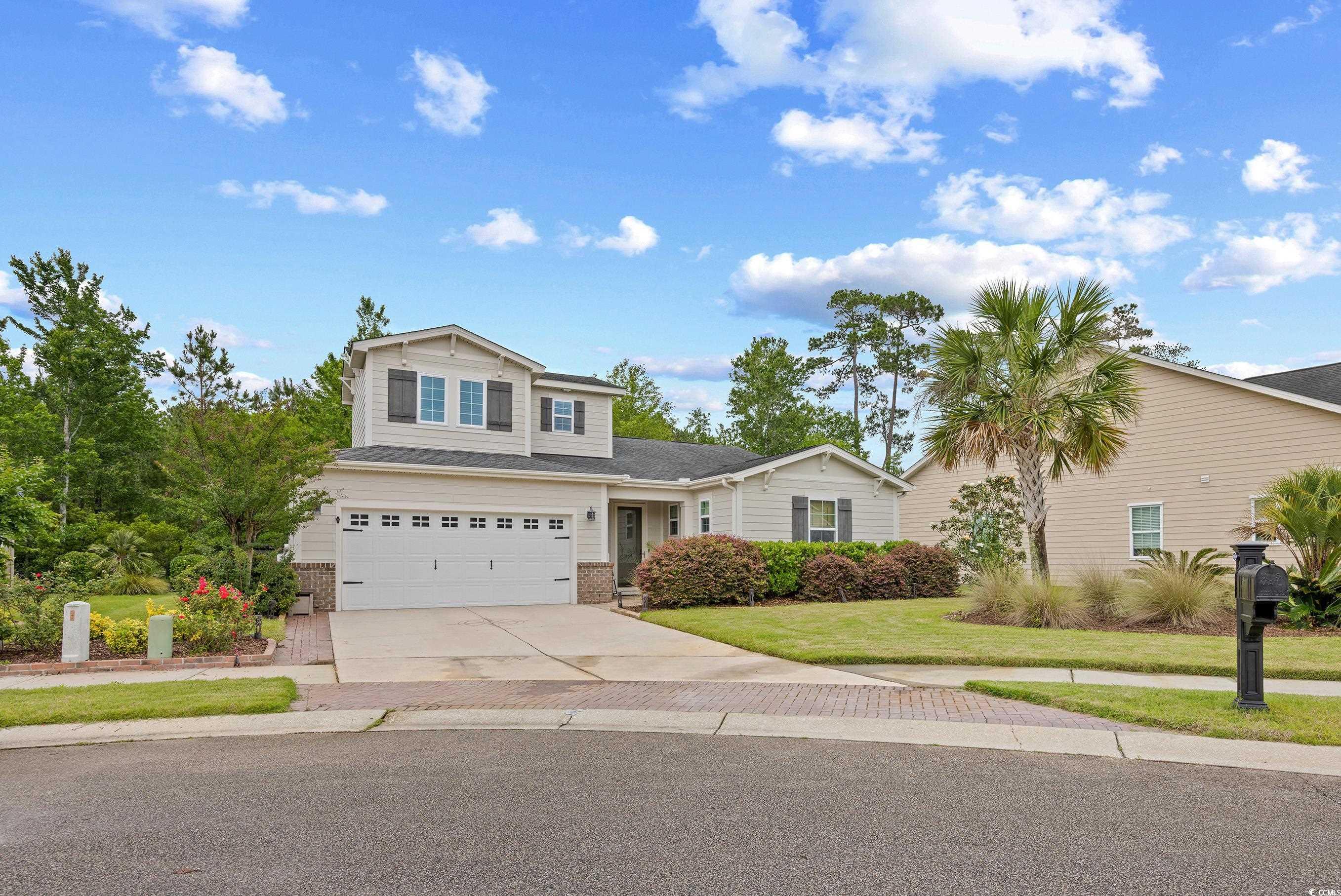

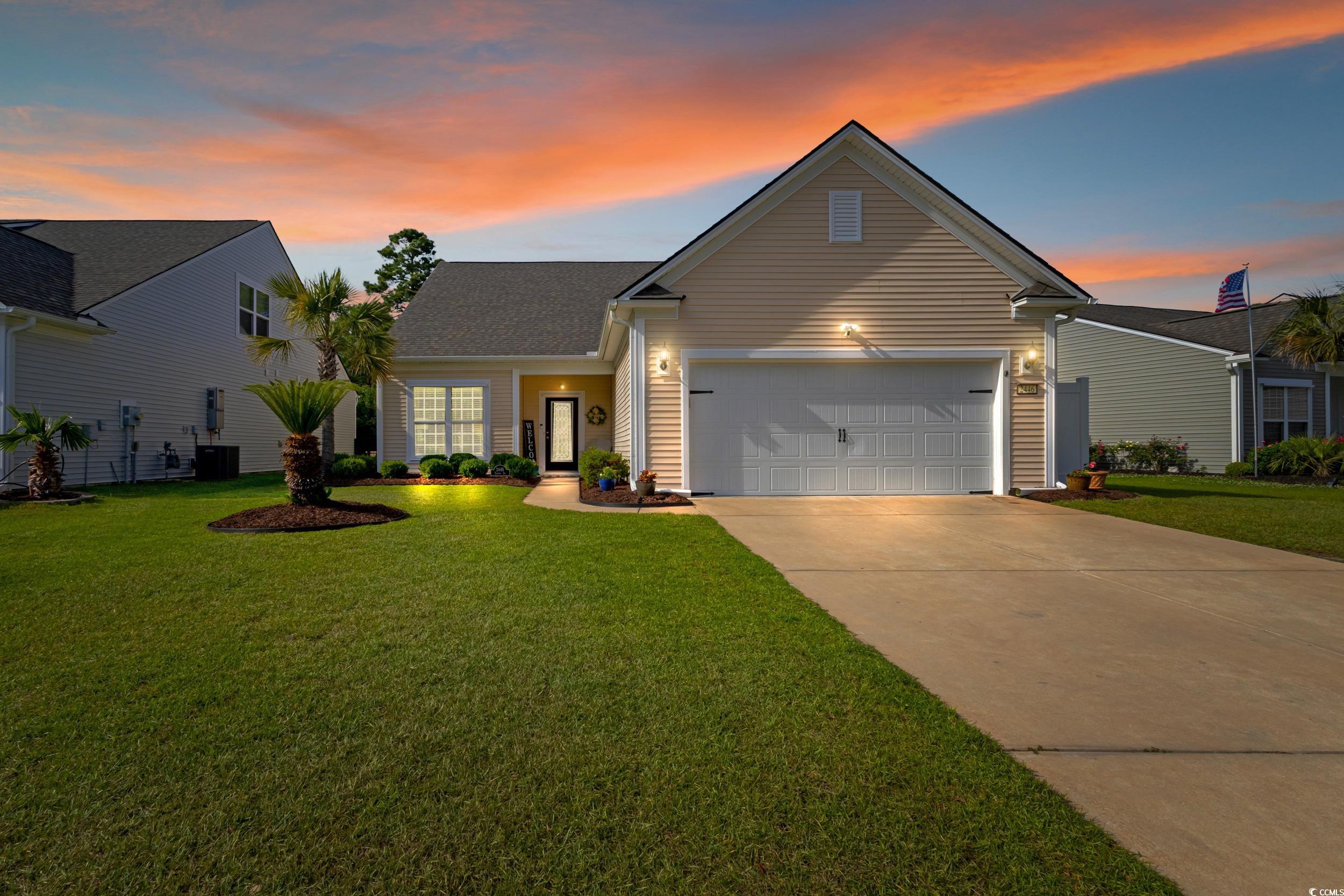
 Provided courtesy of © Copyright 2025 Coastal Carolinas Multiple Listing Service, Inc.®. Information Deemed Reliable but Not Guaranteed. © Copyright 2025 Coastal Carolinas Multiple Listing Service, Inc.® MLS. All rights reserved. Information is provided exclusively for consumers’ personal, non-commercial use, that it may not be used for any purpose other than to identify prospective properties consumers may be interested in purchasing.
Images related to data from the MLS is the sole property of the MLS and not the responsibility of the owner of this website. MLS IDX data last updated on 07-21-2025 1:31 PM EST.
Any images related to data from the MLS is the sole property of the MLS and not the responsibility of the owner of this website.
Provided courtesy of © Copyright 2025 Coastal Carolinas Multiple Listing Service, Inc.®. Information Deemed Reliable but Not Guaranteed. © Copyright 2025 Coastal Carolinas Multiple Listing Service, Inc.® MLS. All rights reserved. Information is provided exclusively for consumers’ personal, non-commercial use, that it may not be used for any purpose other than to identify prospective properties consumers may be interested in purchasing.
Images related to data from the MLS is the sole property of the MLS and not the responsibility of the owner of this website. MLS IDX data last updated on 07-21-2025 1:31 PM EST.
Any images related to data from the MLS is the sole property of the MLS and not the responsibility of the owner of this website.