Myrtle Beach, SC 29572
- 3Beds
- 3Full Baths
- N/AHalf Baths
- 2,411SqFt
- 2016Year Built
- 0.21Acres
- MLS# 2511030
- Residential
- Detached
- Sold
- Approx Time on Market1 month, 28 days
- AreaMyrtle Beach Area--Carolina Forest
- CountyHorry
- Subdivision Berkshire Forest-Carolina Forest
Overview
Perfect Floor Plan, Perfect Location, 3Bed/3Bath @ Berkshire Forest! Anchored by an impressive culinarians kitchen, 2446 Craven Dr. offers a spectacular floor plan delivering casual yet distinguished comfort, high ceilings and spaciousness throughout. A kitchen full of cabinets, granite countertops, double oven convection gas range, stainless steel appliances, walk-in pantry, tile backsplash, wet bar with wine refrigerator, ambient/dimmable lighting above the island & overhead and an expansive island with generous seating makes entertaining friends and family a delight. Split floor plan with a large primary bedroom and bath offers double sinks, tile shower, tile floor, water closet, large walk-in closet and linen closet. Generously sized upstairs with full bath, loft, bonus room and bedroom offers the perfect opportunity for multipurpose spaces. 2446 Craven Dr. is perfectly situated on a generously sized lot that backs to the natural beauty of Berkshire Forest! Fenced yard, beautiful views from the Eze-Breeze style windows enclosing the rear porch, concrete and paver patio and custom landscaping make enjoying the outside a breeze. Recently painted, custom wood finishes, newer washer & dryer, dishwasher and gas range. Host intimate parties or fill the house with guests - either way, 2446 Craven Dr. was built to keep family and friends connected while enjoying the openness and spaciousness of the perfect floor plan. Not too big, not too small with approximately 2411 heated square feet, attic storage accessible from garage and loft, an oversized garage with base & wall cabinets, a utility sink and overhead storage racks. Gas heat, gas hot water heater and gas range. Custom hurricane shutters. Low maintenance! Amenities galore! Low HOA dues within a resort style community. Berkshire Forest is loaded with amenities-pools, 32 acre lake, walking trails, outdoor sports courts, fitness center and much more. The floorplan, the Myrtle Beach location & neighborhood you can love forever!
Sale Info
Listing Date: 05-02-2025
Sold Date: 07-01-2025
Aprox Days on Market:
1 month(s), 28 day(s)
Listing Sold:
19 day(s) ago
Asking Price: $485,000
Selling Price: $460,000
Price Difference:
Reduced By $25,000
Agriculture / Farm
Grazing Permits Blm: ,No,
Horse: No
Grazing Permits Forest Service: ,No,
Grazing Permits Private: ,No,
Irrigation Water Rights: ,No,
Farm Credit Service Incl: ,No,
Crops Included: ,No,
Association Fees / Info
Hoa Frequency: Monthly
Hoa Fees: 107
Hoa: Yes
Hoa Includes: CommonAreas, Pools, RecreationFacilities, Trash
Community Features: Clubhouse, GolfCartsOk, RecreationArea, TennisCourts, LongTermRentalAllowed, Pool
Assoc Amenities: Clubhouse, OwnerAllowedGolfCart, OwnerAllowedMotorcycle, PetRestrictions, TenantAllowedGolfCart, TennisCourts, TenantAllowedMotorcycle
Bathroom Info
Total Baths: 3.00
Fullbaths: 3
Room Features
FamilyRoom: CeilingFans
Kitchen: BreakfastBar, KitchenExhaustFan, KitchenIsland, Pantry, StainlessSteelAppliances, SolidSurfaceCounters
LivingRoom: CeilingFans
Other: BedroomOnMainLevel, EntranceFoyer, Loft
Bedroom Info
Beds: 3
Building Info
New Construction: No
Levels: Two
Year Built: 2016
Mobile Home Remains: ,No,
Zoning: PUD
Style: Traditional
Construction Materials: VinylSiding
Buyer Compensation
Exterior Features
Spa: No
Patio and Porch Features: RearPorch, FrontPorch, Patio, Porch, Screened
Pool Features: Community, OutdoorPool
Foundation: Slab
Exterior Features: Fence, SprinklerIrrigation, Porch, Patio
Financial
Lease Renewal Option: ,No,
Garage / Parking
Parking Capacity: 4
Garage: Yes
Carport: No
Parking Type: Attached, Garage, TwoCarGarage, GarageDoorOpener
Open Parking: No
Attached Garage: Yes
Garage Spaces: 2
Green / Env Info
Interior Features
Floor Cover: Carpet, LuxuryVinyl, LuxuryVinylPlank, Tile
Fireplace: No
Laundry Features: WasherHookup
Furnished: Unfurnished
Interior Features: Attic, PullDownAtticStairs, PermanentAtticStairs, SplitBedrooms, BreakfastBar, BedroomOnMainLevel, EntranceFoyer, KitchenIsland, Loft, StainlessSteelAppliances, SolidSurfaceCounters
Appliances: Dishwasher, Microwave, Range, Refrigerator, RangeHood, Dryer, Washer
Lot Info
Lease Considered: ,No,
Lease Assignable: ,No,
Acres: 0.21
Land Lease: No
Lot Description: OutsideCityLimits, Rectangular, RectangularLot
Misc
Pool Private: No
Pets Allowed: OwnerOnly, Yes
Offer Compensation
Other School Info
Property Info
County: Horry
View: No
Senior Community: No
Stipulation of Sale: None
Habitable Residence: ,No,
Property Sub Type Additional: Detached
Property Attached: No
Disclosures: CovenantsRestrictionsDisclosure,SellerDisclosure
Rent Control: No
Construction: Resale
Room Info
Basement: ,No,
Sold Info
Sold Date: 2025-07-01T00:00:00
Sqft Info
Building Sqft: 3125
Living Area Source: PublicRecords
Sqft: 2411
Tax Info
Unit Info
Utilities / Hvac
Heating: Central, Electric
Cooling: CentralAir
Electric On Property: No
Cooling: Yes
Utilities Available: ElectricityAvailable, NaturalGasAvailable, Other, SewerAvailable, UndergroundUtilities, WaterAvailable
Heating: Yes
Water Source: Public
Waterfront / Water
Waterfront: No
Courtesy of Exp Realty Llc - Cell: 843-900-7653
Real Estate Websites by Dynamic IDX, LLC
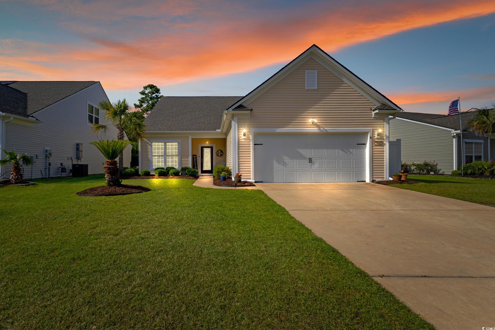






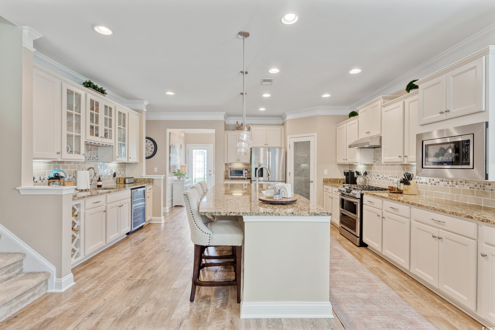
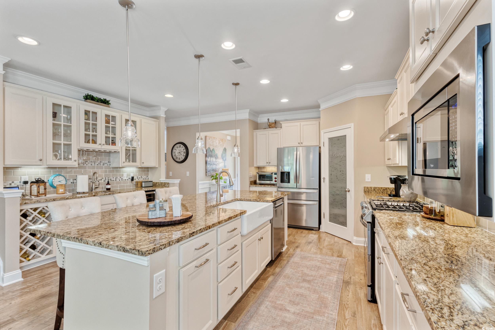




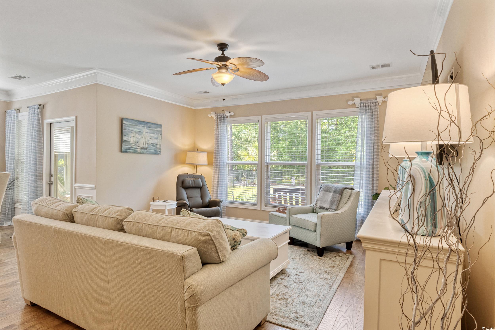
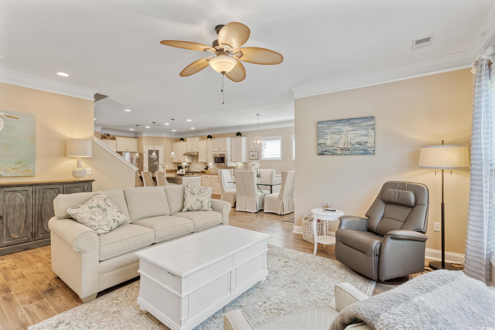
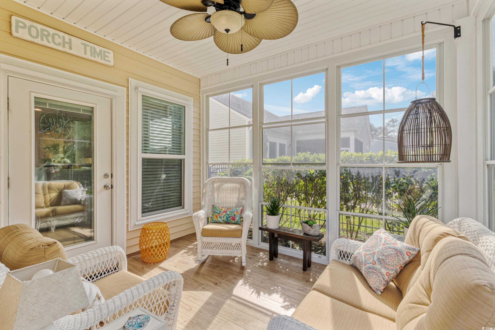

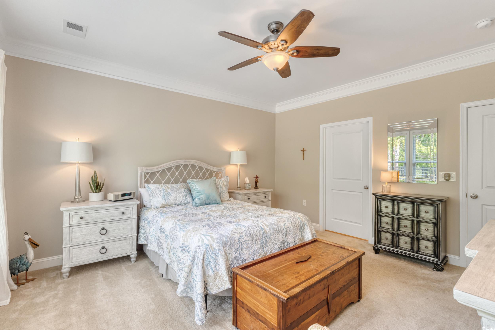
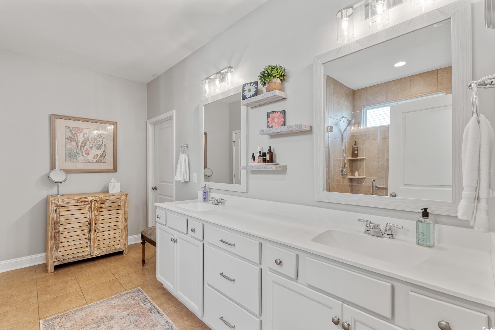

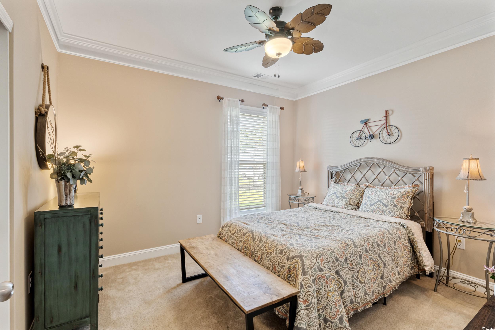

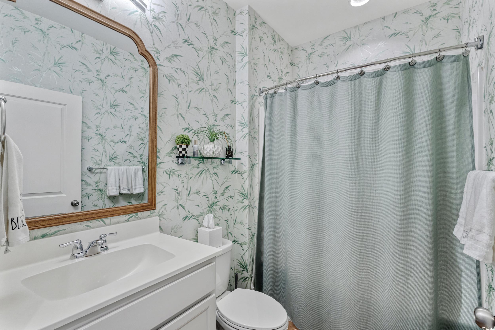
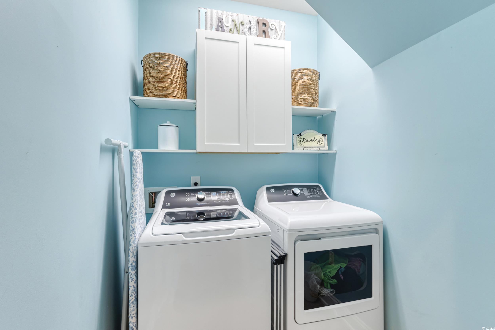
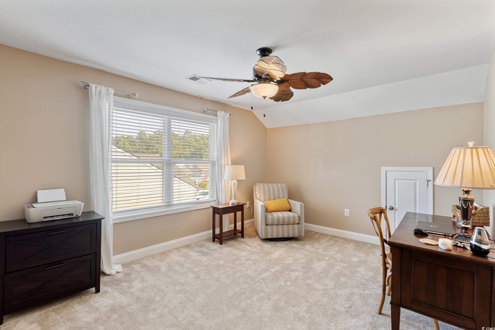

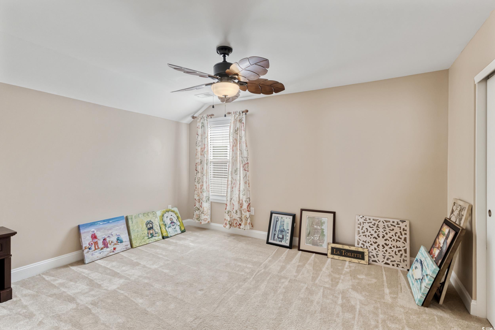
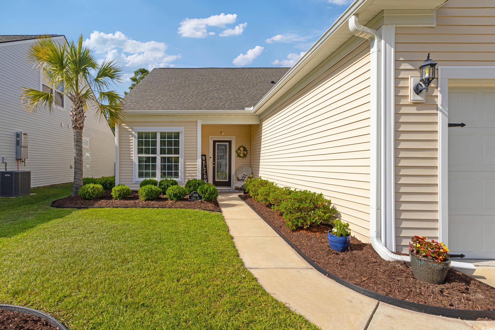

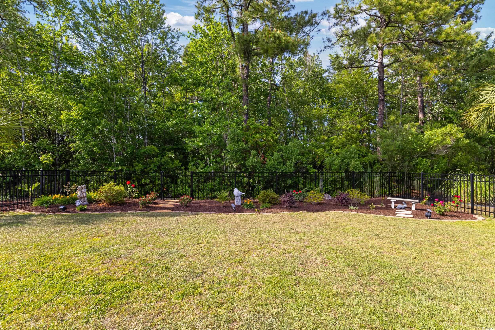
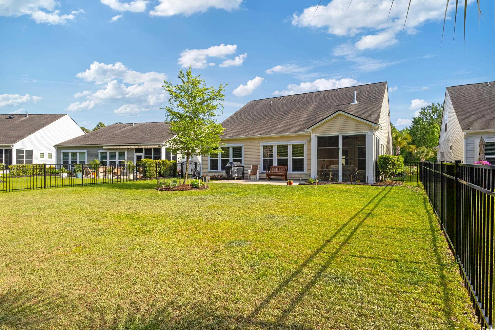
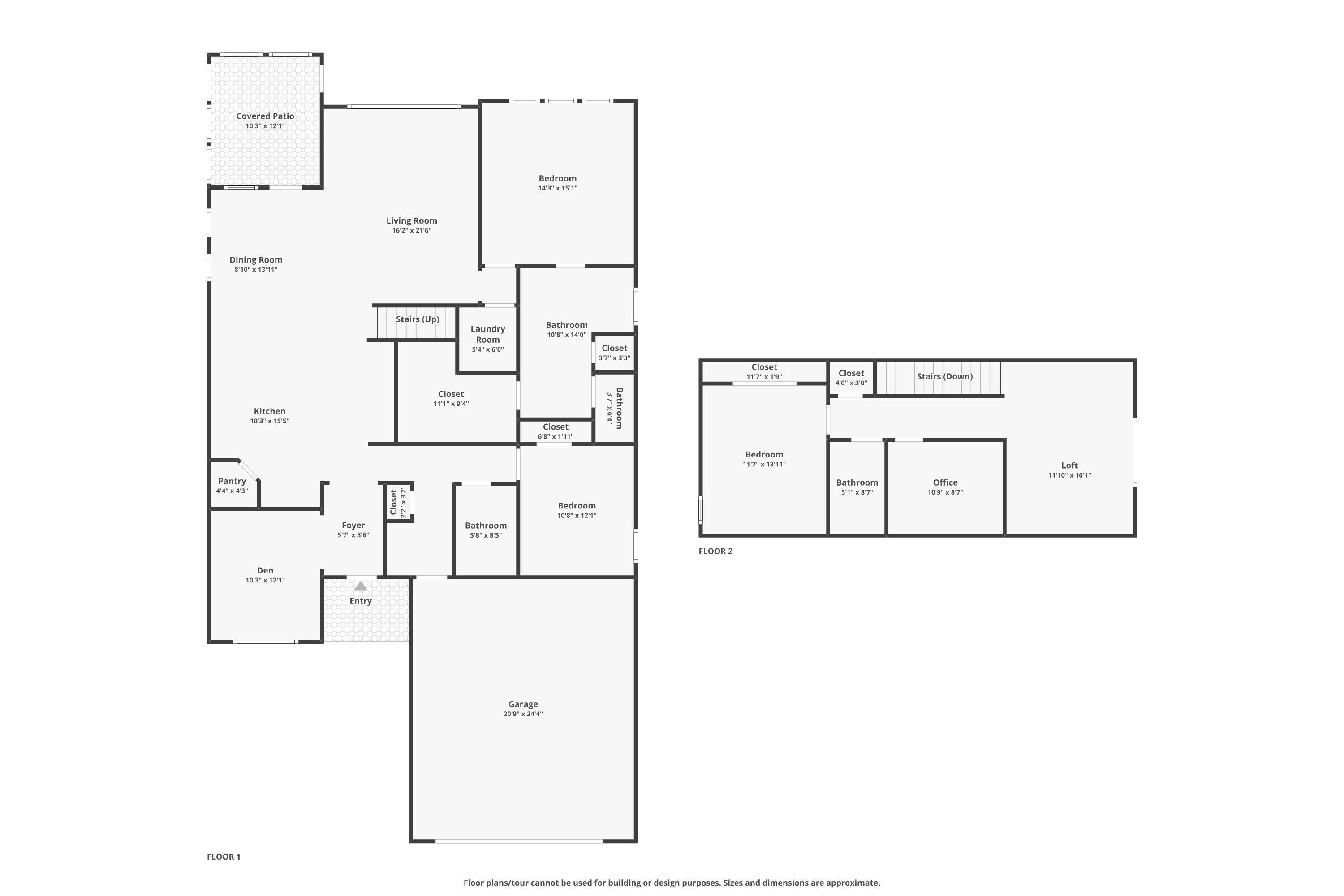
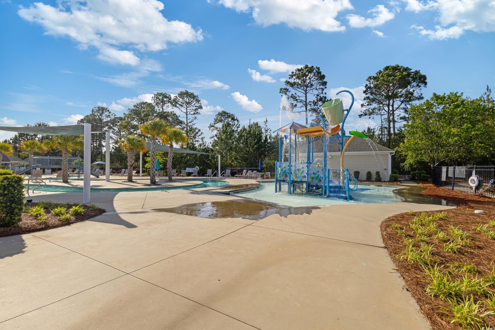
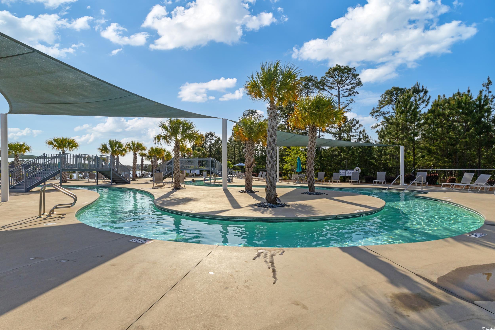

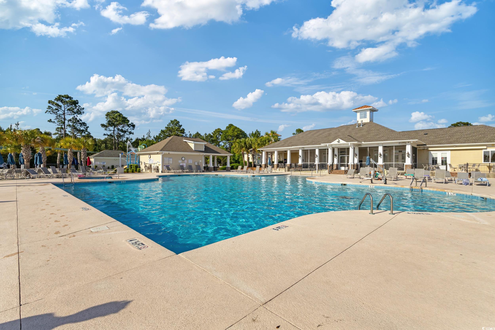
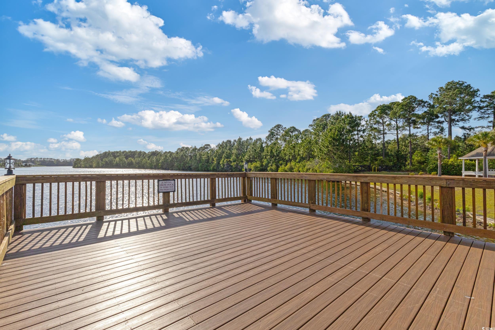

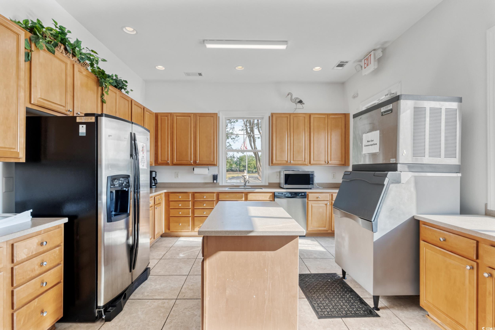

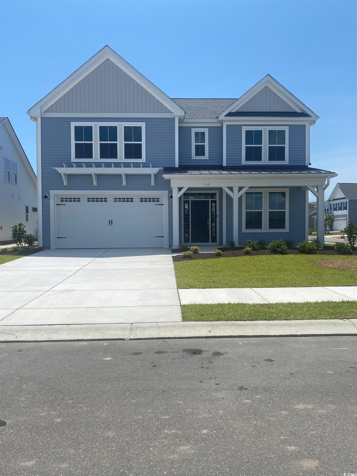
 MLS# 2515439
MLS# 2515439 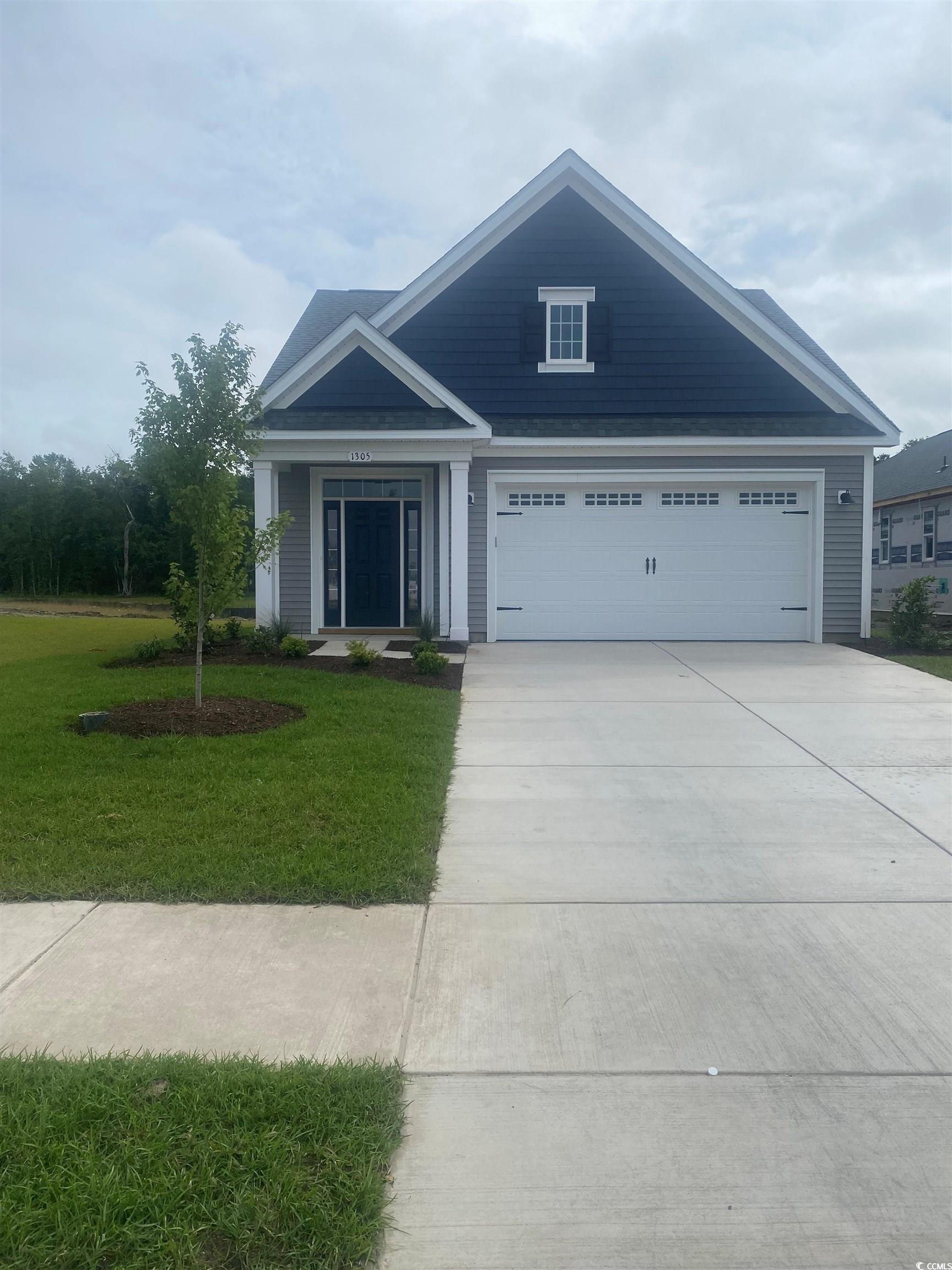
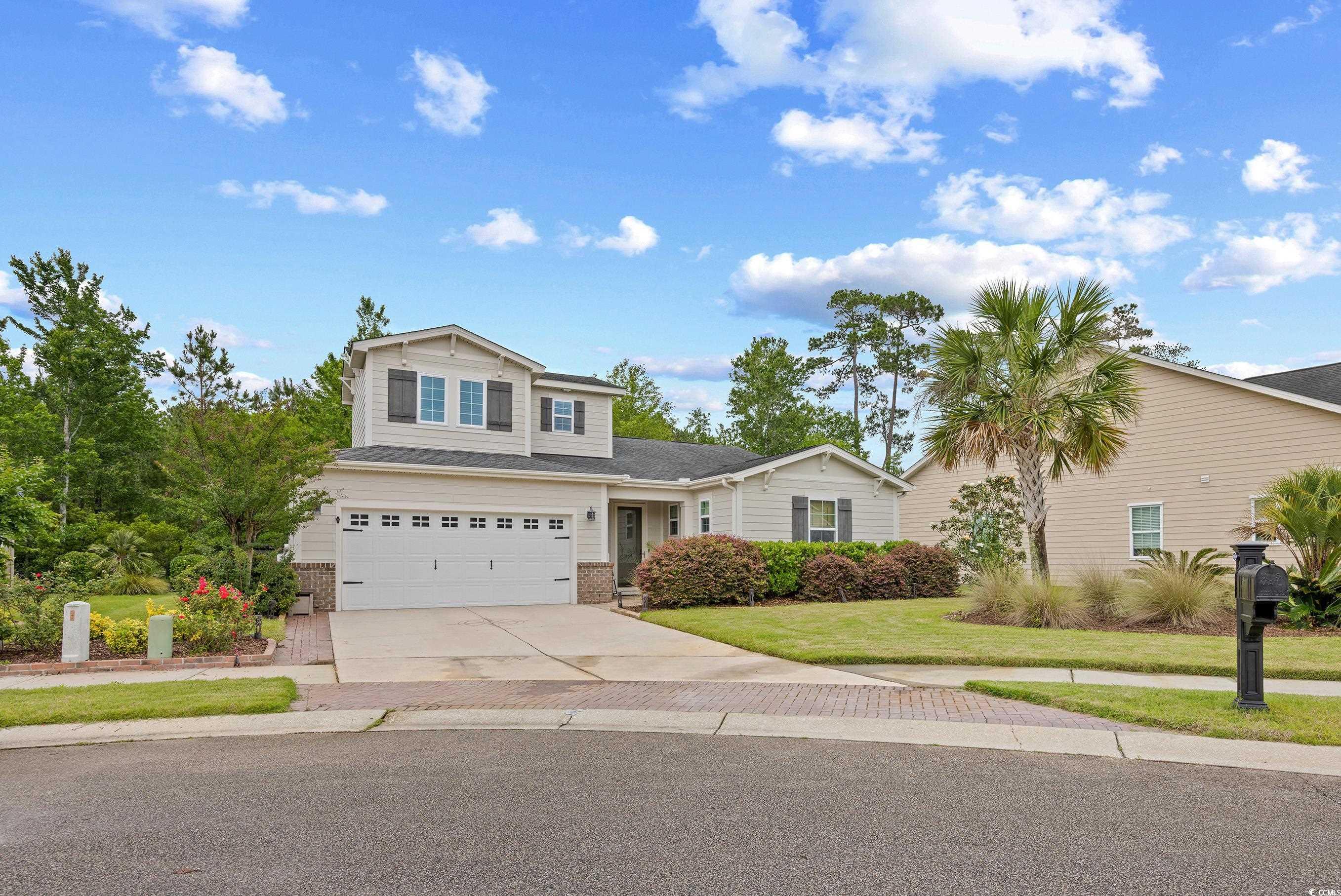
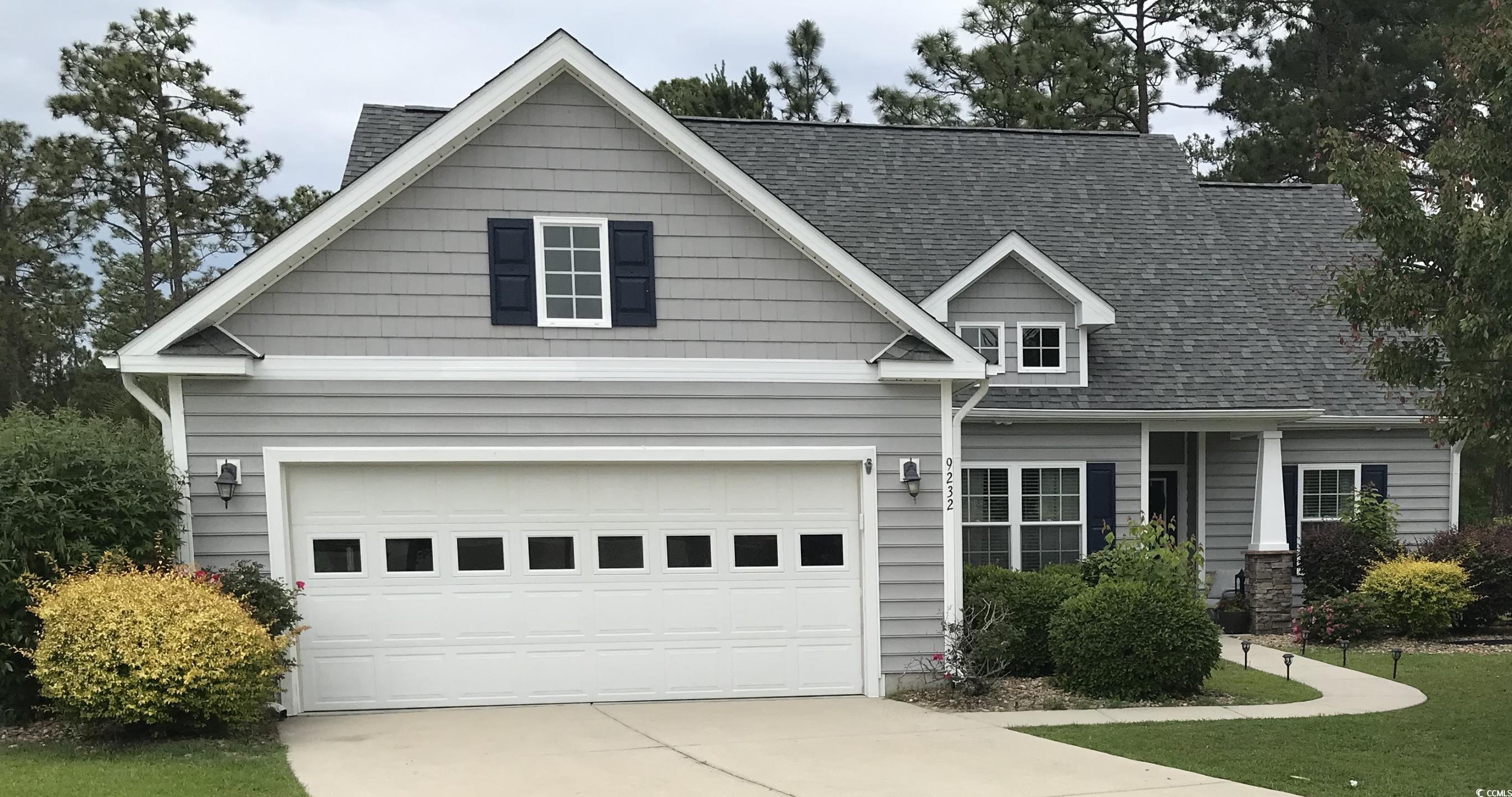

 Provided courtesy of © Copyright 2025 Coastal Carolinas Multiple Listing Service, Inc.®. Information Deemed Reliable but Not Guaranteed. © Copyright 2025 Coastal Carolinas Multiple Listing Service, Inc.® MLS. All rights reserved. Information is provided exclusively for consumers’ personal, non-commercial use, that it may not be used for any purpose other than to identify prospective properties consumers may be interested in purchasing.
Images related to data from the MLS is the sole property of the MLS and not the responsibility of the owner of this website. MLS IDX data last updated on 07-20-2025 9:45 AM EST.
Any images related to data from the MLS is the sole property of the MLS and not the responsibility of the owner of this website.
Provided courtesy of © Copyright 2025 Coastal Carolinas Multiple Listing Service, Inc.®. Information Deemed Reliable but Not Guaranteed. © Copyright 2025 Coastal Carolinas Multiple Listing Service, Inc.® MLS. All rights reserved. Information is provided exclusively for consumers’ personal, non-commercial use, that it may not be used for any purpose other than to identify prospective properties consumers may be interested in purchasing.
Images related to data from the MLS is the sole property of the MLS and not the responsibility of the owner of this website. MLS IDX data last updated on 07-20-2025 9:45 AM EST.
Any images related to data from the MLS is the sole property of the MLS and not the responsibility of the owner of this website.