Longs, SC 29568
- 3Beds
- 2Full Baths
- N/AHalf Baths
- 2,211SqFt
- 2019Year Built
- 0.15Acres
- MLS# 2501196
- Residential
- Detached
- Sold
- Approx Time on Market1 month, 18 days
- AreaConway To Longs Area--Between Rt 90 & Waccamaw River
- CountyHorry
- Subdivision Lakes At Plantation Pines
Overview
Welcome to this beautifully designed 3-bedroom, 2-bathroom home located in the highly desirable community of The Lakes at Plantation Pines. With its spacious, open floor plan, this single-level residence is perfect for both everyday living and entertaining. As you enter the home, youll be greeted by a formal dining room with a tray ceiling, setting the tone for the inviting and traditional atmosphere that flows throughout the space. The expansive kitchen is a true centerpiece, featuring a large breakfast bar and a cozy breakfast nook, creating the ideal setting for casual meals or morning coffee. It seamlessly connects to the great room, ensuring an open and airy feel that is perfect for hosting family and friends. The homes thoughtful split floor plan offers privacy, with the large master suite situated on one side of the home. This peaceful retreat includes its own sitting area and a private en suite with a soaking tub, separate shower, and double sinks. On the opposite side of the home, you'll find two additional spacious bedrooms, each with easy access to a well-appointed full bathroom. The home also includes a large utility room with plenty of space for hanging and folding clothes, adding extra convenience and functionality. Outside, the fully fenced-in private backyard offers a large covered porch, an extended patio, and stylish pavers, providing an excellent space for outdoor entertaining or simply relaxing in privacy. Residents of The Lakes at Plantation Pines enjoy access to a private pool and clubhouse, perfect for hosting gatherings or parties. The HOA fee covers master cable and internet service, as well as trash removal, offering added convenience and value. This home combines comfort, style, and functionality in a fantastic locationdont miss the opportunity to make it yours. Schedule a private tour today!
Sale Info
Listing Date: 01-16-2025
Sold Date: 03-07-2025
Aprox Days on Market:
1 month(s), 18 day(s)
Listing Sold:
4 month(s), 14 day(s) ago
Asking Price: $379,900
Selling Price: $369,000
Price Difference:
Reduced By $10,900
Agriculture / Farm
Grazing Permits Blm: ,No,
Horse: No
Grazing Permits Forest Service: ,No,
Grazing Permits Private: ,No,
Irrigation Water Rights: ,No,
Farm Credit Service Incl: ,No,
Crops Included: ,No,
Association Fees / Info
Hoa Frequency: Monthly
Hoa Fees: 108
Hoa: 1
Hoa Includes: AssociationManagement, CommonAreas, Internet, LegalAccounting, Pools, Security, Trash
Community Features: GolfCartsOk, LongTermRentalAllowed, Pool
Assoc Amenities: OwnerAllowedGolfCart, PetRestrictions
Bathroom Info
Total Baths: 2.00
Fullbaths: 2
Room Features
DiningRoom: TrayCeilings, SeparateFormalDiningRoom
FamilyRoom: CeilingFans
Kitchen: BreakfastBar, BreakfastArea, KitchenIsland, Pantry, StainlessSteelAppliances
LivingRoom: CeilingFans
Other: BedroomOnMainLevel, EntranceFoyer
Bedroom Info
Beds: 3
Building Info
New Construction: No
Levels: One
Year Built: 2019
Mobile Home Remains: ,No,
Zoning: PUD
Style: Ranch
Construction Materials: VinylSiding, WoodFrame
Builders Name: H&H
Buyer Compensation
Exterior Features
Spa: No
Patio and Porch Features: RearPorch, FrontPorch, Patio
Pool Features: Community, OutdoorPool
Foundation: Slab
Exterior Features: SprinklerIrrigation, Other, Porch, Patio
Financial
Lease Renewal Option: ,No,
Garage / Parking
Parking Capacity: 6
Garage: Yes
Carport: No
Parking Type: Attached, Garage, TwoCarGarage, GarageDoorOpener
Open Parking: No
Attached Garage: Yes
Garage Spaces: 2
Green / Env Info
Green Energy Efficient: Doors, Windows
Interior Features
Floor Cover: Carpet, Tile, Vinyl
Door Features: InsulatedDoors
Fireplace: No
Laundry Features: WasherHookup
Furnished: Unfurnished
Interior Features: Other, SplitBedrooms, WindowTreatments, BreakfastBar, BedroomOnMainLevel, BreakfastArea, EntranceFoyer, KitchenIsland, StainlessSteelAppliances
Appliances: Dishwasher, Disposal, Microwave, Range, Refrigerator
Lot Info
Lease Considered: ,No,
Lease Assignable: ,No,
Acres: 0.15
Lot Size: 60'x111'
Land Lease: No
Lot Description: CityLot, Rectangular, RectangularLot
Misc
Pool Private: No
Pets Allowed: OwnerOnly, Yes
Offer Compensation
Other School Info
Property Info
County: Horry
View: No
Senior Community: No
Stipulation of Sale: None
Habitable Residence: ,No,
Property Sub Type Additional: Detached
Property Attached: No
Security Features: SecuritySystem, SmokeDetectors
Disclosures: CovenantsRestrictionsDisclosure,SellerDisclosure
Rent Control: No
Construction: Resale
Room Info
Basement: ,No,
Sold Info
Sold Date: 2025-03-07T00:00:00
Sqft Info
Building Sqft: 2881
Living Area Source: Builder
Sqft: 2211
Tax Info
Unit Info
Utilities / Hvac
Heating: Central, Electric, Gas
Cooling: CentralAir
Electric On Property: No
Cooling: Yes
Utilities Available: CableAvailable, ElectricityAvailable, NaturalGasAvailable, PhoneAvailable, SewerAvailable, UndergroundUtilities, WaterAvailable
Heating: Yes
Water Source: Public
Waterfront / Water
Waterfront: No
Courtesy of Keller Williams Innovate South
Real Estate Websites by Dynamic IDX, LLC
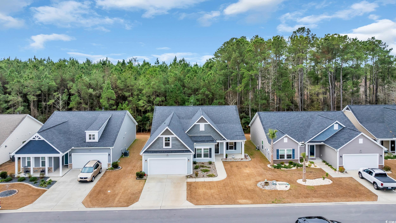
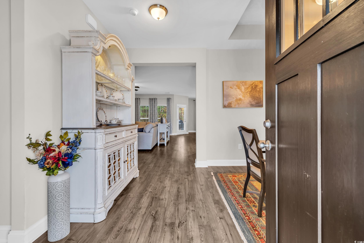
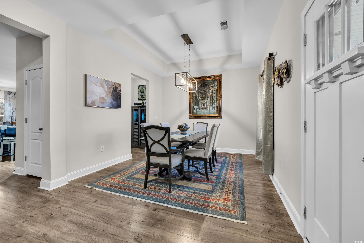
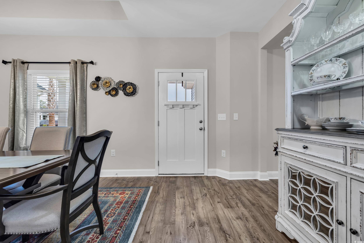
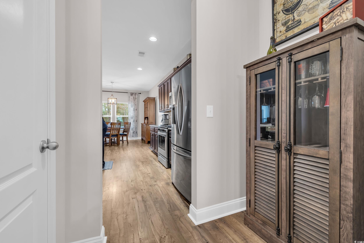
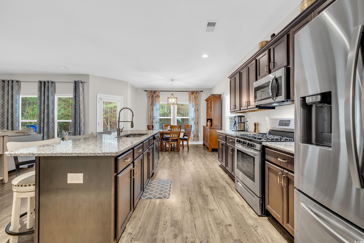
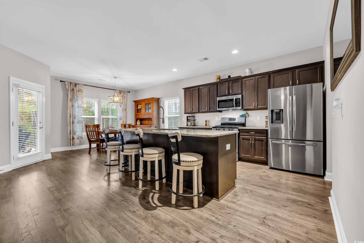
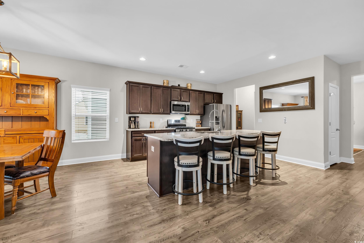
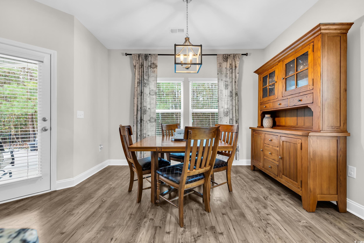
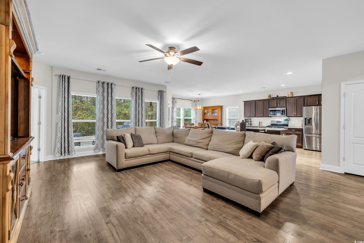
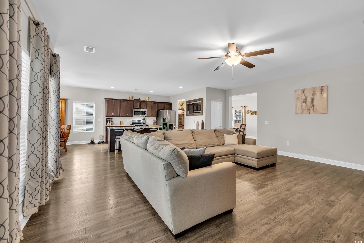
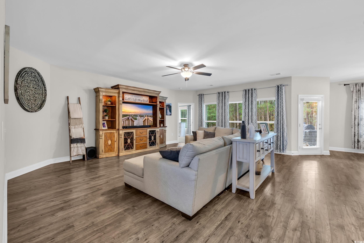
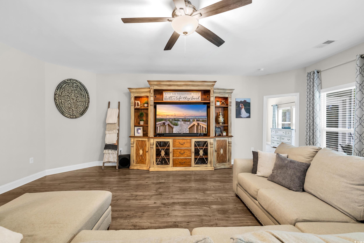
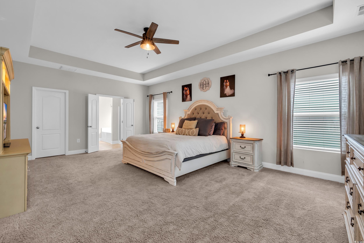
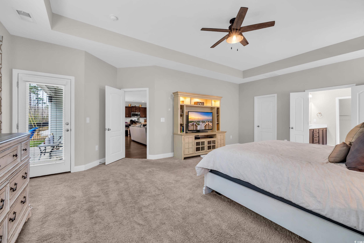
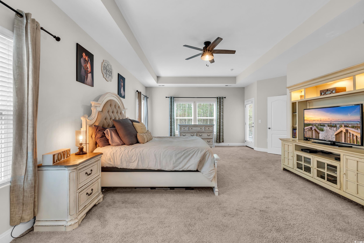
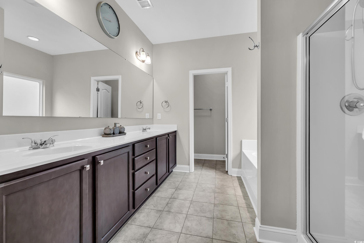
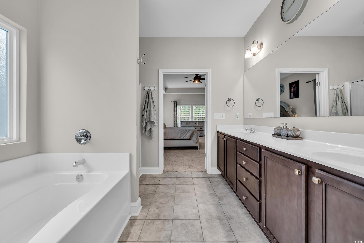
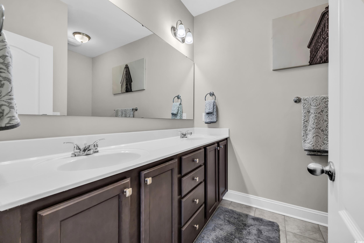
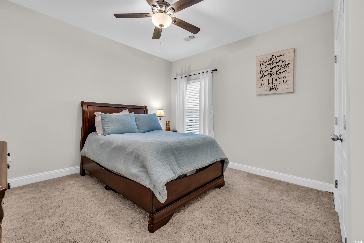
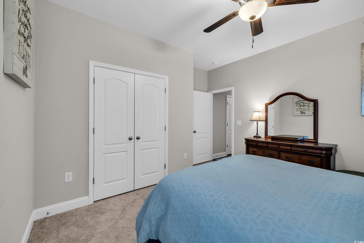
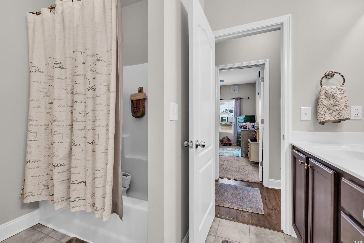
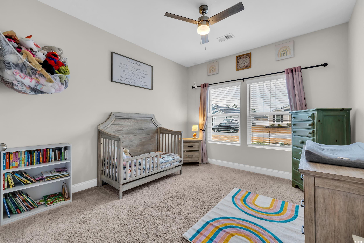
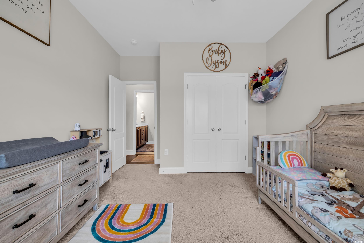
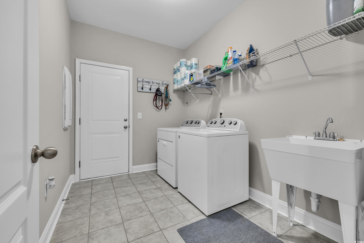
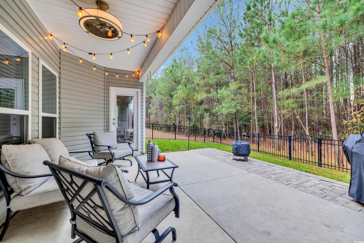
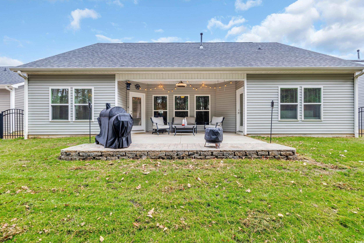
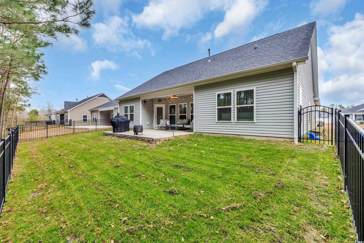
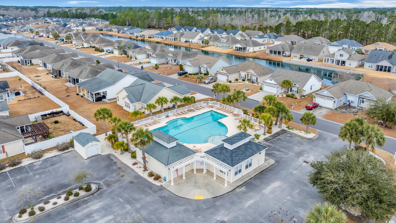
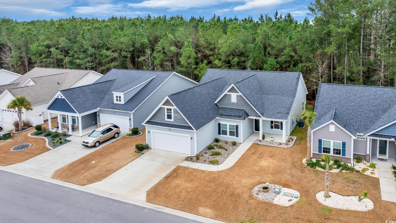
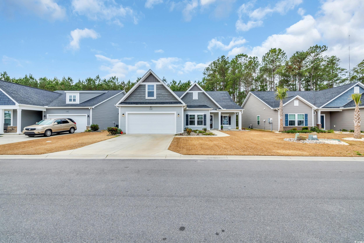
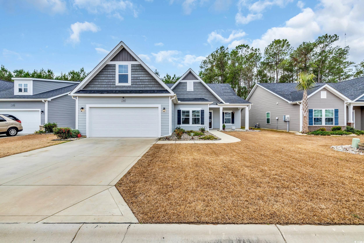
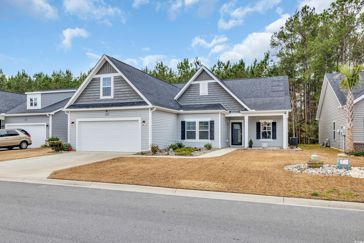
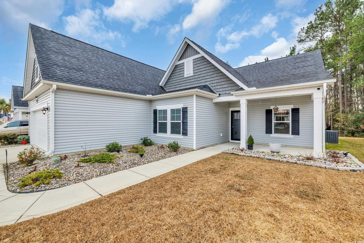
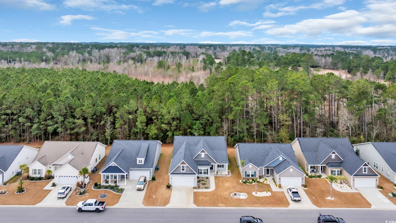
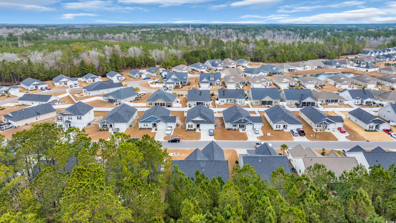
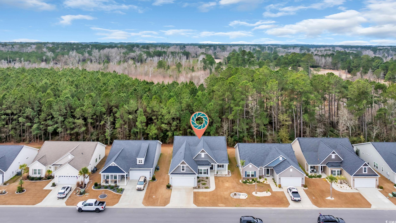
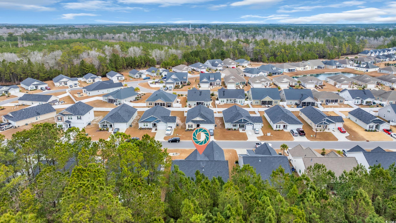
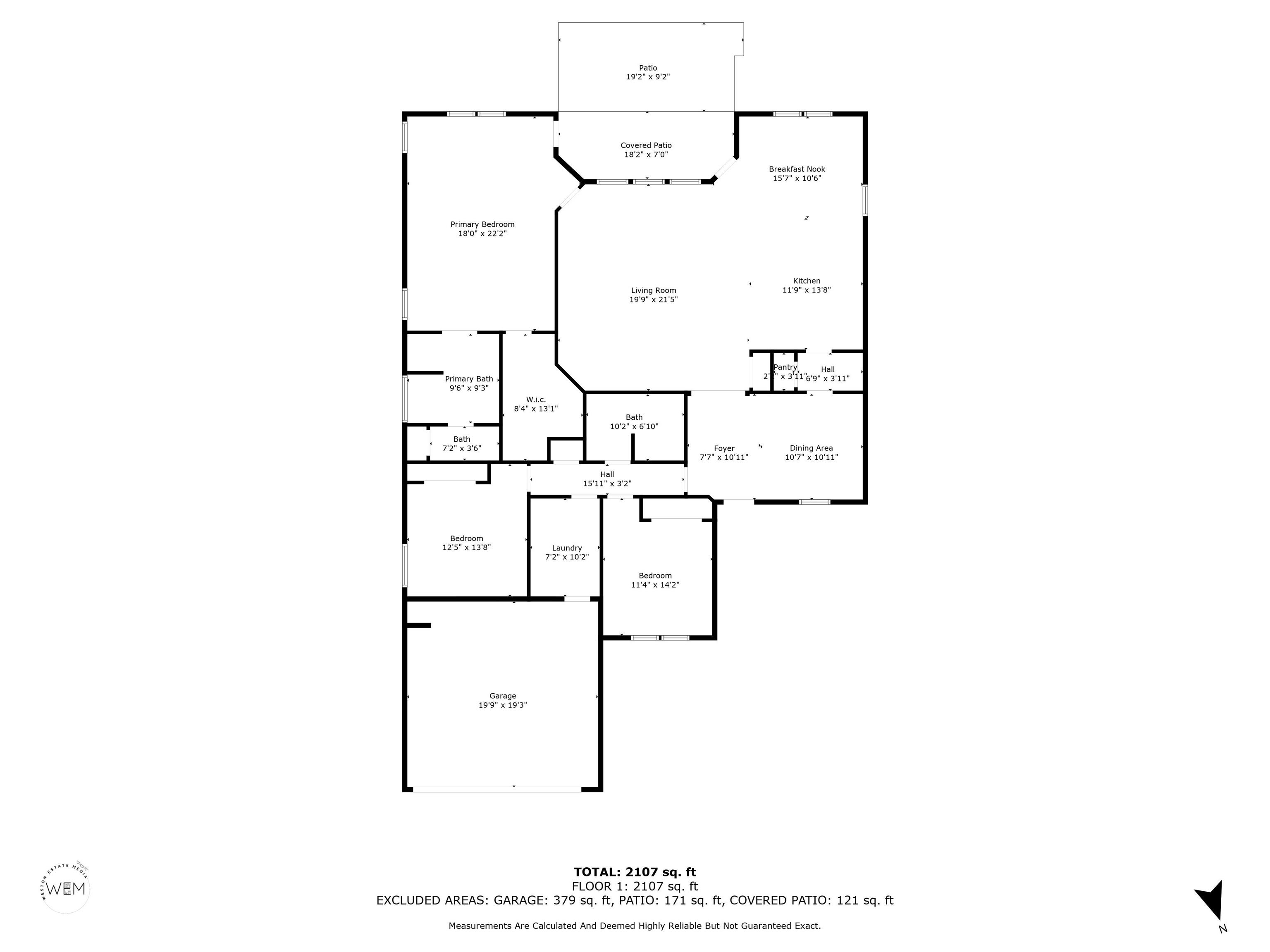
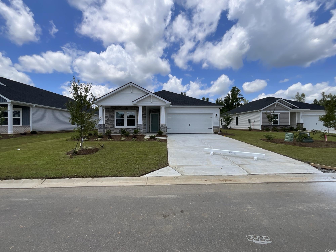
 MLS# 2517444
MLS# 2517444 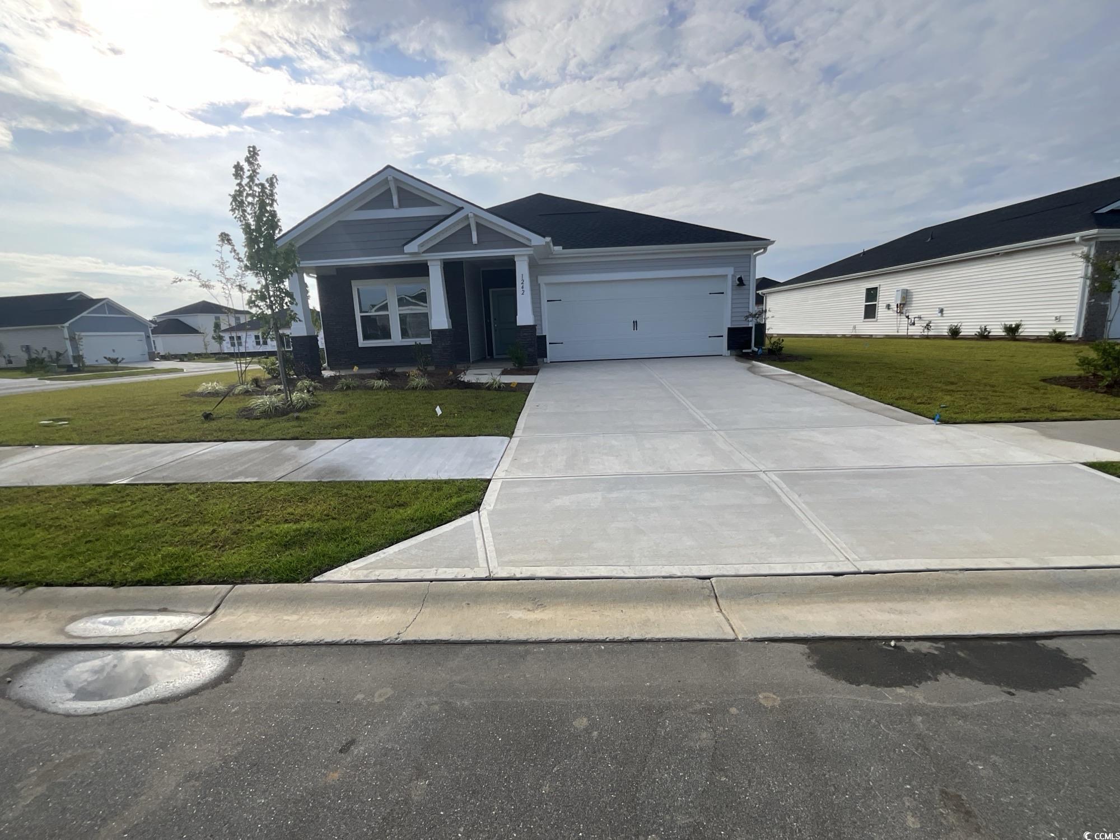
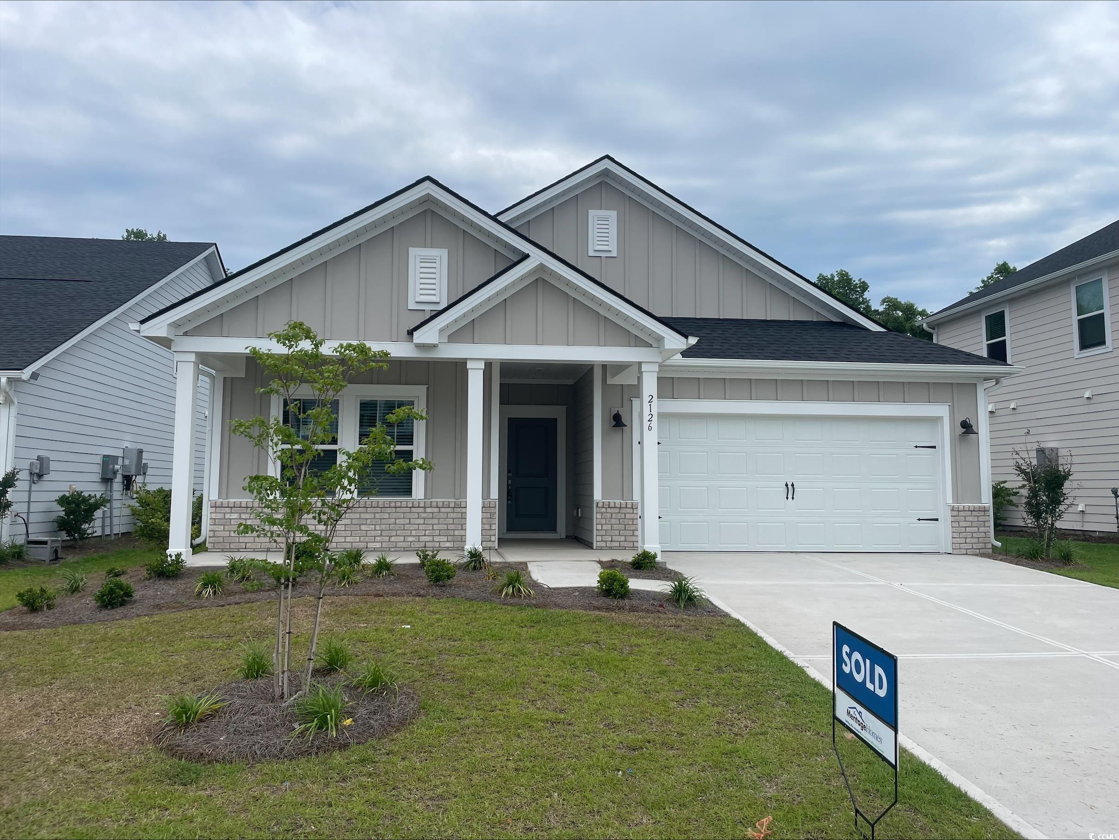
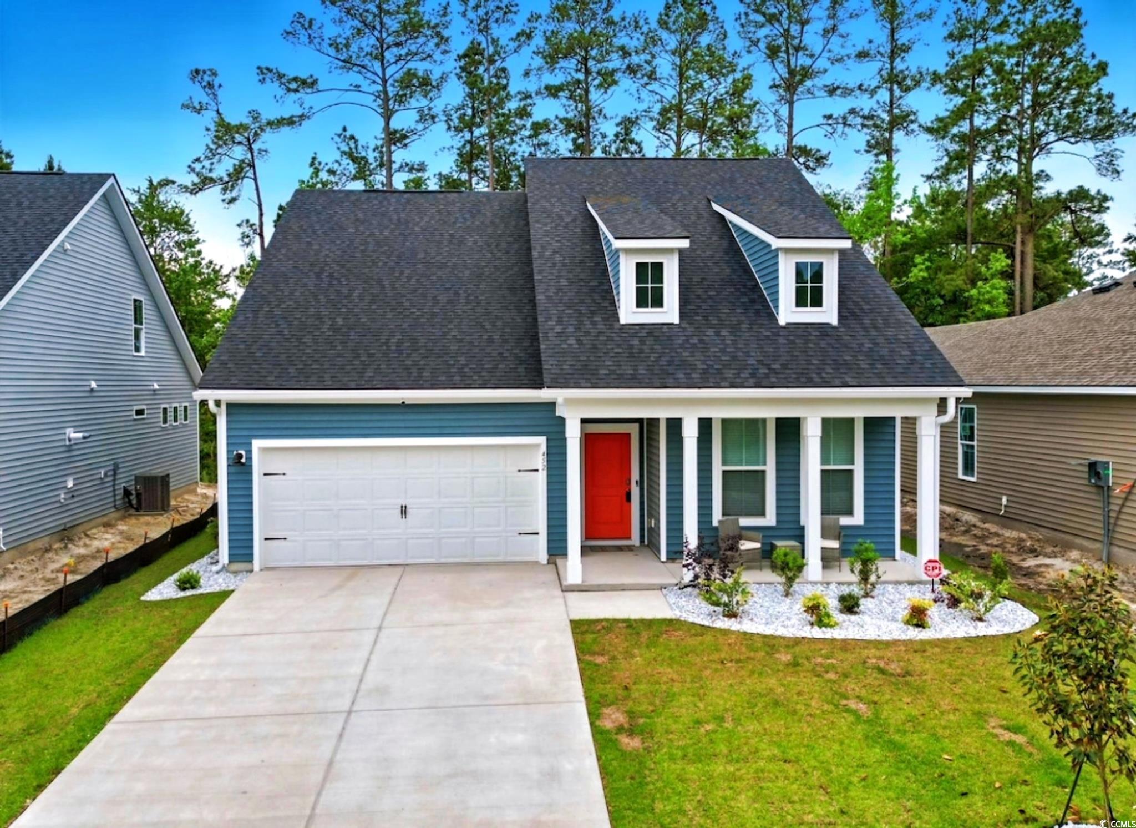
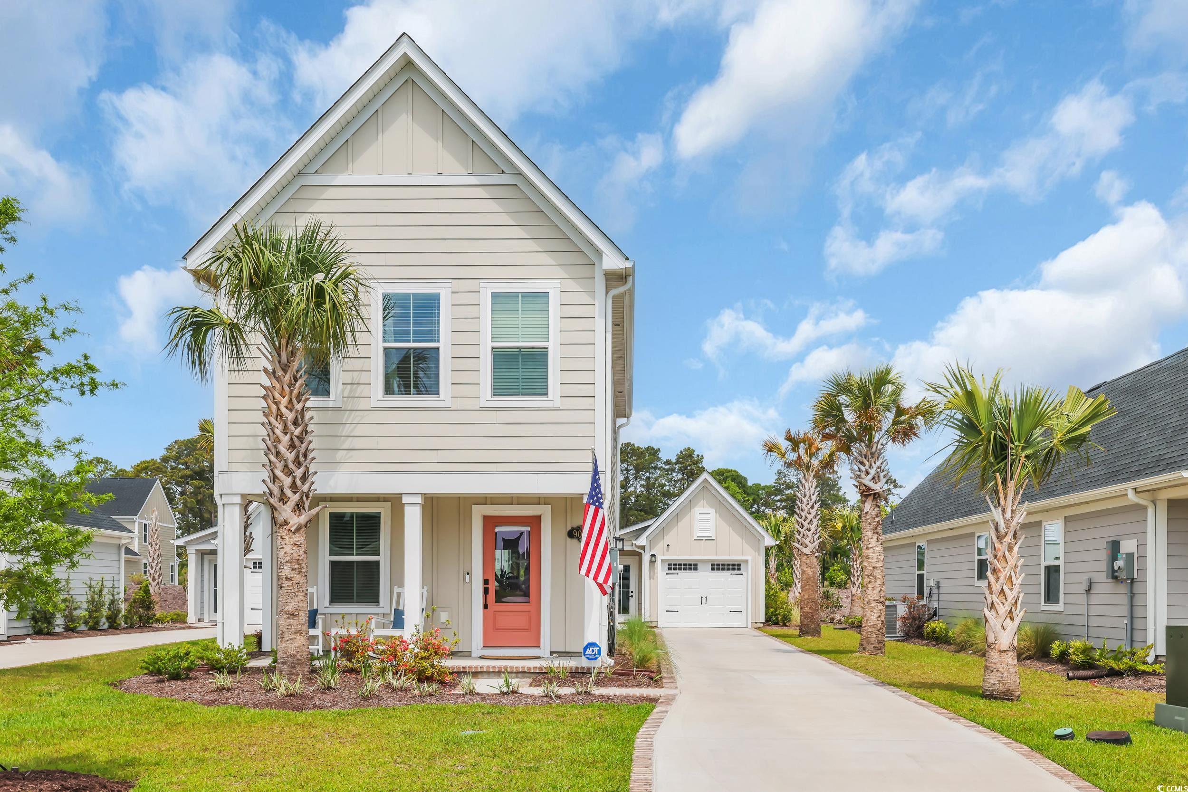
 Provided courtesy of © Copyright 2025 Coastal Carolinas Multiple Listing Service, Inc.®. Information Deemed Reliable but Not Guaranteed. © Copyright 2025 Coastal Carolinas Multiple Listing Service, Inc.® MLS. All rights reserved. Information is provided exclusively for consumers’ personal, non-commercial use, that it may not be used for any purpose other than to identify prospective properties consumers may be interested in purchasing.
Images related to data from the MLS is the sole property of the MLS and not the responsibility of the owner of this website. MLS IDX data last updated on 07-21-2025 3:03 PM EST.
Any images related to data from the MLS is the sole property of the MLS and not the responsibility of the owner of this website.
Provided courtesy of © Copyright 2025 Coastal Carolinas Multiple Listing Service, Inc.®. Information Deemed Reliable but Not Guaranteed. © Copyright 2025 Coastal Carolinas Multiple Listing Service, Inc.® MLS. All rights reserved. Information is provided exclusively for consumers’ personal, non-commercial use, that it may not be used for any purpose other than to identify prospective properties consumers may be interested in purchasing.
Images related to data from the MLS is the sole property of the MLS and not the responsibility of the owner of this website. MLS IDX data last updated on 07-21-2025 3:03 PM EST.
Any images related to data from the MLS is the sole property of the MLS and not the responsibility of the owner of this website.