Longs, SC 29568
- 3Beds
- 3Full Baths
- N/AHalf Baths
- 2,418SqFt
- 2024Year Built
- 0.16Acres
- MLS# 2511593
- Residential
- Detached
- Sold
- Approx Time on Market2 months, 6 days
- AreaLongs To Little River Area--North of 9 Between Waccamaw River & Rt. 57
- CountyHorry
- Subdivision Bluffs At Sun Colony
Overview
Welcome Home! This stunning 2024-built home is truly better than new and ready now! **The current owners have already added all the upgrades you could want. From the charming covered front porch with scenic views to the oversized screened-in back porch (11'7"" x 22'7"") overlooking the golf course, this home has it all. **Step inside to an impressive open-concept living area featuring 12' ceilings, a cozy breakfast nook, and extra windows that flood the space with natural light. Right off the living room, your primary suite awaits an oversized retreat with a spa-like en-suite complete with a tiled shower, double vanity, walk-in closet, and two linen closets. ** The main floor also offers a second bedroom, full bath, and a flexible dining area or office space. Upstairs, you'll find the third bedroom, another full bath, and a spacious bonus room (26'x14'8"") perfect for guests who appreciate added privacy. ** Additional upgrades include: Fenced backyard, Screened-in patio, Extra Windows in the living/ dining areas, Kitchen backsplash, Tiled primary shower, Blinds throughout, Stainless steel refrigerator. ** And dont miss the best part breathtaking views and privacy from both your front and back porches. ** Located on the backside of Sun Colony, The Bluffs are just off Highway 9, youre only minutes from shopping, dining, and all the attractions of North Myrtle Beach.
Sale Info
Listing Date: 05-08-2025
Sold Date: 07-15-2025
Aprox Days on Market:
2 month(s), 6 day(s)
Listing Sold:
6 day(s) ago
Asking Price: $359,900
Selling Price: $358,900
Price Difference:
Increase $9,000
Agriculture / Farm
Grazing Permits Blm: ,No,
Horse: No
Grazing Permits Forest Service: ,No,
Grazing Permits Private: ,No,
Irrigation Water Rights: ,No,
Farm Credit Service Incl: ,No,
Crops Included: ,No,
Association Fees / Info
Hoa Frequency: Monthly
Hoa Fees: 70
Hoa: Yes
Hoa Includes: AssociationManagement, CommonAreas, Trash
Community Features: GolfCartsOk, LongTermRentalAllowed
Assoc Amenities: OwnerAllowedGolfCart, OwnerAllowedMotorcycle, PetRestrictions, TenantAllowedGolfCart, TenantAllowedMotorcycle
Bathroom Info
Total Baths: 3.00
Fullbaths: 3
Room Dimensions
DiningRoom: 12'4x12'9
Kitchen: 12'1x12'6
LivingRoom: 18'8x13'10
PrimaryBedroom: 11'7x15'2
Room Level
PrimaryBedroom: Main
Room Features
DiningRoom: SeparateFormalDiningRoom
Kitchen: BreakfastBar, BreakfastArea, KitchenIsland, Pantry, StainlessSteelAppliances, SolidSurfaceCounters
LivingRoom: CeilingFans, VaultedCeilings
Other: BedroomOnMainLevel
Bedroom Info
Beds: 3
Building Info
New Construction: No
Levels: OneAndOneHalf
Year Built: 2024
Mobile Home Remains: ,No,
Zoning: res
Construction Materials: VinylSiding, WoodFrame
Builders Name: DRB
Builder Model: Avondale
Buyer Compensation
Exterior Features
Spa: No
Patio and Porch Features: RearPorch, FrontPorch, Porch, Screened
Foundation: Slab
Exterior Features: Porch
Financial
Lease Renewal Option: ,No,
Garage / Parking
Parking Capacity: 4
Garage: Yes
Carport: No
Parking Type: Attached, Garage, TwoCarGarage, GarageDoorOpener
Open Parking: No
Attached Garage: Yes
Garage Spaces: 2
Green / Env Info
Interior Features
Floor Cover: Carpet, Vinyl
Fireplace: No
Laundry Features: WasherHookup
Furnished: Unfurnished
Interior Features: SplitBedrooms, BreakfastBar, BedroomOnMainLevel, BreakfastArea, KitchenIsland, StainlessSteelAppliances, SolidSurfaceCounters
Appliances: Dishwasher, Disposal, Microwave, Range, Refrigerator
Lot Info
Lease Considered: ,No,
Lease Assignable: ,No,
Acres: 0.16
Land Lease: No
Lot Description: OutsideCityLimits, OnGolfCourse, Rectangular, RectangularLot
Misc
Pool Private: No
Pets Allowed: OwnerOnly, Yes
Offer Compensation
Other School Info
Property Info
County: Horry
View: No
Senior Community: No
Stipulation of Sale: None
Habitable Residence: ,No,
Property Sub Type Additional: Detached
Property Attached: No
Security Features: SmokeDetectors
Rent Control: No
Construction: Resale
Room Info
Basement: ,No,
Sold Info
Sold Date: 2025-07-15T00:00:00
Sqft Info
Building Sqft: 2824
Living Area Source: PublicRecords
Sqft: 2418
Tax Info
Unit Info
Utilities / Hvac
Heating: Central, Electric, Gas
Cooling: CentralAir
Electric On Property: No
Cooling: Yes
Utilities Available: ElectricityAvailable, NaturalGasAvailable, SewerAvailable, UndergroundUtilities, WaterAvailable
Heating: Yes
Water Source: Public
Waterfront / Water
Waterfront: No
Directions
Enter Sun Colony off of Highway 9. At the traffic circle take the 2nd exit (left). Stay on same path, (entering into Bluffs of Sun Colony), for 0.6 miles & home is on the right. (Note, that either Longs or Little River will work in driving apps)Courtesy of Re/max Southern Shores - Cell: 217-343-0820
Real Estate Websites by Dynamic IDX, LLC
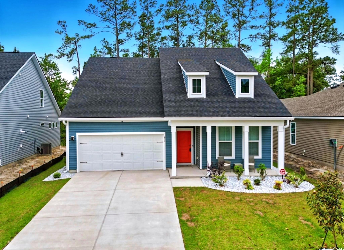
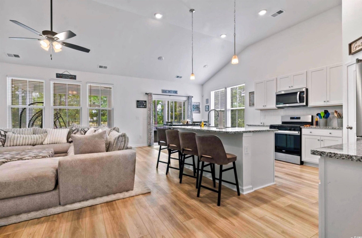
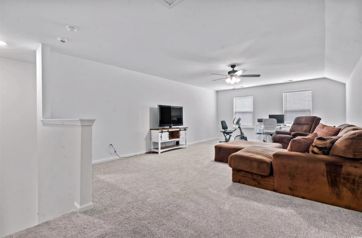
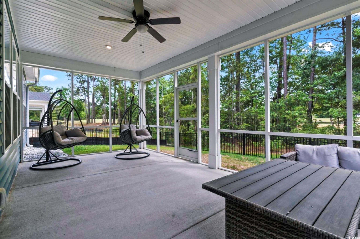
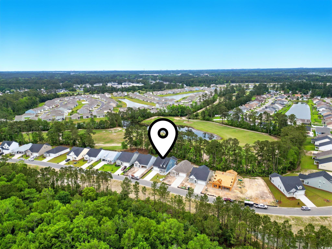
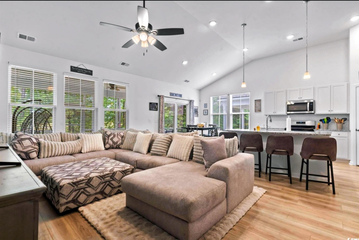
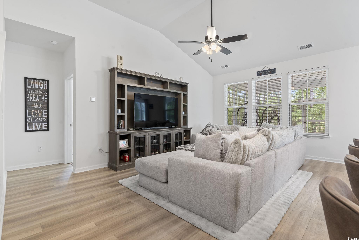
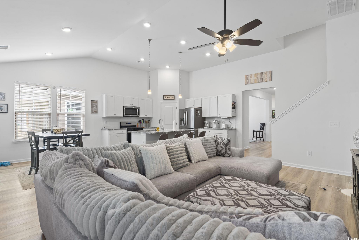
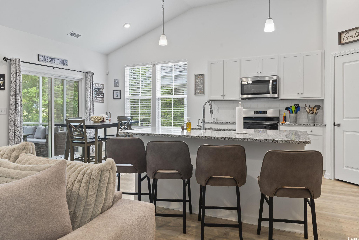
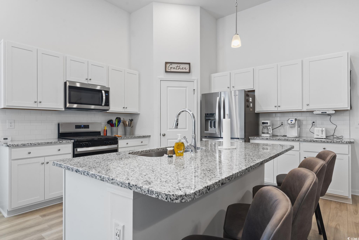
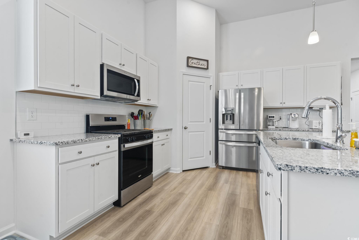
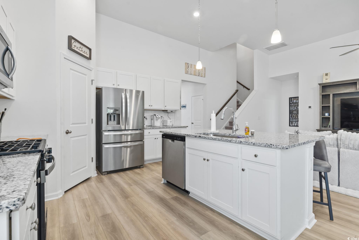
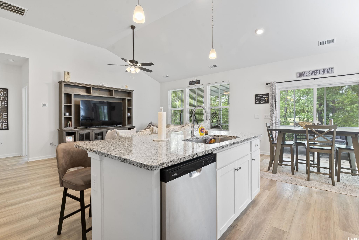
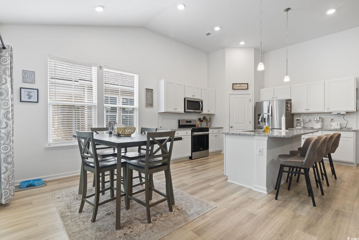
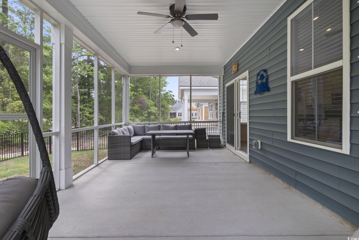
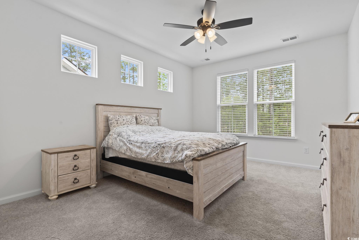
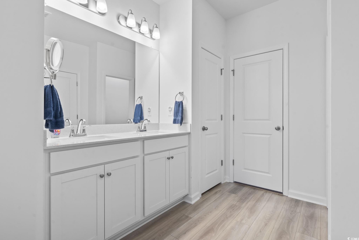
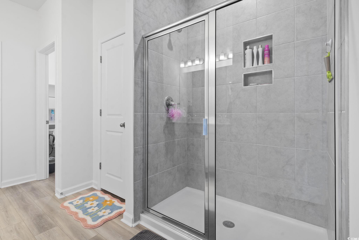
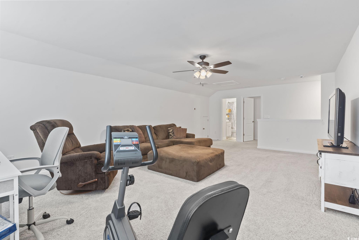
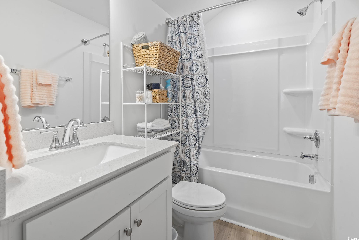
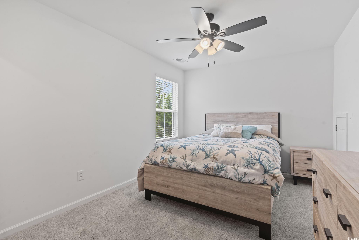
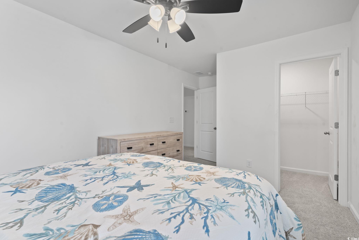
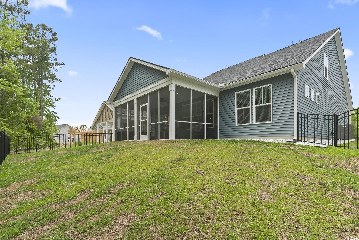
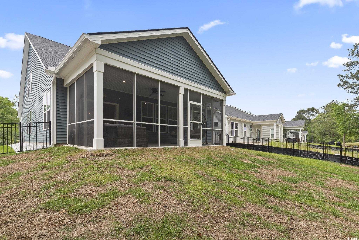
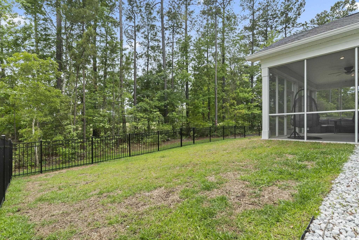
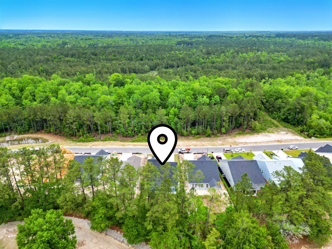
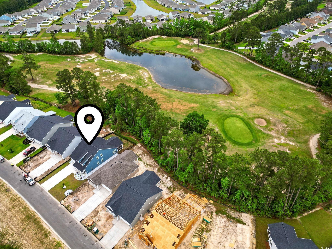
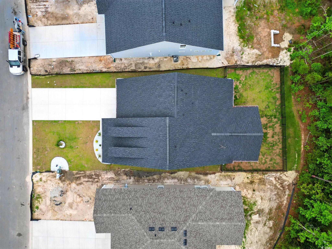
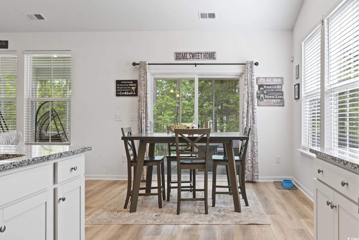
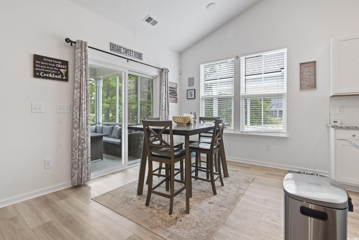
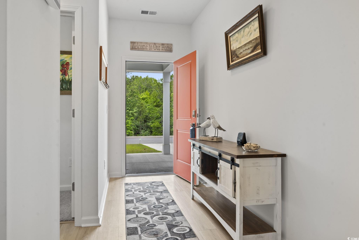
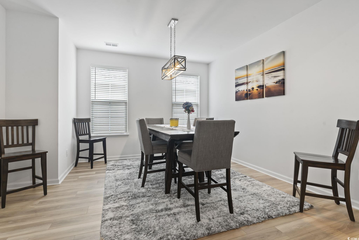
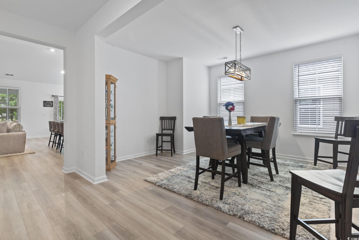
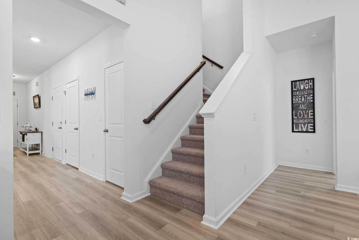
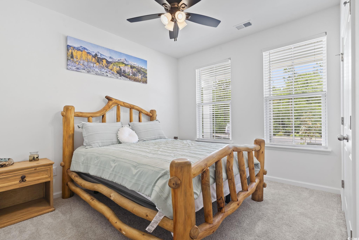
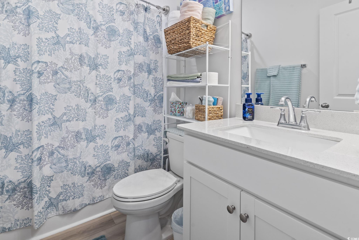
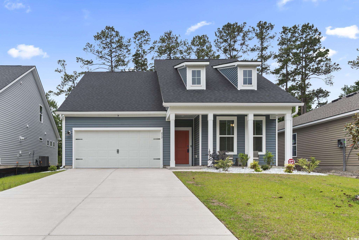
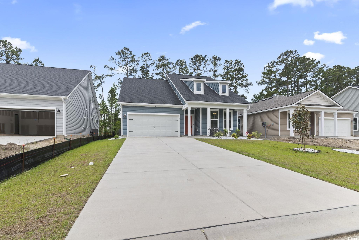
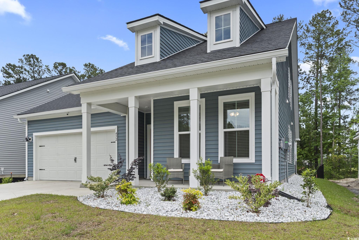
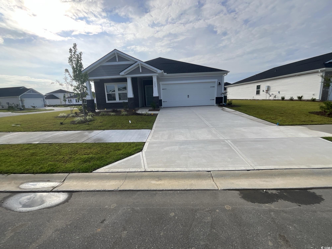
 MLS# 2517439
MLS# 2517439 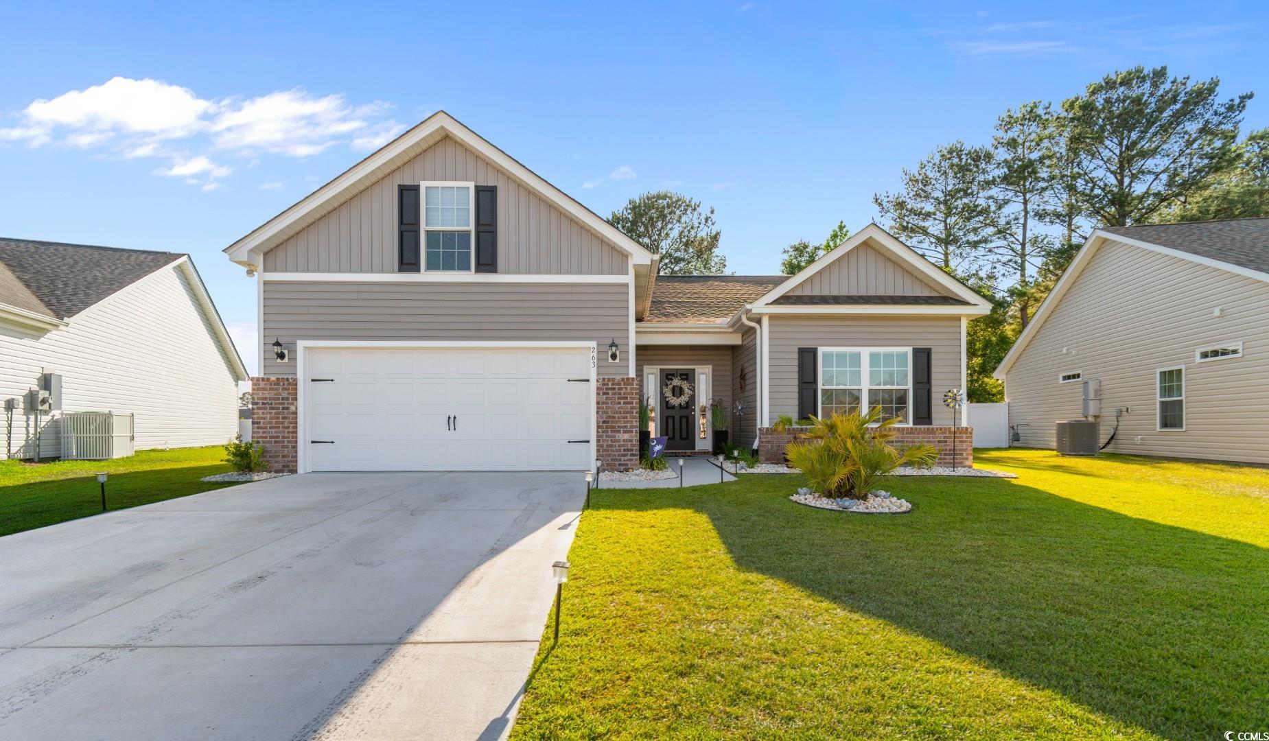
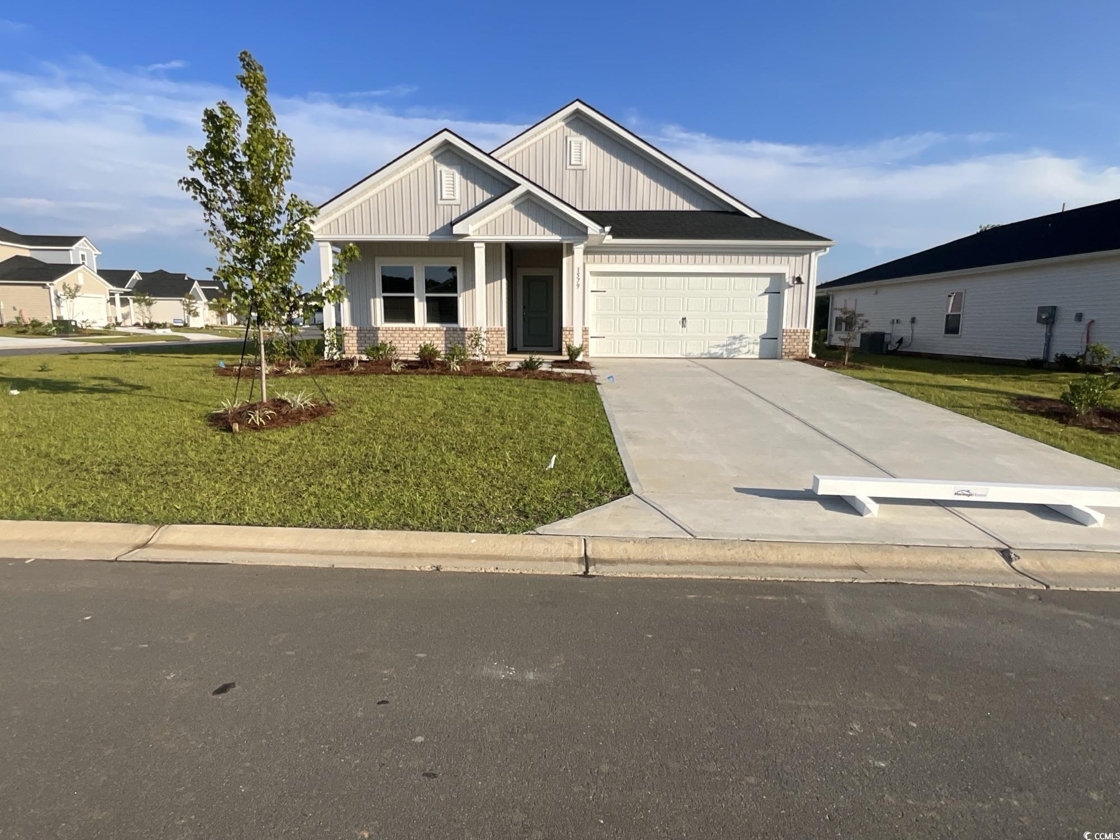
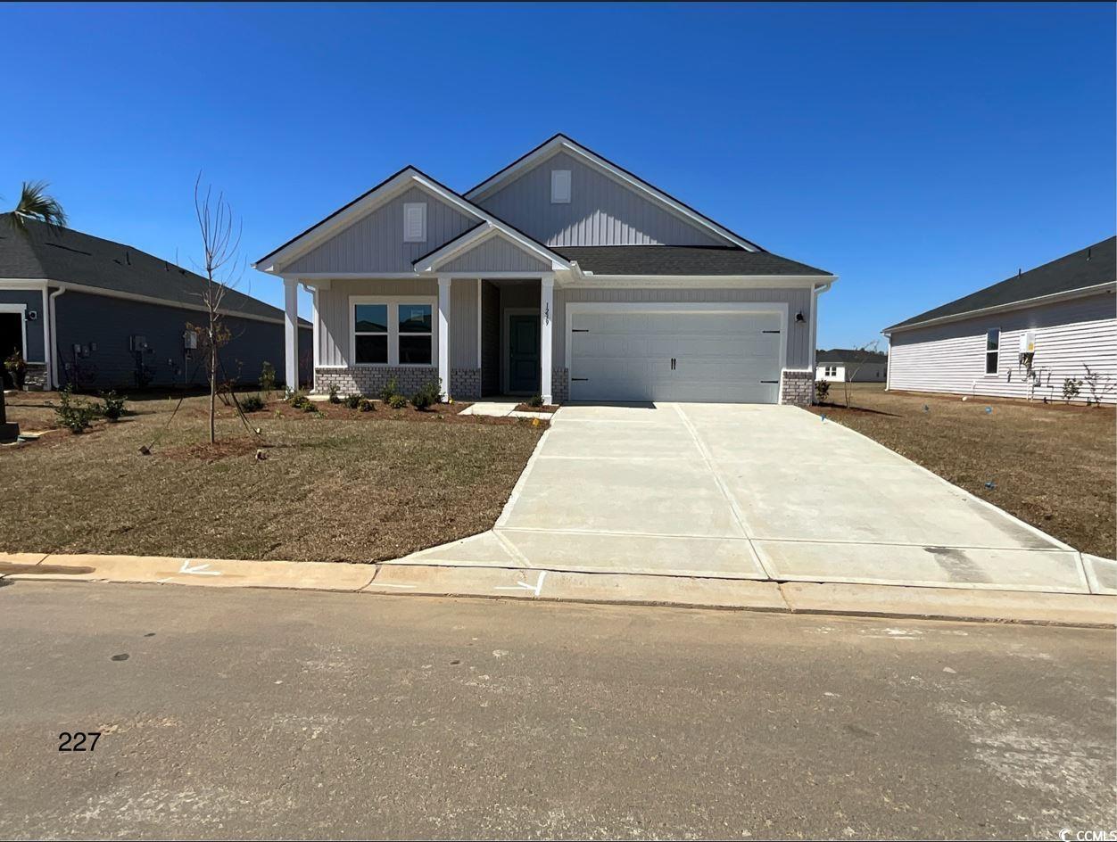
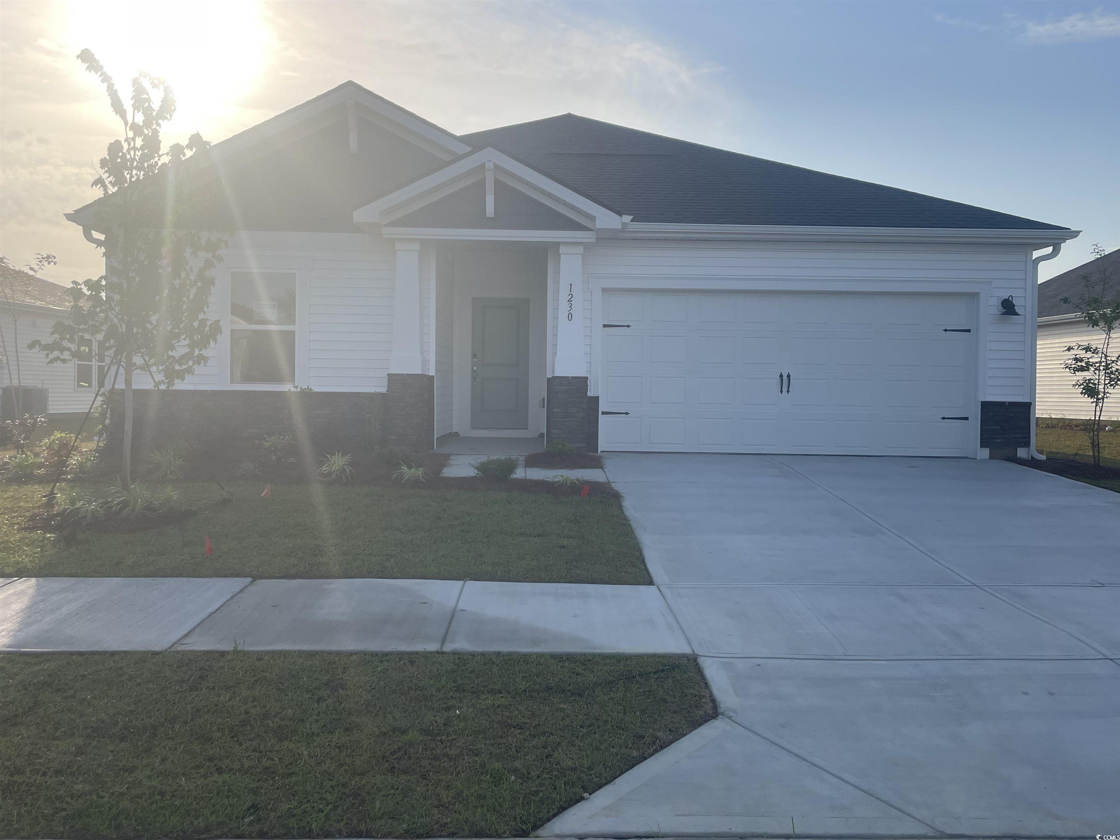
 Provided courtesy of © Copyright 2025 Coastal Carolinas Multiple Listing Service, Inc.®. Information Deemed Reliable but Not Guaranteed. © Copyright 2025 Coastal Carolinas Multiple Listing Service, Inc.® MLS. All rights reserved. Information is provided exclusively for consumers’ personal, non-commercial use, that it may not be used for any purpose other than to identify prospective properties consumers may be interested in purchasing.
Images related to data from the MLS is the sole property of the MLS and not the responsibility of the owner of this website. MLS IDX data last updated on 07-21-2025 11:51 AM EST.
Any images related to data from the MLS is the sole property of the MLS and not the responsibility of the owner of this website.
Provided courtesy of © Copyright 2025 Coastal Carolinas Multiple Listing Service, Inc.®. Information Deemed Reliable but Not Guaranteed. © Copyright 2025 Coastal Carolinas Multiple Listing Service, Inc.® MLS. All rights reserved. Information is provided exclusively for consumers’ personal, non-commercial use, that it may not be used for any purpose other than to identify prospective properties consumers may be interested in purchasing.
Images related to data from the MLS is the sole property of the MLS and not the responsibility of the owner of this website. MLS IDX data last updated on 07-21-2025 11:51 AM EST.
Any images related to data from the MLS is the sole property of the MLS and not the responsibility of the owner of this website.