Myrtle Beach, SC 29579
- 4Beds
- 3Full Baths
- 1Half Baths
- 2,960SqFt
- 2011Year Built
- 0.23Acres
- MLS# 2501041
- Residential
- Detached
- Sold
- Approx Time on Market4 months, 8 days
- AreaMyrtle Beach Area--Carolina Forest
- CountyHorry
- Subdivision Carolina Waterway Plan
Overview
Impeccable attention to detail shows in every room of this wonderfully, well-appointed, well-maintained, stately yet comfortable home. Brazilian cherry solid hardwood floors in living areas, kitchen, entry and halls. Granite counters with full backsplash, stainless steel appliances, under counter lighting and abundant staggered cherry cabinetry. Great room has soaring ceiling remote control ceiling fans, gas fireplace wall with built-in shelving. Bright and cheery Carolina room off the kitchen eating area has 8 ft slider that lets in tons of natural light and leads to the back patio with outdoor kitchen and view of water feature. Additional architectural features of this custom built home include wall and ceiling mural by local artist ,tray or platform ceilings, 22ft great room and foyer ceiling height, custom lighting, unique inlaid marble floor pad in entry, plantation shutters, custom crown moulding throughout. There's so much more! The huge master bedroom on the first floor is a private oasis with bay windows looking out on the rear water feature, a luxury ensuite bath with large custom-tiled, multi-jetted, walk in shower cave, jacuzzi tub, double vanity, walk in closet and addl large storage closet for linens, etc. Custom designed stair railings lead to the second floor housing 3 additional bedrooms and 2 full baths. A jack and jill set up and a second master suite with private bath showcasing a walk-in shower with custom rain-glass wall. All have comfort height toilets and counter height vanities.Tons of storage upstairs as well with additional walk in closets and storage area in upper hall. MULTI-ZONE HVAC REPLACED in 2020 includes ultra-sonic airscrubber upgrade. Whole house surge protector also installed. Over-sized laundry room, floor to ceiling closet and mudroom area off of garage entry are great conveniences! The GARAGE is a car enthusiasts or handyman's dream. High ceilings for easy lift installation, 3 bays wide and 21 feet deep with LED lighting - it will hold it ALL- cars, tools, lawn equip., golf cart, beach or boating gear and more! Outside is beautifully landscaped to the standards of the Carolina Waterway Plantation community. This highly desirable, gated, intracoastal waterway community is minutes to beaches, nightlife, restaurants, shopping, hospital/medical facilities, yet tucked away in a serene location off the beaten path. Truly the best of all worlds!!
Sale Info
Listing Date: 01-14-2025
Sold Date: 05-23-2025
Aprox Days on Market:
4 month(s), 8 day(s)
Listing Sold:
2 month(s), 1 day(s) ago
Asking Price: $695,000
Selling Price: $627,500
Price Difference:
Reduced By $22,500
Agriculture / Farm
Grazing Permits Blm: ,No,
Horse: No
Grazing Permits Forest Service: ,No,
Grazing Permits Private: ,No,
Irrigation Water Rights: ,No,
Farm Credit Service Incl: ,No,
Crops Included: ,No,
Association Fees / Info
Hoa Frequency: Monthly
Hoa Fees: 106
Hoa: 1
Hoa Includes: AssociationManagement, CommonAreas, Insurance, Pools, RecreationFacilities
Community Features: BoatFacilities, Clubhouse, GolfCartsOk, Gated, RecreationArea, TennisCourts, LongTermRentalAllowed, Pool
Assoc Amenities: BoatRamp, Clubhouse, Gated, OwnerAllowedGolfCart, PetRestrictions, TennisCourts
Bathroom Info
Total Baths: 4.00
Halfbaths: 1
Fullbaths: 3
Room Dimensions
Bedroom1: 16.4x11.8
Bedroom2: 10.6x11.4
Bedroom3: 14.12
DiningRoom: 13.6x11.2
GreatRoom: 30x20
Kitchen: 18x11.3
PrimaryBedroom: 28x16.2
Room Level
Bedroom1: Second
Bedroom2: Second
Bedroom3: Second
PrimaryBedroom: First
Room Features
DiningRoom: TrayCeilings, SeparateFormalDiningRoom
FamilyRoom: TrayCeilings, CeilingFans, Fireplace, VaultedCeilings
Kitchen: KitchenExhaustFan, KitchenIsland, Pantry, StainlessSteelAppliances, SolidSurfaceCounters
Other: BedroomOnMainLevel, EntranceFoyer
PrimaryBathroom: DualSinks, JettedTub, SeparateShower, Vanity, VaultedCeilings
PrimaryBedroom: TrayCeilings, CeilingFans, LinenCloset, MainLevelMaster, WalkInClosets
Bedroom Info
Beds: 4
Building Info
New Construction: No
Levels: Two
Year Built: 2011
Mobile Home Remains: ,No,
Zoning: Res
Style: Traditional
Construction Materials: Stucco, WoodFrame
Buyer Compensation
Exterior Features
Spa: No
Patio and Porch Features: RearPorch, Patio
Window Features: StormWindows
Pool Features: Community, OutdoorPool
Foundation: Slab
Exterior Features: BuiltInBarbecue, Barbecue, SprinklerIrrigation, OutdoorKitchen, Porch, Patio
Financial
Lease Renewal Option: ,No,
Garage / Parking
Parking Capacity: 8
Garage: Yes
Carport: No
Parking Type: Attached, ThreeCarGarage, Garage, GolfCartGarage, GarageDoorOpener
Open Parking: No
Attached Garage: Yes
Garage Spaces: 3
Green / Env Info
Green Energy Efficient: Doors, Windows
Interior Features
Floor Cover: Carpet, Tile, Wood
Door Features: InsulatedDoors
Fireplace: Yes
Furnished: Unfurnished
Interior Features: AirFiltration, Fireplace, Workshop, BedroomOnMainLevel, EntranceFoyer, KitchenIsland, StainlessSteelAppliances, SolidSurfaceCounters
Appliances: Dishwasher, Disposal, Microwave, Range, Refrigerator, RangeHood, Dryer, Washer
Lot Info
Lease Considered: ,No,
Lease Assignable: ,No,
Acres: 0.23
Lot Size: 176x67x155x68
Land Lease: No
Lot Description: CulDeSac, OutsideCityLimits
Misc
Pool Private: No
Pets Allowed: OwnerOnly, Yes
Offer Compensation
Other School Info
Property Info
County: Horry
View: No
Senior Community: No
Stipulation of Sale: None
Habitable Residence: ,No,
Property Sub Type Additional: Detached
Property Attached: No
Security Features: GatedCommunity, SmokeDetectors
Disclosures: CovenantsRestrictionsDisclosure,SellerDisclosure
Rent Control: No
Construction: Resale
Room Info
Basement: ,No,
Sold Info
Sold Date: 2025-05-23T00:00:00
Sqft Info
Building Sqft: 4028
Living Area Source: Owner
Sqft: 2960
Tax Info
Unit Info
Utilities / Hvac
Heating: Central, Electric
Cooling: CentralAir
Electric On Property: No
Cooling: Yes
Utilities Available: ElectricityAvailable, SewerAvailable, WaterAvailable
Heating: Yes
Water Source: Public
Waterfront / Water
Waterfront: No
Directions
River Oaks Dr to Portwest Dr (NO gate code needed 9-5 except Sundays).Courtesy of Keller Williams Innovate South
Real Estate Websites by Dynamic IDX, LLC

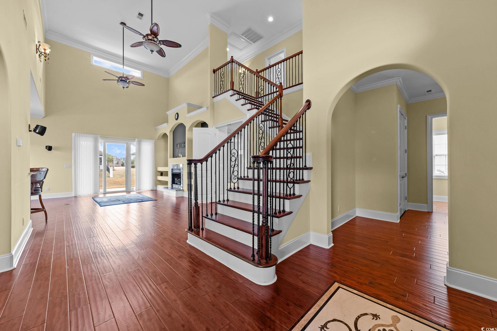


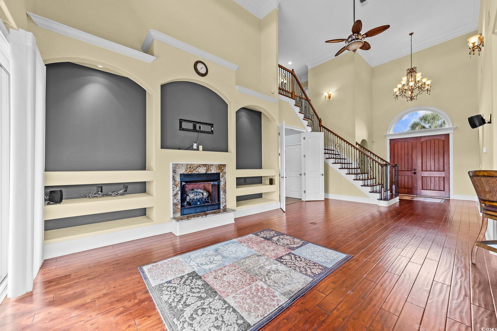

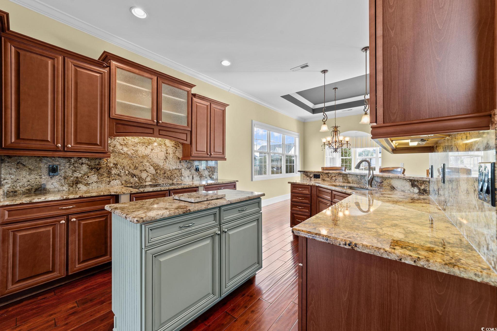

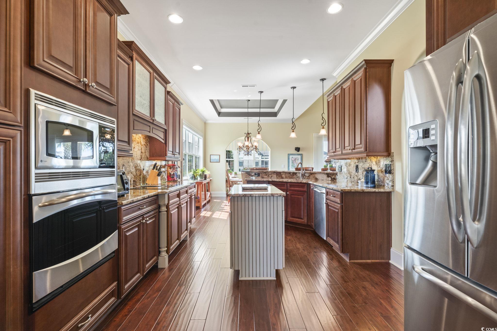
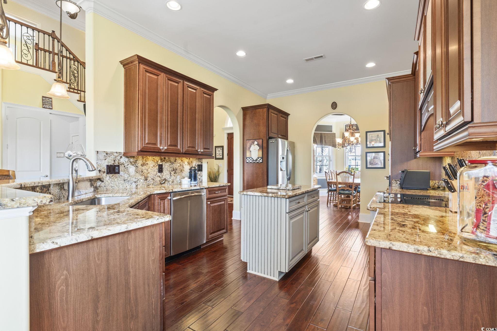

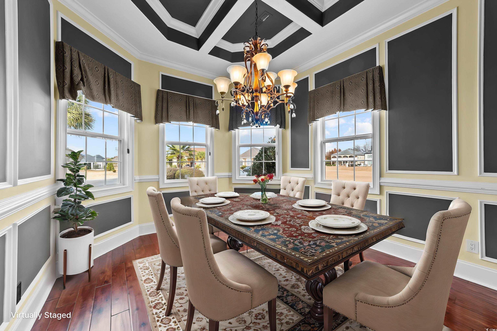
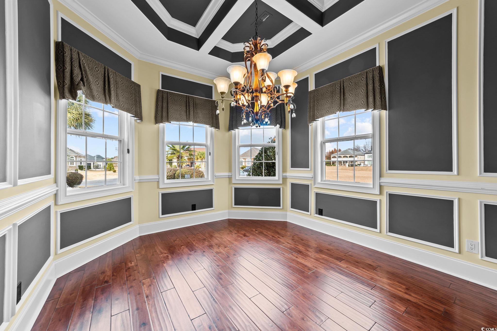


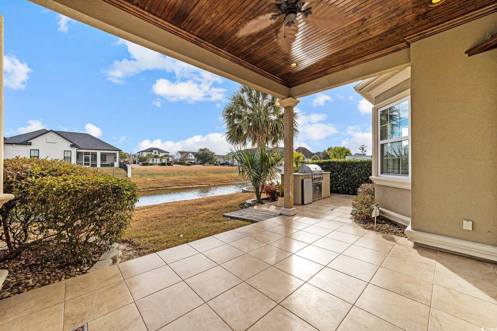

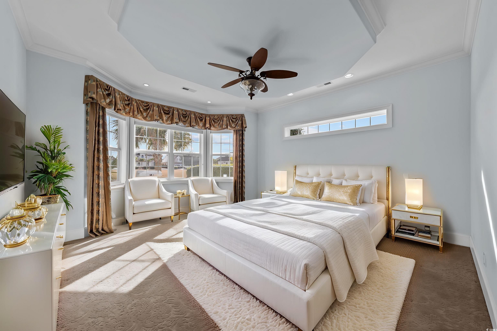
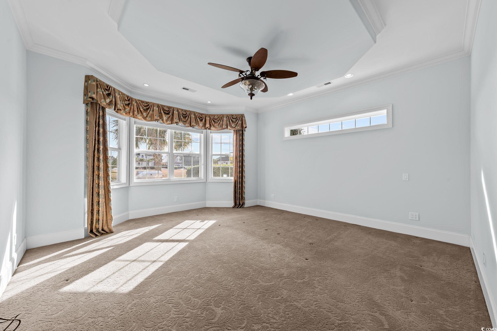
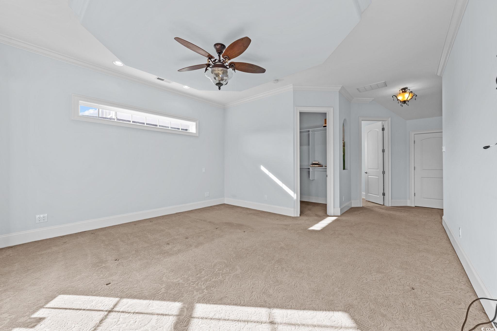


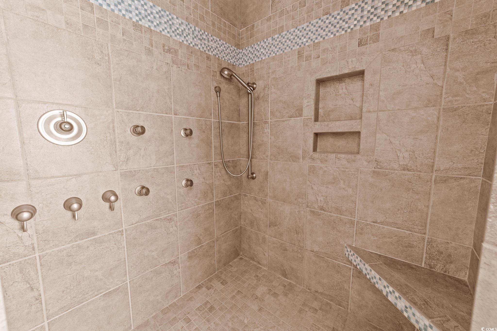

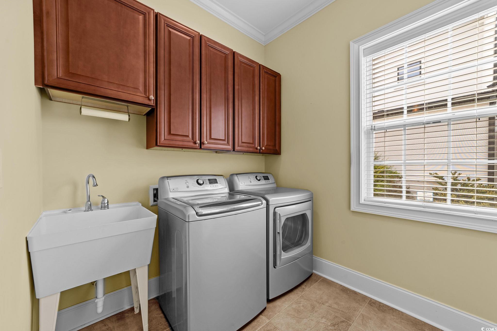
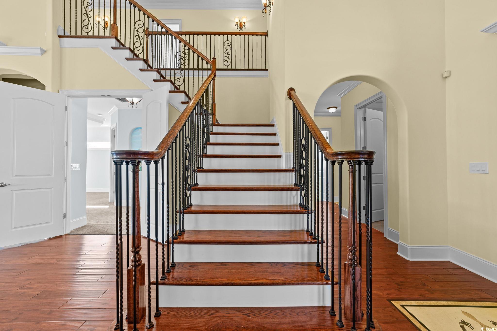

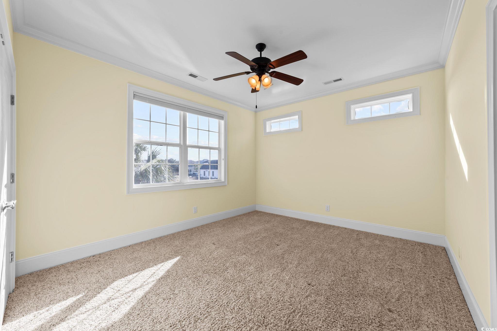
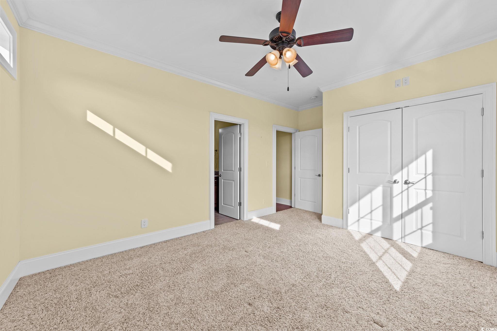

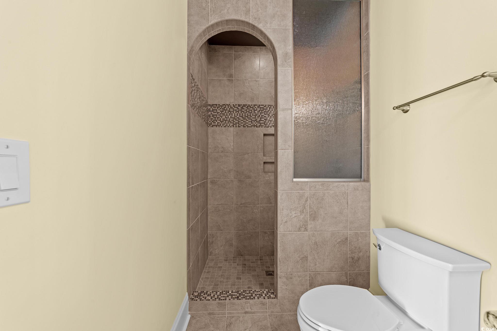


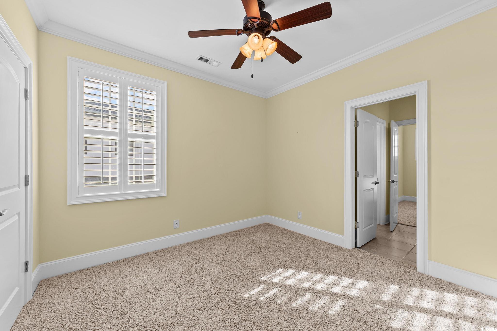
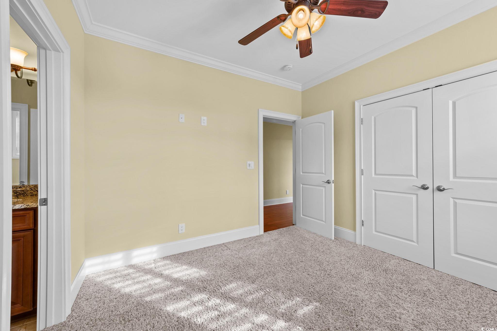

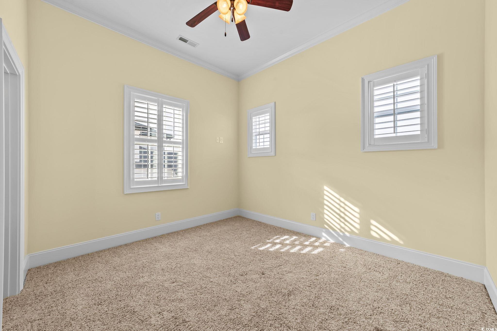
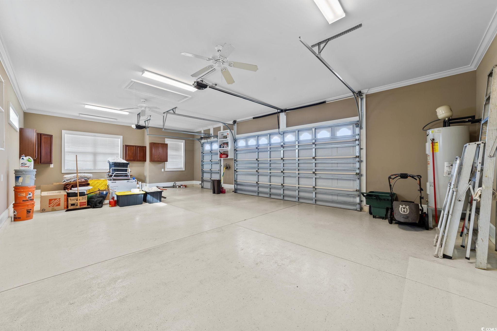



 MLS# 2515285
MLS# 2515285 
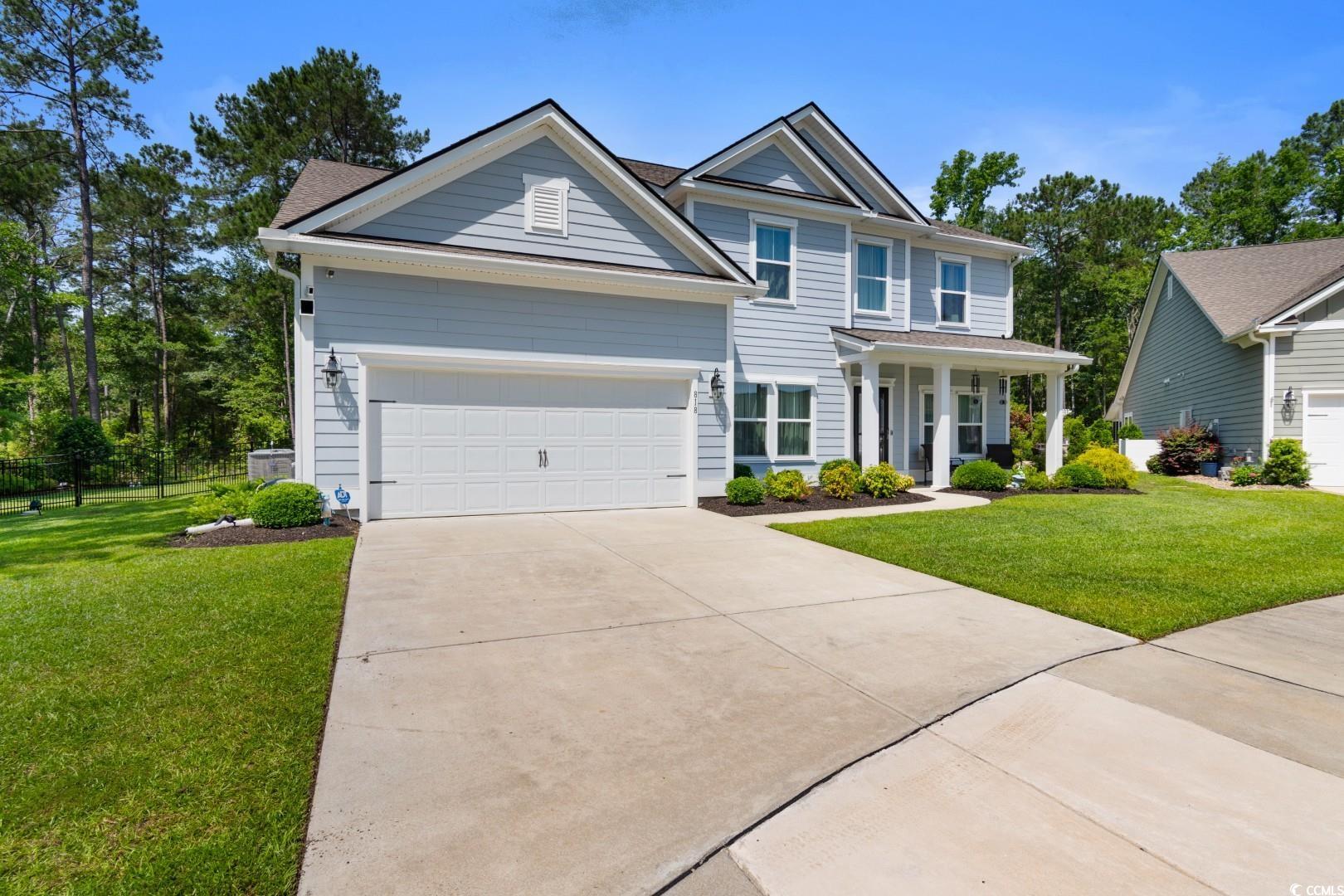
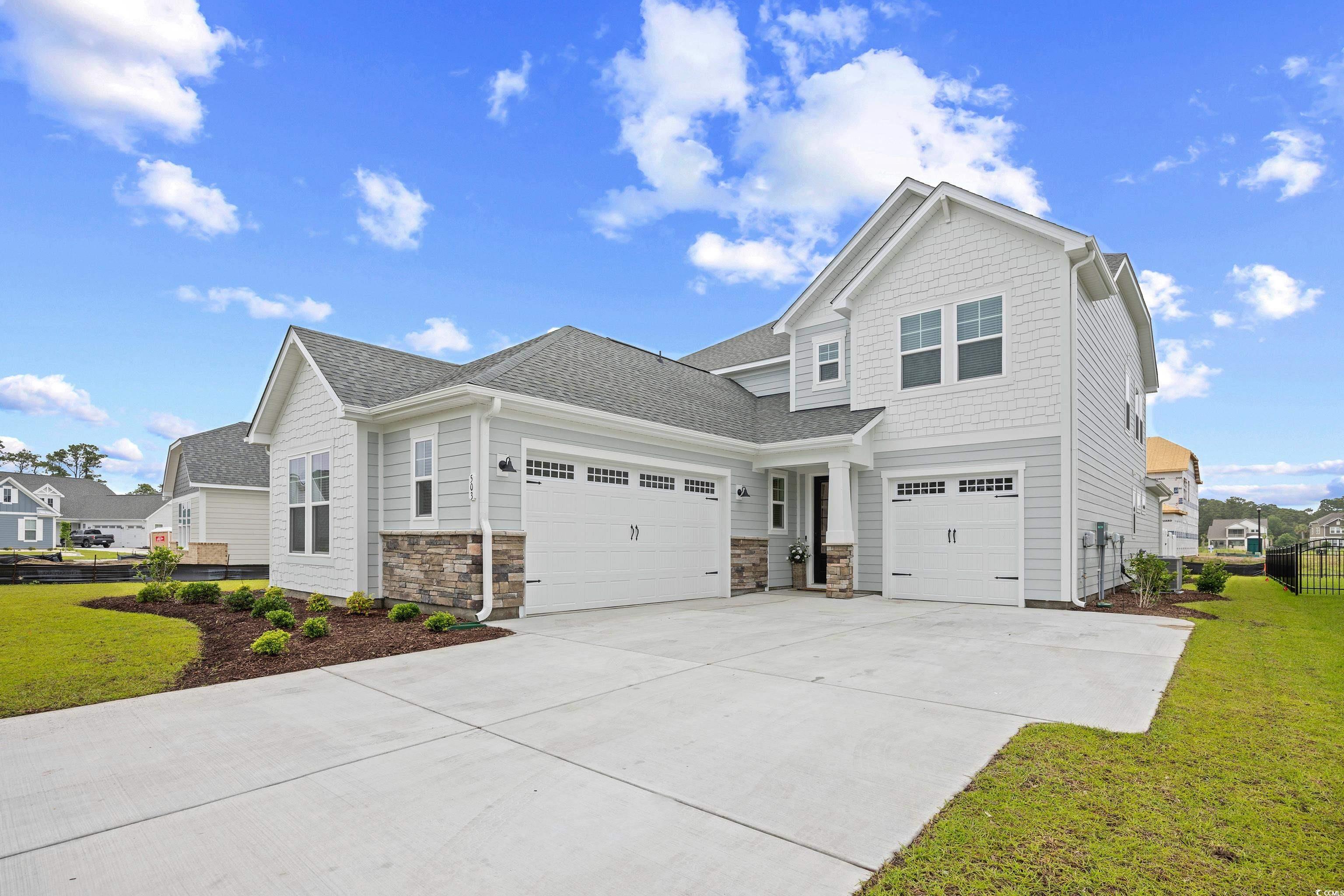
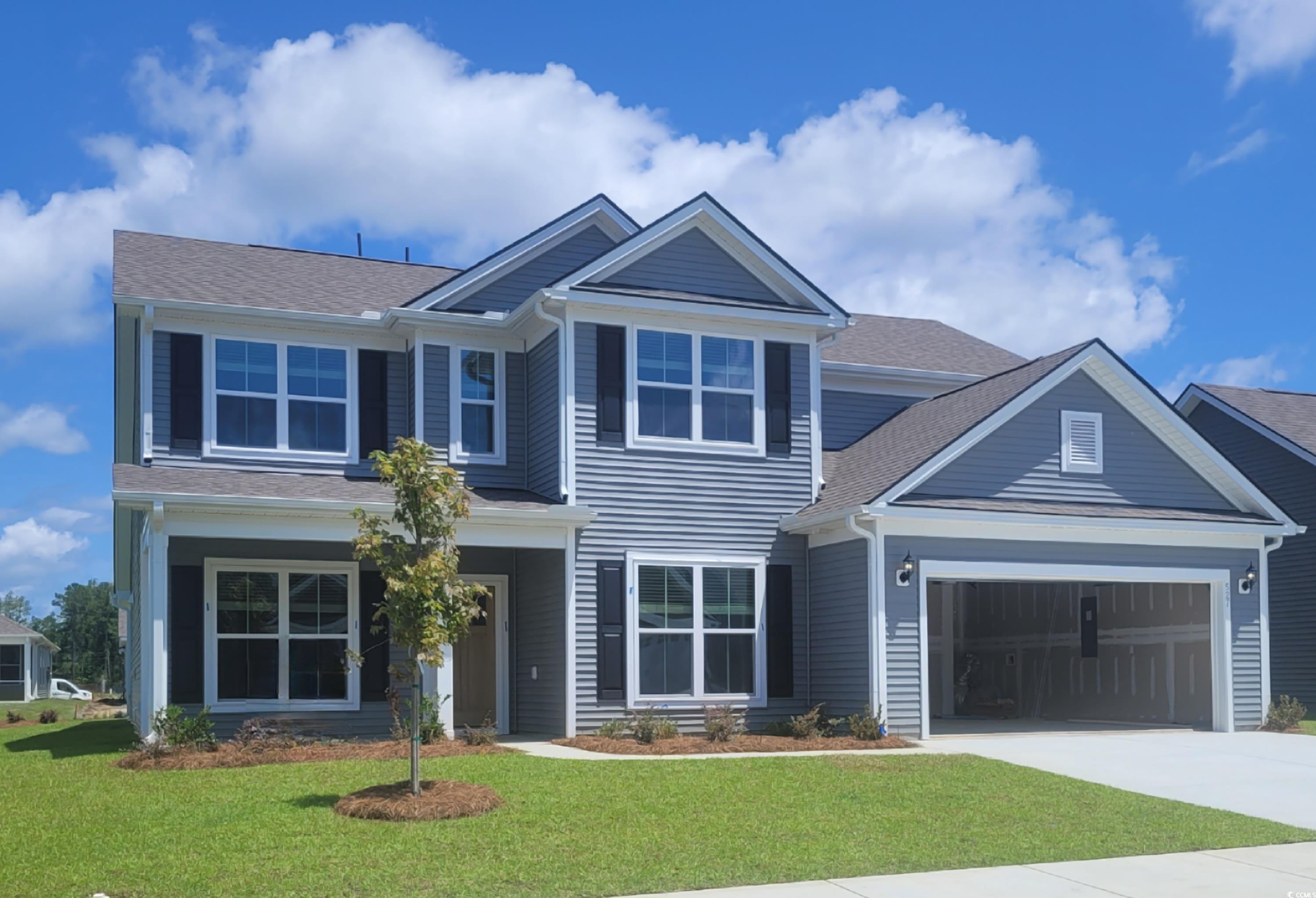
 Provided courtesy of © Copyright 2025 Coastal Carolinas Multiple Listing Service, Inc.®. Information Deemed Reliable but Not Guaranteed. © Copyright 2025 Coastal Carolinas Multiple Listing Service, Inc.® MLS. All rights reserved. Information is provided exclusively for consumers’ personal, non-commercial use, that it may not be used for any purpose other than to identify prospective properties consumers may be interested in purchasing.
Images related to data from the MLS is the sole property of the MLS and not the responsibility of the owner of this website. MLS IDX data last updated on 07-23-2025 11:49 PM EST.
Any images related to data from the MLS is the sole property of the MLS and not the responsibility of the owner of this website.
Provided courtesy of © Copyright 2025 Coastal Carolinas Multiple Listing Service, Inc.®. Information Deemed Reliable but Not Guaranteed. © Copyright 2025 Coastal Carolinas Multiple Listing Service, Inc.® MLS. All rights reserved. Information is provided exclusively for consumers’ personal, non-commercial use, that it may not be used for any purpose other than to identify prospective properties consumers may be interested in purchasing.
Images related to data from the MLS is the sole property of the MLS and not the responsibility of the owner of this website. MLS IDX data last updated on 07-23-2025 11:49 PM EST.
Any images related to data from the MLS is the sole property of the MLS and not the responsibility of the owner of this website.