Myrtle Beach, SC 29588
- 4Beds
- 3Full Baths
- 1Half Baths
- 3,392SqFt
- 2024Year Built
- 0.20Acres
- MLS# 2512055
- Residential
- Detached
- Sold
- Approx Time on Market1 month, 9 days
- AreaMyrtle Beach Area--Socastee
- CountyHorry
- Subdivision Crescent Cove
Overview
Welcome to Crescent Cove! Vanderbilt floor plan with upgrades galore! Formal dining room with tray ceiling. Extended gathering room that includes a corner, linear gas fireplace. Gourmet kitchen w/Kitchen Aid appliances, beverage center glass front cabinets, quartz tops, upgraded hardware and backsplash. 1st floor Owner' Suite w/tray ceiling, upgraded shower option 3 w/ level 3 tile flooring. Upgraded LVP throughout the 1st floor. The 1st floor also has a study with glass doors, hobby room and laundry room that has laundry sink and cabinetry and countertop. Upgraded carpeting on 2nd floor. Wood tread stairs. 2nd floor features open loft area and 3 generously sized bedrooms along with 2 full baths. Walk in attic storage. Recessed lighting throughout this home. Upgraded front door. Craftsman trim package throughout and crown molding and chairs and squares. Upgraded paint, black hardware throughout, air filtration system and insulation upgrade. Covered patio. The only community just minutes from Market Commons with access to the Intracoastal Waterway! ReFuture amenities will include boat ramp, community day dock for residents, playground, resort like pool and pavilion and pickleball courts. Cable & internet included in HOA fee!
Sale Info
Listing Date: 05-10-2025
Sold Date: 06-20-2025
Aprox Days on Market:
1 month(s), 9 day(s)
Listing Sold:
1 month(s), 0 day(s) ago
Asking Price: $636,941
Selling Price: $636,941
Price Difference:
Same as list price
Agriculture / Farm
Grazing Permits Blm: ,No,
Horse: No
Grazing Permits Forest Service: ,No,
Grazing Permits Private: ,No,
Irrigation Water Rights: ,No,
Farm Credit Service Incl: ,No,
Crops Included: ,No,
Association Fees / Info
Hoa Frequency: Monthly
Hoa Fees: 105
Hoa: Yes
Community Features: BoatFacilities, Dock, LongTermRentalAllowed, Pool
Assoc Amenities: BoatDock, BoatRamp
Bathroom Info
Total Baths: 4.00
Halfbaths: 1
Fullbaths: 3
Room Dimensions
LivingRoom: 13x20
Room Features
Kitchen: KitchenExhaustFan, KitchenIsland, Pantry, StainlessSteelAppliances, SolidSurfaceCounters
Other: Library, Loft
Bedroom Info
Beds: 4
Building Info
New Construction: Yes
Levels: One
Year Built: 2024
Mobile Home Remains: ,No,
Zoning: Res
Style: Colonial
Development Status: NewConstruction
Construction Materials: VinylSiding
Builders Name: Pulte Homes
Builder Model: Vanderbilt 51
Buyer Compensation
Exterior Features
Spa: No
Pool Features: Community, OutdoorPool
Foundation: Slab
Financial
Lease Renewal Option: ,No,
Garage / Parking
Parking Capacity: 4
Garage: Yes
Carport: No
Parking Type: Attached, Garage, TwoCarGarage, GarageDoorOpener
Open Parking: No
Attached Garage: Yes
Garage Spaces: 2
Green / Env Info
Interior Features
Floor Cover: Carpet, LuxuryVinyl, LuxuryVinylPlank, Tile
Fireplace: No
Furnished: Unfurnished
Interior Features: KitchenIsland, Loft, StainlessSteelAppliances, SolidSurfaceCounters
Appliances: Dishwasher, Disposal, Microwave, RangeHood
Lot Info
Lease Considered: ,No,
Lease Assignable: ,No,
Acres: 0.20
Land Lease: No
Misc
Pool Private: No
Offer Compensation
Other School Info
Property Info
County: Horry
View: No
Senior Community: No
Stipulation of Sale: None
Habitable Residence: ,No,
Property Sub Type Additional: Detached
Property Attached: No
Disclosures: CovenantsRestrictionsDisclosure
Rent Control: No
Construction: NeverOccupied
Room Info
Basement: ,No,
Sold Info
Sold Date: 2025-06-20T00:00:00
Sqft Info
Building Sqft: 4143
Living Area Source: Plans
Sqft: 3392
Tax Info
Unit Info
Utilities / Hvac
Heating: ForcedAir, Gas
Cooling: CentralAir
Electric On Property: No
Cooling: Yes
Heating: Yes
Waterfront / Water
Waterfront: No
Directions
From 17- Take the Farrow Pkwy exit. Continue straight to stay on Farrow Pkwy Continue onto Socastee Blvd. The community entrance will be on your right.Courtesy of Pulte Home Company, Llc
Real Estate Websites by Dynamic IDX, LLC
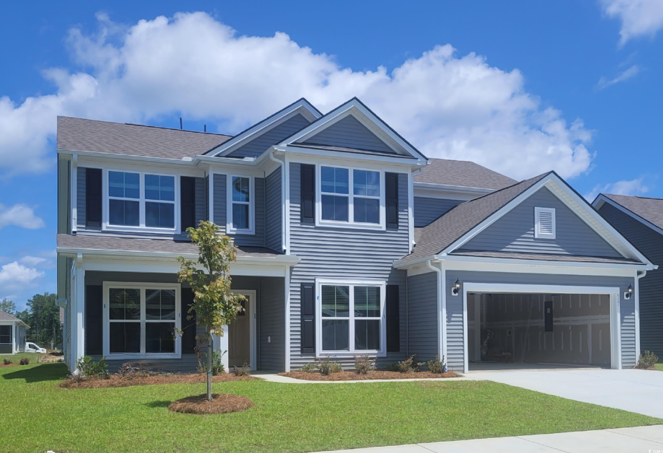
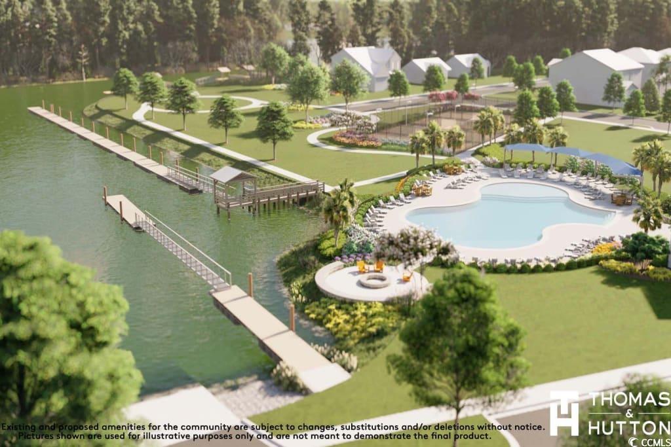
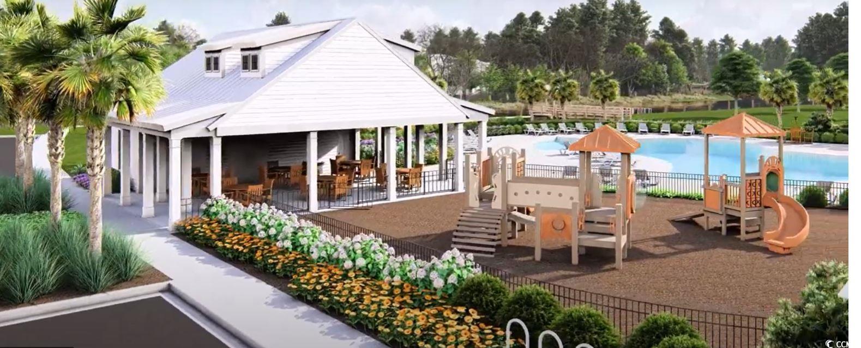
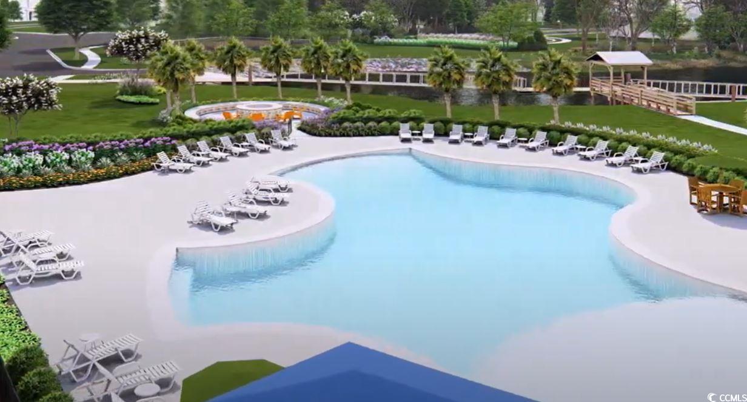
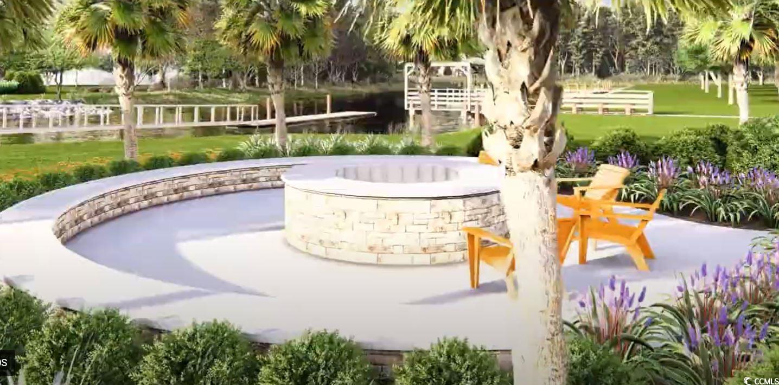
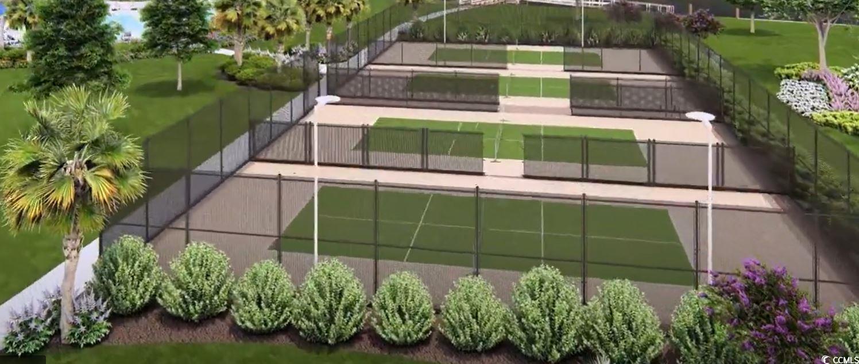
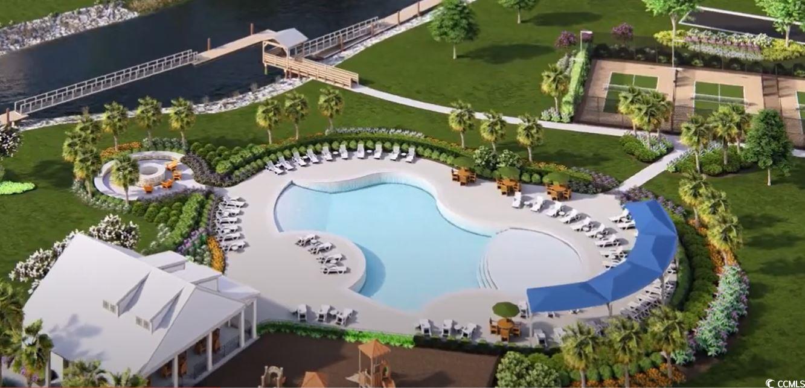
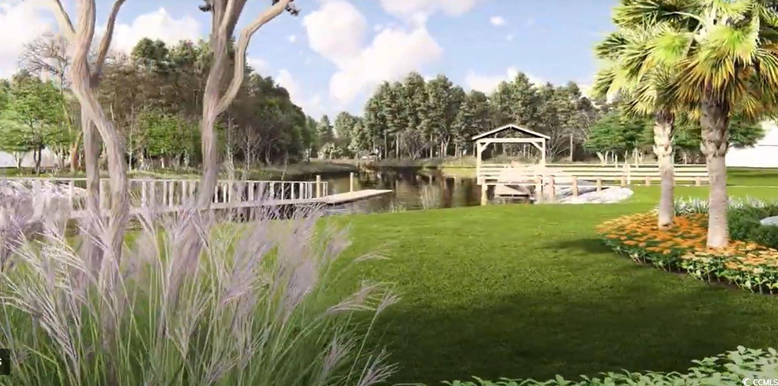
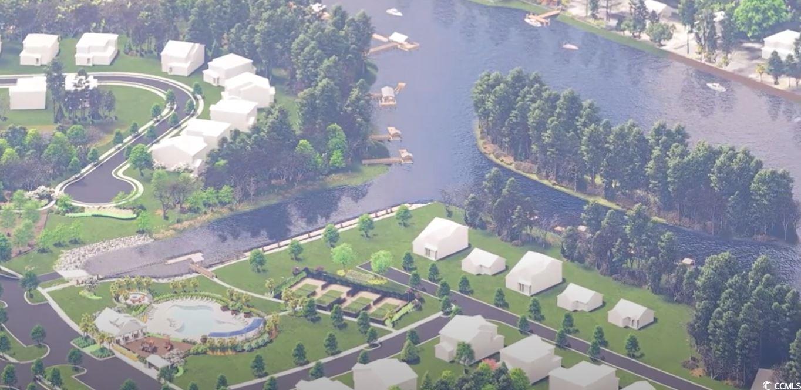
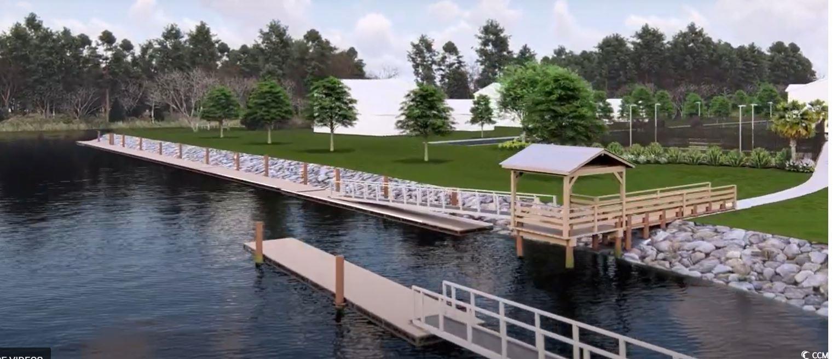
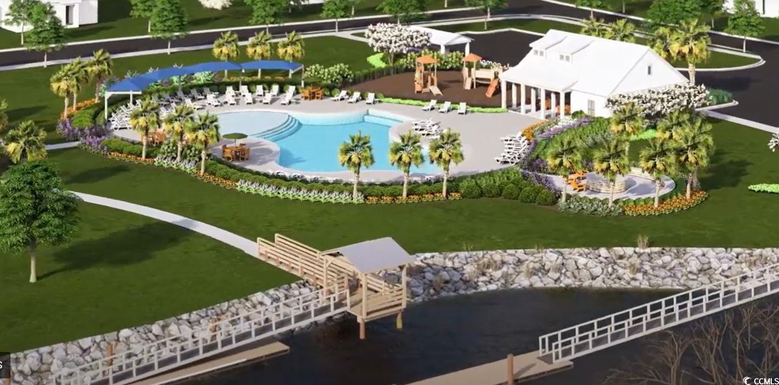
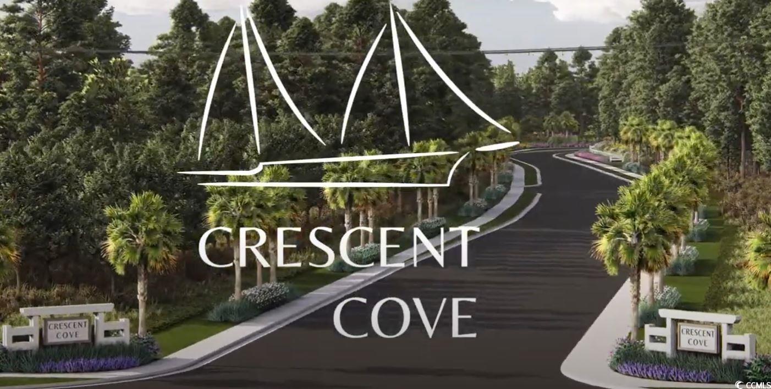

 MLS# 2513675
MLS# 2513675 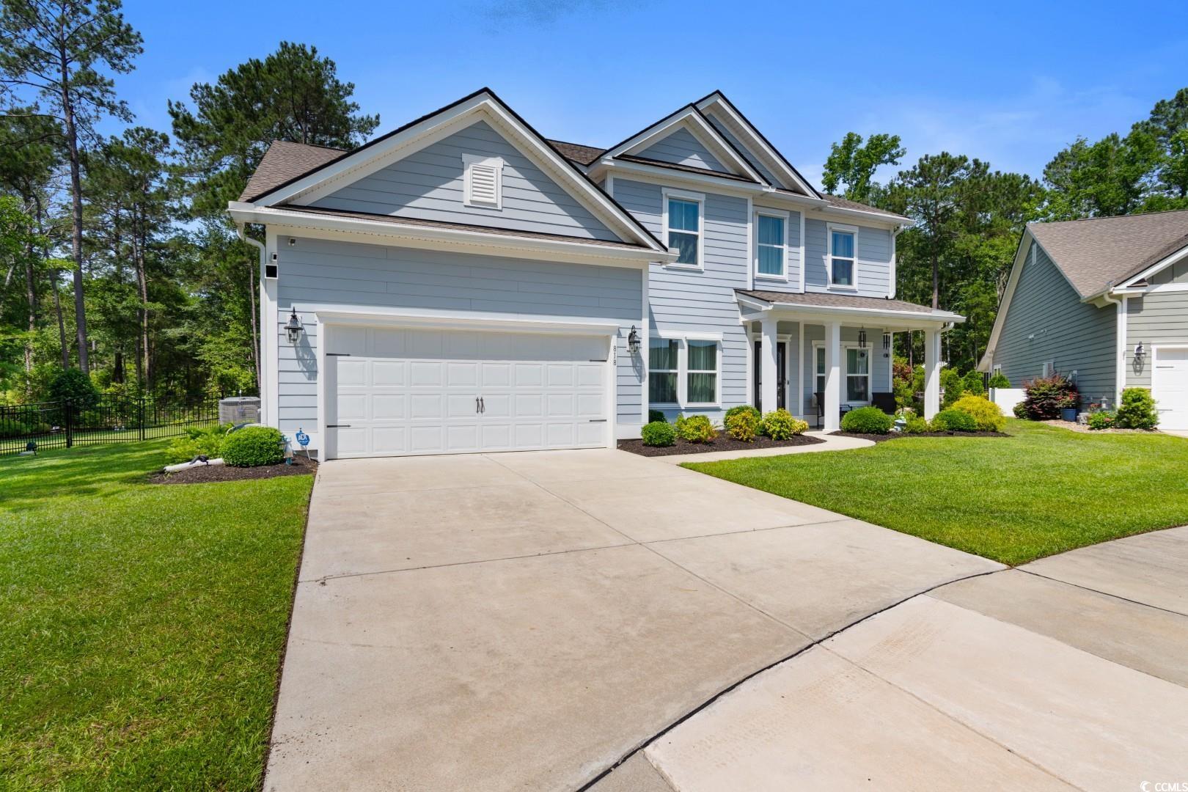
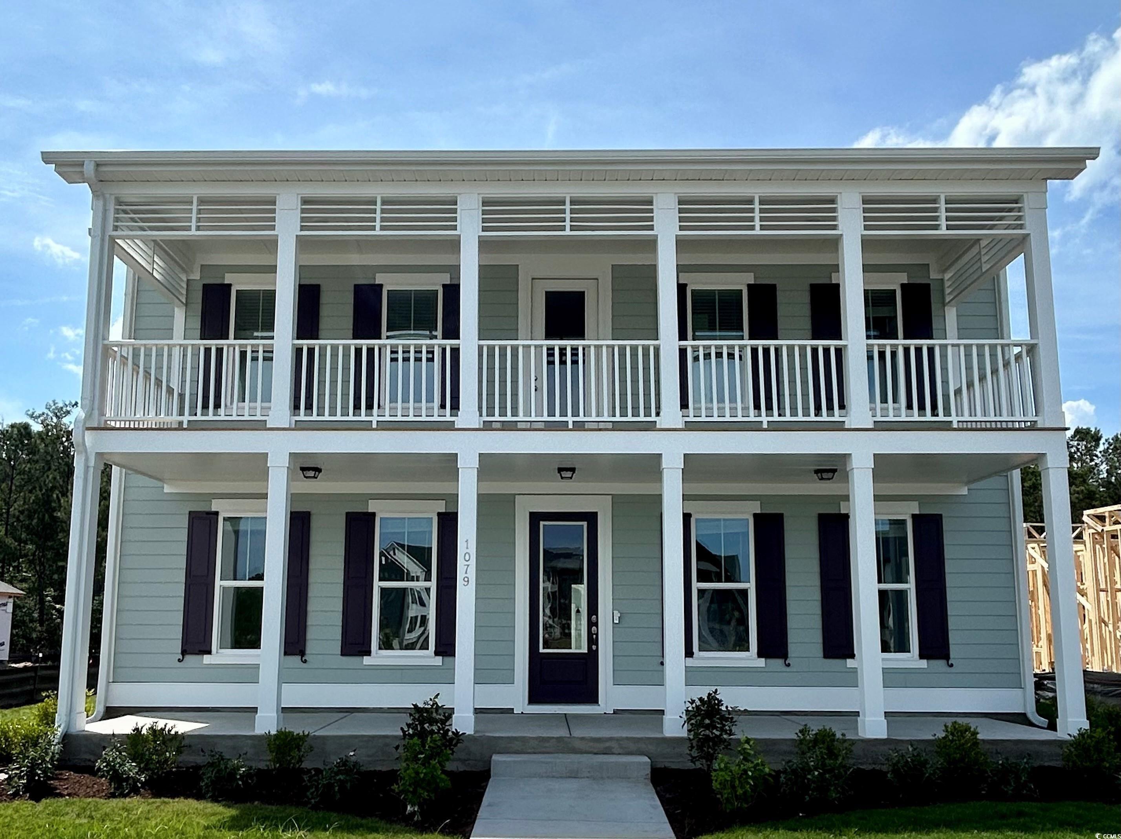
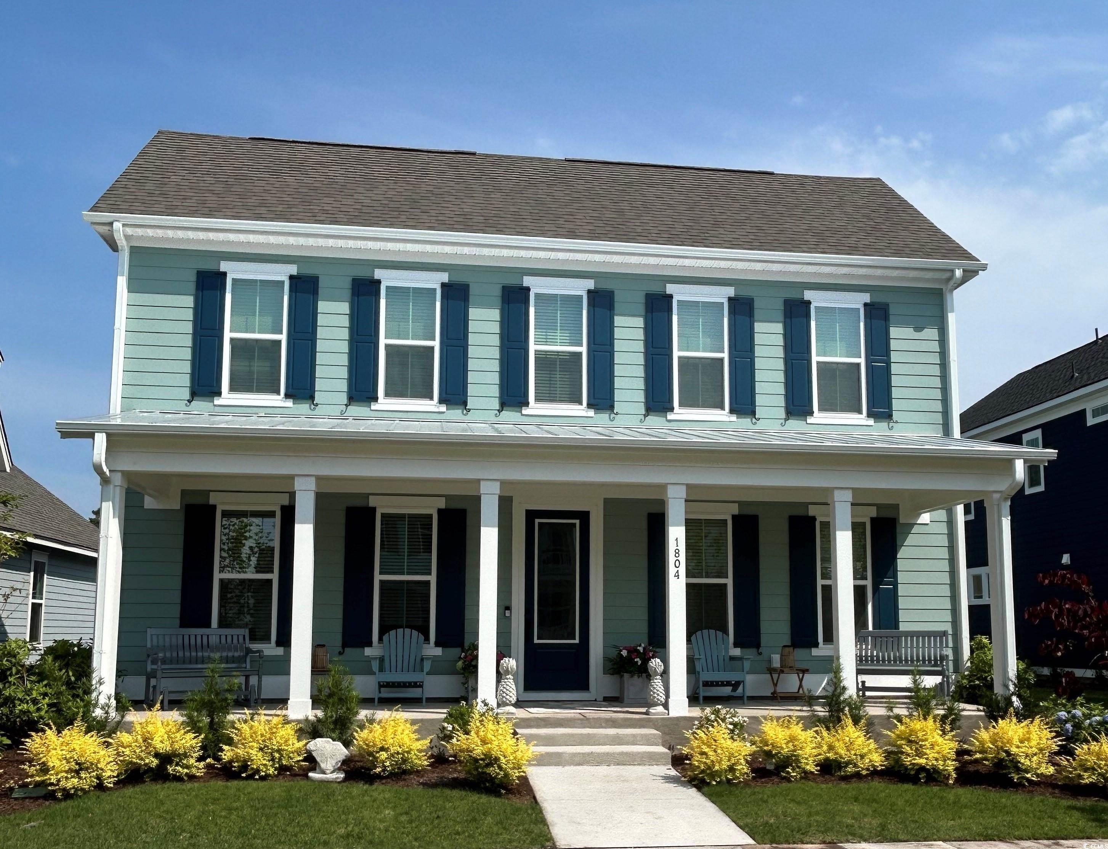
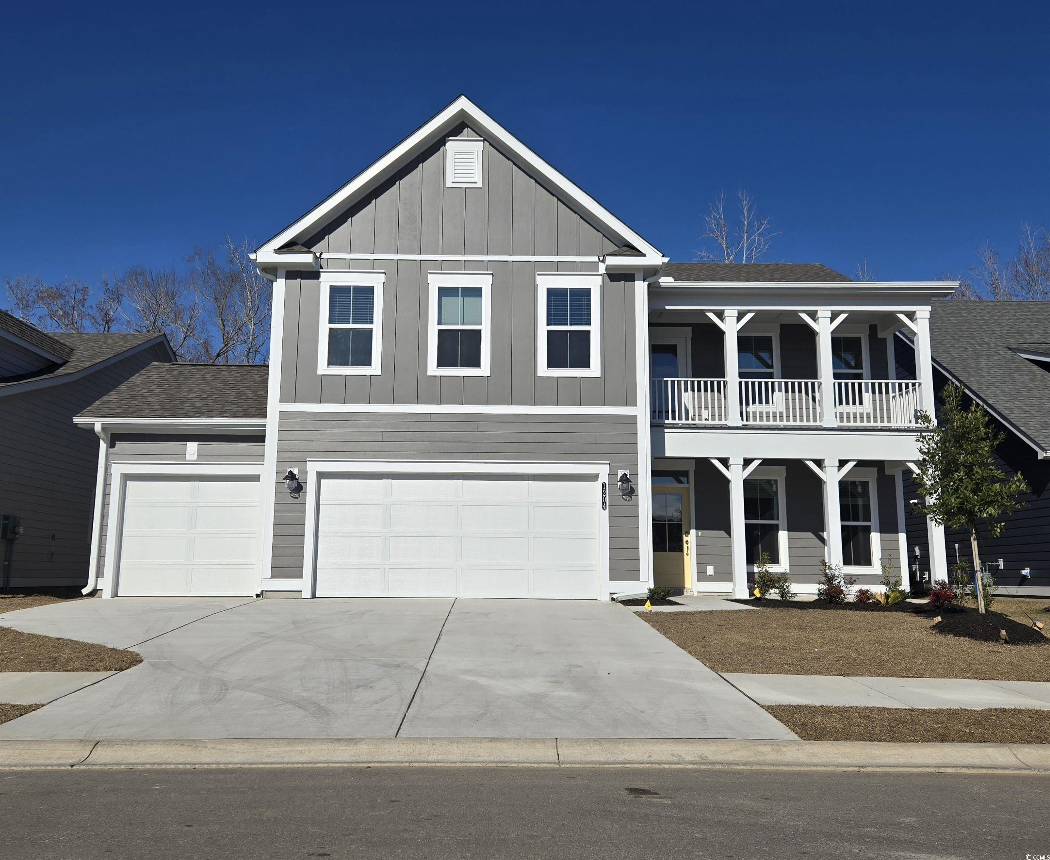
 Provided courtesy of © Copyright 2025 Coastal Carolinas Multiple Listing Service, Inc.®. Information Deemed Reliable but Not Guaranteed. © Copyright 2025 Coastal Carolinas Multiple Listing Service, Inc.® MLS. All rights reserved. Information is provided exclusively for consumers’ personal, non-commercial use, that it may not be used for any purpose other than to identify prospective properties consumers may be interested in purchasing.
Images related to data from the MLS is the sole property of the MLS and not the responsibility of the owner of this website. MLS IDX data last updated on 07-20-2025 2:15 PM EST.
Any images related to data from the MLS is the sole property of the MLS and not the responsibility of the owner of this website.
Provided courtesy of © Copyright 2025 Coastal Carolinas Multiple Listing Service, Inc.®. Information Deemed Reliable but Not Guaranteed. © Copyright 2025 Coastal Carolinas Multiple Listing Service, Inc.® MLS. All rights reserved. Information is provided exclusively for consumers’ personal, non-commercial use, that it may not be used for any purpose other than to identify prospective properties consumers may be interested in purchasing.
Images related to data from the MLS is the sole property of the MLS and not the responsibility of the owner of this website. MLS IDX data last updated on 07-20-2025 2:15 PM EST.
Any images related to data from the MLS is the sole property of the MLS and not the responsibility of the owner of this website.