Myrtle Beach, SC 29572
- 4Beds
- 3Full Baths
- N/AHalf Baths
- 2,906SqFt
- 2024Year Built
- 0.14Acres
- MLS# 2428420
- Residential
- Detached
- Sold
- Approx Time on Market6 months, 3 days
- AreaMyrtle Beach Area--48th Ave N To 79th Ave N
- CountyHorry
- Subdivision Grande Dunes - Del Webb
Overview
***Amazing New Price*** Del Webb at Grande Dunes, one of the most desirable 55+ communities along the Intracoastal Waterway and includes membership to the Ocean Club. Like-new (lived in less than one year) Summerwood Model with Loft! Built in 2024, this 4-bedroom, 3-bathroom home offers a spacious, open-concept design with an incredible 2nd-floor loft and numerous thoughtful upgrades. This home features a chefs kitchen with upgraded cabinets, granite countertops, stainless steel appliances, a natural gas range & oven, and a Bosch refrigerator. The open living space includes a cozy gas fireplace, enhanced lighting, and a bright four-season sunroom for year-round enjoyment. Upgraded Thatcher Plus laminate flooring flows throughout the first floor, adding elegance and durability. The second-floor loft offers a 27 x 23 bonus room, a private bedroom, and a full bath, creating the perfect guest retreat. The 4-foot extended garage includes a tandem space for a golf cart and two oversized ceiling storage racks, with an additional 2-foot extension on both sides of the driveway for added convenience. Elegant oil-rubbed bronze fixtures, upgraded ceiling fans in every room, and a screened-in lanai for outdoor entertaining complete the homes luxurious features. As part of the Grande Dunes - Del Webb community, enjoy an unparalleled lifestyle with resort-style amenities, including private beach access at The Ocean Club, multiple pools, a state-of-the-art fitness center, tennis courts, and pickleball courts. The community also features a day dock on the Intracoastal Waterway, making it easy to enjoy boating or waterside relaxation. With an onsite community manager and amenities director, you'll find an active social calendar filled with clubs, hobby groups, holiday parades, and neighborhood parties. Golf enthusiasts will appreciate being part of the award-winning Grande Dunes golf courses. (fee) Your HOA dues even include private landscaping, fertilization, and weeding, ensuring your home always looks its best without the hassle. Dont miss this opportunity to own a home in Myrtle Beachs most sought-after community. Schedule your appointment today!
Sale Info
Listing Date: 12-19-2024
Sold Date: 06-23-2025
Aprox Days on Market:
6 month(s), 3 day(s)
Listing Sold:
1 month(s), 14 day(s) ago
Asking Price: $779,900
Selling Price: $720,000
Price Difference:
Reduced By $19,900
Agriculture / Farm
Grazing Permits Blm: ,No,
Horse: No
Grazing Permits Forest Service: ,No,
Grazing Permits Private: ,No,
Irrigation Water Rights: ,No,
Farm Credit Service Incl: ,No,
Crops Included: ,No,
Association Fees / Info
Hoa Frequency: Monthly
Hoa Fees: 379
Hoa: 1
Hoa Includes: AssociationManagement, CommonAreas, LegalAccounting, MaintenanceGrounds, Pools, RecreationFacilities, Security
Community Features: Clubhouse, Dock, GolfCartsOk, RecreationArea, TennisCourts, LongTermRentalAllowed, Pool
Assoc Amenities: BoatDock, Clubhouse, OwnerAllowedGolfCart, PetRestrictions, Security, TennisCourts
Bathroom Info
Total Baths: 3.00
Fullbaths: 3
Room Dimensions
Bedroom1: 13 x 12
Bedroom2: 13 x 12
Bedroom3: 12 x 15
DiningRoom: 11 x 12
LivingRoom: 17' x 19
PrimaryBedroom: 14 x 16
Room Level
Bedroom1: First
Bedroom2: First
Bedroom3: Second
PrimaryBedroom: First
Room Features
DiningRoom: SeparateFormalDiningRoom
Kitchen: KitchenExhaustFan, KitchenIsland, Pantry, StainlessSteelAppliances, SolidSurfaceCounters
LivingRoom: CeilingFans, Fireplace
Other: BedroomOnMainLevel, EntranceFoyer, Loft
PrimaryBathroom: DualSinks, SeparateShower
PrimaryBedroom: TrayCeilings, CeilingFans, LinenCloset, MainLevelMaster, WalkInClosets
Bedroom Info
Beds: 4
Building Info
New Construction: No
Levels: Two
Year Built: 2024
Mobile Home Remains: ,No,
Zoning: res
Style: Traditional
Construction Materials: WoodFrame
Builders Name: Pulte
Builder Model: Summerwood w/2nd fl
Buyer Compensation
Exterior Features
Spa: No
Patio and Porch Features: FrontPorch, Patio, Porch, Screened
Window Features: StormWindows
Pool Features: Community, Indoor, OutdoorPool
Foundation: Slab
Exterior Features: SprinklerIrrigation, Patio
Financial
Lease Renewal Option: ,No,
Garage / Parking
Parking Capacity: 4
Garage: Yes
Carport: No
Parking Type: Attached, Garage, TwoCarGarage, GarageDoorOpener
Open Parking: No
Attached Garage: Yes
Garage Spaces: 2
Green / Env Info
Green Energy Efficient: Doors, Windows
Interior Features
Floor Cover: Carpet, Laminate, Tile
Door Features: InsulatedDoors
Fireplace: Yes
Laundry Features: WasherHookup
Furnished: Unfurnished
Interior Features: Attic, Fireplace, PullDownAtticStairs, PermanentAtticStairs, BedroomOnMainLevel, EntranceFoyer, KitchenIsland, Loft, StainlessSteelAppliances, SolidSurfaceCounters
Appliances: Dishwasher, Disposal, Microwave, Range, Refrigerator, RangeHood, Dryer, Washer
Lot Info
Lease Considered: ,No,
Lease Assignable: ,No,
Acres: 0.14
Land Lease: No
Lot Description: Rectangular, RectangularLot
Misc
Pool Private: No
Pets Allowed: OwnerOnly, Yes
Offer Compensation
Other School Info
Property Info
County: Horry
View: No
Senior Community: No
Stipulation of Sale: None
Habitable Residence: ,No,
Property Sub Type Additional: Detached
Property Attached: No
Security Features: SecuritySystem, SmokeDetectors, SecurityService
Disclosures: CovenantsRestrictionsDisclosure,SellerDisclosure
Rent Control: No
Construction: Resale
Room Info
Basement: ,No,
Sold Info
Sold Date: 2025-06-23T00:00:00
Sqft Info
Building Sqft: 3892
Living Area Source: Builder
Sqft: 2906
Tax Info
Unit Info
Utilities / Hvac
Heating: Central, Electric, Gas
Cooling: CentralAir
Electric On Property: No
Cooling: Yes
Utilities Available: CableAvailable, ElectricityAvailable, NaturalGasAvailable, SewerAvailable, UndergroundUtilities, WaterAvailable
Heating: Yes
Water Source: Public
Waterfront / Water
Waterfront: No
Schools
Elem: Myrtle Beach Elementary School
Middle: Myrtle Beach Middle School
High: Myrtle Beach High School
Directions
GPS works perfectly. 17 bypass to 71st Ave N. Right onto Spoleto. Right onto Sarteano Drive to #7246Courtesy of Weichert Realtors Sb - Office: 843-280-4445
Real Estate Websites by Dynamic IDX, LLC
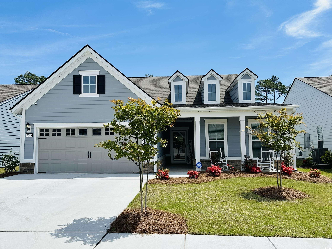
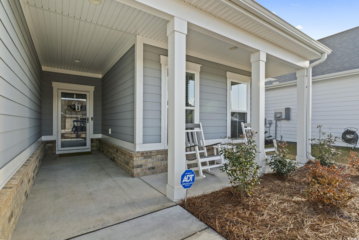
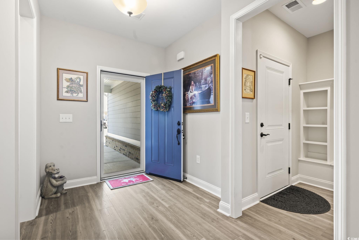
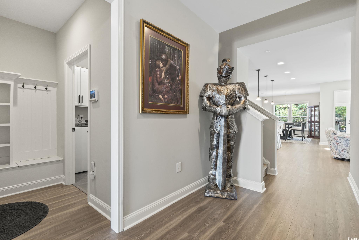
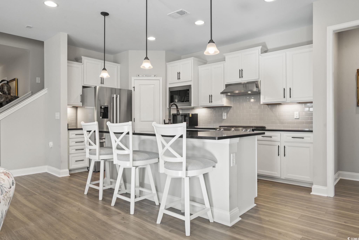
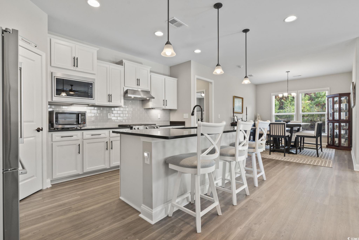
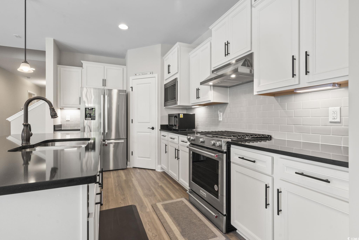
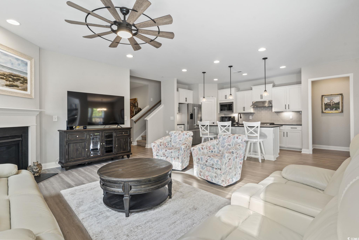
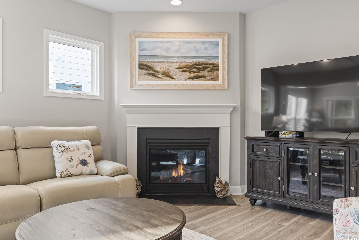
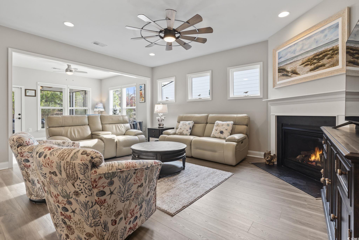
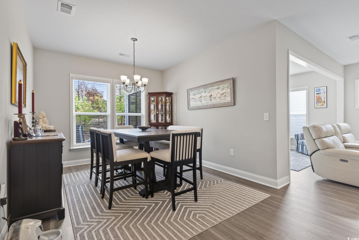
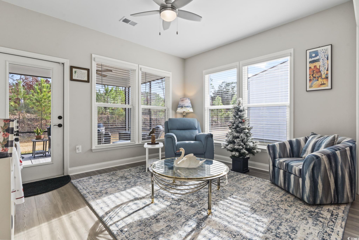
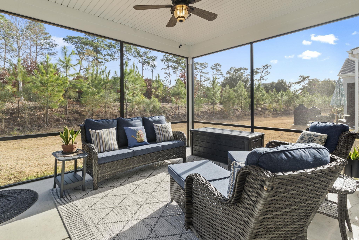
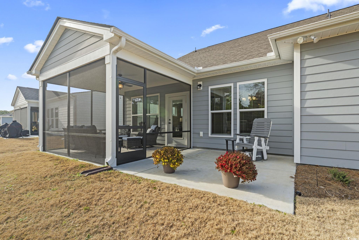
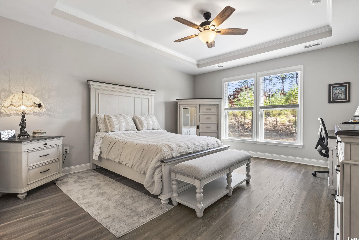
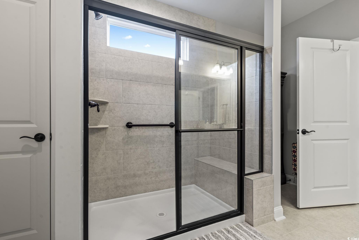
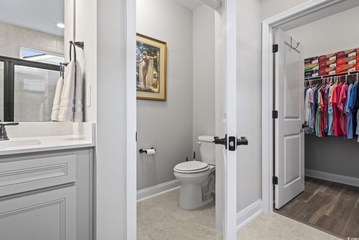
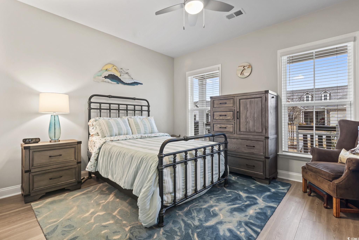
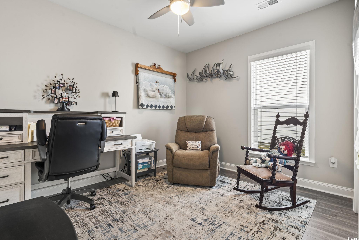
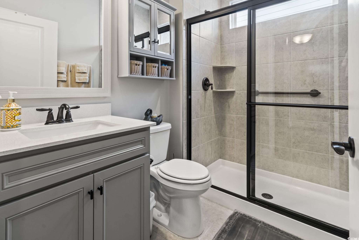
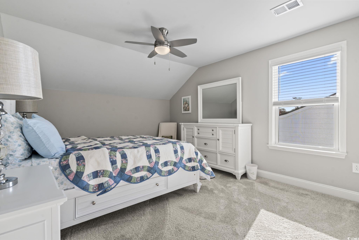
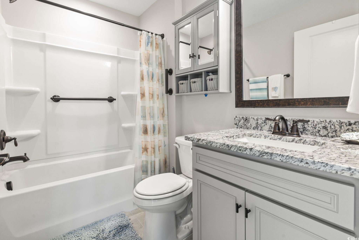
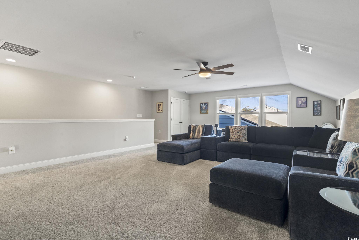
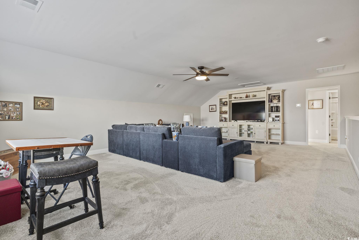
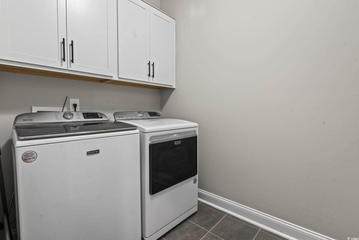
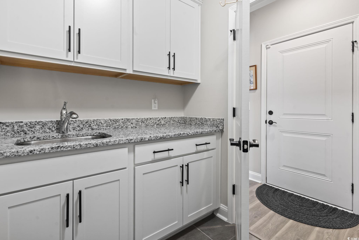
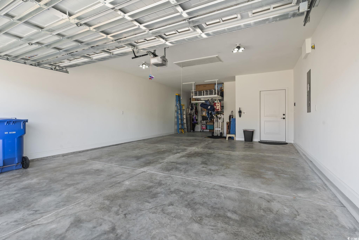
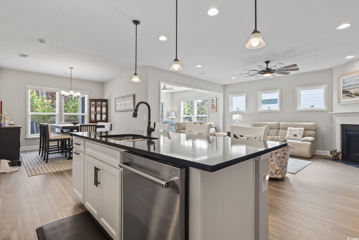
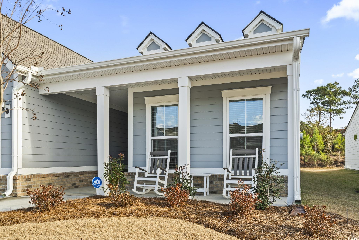
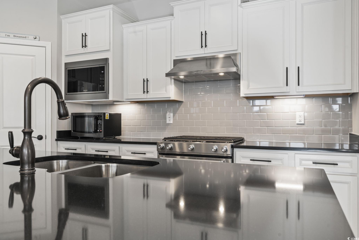
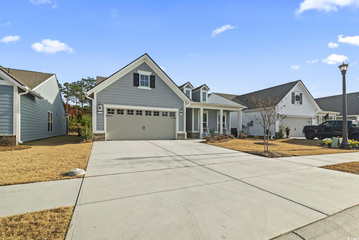
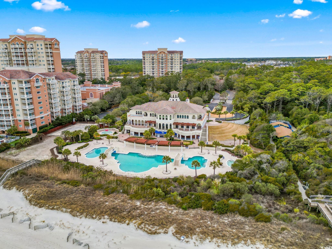
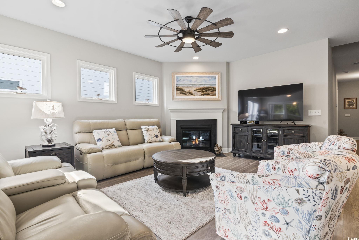
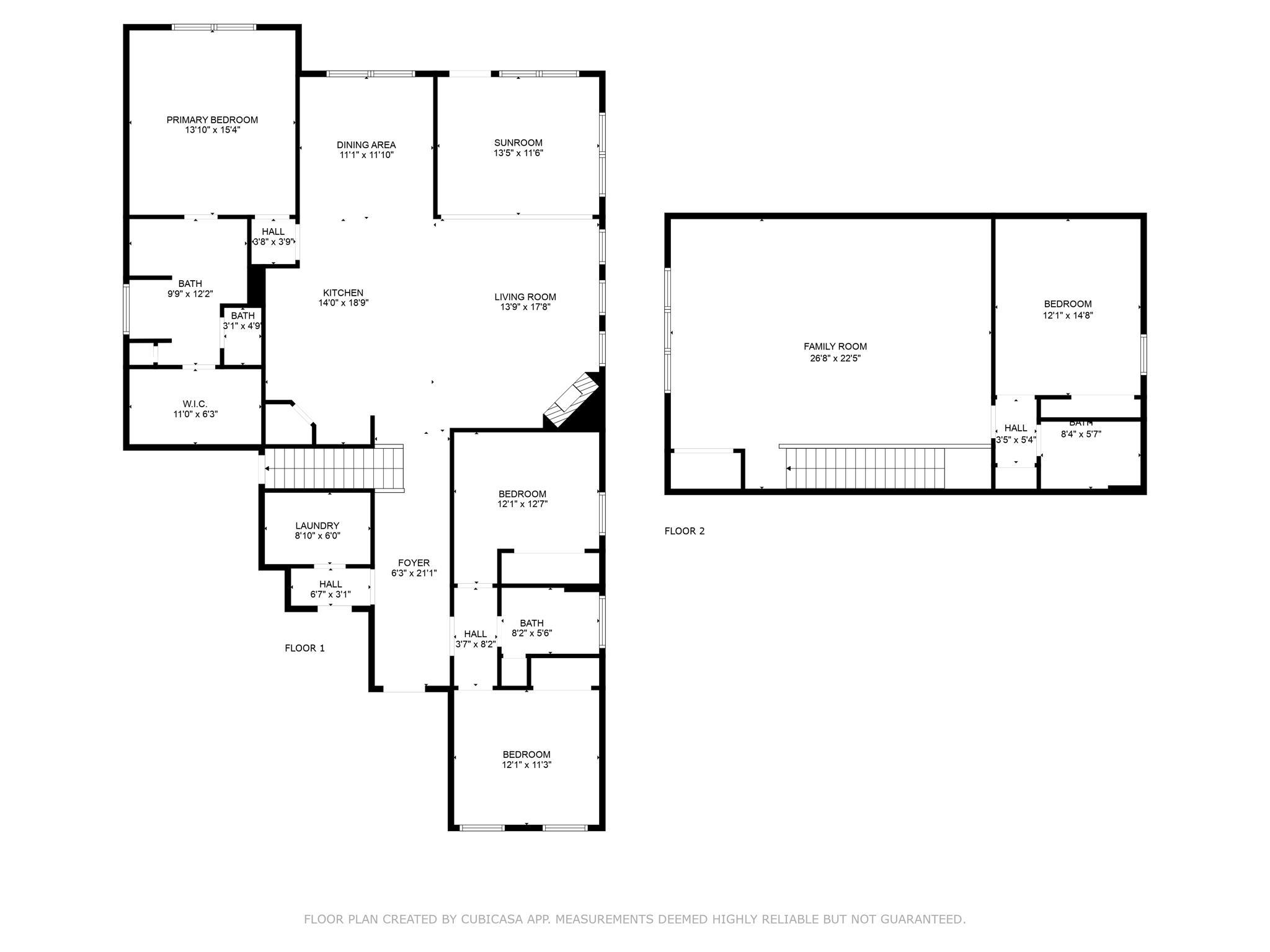
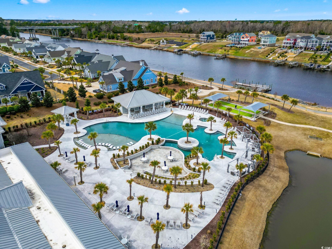
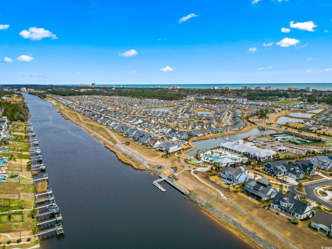
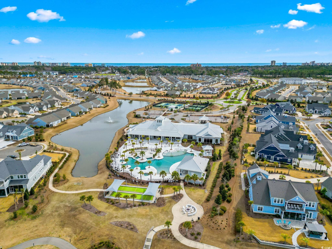
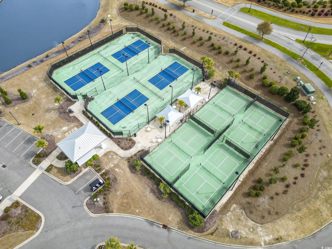
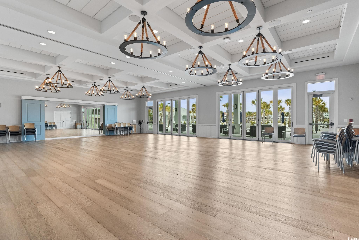
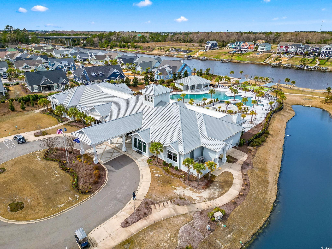
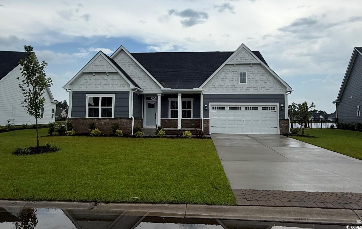
 MLS# 2518642
MLS# 2518642 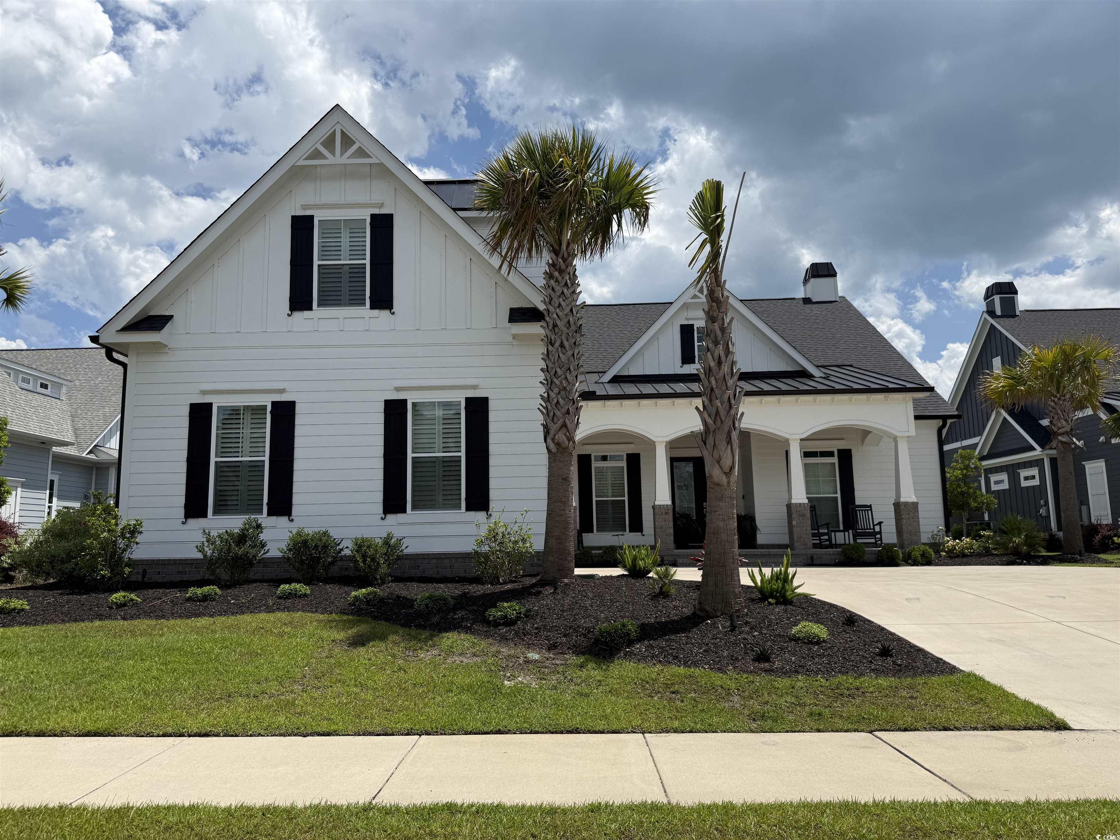
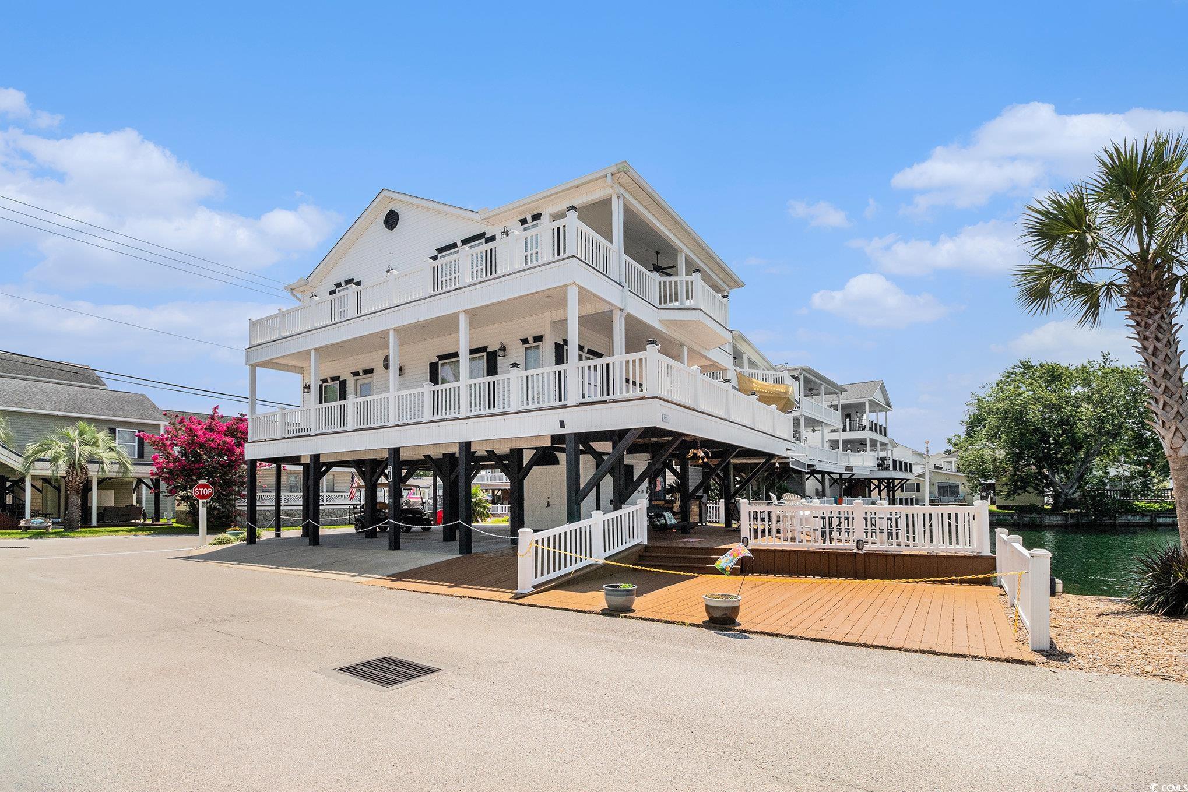
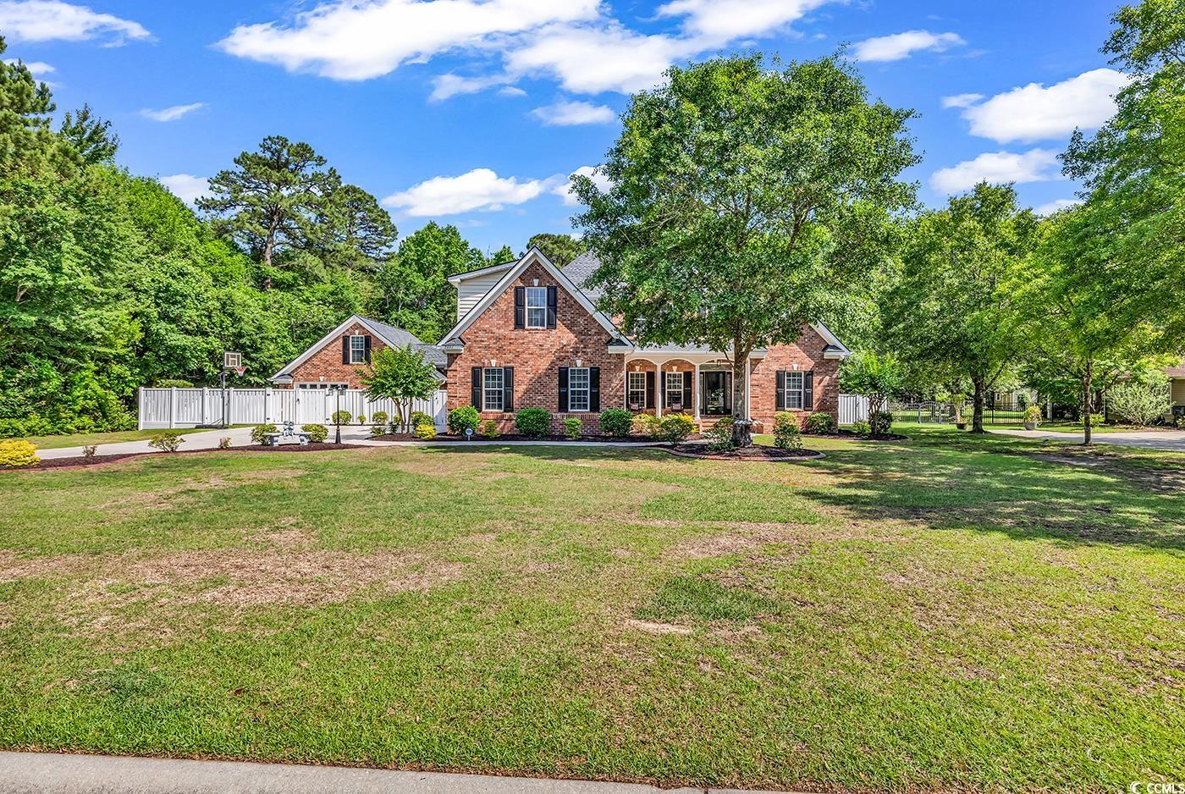
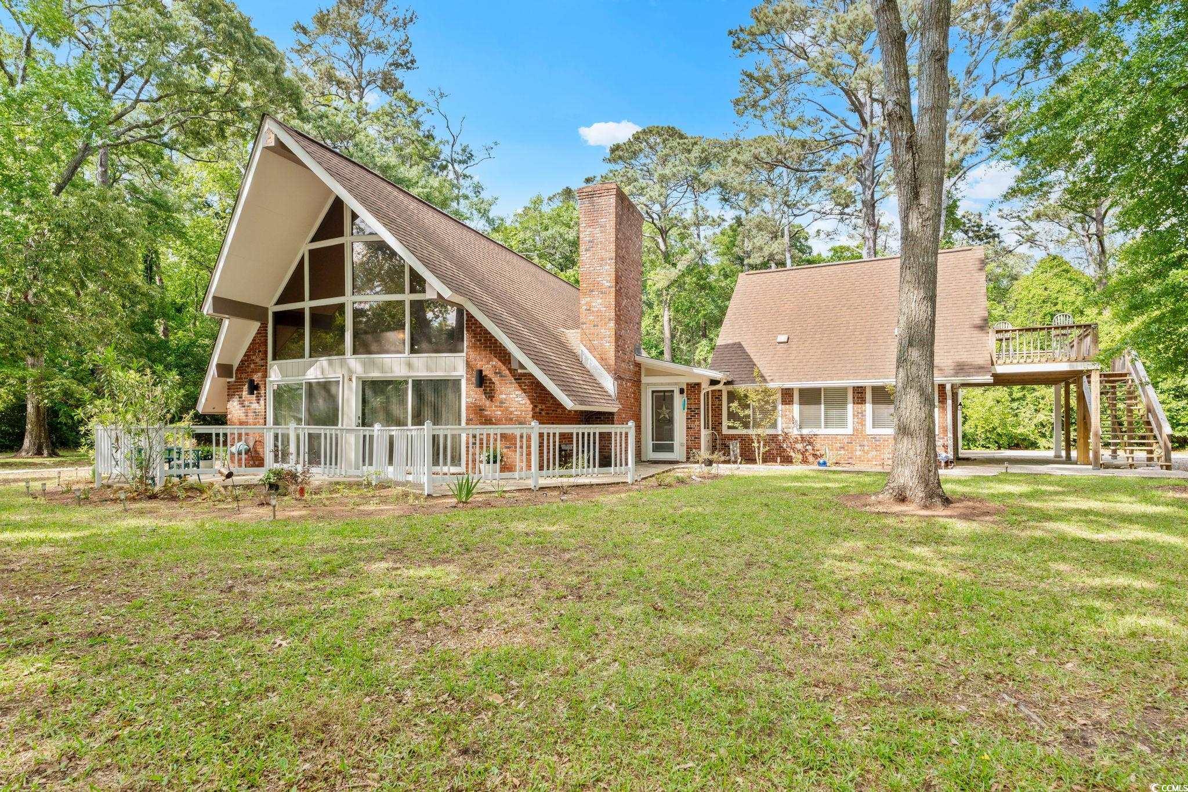
 Provided courtesy of © Copyright 2025 Coastal Carolinas Multiple Listing Service, Inc.®. Information Deemed Reliable but Not Guaranteed. © Copyright 2025 Coastal Carolinas Multiple Listing Service, Inc.® MLS. All rights reserved. Information is provided exclusively for consumers’ personal, non-commercial use, that it may not be used for any purpose other than to identify prospective properties consumers may be interested in purchasing.
Images related to data from the MLS is the sole property of the MLS and not the responsibility of the owner of this website. MLS IDX data last updated on 08-06-2025 6:15 AM EST.
Any images related to data from the MLS is the sole property of the MLS and not the responsibility of the owner of this website.
Provided courtesy of © Copyright 2025 Coastal Carolinas Multiple Listing Service, Inc.®. Information Deemed Reliable but Not Guaranteed. © Copyright 2025 Coastal Carolinas Multiple Listing Service, Inc.® MLS. All rights reserved. Information is provided exclusively for consumers’ personal, non-commercial use, that it may not be used for any purpose other than to identify prospective properties consumers may be interested in purchasing.
Images related to data from the MLS is the sole property of the MLS and not the responsibility of the owner of this website. MLS IDX data last updated on 08-06-2025 6:15 AM EST.
Any images related to data from the MLS is the sole property of the MLS and not the responsibility of the owner of this website.