Myrtle Beach, SC 29588
- 5Beds
- 3Full Baths
- 1Half Baths
- 3,465SqFt
- 2009Year Built
- 0.67Acres
- MLS# 2512384
- Residential
- Detached
- Sold
- Approx Time on Market1 month, 1 day
- AreaMyrtle Beach Area--South of 501 Between West Ferry & Burcale
- CountyHorry
- Subdivision Hunters Ridge
Overview
Don't miss this amazing opportunity to own this Beautiful Custom All-Brick Home in the Legacy at Hunters Ridge a prestigious, established, quiet neighborhood in Myrtle Beach. This custom-built, one-owner, impeccably maintained home is situated on nearly of an acre. The property offers the perfect blend of comfort, functionality, and privacy. The main home features 4 bedrooms and 2.5 bathrooms, showcasing beautiful hand-scraped maple hardwood floors, an open staircase, a two-story foyer and living room, and a formal dining room. The spacious living room includes a cozy gas fireplace and custom built-in cabinetry. A convenient bar/butlers pantry connects the living room, dining area, and kitchenideal for entertaining. The kitchen is a chefs dream, with custom white cabinetry, granite countertops, a large work island, pantry, and a sunny breakfast nook. Stainless steel appliances and the washer/dryer all convey with the home. A large den overlooks the private backyard and pool area, offering a relaxing space for family or guests. The first-floor primary suite is a true retreat, complete with tray ceilings, a gas fireplace, and an ensuite bath featuring a whirlpool jetted tub, separate shower, dual-sink vanity, and walk-in closet. Upstairs, youll find three additional bedrooms, a full bathroom with dual vanities, and a versatile loft area perfect for reading, studying, or play. The attached studio/mother-in-law suite is fully self-contained with central heat and air, its own insulated one-car garage, kitchenette, living space, and a full bathroomideal for multigenerational living or guests. Step outside to your private backyard oasis: a fully fenced retreat with a saltwater pool, custom brick wood-burning fireplace, grilling area, two storage sheds, and an oversized paver patio designed for outdoor living and entertaining. The expansive driveway easily fits multiple vehicles, and theres ample space to park a boat or RV behind the privacy fence. Additional features include a newer roof (2022), a security system, fully insulated interior walls, and a full irrigation system. Centrally located between Hwy 544, Hwy 501, and Hwy 31, and zoned for the award-winning Forestbrook school district. Just 15 minutes to Myrtle Beach International Airport, 20 minutes to the Atlantic Ocean, and close to shopping, dining, hospitals, and everything the Grand Strand has to offer. This home is neat as a pindon't miss the opportunity to make it yours!
Sale Info
Listing Date: 05-16-2025
Sold Date: 06-18-2025
Aprox Days on Market:
1 month(s), 1 day(s)
Listing Sold:
1 month(s), 2 day(s) ago
Asking Price: $739,000
Selling Price: $749,000
Price Difference:
Increase $10,000
Agriculture / Farm
Grazing Permits Blm: ,No,
Horse: No
Grazing Permits Forest Service: ,No,
Other Structures: SecondGarage
Grazing Permits Private: ,No,
Irrigation Water Rights: ,No,
Farm Credit Service Incl: ,No,
Crops Included: ,No,
Association Fees / Info
Hoa Frequency: Monthly
Hoa Fees: 38
Hoa: Yes
Hoa Includes: AssociationManagement, CommonAreas, Insurance, LegalAccounting, Pools
Community Features: Clubhouse, GolfCartsOk, RecreationArea, LongTermRentalAllowed, Pool
Assoc Amenities: Clubhouse, OwnerAllowedGolfCart, OwnerAllowedMotorcycle, PetRestrictions
Bathroom Info
Total Baths: 4.00
Halfbaths: 1
Fullbaths: 3
Room Features
DiningRoom: SeparateFormalDiningRoom
FamilyRoom: TrayCeilings, CeilingFans, VaultedCeilings
Kitchen: KitchenExhaustFan, KitchenIsland, Pantry, StainlessSteelAppliances, SolidSurfaceCounters
LivingRoom: CeilingFans, Fireplace, VaultedCeilings
Other: BedroomOnMainLevel, EntranceFoyer, InLawFloorplan, Library, Workshop
Bedroom Info
Beds: 5
Building Info
New Construction: No
Levels: Two
Year Built: 2009
Mobile Home Remains: ,No,
Zoning: RES
Style: Traditional
Construction Materials: Brick
Buyer Compensation
Exterior Features
Spa: Yes
Patio and Porch Features: RearPorch, FrontPorch, Patio
Pool Features: Community, InGround, OutdoorPool, Private
Foundation: Slab
Exterior Features: Fence, SprinklerIrrigation, Pool, Porch, Patio, Storage
Financial
Lease Renewal Option: ,No,
Garage / Parking
Parking Capacity: 4
Garage: Yes
Carport: No
Parking Type: Attached, ThreeCarGarage, Garage, GarageDoorOpener, RvAccessParking
Open Parking: No
Attached Garage: Yes
Garage Spaces: 3
Green / Env Info
Green Energy Efficient: Doors, Windows
Interior Features
Floor Cover: Carpet, Tile, Vinyl, Wood
Door Features: InsulatedDoors, StormDoors
Fireplace: Yes
Laundry Features: WasherHookup
Furnished: Unfurnished
Interior Features: Attic, Fireplace, HotTubSpa, PullDownAtticStairs, PermanentAtticStairs, SplitBedrooms, BedroomOnMainLevel, EntranceFoyer, InLawFloorplan, KitchenIsland, StainlessSteelAppliances, SolidSurfaceCounters, Workshop
Appliances: Cooktop, Dishwasher, Disposal, Microwave, Range, Refrigerator, RangeHood, Dryer, Washer
Lot Info
Lease Considered: ,No,
Lease Assignable: ,No,
Acres: 0.67
Land Lease: No
Lot Description: IrregularLot, OutsideCityLimits
Misc
Pool Private: Yes
Pets Allowed: OwnerOnly, Yes
Offer Compensation
Other School Info
Property Info
County: Horry
View: No
Senior Community: No
Stipulation of Sale: None
Habitable Residence: ,No,
Property Sub Type Additional: Detached
Property Attached: No
Security Features: SecuritySystem, SmokeDetectors
Disclosures: CovenantsRestrictionsDisclosure,SellerDisclosure
Rent Control: No
Construction: Resale
Room Info
Basement: ,No,
Sold Info
Sold Date: 2025-06-18T00:00:00
Sqft Info
Building Sqft: 4299
Living Area Source: PublicRecords
Sqft: 3465
Tax Info
Unit Info
Utilities / Hvac
Heating: Central, Electric
Cooling: CentralAir
Electric On Property: No
Cooling: Yes
Utilities Available: CableAvailable, ElectricityAvailable, PhoneAvailable, SewerAvailable, UndergroundUtilities, WaterAvailable
Heating: Yes
Water Source: Public
Waterfront / Water
Waterfront: No
Schools
Elem: Forestbrook Elementary School
Middle: Forestbrook Middle School
High: Socastee High School
Directions
From Hwy 501 turn onto Forestbrook Road and travel 2.5 miles. Take a right onto Panther Parkway and travel just under a mile and enter Hunters Ridge. Take a right onto Hunters Trail and 2441 Hunters Trail will be 3/4 mile on the right.Courtesy of Coastal Tides Realty
Real Estate Websites by Dynamic IDX, LLC
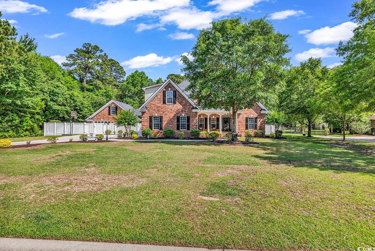
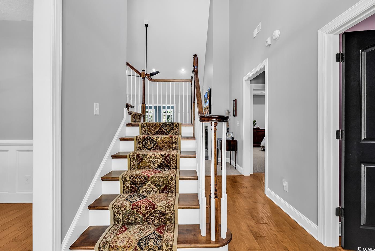
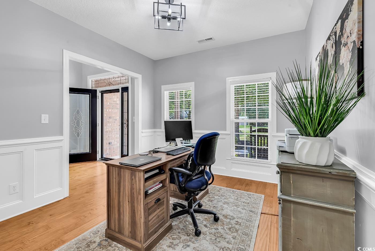
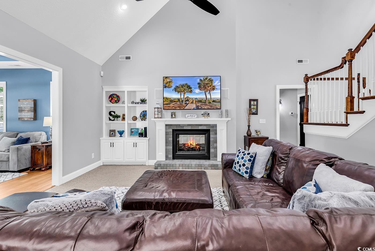
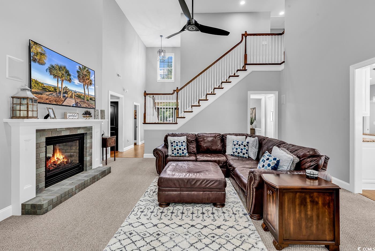
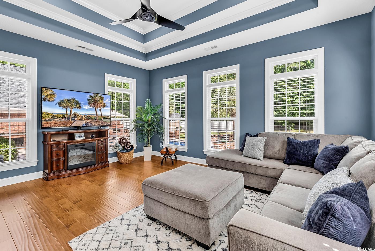
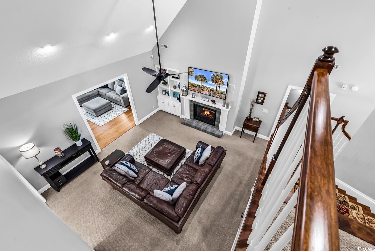
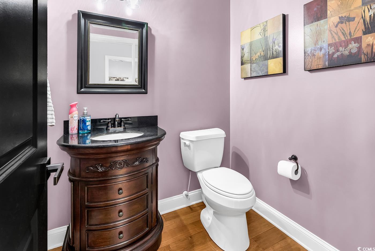
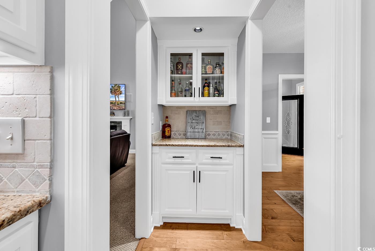
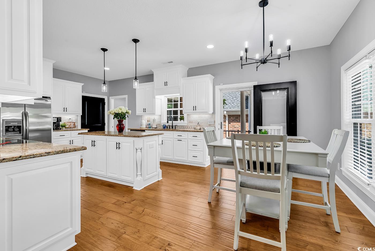
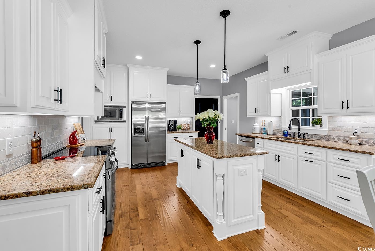
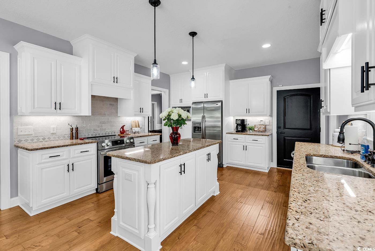
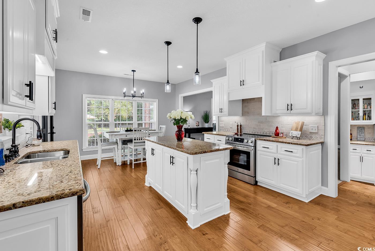

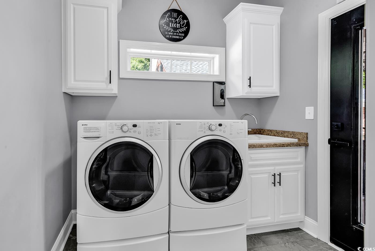
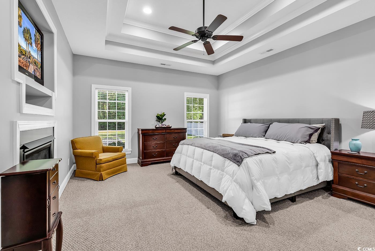
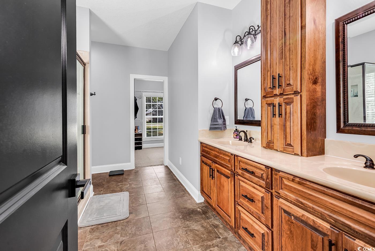
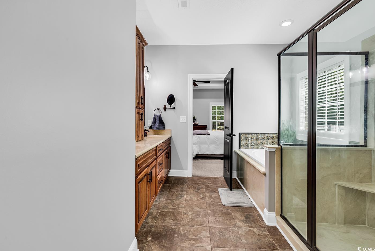
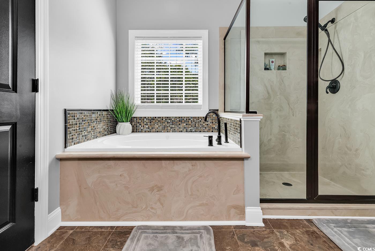
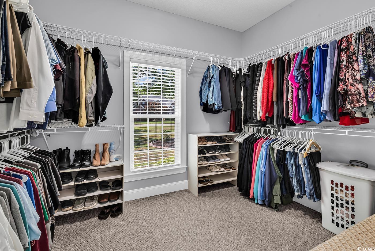
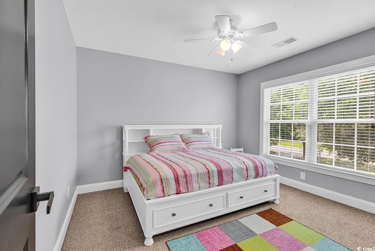
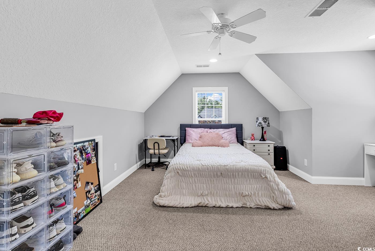
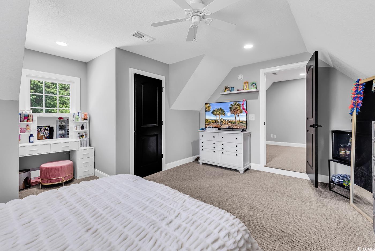
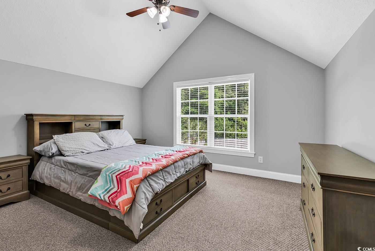
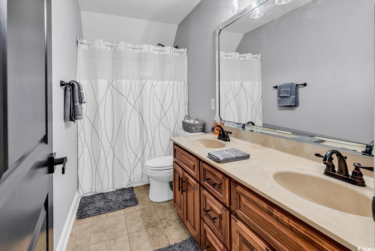
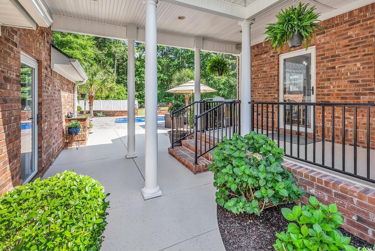
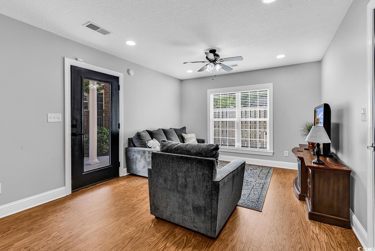
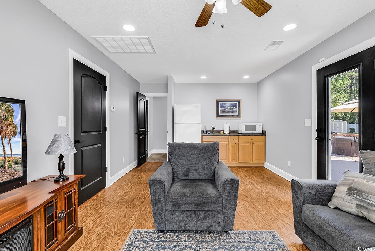
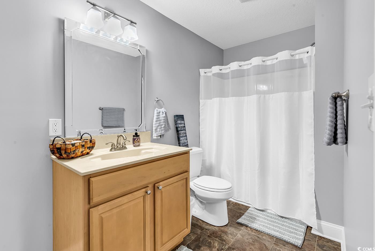
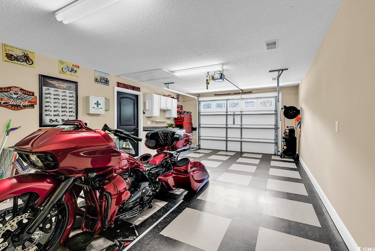

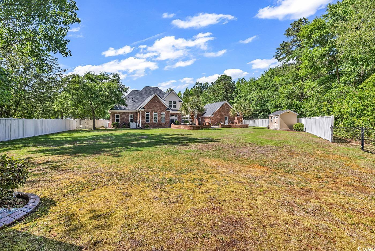

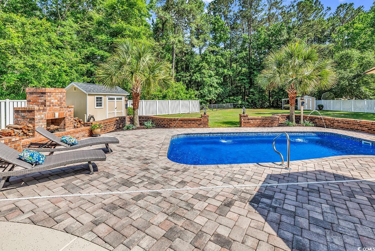
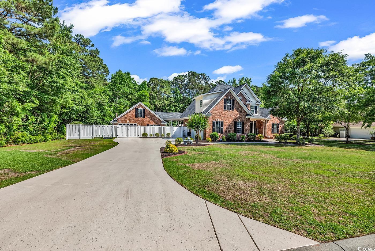
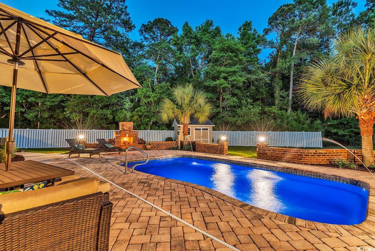
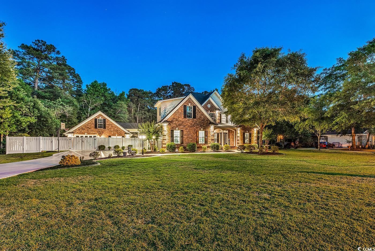
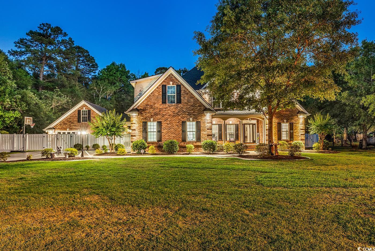
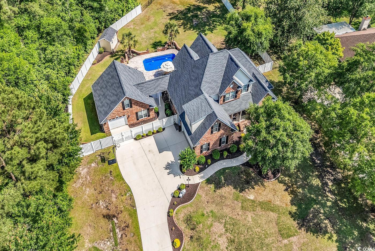
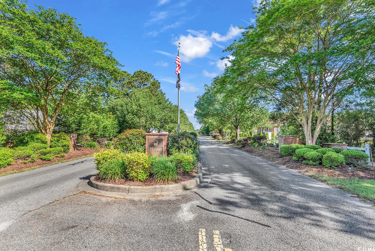
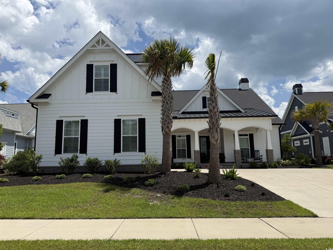
 MLS# 2517442
MLS# 2517442 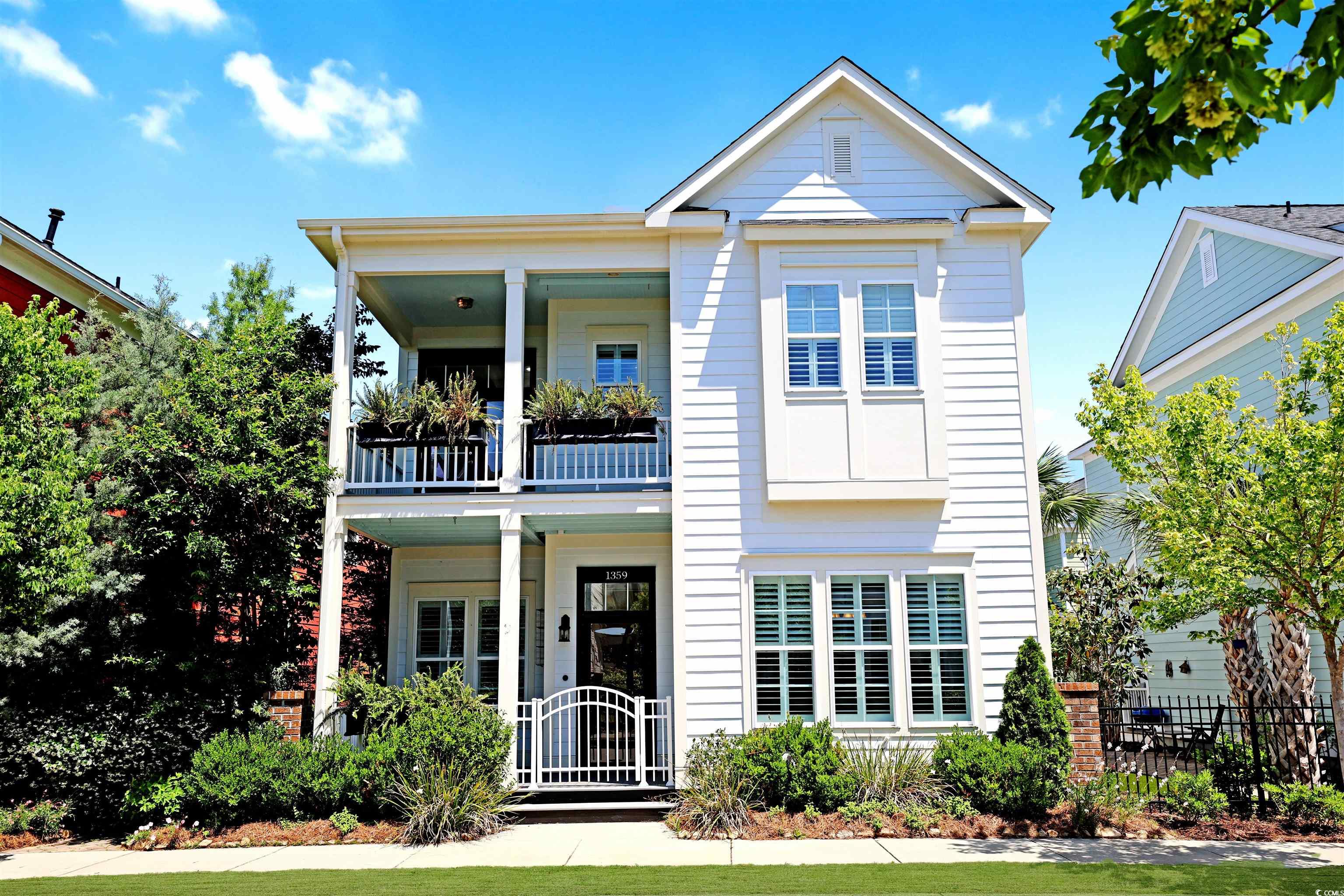
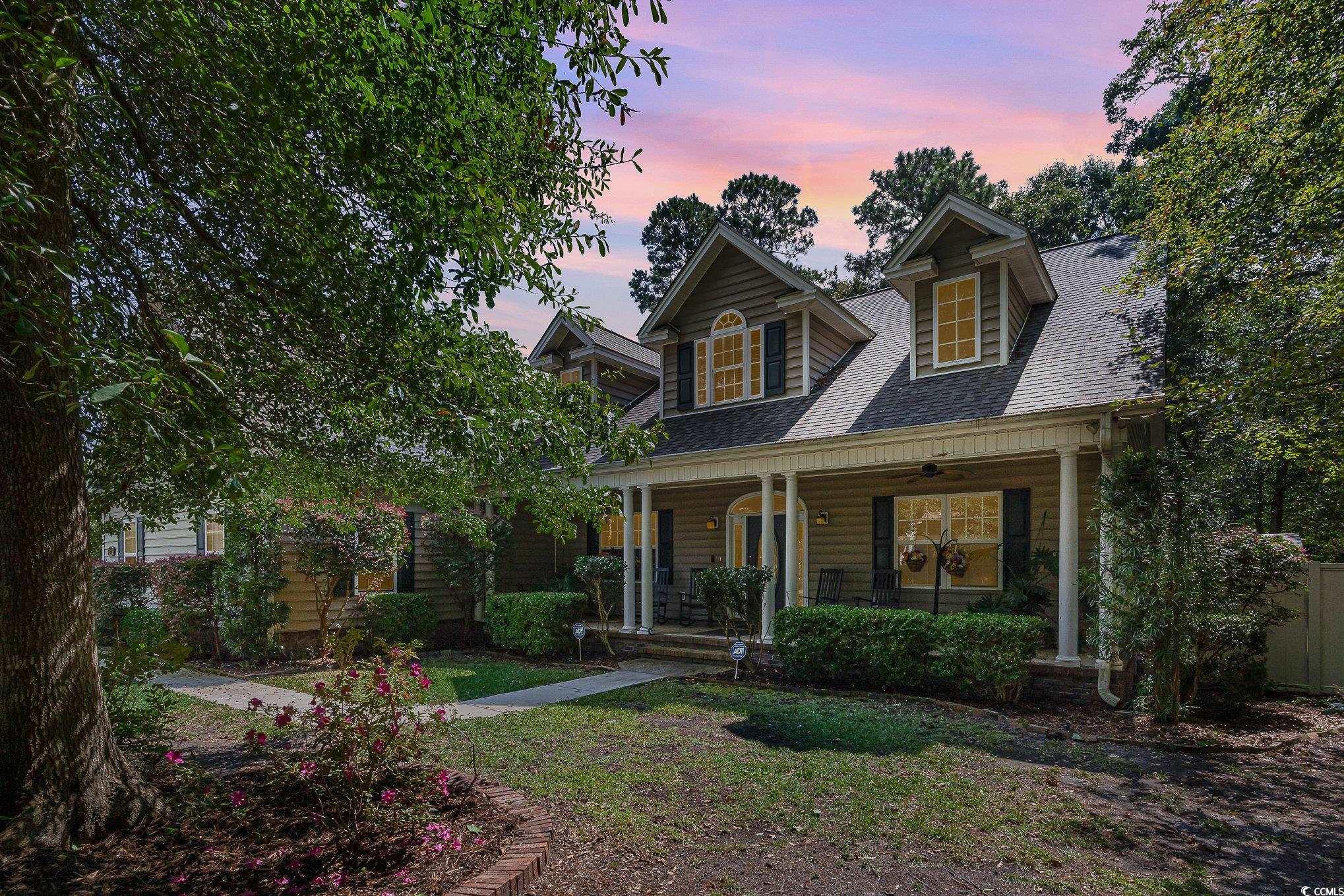
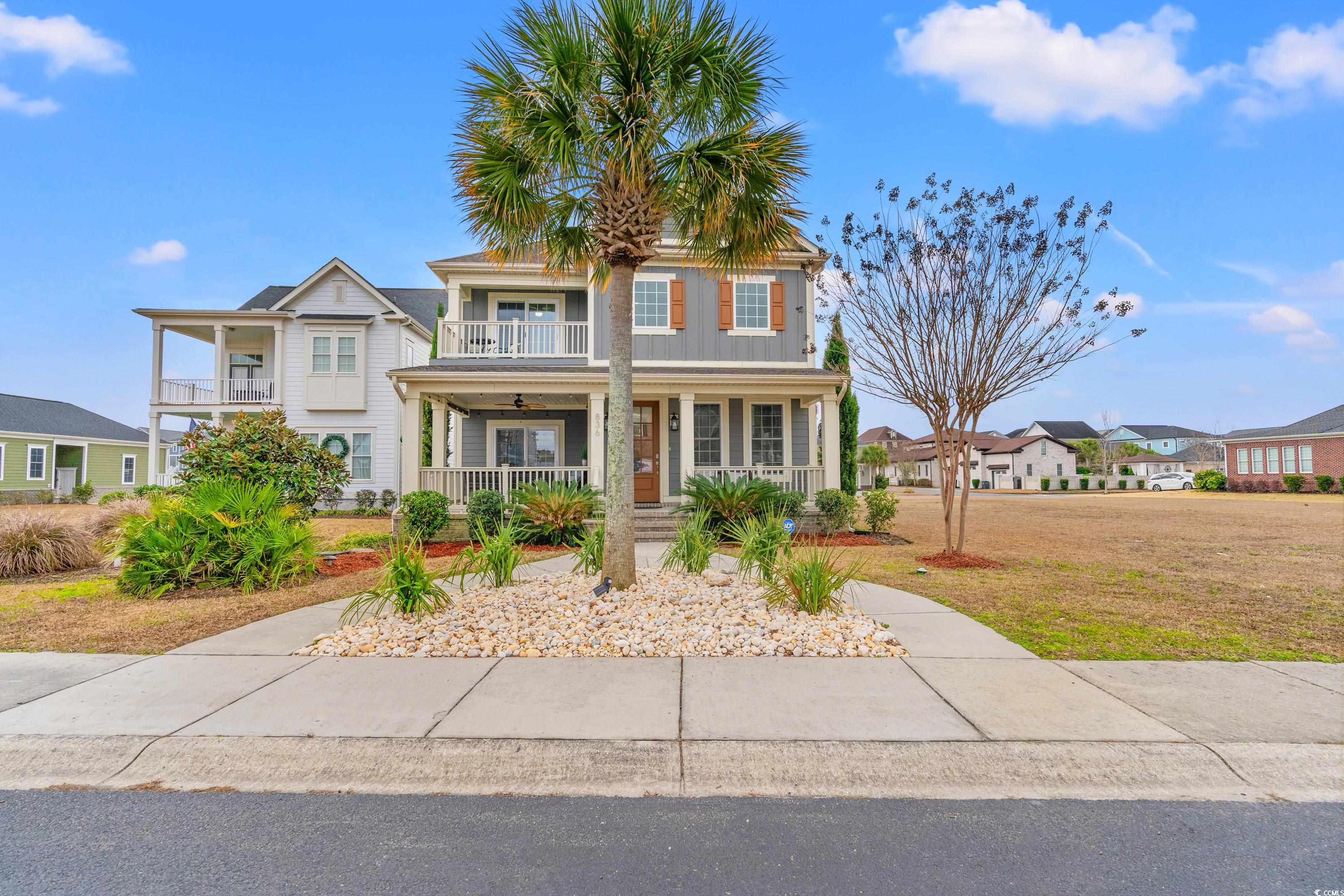

 Provided courtesy of © Copyright 2025 Coastal Carolinas Multiple Listing Service, Inc.®. Information Deemed Reliable but Not Guaranteed. © Copyright 2025 Coastal Carolinas Multiple Listing Service, Inc.® MLS. All rights reserved. Information is provided exclusively for consumers’ personal, non-commercial use, that it may not be used for any purpose other than to identify prospective properties consumers may be interested in purchasing.
Images related to data from the MLS is the sole property of the MLS and not the responsibility of the owner of this website. MLS IDX data last updated on 07-20-2025 3:45 PM EST.
Any images related to data from the MLS is the sole property of the MLS and not the responsibility of the owner of this website.
Provided courtesy of © Copyright 2025 Coastal Carolinas Multiple Listing Service, Inc.®. Information Deemed Reliable but Not Guaranteed. © Copyright 2025 Coastal Carolinas Multiple Listing Service, Inc.® MLS. All rights reserved. Information is provided exclusively for consumers’ personal, non-commercial use, that it may not be used for any purpose other than to identify prospective properties consumers may be interested in purchasing.
Images related to data from the MLS is the sole property of the MLS and not the responsibility of the owner of this website. MLS IDX data last updated on 07-20-2025 3:45 PM EST.
Any images related to data from the MLS is the sole property of the MLS and not the responsibility of the owner of this website.