Conway, SC 29526
- 3Beds
- 2Full Baths
- N/AHalf Baths
- 1,920SqFt
- 2016Year Built
- 0.16Acres
- MLS# 2427982
- Residential
- ManufacturedHome
- Sold
- Approx Time on Market2 months, 19 days
- AreaConway Area--South of Conway Between 501 & Wacc. River
- CountyHorry
- Subdivision Lakeside Crossing
Overview
Step inside this beautifully upgraded 3-bedroom gem in the heart of the highly desirable 55+ community of Lakeside Crossing. From the moment you arrive, you'll feel the warmth and charm that makes this house feel like home. The spacious open floor plan is perfect for both relaxing and entertaining. One of the standout features of this home is the bright 12 x 14 Sunroom addition, designed with abundant windows that let natural light pour in. Whether you're enjoying a morning coffee or hosting friends, this inviting space, complete with direct access to the patio, quickly becomes a favorite spot to unwind. The 400 sq ft garage is not just a place to park your car; it's a sanctuary for hobbyists and crafters alike. Outfitted with thoughtful touches like two solar exhaust fans, an insulated door, privacy/sun film on the windows, and plenty of additional outlets, this space is ready for your next project. Lots of raised permanent shelving provides all the storage you could want, and the ceiling fan ensures comfort year-round. This garage is a true testament to functional design meeting practicality. The home is equipped with fully paid-off solar panels, giving you peace of mind and lower energy bills & the AO Smith hybrid water heater offers further energy efficiency. When it comes to comfort, a brand-new AC unit (installed in 2024) with a transferable warranty ensures you stay cool even on the hottest summer days. In the kitchen, the heart of the home, shines with its 2024 dishwasher, sink, and faucet. Whether you love cooking or simply enjoy a sleek and functional space, this kitchen delivers. Every corner of the home reflects meticulous care and attention to detail, including a Sun-tub for natural lighting. The epoxy-coated driveway, walkway, and porch, add both elegance and durability to the exterior. Every detail in this home has been thoughtfully upgraded. No stone has been left unturned, from the sleek finishes to the functional enhancements. Imagine moving into a home where everything is already done for youthis truly is a turnkey property. Resort-Style Living at Its Finest. Lakeside Crossing isn't just a community; it's a lifestyle. Here, youll enjoy an impressive array of amenities that cater to every interest. Dive into the indoor or outdoor pools, relax in the hot tub, or explore the paddle boats on the lake. Stay active in the state-of-the-art fitness center or participate in one of the many group classes offered. For those who enjoy socializing, the communitys ballroom, craft room, pub, and billiards room offer endless opportunities to connect with neighbors and make new friends. Theres something for everyone in this vibrant community. Conveniently located just 15 minutes from the stunning Atlantic beaches of Myrtle Beach, this home puts you close to everything the area has to offer. From top-notch dining to shopping and entertainment, youll have everything you need at your fingertips. Whether youre soaking up the sun on the shore or exploring Myrtle Beachs lively attractions, youll love calling this location home. This home isnt just a place to liveits a place to thrive. With its countless upgrades, unbeatable amenities, and ideal location, its a rare find in todays market. Dont miss your chance to see it for yourself. Schedule your showing today and take the first step toward your dream lifestyle in Lakeside Crossing!
Sale Info
Listing Date: 12-12-2024
Sold Date: 03-04-2025
Aprox Days on Market:
2 month(s), 19 day(s)
Listing Sold:
4 month(s), 19 day(s) ago
Asking Price: $250,000
Selling Price: $250,000
Price Difference:
Same as list price
Agriculture / Farm
Grazing Permits Blm: ,No,
Horse: No
Grazing Permits Forest Service: ,No,
Grazing Permits Private: ,No,
Irrigation Water Rights: ,No,
Farm Credit Service Incl: ,No,
Crops Included: ,No,
Association Fees / Info
Hoa Frequency: Monthly
Hoa: No
Community Features: Clubhouse, Gated, RecreationArea, LongTermRentalAllowed, Pool
Assoc Amenities: Clubhouse, Gated, PetRestrictions
Bathroom Info
Total Baths: 2.00
Fullbaths: 2
Room Dimensions
Bedroom1: 11.5 x 12
Bedroom2: 15 x 13
DiningRoom: 19 x 12
LivingRoom: 19 x 12
PrimaryBedroom: 18 x 12
Room Features
DiningRoom: TrayCeilings, CeilingFans, LivingDiningRoom
FamilyRoom: CeilingFans
Kitchen: BreakfastBar, KitchenIsland, Pantry, StainlessSteelAppliances
LivingRoom: CeilingFans
Other: EntranceFoyer, Workshop
PrimaryBathroom: DualSinks, SeparateShower, Vanity
PrimaryBedroom: CeilingFans, MainLevelMaster, WalkInClosets
Bedroom Info
Beds: 3
Building Info
New Construction: No
Levels: One
Year Built: 2016
Mobile Home Remains: ,No,
Zoning: res
Style: MobileHome
Construction Materials: VinylSiding
Builder Model: Augusta
Buyer Compensation
Exterior Features
Spa: No
Patio and Porch Features: FrontPorch, Patio
Pool Features: Community, Indoor, InGround, OutdoorPool
Foundation: Slab
Exterior Features: SprinklerIrrigation, Pool, Patio
Financial
Lease Renewal Option: ,No,
Garage / Parking
Parking Capacity: 4
Garage: Yes
Carport: No
Parking Type: Attached, Garage, TwoCarGarage, GarageDoorOpener
Open Parking: No
Attached Garage: Yes
Garage Spaces: 2
Green / Env Info
Green Energy Efficient: SolarPanels
Interior Features
Floor Cover: Carpet, LuxuryVinyl, LuxuryVinylPlank, Other, Tile
Fireplace: No
Laundry Features: WasherHookup
Furnished: Unfurnished
Interior Features: Attic, Other, PullDownAtticStairs, PermanentAtticStairs, BreakfastBar, EntranceFoyer, KitchenIsland, StainlessSteelAppliances, Workshop
Appliances: Dishwasher, Microwave, Range, Dryer, Washer
Lot Info
Lease Considered: ,No,
Lease Assignable: ,No,
Acres: 0.16
Land Lease: Yes
Misc
Pool Private: No
Pets Allowed: OwnerOnly, Yes
Body Type: TripleWide
Offer Compensation
Other School Info
Property Info
County: Horry
View: No
Senior Community: Yes
Stipulation of Sale: None
Habitable Residence: ,No,
Property Sub Type Additional: ManufacturedHome,MobileHome
Property Attached: No
Security Features: GatedCommunity, SmokeDetectors
Rent Control: No
Construction: Resale
Room Info
Basement: ,No,
Sold Info
Sold Date: 2025-03-04T00:00:00
Sqft Info
Building Sqft: 2320
Living Area Source: Builder
Sqft: 1920
Tax Info
Unit Info
Utilities / Hvac
Heating: Electric, Solar
Cooling: CentralAir
Electric On Property: No
Cooling: Yes
Heating: Yes
Waterfront / Water
Waterfront: No
Directions
GPS works well to this address. best to use Lakeside Crossing Drive entranceCourtesy of Weichert Realtors Sb - Main Line: 843-280-4445
Real Estate Websites by Dynamic IDX, LLC
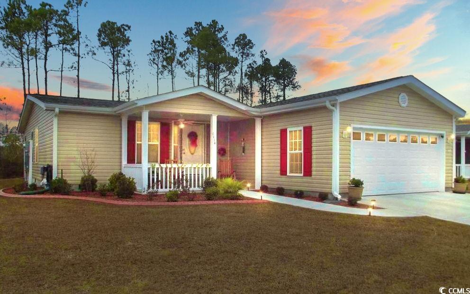
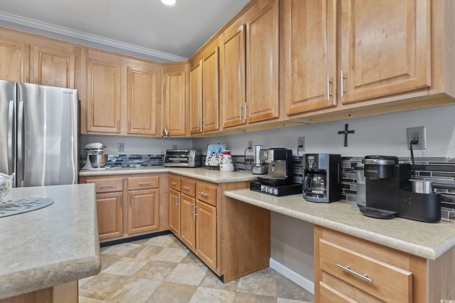
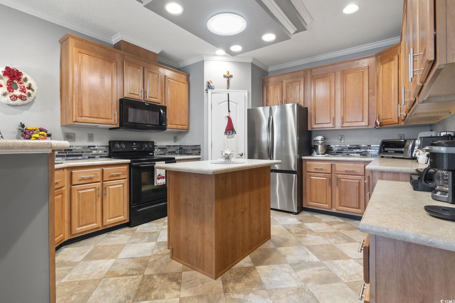
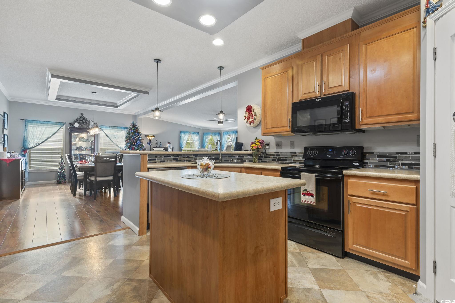


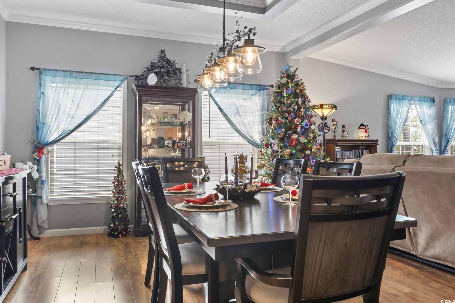
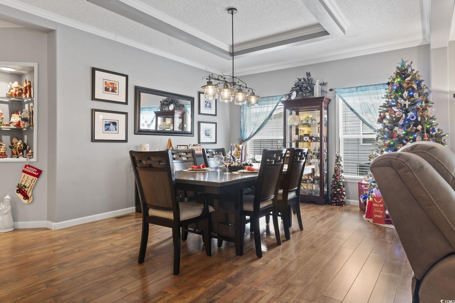
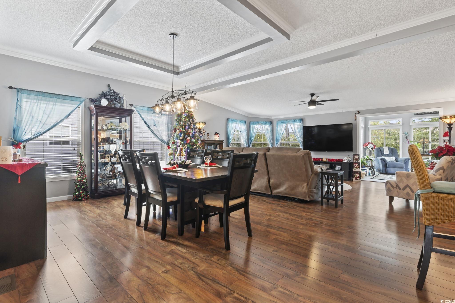
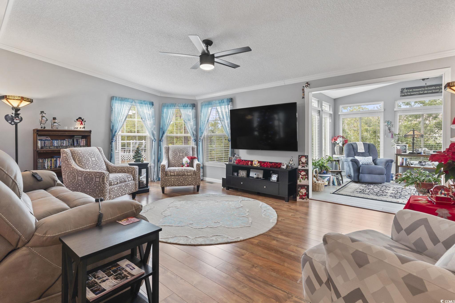
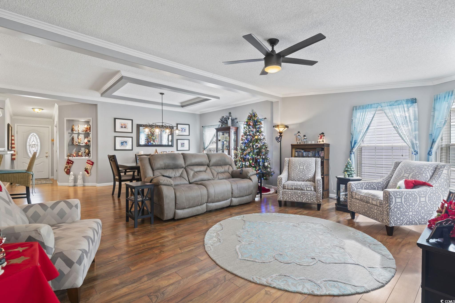



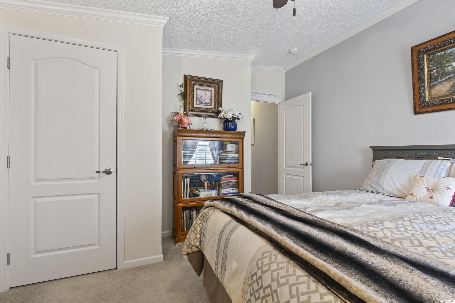
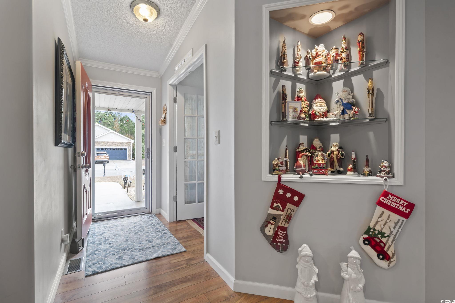

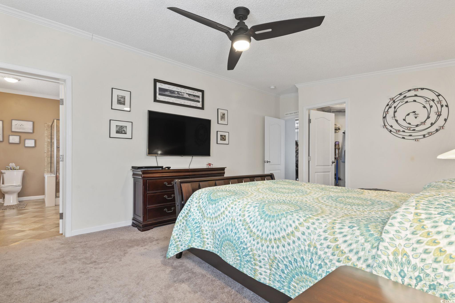
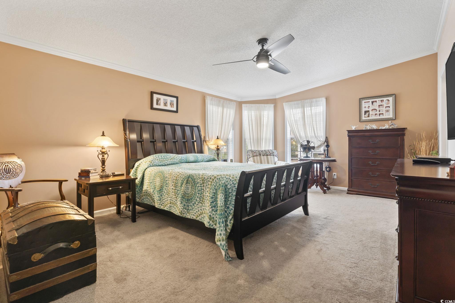
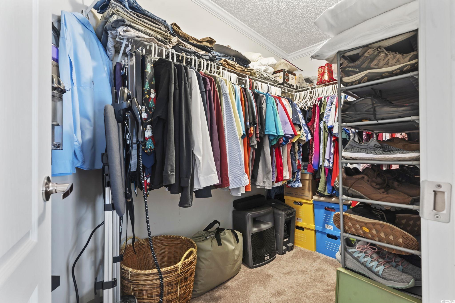

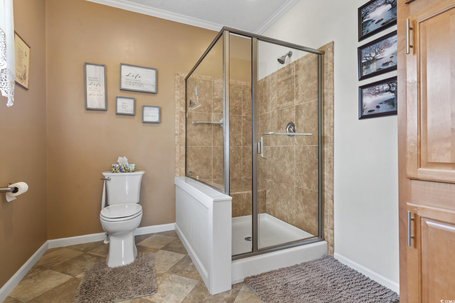


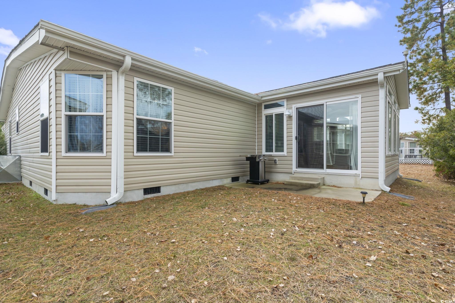

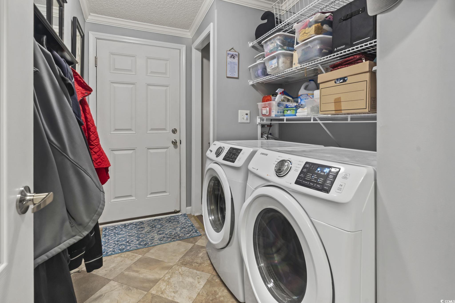
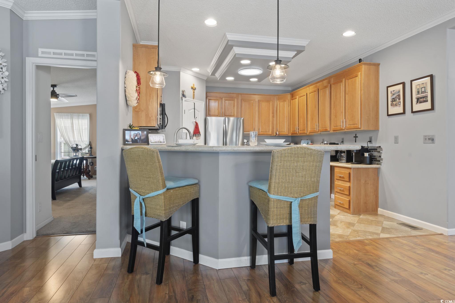
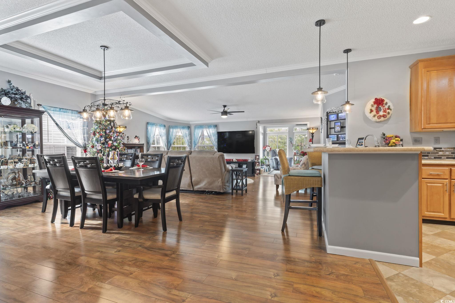
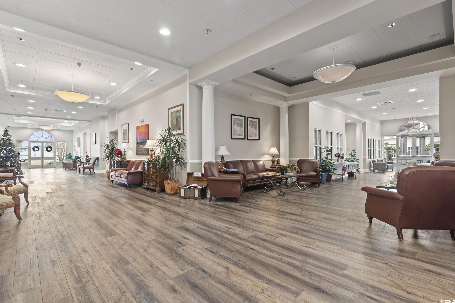
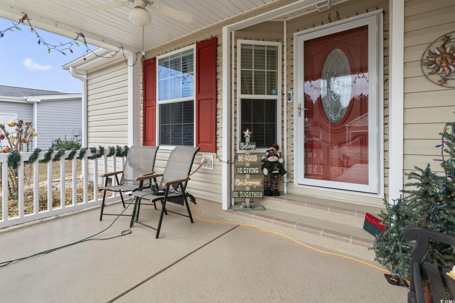

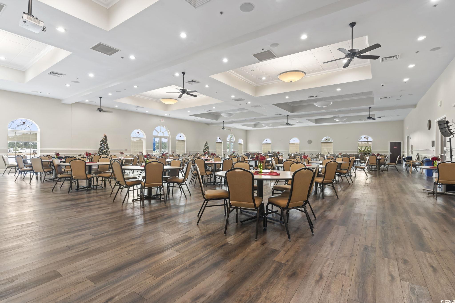

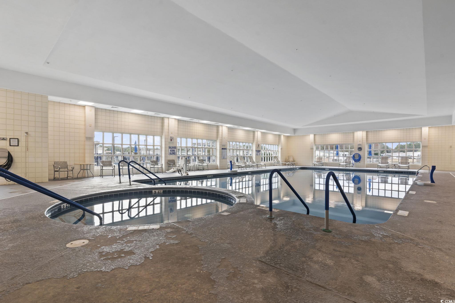


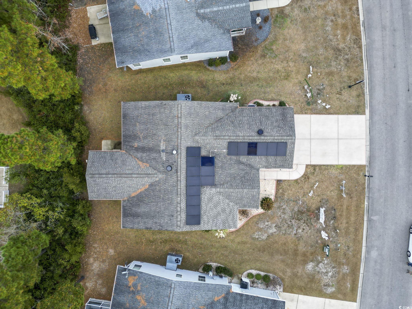
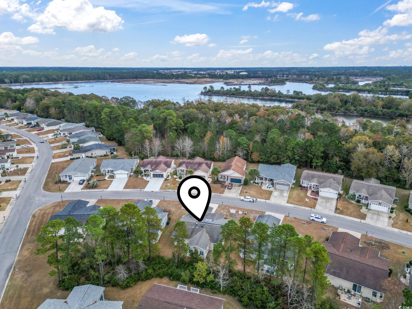

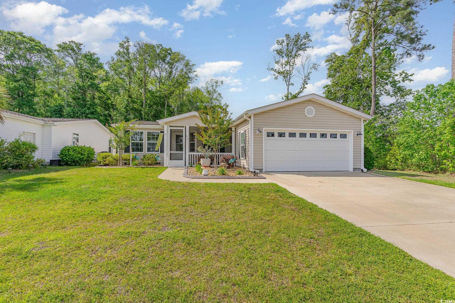
 MLS# 2510374
MLS# 2510374 
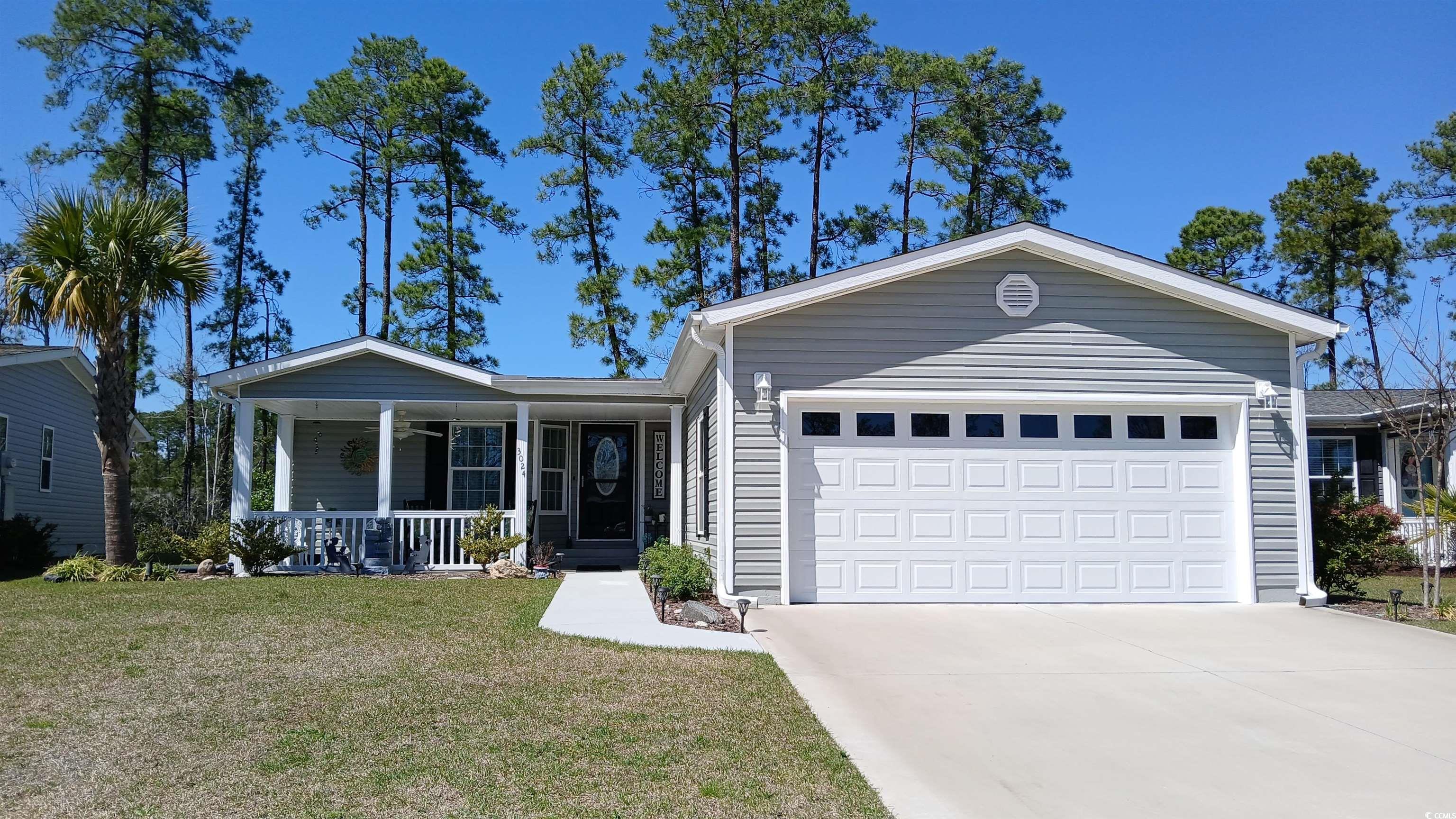
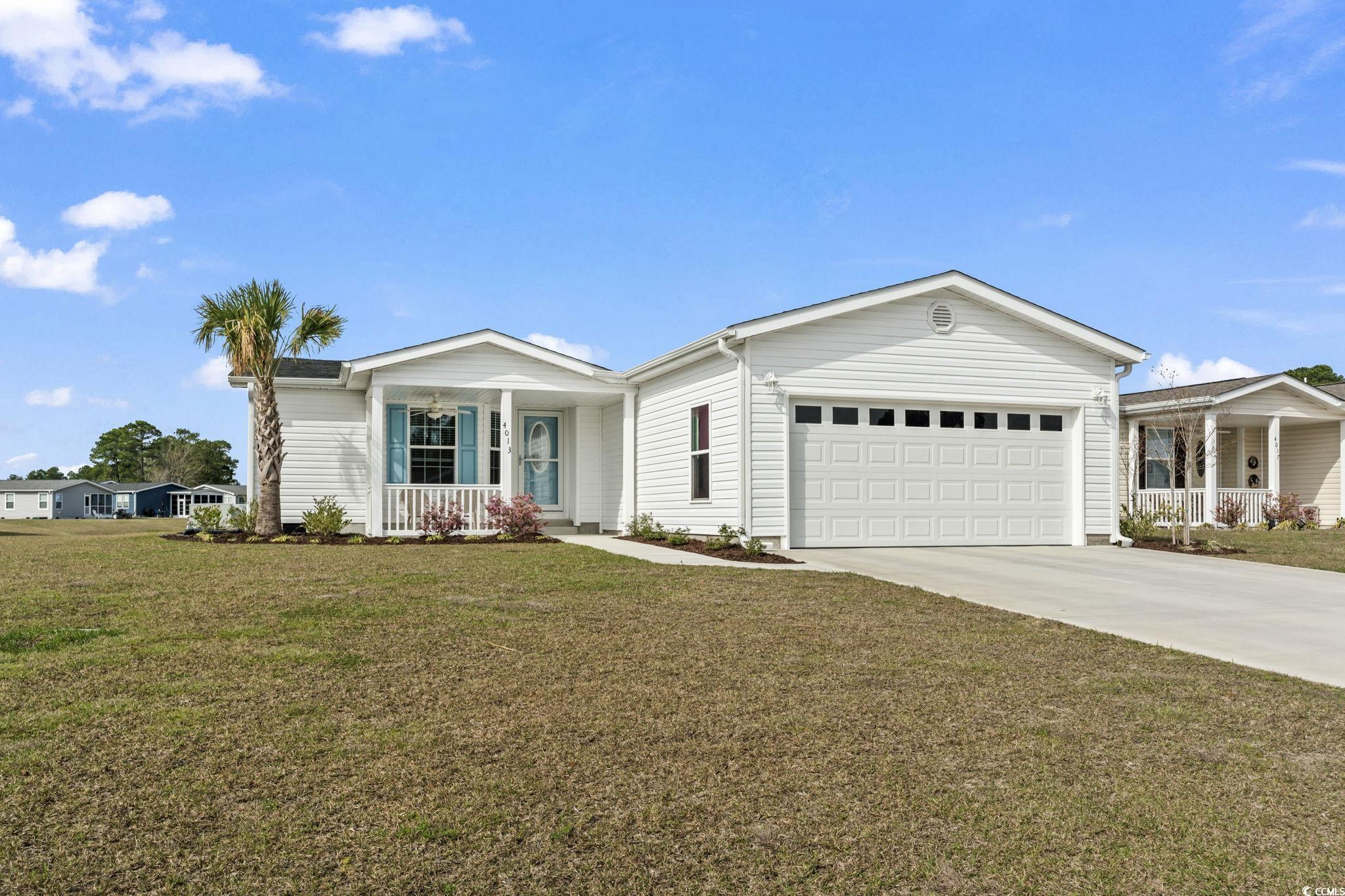

 Provided courtesy of © Copyright 2025 Coastal Carolinas Multiple Listing Service, Inc.®. Information Deemed Reliable but Not Guaranteed. © Copyright 2025 Coastal Carolinas Multiple Listing Service, Inc.® MLS. All rights reserved. Information is provided exclusively for consumers’ personal, non-commercial use, that it may not be used for any purpose other than to identify prospective properties consumers may be interested in purchasing.
Images related to data from the MLS is the sole property of the MLS and not the responsibility of the owner of this website. MLS IDX data last updated on 07-23-2025 10:18 PM EST.
Any images related to data from the MLS is the sole property of the MLS and not the responsibility of the owner of this website.
Provided courtesy of © Copyright 2025 Coastal Carolinas Multiple Listing Service, Inc.®. Information Deemed Reliable but Not Guaranteed. © Copyright 2025 Coastal Carolinas Multiple Listing Service, Inc.® MLS. All rights reserved. Information is provided exclusively for consumers’ personal, non-commercial use, that it may not be used for any purpose other than to identify prospective properties consumers may be interested in purchasing.
Images related to data from the MLS is the sole property of the MLS and not the responsibility of the owner of this website. MLS IDX data last updated on 07-23-2025 10:18 PM EST.
Any images related to data from the MLS is the sole property of the MLS and not the responsibility of the owner of this website.