Conway, SC 29526
- 3Beds
- 2Full Baths
- N/AHalf Baths
- 1,760SqFt
- 2022Year Built
- 0.16Acres
- MLS# 2507232
- Residential
- ManufacturedHome
- Sold
- Approx Time on Market2 months, 23 days
- AreaConway Area--South of Conway Between 501 & Wacc. River
- CountyHorry
- Subdivision Lakeside Crossing
Overview
Welcome to this spectacular Augusta floorplan home that sits on a cul-de-sac with a serene tree lined back yard. You will notice the beautiful landscape and oversized porch when you first arrive at the home. Upon entering the front door, you will see the third bedroom to the left of the entry. This flex room, with French Doors, may be used as a bedroom, office, den, craft room or whatever room you would like to make it. You have choices! The open concept floorplan includes the kitchen with countertop seating, dining and living room with a wall of windows and slider to the extended back patio. The kitchen of this home is like new and includes all appliances, a farm sink, oversized pantry, island and beautiful brick backsplash. Added features in the kitchen include a sola-tube and under cabinet lighting to make it nice and bright! The home features three bedrooms, including a spacious primary bedroom with a ceiling fan, walk-in closet and ensuite with double vanity, make-up counter and extra-large walk-in shower. The second full bath includes a tub/shower combination and a sola-tube for additional lighting. The three bedrooms, living room and front porch all have ceiling fans, and the laundry area sits just before the entry to the 2-car garage. The flooring in the entire home is LVP or tile; there is no carpet. An added benefit to this home is the retractable awning with LED lighting on the back patio. You can enjoy the sunshine or the shade at the click of a button! This home is located in Lakeside Crossing, a premier community with top-of-the-line amenities. Amenities include an indoor pool and hot tub, outdoor pool, fitness room, pub area, craft room, ballroom, dance/yoga room, tennis and pickleball courts, pool tables, and much more including a full-time activities director that creates a calendar full of fun things to do. You can choose to be as active as you like, or decide to relax and enjoy the peace and quiet of your home. If you are looking for dining and shopping outside of the community, Lakeside Crossing is conveniently located off of highway 501, which offers plenty of choices for dining, shopping, medical facilities and more. And the airport, beach, downtown Conway and Myrtle Beach are a short drive away. Come fall in love with this property today!
Sale Info
Listing Date: 03-23-2025
Sold Date: 06-16-2025
Aprox Days on Market:
2 month(s), 23 day(s)
Listing Sold:
1 month(s), 8 day(s) ago
Asking Price: $239,900
Selling Price: $234,000
Price Difference:
Reduced By $5,900
Agriculture / Farm
Grazing Permits Blm: ,No,
Horse: No
Grazing Permits Forest Service: ,No,
Grazing Permits Private: ,No,
Irrigation Water Rights: ,No,
Farm Credit Service Incl: ,No,
Crops Included: ,No,
Association Fees / Info
Hoa Frequency: Monthly
Hoa: No
Hoa Includes: AssociationManagement, CommonAreas, LegalAccounting, MaintenanceGrounds, Pools, RecreationFacilities, Trash
Community Features: Clubhouse, Dock, GolfCartsOk, Gated, RecreationArea, TennisCourts, LongTermRentalAllowed, Pool
Assoc Amenities: BoatDock, Clubhouse, Gated, OwnerAllowedGolfCart, OwnerAllowedMotorcycle, PetRestrictions, TenantAllowedGolfCart, TennisCourts, TenantAllowedMotorcycle
Bathroom Info
Total Baths: 2.00
Fullbaths: 2
Room Level
Bedroom1: First
Bedroom2: First
PrimaryBedroom: First
Room Features
DiningRoom: TrayCeilings
Kitchen: KitchenIsland, Pantry, StainlessSteelAppliances
LivingRoom: CeilingFans
Other: BedroomOnMainLevel
Bedroom Info
Beds: 3
Building Info
New Construction: No
Levels: One
Year Built: 2022
Mobile Home Remains: ,No,
Zoning: PUD
Style: MobileHome
Construction Materials: VinylSiding
Builder Model: Augusta
Buyer Compensation
Exterior Features
Spa: No
Patio and Porch Features: FrontPorch, Patio
Pool Features: Community, Indoor, OutdoorPool
Foundation: Crawlspace
Exterior Features: Patio
Financial
Lease Renewal Option: ,No,
Garage / Parking
Parking Capacity: 6
Garage: Yes
Carport: No
Parking Type: Attached, Garage, TwoCarGarage, GarageDoorOpener
Open Parking: No
Attached Garage: Yes
Garage Spaces: 2
Green / Env Info
Interior Features
Floor Cover: LuxuryVinyl, LuxuryVinylPlank, Tile
Fireplace: No
Laundry Features: WasherHookup
Furnished: Unfurnished
Interior Features: BedroomOnMainLevel, KitchenIsland, StainlessSteelAppliances
Appliances: Dishwasher, Disposal, Microwave, Range, Refrigerator, Dryer, Washer
Lot Info
Lease Considered: ,No,
Lease Assignable: ,No,
Acres: 0.16
Land Lease: Yes
Misc
Pool Private: No
Pets Allowed: OwnerOnly, Yes
Body Type: DoubleWide,TripleWide
Offer Compensation
Other School Info
Property Info
County: Horry
View: No
Senior Community: Yes
Stipulation of Sale: None
Habitable Residence: ,No,
Property Sub Type Additional: ManufacturedHome,MobileHome
Property Attached: No
Security Features: GatedCommunity, SmokeDetectors
Disclosures: CovenantsRestrictionsDisclosure,SellerDisclosure
Rent Control: No
Construction: Resale
Room Info
Basement: ,No,
Basement: CrawlSpace
Sold Info
Sold Date: 2025-06-16T00:00:00
Sqft Info
Building Sqft: 2435
Living Area Source: Estimated
Sqft: 1760
Tax Info
Unit Info
Utilities / Hvac
Heating: Central, Electric
Cooling: CentralAir
Electric On Property: No
Cooling: Yes
Utilities Available: CableAvailable, ElectricityAvailable, PhoneAvailable, SewerAvailable, UndergroundUtilities, WaterAvailable
Heating: Yes
Water Source: Public
Waterfront / Water
Waterfront: No
Directions
From Highway 501 turn southeast onto Myrtle Ridge Dr. Go halfway through the round-about and continue on Myrtle Ridge Dr. and continue for .7 miles before turning left onto Bubeck Dr. Enter the code to go through the gate and follow Bubeck Dr. for .2 miles and turn right on Eastlynn Dr. In 500 feet turn left onto Thoroughfare Ct. 3024 Thoroughfare Ct. will be the 7th house on the left.Courtesy of Beech Realty Llc
Real Estate Websites by Dynamic IDX, LLC
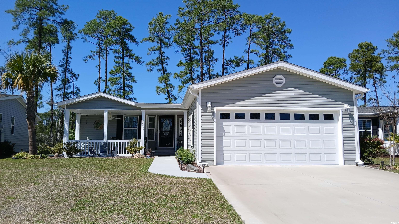
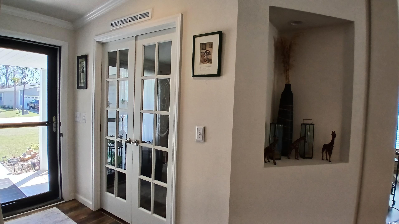
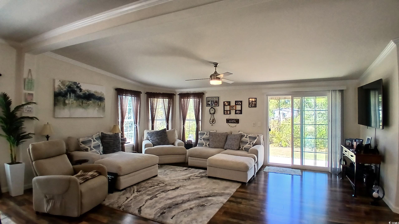
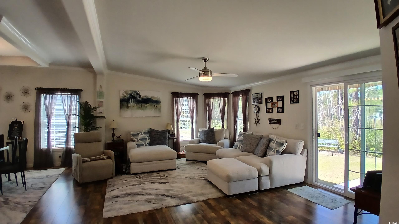
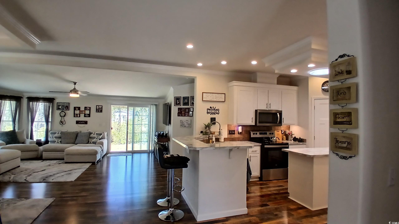
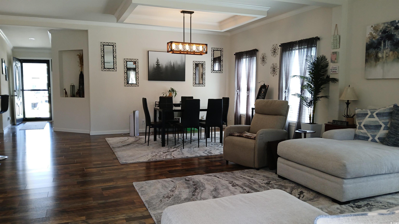
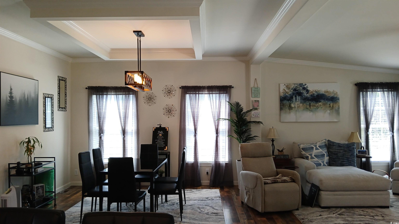
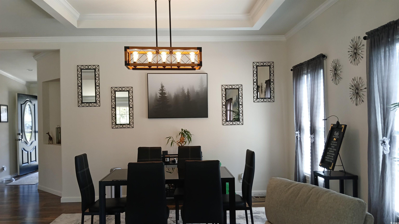
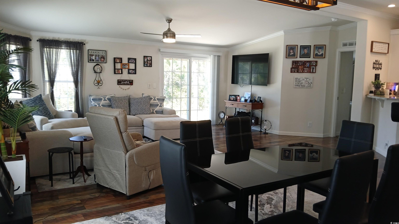

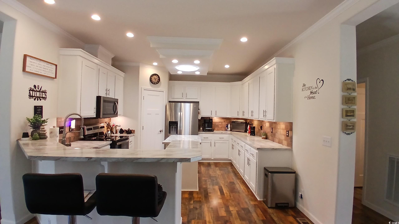
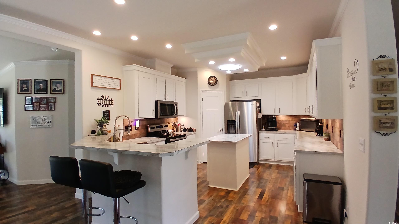
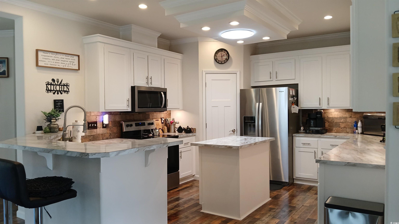

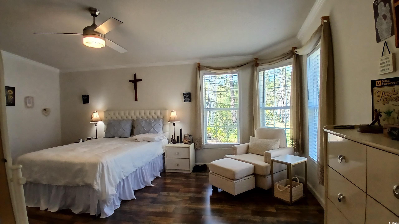
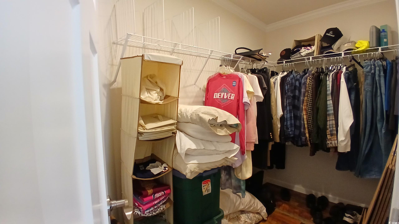

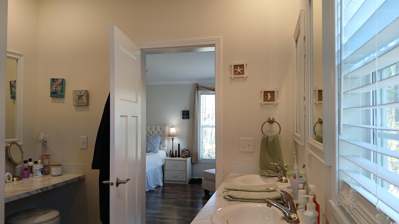
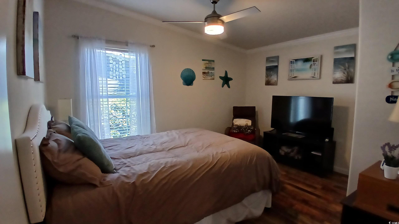
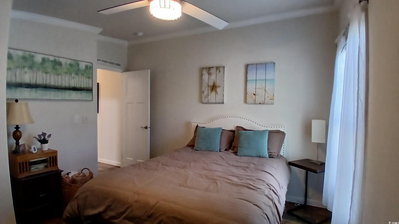
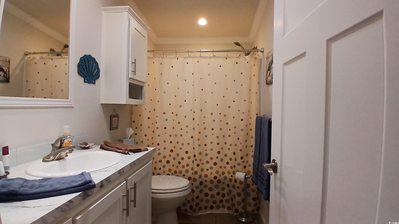
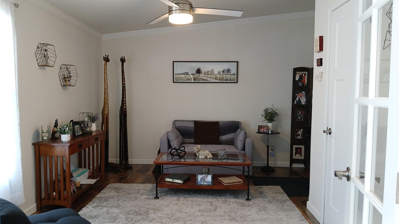
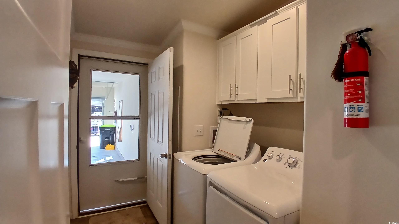
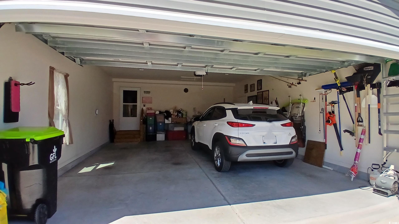
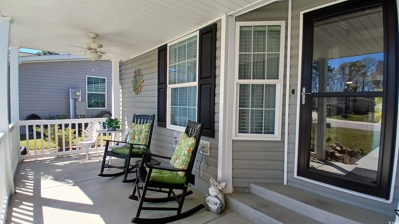
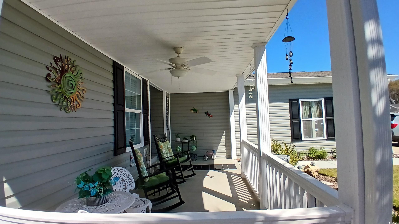
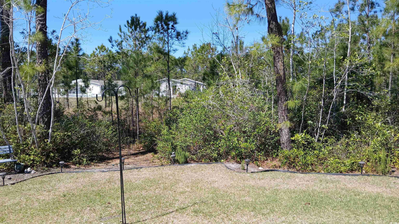
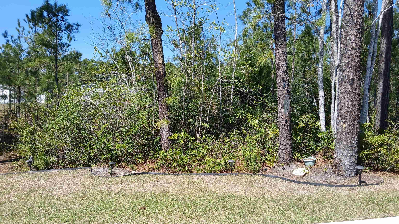
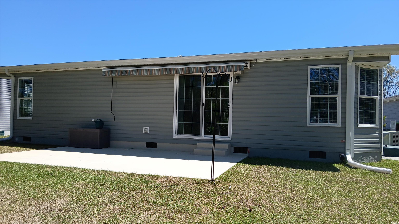
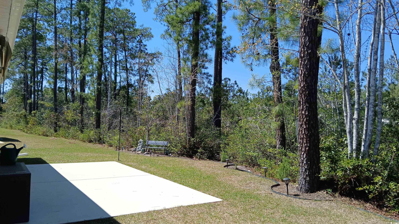
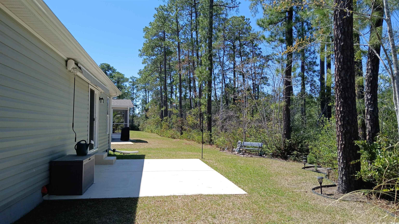
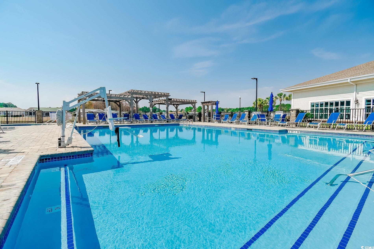
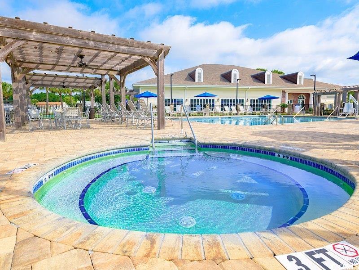
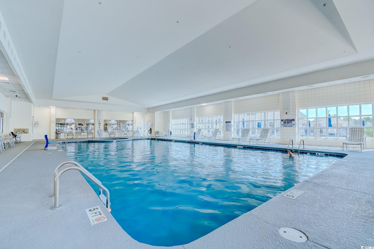
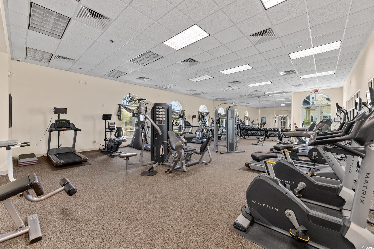
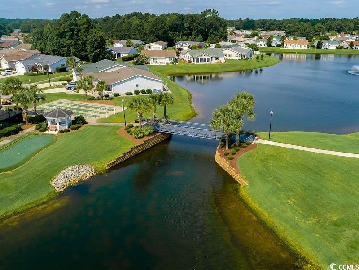

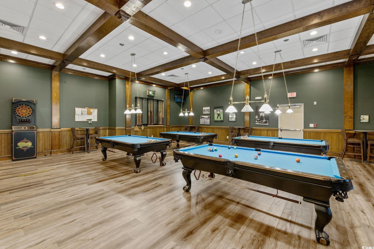
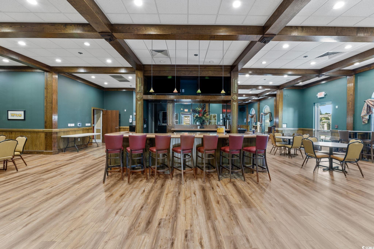
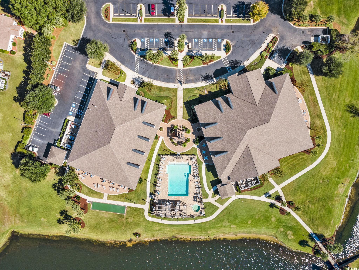
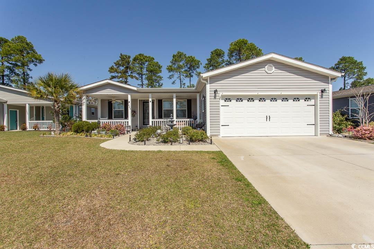
 MLS# 2510602
MLS# 2510602 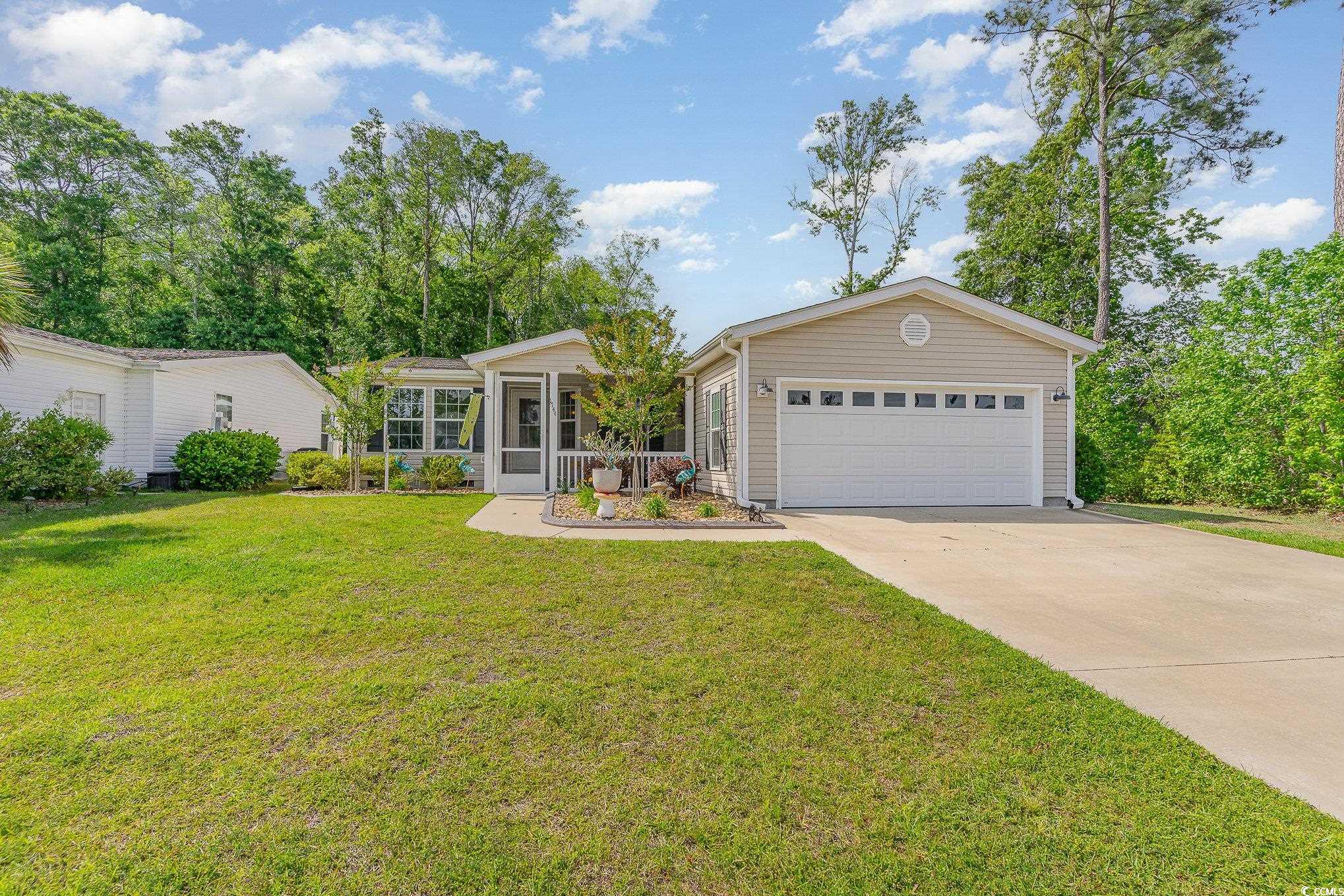

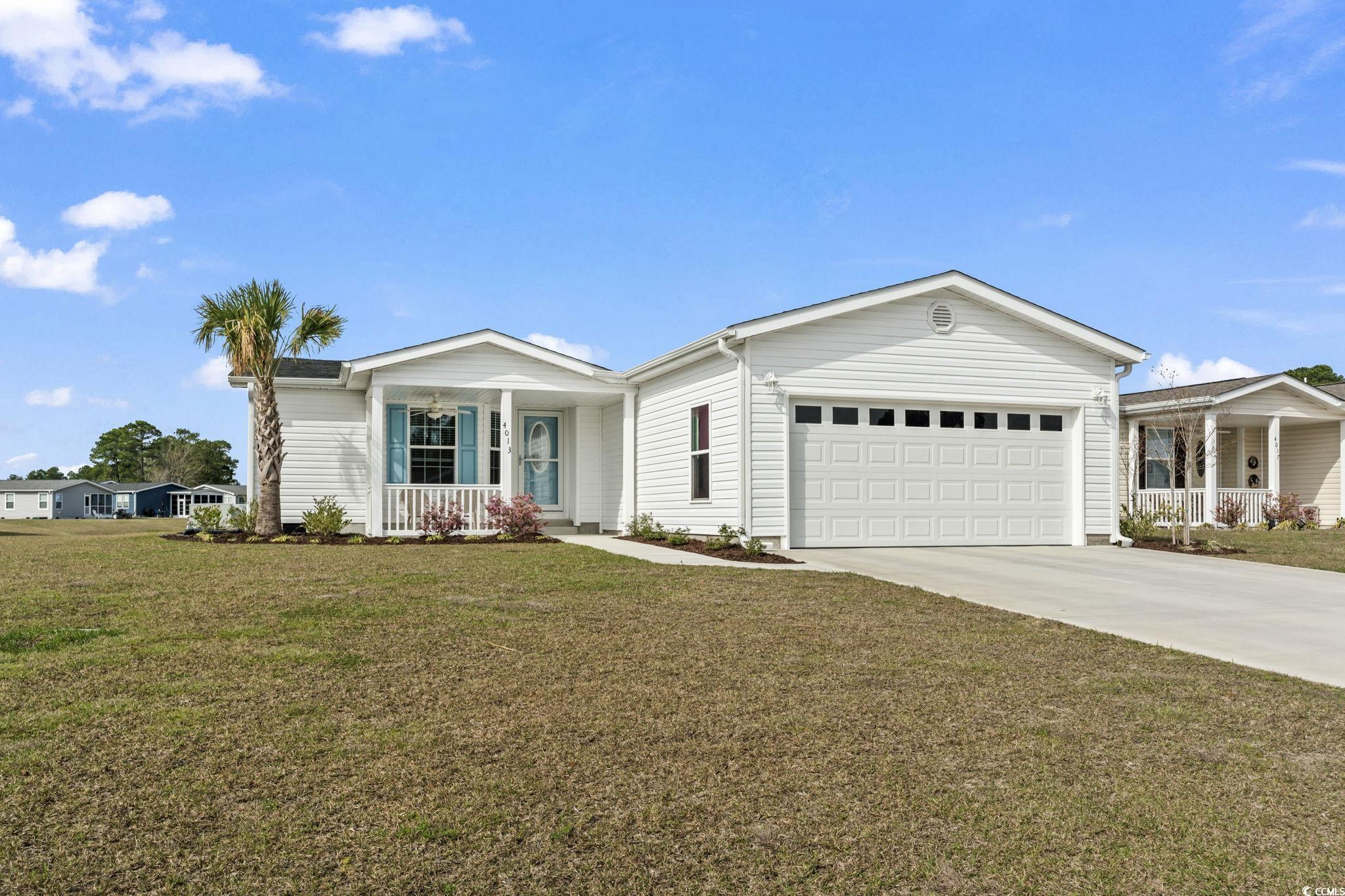
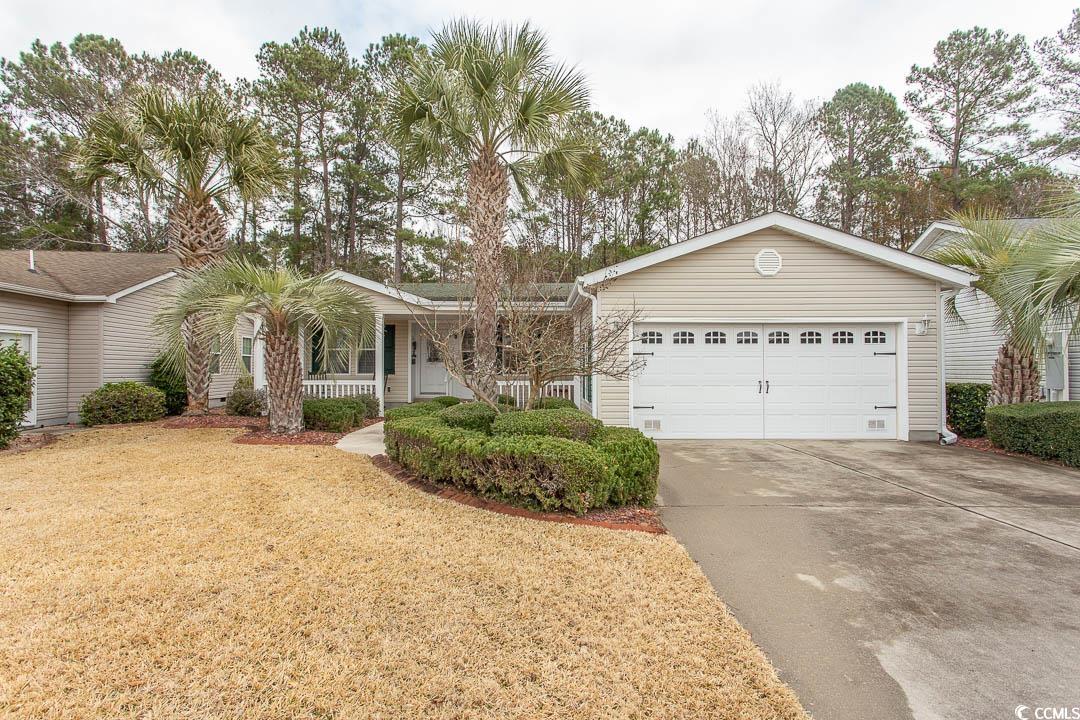
 Provided courtesy of © Copyright 2025 Coastal Carolinas Multiple Listing Service, Inc.®. Information Deemed Reliable but Not Guaranteed. © Copyright 2025 Coastal Carolinas Multiple Listing Service, Inc.® MLS. All rights reserved. Information is provided exclusively for consumers’ personal, non-commercial use, that it may not be used for any purpose other than to identify prospective properties consumers may be interested in purchasing.
Images related to data from the MLS is the sole property of the MLS and not the responsibility of the owner of this website. MLS IDX data last updated on 07-24-2025 12:00 PM EST.
Any images related to data from the MLS is the sole property of the MLS and not the responsibility of the owner of this website.
Provided courtesy of © Copyright 2025 Coastal Carolinas Multiple Listing Service, Inc.®. Information Deemed Reliable but Not Guaranteed. © Copyright 2025 Coastal Carolinas Multiple Listing Service, Inc.® MLS. All rights reserved. Information is provided exclusively for consumers’ personal, non-commercial use, that it may not be used for any purpose other than to identify prospective properties consumers may be interested in purchasing.
Images related to data from the MLS is the sole property of the MLS and not the responsibility of the owner of this website. MLS IDX data last updated on 07-24-2025 12:00 PM EST.
Any images related to data from the MLS is the sole property of the MLS and not the responsibility of the owner of this website.