Pawleys Island, SC 29585
- 4Beds
- 3Full Baths
- 1Half Baths
- 2,807SqFt
- 1996Year Built
- 0.33Acres
- MLS# 2423432
- Residential
- Detached
- Sold
- Approx Time on Market3 months, 27 days
- AreaPawleys Island Area-Litchfield Mainland
- CountyGeorgetown
- Subdivision Tradition
Overview
Welcome to Tradition Club! A residential golf community located in Pawleys Island, South Carolina known for its luxurious homes, scenic beauty, and the acclaimed Tradition Club Golf Course. This 4 bedroom, 3.5 bathroom home offers a sprawling, single level, floor plan featuring ample amounts of natural light, soaring 12 ft ceilings, a split floor plan and 2 master suites. The spacious kitchen boasts granite countertops, sleek white countertops, stainless appliances, a generous pantry, and convenient access to the laundry room and garage. The two front bedrooms feature large closets and share a well-appointed full bathroom. The secondary master suite includes a full, private bathroom with a large walk-in closet providing comfortable accommodations for guests or family members. The luxurious main master suite provides direct access to the rear patio, a huge walk-in closet, ensuite bathroom featuring a garden tub, low step shower, dual vanities and second walk-in closet. At the rear of the home step out onto the expansive patio, featuring one of a kind views of the 2nd and 3rd holes of Tradition Golf Cub and is surrounded by grand, beautiful azaleas, and abundant hydrangeas that provide beautiful show of flowers in the spring and summer months. Owners can experience the best of coastal living in this desirable Tradition golf community home! Not only do you have access to a clubhouse, pool, and tennis courts, but you also get private beach access at Litchfield by the Sea with a clubhouse, bathrooms, and even an outdoor shower! This community stands out with its convenient sidewalks and golf cart-friendly paths, allowing you to easily reach the beach, dining, and shopping. It's truly an idyllic setting for enjoying the coastal lifestyle!
Sale Info
Listing Date: 10-09-2024
Sold Date: 02-06-2025
Aprox Days on Market:
3 month(s), 27 day(s)
Listing Sold:
5 month(s), 24 day(s) ago
Asking Price: $649,900
Selling Price: $607,500
Price Difference:
Reduced By $22,400
Agriculture / Farm
Grazing Permits Blm: ,No,
Horse: No
Grazing Permits Forest Service: ,No,
Grazing Permits Private: ,No,
Irrigation Water Rights: ,No,
Farm Credit Service Incl: ,No,
Crops Included: ,No,
Association Fees / Info
Hoa Frequency: Monthly
Hoa Fees: 206
Hoa: 1
Hoa Includes: AssociationManagement, CommonAreas, Internet, LegalAccounting, Pools, RecreationFacilities
Community Features: Beach, Clubhouse, GolfCartsOk, PrivateBeach, RecreationArea, TennisCourts, Golf, LongTermRentalAllowed, Pool
Assoc Amenities: BeachRights, Clubhouse, OwnerAllowedGolfCart, OwnerAllowedMotorcycle, PrivateMembership, PetRestrictions, TenantAllowedGolfCart, TennisCourts, TenantAllowedMotorcycle
Bathroom Info
Total Baths: 4.00
Halfbaths: 1
Fullbaths: 3
Room Dimensions
Bedroom1: 14 x 11
Bedroom2: 12 x 11
Bedroom3: 14 x 11
DiningRoom: 10 x 14
GreatRoom: 21 x 26
Kitchen: 20 x 17
PrimaryBedroom: 17 x 15
Room Level
Bedroom1: First
Bedroom2: First
Bedroom3: First
PrimaryBedroom: First
Room Features
DiningRoom: SeparateFormalDiningRoom
FamilyRoom: CeilingFans, VaultedCeilings
Kitchen: BreakfastBar, BreakfastArea, KitchenIsland, StainlessSteelAppliances, SolidSurfaceCounters
Other: BedroomOnMainLevel, EntranceFoyer
PrimaryBathroom: DualSinks, GardenTubRomanTub, SeparateShower, Vanity
PrimaryBedroom: CeilingFans, MainLevelMaster, WalkInClosets
Bedroom Info
Beds: 4
Building Info
New Construction: No
Levels: One
Year Built: 1996
Mobile Home Remains: ,No,
Zoning: RES
Style: Traditional
Construction Materials: Masonry, VinylSiding
Buyer Compensation
Exterior Features
Spa: No
Patio and Porch Features: FrontPorch, Patio
Pool Features: Community, OutdoorPool
Foundation: Slab
Exterior Features: SprinklerIrrigation, Patio
Financial
Lease Renewal Option: ,No,
Garage / Parking
Parking Capacity: 6
Garage: Yes
Carport: No
Parking Type: Attached, Garage, TwoCarGarage, GarageDoorOpener
Open Parking: No
Attached Garage: Yes
Garage Spaces: 2
Green / Env Info
Green Energy Efficient: Doors, Windows
Interior Features
Floor Cover: Carpet, Tile, Wood
Door Features: InsulatedDoors
Fireplace: No
Laundry Features: WasherHookup
Furnished: Furnished
Interior Features: Attic, PullDownAtticStairs, PermanentAtticStairs, SplitBedrooms, WindowTreatments, BreakfastBar, BedroomOnMainLevel, BreakfastArea, EntranceFoyer, KitchenIsland, StainlessSteelAppliances, SolidSurfaceCounters
Appliances: Dishwasher, Disposal, Microwave, Range, Refrigerator, Dryer, Washer
Lot Info
Lease Considered: ,No,
Lease Assignable: ,No,
Acres: 0.33
Lot Size: 65 x 170 x 90 x 170
Land Lease: No
Lot Description: NearGolfCourse, OnGolfCourse, Rectangular
Misc
Pool Private: No
Pets Allowed: OwnerOnly, Yes
Offer Compensation
Other School Info
Property Info
County: Georgetown
View: No
Senior Community: No
Stipulation of Sale: None
Habitable Residence: ,No,
Property Sub Type Additional: Detached
Property Attached: No
Security Features: SecuritySystem, SmokeDetectors
Disclosures: CovenantsRestrictionsDisclosure
Rent Control: No
Construction: Resale
Room Info
Basement: ,No,
Sold Info
Sold Date: 2025-02-06T00:00:00
Sqft Info
Building Sqft: 3297
Living Area Source: PublicRecords
Sqft: 2807
Tax Info
Unit Info
Utilities / Hvac
Heating: Central, Electric
Cooling: CentralAir
Electric On Property: No
Cooling: Yes
Utilities Available: CableAvailable, ElectricityAvailable, PhoneAvailable, SewerAvailable, UndergroundUtilities, WaterAvailable
Heating: Yes
Water Source: Public
Waterfront / Water
Waterfront: No
Directions
Exact GPS matchCourtesy of Innovate Real Estate
Real Estate Websites by Dynamic IDX, LLC
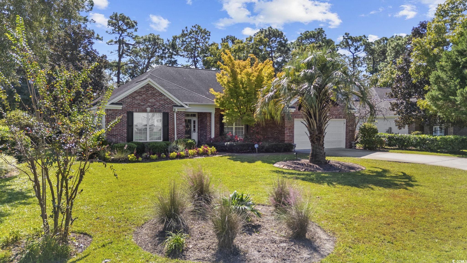
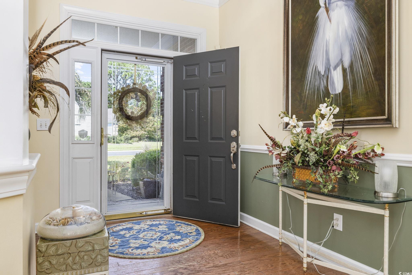
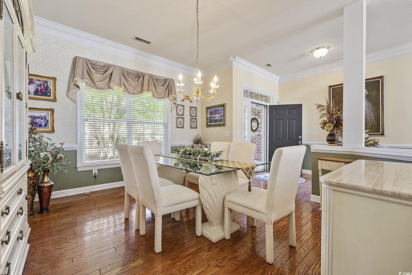
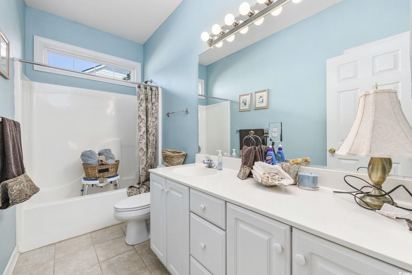

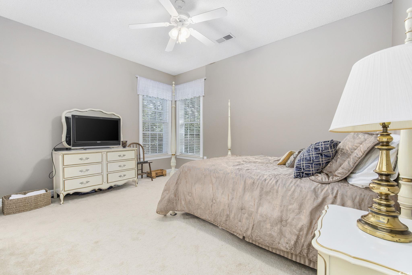
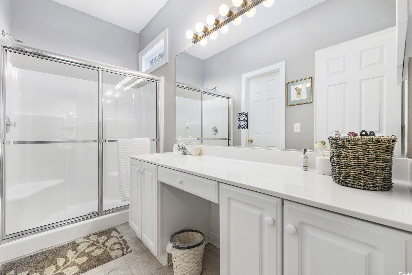
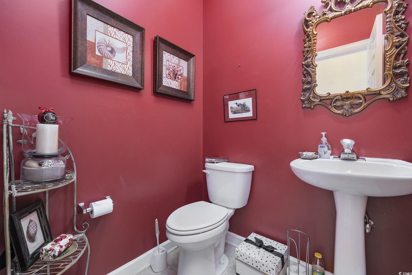
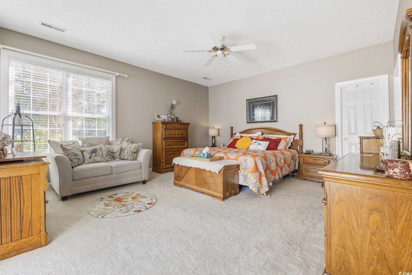
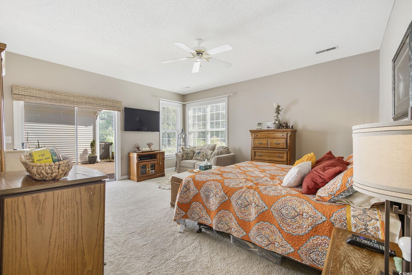
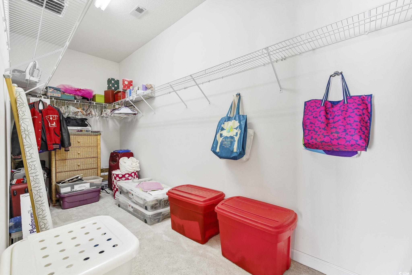
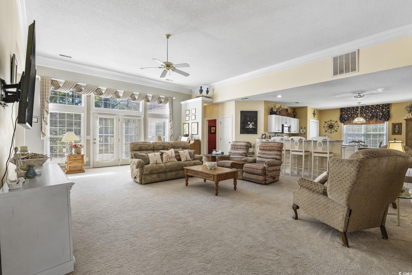



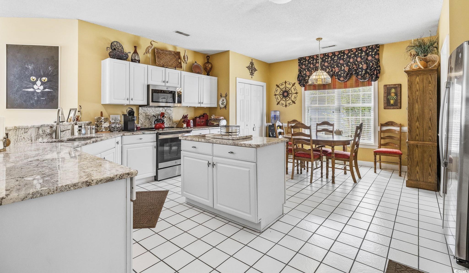
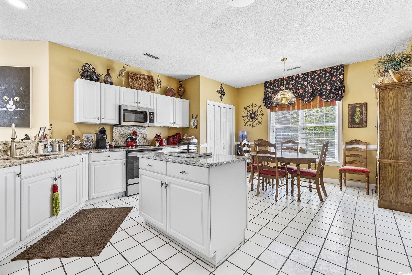

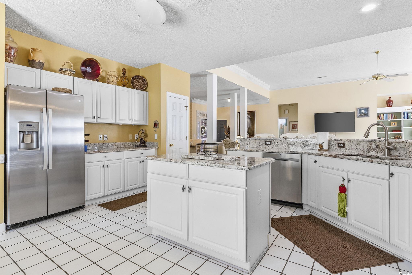

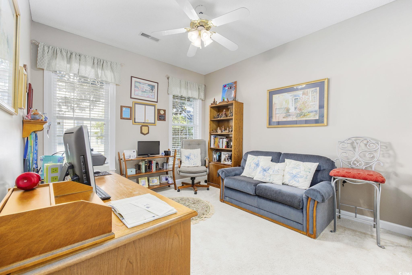
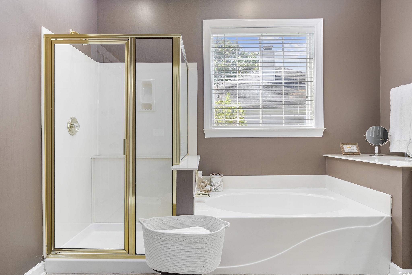
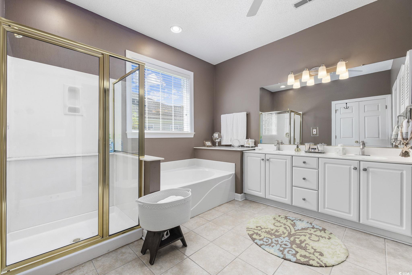
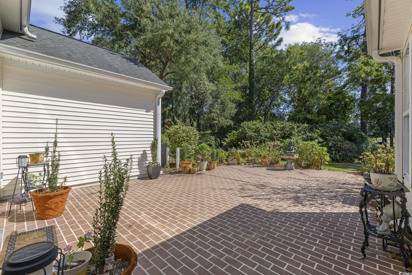
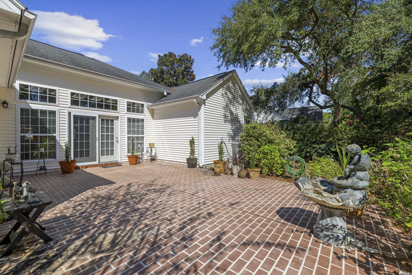

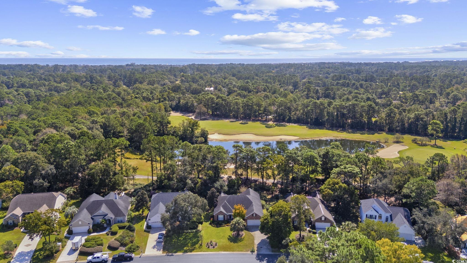
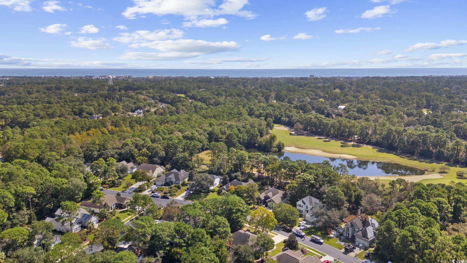
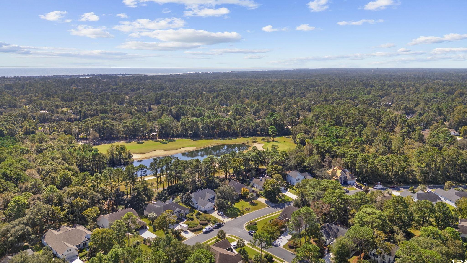
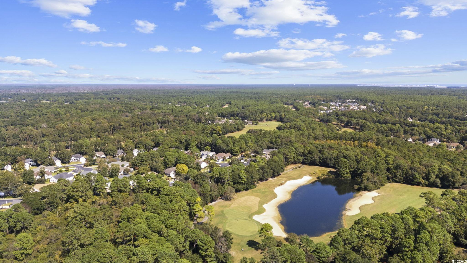
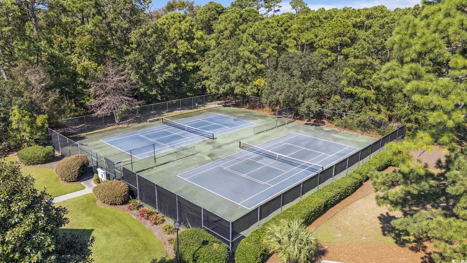
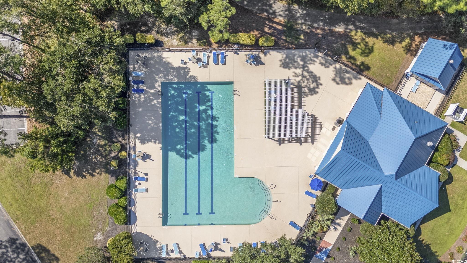

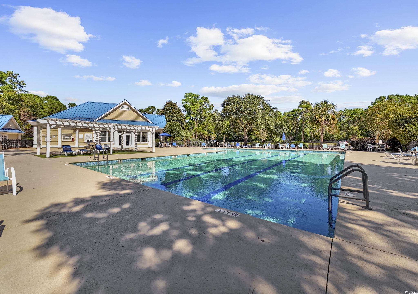
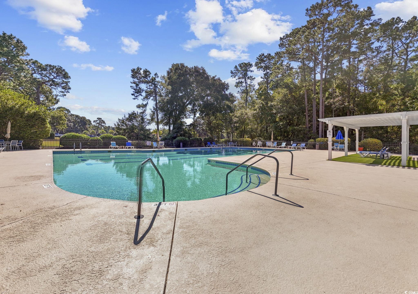

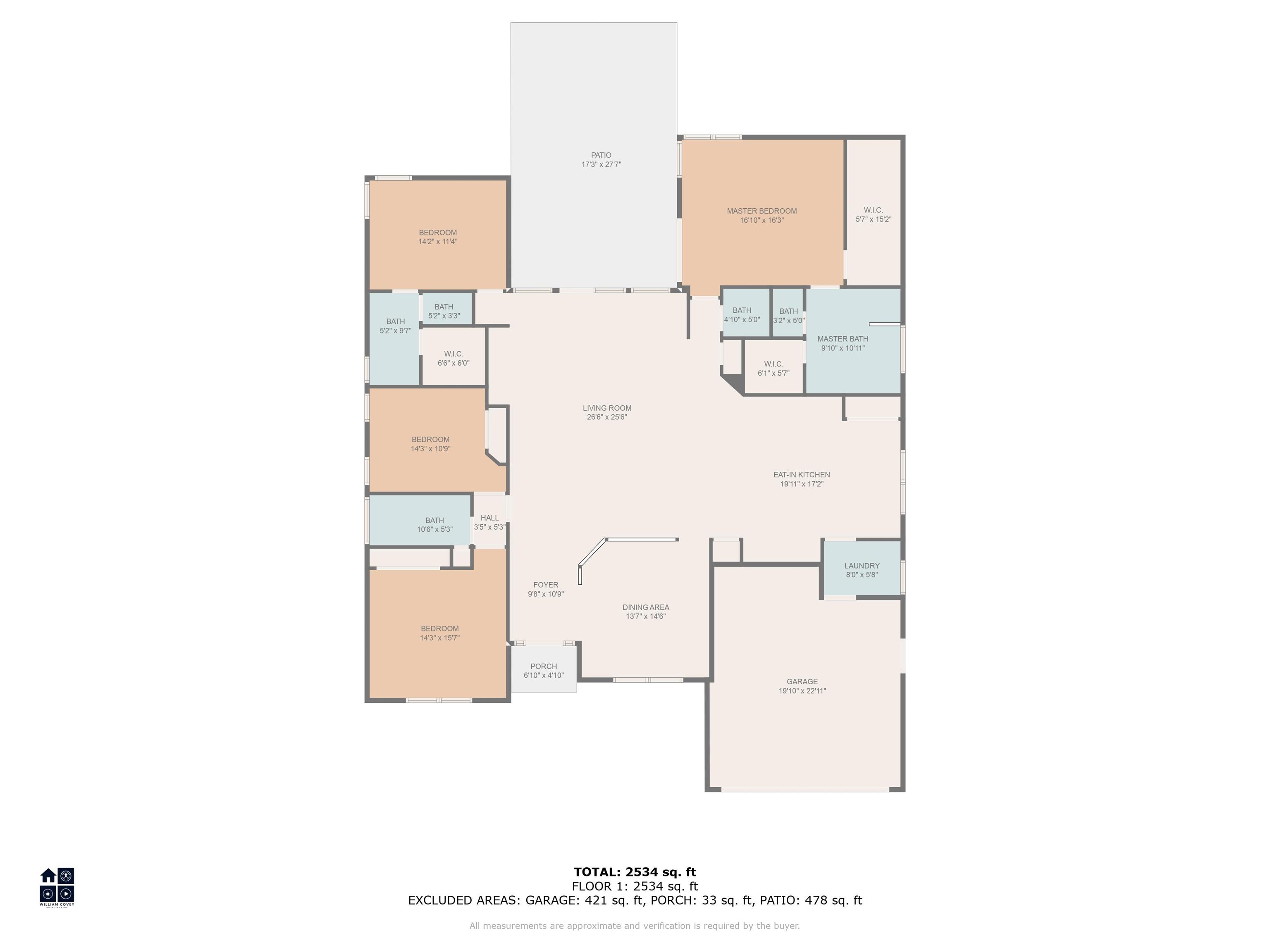
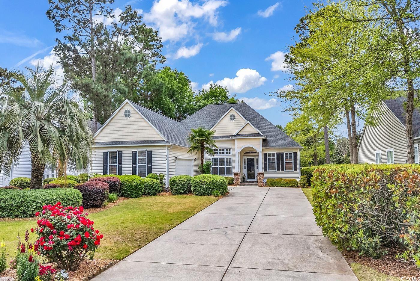
 MLS# 2512488
MLS# 2512488 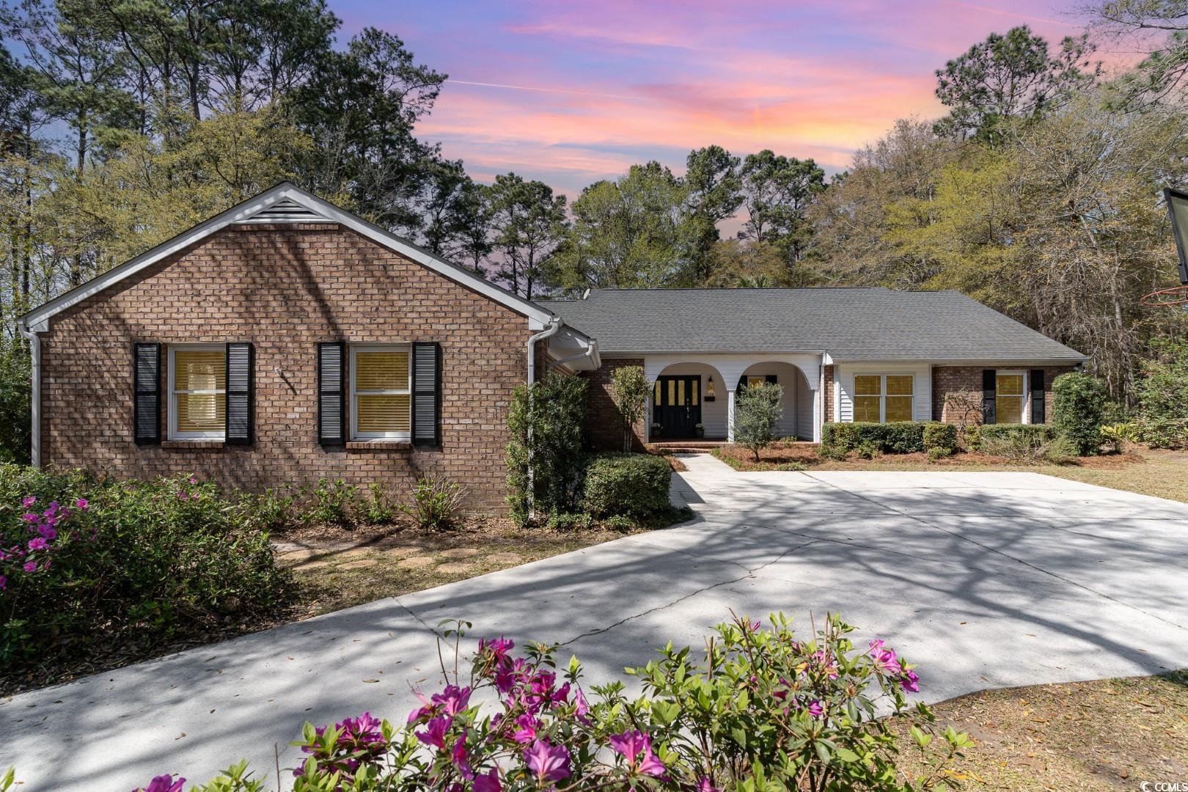
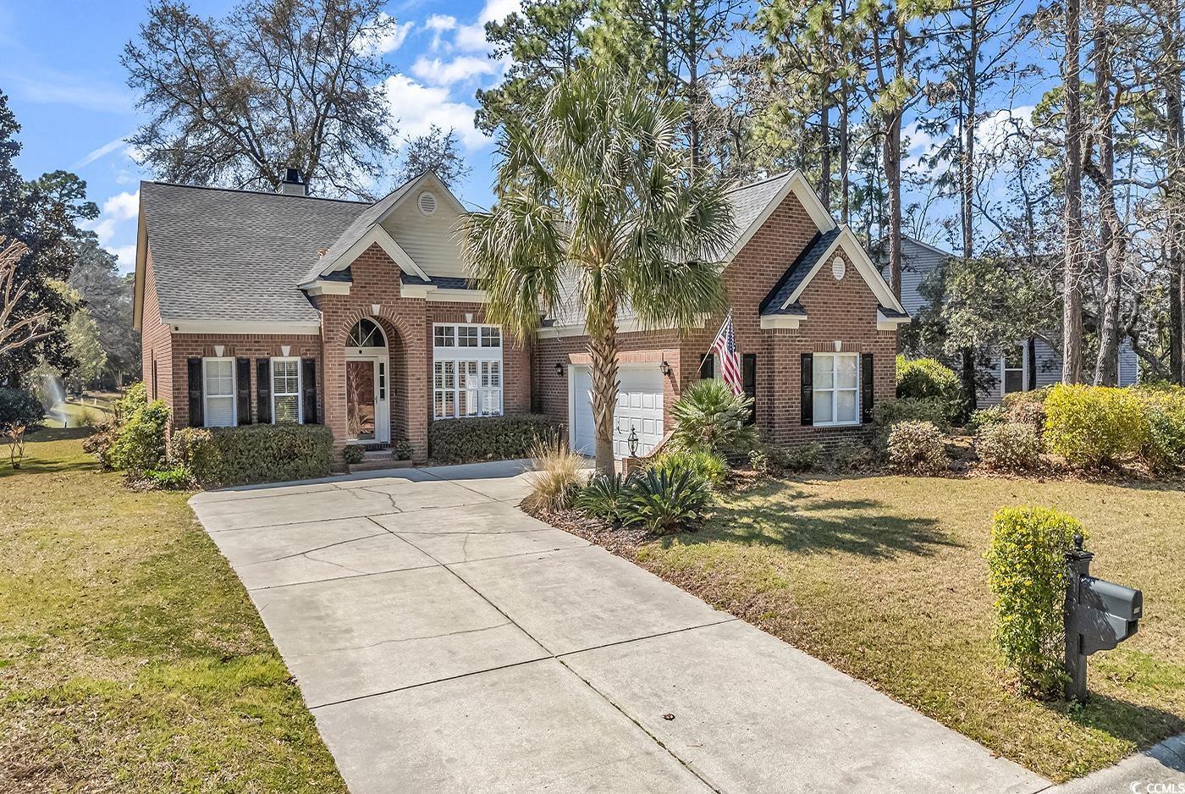
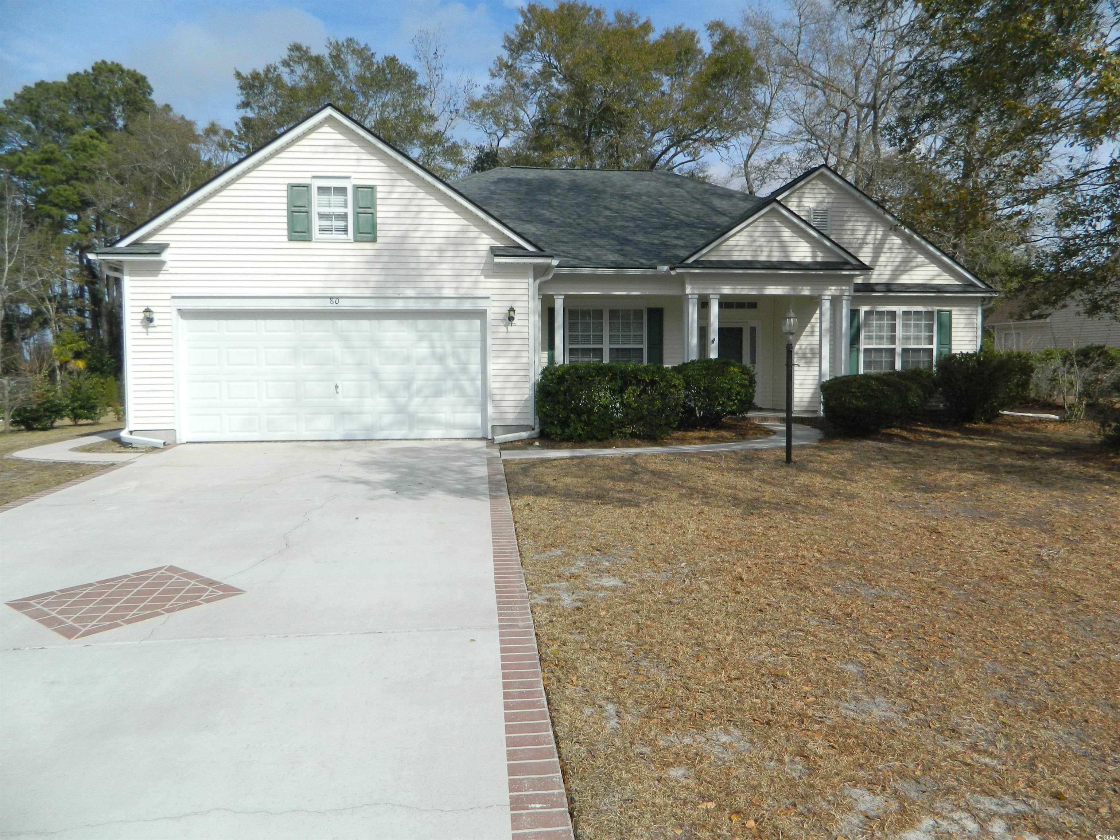
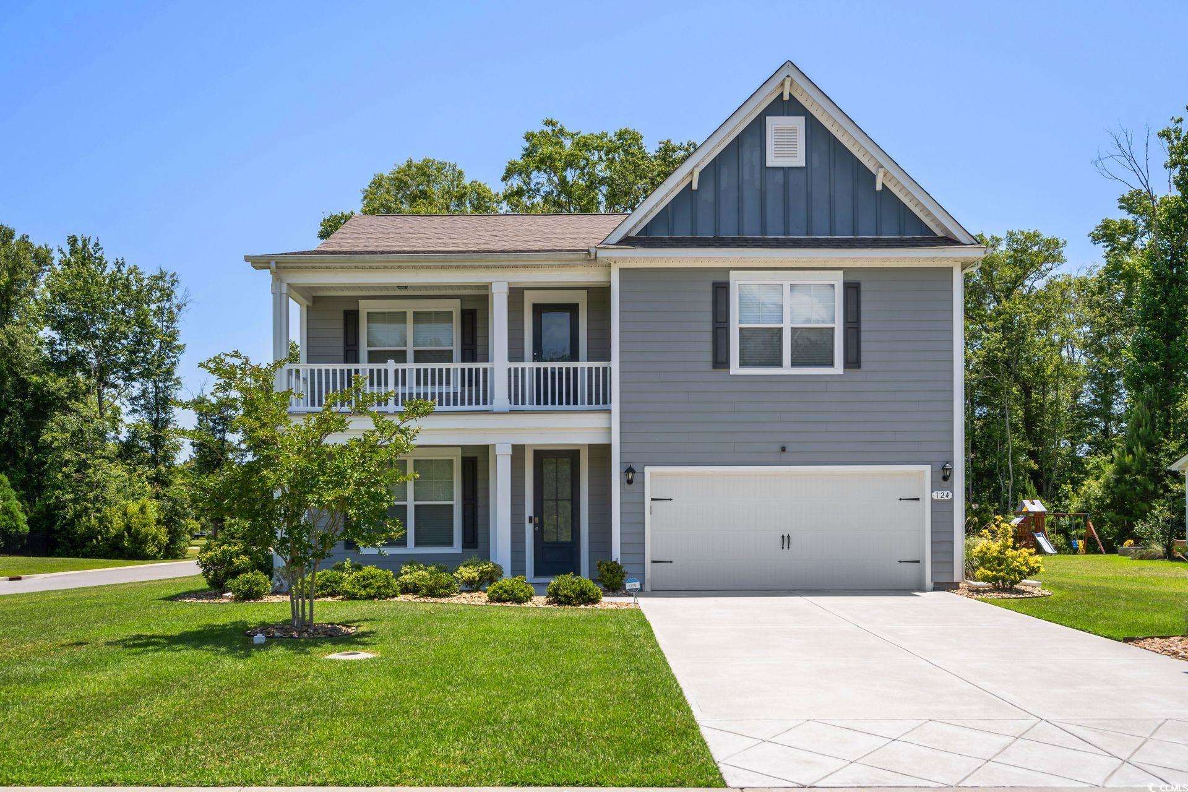
 Provided courtesy of © Copyright 2025 Coastal Carolinas Multiple Listing Service, Inc.®. Information Deemed Reliable but Not Guaranteed. © Copyright 2025 Coastal Carolinas Multiple Listing Service, Inc.® MLS. All rights reserved. Information is provided exclusively for consumers’ personal, non-commercial use, that it may not be used for any purpose other than to identify prospective properties consumers may be interested in purchasing.
Images related to data from the MLS is the sole property of the MLS and not the responsibility of the owner of this website. MLS IDX data last updated on 07-29-2025 11:45 PM EST.
Any images related to data from the MLS is the sole property of the MLS and not the responsibility of the owner of this website.
Provided courtesy of © Copyright 2025 Coastal Carolinas Multiple Listing Service, Inc.®. Information Deemed Reliable but Not Guaranteed. © Copyright 2025 Coastal Carolinas Multiple Listing Service, Inc.® MLS. All rights reserved. Information is provided exclusively for consumers’ personal, non-commercial use, that it may not be used for any purpose other than to identify prospective properties consumers may be interested in purchasing.
Images related to data from the MLS is the sole property of the MLS and not the responsibility of the owner of this website. MLS IDX data last updated on 07-29-2025 11:45 PM EST.
Any images related to data from the MLS is the sole property of the MLS and not the responsibility of the owner of this website.