Pawleys Island, SC 29585
- 4Beds
- 3Full Baths
- 1Half Baths
- 2,427SqFt
- 2004Year Built
- 0.30Acres
- MLS# 2507386
- Residential
- Detached
- Sold
- Approx Time on Market2 months, 3 days
- AreaPawleys Island Area
- CountyGeorgetown
- Subdivision Allston Plantation
Overview
Welcome to 159 Barony Place located in Allston Plantation. This 4 bed, 3 and a half bath home has a floor plan that maximizes space and functionality. The kitchen is open to the breakfast nook and the living space, it has updated appliances and granite countertops. There is also ample cabinet and pantry space. Just behind the kitchen is a laundry room and garage entrance to the home. The two-car garage offers a utility sink and some extra room for storage. Also, housed in the garage is the control panel for the irrigation system. This home includes a formal dining area that is open to the living space. There is a large window with views of the backyard pond off the living space, that include plantation shutters for privacy when needed. The screened porch provides additional entertaining space, with an external door leading to a private patio, ideal for outdoor grilling. The owners suite is large and includes a spacious bathroom and walk in closet. There is also a whirlpool tub in addition to the shower and double sinks. On the opposite side of the home are 3 additional bedrooms, one has a private bathroom. The other two share a full-sized bathroom. This home offers a walk-up attic space that could be finished and converted into additional square footage or left as is. There is an additional pull-down attic space located in the garage. The roof was replaced in 2020.
Sale Info
Listing Date: 03-25-2025
Sold Date: 05-29-2025
Aprox Days on Market:
2 month(s), 3 day(s)
Listing Sold:
2 month(s), 6 day(s) ago
Asking Price: $619,000
Selling Price: $600,000
Price Difference:
Reduced By $19,000
Agriculture / Farm
Grazing Permits Blm: ,No,
Horse: No
Grazing Permits Forest Service: ,No,
Grazing Permits Private: ,No,
Irrigation Water Rights: ,No,
Farm Credit Service Incl: ,No,
Crops Included: ,No,
Association Fees / Info
Hoa Frequency: Monthly
Hoa Fees: 220
Hoa: Yes
Hoa Includes: Internet, MaintenanceGrounds, Pools, RecreationFacilities, Trash
Community Features: Clubhouse, RecreationArea, TennisCourts, Pool
Assoc Amenities: Clubhouse, TennisCourts
Bathroom Info
Total Baths: 4.00
Halfbaths: 1
Fullbaths: 3
Room Features
DiningRoom: SeparateFormalDiningRoom
Kitchen: BreakfastBar, BreakfastArea, StainlessSteelAppliances, SolidSurfaceCounters
LivingRoom: CeilingFans, Fireplace
Other: BedroomOnMainLevel, EntranceFoyer
Bedroom Info
Beds: 4
Building Info
New Construction: No
Levels: One
Year Built: 2004
Mobile Home Remains: ,No,
Zoning: Res
Style: Traditional
Construction Materials: BrickVeneer
Buyer Compensation
Exterior Features
Spa: No
Patio and Porch Features: Patio, Porch, Screened
Pool Features: Community, OutdoorPool
Foundation: Slab
Exterior Features: SprinklerIrrigation, Patio
Financial
Lease Renewal Option: ,No,
Garage / Parking
Parking Capacity: 6
Garage: Yes
Carport: No
Parking Type: Attached, TwoCarGarage, Garage
Open Parking: No
Attached Garage: Yes
Garage Spaces: 2
Green / Env Info
Interior Features
Floor Cover: Carpet, LuxuryVinyl, LuxuryVinylPlank, Tile
Fireplace: Yes
Laundry Features: WasherHookup
Furnished: Unfurnished
Interior Features: Fireplace, BreakfastBar, BedroomOnMainLevel, BreakfastArea, EntranceFoyer, StainlessSteelAppliances, SolidSurfaceCounters
Appliances: Dishwasher, Microwave, Range
Lot Info
Lease Considered: ,No,
Lease Assignable: ,No,
Acres: 0.30
Land Lease: No
Misc
Pool Private: No
Offer Compensation
Other School Info
Property Info
County: Georgetown
View: No
Senior Community: No
Stipulation of Sale: None
Habitable Residence: ,No,
View: Lake
Property Sub Type Additional: Detached
Property Attached: No
Disclosures: CovenantsRestrictionsDisclosure,SellerDisclosure
Rent Control: No
Construction: Resale
Room Info
Basement: ,No,
Sold Info
Sold Date: 2025-05-29T00:00:00
Sqft Info
Building Sqft: 3268
Living Area Source: PublicRecords
Sqft: 2427
Tax Info
Unit Info
Utilities / Hvac
Heating: Central, Electric
Cooling: CentralAir
Electric On Property: No
Cooling: Yes
Utilities Available: CableAvailable, ElectricityAvailable, PhoneAvailable, SewerAvailable, WaterAvailable
Heating: Yes
Water Source: Public
Waterfront / Water
Waterfront: No
Courtesy of The Litchfield Company Re - Cell: 843-979-5380
Real Estate Websites by Dynamic IDX, LLC
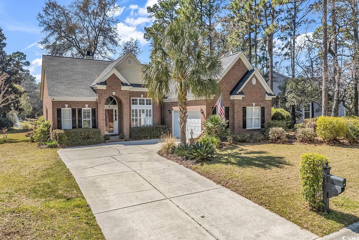
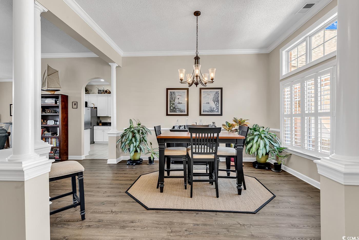
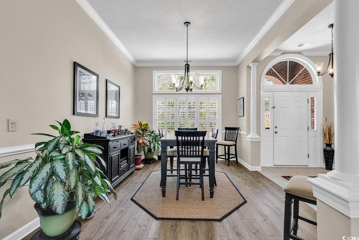
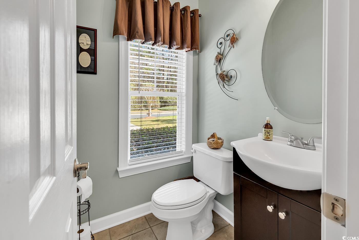
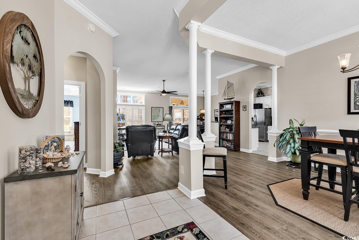
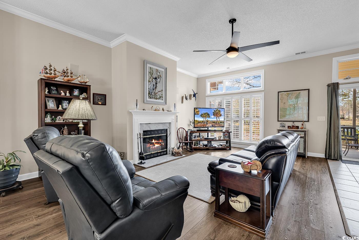
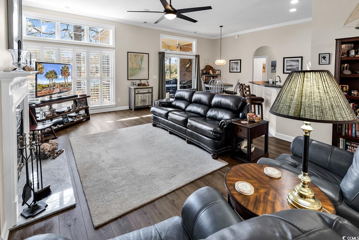
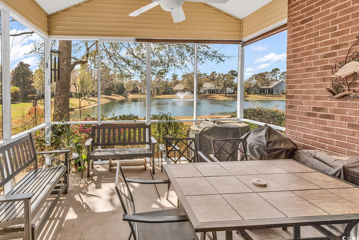
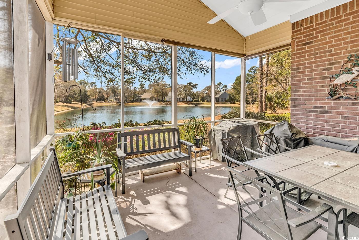
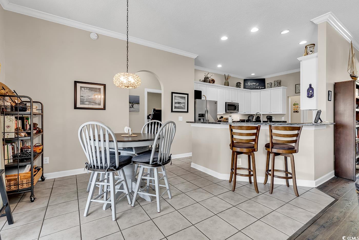
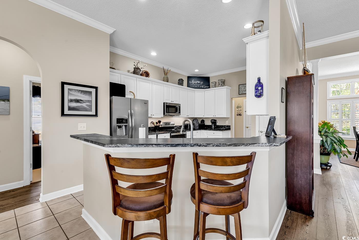
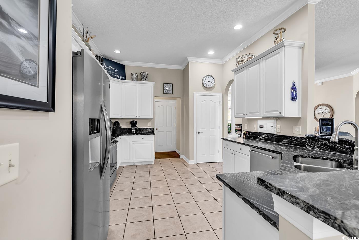
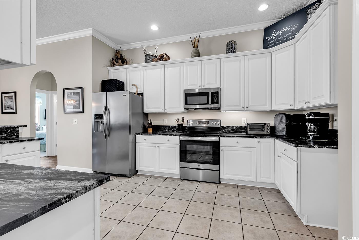
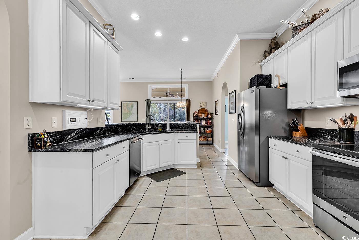
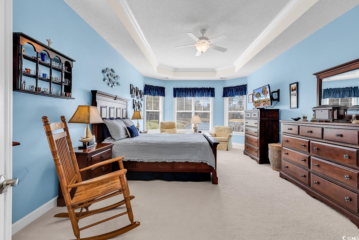
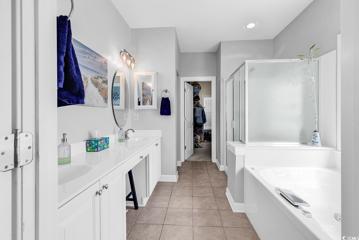
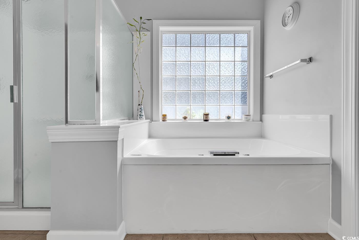
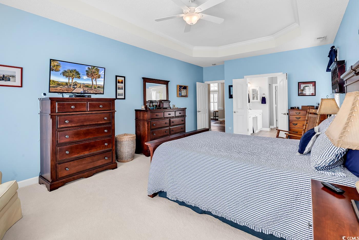
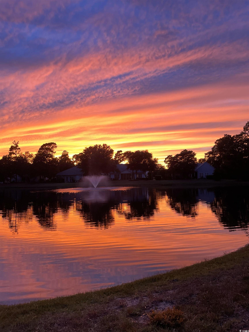
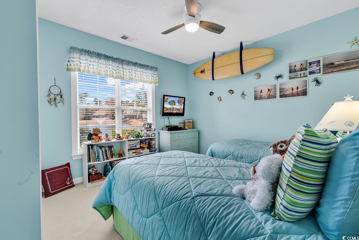
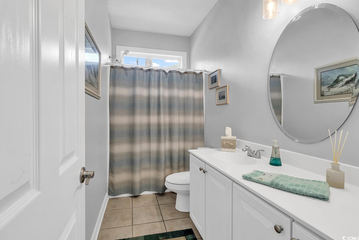
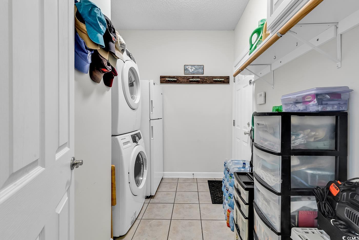
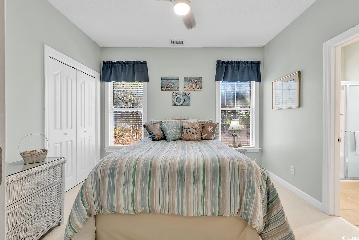
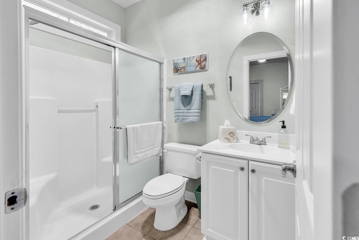
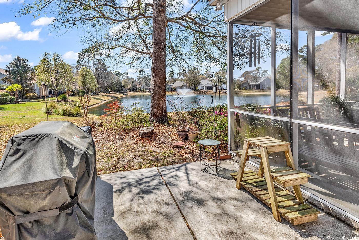
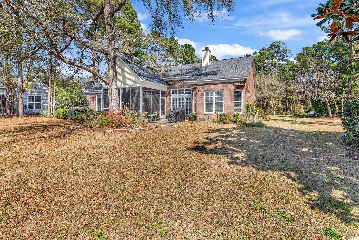
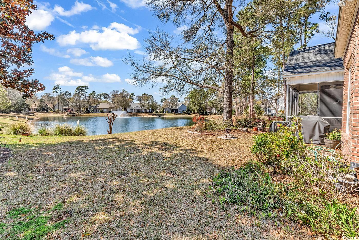
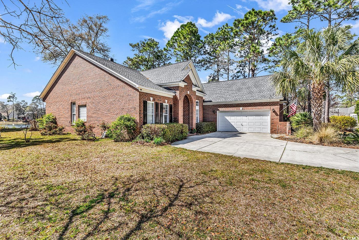
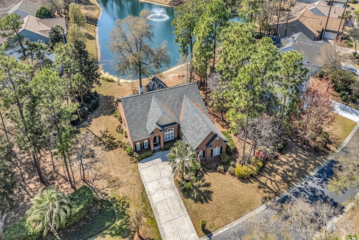
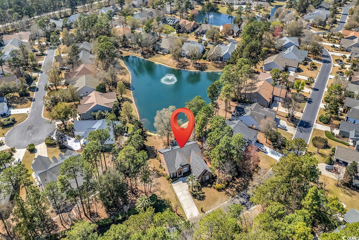
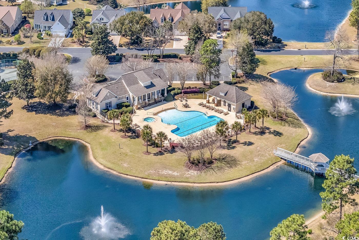
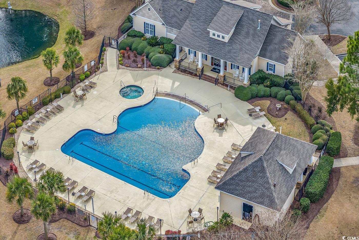
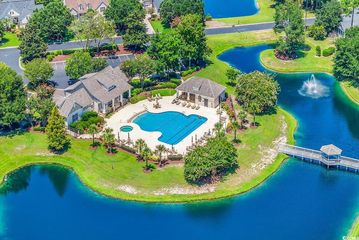
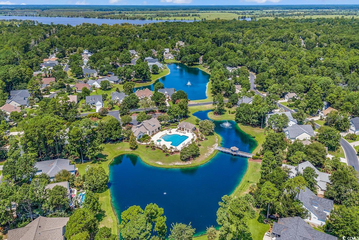
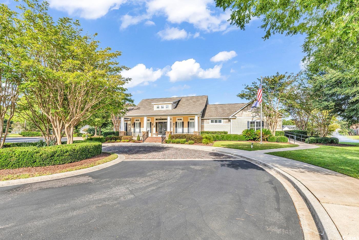
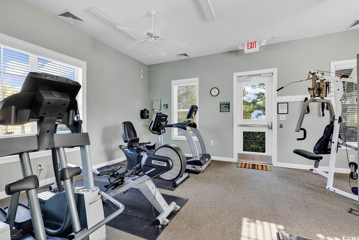
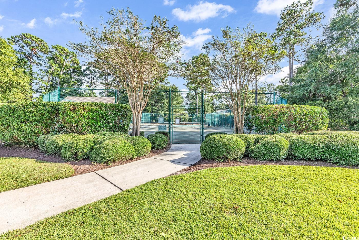
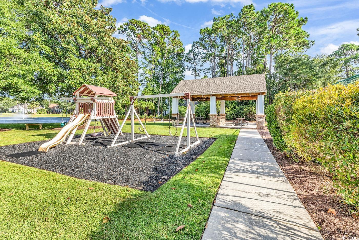
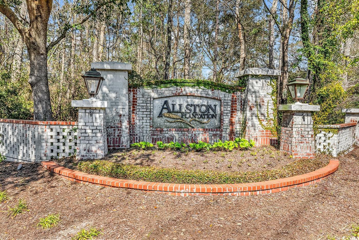
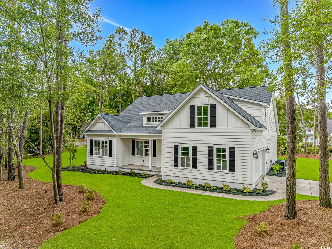
 MLS# 2515665
MLS# 2515665 
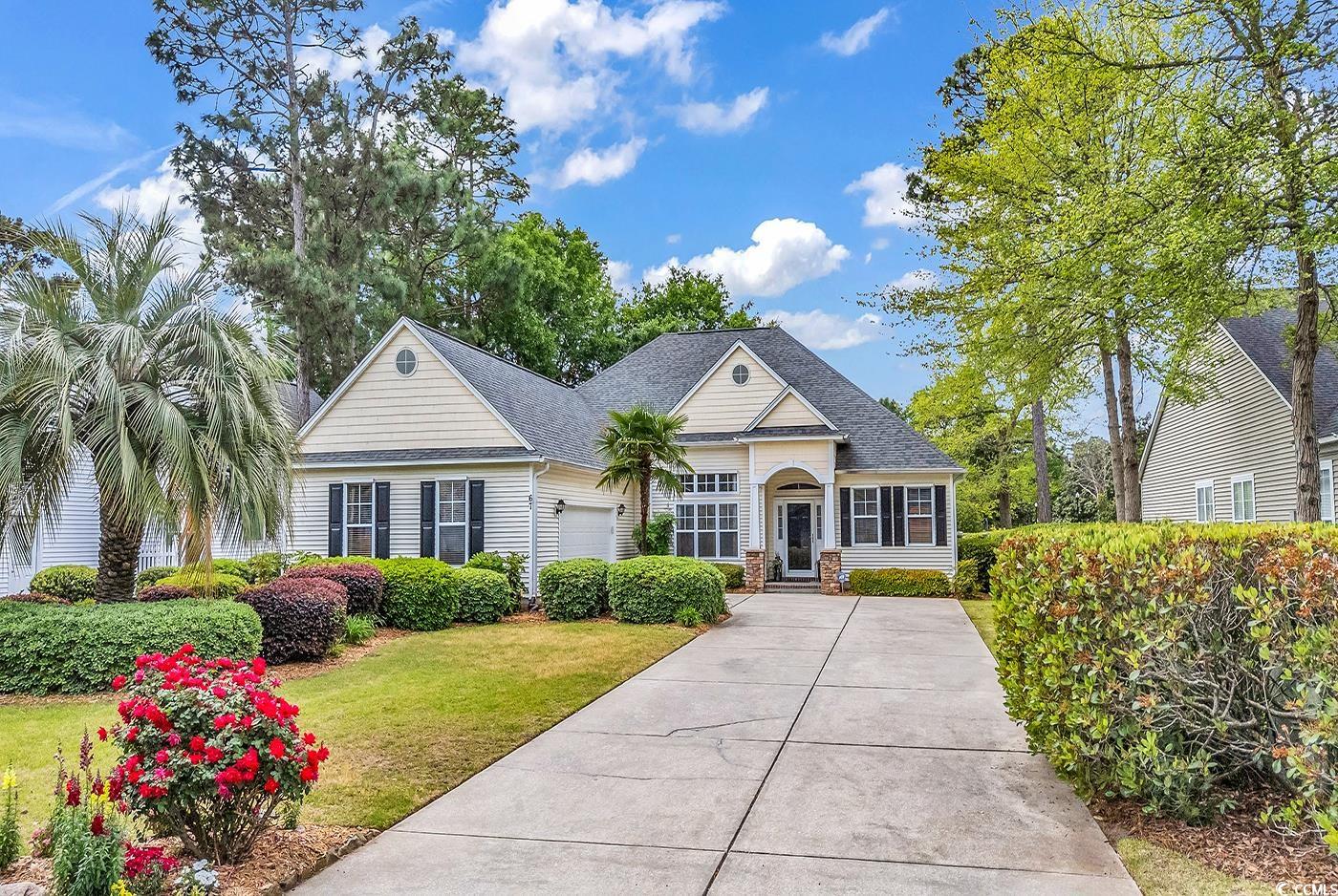
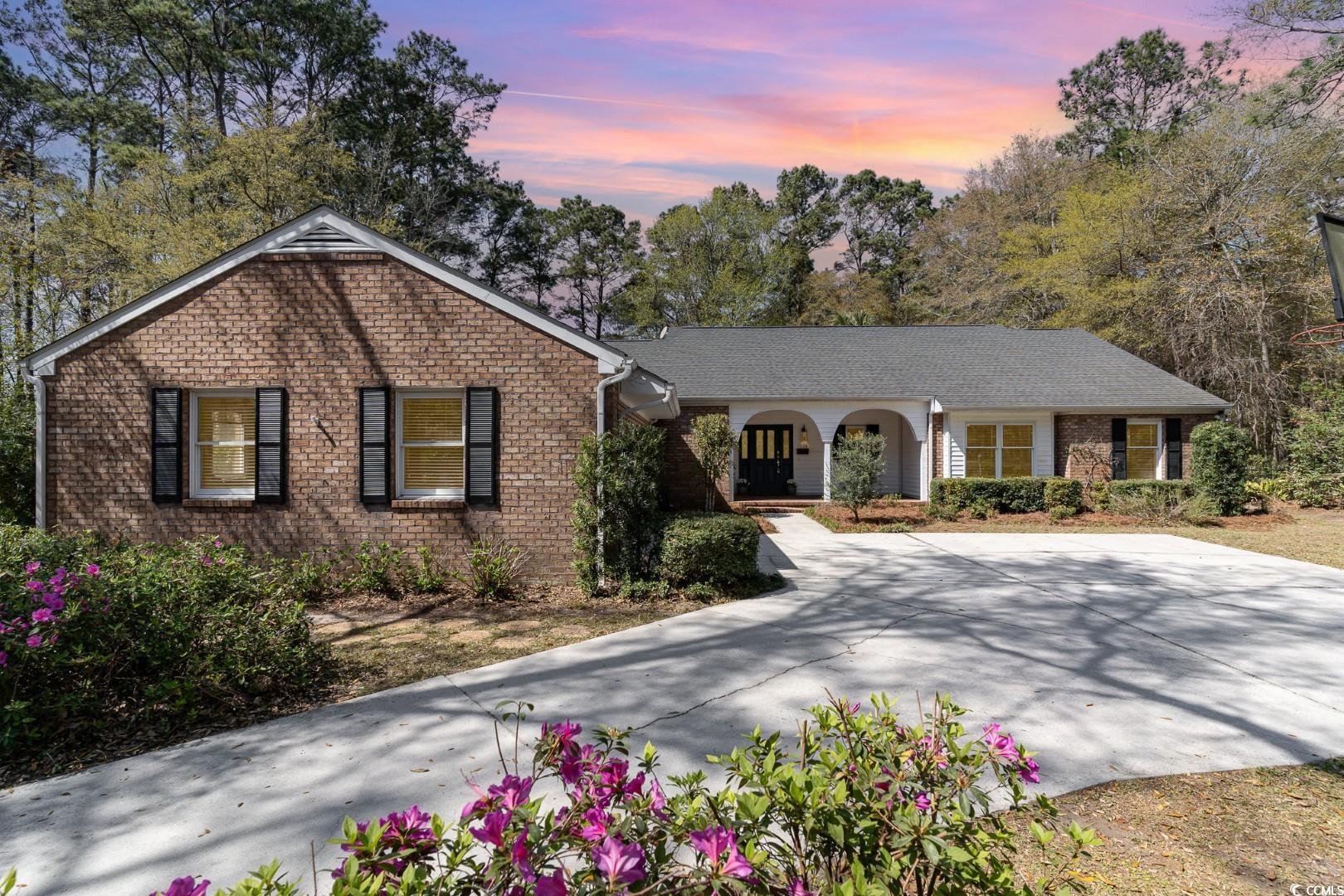
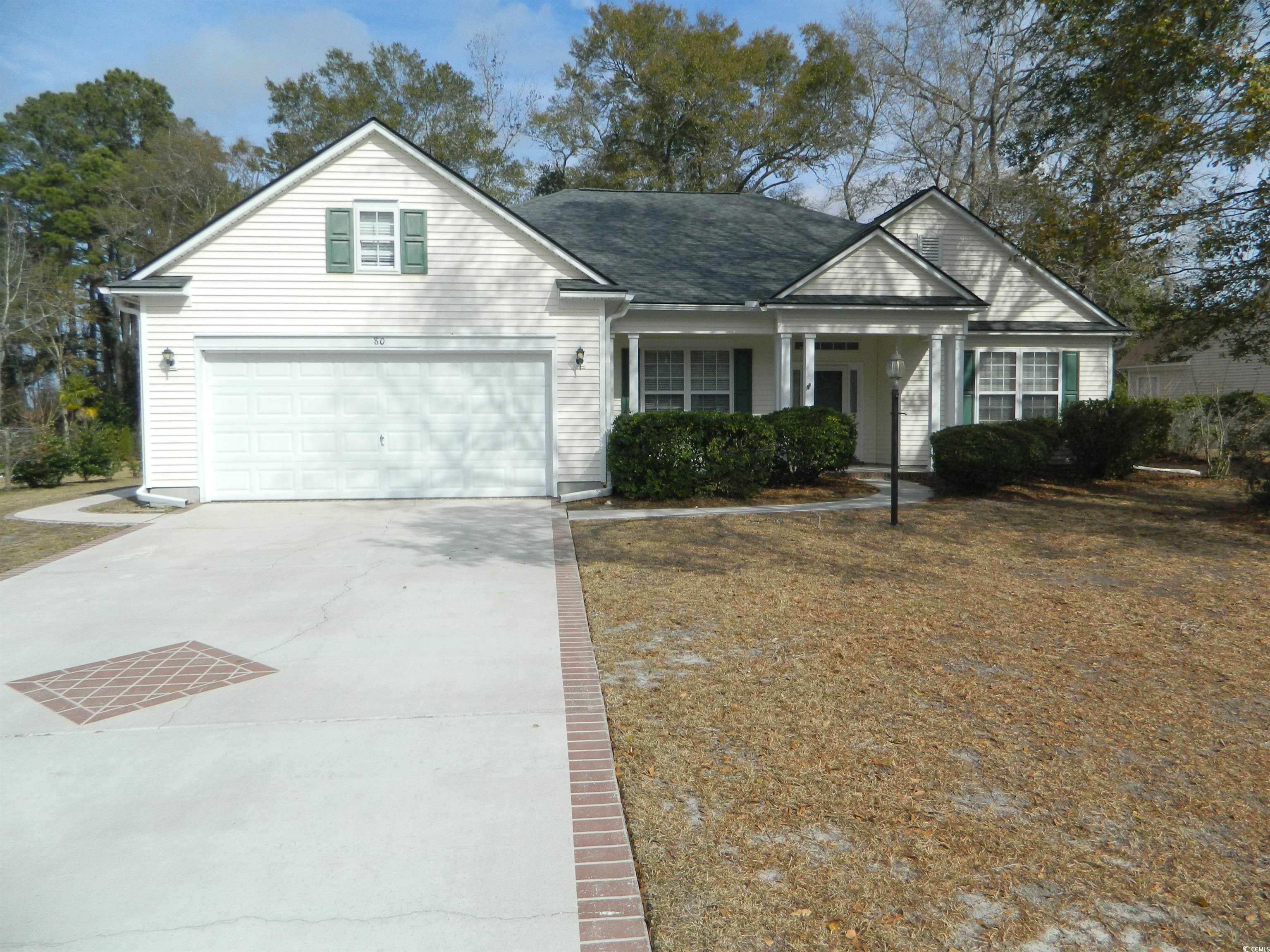
 Provided courtesy of © Copyright 2025 Coastal Carolinas Multiple Listing Service, Inc.®. Information Deemed Reliable but Not Guaranteed. © Copyright 2025 Coastal Carolinas Multiple Listing Service, Inc.® MLS. All rights reserved. Information is provided exclusively for consumers’ personal, non-commercial use, that it may not be used for any purpose other than to identify prospective properties consumers may be interested in purchasing.
Images related to data from the MLS is the sole property of the MLS and not the responsibility of the owner of this website. MLS IDX data last updated on 08-03-2025 11:49 PM EST.
Any images related to data from the MLS is the sole property of the MLS and not the responsibility of the owner of this website.
Provided courtesy of © Copyright 2025 Coastal Carolinas Multiple Listing Service, Inc.®. Information Deemed Reliable but Not Guaranteed. © Copyright 2025 Coastal Carolinas Multiple Listing Service, Inc.® MLS. All rights reserved. Information is provided exclusively for consumers’ personal, non-commercial use, that it may not be used for any purpose other than to identify prospective properties consumers may be interested in purchasing.
Images related to data from the MLS is the sole property of the MLS and not the responsibility of the owner of this website. MLS IDX data last updated on 08-03-2025 11:49 PM EST.
Any images related to data from the MLS is the sole property of the MLS and not the responsibility of the owner of this website.