Pawleys Island, SC 29585
- 3Beds
- 2Full Baths
- 1Half Baths
- 2,730SqFt
- 1978Year Built
- 0.62Acres
- MLS# 2423030
- Residential
- Detached
- Sold
- Approx Time on Market4 months, 17 days
- AreaPawleys Island Area-Litchfield Mainland
- CountyGeorgetown
- Subdivision Litchfield Country Club
Overview
Nestled at the end of a peaceful cul-de-sac in the sought-after Litchfield Country Club, this stunning 3-bedroom home offers a perfect blend of privacy and grandeur. Set on a beautifully landscaped lot surrounded by the golf course, the property features a natural buffer that ensures a serene and private atmosphere, while still enjoying the beauty of its golf course setting. As you arrive, a circular driveway leads to a spacious 3-car garage, offering both convenience and storage space. Step inside to discover an open and airy layout, accentuated by vaulted ceilings and abundant natural light. The owner's suite is conveniently located on the first floor, providing a private retreat with easy access. The home also boasts a formal dining room and a dedicated office, perfect for those who work from home. The heart of the home is a large great room, ideal for entertaining or relaxing. For more intimate gatherings, the cozy den features a fireplace and a custom-built bar, making it a perfect spot to unwind. The homes layout is designed for both comfort and style, with spacious living areas and thoughtful details throughout. The roof was replaced in 2024 & HVAC systems in 2022. Experience the best of Pawleys Island living in this private golf course retreat - a home that offers both tranquility and the convenience of the nearby beach, shops, and restaurants. The golf course clubhouse is just a short walk from the backyard where you can grab a bite to each regardless if you're a member.
Sale Info
Listing Date: 10-03-2024
Sold Date: 02-21-2025
Aprox Days on Market:
4 month(s), 17 day(s)
Listing Sold:
4 month(s), 29 day(s) ago
Asking Price: $595,000
Selling Price: $480,000
Price Difference:
Reduced By $15,000
Agriculture / Farm
Grazing Permits Blm: ,No,
Horse: No
Grazing Permits Forest Service: ,No,
Grazing Permits Private: ,No,
Irrigation Water Rights: ,No,
Farm Credit Service Incl: ,No,
Crops Included: ,No,
Association Fees / Info
Hoa Frequency: Monthly
Hoa: No
Community Features: Golf
Bathroom Info
Total Baths: 3.00
Halfbaths: 1
Fullbaths: 2
Room Features
DiningRoom: SeparateFormalDiningRoom
FamilyRoom: CeilingFans, VaultedCeilings
Kitchen: StainlessSteelAppliances
LivingRoom: Fireplace, VaultedCeilings, Bar
Other: BedroomOnMainLevel, Library
PrimaryBathroom: DualSinks, SeparateShower
PrimaryBedroom: CeilingFans, MainLevelMaster, WalkInClosets
Bedroom Info
Beds: 3
Building Info
New Construction: No
Levels: Two
Year Built: 1978
Mobile Home Remains: ,No,
Zoning: R10
Style: Traditional
Buyer Compensation
Exterior Features
Spa: No
Patio and Porch Features: RearPorch
Exterior Features: Porch
Financial
Lease Renewal Option: ,No,
Garage / Parking
Parking Capacity: 6
Garage: Yes
Carport: No
Parking Type: Attached, ThreeCarGarage, Boat, Garage
Open Parking: No
Attached Garage: Yes
Garage Spaces: 3
Green / Env Info
Interior Features
Floor Cover: Carpet, Laminate, Tile, Vinyl
Fireplace: Yes
Laundry Features: WasherHookup
Furnished: Unfurnished
Interior Features: Fireplace, WindowTreatments, BedroomOnMainLevel, StainlessSteelAppliances
Appliances: DoubleOven, Dishwasher, Microwave, Refrigerator, Dryer, Washer
Lot Info
Lease Considered: ,No,
Lease Assignable: ,No,
Acres: 0.62
Land Lease: No
Lot Description: CulDeSac, NearGolfCourse, IrregularLot, OutsideCityLimits, OnGolfCourse
Misc
Pool Private: No
Offer Compensation
Other School Info
Property Info
County: Georgetown
View: No
Senior Community: No
Stipulation of Sale: None
Habitable Residence: ,No,
Property Sub Type Additional: Detached
Property Attached: No
Security Features: SmokeDetectors
Rent Control: No
Construction: Resale
Room Info
Basement: ,No,
Sold Info
Sold Date: 2025-02-21T00:00:00
Sqft Info
Building Sqft: 3704
Living Area Source: Assessor
Sqft: 2730
Tax Info
Unit Info
Utilities / Hvac
Heating: Central, Electric
Cooling: CentralAir
Electric On Property: No
Cooling: Yes
Sewer: SepticTank
Utilities Available: ElectricityAvailable, SepticAvailable, WaterAvailable
Heating: Yes
Water Source: Public
Waterfront / Water
Waterfront: No
Courtesy of James W Smith Real Estate Co
Real Estate Websites by Dynamic IDX, LLC
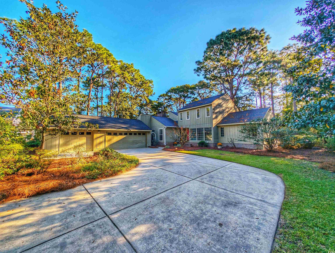
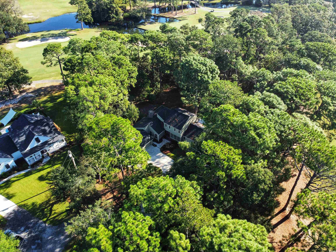
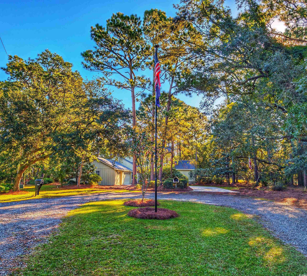
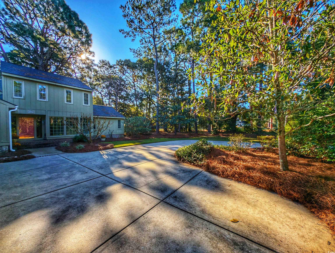
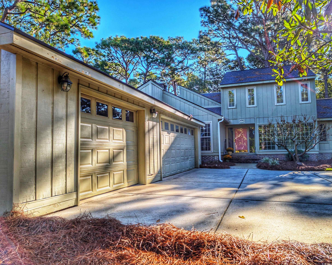
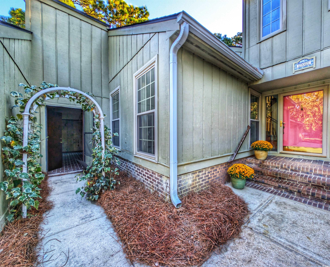
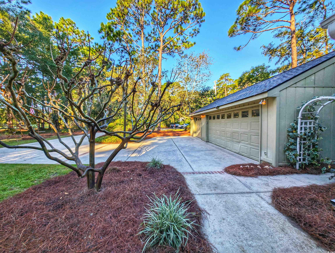
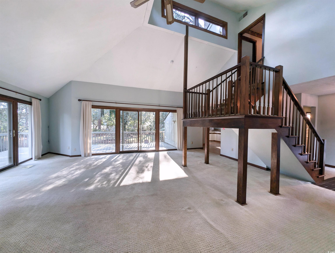
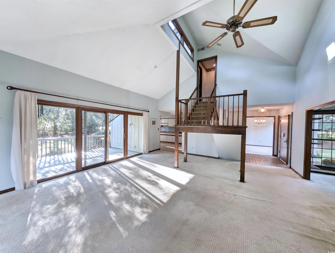
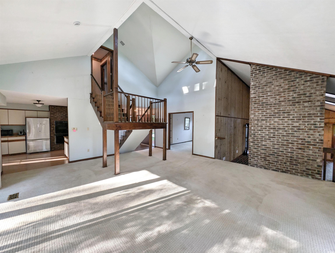
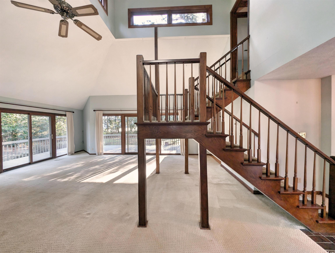
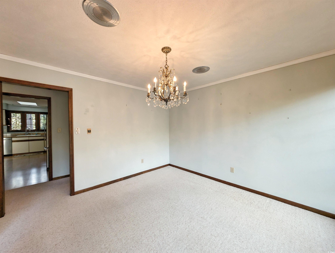
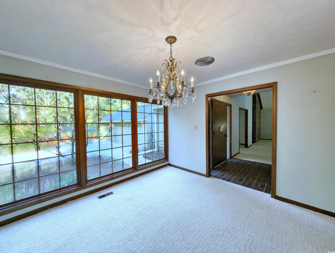
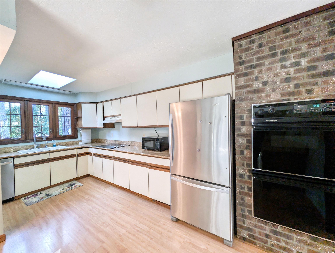
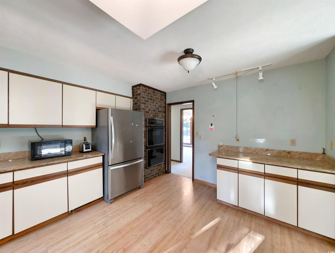
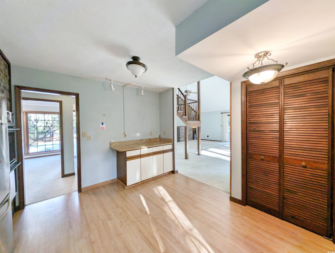
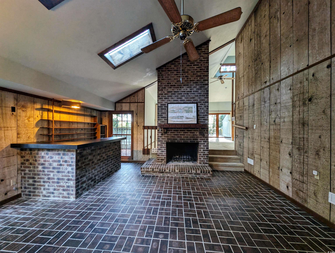
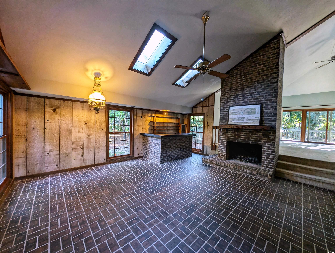
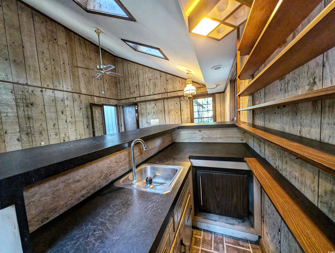
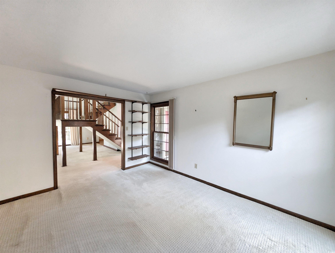
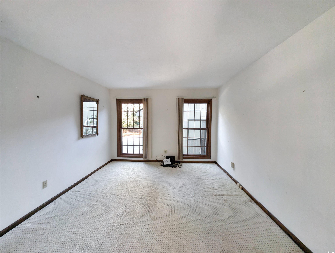
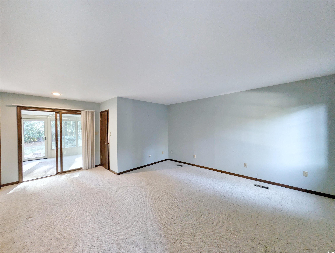

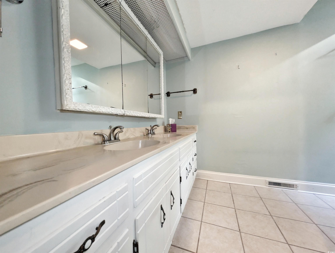
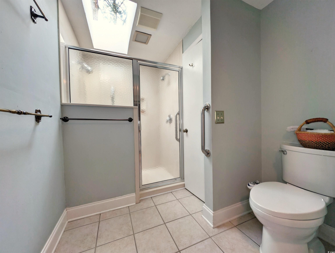
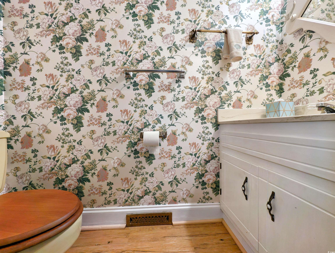
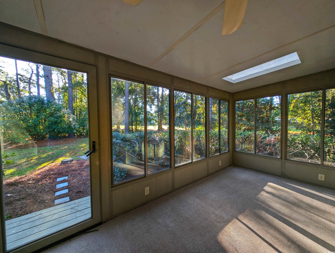
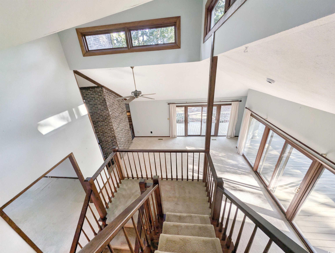
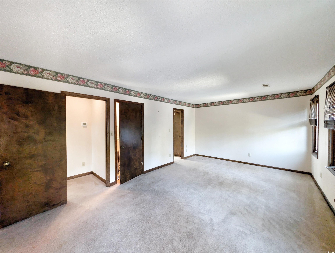
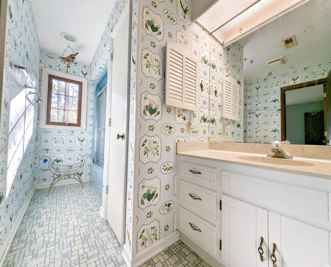
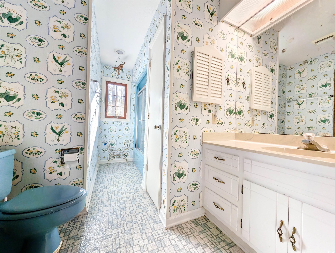
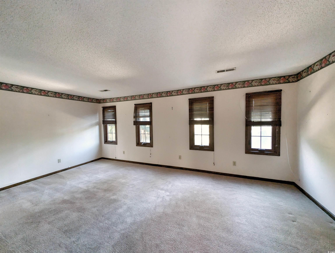
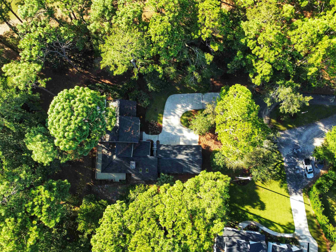
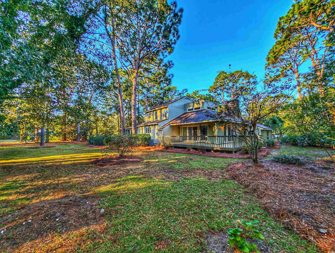
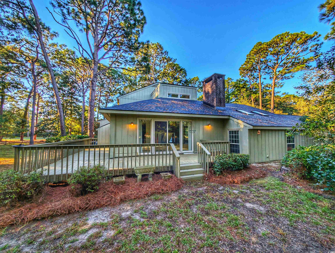
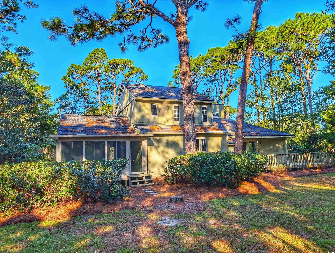
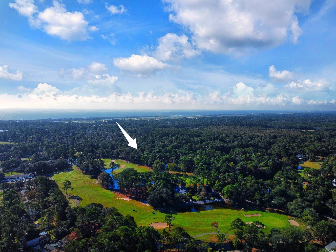
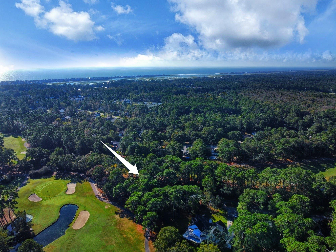
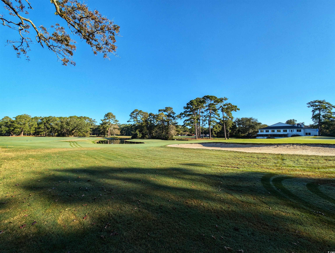

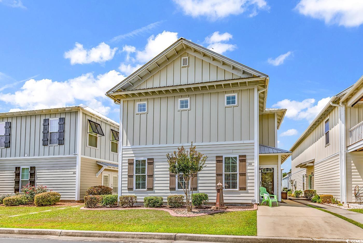
 MLS# 2506793
MLS# 2506793 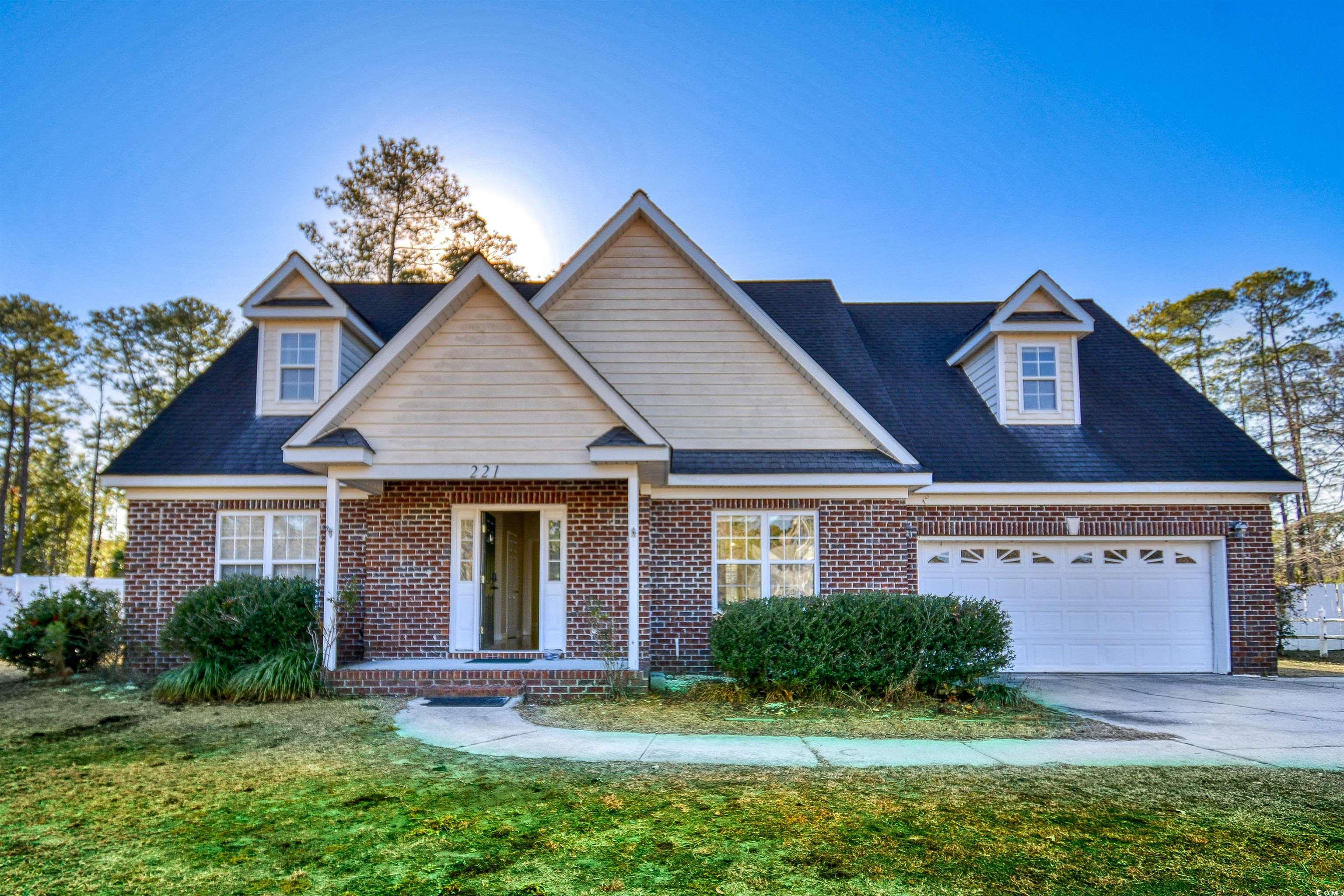
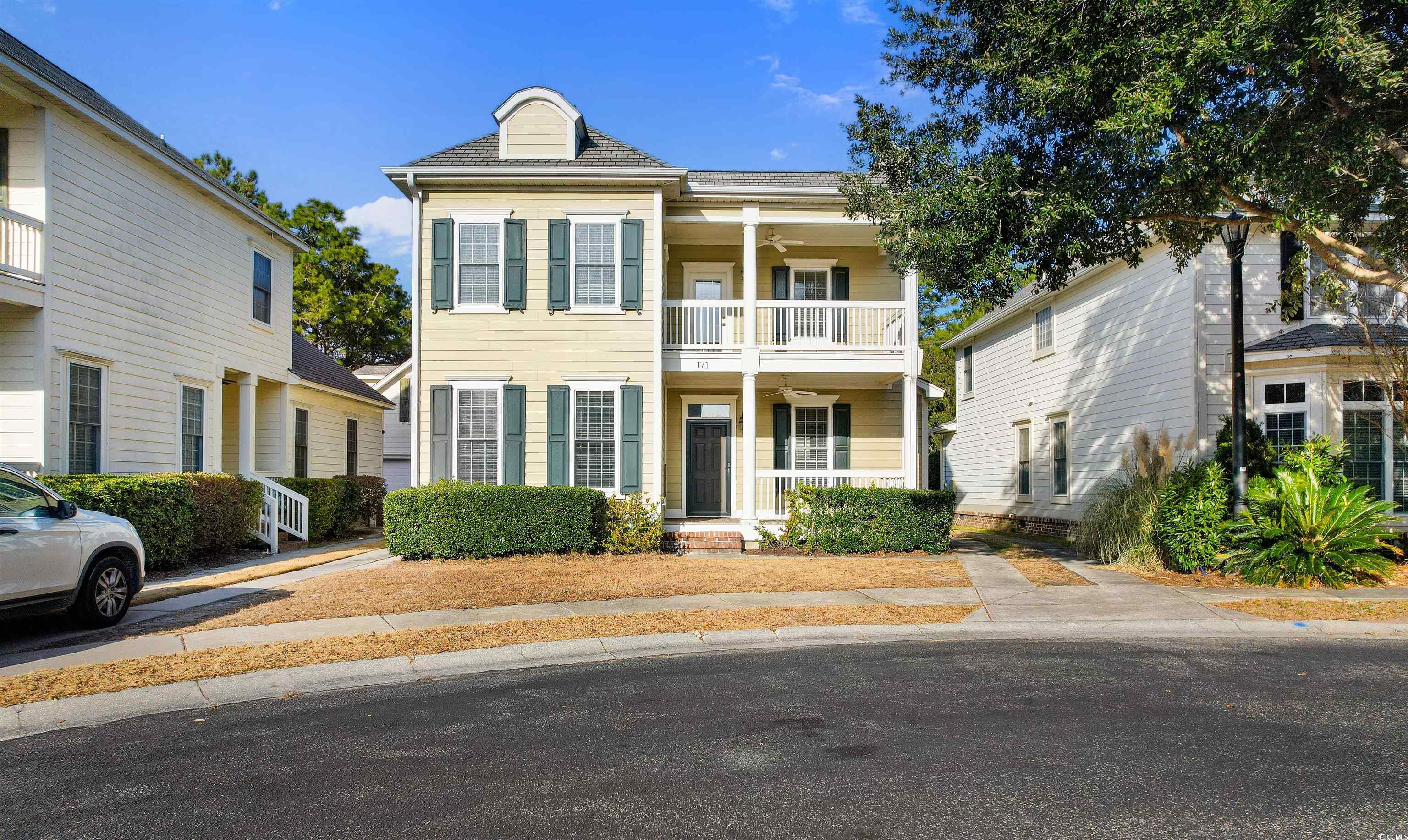
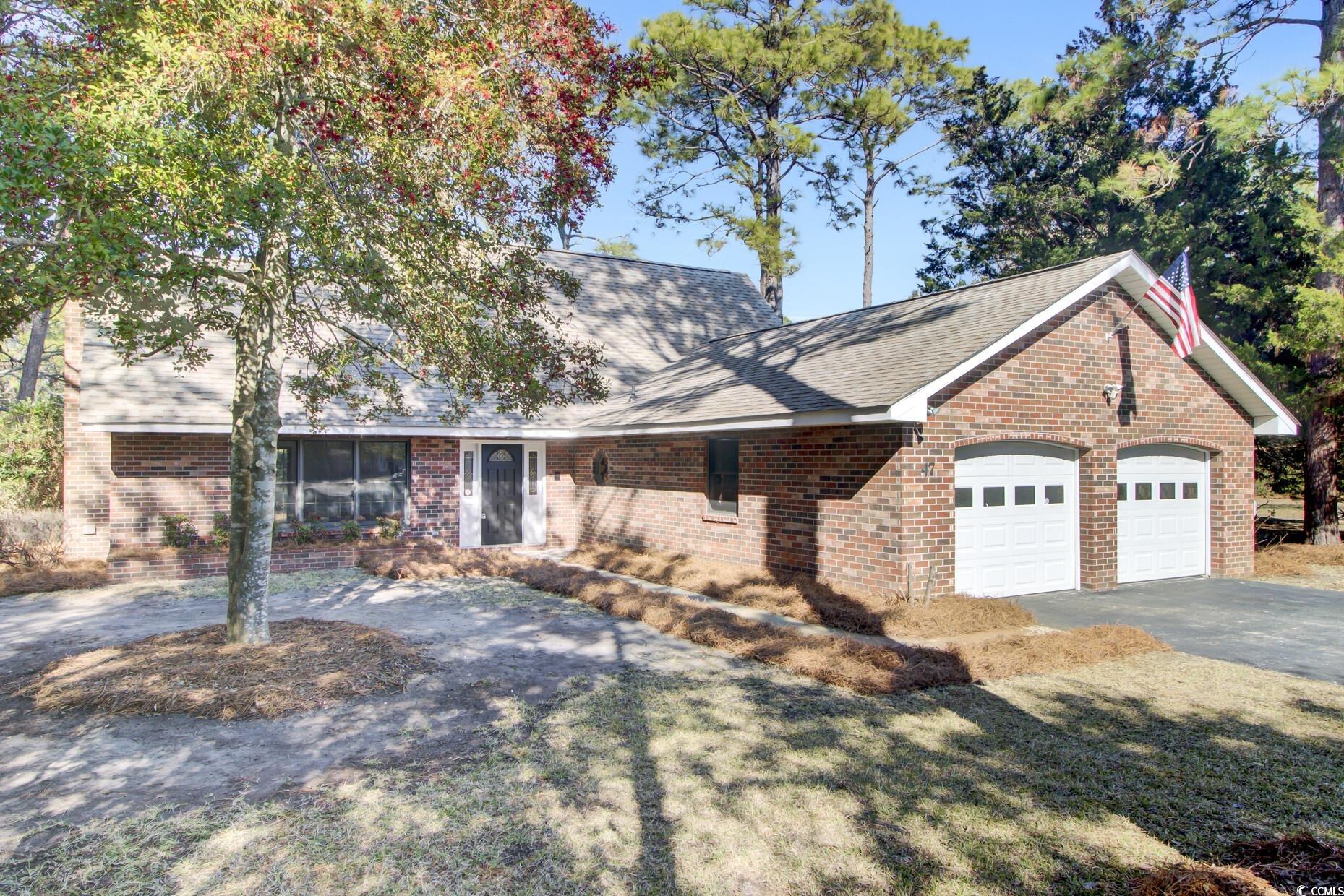

 Provided courtesy of © Copyright 2025 Coastal Carolinas Multiple Listing Service, Inc.®. Information Deemed Reliable but Not Guaranteed. © Copyright 2025 Coastal Carolinas Multiple Listing Service, Inc.® MLS. All rights reserved. Information is provided exclusively for consumers’ personal, non-commercial use, that it may not be used for any purpose other than to identify prospective properties consumers may be interested in purchasing.
Images related to data from the MLS is the sole property of the MLS and not the responsibility of the owner of this website. MLS IDX data last updated on 07-20-2025 11:15 PM EST.
Any images related to data from the MLS is the sole property of the MLS and not the responsibility of the owner of this website.
Provided courtesy of © Copyright 2025 Coastal Carolinas Multiple Listing Service, Inc.®. Information Deemed Reliable but Not Guaranteed. © Copyright 2025 Coastal Carolinas Multiple Listing Service, Inc.® MLS. All rights reserved. Information is provided exclusively for consumers’ personal, non-commercial use, that it may not be used for any purpose other than to identify prospective properties consumers may be interested in purchasing.
Images related to data from the MLS is the sole property of the MLS and not the responsibility of the owner of this website. MLS IDX data last updated on 07-20-2025 11:15 PM EST.
Any images related to data from the MLS is the sole property of the MLS and not the responsibility of the owner of this website.