Pawleys Island, SC 29585
- 4Beds
- 2Full Baths
- 1Half Baths
- 2,089SqFt
- 2006Year Built
- 0.14Acres
- MLS# 2502439
- Residential
- Detached
- Sold
- Approx Time on Market2 months, 13 days
- AreaPawleys Island Area-Litchfield Mainland
- CountyGeorgetown
- Subdivision St. Charles Place @ Reunion Hall
Overview
Welcome to 171 Beaufain Court, a rare gem in the highly desirable St. Charles Place section of Reunion Hall in Pawleys Island! This stunning Charleston-style home offers 4 bedrooms, 2.5 bathrooms, and a detached two-car garage. Residents enjoy direct access to the exclusive Litchfield By The Sea (LBTS) Beach Club, providing private beach access and resort-style amenities. Step inside to discover an open floor plan featuring a bright kitchen with a cozy breakfast nook. The primary suite is conveniently located on the first floor, while three additional bedrooms are upstairs. Two of the upstairs bedrooms open onto a charming front-facing balcony, perfect for enjoying morning coffee and abundant sunlight. The detached garage provides ample storage and enhances the homes Charleston-inspired charm. This prime location offers proximity to world-class golf courses, boutique shopping, grocery stores, fitness centers, and a variety of dining options, all accessible by golf cart. Homes in this sought-after community rarely hit the marketdont miss this opportunity! Schedule your private showing today to experience the best of Pawleys Island living!
Sale Info
Listing Date: 01-31-2025
Sold Date: 04-14-2025
Aprox Days on Market:
2 month(s), 13 day(s)
Listing Sold:
3 month(s), 7 day(s) ago
Asking Price: $525,000
Selling Price: $540,000
Price Difference:
Increase $15,000
Agriculture / Farm
Grazing Permits Blm: ,No,
Horse: No
Grazing Permits Forest Service: ,No,
Grazing Permits Private: ,No,
Irrigation Water Rights: ,No,
Farm Credit Service Incl: ,No,
Crops Included: ,No,
Association Fees / Info
Hoa Frequency: Monthly
Hoa Fees: 231
Hoa: 1
Hoa Includes: CommonAreas, Internet, Pools
Community Features: Clubhouse, GolfCartsOk, Gated, RecreationArea, LongTermRentalAllowed, Pool
Assoc Amenities: Clubhouse, Gated, OwnerAllowedGolfCart, PetRestrictions
Bathroom Info
Total Baths: 3.00
Halfbaths: 1
Fullbaths: 2
Room Dimensions
DiningRoom: 12x14
Kitchen: 12x17
LivingRoom: 19x18
PrimaryBedroom: 13x12
Room Features
DiningRoom: SeparateFormalDiningRoom
Kitchen: BreakfastArea, KitchenIsland, StainlessSteelAppliances
LivingRoom: CeilingFans, Fireplace
Other: BedroomOnMainLevel
Bedroom Info
Beds: 4
Building Info
New Construction: No
Levels: Two
Year Built: 2006
Mobile Home Remains: ,No,
Zoning: R
Construction Materials: HardiplankType
Buyer Compensation
Exterior Features
Spa: No
Patio and Porch Features: Balcony, RearPorch, FrontPorch, Porch, Screened
Pool Features: Community, OutdoorPool
Foundation: Slab
Exterior Features: Balcony, SprinklerIrrigation, Porch
Financial
Lease Renewal Option: ,No,
Garage / Parking
Parking Capacity: 4
Garage: Yes
Carport: No
Parking Type: Detached, Garage, TwoCarGarage, GarageDoorOpener
Open Parking: No
Attached Garage: No
Garage Spaces: 2
Green / Env Info
Interior Features
Floor Cover: Carpet, Wood
Fireplace: No
Laundry Features: WasherHookup
Furnished: Unfurnished
Interior Features: WindowTreatments, BedroomOnMainLevel, BreakfastArea, KitchenIsland, StainlessSteelAppliances
Appliances: Dishwasher, Disposal, Microwave, Range, Refrigerator, Dryer, Washer
Lot Info
Lease Considered: ,No,
Lease Assignable: ,No,
Acres: 0.14
Land Lease: No
Lot Description: CulDeSac, IrregularLot, OutsideCityLimits
Misc
Pool Private: No
Pets Allowed: OwnerOnly, Yes
Offer Compensation
Other School Info
Property Info
County: Georgetown
View: No
Senior Community: No
Stipulation of Sale: None
Habitable Residence: ,No,
Property Sub Type Additional: Detached
Property Attached: No
Security Features: GatedCommunity
Disclosures: CovenantsRestrictionsDisclosure
Rent Control: No
Construction: Resale
Room Info
Basement: ,No,
Sold Info
Sold Date: 2025-04-14T00:00:00
Sqft Info
Building Sqft: 2489
Living Area Source: Builder
Sqft: 2089
Tax Info
Unit Info
Utilities / Hvac
Heating: Central, Electric, ForcedAir
Cooling: CentralAir
Electric On Property: No
Cooling: Yes
Utilities Available: CableAvailable, ElectricityAvailable, SewerAvailable, UndergroundUtilities, WaterAvailable
Heating: Yes
Water Source: Public
Waterfront / Water
Waterfront: No
Directions
Hit start on the GPS & the directions will bring you directly to 171 Beaufain Court. Once you enter Reunion Hall, enter ""Jerry String"" on the directory gate box. St Charles Place section will be the first right turn. Continue straight to the end of this section and the subject property will be on your left. Turn left onto Retreat Beach Circle to get the pass for Reunion Hall. Continue straight into LBTS guard gate.Courtesy of Realty One Group Docksidesouth
Real Estate Websites by Dynamic IDX, LLC
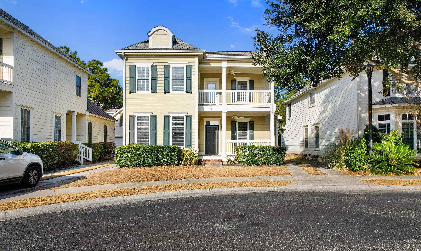
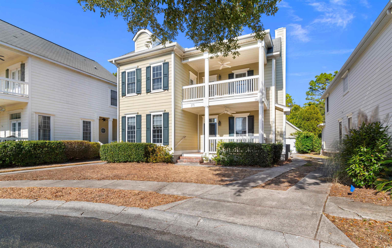
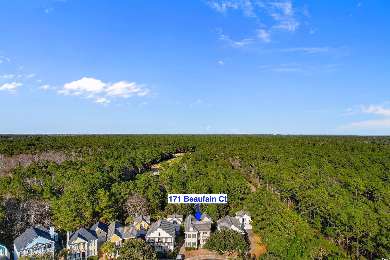
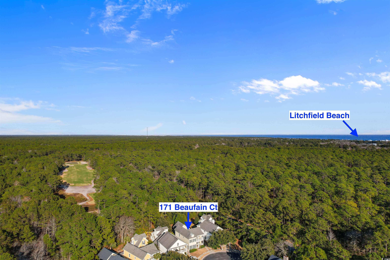
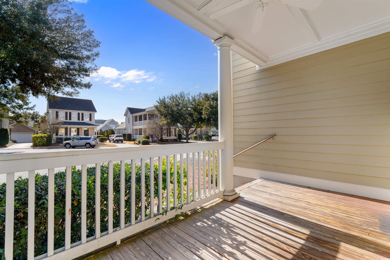
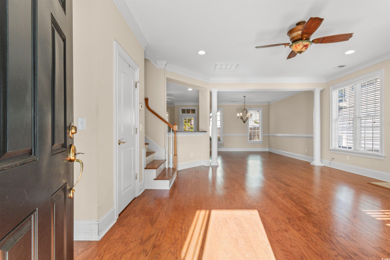
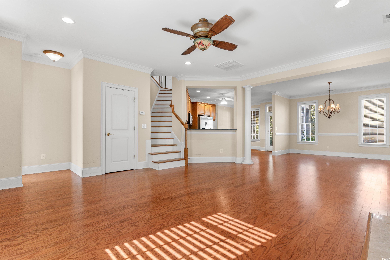
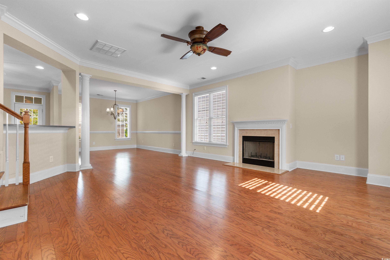
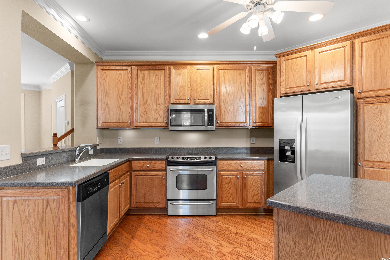
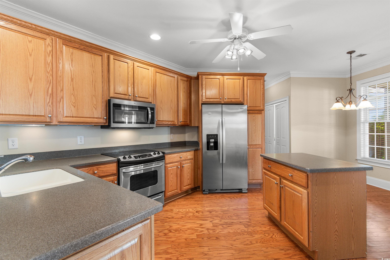
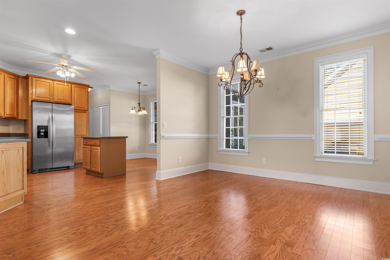
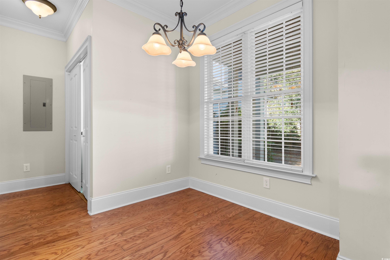
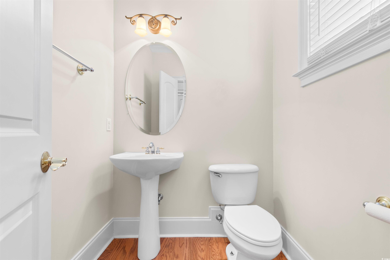
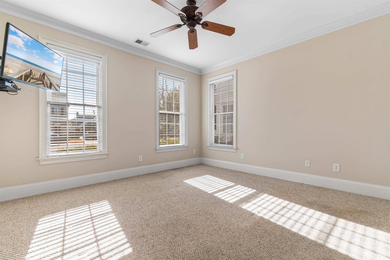
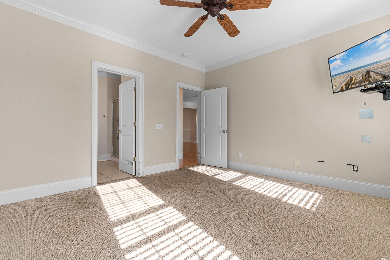
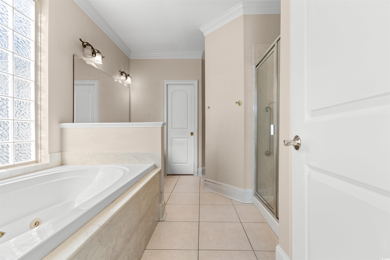
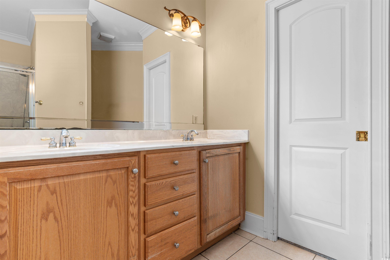
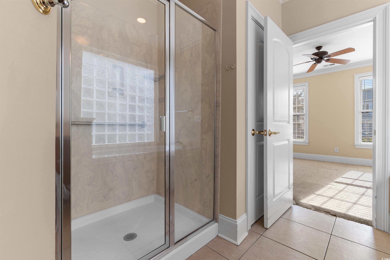
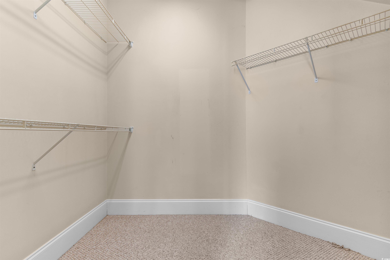
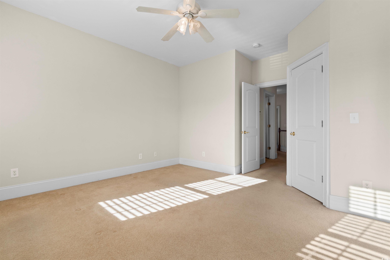
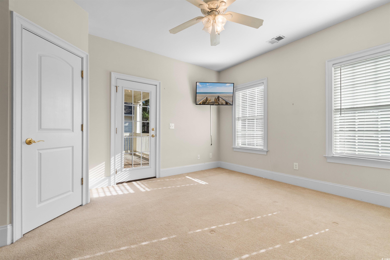
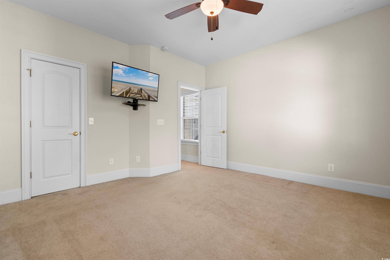
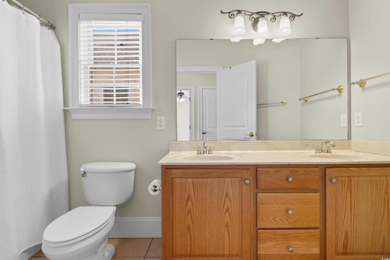
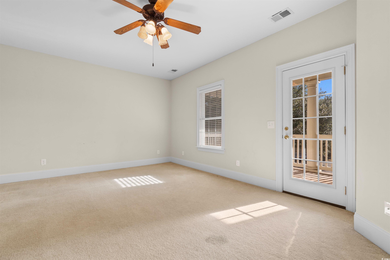
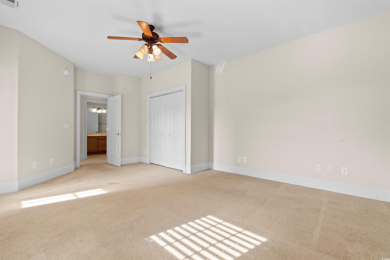
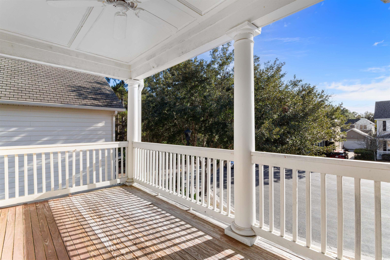
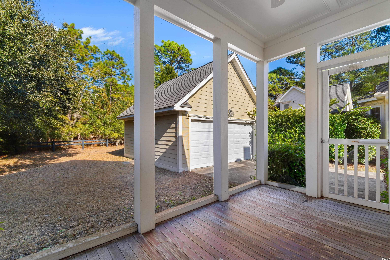
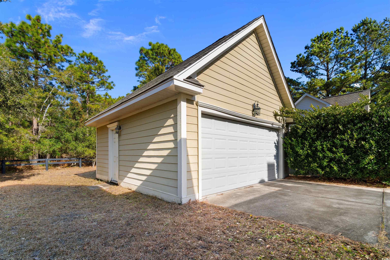
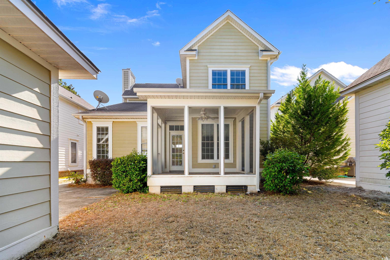
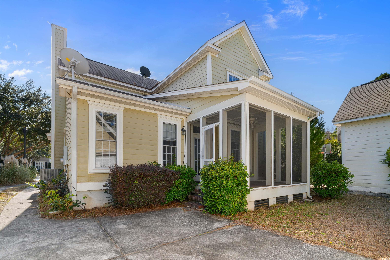
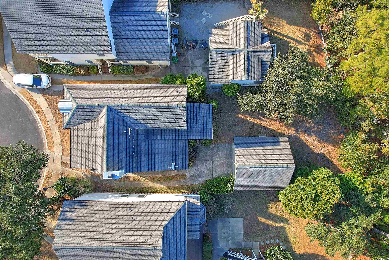
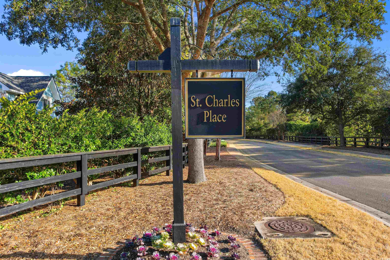
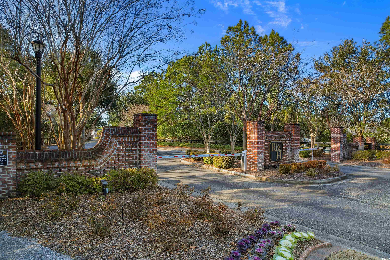
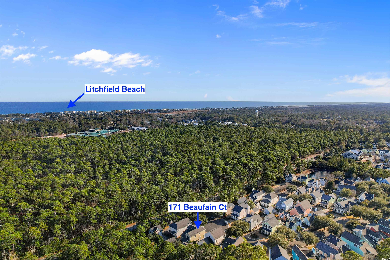
 MLS# 823822
MLS# 823822 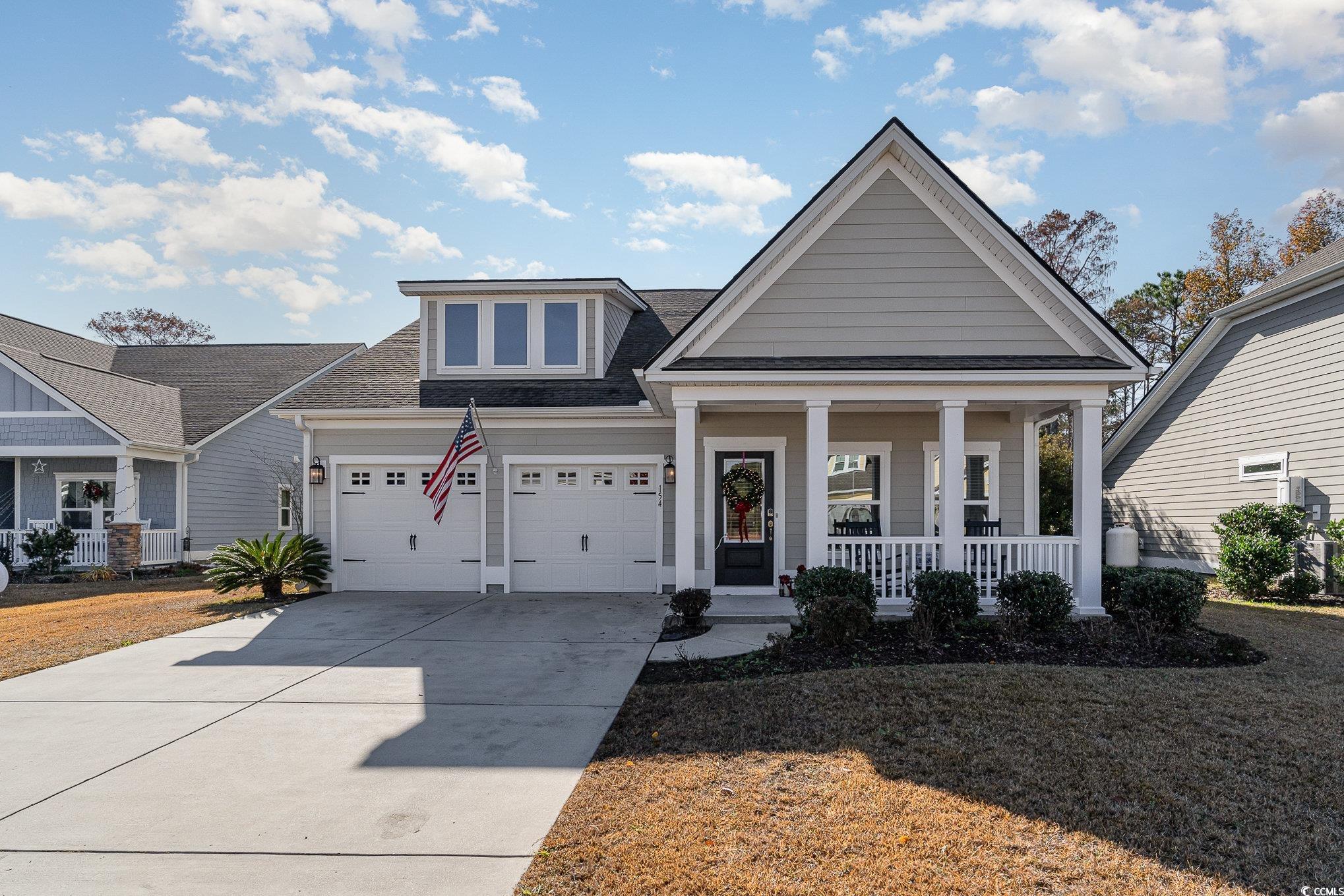
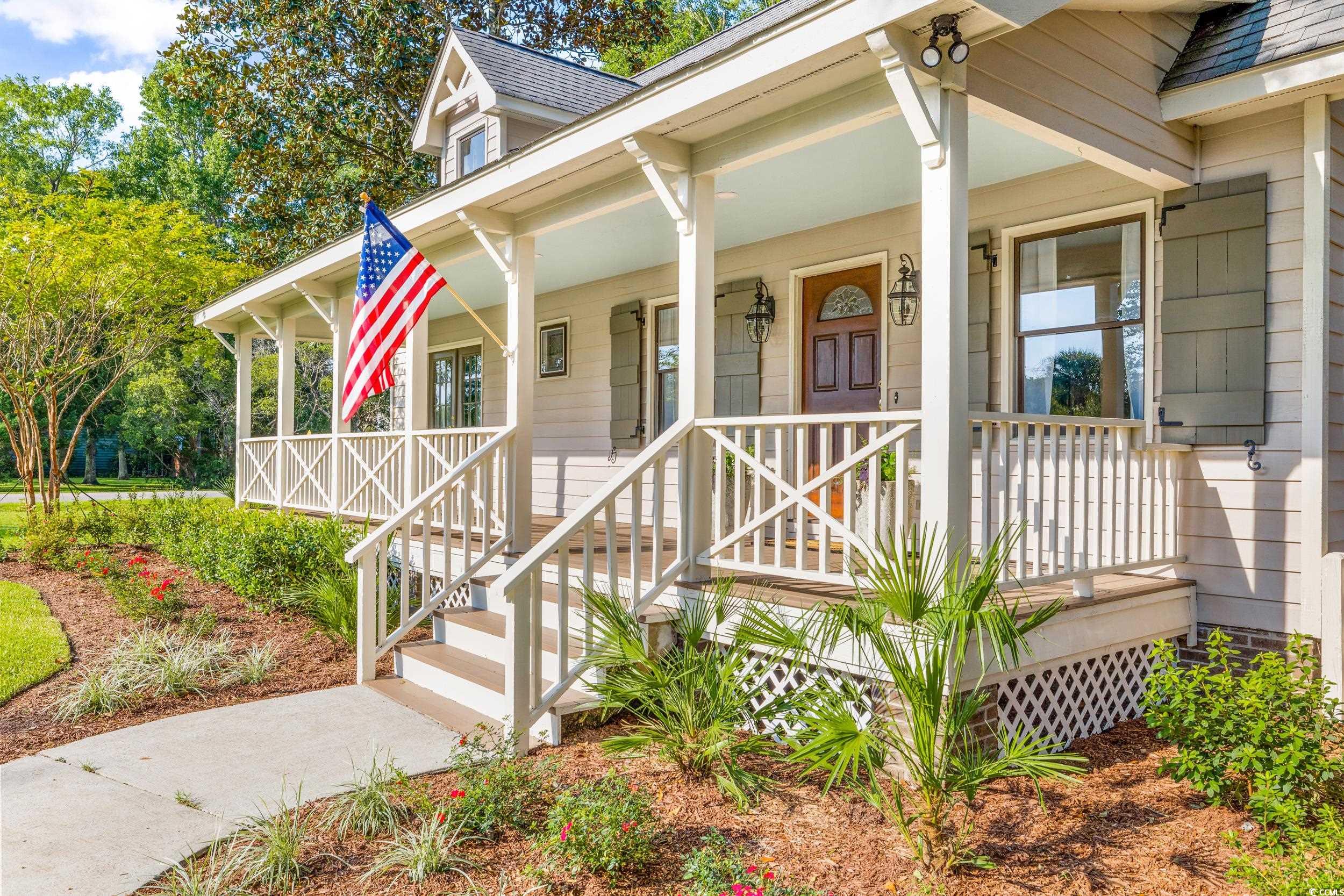
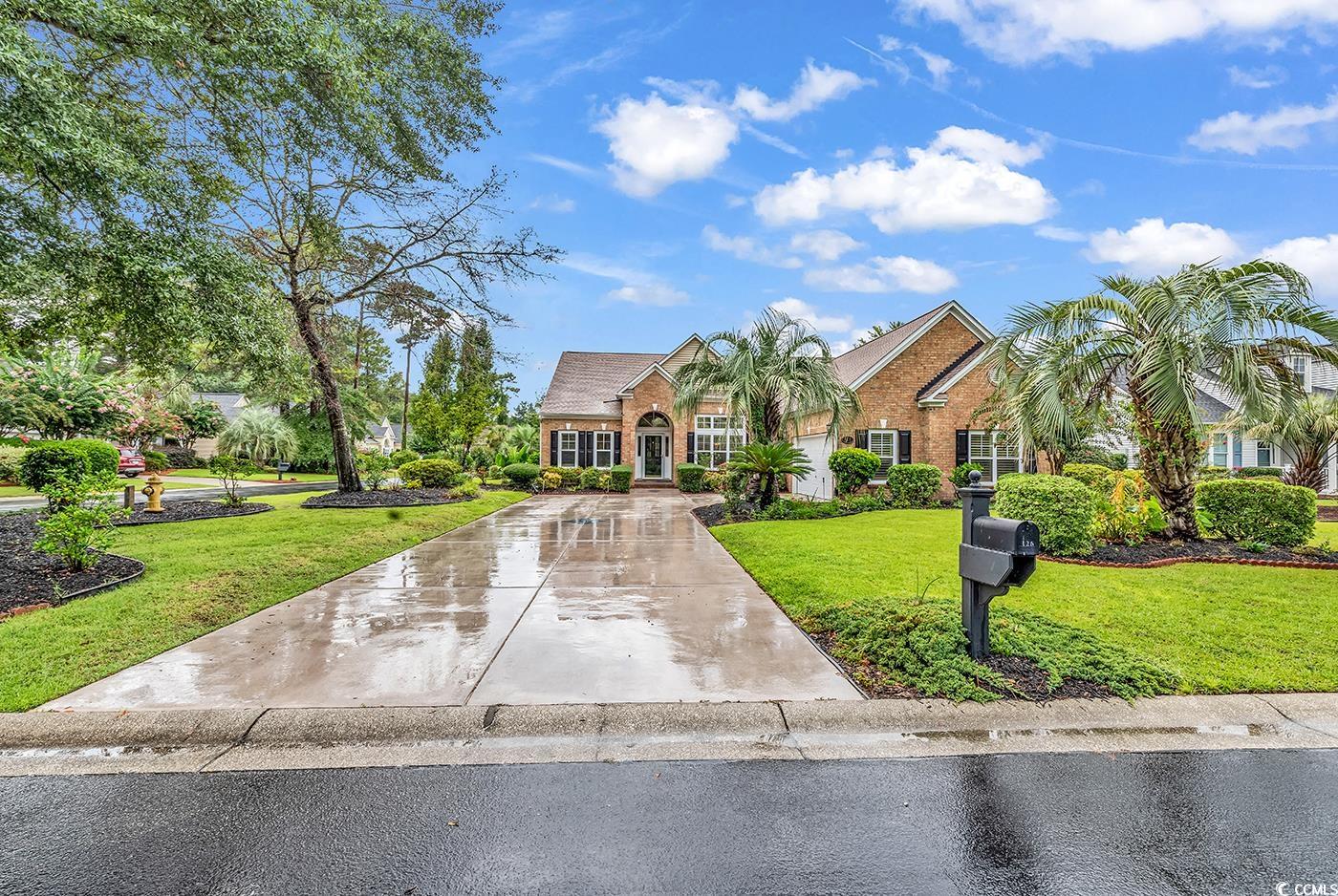
 Provided courtesy of © Copyright 2025 Coastal Carolinas Multiple Listing Service, Inc.®. Information Deemed Reliable but Not Guaranteed. © Copyright 2025 Coastal Carolinas Multiple Listing Service, Inc.® MLS. All rights reserved. Information is provided exclusively for consumers’ personal, non-commercial use, that it may not be used for any purpose other than to identify prospective properties consumers may be interested in purchasing.
Images related to data from the MLS is the sole property of the MLS and not the responsibility of the owner of this website. MLS IDX data last updated on 07-20-2025 11:45 PM EST.
Any images related to data from the MLS is the sole property of the MLS and not the responsibility of the owner of this website.
Provided courtesy of © Copyright 2025 Coastal Carolinas Multiple Listing Service, Inc.®. Information Deemed Reliable but Not Guaranteed. © Copyright 2025 Coastal Carolinas Multiple Listing Service, Inc.® MLS. All rights reserved. Information is provided exclusively for consumers’ personal, non-commercial use, that it may not be used for any purpose other than to identify prospective properties consumers may be interested in purchasing.
Images related to data from the MLS is the sole property of the MLS and not the responsibility of the owner of this website. MLS IDX data last updated on 07-20-2025 11:45 PM EST.
Any images related to data from the MLS is the sole property of the MLS and not the responsibility of the owner of this website.