Myrtle Beach, SC 29575
- 4Beds
- 3Full Baths
- N/AHalf Baths
- 3,800SqFt
- 1990Year Built
- 0.38Acres
- MLS# 2417236
- Residential
- Detached
- Sold
- Approx Time on Market3 months, 25 days
- AreaMyrtle Beach Area--Includes Prestwick & Lakewood
- CountyHorry
- Subdivision Prestwick
Overview
Stunning Golf Course Views! Absolutely Gorgeous, 2 Story, All Brick Executive Residence Located Directly on Prestwick Golf Course Overlooking Double Fairways! First Floor Owners Suite w/Beautiful En-Suite! Double Sinks, Jetted Garden Tub, Separate Walk In Shower & Spacious Walk In Closet! Secondary First Floor Bedroom & Bath that Could also be Used as Private Study/Den. Light, Bright, Open Great Room w/Soaring Ceilings, Gas Fireplace, Custom Built Ins & Hardwood Floors! Hardwood Floors Throughout w/Carpet in the Bedrooms (Hardwood Floors Under the Carpet!), Bright White Plantations Shutters Throughtout Most of the Home! Custom Crown Molding, Water Filtration System, Copper Gutters & Downspouts just to name a few of the Custom Extras! Stunning Formal Dining Room w/Custom Wainscotting. Spacious Kitchen w/White Cabinets, Granite Countertops, Work Island, Custom Lighting, 2 Pantrys & Breakfast Nook! Two Additional Secondary Bedrooms & Double Sink Bath on Second Floor. One of the Rooms has it's Own Private Bonus Room! Perfect for Housing Collections or Game Room! Second Floor Loft Area with Private Balcony overlooking the Golf Course & Great Room! Adorable ""Secret"" Childrens Play Closet which could also be used as Walk In Storage. Separate Laundry Room w/Built In Cabinets & Laundry Sink. Tons of Storage Space Throughout! Plenty of Room to Park w/Front Circular Driveway, Side Load, Oversized 2 Car Garage w/10 ft. Garage Doors! Perfectly Manicured, Estate Sized Lot in Estate Section of Prestwick w/Plenty of Room for a Built In, In Ground Pool! Prestwick is a Premier Guard Gated Community in an Excellent Location! Prestwick Golf Course is a Pete Dye Designed Course! Voted Readers Choice ""Best Golf Course on The Beach""! Homeowners Enjoy Access to the Tennis Stadium/Pickleball Courts & Jr. Olympic Sized Pool! (3 Tennis Courts are reserved for Homeowners.) Additional Tennis Membership is Available for Those Who Enjoy Additional Tennis Play & Options. Award Winning Lakewood Elementary School, Market Common, Restaurants, Shopping & Beach Access are less than 1/4 mile away! All Square Footage Measurements are Approx. & Not Guaranteed. All Square Footage Measurements Must be verified by the Buyer or Their Agent.
Sale Info
Listing Date: 07-19-2024
Sold Date: 11-14-2024
Aprox Days on Market:
3 month(s), 25 day(s)
Listing Sold:
8 month(s), 11 day(s) ago
Asking Price: $769,000
Selling Price: $735,000
Price Difference:
Reduced By $14,000
Agriculture / Farm
Grazing Permits Blm: ,No,
Horse: No
Grazing Permits Forest Service: ,No,
Grazing Permits Private: ,No,
Irrigation Water Rights: ,No,
Farm Credit Service Incl: ,No,
Crops Included: ,No,
Association Fees / Info
Hoa Frequency: Monthly
Hoa Fees: 185
Hoa: 1
Hoa Includes: AssociationManagement, CommonAreas, CableTv, Internet, LegalAccounting, Pools, Recycling, RecreationFacilities, Security, Trash
Community Features: Clubhouse, GolfCartsOk, Gated, Other, RecreationArea, TennisCourts, Golf, LongTermRentalAllowed, Pool
Assoc Amenities: Clubhouse, Gated, OwnerAllowedGolfCart, Other, PetRestrictions, Security, TenantAllowedGolfCart, TennisCourts
Bathroom Info
Total Baths: 3.00
Fullbaths: 3
Bedroom Info
Beds: 4
Building Info
New Construction: No
Levels: Two
Year Built: 1990
Mobile Home Remains: ,No,
Zoning: pud
Style: Traditional
Construction Materials: Brick
Buyer Compensation
Exterior Features
Spa: No
Patio and Porch Features: Balcony, RearPorch, Deck
Window Features: Skylights
Pool Features: Community, OutdoorPool
Foundation: Crawlspace
Exterior Features: Balcony, Deck, Fence, SprinklerIrrigation, Porch
Financial
Lease Renewal Option: ,No,
Garage / Parking
Parking Capacity: 7
Garage: Yes
Carport: No
Parking Type: Attached, TwoCarGarage, Garage, GarageDoorOpener
Open Parking: No
Attached Garage: Yes
Garage Spaces: 2
Green / Env Info
Green Energy Efficient: Doors, Windows
Interior Features
Floor Cover: Carpet, Tile, Wood
Door Features: InsulatedDoors
Fireplace: Yes
Laundry Features: WasherHookup
Furnished: Unfurnished
Interior Features: Fireplace, SplitBedrooms, Skylights, WindowTreatments, BedroomOnMainLevel, BreakfastArea, EntranceFoyer, KitchenIsland, Loft, SolidSurfaceCounters
Appliances: Dishwasher, Disposal, Microwave, Range, Refrigerator, Dryer, Washer
Lot Info
Lease Considered: ,No,
Lease Assignable: ,No,
Acres: 0.38
Lot Size: 112x149x111x148
Land Lease: No
Lot Description: CulDeSac, NearGolfCourse, OutsideCityLimits, OnGolfCourse, Rectangular
Misc
Pool Private: No
Pets Allowed: OwnerOnly, Yes
Offer Compensation
Other School Info
Property Info
County: Horry
View: Yes
Senior Community: No
Stipulation of Sale: None
Habitable Residence: ,No,
View: GolfCourse
Property Sub Type Additional: Detached
Property Attached: No
Security Features: SecuritySystem, GatedCommunity, SmokeDetectors, SecurityService
Disclosures: CovenantsRestrictionsDisclosure,SellerDisclosure
Rent Control: No
Construction: Resale
Room Info
Basement: ,No,
Basement: CrawlSpace
Sold Info
Sold Date: 2024-11-14T00:00:00
Sqft Info
Building Sqft: 4300
Living Area Source: Estimated
Sqft: 3800
Tax Info
Unit Info
Utilities / Hvac
Heating: Central
Cooling: CentralAir
Electric On Property: No
Cooling: Yes
Utilities Available: CableAvailable, ElectricityAvailable, Other, PhoneAvailable, SewerAvailable, UndergroundUtilities, WaterAvailable
Heating: Yes
Water Source: Public
Waterfront / Water
Waterfront: No
Directions
Please use Prestwick Front Gate at 1001 Links Rd., MB 29575 to gain access to the community.Courtesy of Re/max Executive - Cell: 843-457-7602
Real Estate Websites by Dynamic IDX, LLC
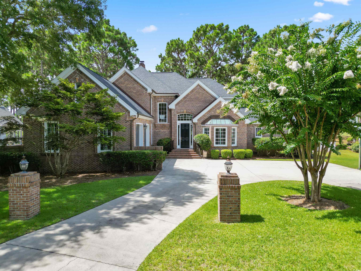
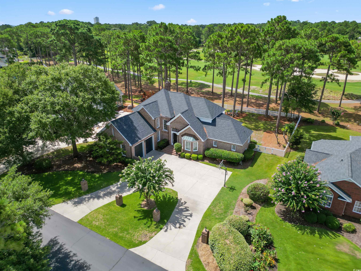
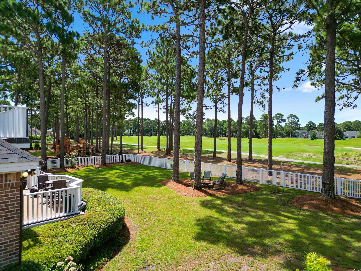
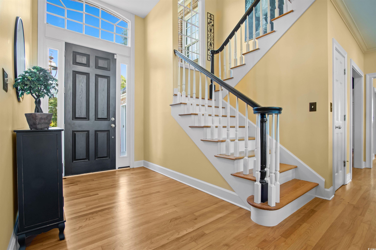
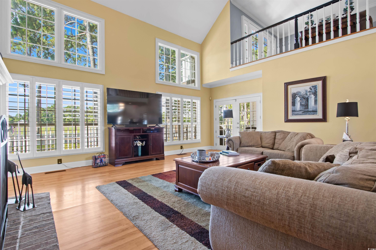
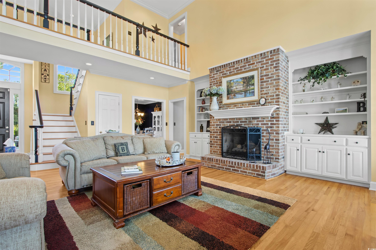

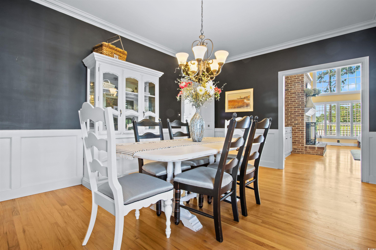
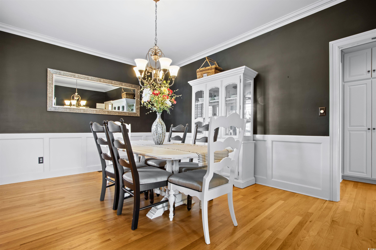

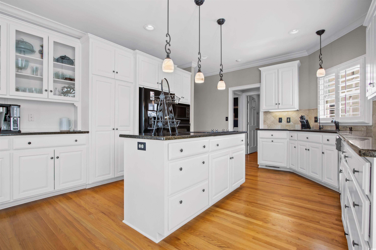
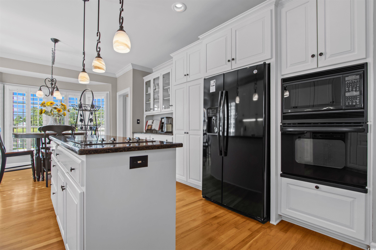

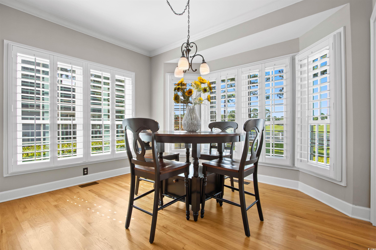
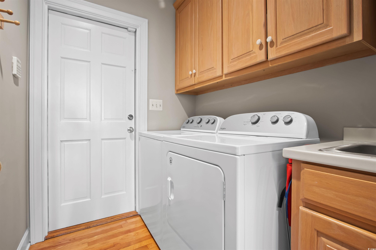
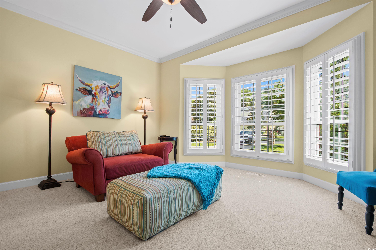

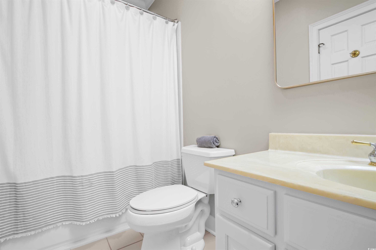
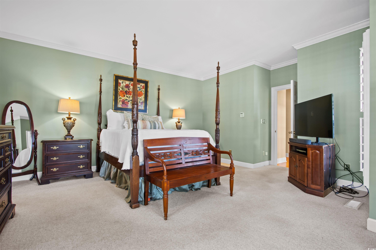
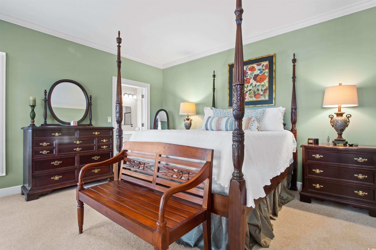
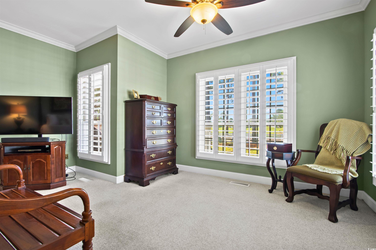
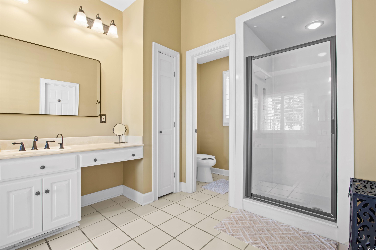
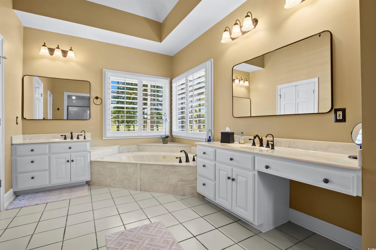


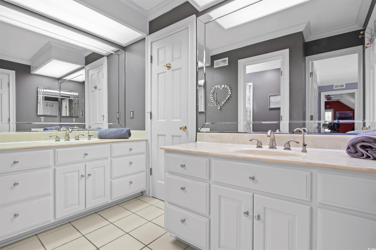
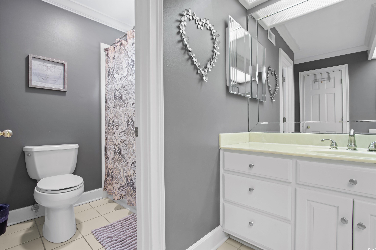
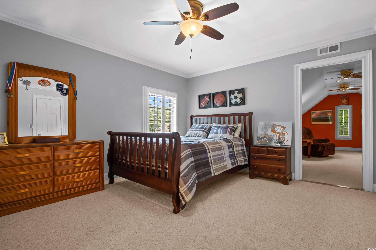
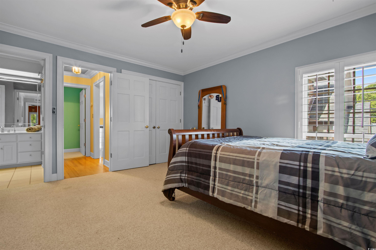
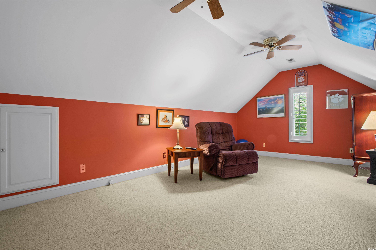
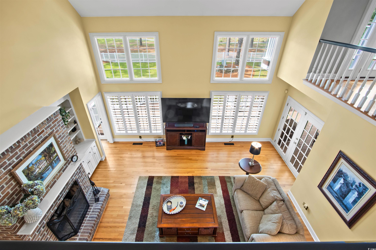
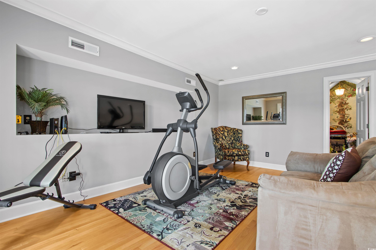
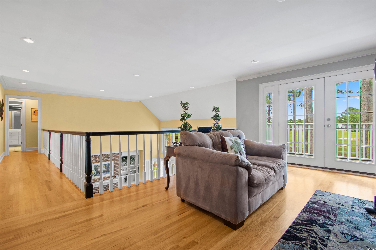
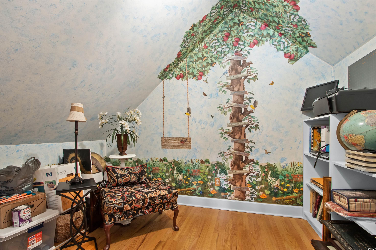
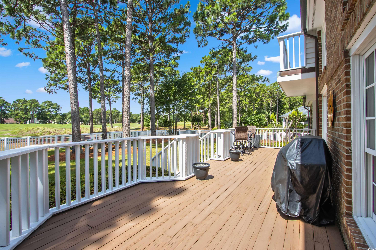
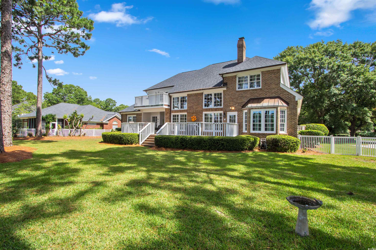
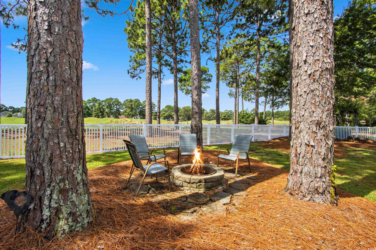
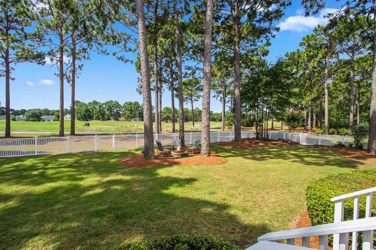
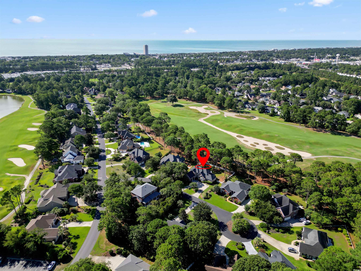
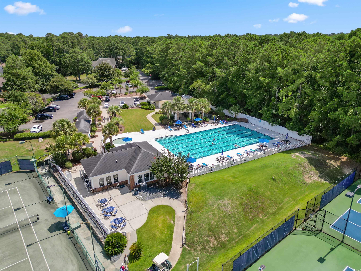
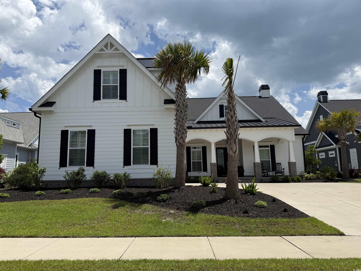
 MLS# 2517442
MLS# 2517442 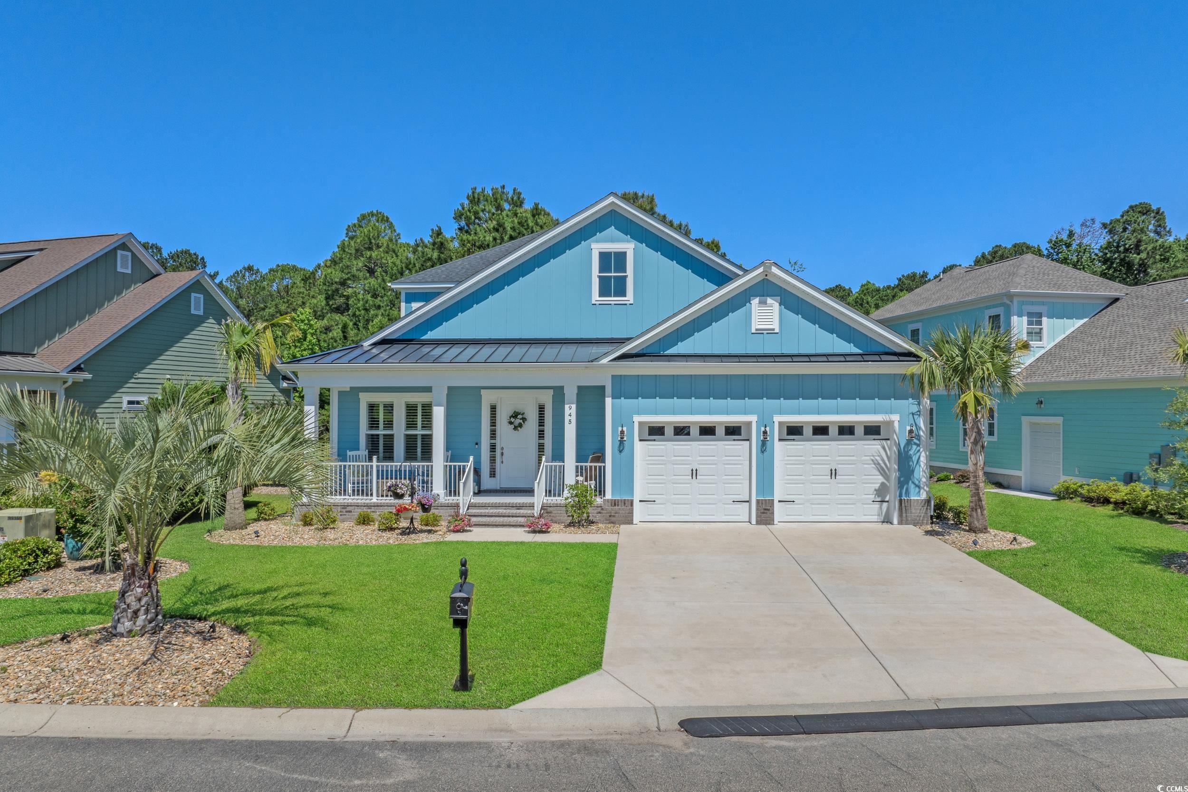
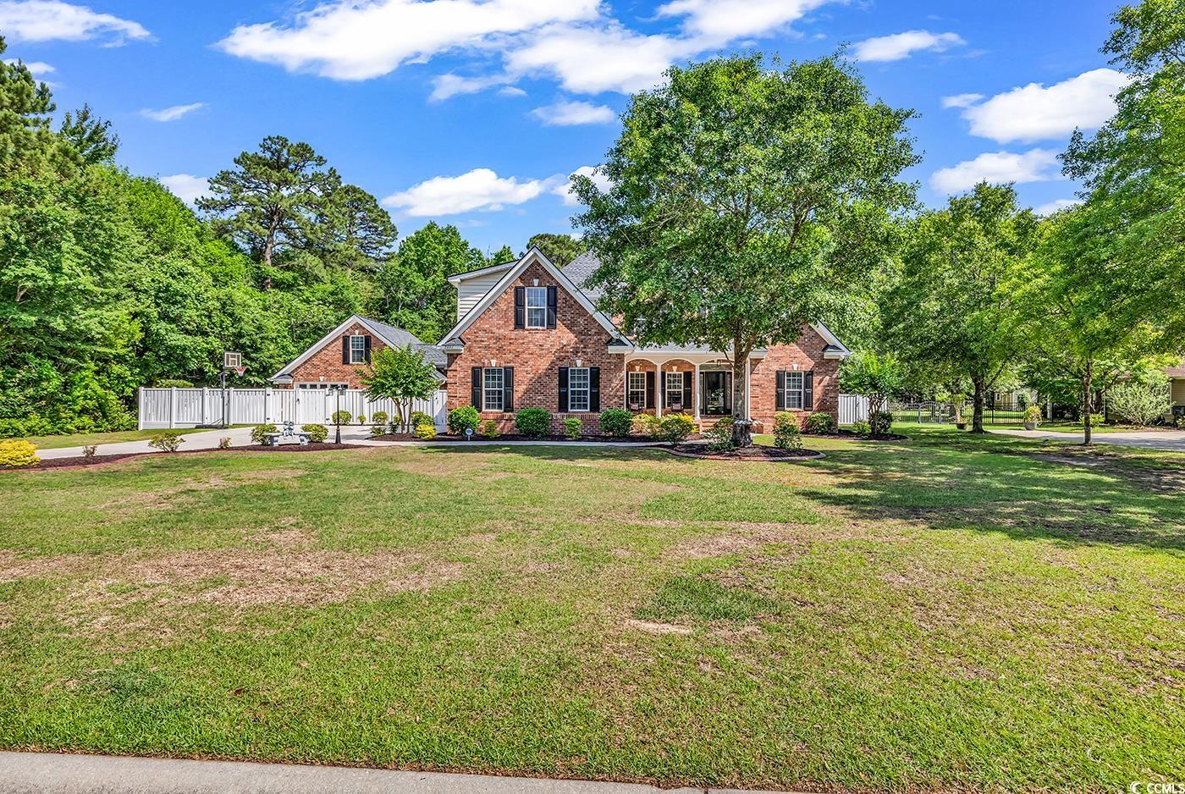
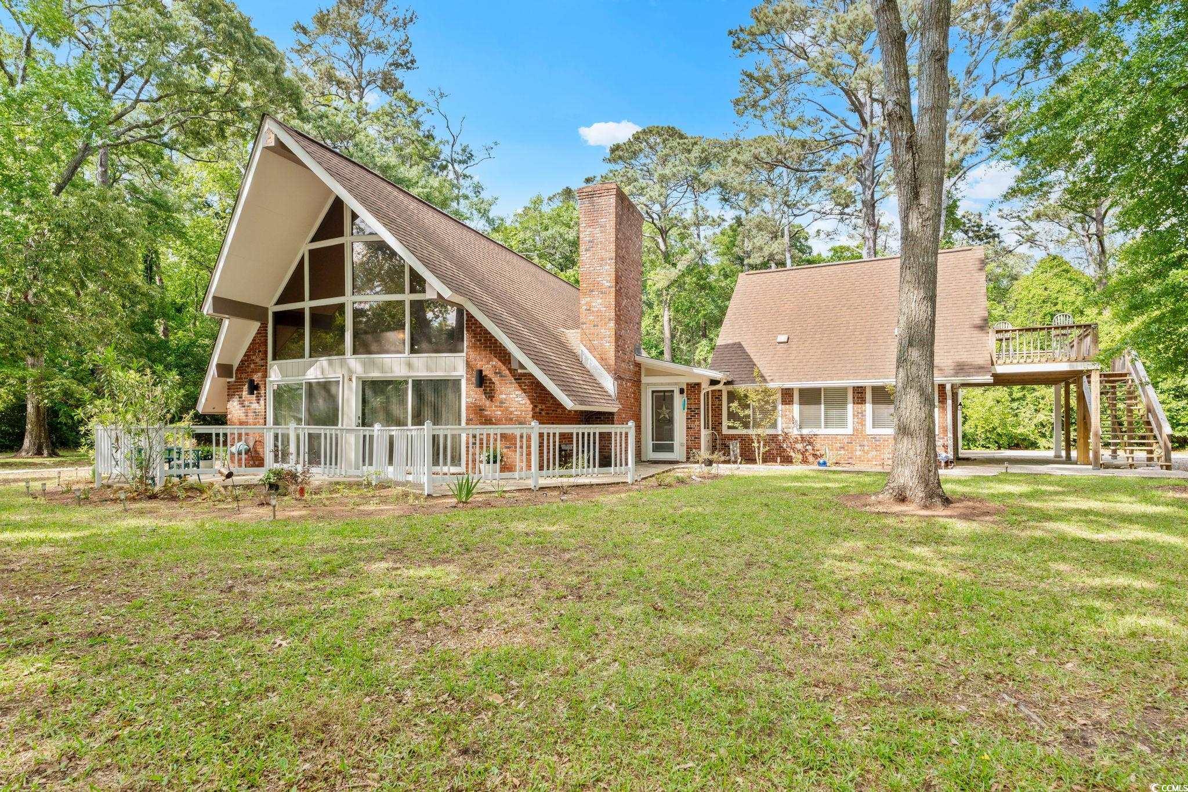
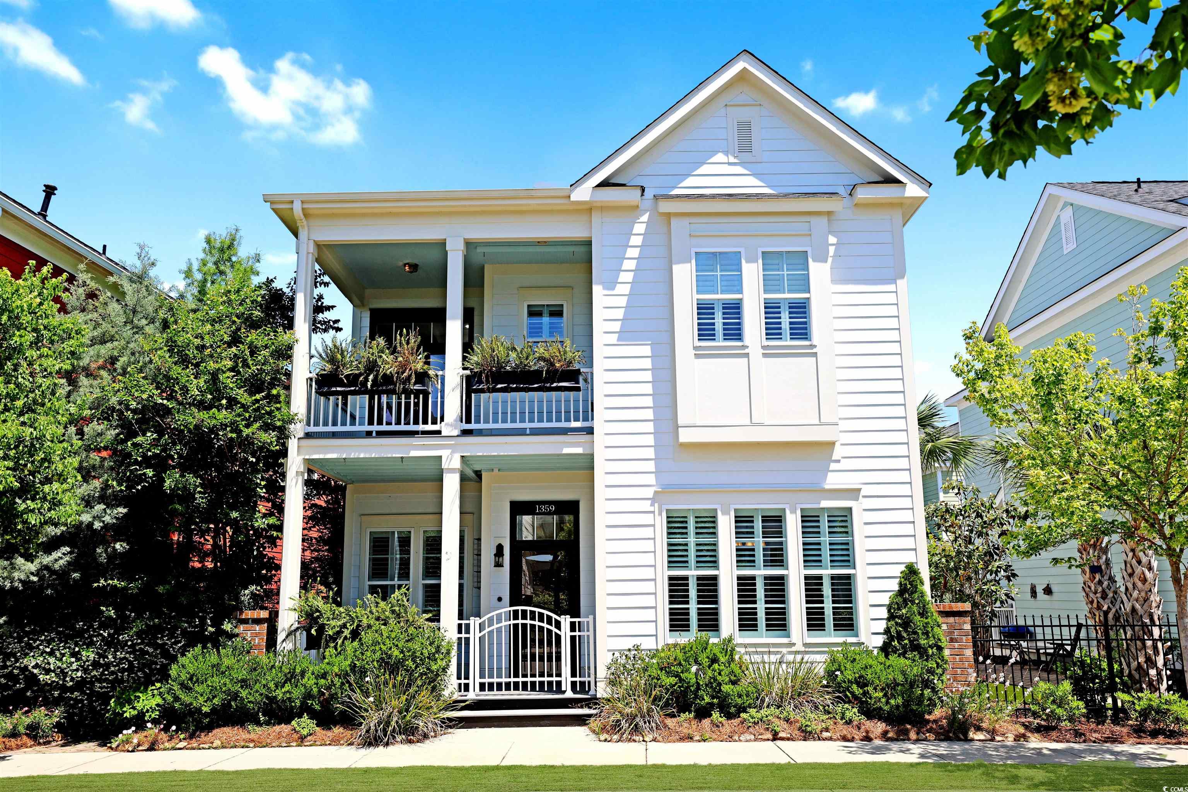
 Provided courtesy of © Copyright 2025 Coastal Carolinas Multiple Listing Service, Inc.®. Information Deemed Reliable but Not Guaranteed. © Copyright 2025 Coastal Carolinas Multiple Listing Service, Inc.® MLS. All rights reserved. Information is provided exclusively for consumers’ personal, non-commercial use, that it may not be used for any purpose other than to identify prospective properties consumers may be interested in purchasing.
Images related to data from the MLS is the sole property of the MLS and not the responsibility of the owner of this website. MLS IDX data last updated on 07-25-2025 9:19 AM EST.
Any images related to data from the MLS is the sole property of the MLS and not the responsibility of the owner of this website.
Provided courtesy of © Copyright 2025 Coastal Carolinas Multiple Listing Service, Inc.®. Information Deemed Reliable but Not Guaranteed. © Copyright 2025 Coastal Carolinas Multiple Listing Service, Inc.® MLS. All rights reserved. Information is provided exclusively for consumers’ personal, non-commercial use, that it may not be used for any purpose other than to identify prospective properties consumers may be interested in purchasing.
Images related to data from the MLS is the sole property of the MLS and not the responsibility of the owner of this website. MLS IDX data last updated on 07-25-2025 9:19 AM EST.
Any images related to data from the MLS is the sole property of the MLS and not the responsibility of the owner of this website.