Conway, SC 29527
- 3Beds
- 2Full Baths
- N/AHalf Baths
- 1,436SqFt
- 2020Year Built
- 0.19Acres
- MLS# 2414895
- Residential
- Detached
- Sold
- Approx Time on Market2 months, 4 days
- AreaConway Central Between 501& 9th Ave / South of 501
- CountyHorry
- Subdivision Woodland Lakes
Overview
Welcome to this charming 3-bedroom, 2-bathroom home nestled in the sought-after community of Woodland Lakes. As you enter through the foyer, you're greeted by a spacious main living area featuring a vaulted ceiling adorned with a fan, and an abundance of windows flooding the space with natural light, creating an inviting atmosphere for entertaining guests. The kitchen boasts of beautiful granite countertops, stainless steel appliances, gas heat, gas stove and oven as well as 36-inch Profiled kitchen cabinets. The home has a Great Open Floor Plan, Vaulted and tray ceilings, Plant Shelf, and Vinyl Windows. The main bedroom is a sanctuary of its own, complete with a tray ceiling and a private ensuite bathroom with a step-in shower, offering a perfect retreat after a long day. Two additional bedrooms, each equipped with ceiling fans, share a well-appointed bathroom, ideal for accommodating both residents and guests. The home has a 14'6 x18 screened porch to enjoy our great SC weather that was added in 2021 and a 10X12 patio with a view of the pond and the fenced in backyard. The back patio provides an ideal space for outdoor entertaining. This home has a Tankless Water Heater, completely trimmed and painted garage with drop down storage access, which is floored for your convenience, Low energy efficient windows, upgraded insulation package, with an added air scrubber in the ductwork in 2021. All landscaping has been upgraded to river rock with landscape curbing around the flower beds. Woodland Lakes is also a natural gas community and offers the perfect blend of suburban tranquility and urban convenience, with easy access to Downtown Conway, medical offices and hospital, shopping and many fine restaurants. This home is in immaculate condition. Don't let this beauty get away!
Sale Info
Listing Date: 06-21-2024
Sold Date: 08-26-2024
Aprox Days on Market:
2 month(s), 4 day(s)
Listing Sold:
10 month(s), 29 day(s) ago
Asking Price: $305,000
Selling Price: $285,000
Price Difference:
Reduced By $20,000
Agriculture / Farm
Grazing Permits Blm: ,No,
Horse: No
Grazing Permits Forest Service: ,No,
Grazing Permits Private: ,No,
Irrigation Water Rights: ,No,
Farm Credit Service Incl: ,No,
Crops Included: ,No,
Association Fees / Info
Hoa Frequency: Monthly
Hoa Fees: 35
Hoa: 1
Hoa Includes: AssociationManagement, CommonAreas, LegalAccounting
Community Features: GolfCartsOk
Assoc Amenities: OwnerAllowedGolfCart, PetRestrictions
Bathroom Info
Total Baths: 2.00
Fullbaths: 2
Bedroom Info
Beds: 3
Building Info
New Construction: No
Levels: One
Year Built: 2020
Mobile Home Remains: ,No,
Zoning: Res
Style: Traditional
Construction Materials: VinylSiding
Builders Name: Beverly Consruction
Builder Model: Busbee
Buyer Compensation
Exterior Features
Spa: No
Patio and Porch Features: FrontPorch, Patio, Porch, Screened
Foundation: Slab
Exterior Features: Fence, Patio
Financial
Lease Renewal Option: ,No,
Garage / Parking
Parking Capacity: 4
Garage: Yes
Carport: No
Parking Type: Attached, Garage, TwoCarGarage
Open Parking: No
Attached Garage: Yes
Garage Spaces: 2
Green / Env Info
Green Energy Efficient: Doors, Windows
Interior Features
Floor Cover: Laminate, Tile
Door Features: InsulatedDoors
Fireplace: No
Laundry Features: WasherHookup
Furnished: Unfurnished
Interior Features: BreakfastBar, EntranceFoyer, StainlessSteelAppliances
Appliances: Dishwasher, Disposal, Microwave, Range, RangeHood
Lot Info
Lease Considered: ,No,
Lease Assignable: ,No,
Acres: 0.19
Land Lease: No
Lot Description: Rectangular
Misc
Pool Private: No
Pets Allowed: OwnerOnly, Yes
Offer Compensation
Other School Info
Property Info
County: Horry
View: No
Senior Community: No
Stipulation of Sale: None
Habitable Residence: ,No,
Property Sub Type Additional: Detached
Property Attached: No
Security Features: SmokeDetectors
Disclosures: CovenantsRestrictionsDisclosure
Rent Control: No
Construction: Resale
Room Info
Basement: ,No,
Sold Info
Sold Date: 2024-08-26T00:00:00
Sqft Info
Building Sqft: 2125
Living Area Source: PublicRecords
Sqft: 1436
Tax Info
Unit Info
Utilities / Hvac
Heating: Gas
Cooling: CentralAir
Electric On Property: No
Cooling: Yes
Utilities Available: ElectricityAvailable, NaturalGasAvailable, PhoneAvailable, SewerAvailable, UndergroundUtilities, WaterAvailable
Heating: Yes
Water Source: Public
Waterfront / Water
Waterfront: No
Schools
Elem: Pee Dee Elementary School
Middle: Whittemore Park Middle School
High: Conway High School
Directions
Please use GPS for directions.Courtesy of Century 21 Mcalpine Associates
Real Estate Websites by Dynamic IDX, LLC

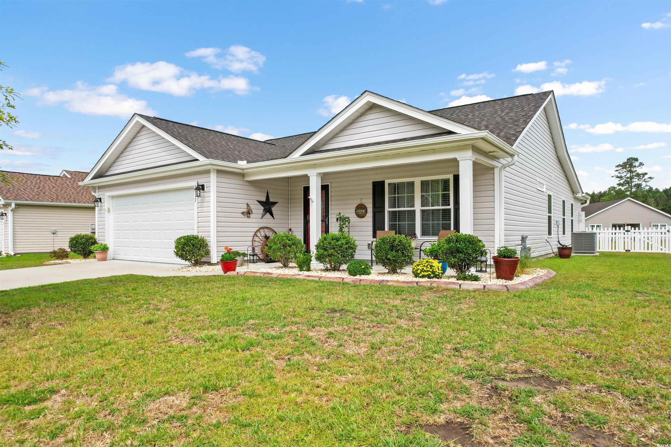





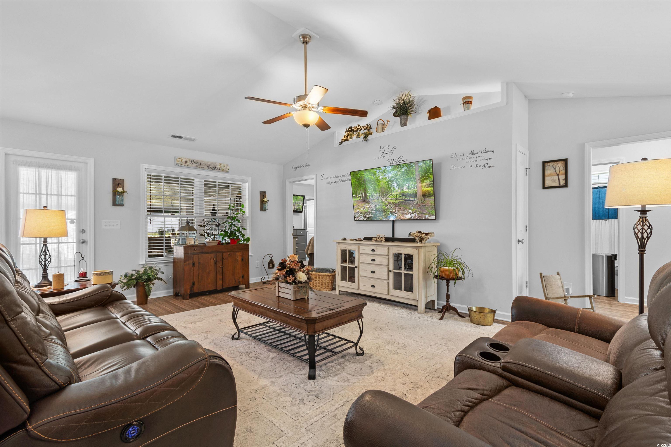

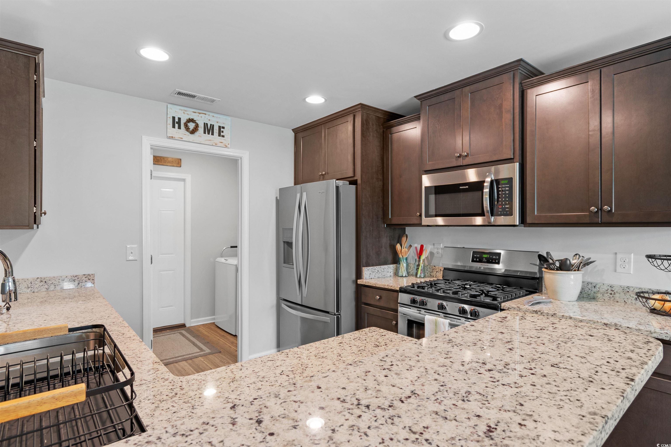






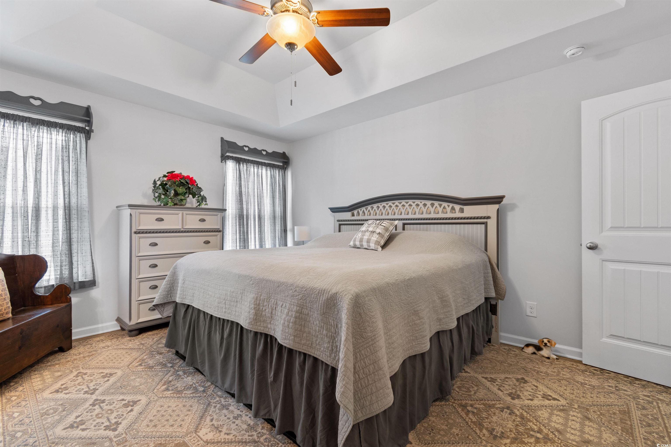




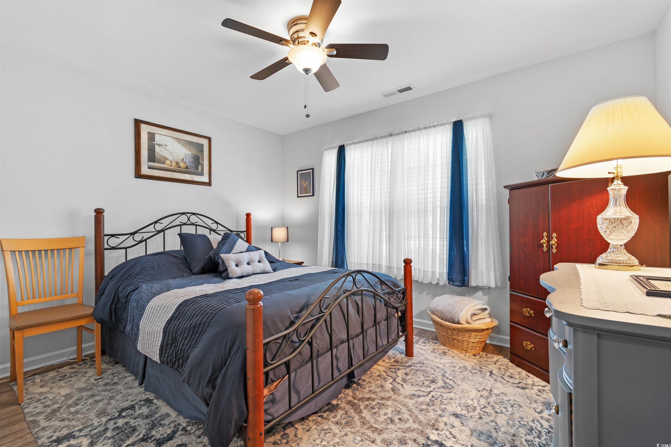

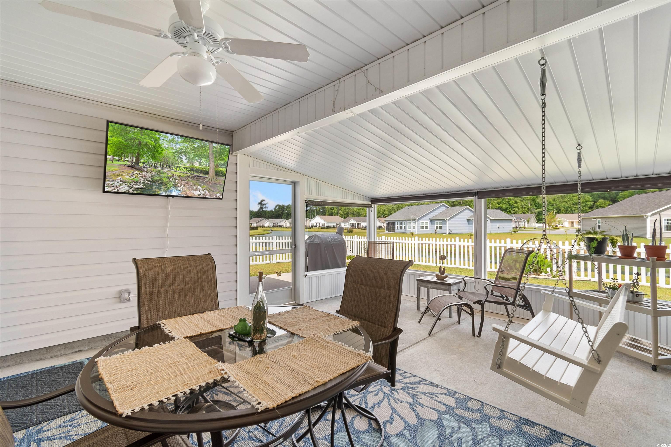

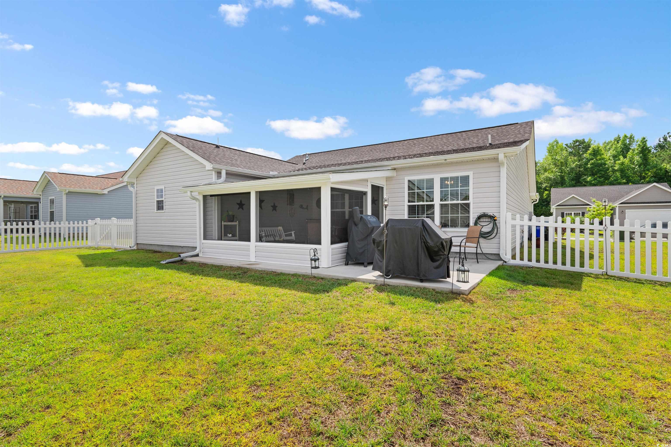
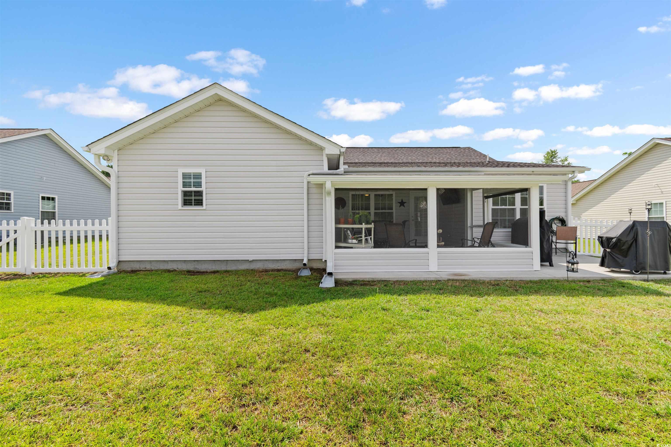

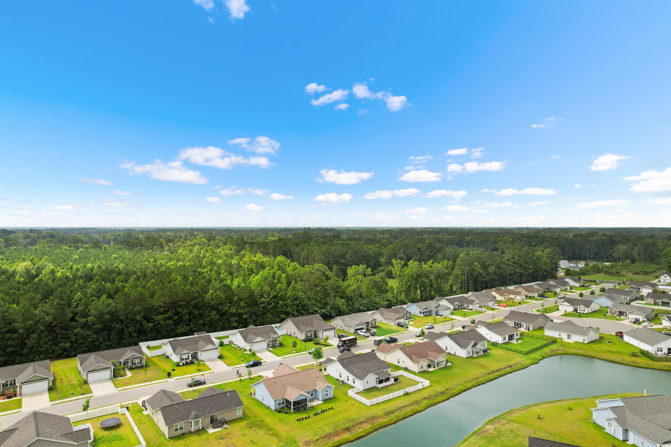


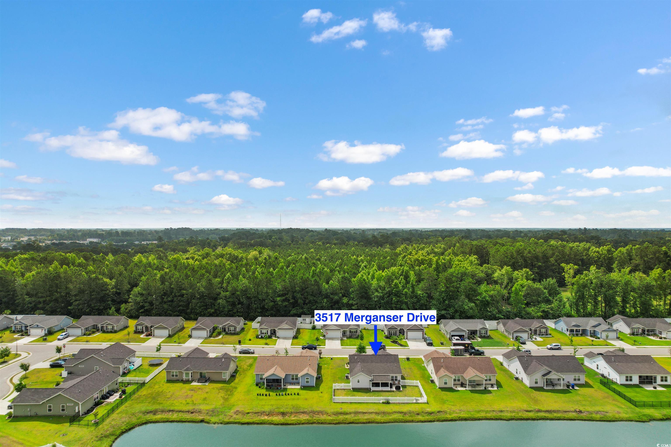





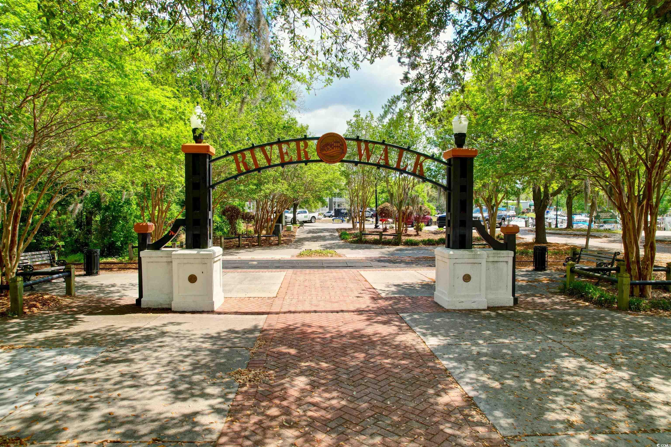
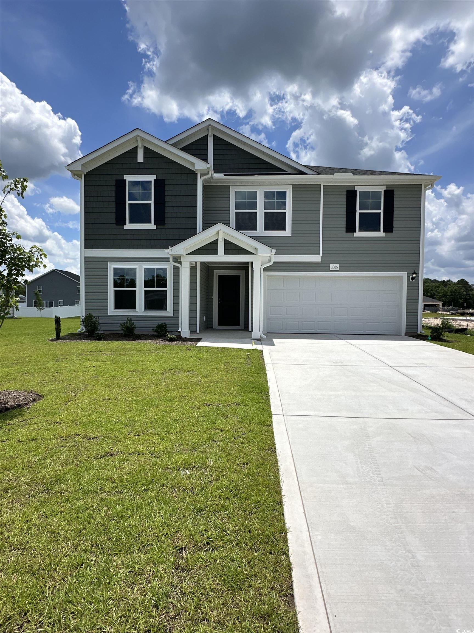
 MLS# 2515945
MLS# 2515945 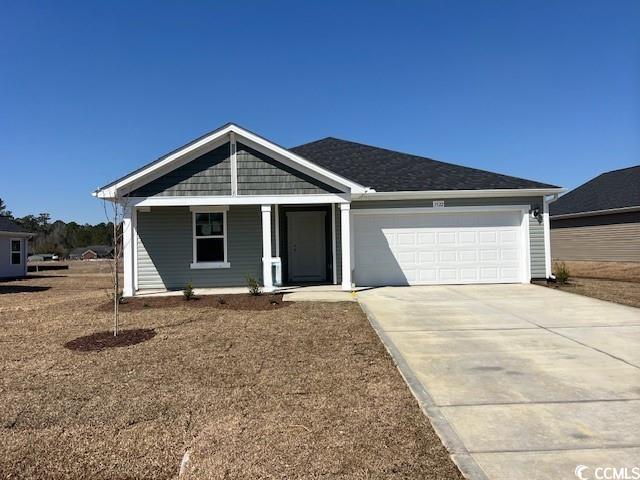
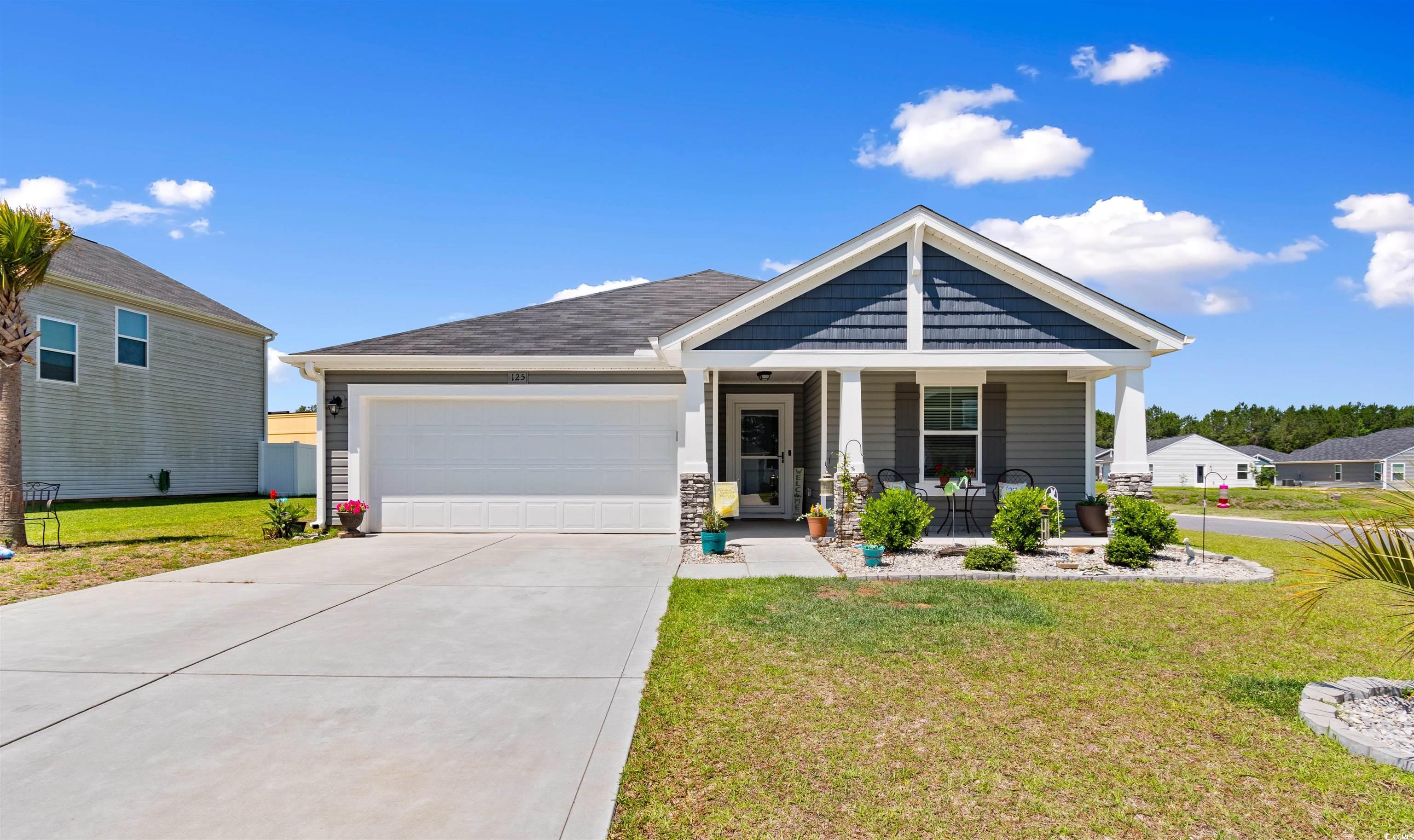
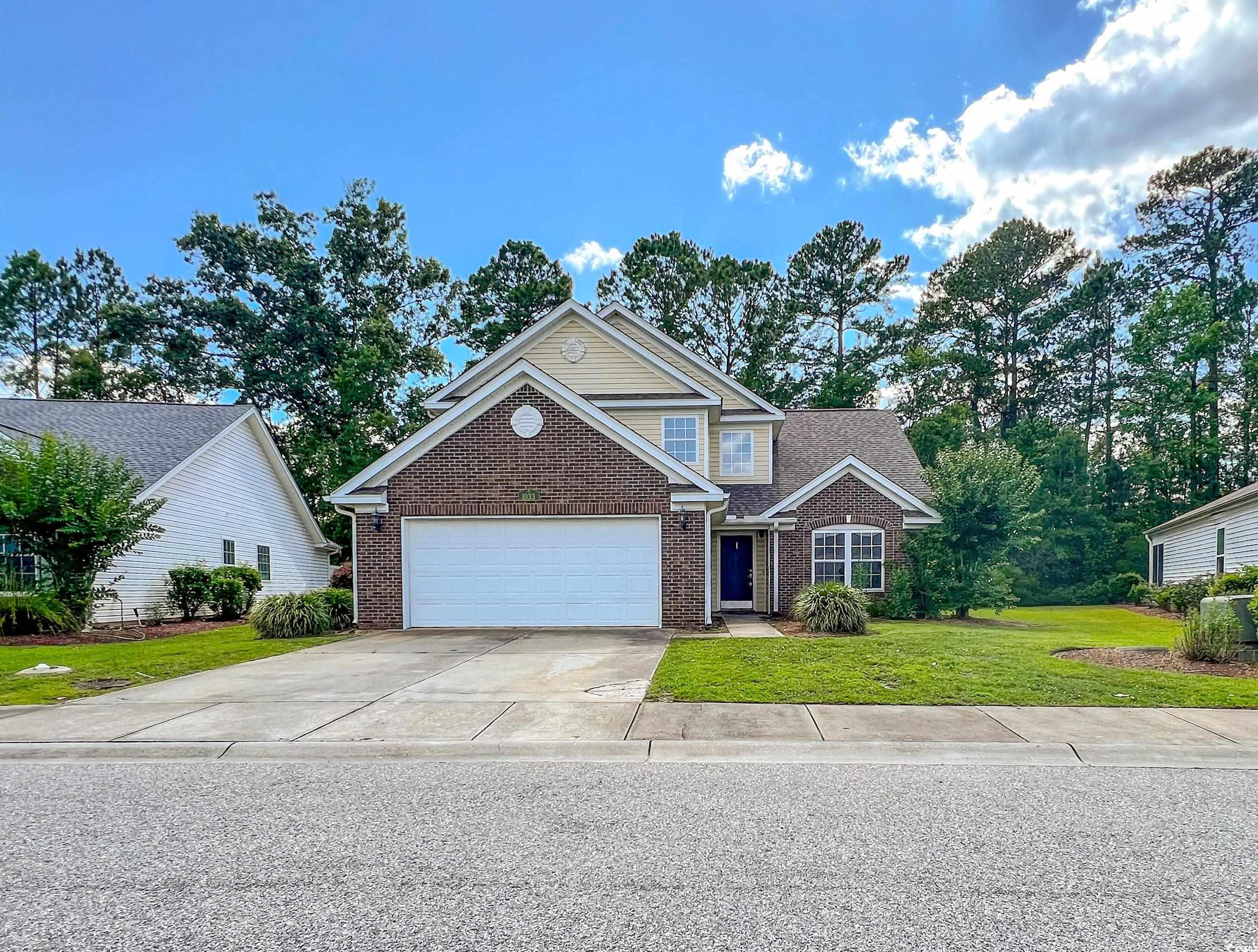
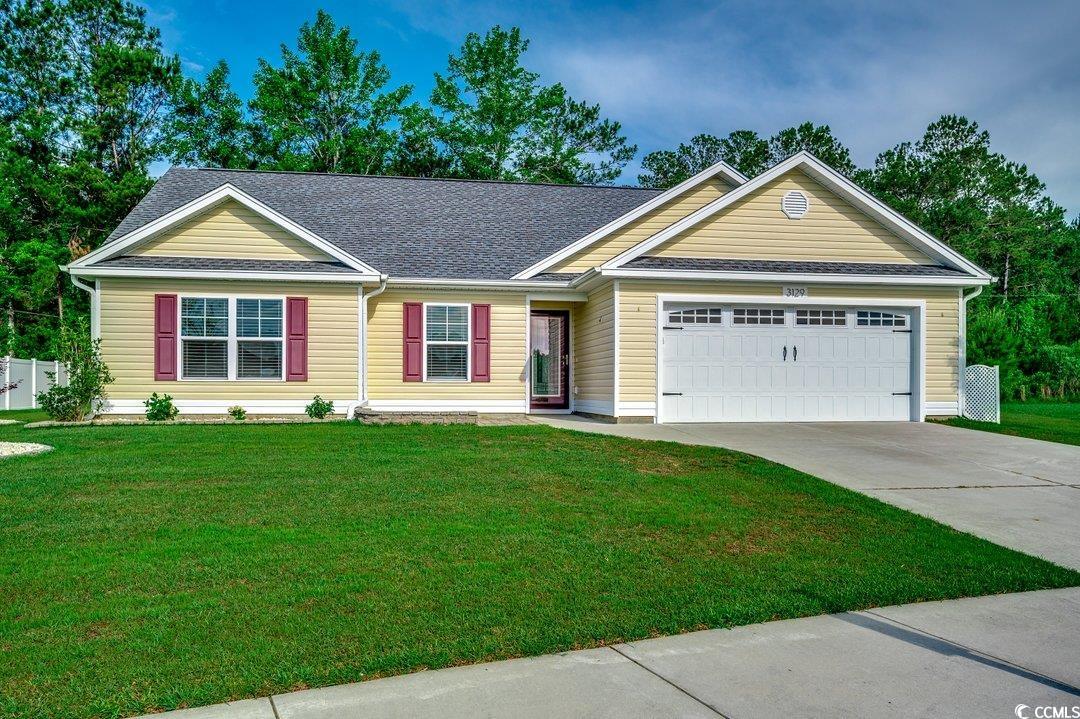
 Provided courtesy of © Copyright 2025 Coastal Carolinas Multiple Listing Service, Inc.®. Information Deemed Reliable but Not Guaranteed. © Copyright 2025 Coastal Carolinas Multiple Listing Service, Inc.® MLS. All rights reserved. Information is provided exclusively for consumers’ personal, non-commercial use, that it may not be used for any purpose other than to identify prospective properties consumers may be interested in purchasing.
Images related to data from the MLS is the sole property of the MLS and not the responsibility of the owner of this website. MLS IDX data last updated on 07-25-2025 5:21 PM EST.
Any images related to data from the MLS is the sole property of the MLS and not the responsibility of the owner of this website.
Provided courtesy of © Copyright 2025 Coastal Carolinas Multiple Listing Service, Inc.®. Information Deemed Reliable but Not Guaranteed. © Copyright 2025 Coastal Carolinas Multiple Listing Service, Inc.® MLS. All rights reserved. Information is provided exclusively for consumers’ personal, non-commercial use, that it may not be used for any purpose other than to identify prospective properties consumers may be interested in purchasing.
Images related to data from the MLS is the sole property of the MLS and not the responsibility of the owner of this website. MLS IDX data last updated on 07-25-2025 5:21 PM EST.
Any images related to data from the MLS is the sole property of the MLS and not the responsibility of the owner of this website.