Myrtle Beach, SC 29579
- 3Beds
- 3Full Baths
- N/AHalf Baths
- 2,850SqFt
- 2015Year Built
- 0.25Acres
- MLS# 2414789
- Residential
- Detached
- Sold
- Approx Time on Market2 months, 2 days
- AreaMyrtle Beach Area--Carolina Forest
- CountyHorry
- Subdivision Berkshire Forest-Carolina Forest
Overview
This immaculately kept Dunwoody Way floorplan is located on a premium pond lot and on a Cul-de-Sac. The upgrades and options throughout this home are incredible. As you enter you will immediately notice the breathtaking pond views from every window across the back. Through the foyer and to the left are glass french doors leading to the office. To the right is a bedroom which could be considered a second master with a ceiling fan and it's own en suite bathroom. Continue straight to a generous great room with hardwood floors, fireplace, ceiling fan, and all that natural light coming in. Granite countertops, upgraded staggered cabinets with molding, undermount lighting, natural gas stove, large pantry, large eat at island, and breakfast nook make the kitchen a chef's dream. Adjacent to the great room is the sunroom (currently being used as a formal dining room) with ceiling fan and wonderful views of the backyard and pond. The primary suite is a generous 19 X 14 with tray ceilings, fan, and recessed lights. The private bath features the tall vanities with double sinks, glass enclosed tile shower, a separate vanity, water closet, and an oversized master closet with custom shelving. The third bedroom has a ceiling fan and shares a hallway bathroom. The fully fenced in backyard offers an all-seasons room, a screened in porch, and an extended concrete patio with natural gas line for the grill and firepit. Other upgrades include three car garage with utility sink, ""drop zone"" in laundry room, fully irrigated yard, high efficiency 15 SEER HVAC, upgraded insulation and a radiant barrier for additional energy efficiency, Generac generator, hurricane shutters, plantation blinds, and please see upgrade sheet for more. Berkshire Forest boasts amazing amenities including a resort style pool, a sizable lazy river, clubhouse, fitness center, tennis courts, basketball courts, volleyball courts, shuffleboard, bocce ball, and much more! A full-time lifestyle director on staff to keep events going where you will be sure to meet neighbors and create new friendships. Square footage is approximate and not guaranteed. Buyer responsible for verification.
Sale Info
Listing Date: 06-20-2024
Sold Date: 08-23-2024
Aprox Days on Market:
2 month(s), 2 day(s)
Listing Sold:
11 month(s), 2 day(s) ago
Asking Price: $600,000
Selling Price: $579,900
Price Difference:
Reduced By $10,000
Agriculture / Farm
Grazing Permits Blm: ,No,
Horse: No
Grazing Permits Forest Service: ,No,
Grazing Permits Private: ,No,
Irrigation Water Rights: ,No,
Farm Credit Service Incl: ,No,
Crops Included: ,No,
Association Fees / Info
Hoa Frequency: Monthly
Hoa Fees: 102
Hoa: 1
Community Features: Clubhouse, GolfCartsOk, RecreationArea, TennisCourts, LongTermRentalAllowed, Pool
Assoc Amenities: Clubhouse, OwnerAllowedGolfCart, OwnerAllowedMotorcycle, TennisCourts
Bathroom Info
Total Baths: 3.00
Fullbaths: 3
Bedroom Info
Beds: 3
Building Info
New Construction: No
Levels: One
Year Built: 2015
Mobile Home Remains: ,No,
Zoning: Res
Style: Ranch
Construction Materials: Masonry, VinylSiding
Buyer Compensation
Exterior Features
Spa: No
Patio and Porch Features: RearPorch, FrontPorch, Patio, Porch, Screened
Window Features: StormWindows
Pool Features: Community, OutdoorPool
Foundation: Slab
Exterior Features: Fence, SprinklerIrrigation, Porch, Patio
Financial
Lease Renewal Option: ,No,
Garage / Parking
Parking Capacity: 4
Garage: Yes
Carport: No
Parking Type: Attached, Garage, ThreeCarGarage, GarageDoorOpener
Open Parking: No
Attached Garage: Yes
Garage Spaces: 3
Green / Env Info
Green Energy Efficient: Doors, Windows
Interior Features
Floor Cover: Carpet, Tile, Wood
Door Features: InsulatedDoors, StormDoors
Fireplace: Yes
Laundry Features: WasherHookup
Furnished: Unfurnished
Interior Features: Fireplace, SplitBedrooms, WindowTreatments, BreakfastBar, BedroomOnMainLevel, BreakfastArea, EntranceFoyer, KitchenIsland, StainlessSteelAppliances, SolidSurfaceCounters
Appliances: Dishwasher, Disposal, Microwave, Range, Refrigerator, Dryer, Washer
Lot Info
Lease Considered: ,No,
Lease Assignable: ,No,
Acres: 0.25
Lot Size: 47 x 132 x 130 x 122
Land Lease: No
Lot Description: CulDeSac, IrregularLot, LakeFront, OutsideCityLimits, PondOnLot
Misc
Pool Private: No
Offer Compensation
Other School Info
Property Info
County: Horry
View: No
Senior Community: No
Stipulation of Sale: None
Habitable Residence: ,No,
View: Lake
Property Sub Type Additional: Detached
Property Attached: No
Security Features: SmokeDetectors
Disclosures: CovenantsRestrictionsDisclosure,SellerDisclosure
Rent Control: No
Construction: Resale
Room Info
Basement: ,No,
Sold Info
Sold Date: 2024-08-23T00:00:00
Sqft Info
Building Sqft: 3450
Living Area Source: PublicRecords
Sqft: 2850
Tax Info
Unit Info
Utilities / Hvac
Heating: Central, Electric
Cooling: CentralAir
Electric On Property: No
Cooling: Yes
Utilities Available: CableAvailable, ElectricityAvailable, NaturalGasAvailable, PhoneAvailable, SewerAvailable, UndergroundUtilities, WaterAvailable
Heating: Yes
Water Source: Public
Waterfront / Water
Waterfront: Yes
Waterfront Features: Pond
Directions
From River Oaks Blvd turn on Augusta Plantation Dr. Take left on Brentford Pl, take right on Loddin Ave, take left on Great Scott Dr, take right on Marica Ct.Courtesy of Innovate Real Estate
Real Estate Websites by Dynamic IDX, LLC
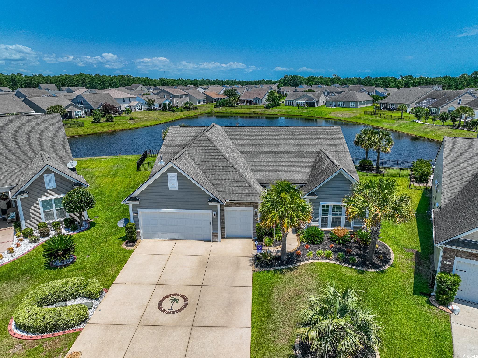

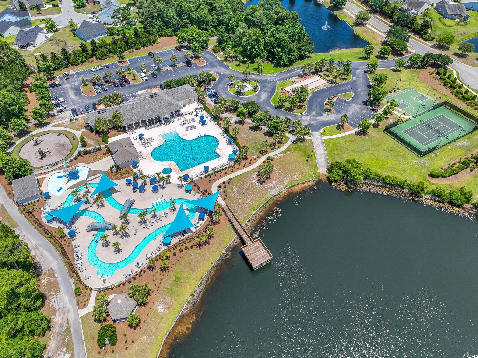

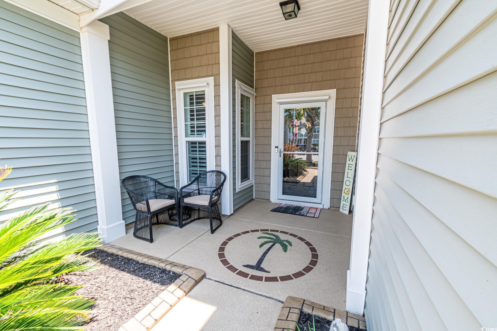

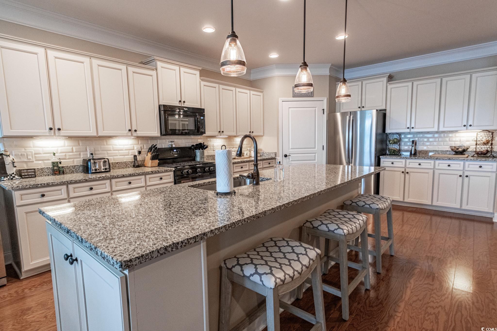
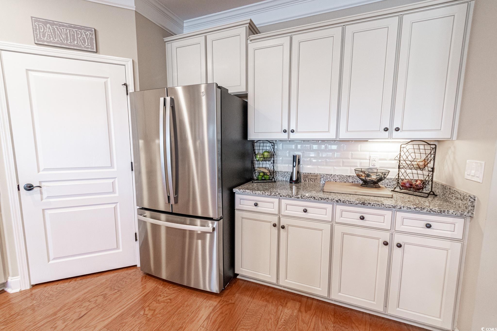
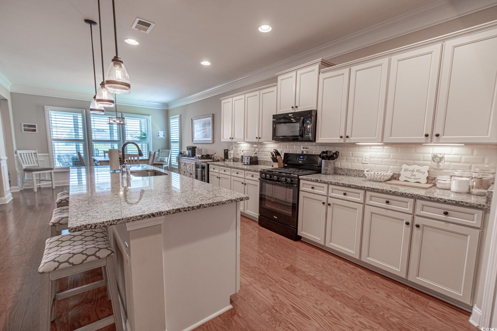
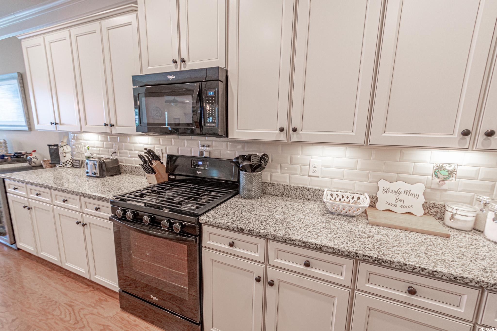

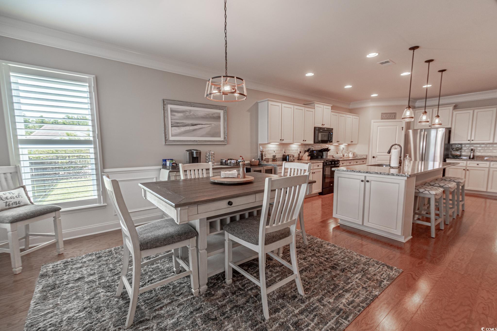
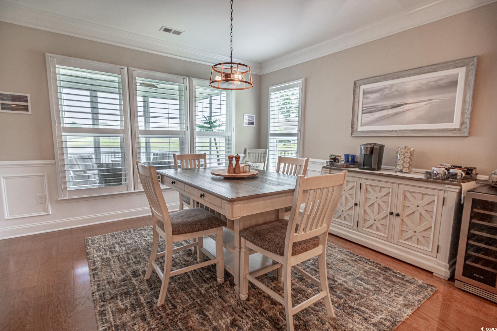


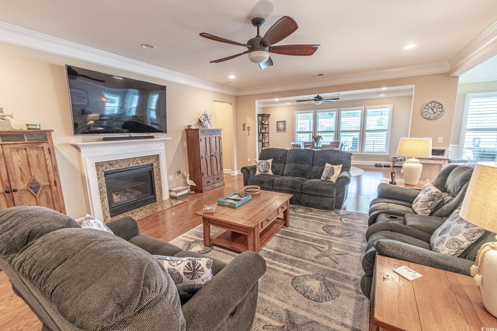
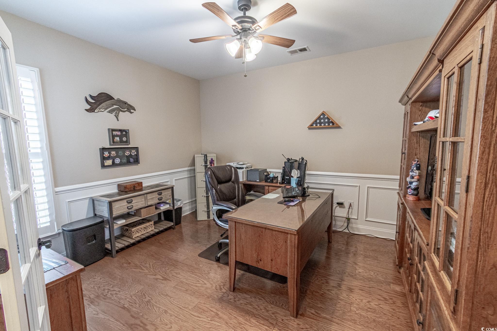


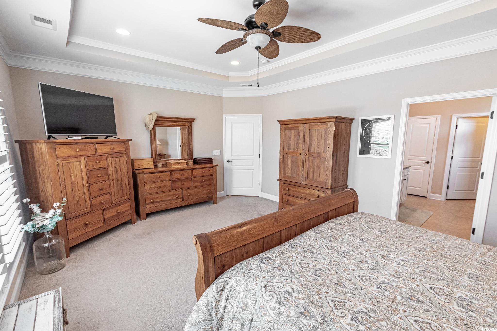


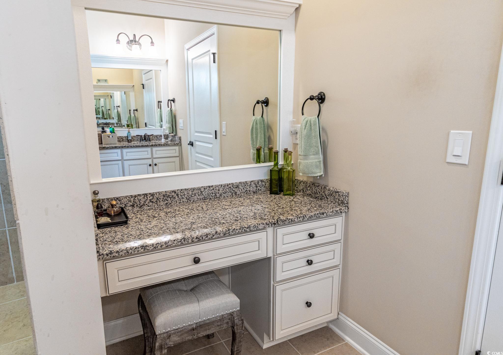
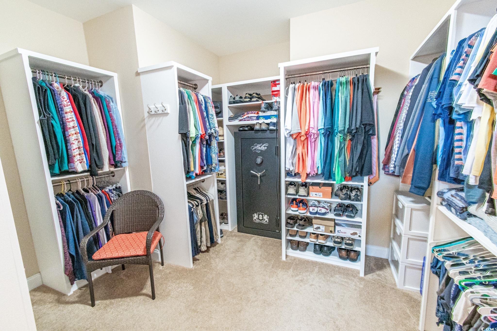


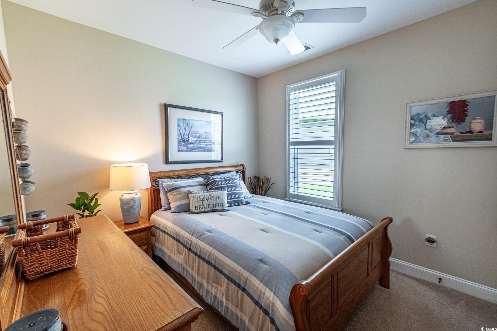
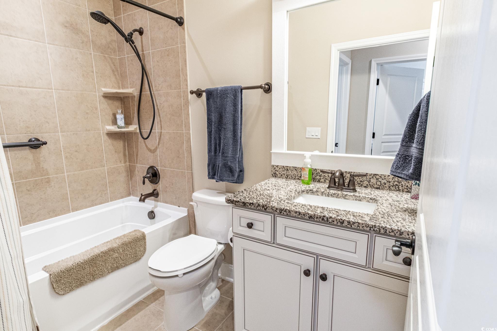


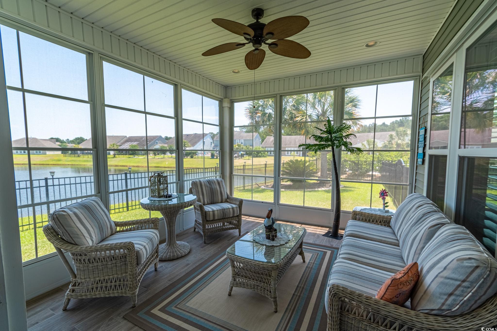
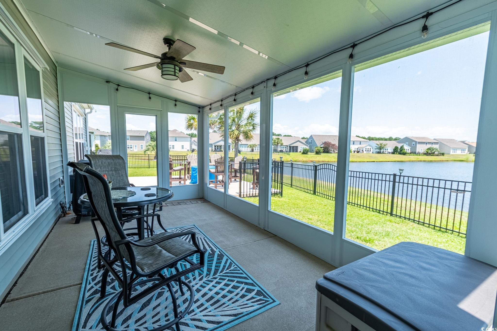



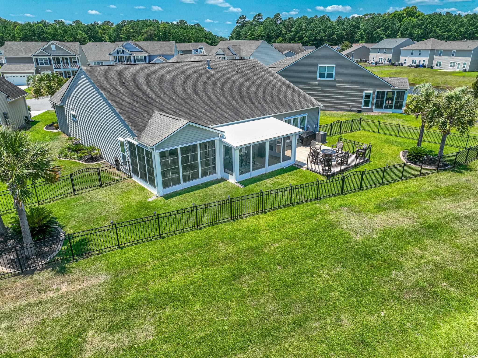
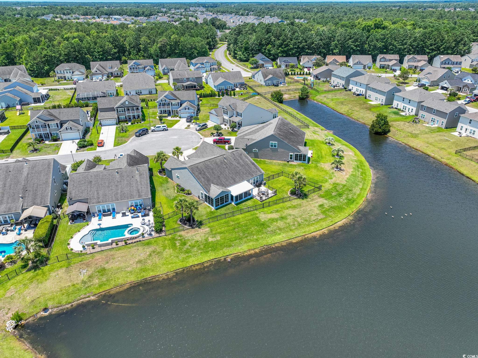
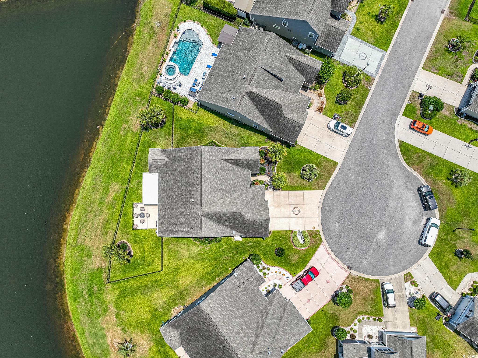



 MLS# 2516341
MLS# 2516341 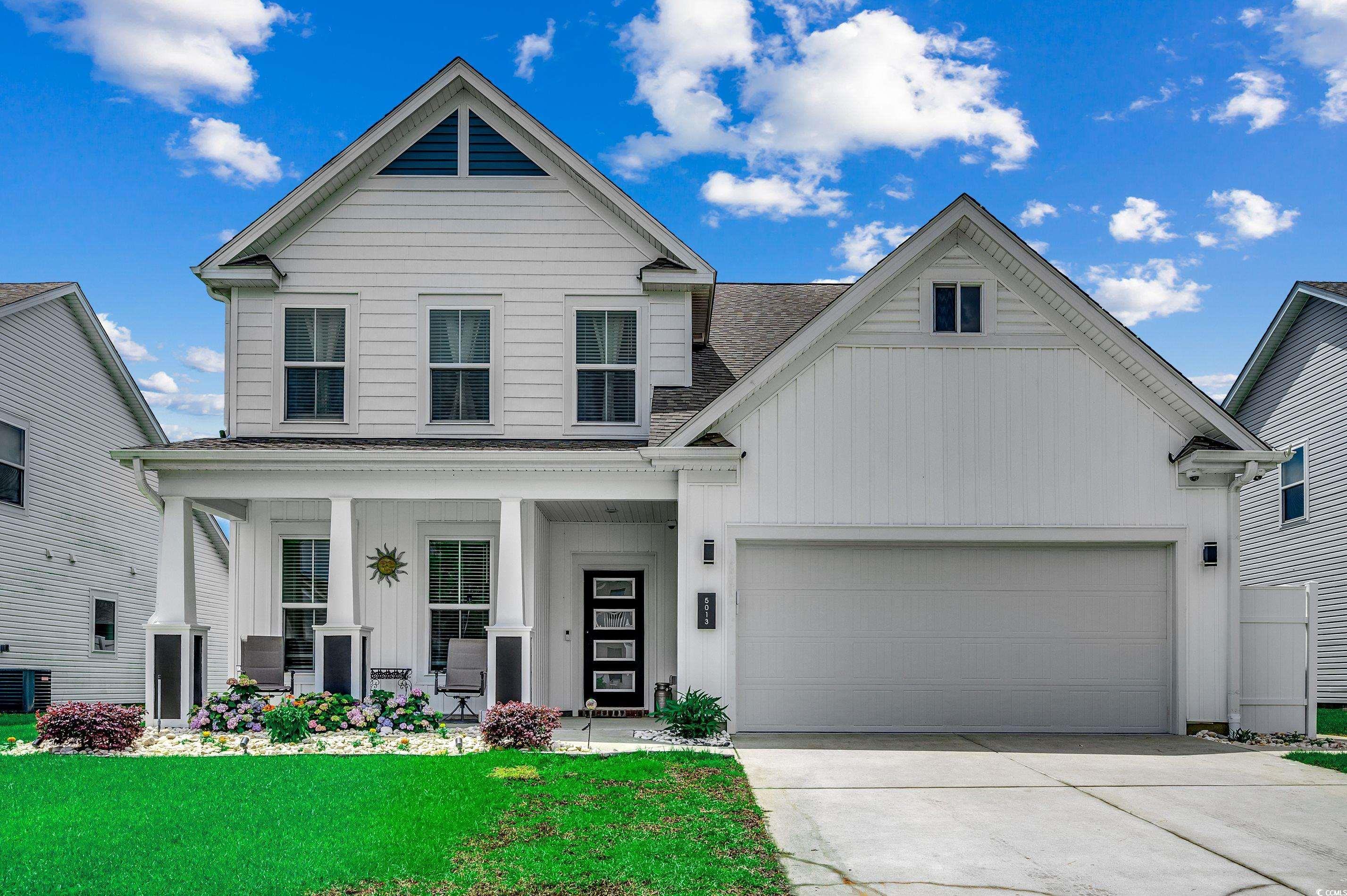

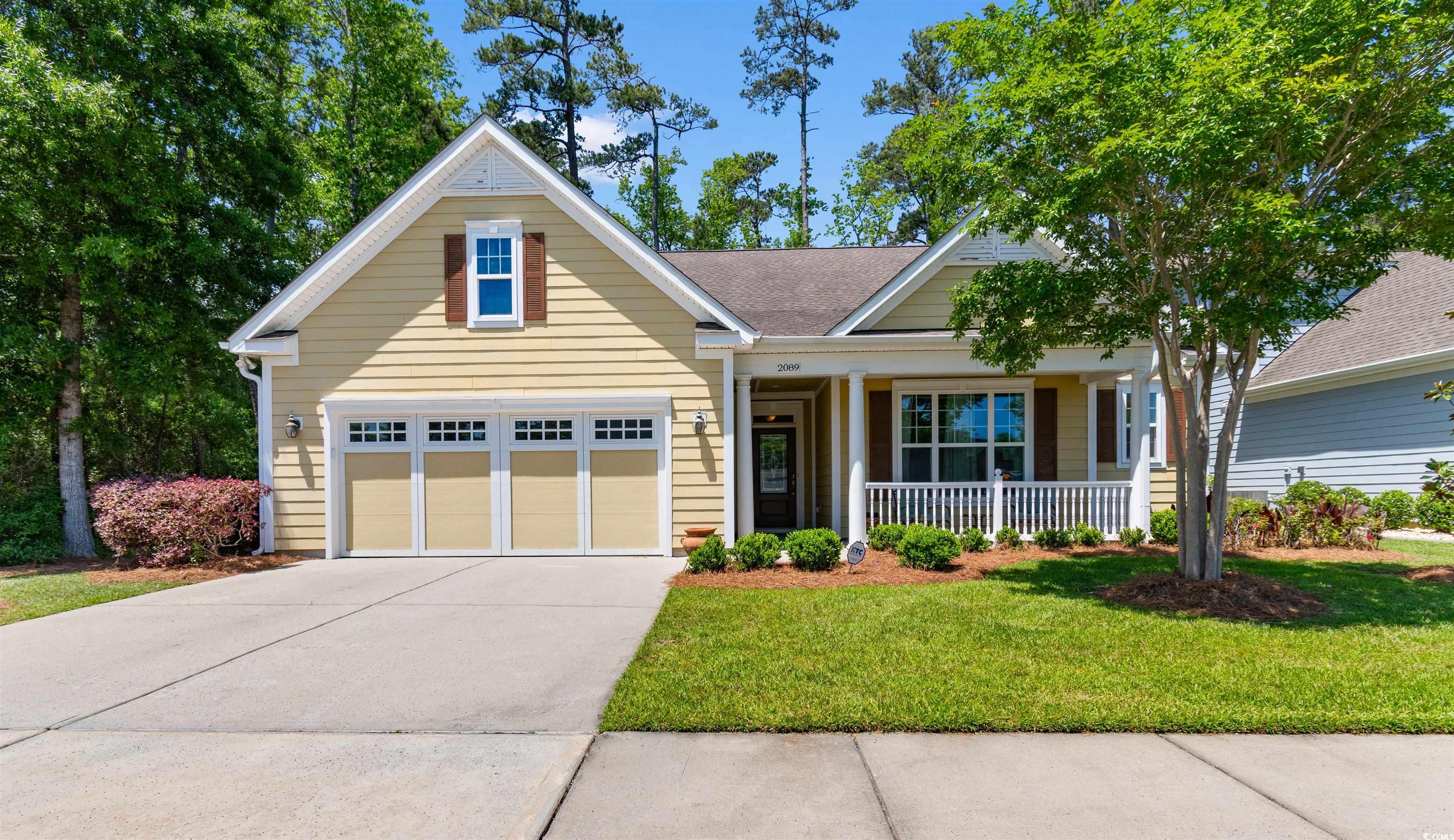
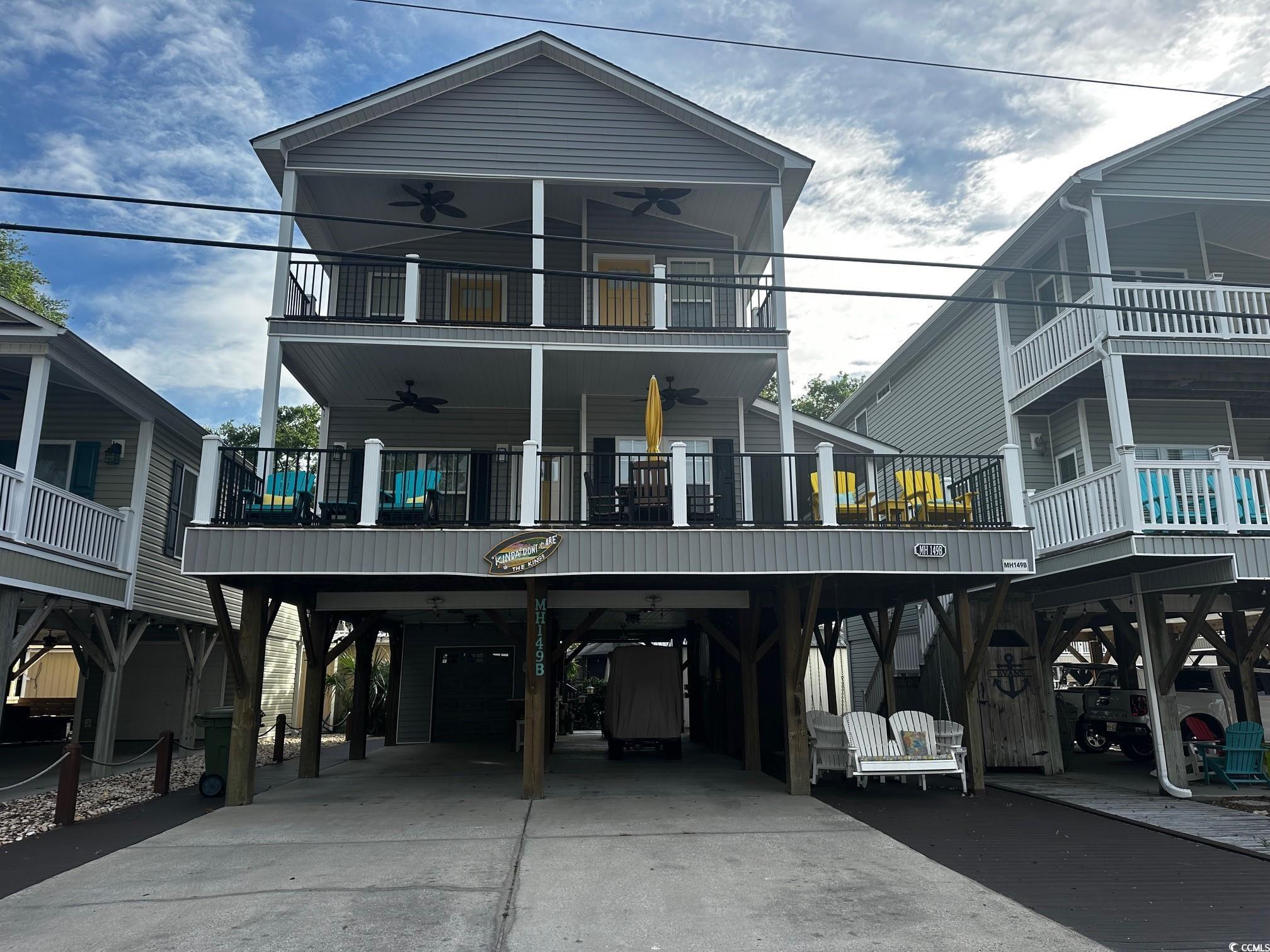
 Provided courtesy of © Copyright 2025 Coastal Carolinas Multiple Listing Service, Inc.®. Information Deemed Reliable but Not Guaranteed. © Copyright 2025 Coastal Carolinas Multiple Listing Service, Inc.® MLS. All rights reserved. Information is provided exclusively for consumers’ personal, non-commercial use, that it may not be used for any purpose other than to identify prospective properties consumers may be interested in purchasing.
Images related to data from the MLS is the sole property of the MLS and not the responsibility of the owner of this website. MLS IDX data last updated on 07-24-2025 11:50 PM EST.
Any images related to data from the MLS is the sole property of the MLS and not the responsibility of the owner of this website.
Provided courtesy of © Copyright 2025 Coastal Carolinas Multiple Listing Service, Inc.®. Information Deemed Reliable but Not Guaranteed. © Copyright 2025 Coastal Carolinas Multiple Listing Service, Inc.® MLS. All rights reserved. Information is provided exclusively for consumers’ personal, non-commercial use, that it may not be used for any purpose other than to identify prospective properties consumers may be interested in purchasing.
Images related to data from the MLS is the sole property of the MLS and not the responsibility of the owner of this website. MLS IDX data last updated on 07-24-2025 11:50 PM EST.
Any images related to data from the MLS is the sole property of the MLS and not the responsibility of the owner of this website.