Myrtle Beach, SC 29579
- 6Beds
- 4Full Baths
- N/AHalf Baths
- 4,041SqFt
- 2018Year Built
- 0.38Acres
- MLS# 2511336
- Residential
- Detached
- Sold
- Approx Time on Market1 month, 17 days
- AreaMyrtle Beach Area--Carolina Forest
- CountyHorry
- Subdivision Carolina Forest - The Farm
Overview
Welcome home to the D.R. Horton Westerly floor plan that is the most spacious house with around 4000 heated sq. feet on one of the largest lake lots in the neighborhood! Since it was built in 2018, the owners have pretty much upgraded every inch of the property so it feels like a custom built home with unique features like a massive kitchen island with seating for five, new solar shingled roof in 2022, dining room coffered ceiling, crown molding with LED lighting in bedrooms, picture molding trim throughout the main living areas, all new light fixtures, solar tubes for extra closet and laundry lighting, designer paint colors, and Kobalt garage cabinets. The backyard oasis is complete with built-in stone seating around a firepit, water feature pond with bridge, lawn irrigation, flower bed curbing, and stamped patio for the best entertaining home ever! There are so many spaces to spread out with the first floor featuring a formal living room (currently used as an office), dining room, massive family room with natural gas fireplace, one bedroom, a full bath, mudroom and tons of storage closets. The second floor has a loft family room, the primary bedroom ensuite, laundry room, four additional bedrooms and two more full bathrooms. Two bedrooms are Jack and Jill style with pocket doors leading to a private bathroom. All bedrooms have massive closets. This house is a MUST SEE! The Farm in Carolina Forest is the ideal location to all daily conveniences such as groceries, restaurants, award-winning Carolina Forest schools, several medical facilities, and less than 5 miles to the beautiful beaches of the Atlantic Ocean! Highways 90, 31, 17 and 501 are all easily accessible to get around town. The Farm neighborhood has wonderful amenities all for a very low monthly HOA fee that includes basic cable TV, internet, weekly trash pick-up, two resort-style pools, fitness center, playground, two clubhouses for community activities, basketball court, bike lanes, and sidewalks! Special financing available. Call for a showing today!
Sale Info
Listing Date: 05-05-2025
Sold Date: 06-23-2025
Aprox Days on Market:
1 month(s), 17 day(s)
Listing Sold:
28 day(s) ago
Asking Price: $599,900
Selling Price: $605,000
Price Difference:
Increase $5,100
Agriculture / Farm
Grazing Permits Blm: ,No,
Horse: No
Grazing Permits Forest Service: ,No,
Grazing Permits Private: ,No,
Irrigation Water Rights: ,No,
Farm Credit Service Incl: ,No,
Crops Included: ,No,
Association Fees / Info
Hoa Frequency: Monthly
Hoa Fees: 100
Hoa: Yes
Hoa Includes: AssociationManagement, CommonAreas, Internet, LegalAccounting, Pools, RecreationFacilities, Trash
Community Features: Clubhouse, GolfCartsOk, RecreationArea, LongTermRentalAllowed, Pool
Assoc Amenities: Clubhouse, OwnerAllowedGolfCart, OwnerAllowedMotorcycle, PetRestrictions, Security, TenantAllowedGolfCart, TenantAllowedMotorcycle
Bathroom Info
Total Baths: 4.00
Fullbaths: 4
Room Dimensions
Bedroom1: 13'6 x 12'4
Bedroom2: 11'6 x 16'6
Bedroom3: 11'6 x 15
DiningRoom: 12'9 x12'7
GreatRoom: 24 x 16'6
Kitchen: 19'5 x16'6
LivingRoom: 14'5 x 17'
PrimaryBedroom: 19'5 x16'6
Room Level
Bedroom1: First
Bedroom2: Second
Bedroom3: Second
PrimaryBedroom: Second
Room Features
DiningRoom: TrayCeilings, SeparateFormalDiningRoom
FamilyRoom: CeilingFans, Fireplace
Kitchen: BreakfastBar, BreakfastArea, KitchenExhaustFan, KitchenIsland, Pantry, StainlessSteelAppliances, SolidSurfaceCounters
Other: BedroomOnMainLevel, EntranceFoyer, GameRoom, Loft, Workshop
Bedroom Info
Beds: 6
Building Info
New Construction: No
Levels: Two
Year Built: 2018
Mobile Home Remains: ,No,
Zoning: PDD
Style: Traditional
Construction Materials: VinylSiding
Builders Name: DR Horton
Builder Model: Westerly
Buyer Compensation
Exterior Features
Spa: No
Patio and Porch Features: RearPorch, FrontPorch, Patio, Porch, Screened
Window Features: Skylights
Pool Features: Community, OutdoorPool
Foundation: Slab
Exterior Features: SprinklerIrrigation, Porch, Patio
Financial
Lease Renewal Option: ,No,
Garage / Parking
Parking Capacity: 9
Garage: Yes
Carport: No
Parking Type: Attached, Garage, ThreeCarGarage, GarageDoorOpener
Open Parking: No
Attached Garage: Yes
Garage Spaces: 3
Green / Env Info
Green Energy Efficient: Doors, SolarPanels, Windows
Interior Features
Floor Cover: Carpet, Tile, Wood
Door Features: InsulatedDoors
Fireplace: No
Laundry Features: WasherHookup
Furnished: Unfurnished
Interior Features: Attic, PullDownAtticStairs, PermanentAtticStairs, Skylights, BreakfastBar, BedroomOnMainLevel, BreakfastArea, EntranceFoyer, KitchenIsland, Loft, StainlessSteelAppliances, SolidSurfaceCounters, Workshop
Appliances: Cooktop, DoubleOven, Dishwasher, Disposal, Microwave, Range, Refrigerator, RangeHood, WaterPurifier
Lot Info
Lease Considered: ,No,
Lease Assignable: ,No,
Acres: 0.38
Lot Size: 42x118x129x79x148
Land Lease: No
Lot Description: CulDeSac, IrregularLot, LakeFront, OutsideCityLimits, PondOnLot
Misc
Pool Private: No
Pets Allowed: OwnerOnly, Yes
Offer Compensation
Other School Info
Property Info
County: Horry
View: No
Senior Community: No
Stipulation of Sale: None
Habitable Residence: ,No,
View: Lake
Property Sub Type Additional: Detached
Property Attached: No
Security Features: SecuritySystem, SmokeDetectors, SecurityService
Disclosures: CovenantsRestrictionsDisclosure,SellerDisclosure
Rent Control: No
Construction: Resale
Room Info
Basement: ,No,
Sold Info
Sold Date: 2025-06-23T00:00:00
Sqft Info
Building Sqft: 4878
Living Area Source: PublicRecords
Sqft: 4041
Tax Info
Unit Info
Utilities / Hvac
Heating: Central, ForcedAir, Gas
Cooling: CentralAir
Electric On Property: No
Cooling: Yes
Utilities Available: CableAvailable, ElectricityAvailable, NaturalGasAvailable, Other, PhoneAvailable, SewerAvailable, UndergroundUtilities, WaterAvailable
Heating: Yes
Water Source: Public
Waterfront / Water
Waterfront: Yes
Waterfront Features: Pond
Directions
Heading South on Hwy 501 from Conway, turn left onto Carolina Forest Blvd. Travel about 7 miles to The Farm neighborhood. Take the first entrance to The Farm on the left which is Powder Mill Drive, directly past the Seventh Day Adventist Church. At the stop sign, turn left onto Carolina Farms Blvd. Turn right onto Harvest Run Way then left onto Sunset Lake Lane. Turn left onto Oakbury Ct. From International Drive, turn left onto River Oaks Drive. At the traffic light, turn right onto Carolina Forest Blvd. The Farm neighborhood is 1/2 mile on the right onto Farmer's Rest Drive. One of the red barn amenity centers will be in the middle of a round-about. Go around to the right past the first Carolina Farms Blvd until you come to the second Carolina Farms Blvd which is directly behind the red barn amenity center. Turn right onto Harvest Run Way then left onto Sunset Lake Lane. Turn left onto Oakbury Ct.Courtesy of Weichert Realtors Cf - Office: 843-280-4445
Real Estate Websites by Dynamic IDX, LLC

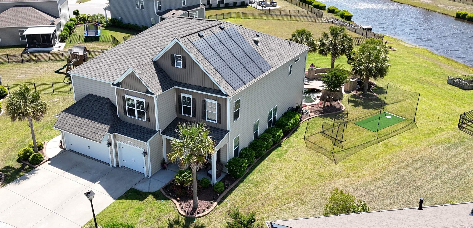
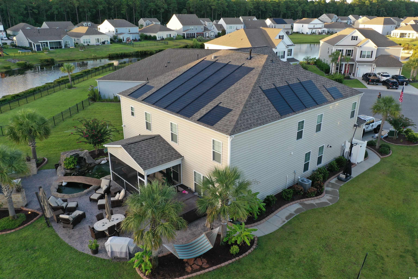
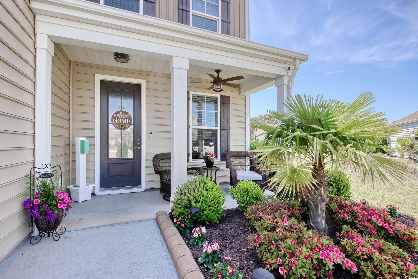
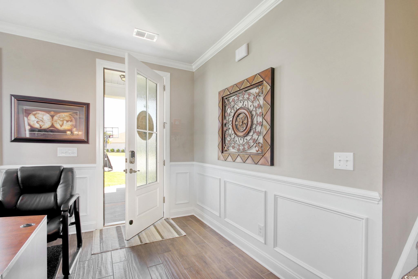
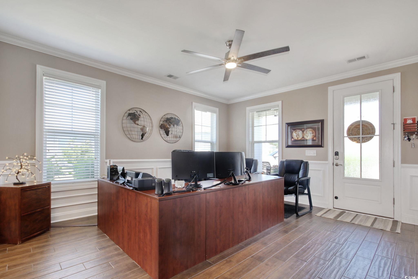
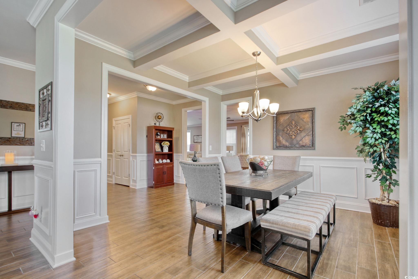
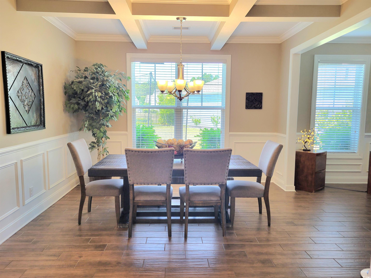
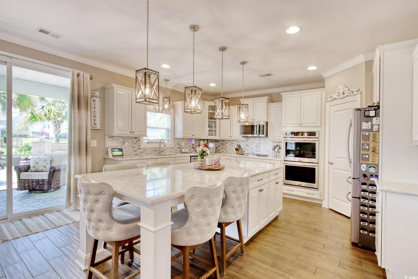
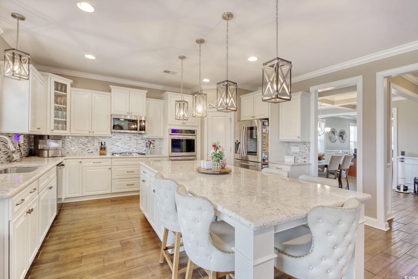
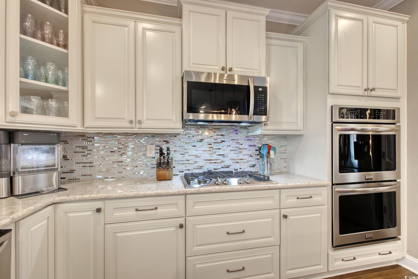
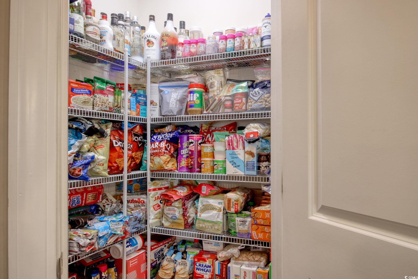
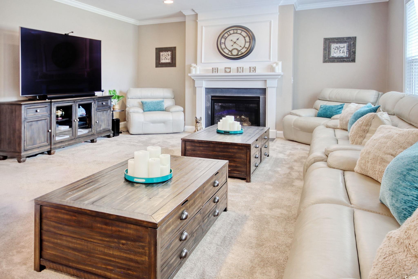
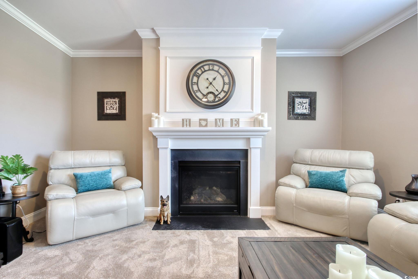
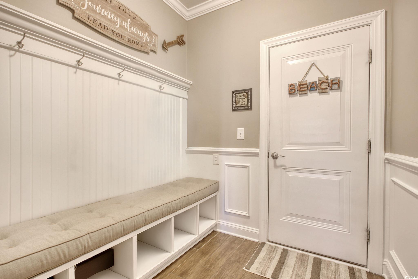

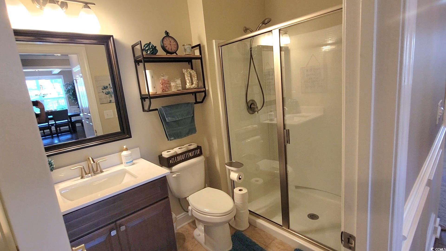
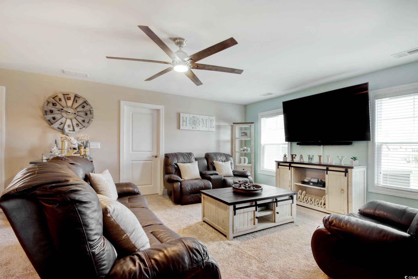
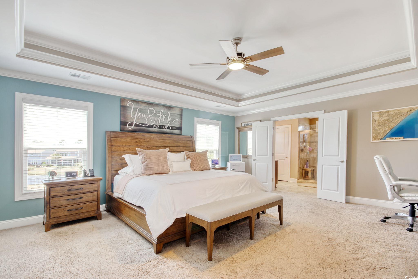
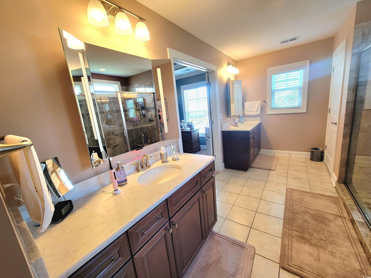
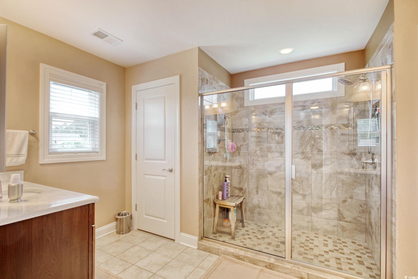

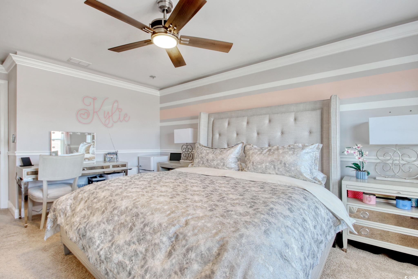
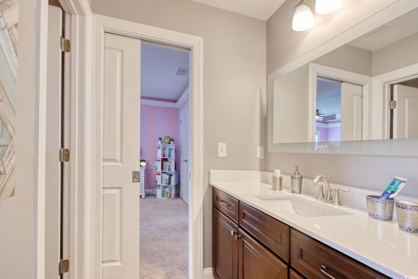

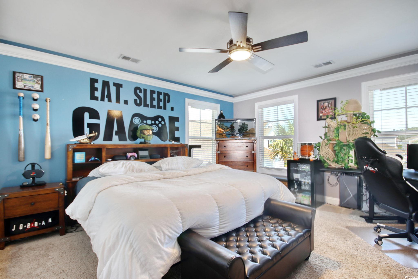

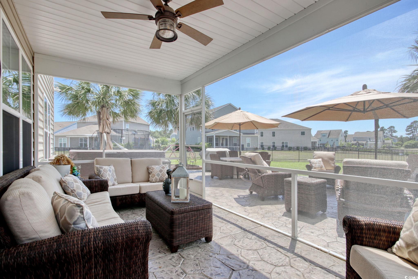
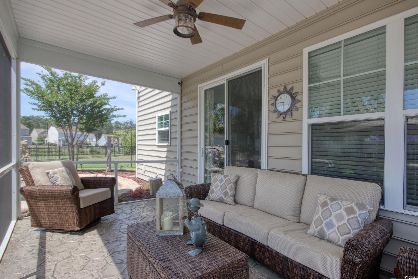
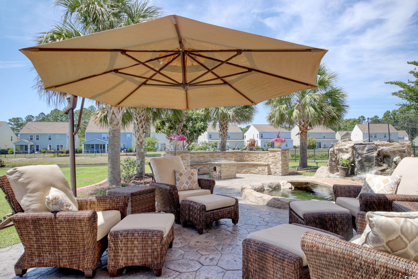

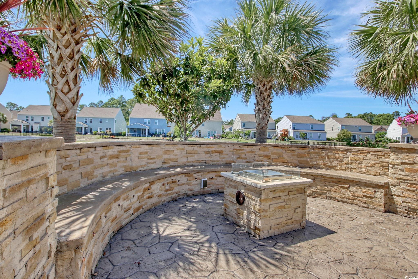

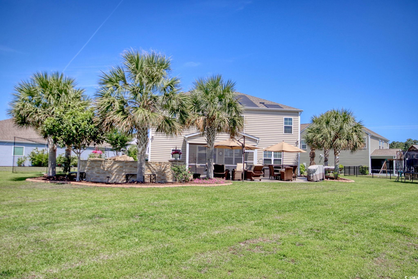
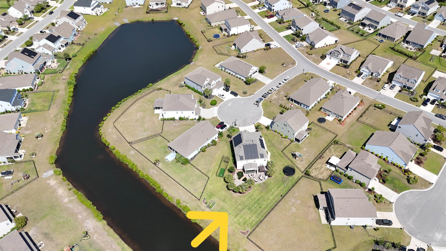
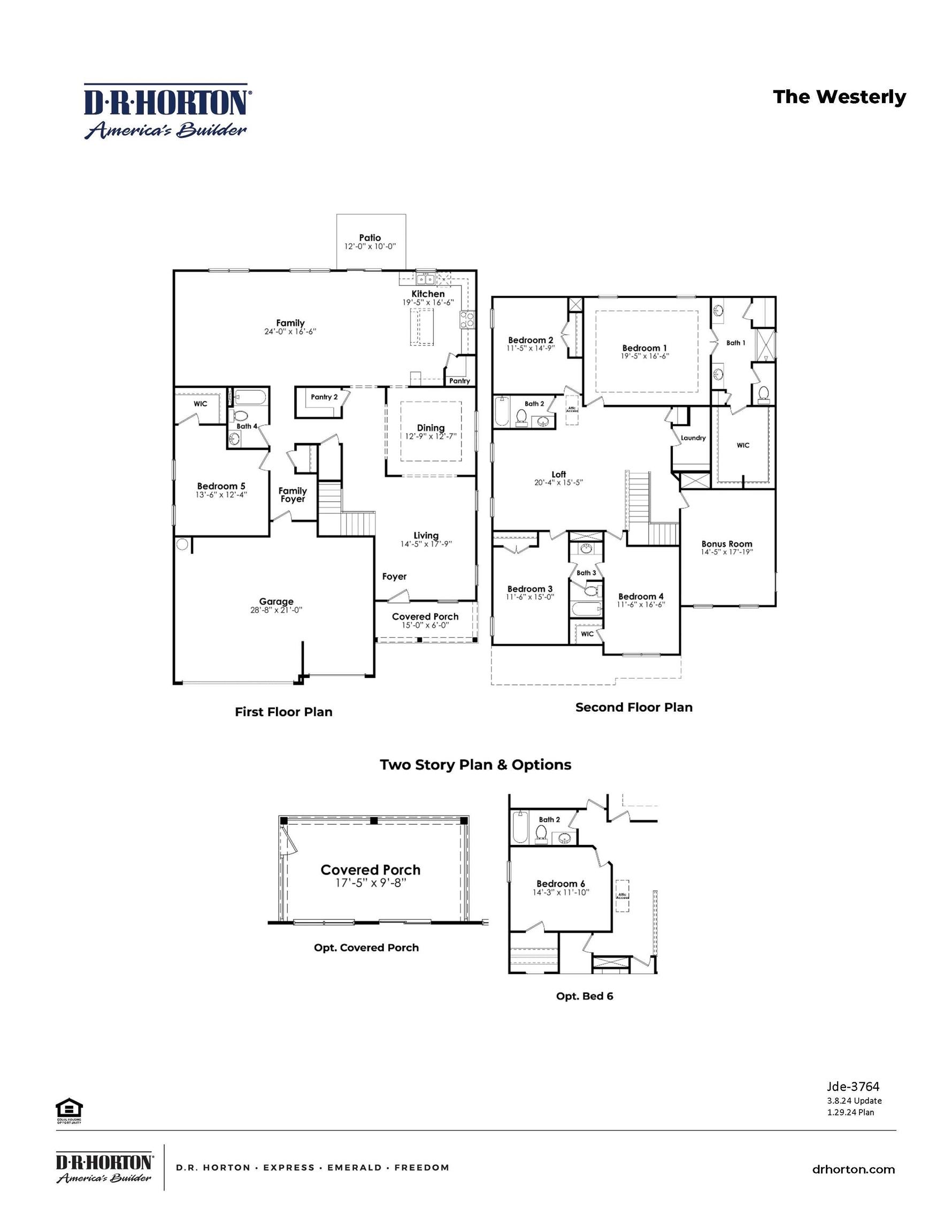
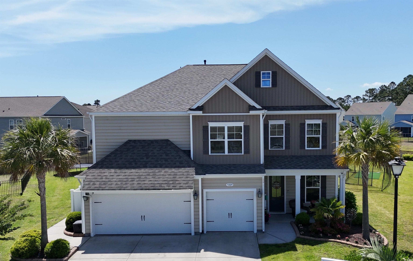
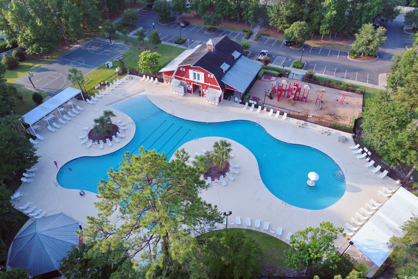
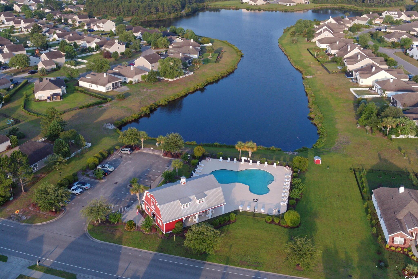
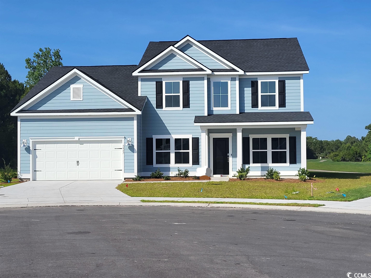
 MLS# 2303185
MLS# 2303185 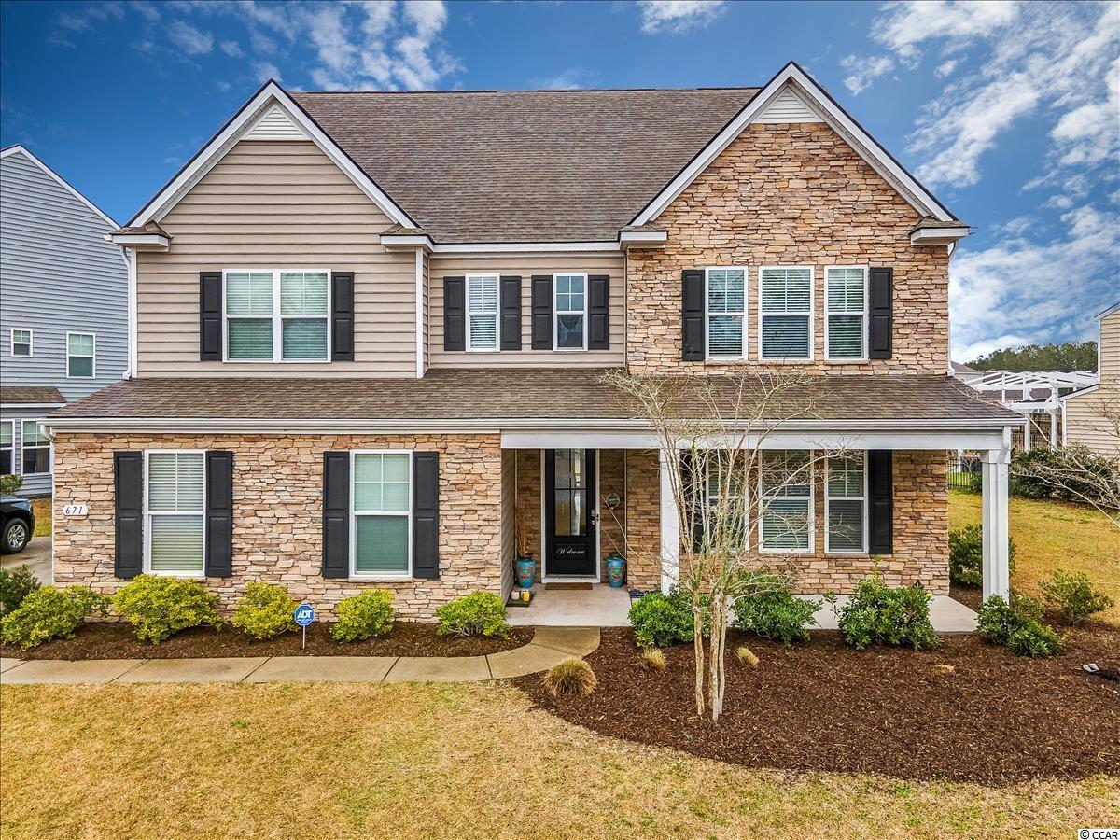
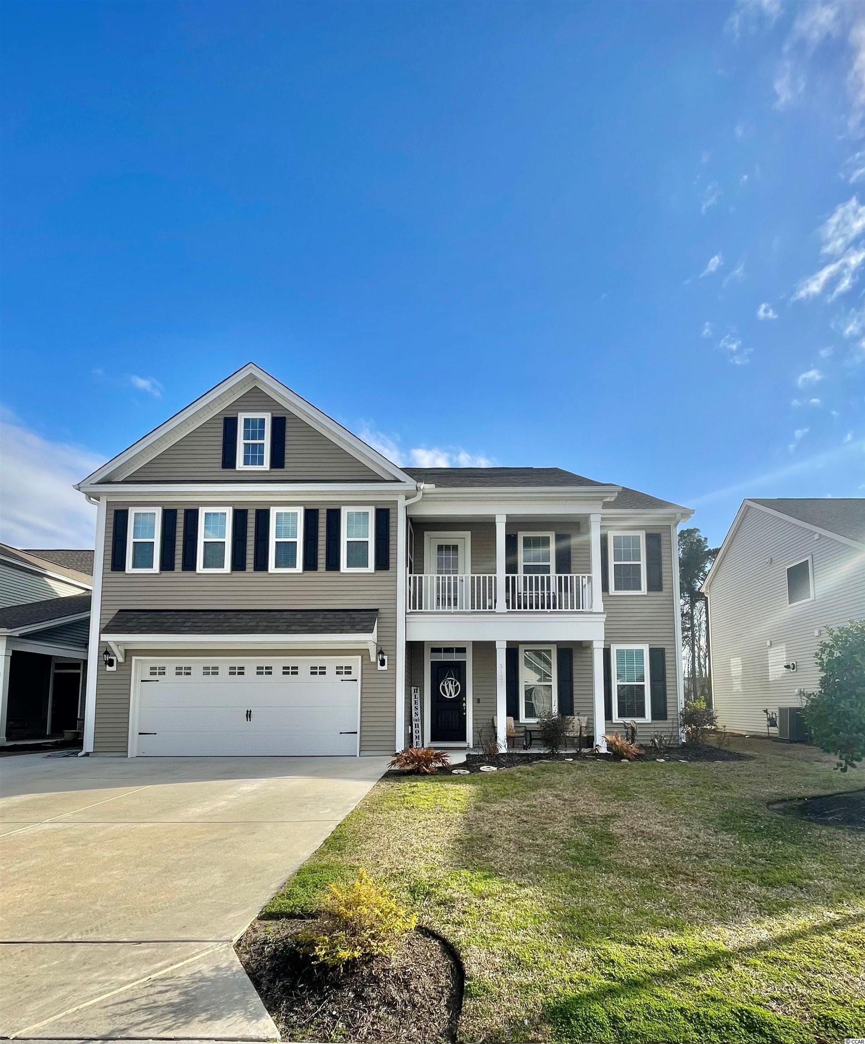
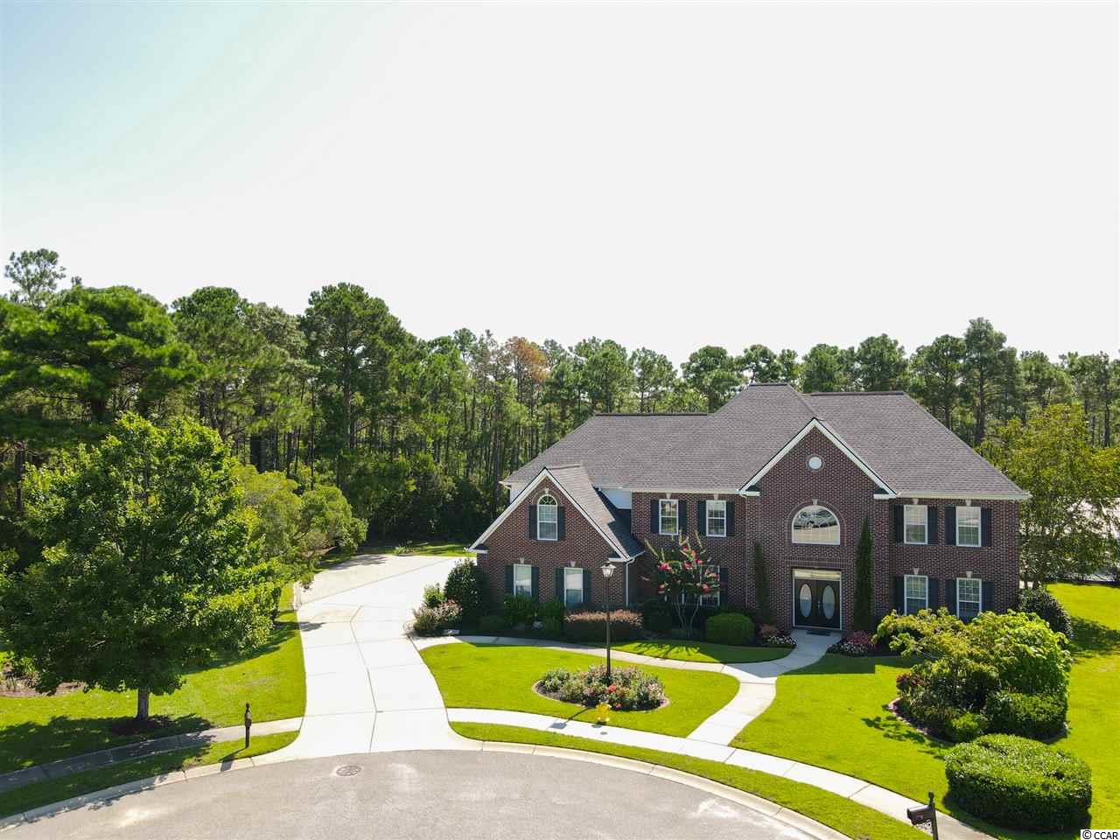
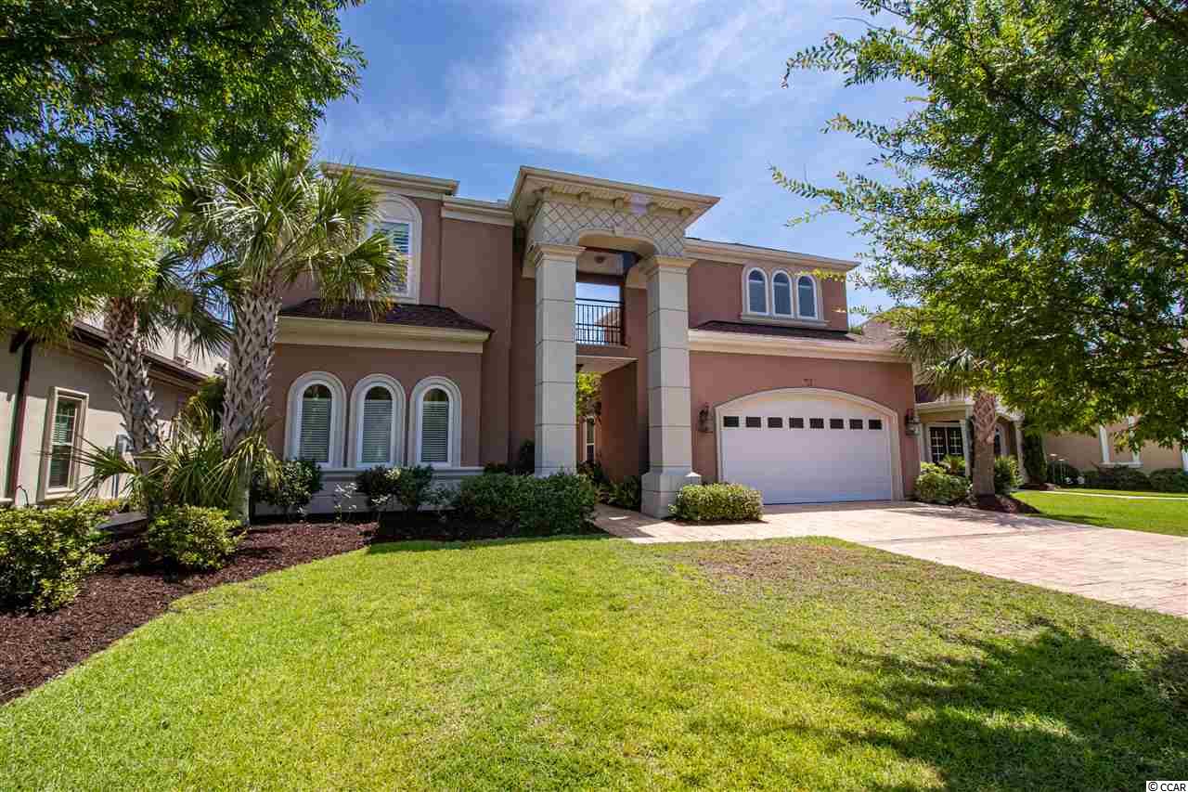
 Provided courtesy of © Copyright 2025 Coastal Carolinas Multiple Listing Service, Inc.®. Information Deemed Reliable but Not Guaranteed. © Copyright 2025 Coastal Carolinas Multiple Listing Service, Inc.® MLS. All rights reserved. Information is provided exclusively for consumers’ personal, non-commercial use, that it may not be used for any purpose other than to identify prospective properties consumers may be interested in purchasing.
Images related to data from the MLS is the sole property of the MLS and not the responsibility of the owner of this website. MLS IDX data last updated on 07-21-2025 6:38 AM EST.
Any images related to data from the MLS is the sole property of the MLS and not the responsibility of the owner of this website.
Provided courtesy of © Copyright 2025 Coastal Carolinas Multiple Listing Service, Inc.®. Information Deemed Reliable but Not Guaranteed. © Copyright 2025 Coastal Carolinas Multiple Listing Service, Inc.® MLS. All rights reserved. Information is provided exclusively for consumers’ personal, non-commercial use, that it may not be used for any purpose other than to identify prospective properties consumers may be interested in purchasing.
Images related to data from the MLS is the sole property of the MLS and not the responsibility of the owner of this website. MLS IDX data last updated on 07-21-2025 6:38 AM EST.
Any images related to data from the MLS is the sole property of the MLS and not the responsibility of the owner of this website.