Conway, SC 29526
- 3Beds
- 2Full Baths
- N/AHalf Baths
- 1,622SqFt
- 2024Year Built
- 0.26Acres
- MLS# 2405043
- Residential
- Detached
- Sold
- Approx Time on Market1 year, 7 days
- AreaConway Area--East Edge of Conway North of Old Reaves Ferry Rd.
- CountyHorry
- Subdivision Grissett Landing
Overview
[] The Talbot II B2 is an open ranch plan with three bedrooms and 2 baths, this home has lots of nice upgrades including; a kitchen tile backsplash; Luxury vinyl in the foyer, hallway, kitchen, great room, owners suite, full baths and laundry; tile shower in the owners bath; tile tub splash; comfort height toilets; upgraded lighting package; upgraded plumbing fixtures throughout; soft close doors and drawers; upgraded shaker cabinets; and quartz countertops and a covered rear porch! Lots of standard features like irrigation and sodded yards, recessed lighting, raised bathroom vanities and so much more are included! Pricing, features, terms & availability are subject to change without notice or obligation. Photos are for illustrative purposes only and may be of similar house built elsewhere.
Sale Info
Listing Date: 02-27-2024
Sold Date: 03-07-2025
Aprox Days on Market:
1 Year(s), 7 day(s)
Listing Sold:
4 month(s), 29 day(s) ago
Asking Price: $324,767
Selling Price: $275,000
Price Difference:
Reduced By $4,900
Agriculture / Farm
Grazing Permits Blm: ,No,
Horse: No
Grazing Permits Forest Service: ,No,
Grazing Permits Private: ,No,
Irrigation Water Rights: ,No,
Farm Credit Service Incl: ,No,
Crops Included: ,No,
Association Fees / Info
Hoa Frequency: Monthly
Hoa Fees: 63
Hoa: Yes
Hoa Includes: CommonAreas, RecreationFacilities
Community Features: Clubhouse, Dock, GolfCartsOk, RecreationArea, LongTermRentalAllowed
Assoc Amenities: BoatDock, Clubhouse, OwnerAllowedGolfCart, OwnerAllowedMotorcycle, PetRestrictions
Bathroom Info
Total Baths: 2.00
Fullbaths: 2
Bedroom Info
Beds: 3
Building Info
New Construction: Yes
Levels: One
Year Built: 2024
Mobile Home Remains: ,No,
Zoning: Res
Style: Ranch
Development Status: NewConstruction
Construction Materials: BrickVeneer, VinylSiding
Builders Name: Great Southern Homes
Builder Model: Talbot II B2
Buyer Compensation
Exterior Features
Spa: No
Patio and Porch Features: RearPorch, FrontPorch
Foundation: Slab
Exterior Features: SprinklerIrrigation, Porch
Financial
Lease Renewal Option: ,No,
Garage / Parking
Parking Capacity: 4
Garage: Yes
Carport: No
Parking Type: Attached, Garage, TwoCarGarage, GarageDoorOpener
Open Parking: No
Attached Garage: Yes
Garage Spaces: 2
Green / Env Info
Green Energy Efficient: Doors, Windows
Interior Features
Floor Cover: Carpet, LuxuryVinyl, LuxuryVinylPlank
Door Features: InsulatedDoors
Fireplace: No
Laundry Features: WasherHookup
Furnished: Unfurnished
Interior Features: Other, BreakfastBar, BedroomOnMainLevel, EntranceFoyer, StainlessSteelAppliances, SolidSurfaceCounters
Appliances: Dishwasher, Disposal, Microwave, Range
Lot Info
Lease Considered: ,No,
Lease Assignable: ,No,
Acres: 0.26
Land Lease: No
Lot Description: OutsideCityLimits
Misc
Pool Private: No
Pets Allowed: OwnerOnly, Yes
Offer Compensation
Other School Info
Property Info
County: Horry
View: No
Senior Community: No
Stipulation of Sale: None
Habitable Residence: ,No,
Property Sub Type Additional: Detached
Property Attached: No
Security Features: SmokeDetectors
Disclosures: CovenantsRestrictionsDisclosure
Rent Control: No
Construction: NeverOccupied
Room Info
Basement: ,No,
Sold Info
Sold Date: 2025-03-07T00:00:00
Sqft Info
Building Sqft: 2022
Living Area Source: Estimated
Sqft: 1622
Tax Info
Unit Info
Utilities / Hvac
Heating: Central, Electric
Cooling: CentralAir
Electric On Property: No
Cooling: Yes
Utilities Available: CableAvailable, ElectricityAvailable, PhoneAvailable, SewerAvailable, UndergroundUtilities, WaterAvailable
Heating: Yes
Water Source: Public
Waterfront / Water
Waterfront: No
Directions
From the South end take Hwy 544 to Conway, turn right onto SC-905 North at 4th Avenue in downtown Conway, Grissett Landing will be on your right approximately 4 miles on 905. From North Myrtle Beach, take Highway 17 South to Robert Edge Pwky, turn right on Old Reeves Ferry Road to Hwy 905-S, turn left, Grisset Landing will be on your left.Courtesy of The Litchfield Co Re-new Homes
Real Estate Websites by Dynamic IDX, LLC
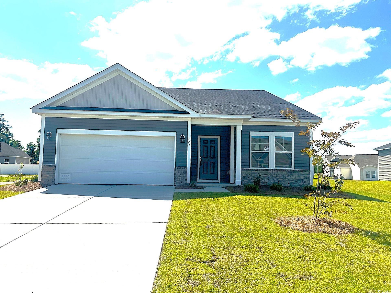
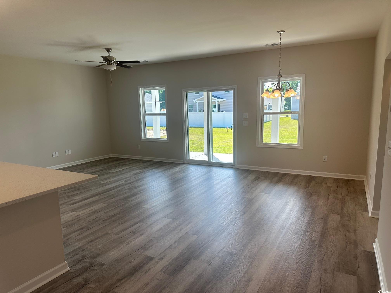

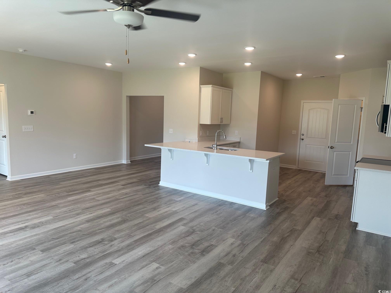
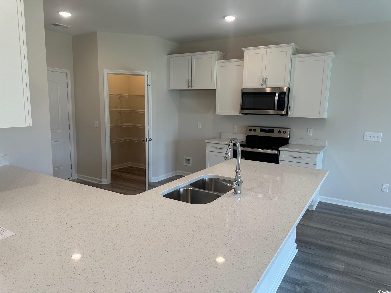
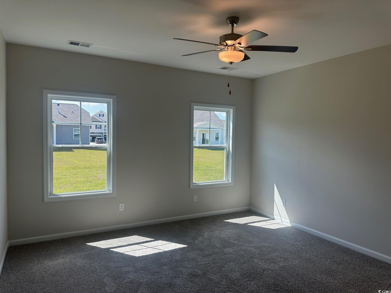
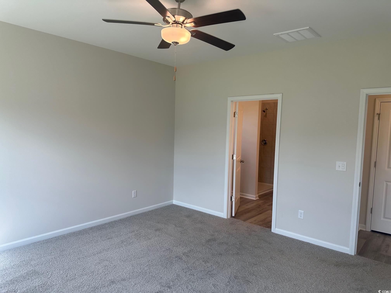
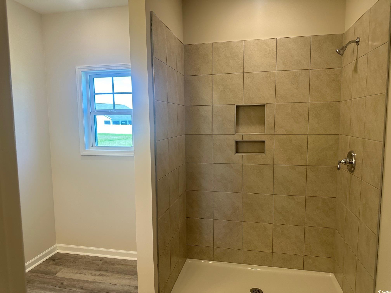
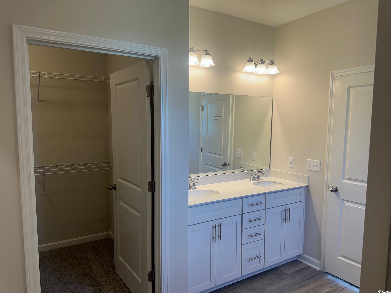
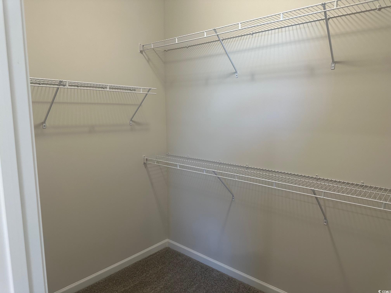
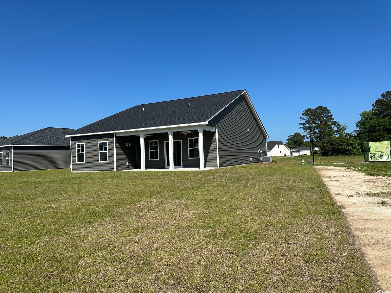
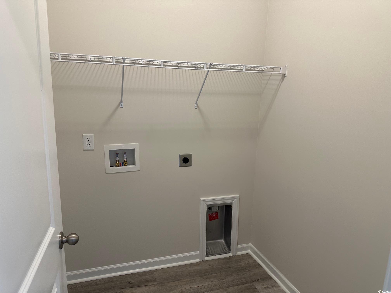


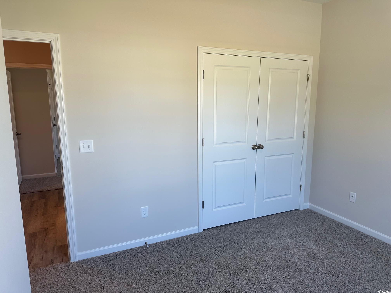
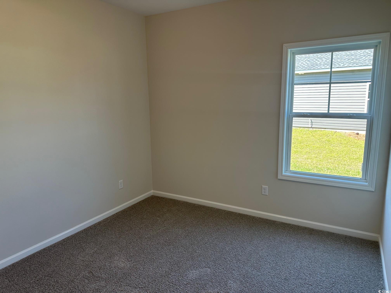
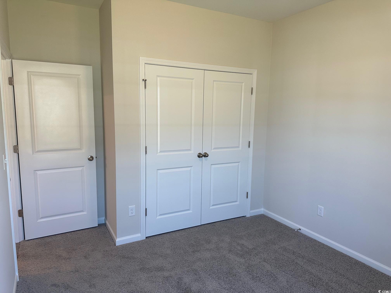

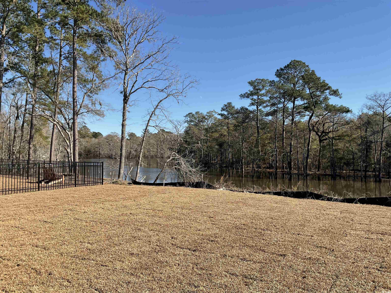
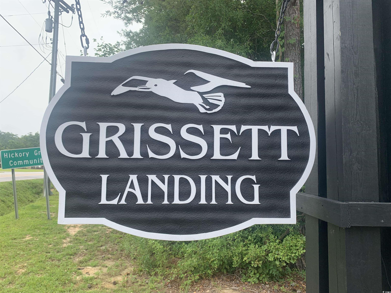

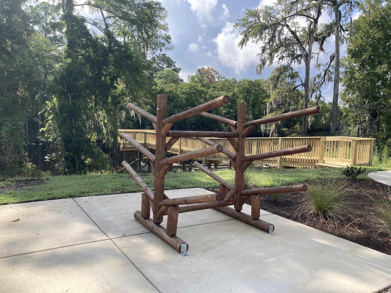
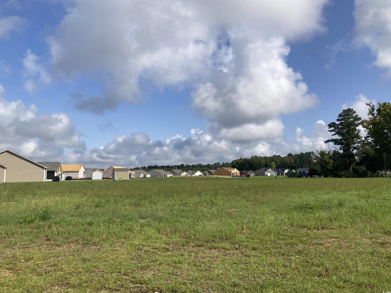
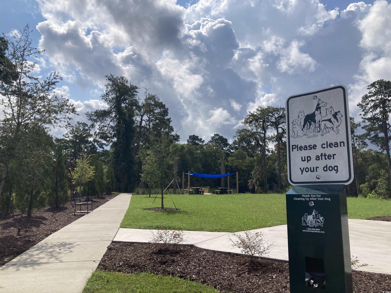
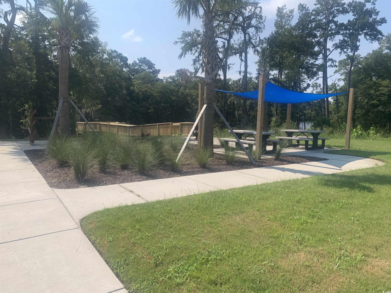
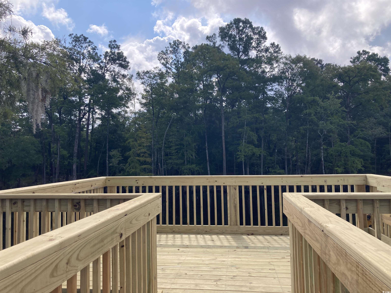
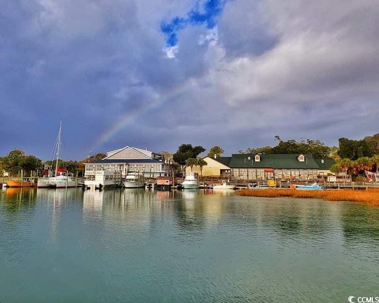

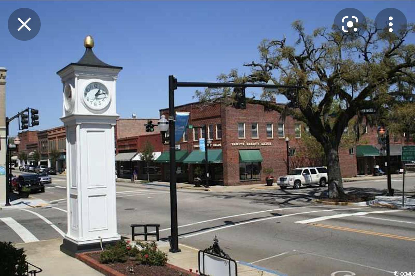
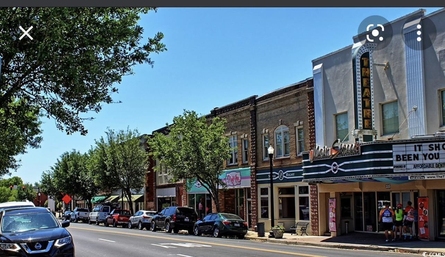
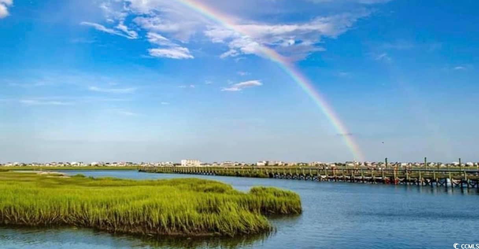
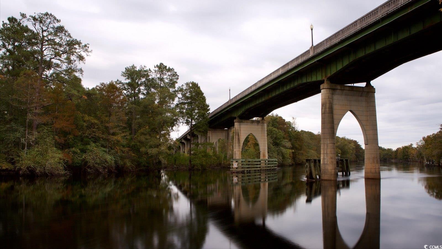
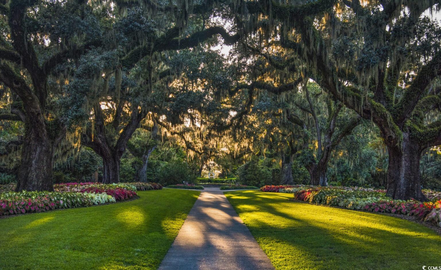
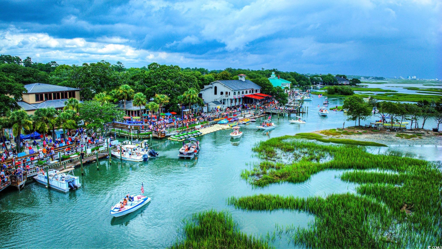
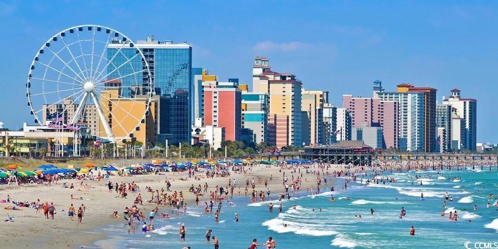
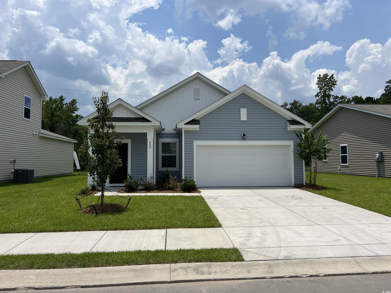
 MLS# 2515638
MLS# 2515638 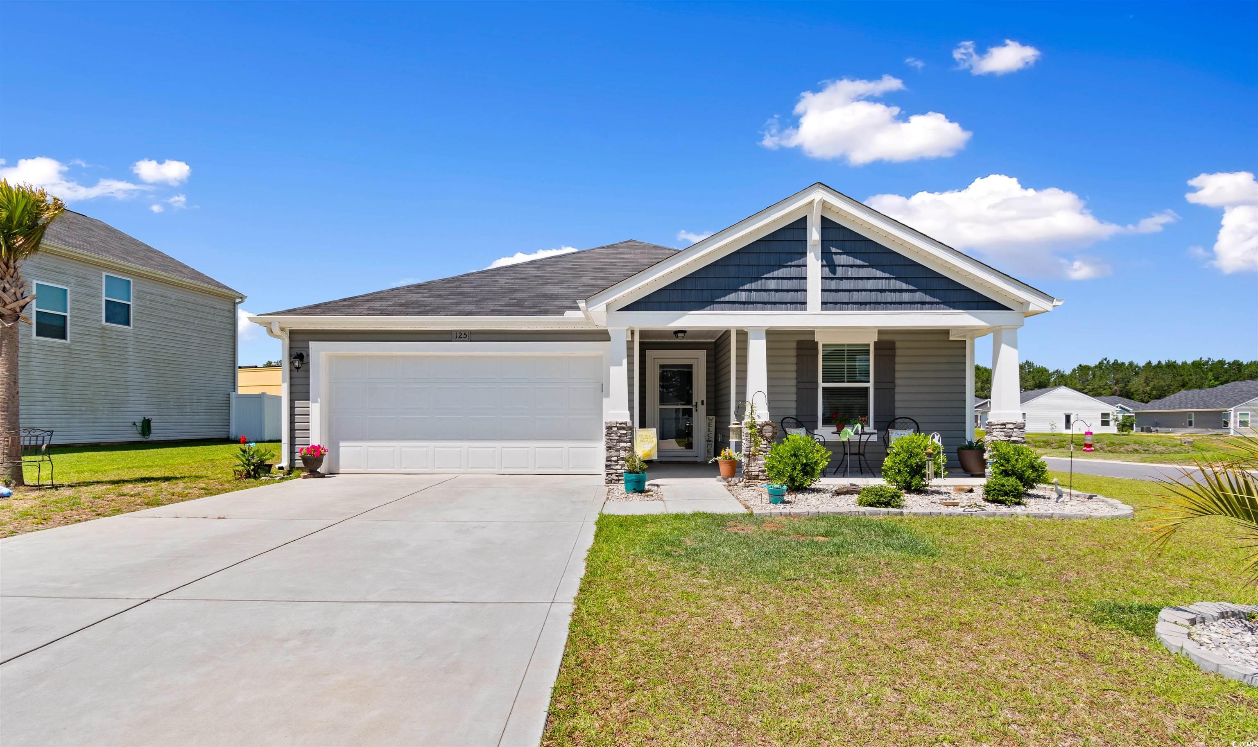
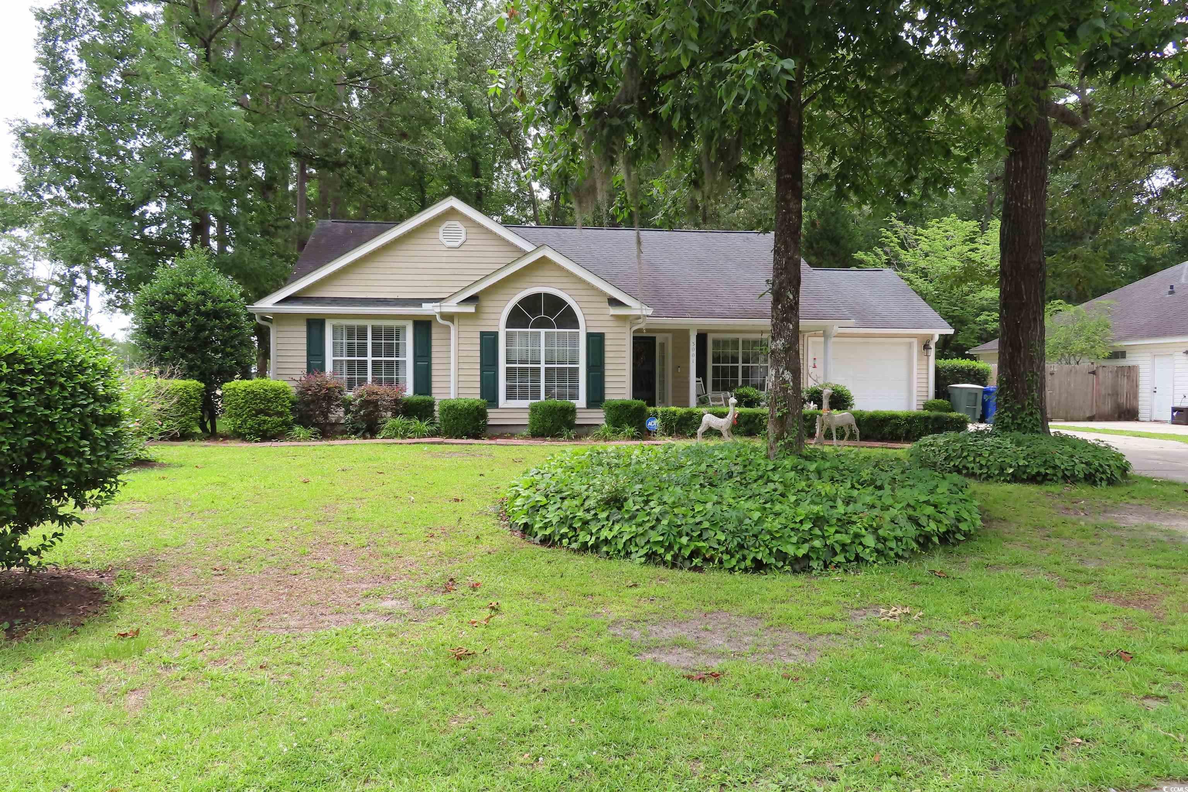
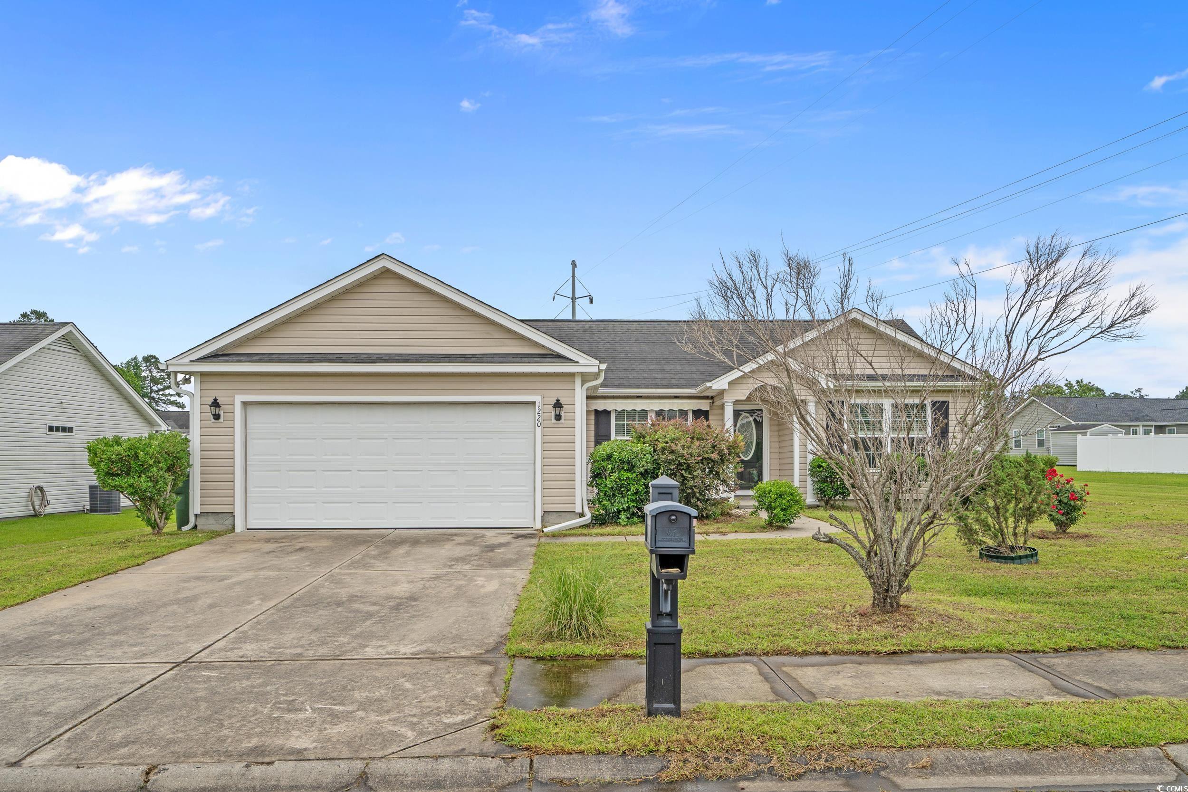
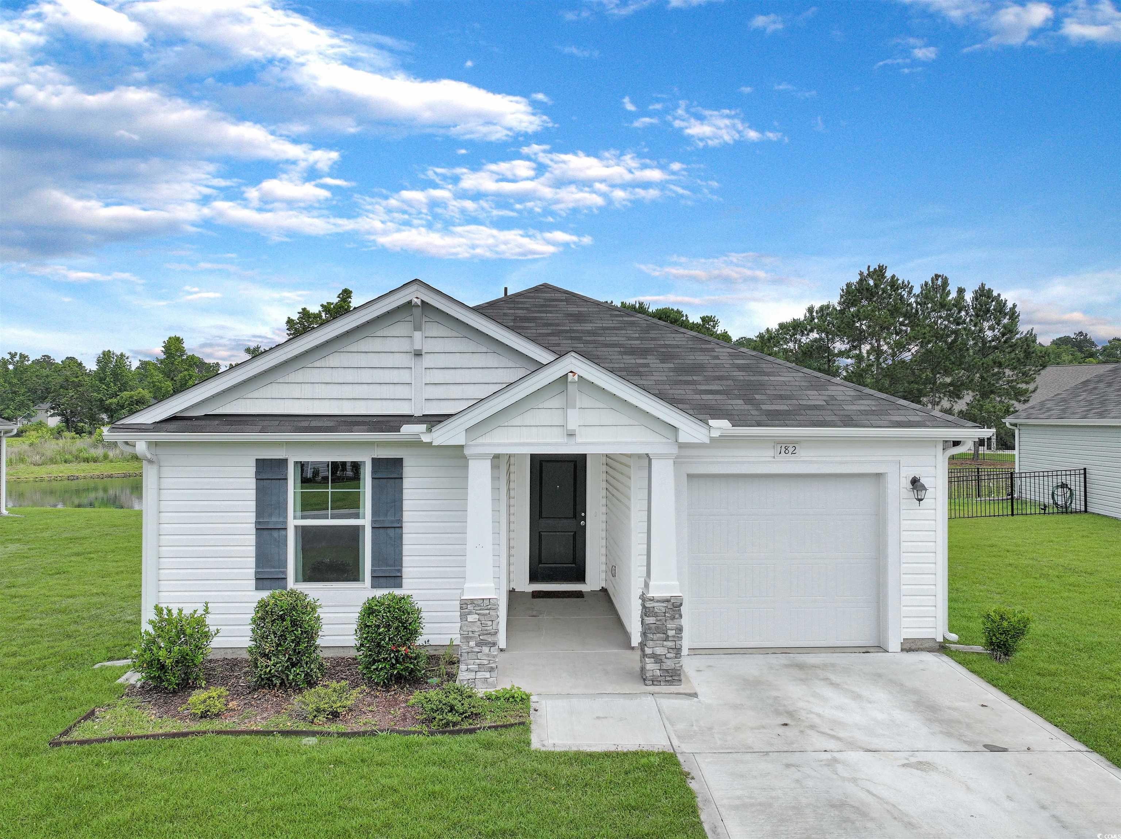
 Provided courtesy of © Copyright 2025 Coastal Carolinas Multiple Listing Service, Inc.®. Information Deemed Reliable but Not Guaranteed. © Copyright 2025 Coastal Carolinas Multiple Listing Service, Inc.® MLS. All rights reserved. Information is provided exclusively for consumers’ personal, non-commercial use, that it may not be used for any purpose other than to identify prospective properties consumers may be interested in purchasing.
Images related to data from the MLS is the sole property of the MLS and not the responsibility of the owner of this website. MLS IDX data last updated on 08-05-2025 12:37 PM EST.
Any images related to data from the MLS is the sole property of the MLS and not the responsibility of the owner of this website.
Provided courtesy of © Copyright 2025 Coastal Carolinas Multiple Listing Service, Inc.®. Information Deemed Reliable but Not Guaranteed. © Copyright 2025 Coastal Carolinas Multiple Listing Service, Inc.® MLS. All rights reserved. Information is provided exclusively for consumers’ personal, non-commercial use, that it may not be used for any purpose other than to identify prospective properties consumers may be interested in purchasing.
Images related to data from the MLS is the sole property of the MLS and not the responsibility of the owner of this website. MLS IDX data last updated on 08-05-2025 12:37 PM EST.
Any images related to data from the MLS is the sole property of the MLS and not the responsibility of the owner of this website.