Myrtle Beach, SC 29588
- 4Beds
- 3Full Baths
- 1Half Baths
- 3,065SqFt
- 2023Year Built
- 0.16Acres
- MLS# 2320294
- Residential
- Detached
- Sold
- Approx Time on Market5 months, 16 days
- AreaMyrtle Beach Area--Socastee
- CountyHorry
- Subdivision Sayebrook
Overview
Move-in Ready New Home. Ask agent about Builder Promotions for a March closing. Builder is a Popular Regional Builder in North Carolina/South Carolina markets for over 30 years building Low Country/Coastal Style New Homes. Always paying attention to architectural details. Quality and Customer service is tops with this builder! HOME IS STAGED-FURNITURE AND FURNISHINGS DO NOT CONVEY. Home can close February/March 2024. See onsite agent for Builder Promotion being offered during February, 2024 on this beautiful home. This is the Low Country Architectural Designed Swinton Plan with primary suite on first floor, three spacious bedrooms, two baths, and large family room # 2 on second floor . Open/bright/spacious ! 10 FT. CEILINGS ON FIRST FLOOR IS AWESOME! Sit and relax on spacious front porch or rear porch. View of large lake across the street. CORNER HOMESITE! Long convenient driveway Short walk to shopping center. Very convenient!! Designer touches/upgrades. Shaw Luxury Vinyl Plank flooring (Polaris Plus-Driftwood color)flows through the first floor including Primary Bedroom. Tile floors in all three baths and laundry . Spacious Family room with lots of windows ! Gourmet Kitchen boast of five burner gas cook-top, wall oven, microwave, vented hood above cooktop, Timberline Barnett Stone Cabinets, Steel Grey Granite countertops, large island for additional seating and entertaining, Heksa 8x9 Hex White backsplash. Primary bath has a tiled walk-in shower, tiled floor, Blanco Maple Quartz vanity countertop, rectangular sinks, Timberline Barnett Stone Cabinets accented with Matte Black Hardware ,Very Spacious primary walk-in closet. Guest Baths each have Timberline Barnett Stone Cabinets, rectangular sink, and Quartz Blanco Maple vanity tops , tiled floors. Great size laundry room with built-in bench w/ cubbies for storage and beautiful tiled floor. NOTE: Detached 2-car garage(400 unheated sf) is not included in total sf. shown above. Seller does not guarantee sf. measurements. Buyers can measure for themselves as needed. .Life is good at Sayebrook. Beautiful tree-lined streets with sidewalks, parks, walking trails, lake., Amenity center includes a community meeting house, pool, covered pavilion, playground, basketball court,4 pickleball courts, and fire pit. Coastal, small-town charm within walking/golf cart distance to SayeBrook Town Center. A natural gas community. Fiber cement exteriors, lawn sprinkler system, and security system. Come tour our staged model home and available homes for quick move-in!
Sale Info
Listing Date: 10-05-2023
Sold Date: 03-22-2024
Aprox Days on Market:
5 month(s), 16 day(s)
Listing Sold:
1 Year(s), 4 month(s), 7 day(s) ago
Asking Price: $603,900
Selling Price: $599,900
Price Difference:
Same as list price
Agriculture / Farm
Grazing Permits Blm: ,No,
Horse: No
Grazing Permits Forest Service: ,No,
Grazing Permits Private: ,No,
Irrigation Water Rights: ,No,
Farm Credit Service Incl: ,No,
Crops Included: ,No,
Association Fees / Info
Hoa Frequency: Monthly
Hoa Fees: 120
Hoa: 1
Hoa Includes: AssociationManagement, CommonAreas, Pools, RecreationFacilities, Trash
Community Features: Clubhouse, GolfCartsOk, RecreationArea, LongTermRentalAllowed, Pool
Assoc Amenities: Clubhouse, OwnerAllowedGolfCart, OwnerAllowedMotorcycle
Bathroom Info
Total Baths: 4.00
Halfbaths: 1
Fullbaths: 3
Bedroom Info
Beds: 4
Building Info
New Construction: Yes
Levels: Two
Year Built: 2023
Mobile Home Remains: ,No,
Zoning: res
Development Status: NewConstruction
Construction Materials: HardiplankType, WoodFrame
Builders Name: Saussy Burbank
Builder Model: Swinton
Buyer Compensation
Exterior Features
Spa: No
Patio and Porch Features: RearPorch, FrontPorch
Pool Features: Community, OutdoorPool
Foundation: Slab
Exterior Features: SprinklerIrrigation, Porch
Financial
Lease Renewal Option: ,No,
Garage / Parking
Parking Capacity: 2
Garage: Yes
Carport: No
Parking Type: Detached, Garage, TwoCarGarage, GarageDoorOpener
Open Parking: No
Attached Garage: No
Garage Spaces: 2
Green / Env Info
Interior Features
Floor Cover: Carpet, LuxuryVinyl, LuxuryVinylPlank, Tile
Fireplace: No
Laundry Features: WasherHookup
Furnished: Unfurnished
Interior Features: BedroomOnMainLevel, KitchenIsland, Loft, StainlessSteelAppliances, SolidSurfaceCounters
Appliances: Dishwasher, Disposal, Microwave, RangeHood
Lot Info
Lease Considered: ,No,
Lease Assignable: ,No,
Acres: 0.16
Land Lease: No
Lot Description: CornerLot, IrregularLot, OutsideCityLimits
Misc
Pool Private: No
Offer Compensation
Other School Info
Property Info
County: Horry
View: No
Senior Community: No
Stipulation of Sale: None
Property Sub Type Additional: Detached
Property Attached: No
Security Features: SecuritySystem
Disclosures: CovenantsRestrictionsDisclosure
Rent Control: No
Construction: NeverOccupied
Room Info
Basement: ,No,
Sold Info
Sold Date: 2024-03-22T00:00:00
Sqft Info
Building Sqft: 3482
Living Area Source: Builder
Sqft: 3065
Tax Info
Unit Info
Utilities / Hvac
Heating: Central, Electric, Gas
Cooling: CentralAir
Electric On Property: No
Cooling: Yes
Utilities Available: CableAvailable, ElectricityAvailable, NaturalGasAvailable, PhoneAvailable, SewerAvailable, UndergroundUtilities, WaterAvailable
Heating: Yes
Water Source: Public
Waterfront / Water
Waterfront: No
Directions
There are 3 ways to enter from and onto SayeBrook Parkway (main road). 1. Take US Hwy. 17 Bypass to Hwy. 544/Dick Pond Road/one-half mile turn at traffic light, turn right onto SayeBrook Parkway. Stay straight through the traffic round-about /go past shopping center, follow all way to back.into SayeBrook New Homes Neighborhood. follow signs to sales center. 2. From Hwy. 544, can turn at traffic light onto Sheffield Parkway. follow signs to SayeBrook Parkway. turn right onto SayeBrook, follow signs to sales center 3. From US Hwy. 17 Bypass at traffic light/ intersection of Coventry Road, hwy. 17 bypass, and Sheffield Parkway, follow Sheffield Parkway past Socastee Middle School. go around round-about, then left onto SayeBrook Parkway. follow signs to sales center (on right).Courtesy of Carolina One Real Estate-gs
Real Estate Websites by Dynamic IDX, LLC

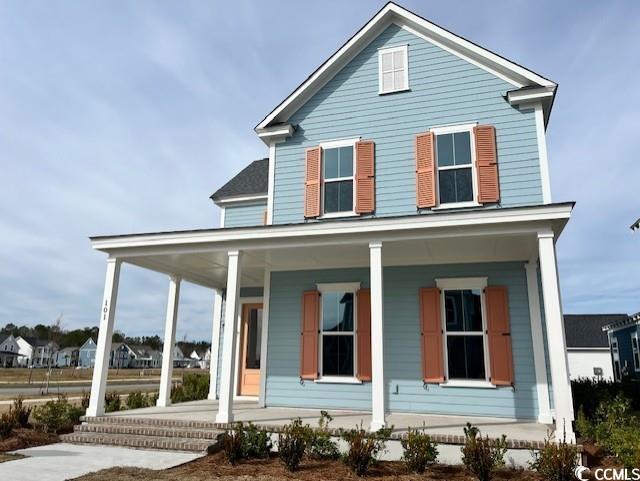







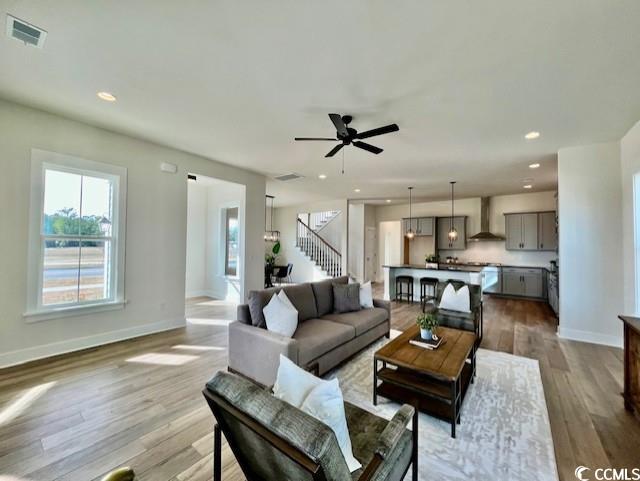
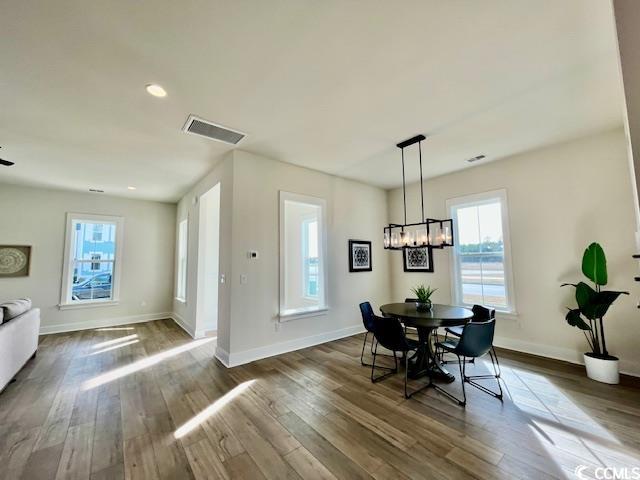

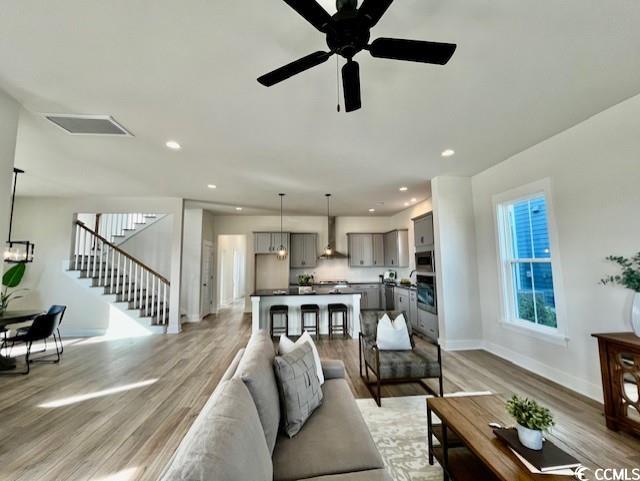

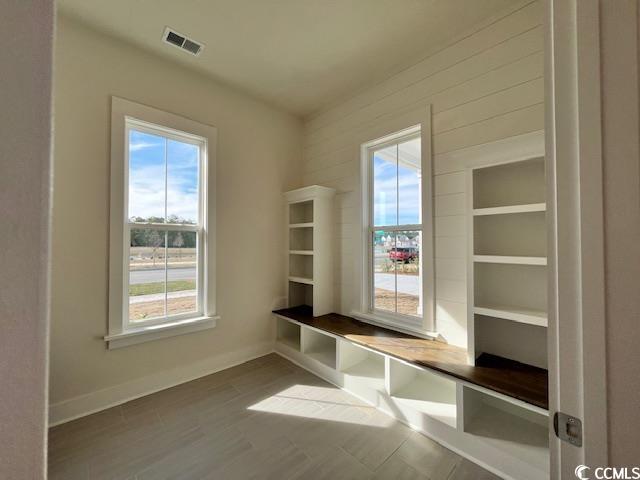




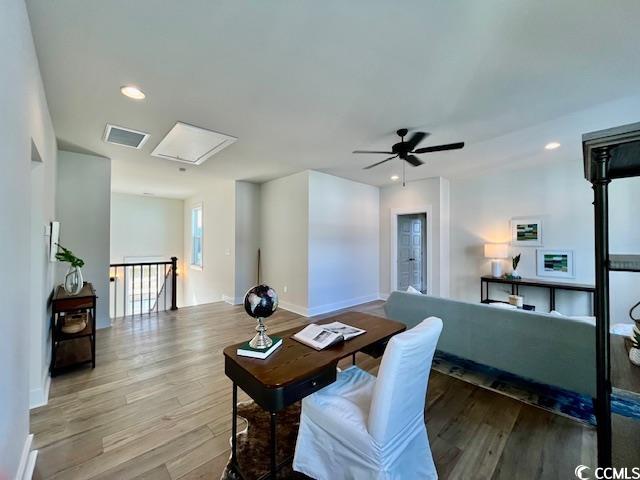






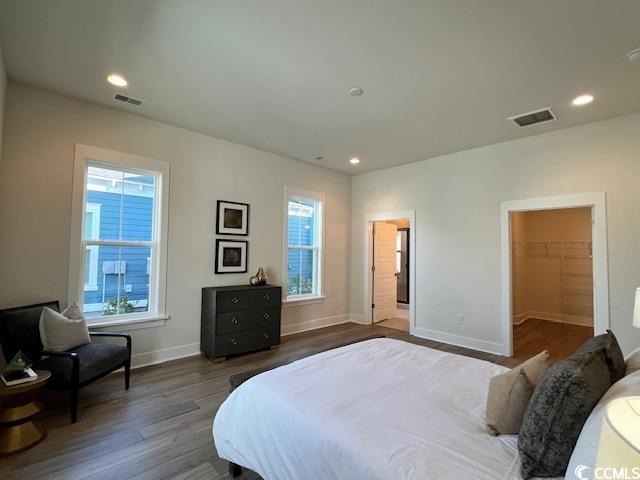








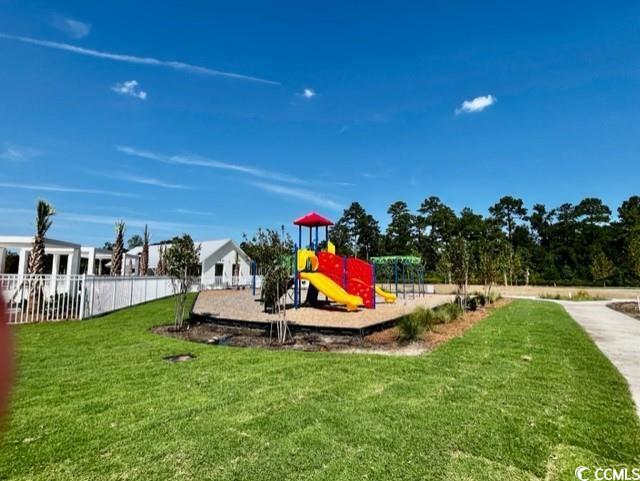
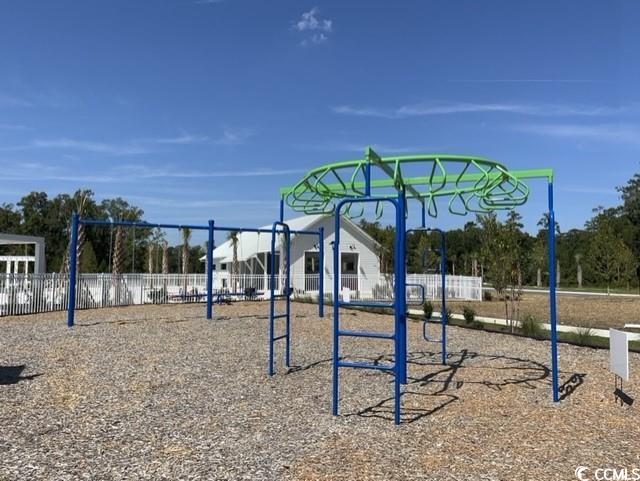

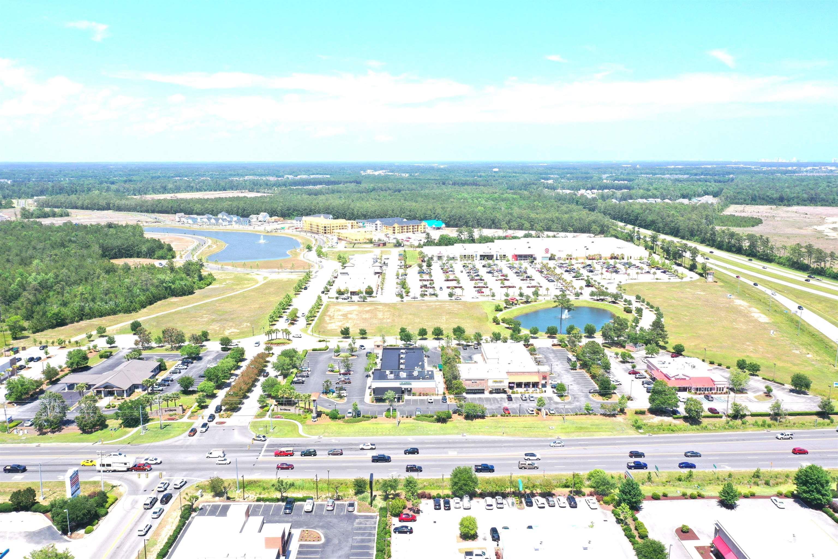

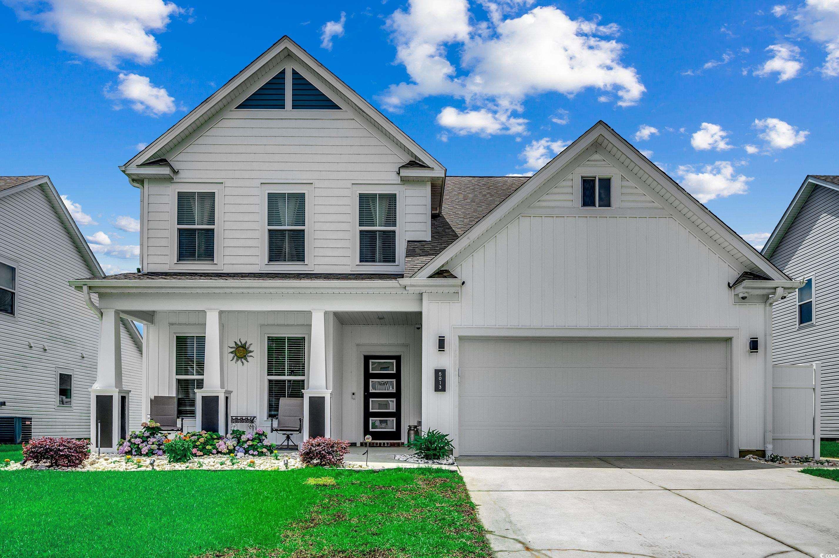
 MLS# 2513887
MLS# 2513887 
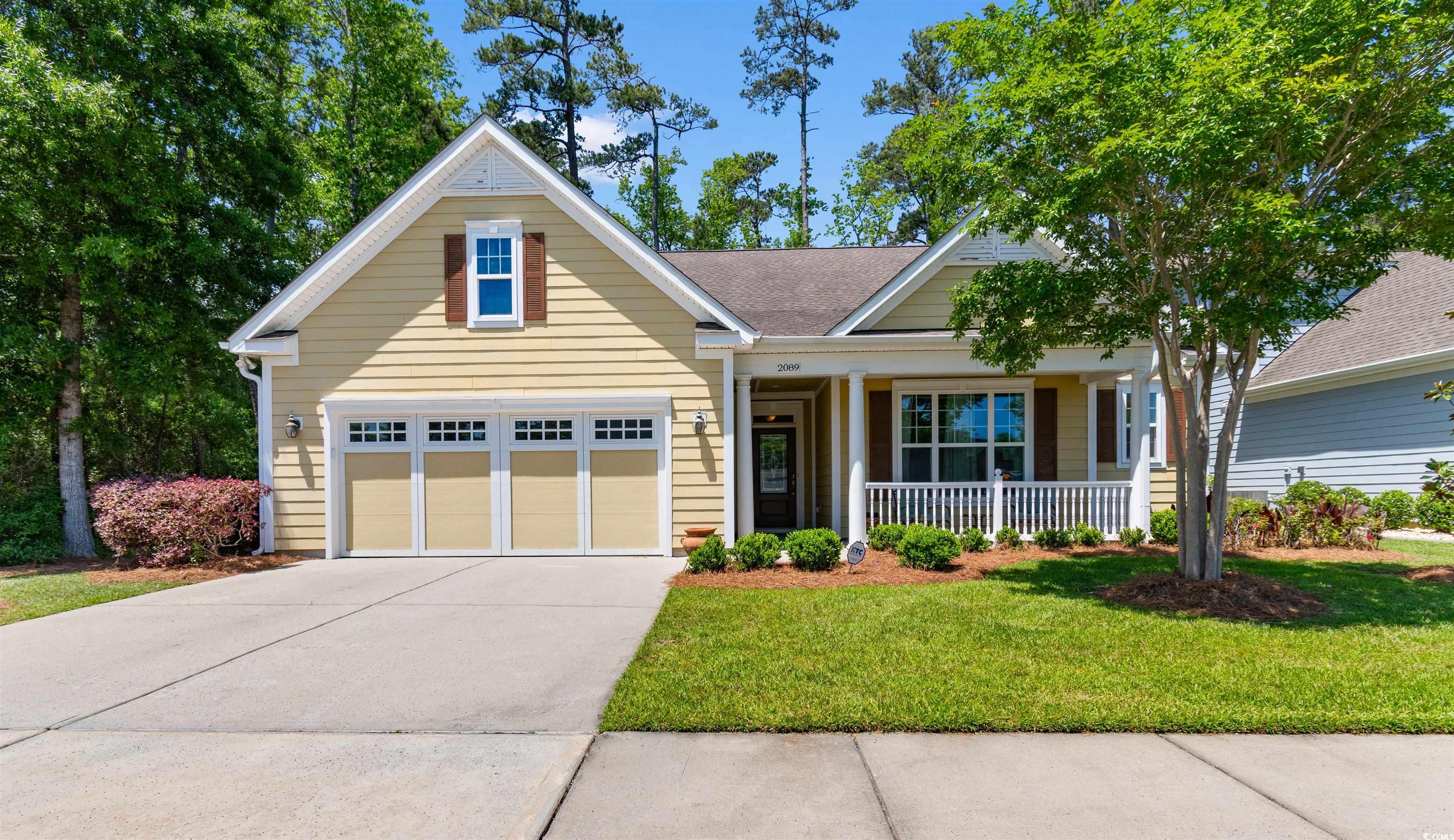
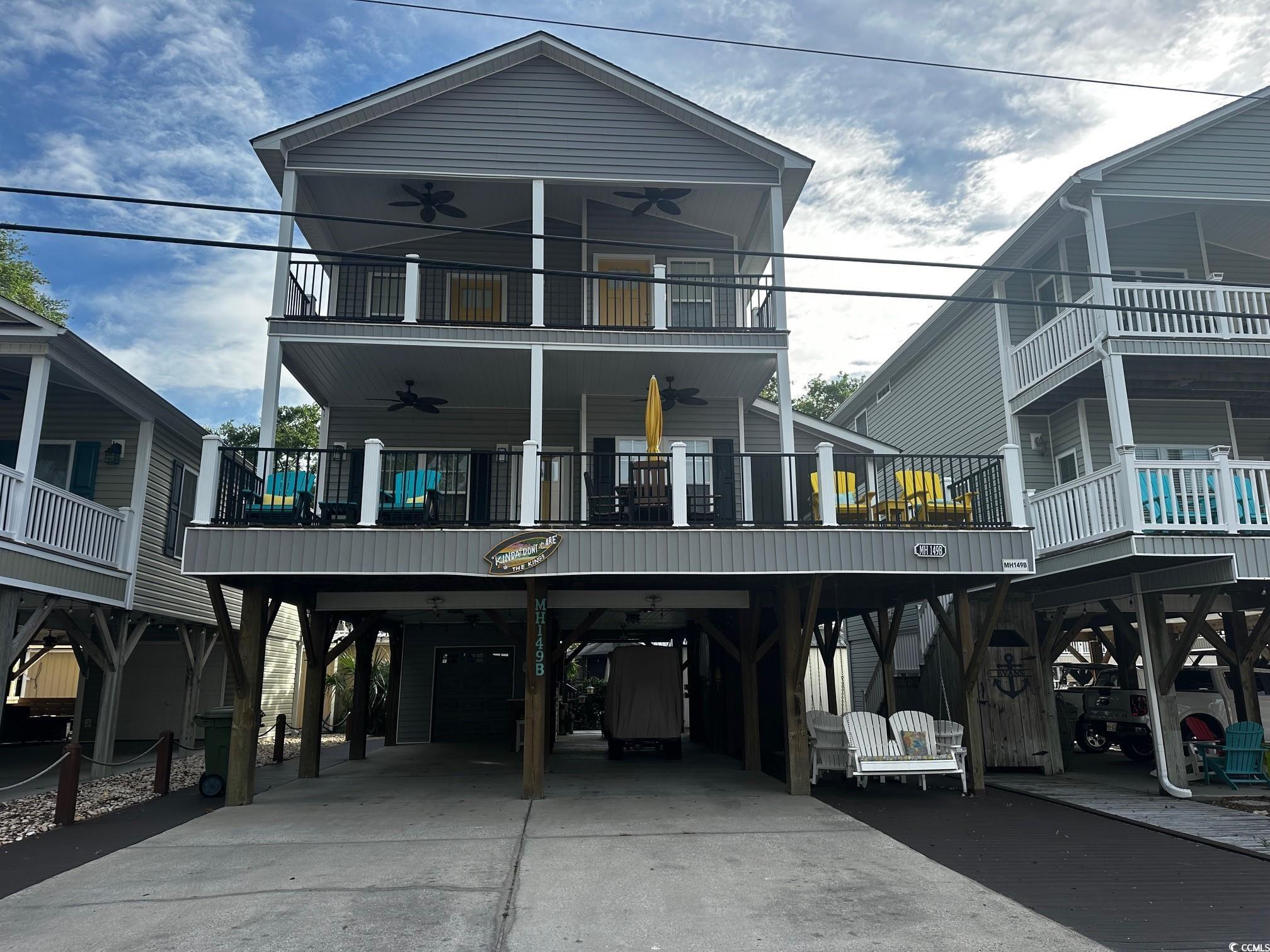
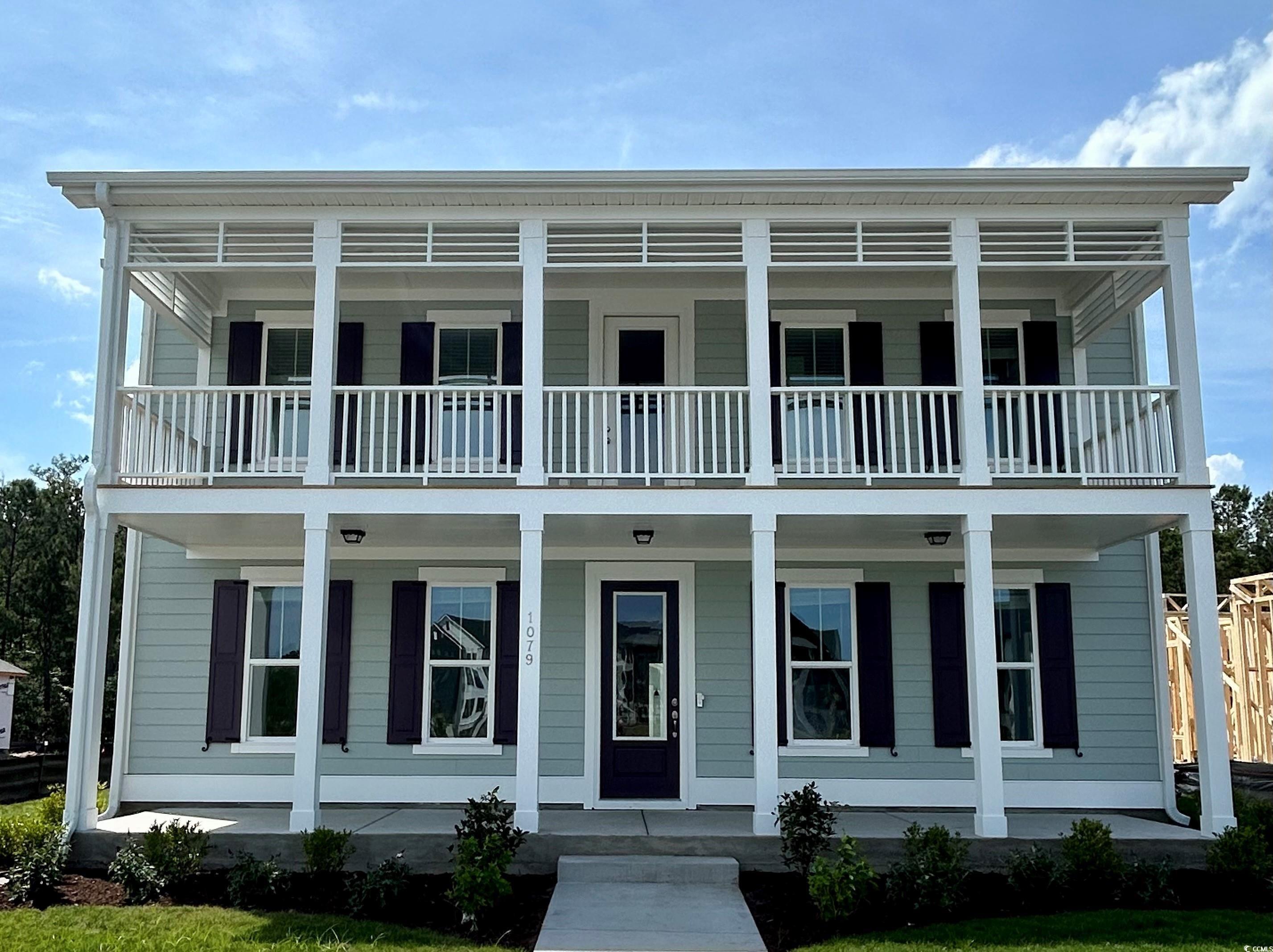
 Provided courtesy of © Copyright 2025 Coastal Carolinas Multiple Listing Service, Inc.®. Information Deemed Reliable but Not Guaranteed. © Copyright 2025 Coastal Carolinas Multiple Listing Service, Inc.® MLS. All rights reserved. Information is provided exclusively for consumers’ personal, non-commercial use, that it may not be used for any purpose other than to identify prospective properties consumers may be interested in purchasing.
Images related to data from the MLS is the sole property of the MLS and not the responsibility of the owner of this website. MLS IDX data last updated on 07-29-2025 8:34 AM EST.
Any images related to data from the MLS is the sole property of the MLS and not the responsibility of the owner of this website.
Provided courtesy of © Copyright 2025 Coastal Carolinas Multiple Listing Service, Inc.®. Information Deemed Reliable but Not Guaranteed. © Copyright 2025 Coastal Carolinas Multiple Listing Service, Inc.® MLS. All rights reserved. Information is provided exclusively for consumers’ personal, non-commercial use, that it may not be used for any purpose other than to identify prospective properties consumers may be interested in purchasing.
Images related to data from the MLS is the sole property of the MLS and not the responsibility of the owner of this website. MLS IDX data last updated on 07-29-2025 8:34 AM EST.
Any images related to data from the MLS is the sole property of the MLS and not the responsibility of the owner of this website.