Myrtle Beach, SC 29577
- 2Beds
- 2Full Baths
- N/AHalf Baths
- 1,520SqFt
- 2021Year Built
- 0.10Acres
- MLS# 2314377
- Residential
- SemiDetached
- Sold
- Approx Time on Market2 months,
- AreaMyrtle Beach Area--79th Ave N To Dunes Cove
- CountyHorry
- Subdivision Grande Dunes - Del Webb
Overview
This gorgeous Grande Dunes villa is located in the natural gas community, Del Webb. The home offers 2/2 + office/flex/3rd bedroom and a screened lanai with grilling patio. This Cressida model has a private entrance with covered porch and an incredible floor plan. The kitchen opens to the spacious great room and adjoining dining area and offers a large walk-in pantry. The master suite has a large, tiled walk-in shower with bench, double comfort height vanities, linen closet, and large walk-in closet. The 2nd bedroom is located next to the full bath and offers views to the front of the home. The charming study offers a niche for built-ins or a future closet. The laundry room is separate from the garage entrance and there is another niche for furniture or built-ins right inside the garage door. There are many upgrades INCLUDED in this home: white cabinetry, SS appliances including refrigerator, quartz countertops, brushed nickel fixtures, upgraded trim package, LED lighting in multiple rooms, LVP flooring in kitchen, dining, living, study, master bedroom, and master closet, upgraded porcelain tile in bathrooms and laundry, blinds, ceiling fans, new light fixtures, epoxied garage floor, and attic stairs with storage. Del Webb offers an extensive amenity center with a full-time activities director who plans events and monthly activities. The onsite amenities include indoor and outdoor pools, fitness center, tennis courts, pickle ball courts, bocce ball, fire pit, community gas grills, cabanas at the pool, day dock on the Intracoastal Waterway, walking paths along the water and more! Owners also have access to the Grande Dunes Ocean Club with an additional pool and private beach access. Floor plan available, ask your Realtor for a copy!
Sale Info
Listing Date: 07-20-2023
Sold Date: 09-21-2023
Aprox Days on Market:
2 month(s), 0 day(s)
Listing Sold:
1 Year(s), 10 month(s), 19 day(s) ago
Asking Price: $439,900
Selling Price: $420,000
Price Difference:
Reduced By $19,900
Agriculture / Farm
Grazing Permits Blm: ,No,
Horse: No
Grazing Permits Forest Service: ,No,
Grazing Permits Private: ,No,
Irrigation Water Rights: ,No,
Farm Credit Service Incl: ,No,
Crops Included: ,No,
Association Fees / Info
Hoa Frequency: Monthly
Hoa Fees: 385
Hoa: 1
Hoa Includes: AssociationManagement, CommonAreas, LegalAccounting, PestControl, RecreationFacilities, Security
Community Features: Clubhouse, Dock, GolfCartsOk, RecreationArea, TennisCourts, LongTermRentalAllowed, Pool
Assoc Amenities: BoatDock, Clubhouse, OwnerAllowedGolfCart, PetRestrictions, Security, TennisCourts
Bathroom Info
Total Baths: 2.00
Fullbaths: 2
Bedroom Info
Beds: 2
Building Info
New Construction: No
Levels: One
Year Built: 2021
Mobile Home Remains: ,No,
Zoning: res
Style: Traditional
Construction Materials: HardiplankType, WoodFrame
Builders Name: Pulte
Builder Model: Cressida
Buyer Compensation
Exterior Features
Spa: No
Patio and Porch Features: FrontPorch, Patio, Porch, Screened
Pool Features: Community, Indoor, OutdoorPool
Foundation: Slab
Exterior Features: SprinklerIrrigation, Patio
Financial
Lease Renewal Option: ,No,
Garage / Parking
Parking Capacity: 6
Garage: Yes
Carport: No
Parking Type: Attached, Garage, TwoCarGarage, GarageDoorOpener
Open Parking: No
Attached Garage: Yes
Garage Spaces: 2
Green / Env Info
Green Energy Efficient: Doors, Windows
Interior Features
Floor Cover: Carpet, LuxuryVinyl, LuxuryVinylPlank, Tile
Door Features: InsulatedDoors
Fireplace: No
Laundry Features: WasherHookup
Furnished: Unfurnished
Interior Features: SplitBedrooms, WindowTreatments, BreakfastBar, BedroomOnMainLevel, EntranceFoyer, KitchenIsland, StainlessSteelAppliances, SolidSurfaceCounters
Appliances: Dishwasher, Disposal, Microwave, Range, Refrigerator, RangeHood, Dryer, Washer
Lot Info
Lease Considered: ,No,
Lease Assignable: ,No,
Acres: 0.10
Land Lease: No
Lot Description: CityLot, Rectangular
Misc
Pool Private: No
Pets Allowed: OwnerOnly, Yes
Offer Compensation
Other School Info
Property Info
County: Horry
View: No
Senior Community: Yes
Stipulation of Sale: None
Property Attached: No
Security Features: SmokeDetectors, SecurityService
Disclosures: CovenantsRestrictionsDisclosure,SellerDisclosure
Rent Control: No
Construction: Resale
Room Info
Basement: ,No,
Sold Info
Sold Date: 2023-09-21T00:00:00
Sqft Info
Building Sqft: 2239
Living Area Source: Builder
Sqft: 1520
Tax Info
Unit Info
Utilities / Hvac
Heating: Gas
Electric On Property: No
Cooling: No
Utilities Available: CableAvailable, ElectricityAvailable, NaturalGasAvailable, PhoneAvailable, SewerAvailable, UndergroundUtilities, WaterAvailable
Heating: Yes
Water Source: Public
Waterfront / Water
Waterfront: No
Schools
Elem: Myrtle Beach Elementary School
Middle: Myrtle Beach Middle School
High: Myrtle Beach High School
Courtesy of Re/max Southern Shores - Cell: 843-424-2718
Real Estate Websites by Dynamic IDX, LLC
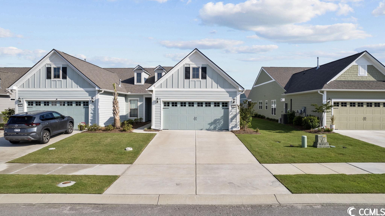
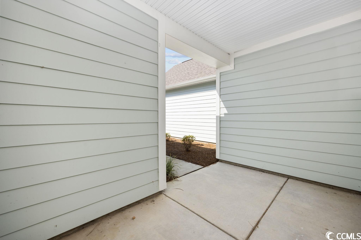
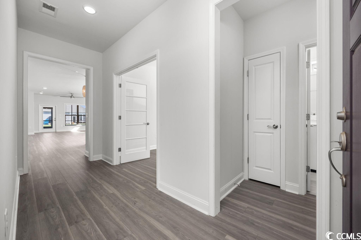
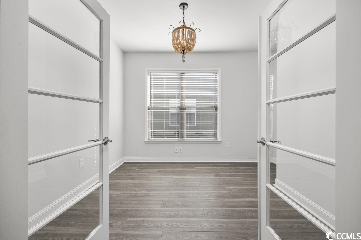
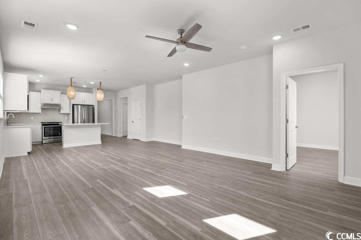
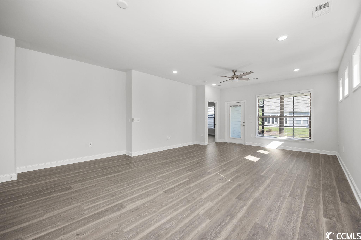
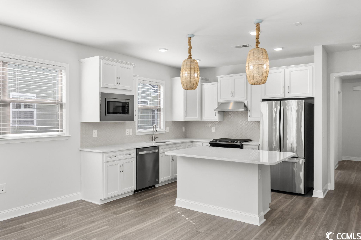
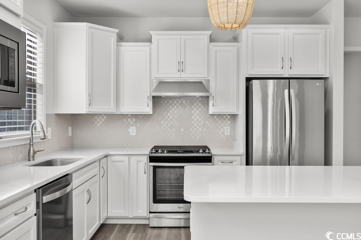
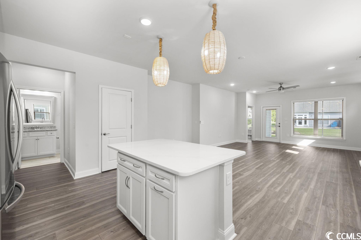
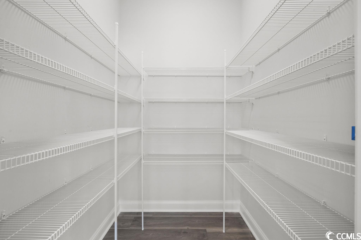
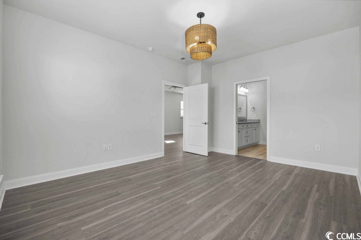
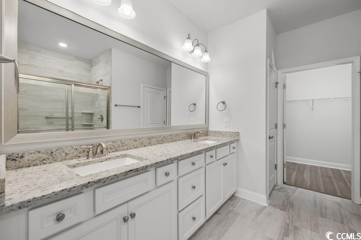
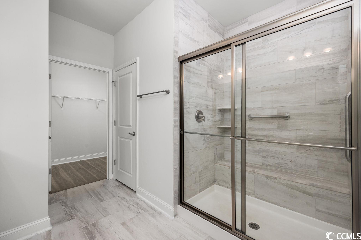
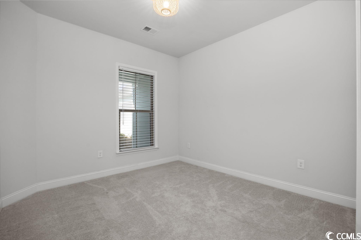
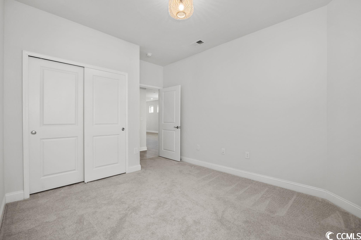
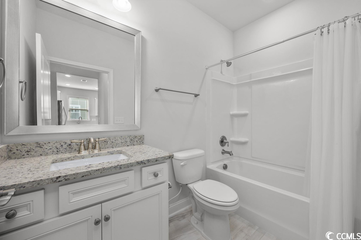
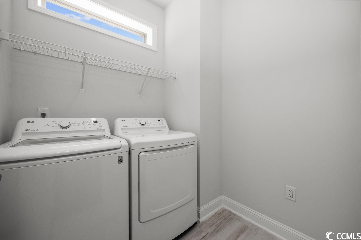
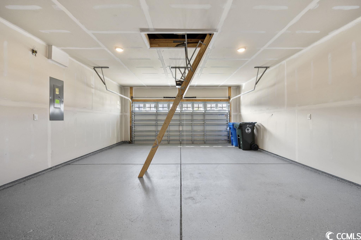
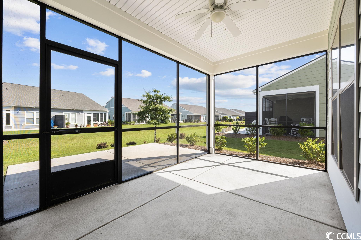
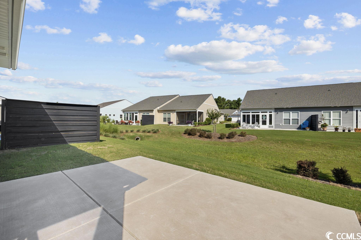
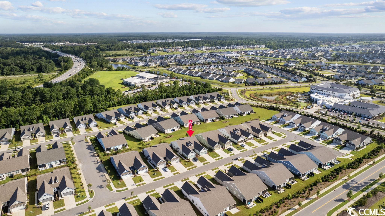
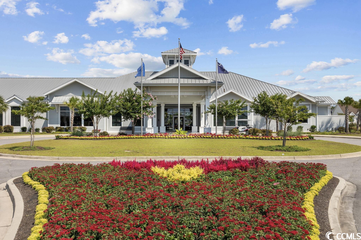
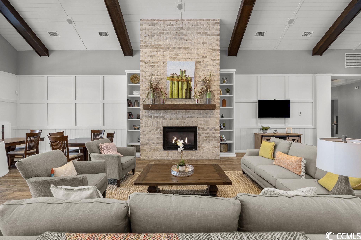
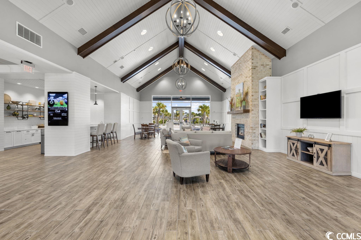
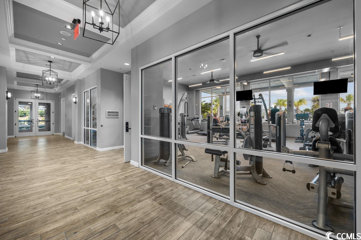
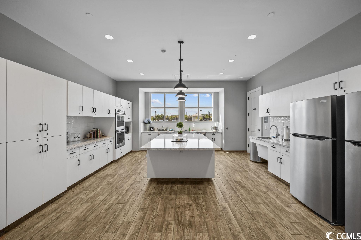
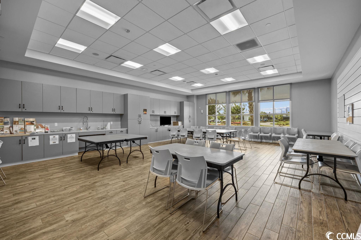
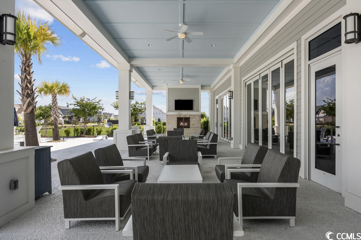
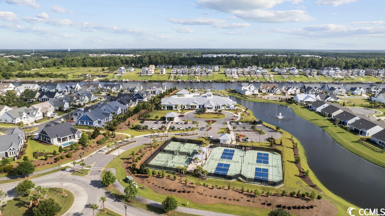
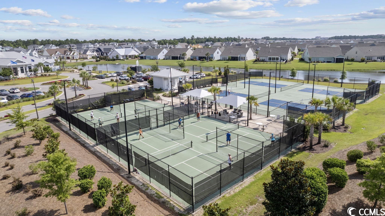
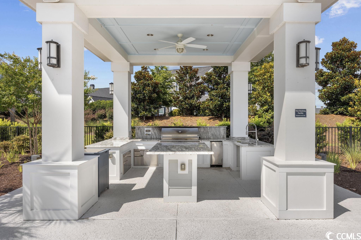
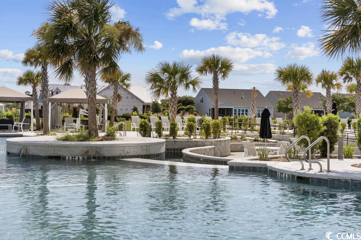
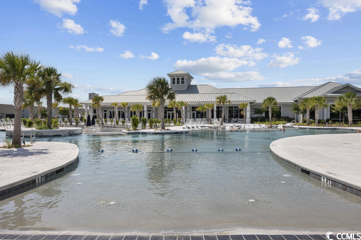
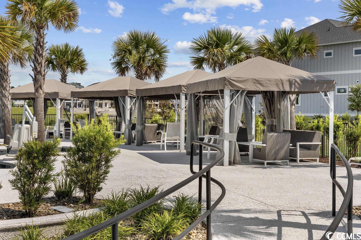
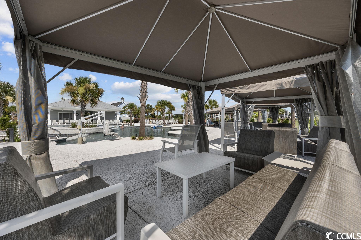
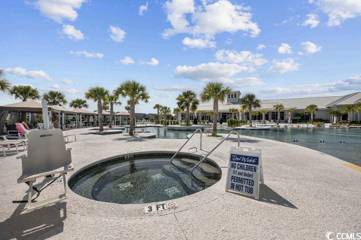
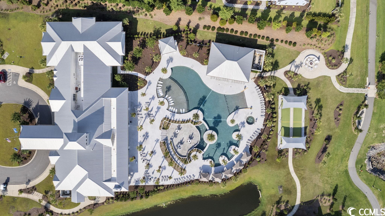
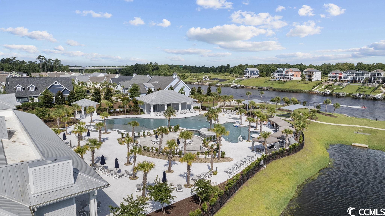
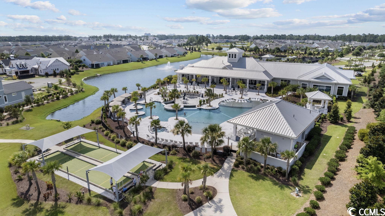
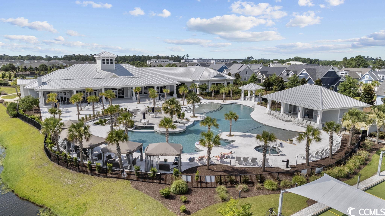
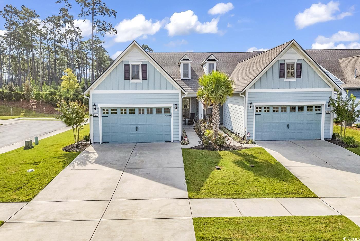
 MLS# 2508224
MLS# 2508224 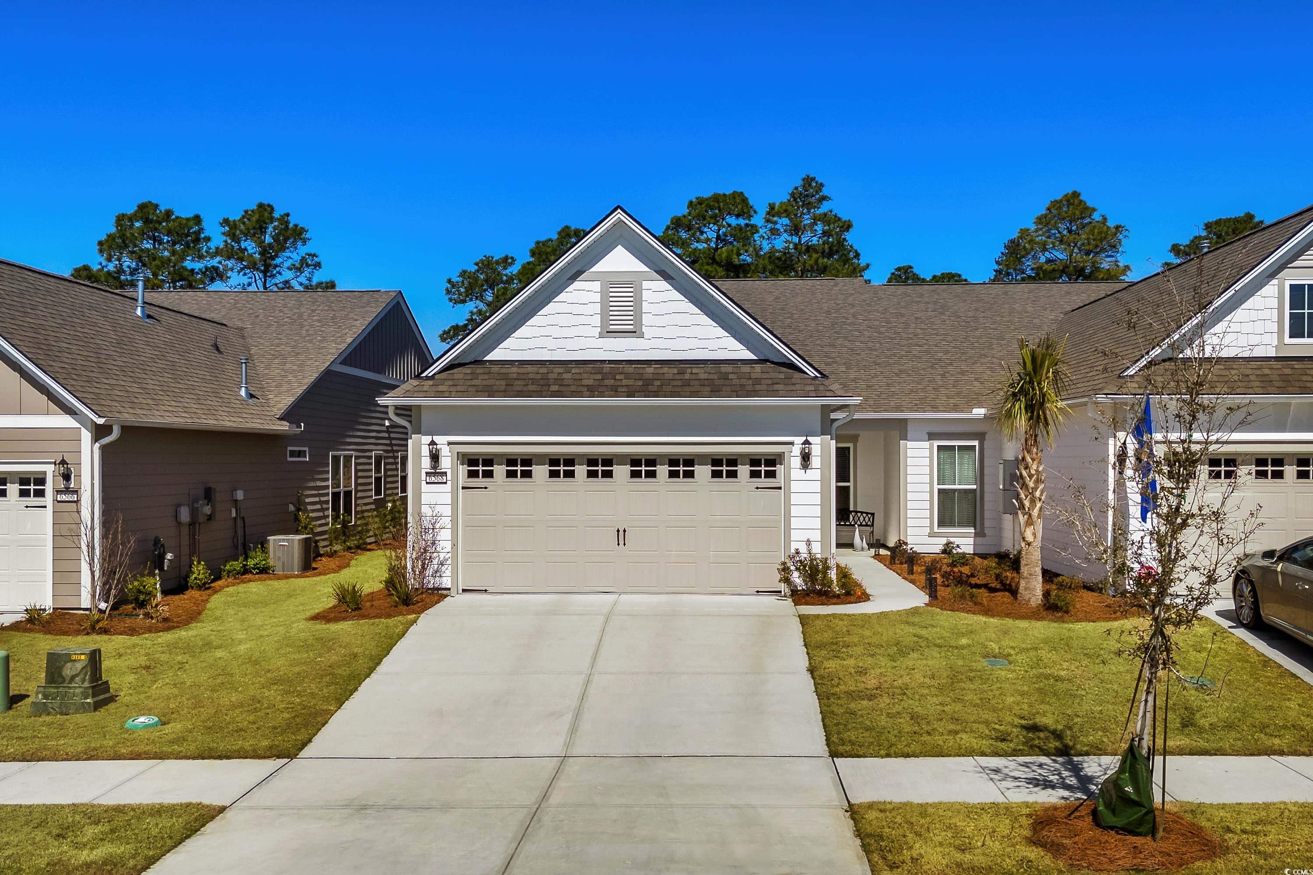
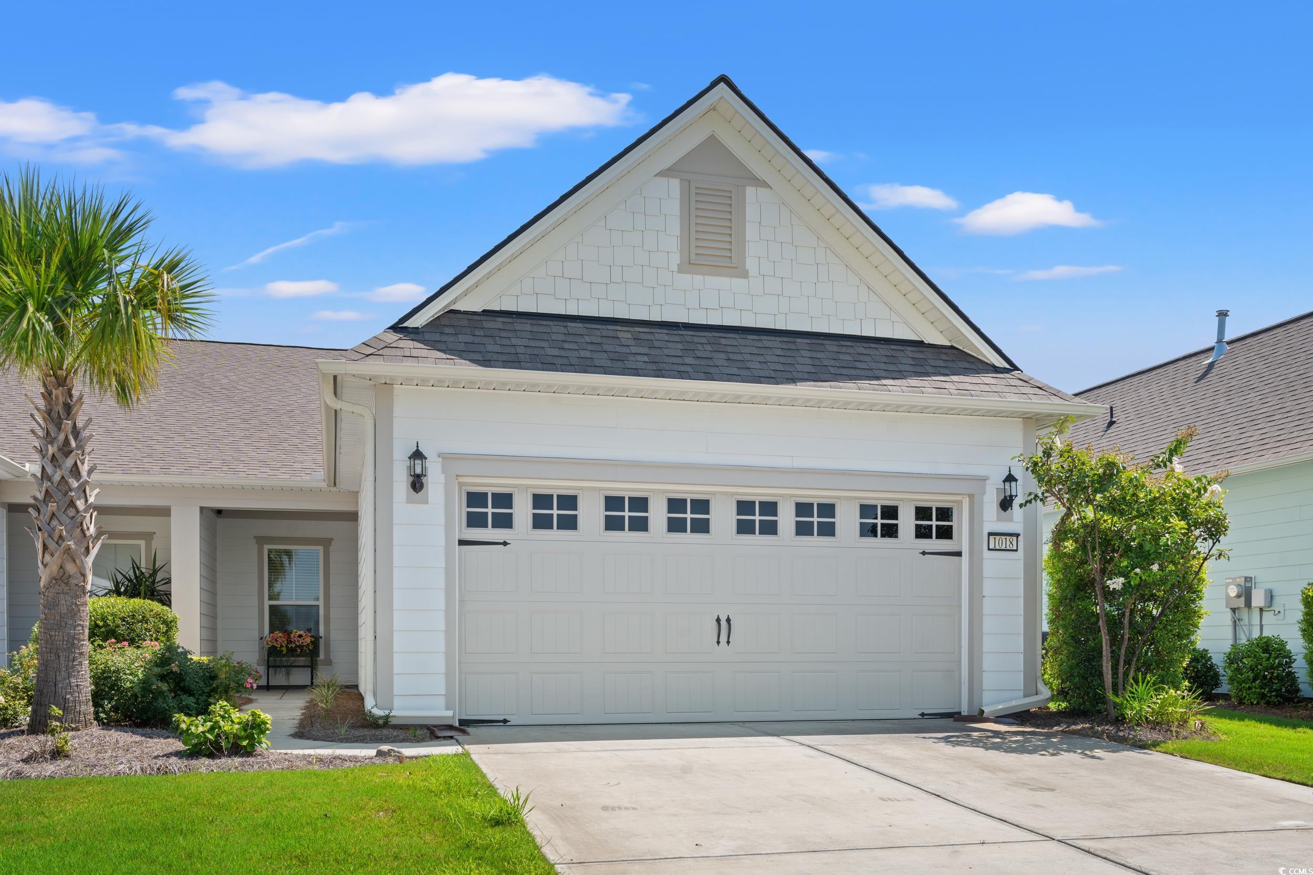
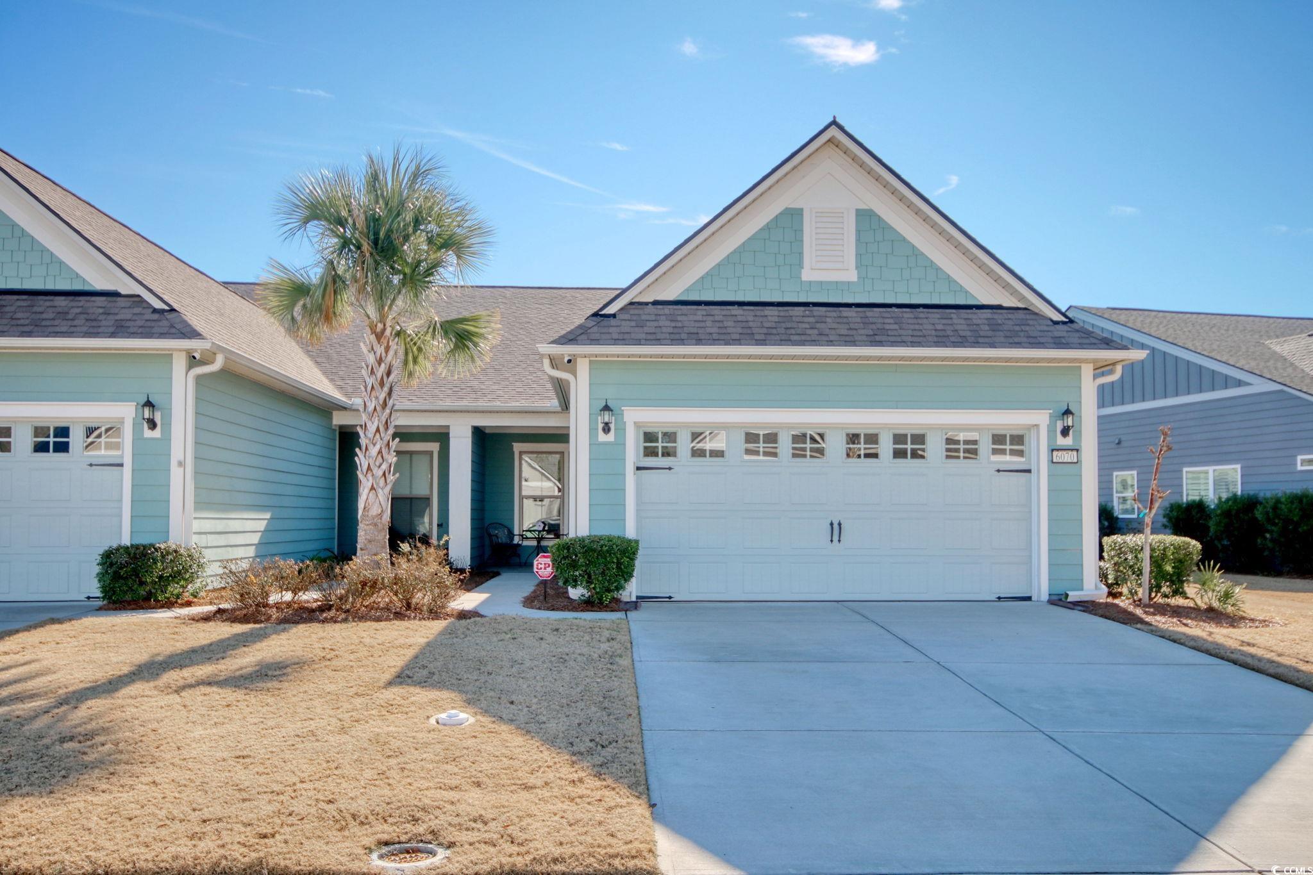
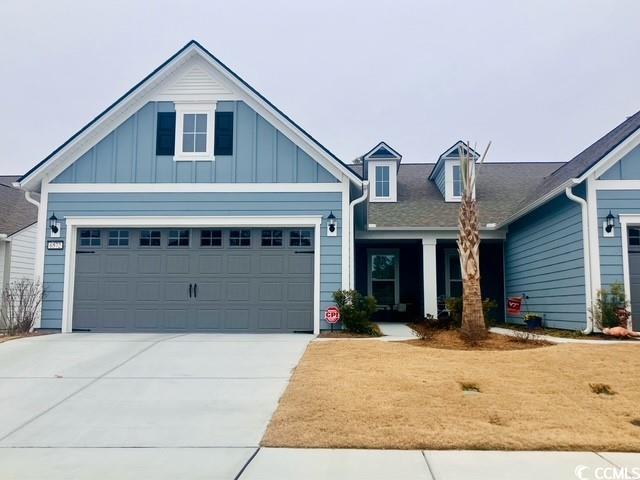
 Provided courtesy of © Copyright 2025 Coastal Carolinas Multiple Listing Service, Inc.®. Information Deemed Reliable but Not Guaranteed. © Copyright 2025 Coastal Carolinas Multiple Listing Service, Inc.® MLS. All rights reserved. Information is provided exclusively for consumers’ personal, non-commercial use, that it may not be used for any purpose other than to identify prospective properties consumers may be interested in purchasing.
Images related to data from the MLS is the sole property of the MLS and not the responsibility of the owner of this website. MLS IDX data last updated on 08-09-2025 2:31 PM EST.
Any images related to data from the MLS is the sole property of the MLS and not the responsibility of the owner of this website.
Provided courtesy of © Copyright 2025 Coastal Carolinas Multiple Listing Service, Inc.®. Information Deemed Reliable but Not Guaranteed. © Copyright 2025 Coastal Carolinas Multiple Listing Service, Inc.® MLS. All rights reserved. Information is provided exclusively for consumers’ personal, non-commercial use, that it may not be used for any purpose other than to identify prospective properties consumers may be interested in purchasing.
Images related to data from the MLS is the sole property of the MLS and not the responsibility of the owner of this website. MLS IDX data last updated on 08-09-2025 2:31 PM EST.
Any images related to data from the MLS is the sole property of the MLS and not the responsibility of the owner of this website.