Myrtle Beach, SC 29577
- 3Beds
- 2Full Baths
- N/AHalf Baths
- 1,520SqFt
- 2024Year Built
- 0.09Acres
- MLS# 2506944
- Residential
- SemiDetached
- Sold
- Approx Time on Market2 months, 1 day
- AreaMyrtle Beach Area--48th Ave N To 79th Ave N
- CountyHorry
- Subdivision Grande Dunes - Del Webb
Overview
Welcome to this stunning home in Grande Dunes - Del Webb, an active adult community in the heart of Myrtle Beach offering an unparalleled lifestyle with resort-style amenities. MOTIVATED SELLER! This beautifully designed 3-bedroom, 2-bath home (3rd bedroom is a flex room/office with French doors). Home features a covered front porch and a 2-car garage. Inside, youll find tasteful dcor throughout, and the owner may be willing to sell some furnishings. The gorgeous kitchen boasts quartz countertops, a tile backsplash, a natural gas range, an LG refrigerator, sconce lamps above the sink, an island, and a pantryperfect for any home chef. The spacious and bright family room with a ceiling fan and recessed lighting flows seamlessly to the covered back porch, ideal for relaxation. Enjoy luxury vinyl plank flooring throughout, with tile in the baths for a polished look. The primary suite is a true retreat, featuring a tray ceiling, ceiling fan, private access to the covered back porch, and an elegant en-suite with double sinks, quartz counters, a tiled shower, separate toilet area, linen closet, and an oversized walk-in closet. The guest bedroom offers a ceiling fan and a large closet, while the guest bath is equally impressive with quartz countertops. The laundry room includes an LG washer and dryer set on pedestals for added convenience. Living in Grande Dunes - Del Webb means access to a state-of-the-art clubhouse, indoor and outdoor pools, a fitness center, pickleball and tennis courts, walking trails along the Intracoastal Waterway, day dock and social clubs. Plus, residents enjoy exclusive access to the Grande Dunes Beach Club, a private oceanfront retreat with dining, pools, and beach access. Dont miss this incredible opportunity to live in one of Myrtle Beachs most sought-after active adult communitiesschedule your showing today!
Sale Info
Listing Date: 03-20-2025
Sold Date: 05-22-2025
Aprox Days on Market:
2 month(s), 1 day(s)
Listing Sold:
2 month(s), 11 day(s) ago
Asking Price: $455,000
Selling Price: $415,000
Price Difference:
Reduced By $10,000
Agriculture / Farm
Grazing Permits Blm: ,No,
Horse: No
Grazing Permits Forest Service: ,No,
Grazing Permits Private: ,No,
Irrigation Water Rights: ,No,
Farm Credit Service Incl: ,No,
Crops Included: ,No,
Association Fees / Info
Hoa Frequency: Monthly
Hoa Fees: 438
Hoa: Yes
Hoa Includes: AssociationManagement, CommonAreas, MaintenanceGrounds, Pools, RecreationFacilities, Security, Trash
Community Features: Beach, Clubhouse, Dock, GolfCartsOk, PrivateBeach, RecreationArea, TennisCourts, LongTermRentalAllowed, Pool
Assoc Amenities: BeachRights, BoatDock, Clubhouse, OwnerAllowedGolfCart, PrivateMembership, PetRestrictions, TennisCourts
Bathroom Info
Total Baths: 2.00
Fullbaths: 2
Room Features
DiningRoom: KitchenDiningCombo
FamilyRoom: CeilingFans
Kitchen: BreakfastBar, KitchenIsland, Pantry, StainlessSteelAppliances, SolidSurfaceCounters
Other: BedroomOnMainLevel, EntranceFoyer, Library
Bedroom Info
Beds: 3
Building Info
New Construction: No
Levels: One
Year Built: 2024
Mobile Home Remains: ,No,
Zoning: RES
Style: Ranch
Construction Materials: HardiplankType
Builder Model: Cressida
Buyer Compensation
Exterior Features
Spa: No
Patio and Porch Features: RearPorch, FrontPorch, Patio
Pool Features: Community, Indoor, OutdoorPool
Foundation: Slab
Exterior Features: SprinklerIrrigation, Porch, Patio
Financial
Lease Renewal Option: ,No,
Garage / Parking
Parking Capacity: 4
Garage: Yes
Carport: No
Parking Type: Attached, Garage, TwoCarGarage, GarageDoorOpener
Open Parking: No
Attached Garage: Yes
Garage Spaces: 2
Green / Env Info
Interior Features
Floor Cover: LuxuryVinyl, LuxuryVinylPlank, Tile
Door Features: StormDoors
Fireplace: No
Laundry Features: WasherHookup
Furnished: Unfurnished
Interior Features: BreakfastBar, BedroomOnMainLevel, EntranceFoyer, KitchenIsland, StainlessSteelAppliances, SolidSurfaceCounters
Appliances: Dishwasher, Disposal, Microwave, Range, Refrigerator, Dryer, Washer
Lot Info
Lease Considered: ,No,
Lease Assignable: ,No,
Acres: 0.09
Land Lease: No
Lot Description: Rectangular, RectangularLot
Misc
Pool Private: No
Pets Allowed: OwnerOnly, Yes
Offer Compensation
Other School Info
Property Info
County: Horry
View: No
Senior Community: Yes
Stipulation of Sale: None
Habitable Residence: ,No,
Property Attached: No
Security Features: SmokeDetectors
Disclosures: CovenantsRestrictionsDisclosure,SellerDisclosure
Rent Control: No
Construction: Resale
Room Info
Basement: ,No,
Sold Info
Sold Date: 2025-05-22T00:00:00
Sqft Info
Building Sqft: 2121
Living Area Source: Builder
Sqft: 1520
Tax Info
Unit Info
Utilities / Hvac
Heating: Central, Electric, Gas
Cooling: CentralAir
Electric On Property: No
Cooling: Yes
Utilities Available: CableAvailable, ElectricityAvailable, NaturalGasAvailable, SewerAvailable, UndergroundUtilities, WaterAvailable
Heating: Yes
Water Source: Public
Waterfront / Water
Waterfront: No
Schools
Elem: Myrtle Beach Elementary School
Middle: Myrtle Beach Middle School
High: Myrtle Beach High School
Directions
From Bypass 17 turn into Grande Dunes on 62nd Ave N, Right on Garda Ln, Right on Torino Ln and then down to the home on the left. You could also enter from 71st Ave N, at round about take Marina Pkwy, then turn on Torino Ln.Courtesy of Realty One Group Dockside
Real Estate Websites by Dynamic IDX, LLC
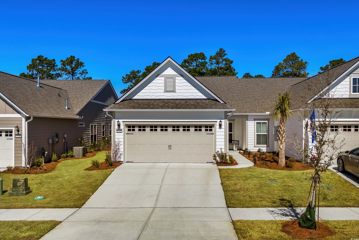
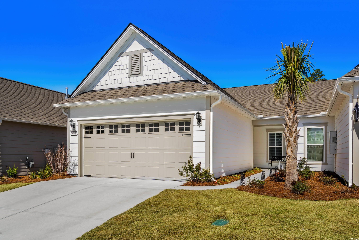
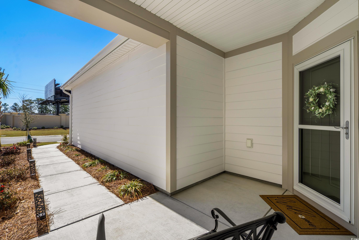
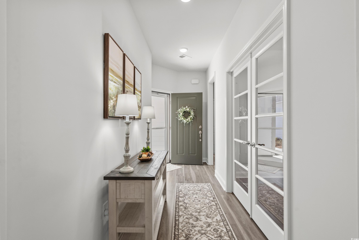
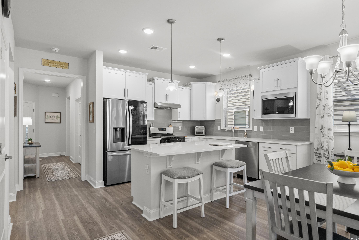
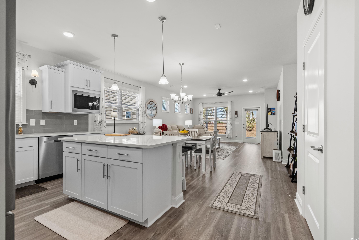
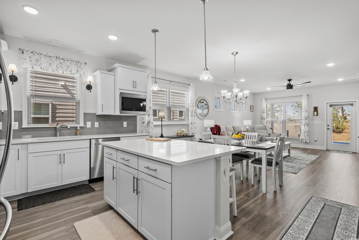
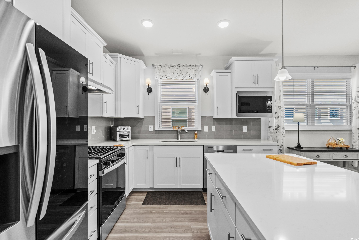
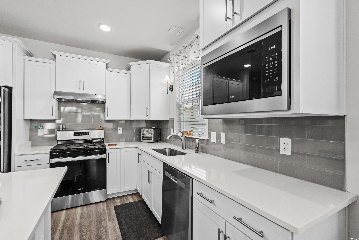
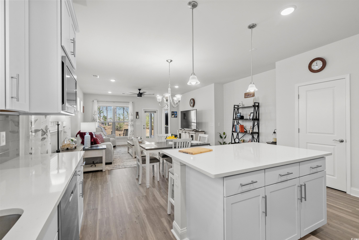
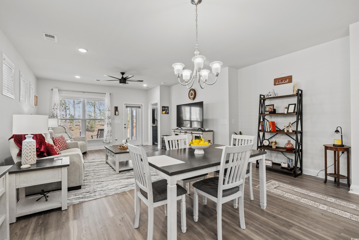
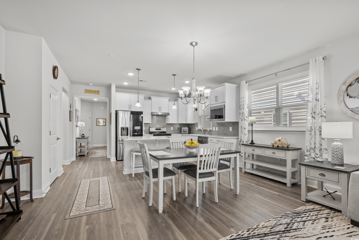
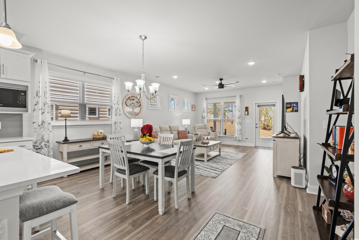
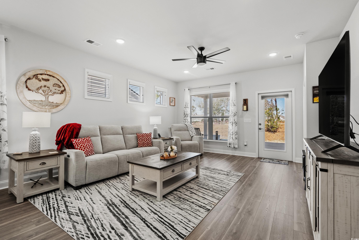
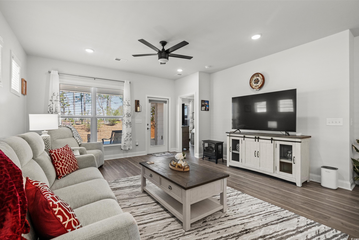
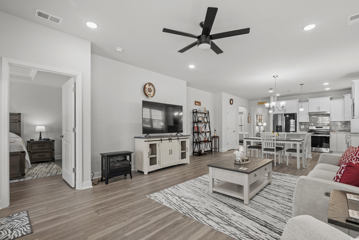
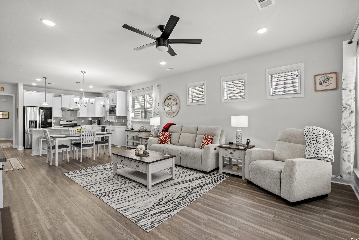
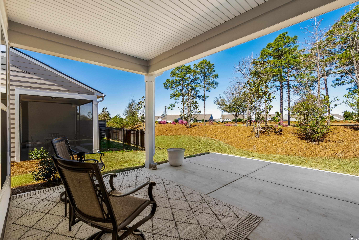
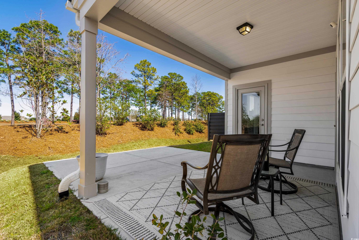
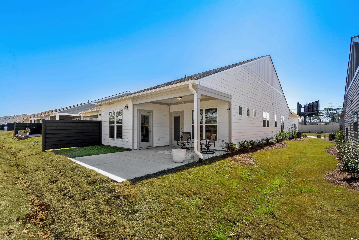
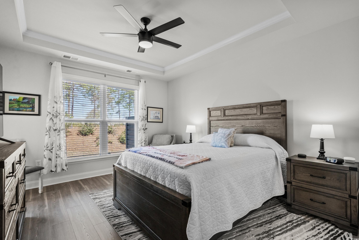
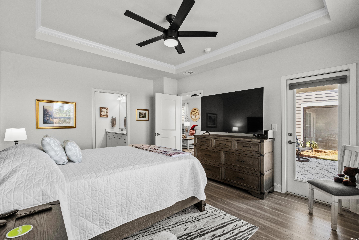
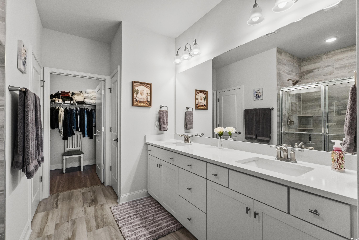
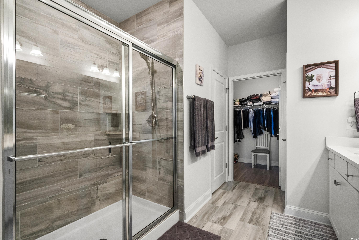

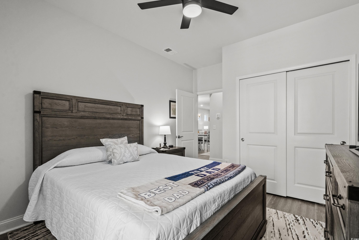
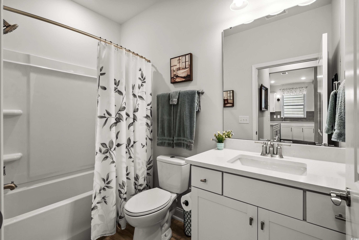
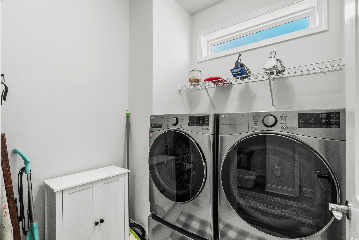
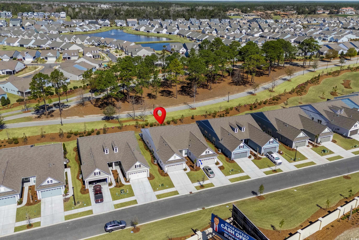
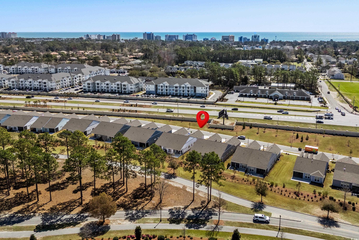
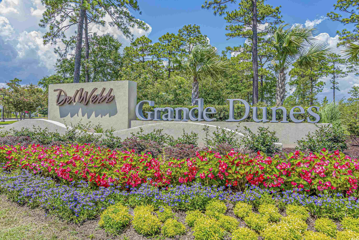
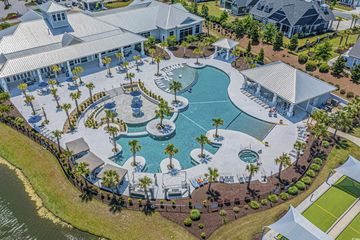
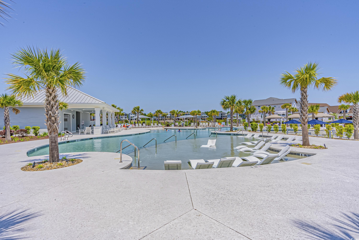
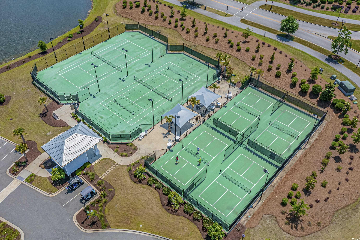
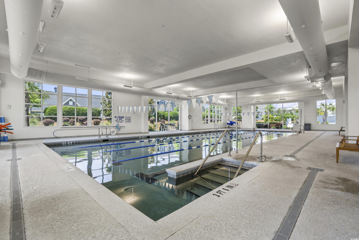
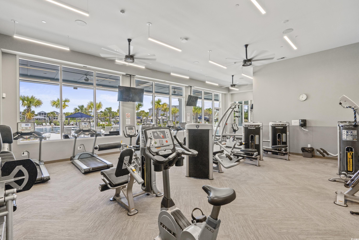
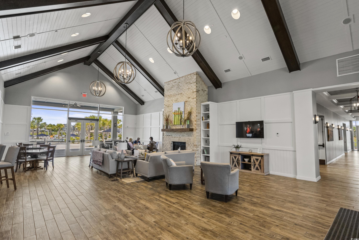
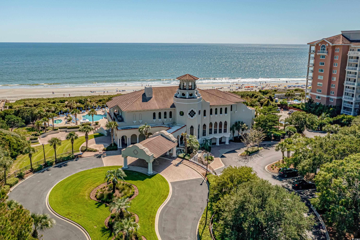
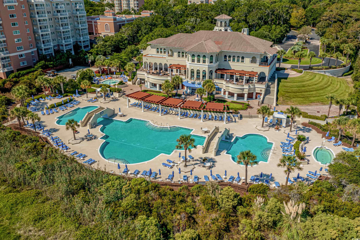
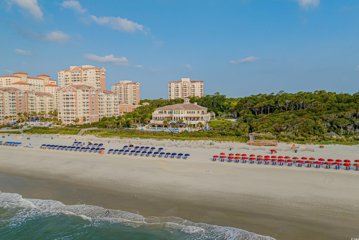
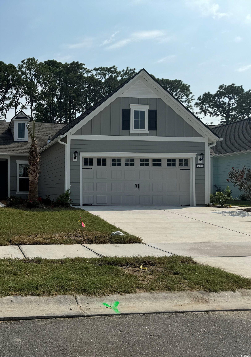
 MLS# 2411336
MLS# 2411336 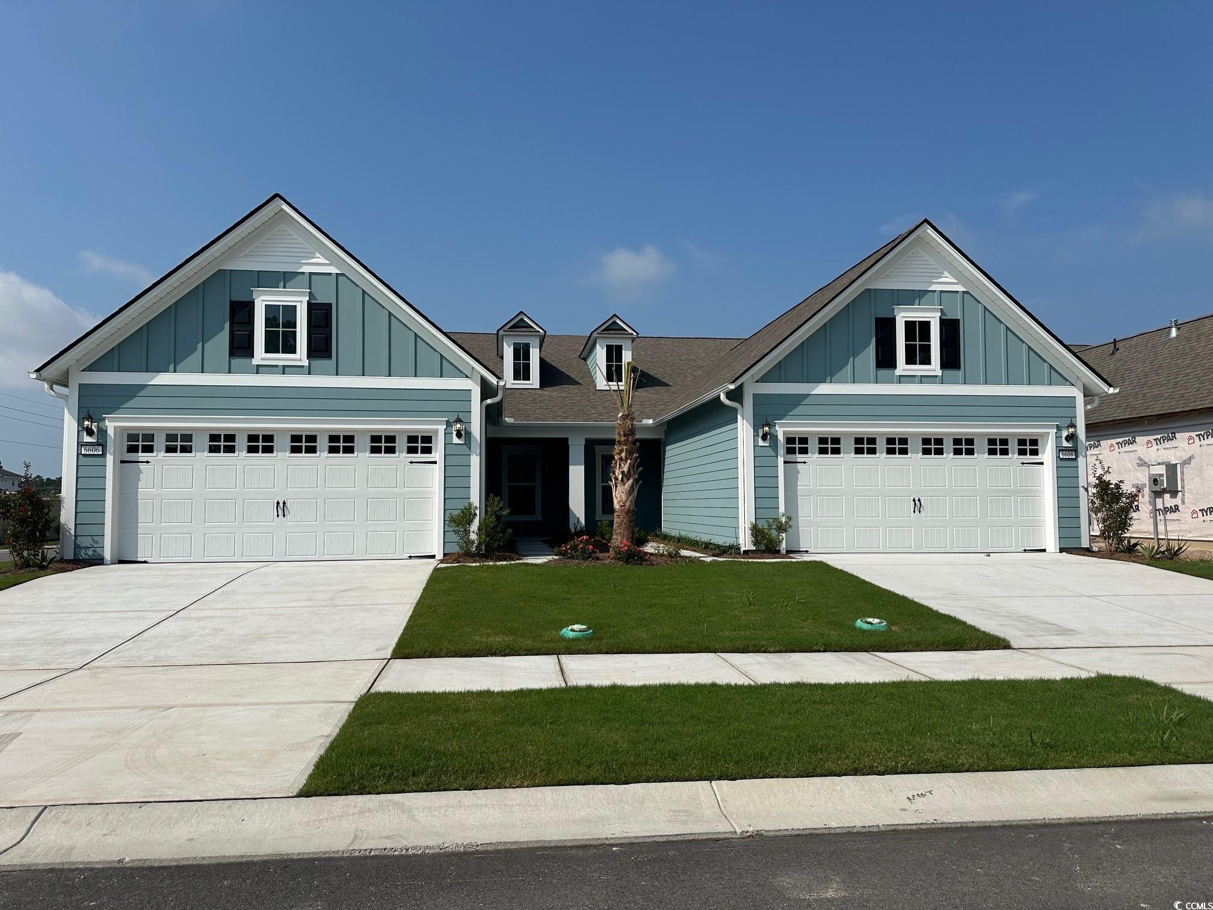
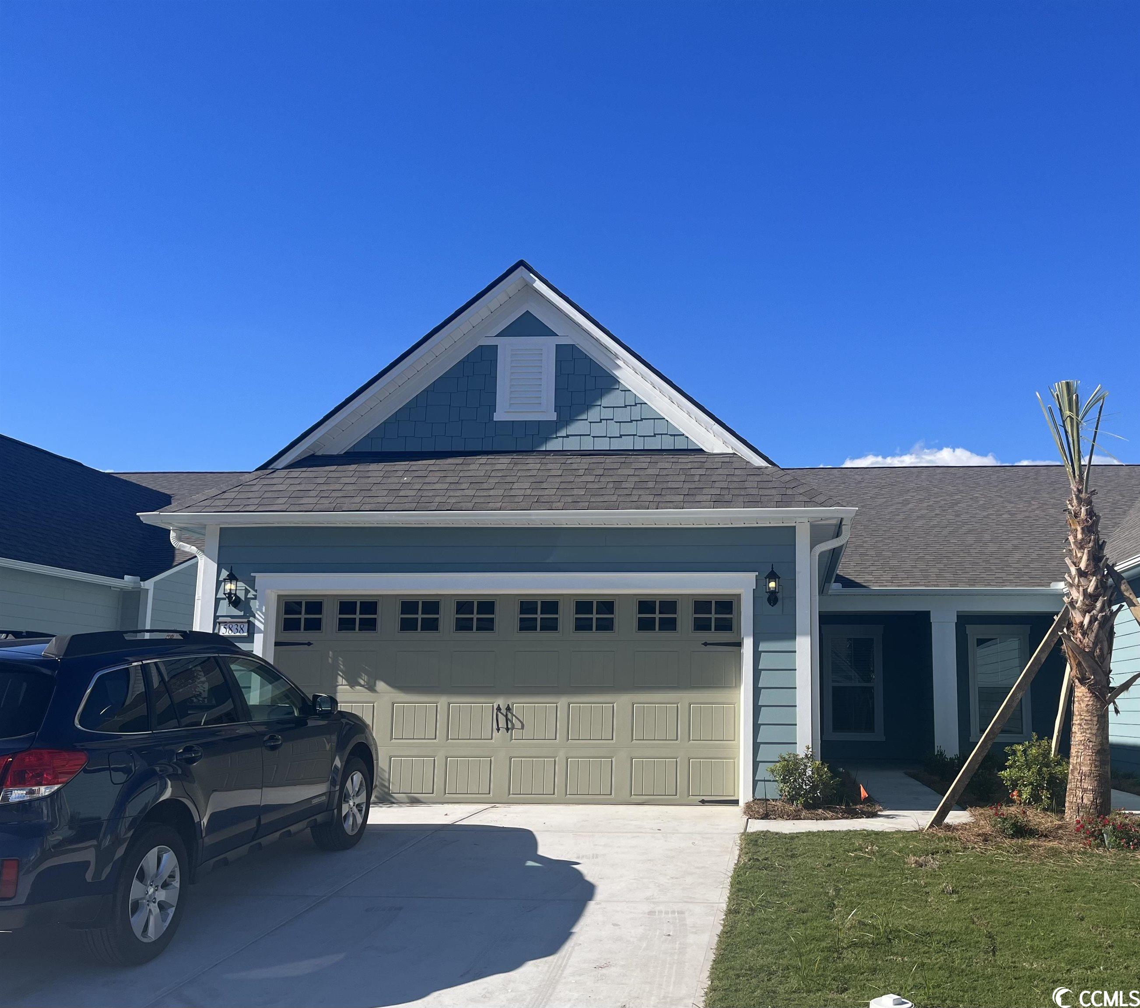
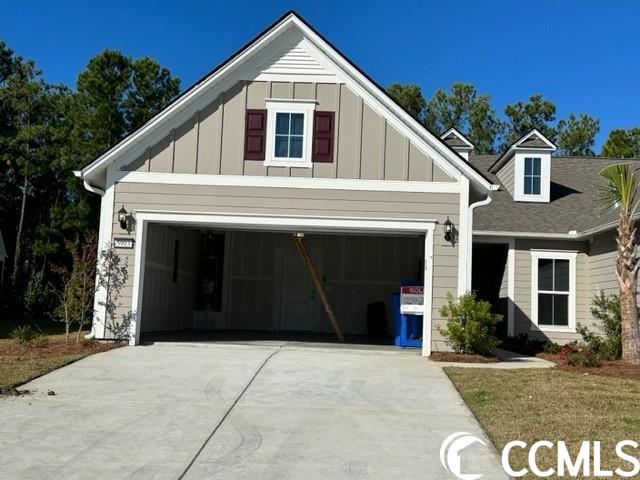
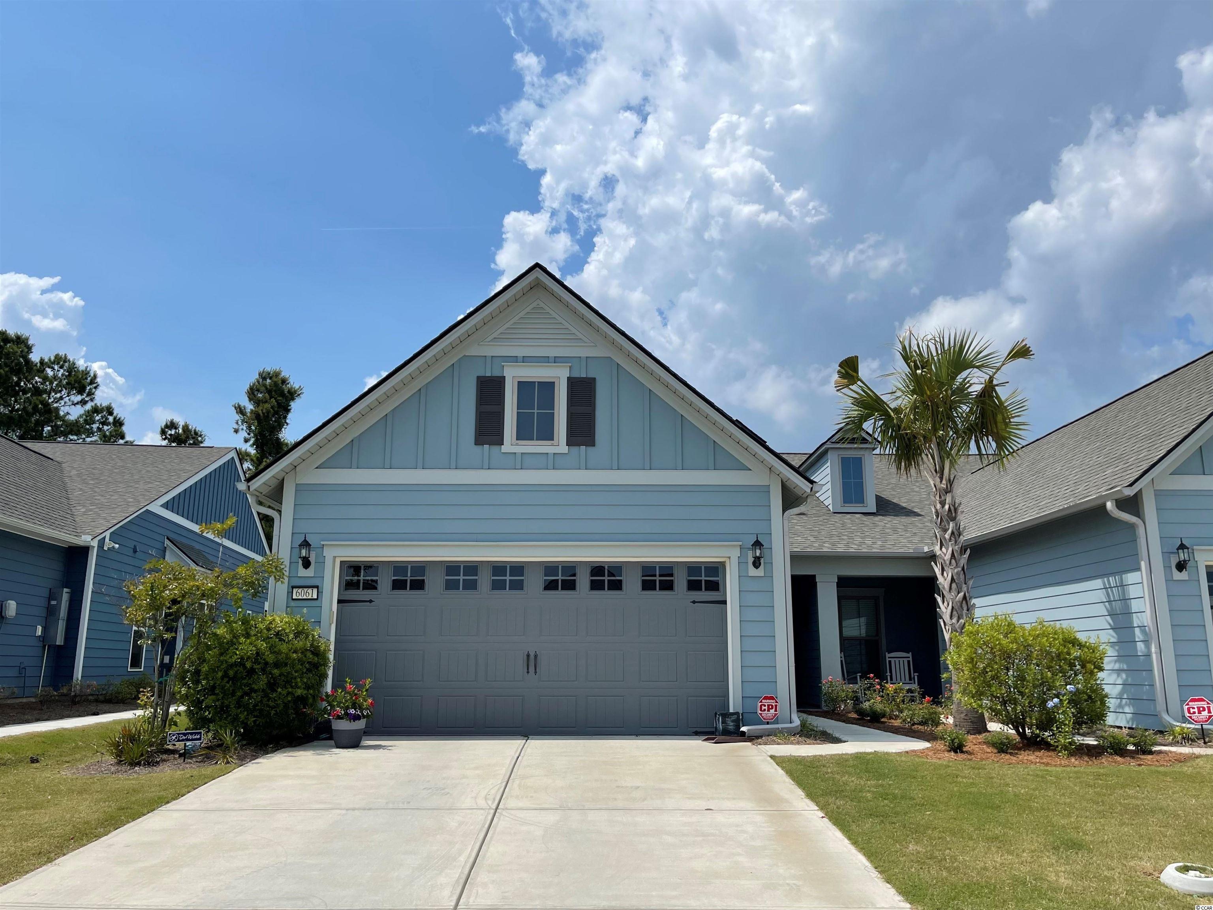
 Provided courtesy of © Copyright 2025 Coastal Carolinas Multiple Listing Service, Inc.®. Information Deemed Reliable but Not Guaranteed. © Copyright 2025 Coastal Carolinas Multiple Listing Service, Inc.® MLS. All rights reserved. Information is provided exclusively for consumers’ personal, non-commercial use, that it may not be used for any purpose other than to identify prospective properties consumers may be interested in purchasing.
Images related to data from the MLS is the sole property of the MLS and not the responsibility of the owner of this website. MLS IDX data last updated on 08-02-2025 10:49 PM EST.
Any images related to data from the MLS is the sole property of the MLS and not the responsibility of the owner of this website.
Provided courtesy of © Copyright 2025 Coastal Carolinas Multiple Listing Service, Inc.®. Information Deemed Reliable but Not Guaranteed. © Copyright 2025 Coastal Carolinas Multiple Listing Service, Inc.® MLS. All rights reserved. Information is provided exclusively for consumers’ personal, non-commercial use, that it may not be used for any purpose other than to identify prospective properties consumers may be interested in purchasing.
Images related to data from the MLS is the sole property of the MLS and not the responsibility of the owner of this website. MLS IDX data last updated on 08-02-2025 10:49 PM EST.
Any images related to data from the MLS is the sole property of the MLS and not the responsibility of the owner of this website.