Myrtle Beach, SC 29572
- 3Beds
- 2Full Baths
- N/AHalf Baths
- 1,924SqFt
- 2022Year Built
- 0.15Acres
- MLS# 2207316
- Residential
- Detached
- Sold
- Approx Time on Market1 year, 5 months, 20 days
- AreaMyrtle Beach Area--79th Ave N To Dunes Cove
- CountyHorry
- Subdivision Grande Dunes - Living Dunes
Overview
This new Southport floorplan is a brand new home being built at Living Dunes! This home is revised version of our former Ashley floorplan, just a little larger and a 2 car attached garage! Architecturally designed to embody the old south, the 3 bedroom, 2 bath home speaks of relaxation and warmth with elaborate spaces for your family to enjoy each others company. Kitchen features stainless appliances, granite countertops, 42 cabinets and a natural gas range creates a home you want to entertain in. For those that want to get away, the master suite bedroom speaks of privacy and elegance with tray ceilings, walk-in closet and a master bath featuring an ornate tiled shower. Two guest bedrooms provide added flexibility with the option to use the front bedroom as a cozy den. The attached 2 car garage is featured at the back of the home with access leading you right into your mud room, yet your front door opens up to the beautiful living area for your guests entrance! Quality construction is a priority at Living Dunes with all the homes built with 2x6 walls with spray foam insulation, tankless water heater, high impact-resistant windows, GAF Timberline HDZ LayerLock Shingles, custom cabinetry certified by Elmwood Environmental Stewardship Program and a smart home system. Plus, Living Dunes is a golf cart ride to the beach, the Grande Dunes Ocean Club, and within walking distance to great restaurants and shopping. Or you could enjoy the on-site amenities of 8 miles of walking trails & sidewalks, junior size Olympic pool, clubhouse, and pocket parks. Experience a higher standard of living today. Schedule your personal tour.
Sale Info
Listing Date: 04-07-2022
Sold Date: 09-28-2023
Aprox Days on Market:
1 Year(s), 5 month(s), 20 day(s)
Listing Sold:
1 Year(s), 9 month(s), 23 day(s) ago
Asking Price: $759,000
Selling Price: $814,794
Price Difference:
Increase $55,794
Agriculture / Farm
Grazing Permits Blm: ,No,
Horse: No
Grazing Permits Forest Service: ,No,
Grazing Permits Private: ,No,
Irrigation Water Rights: ,No,
Farm Credit Service Incl: ,No,
Crops Included: ,No,
Association Fees / Info
Hoa Frequency: Monthly
Hoa Fees: 305
Hoa: 1
Hoa Includes: AssociationManagement, CommonAreas, LegalAccounting, RecreationFacilities, Security
Community Features: Beach, Clubhouse, GolfCartsOK, PrivateBeach, RecreationArea, LongTermRentalAllowed, Pool
Assoc Amenities: BeachRights, Clubhouse, OwnerAllowedGolfCart, OwnerAllowedMotorcycle, PrivateMembership, PetRestrictions, Security, TenantAllowedGolfCart
Bathroom Info
Total Baths: 2.00
Fullbaths: 2
Bedroom Info
Beds: 3
Building Info
New Construction: Yes
Levels: One
Year Built: 2022
Mobile Home Remains: ,No,
Zoning: res
Development Status: NewConstruction
Construction Materials: HardiPlankType
Buyer Compensation
Exterior Features
Spa: No
Pool Features: Community, OutdoorPool
Foundation: Slab
Exterior Features: SprinklerIrrigation
Financial
Lease Renewal Option: ,No,
Garage / Parking
Parking Capacity: 4
Garage: Yes
Carport: No
Parking Type: Attached, Garage, TwoCarGarage, GarageDoorOpener
Open Parking: No
Attached Garage: Yes
Garage Spaces: 2
Green / Env Info
Green Energy Efficient: Doors, Windows
Interior Features
Floor Cover: Carpet, Tile, Wood
Door Features: InsulatedDoors
Fireplace: No
Laundry Features: WasherHookup
Furnished: Unfurnished
Interior Features: BreakfastBar, BedroomonMainLevel, EntranceFoyer, StainlessSteelAppliances, SolidSurfaceCounters
Appliances: Dishwasher, Disposal, Microwave, Range, Refrigerator
Lot Info
Lease Considered: ,No,
Lease Assignable: ,No,
Acres: 0.15
Land Lease: No
Lot Description: CityLot, Rectangular
Misc
Pool Private: No
Pets Allowed: OwnerOnly, Yes
Offer Compensation
Other School Info
Property Info
County: Horry
View: No
Senior Community: No
Stipulation of Sale: None
Property Sub Type Additional: Detached
Property Attached: No
Security Features: SecuritySystem, FireSprinklerSystem, SmokeDetectors, SecurityService
Disclosures: CovenantsRestrictionsDisclosure
Rent Control: No
Construction: NeverOccupied
Room Info
Basement: ,No,
Sold Info
Sold Date: 2023-09-28T00:00:00
Sqft Info
Building Sqft: 2885
Living Area Source: Builder
Sqft: 1924
Tax Info
Unit Info
Utilities / Hvac
Heating: Central, Gas
Electric On Property: No
Cooling: No
Utilities Available: CableAvailable, ElectricityAvailable, NaturalGasAvailable, PhoneAvailable, UndergroundUtilities, WaterAvailable
Heating: Yes
Water Source: Public
Waterfront / Water
Waterfront: No
Schools
Elem: Myrtle Beach Elementary School
Middle: Myrtle Beach Middle School
High: Myrtle Beach High School
Directions
Coming North on 17 Bypass, turn right on to Grande Dunes Blvd, and right into the neighborhood on to the Living Dunes Dr.Courtesy of Crg Homes
Real Estate Websites by Dynamic IDX, LLC
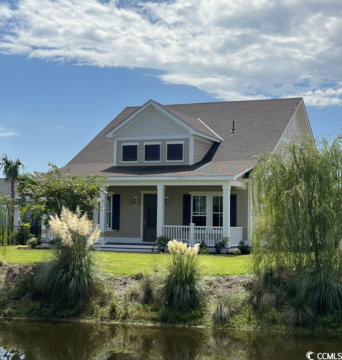
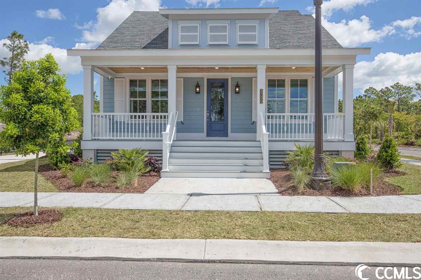
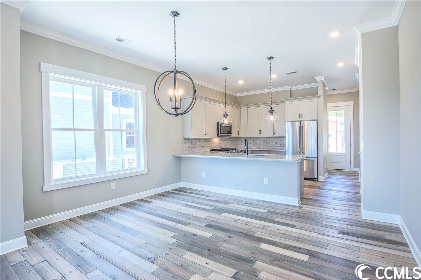
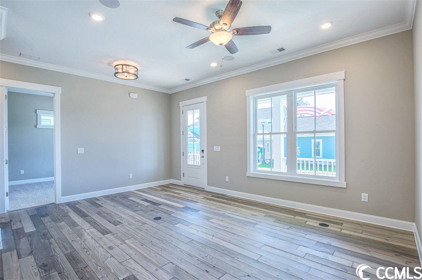
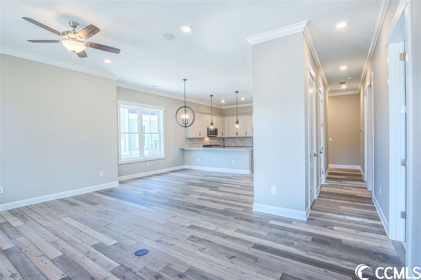
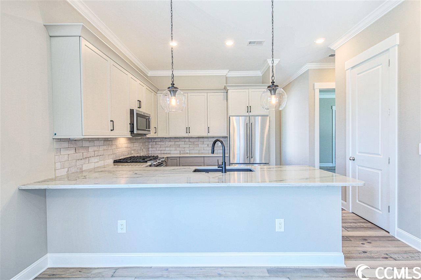
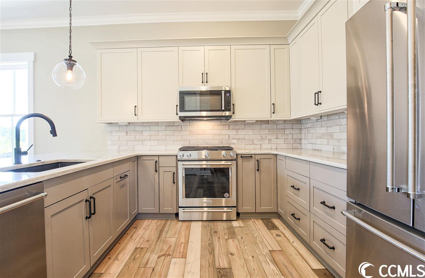
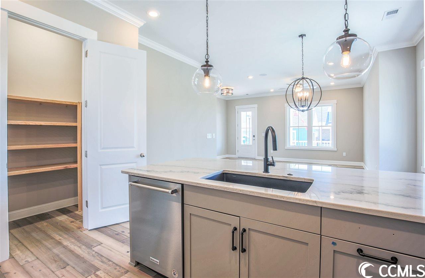
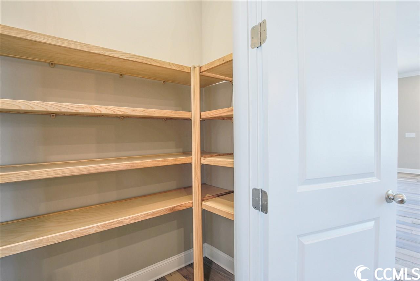
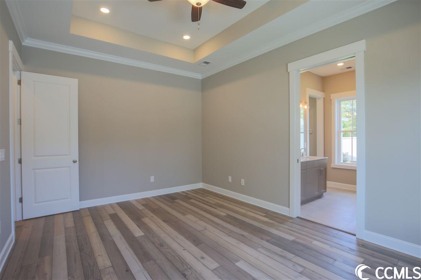
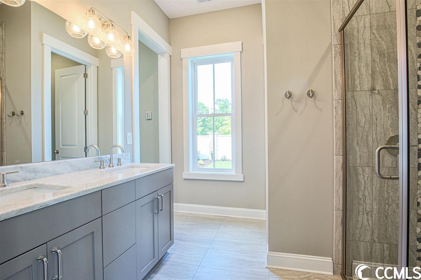
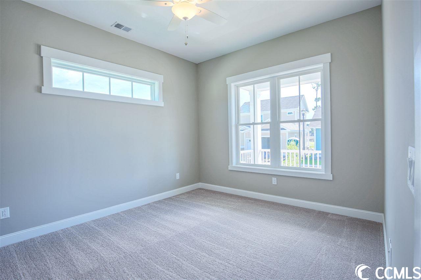
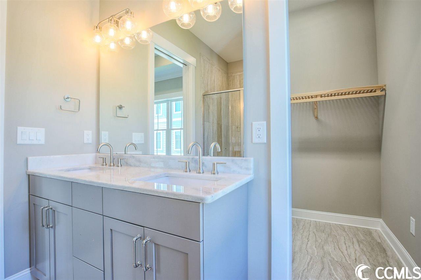
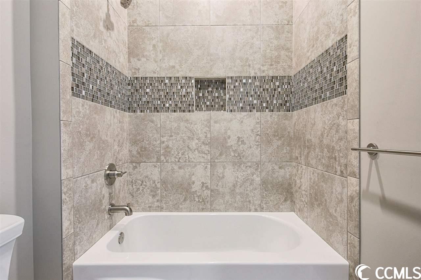
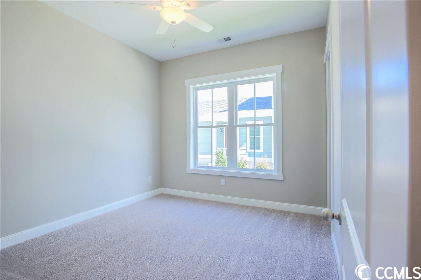
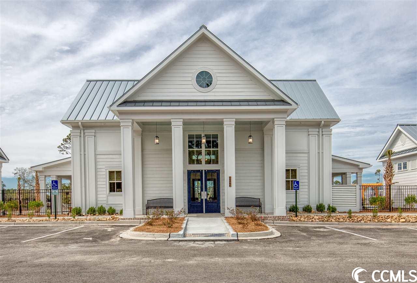
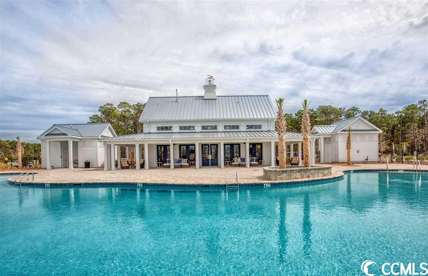
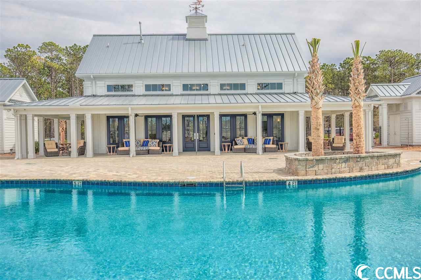
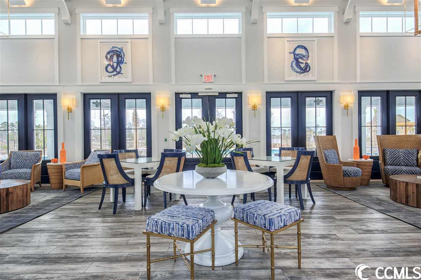
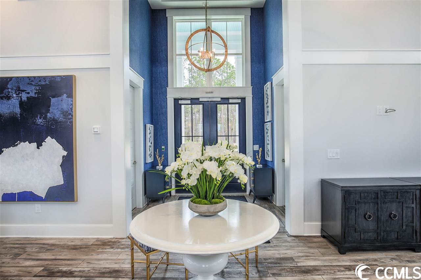
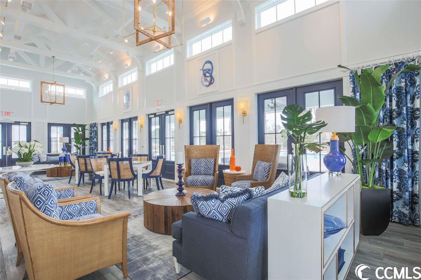
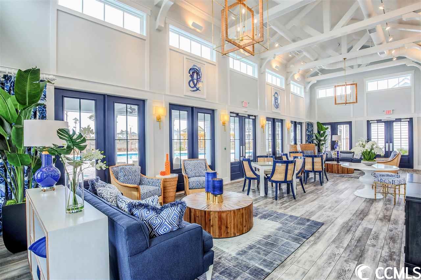
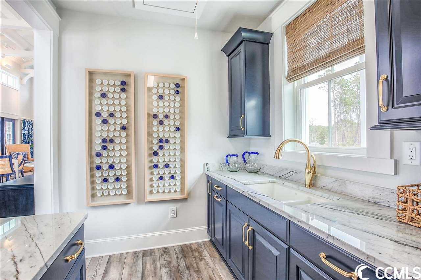
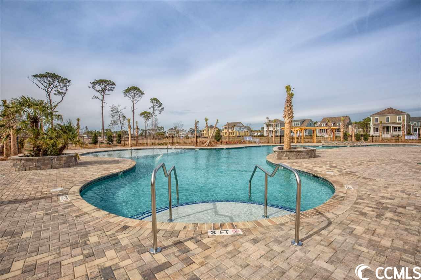
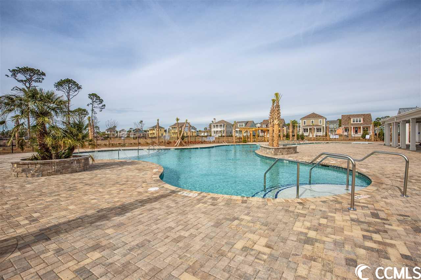
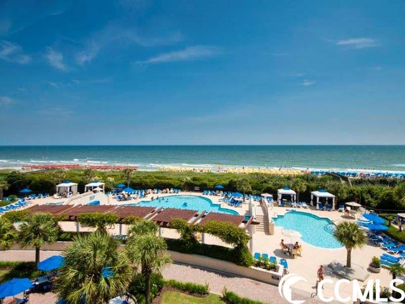
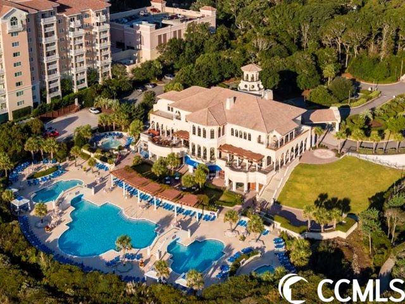
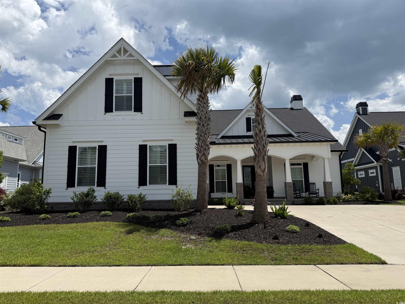
 MLS# 2517442
MLS# 2517442 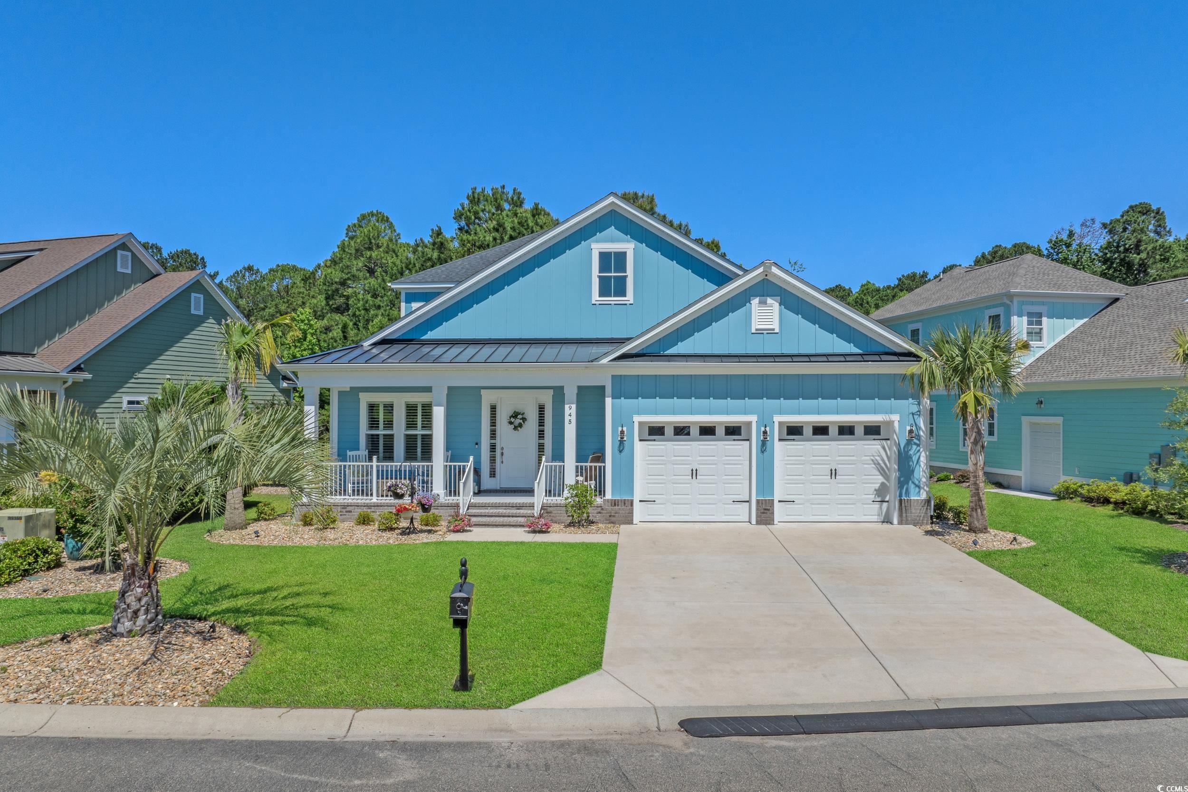
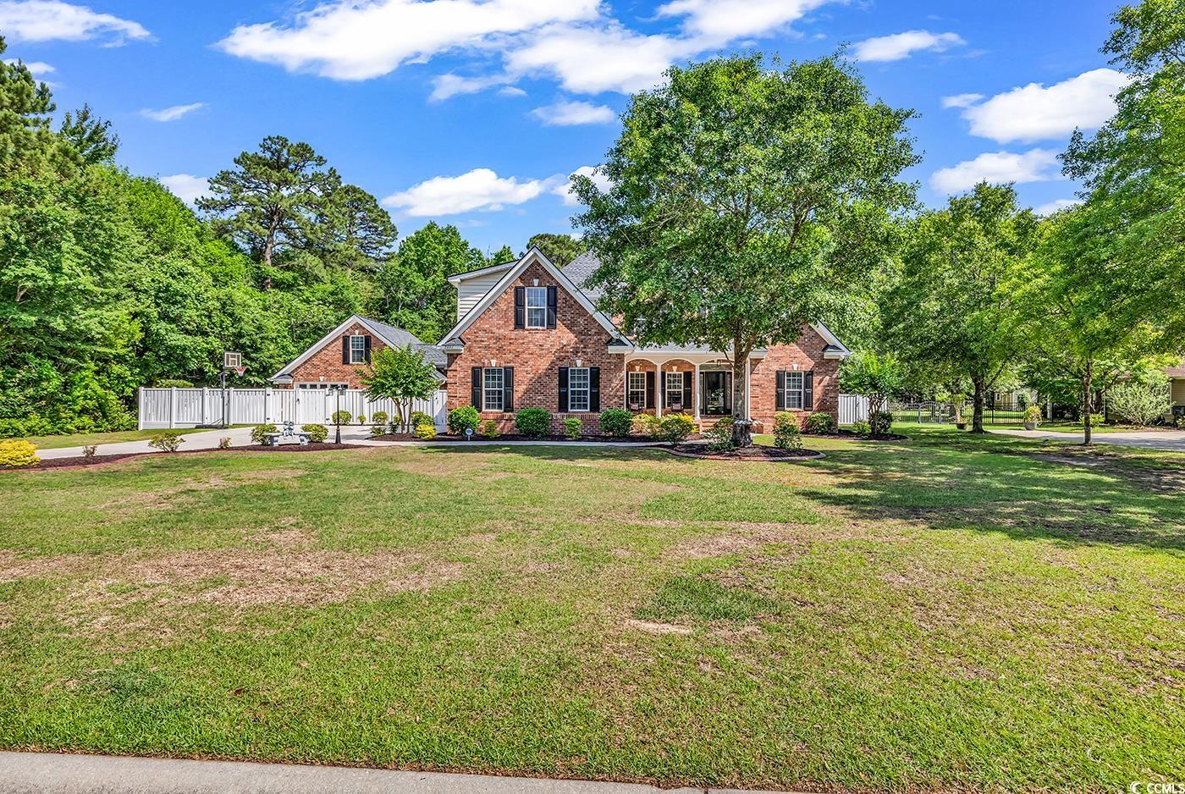
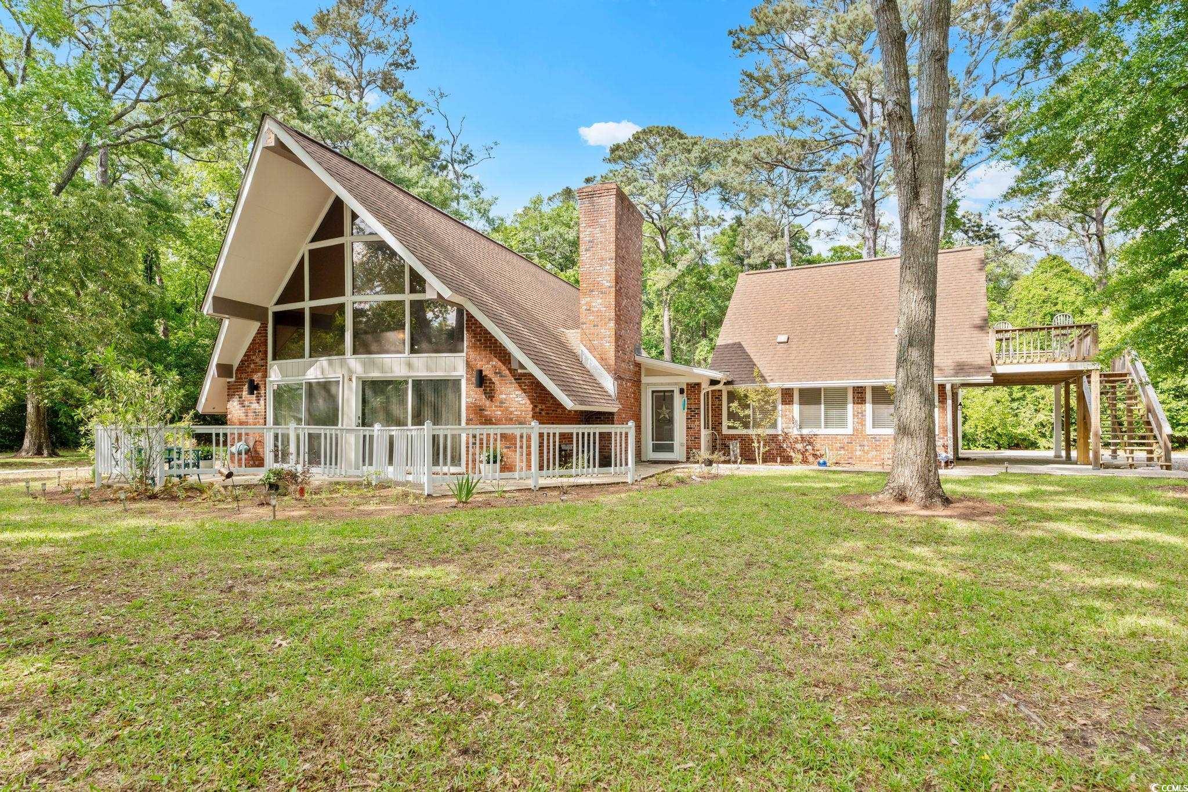
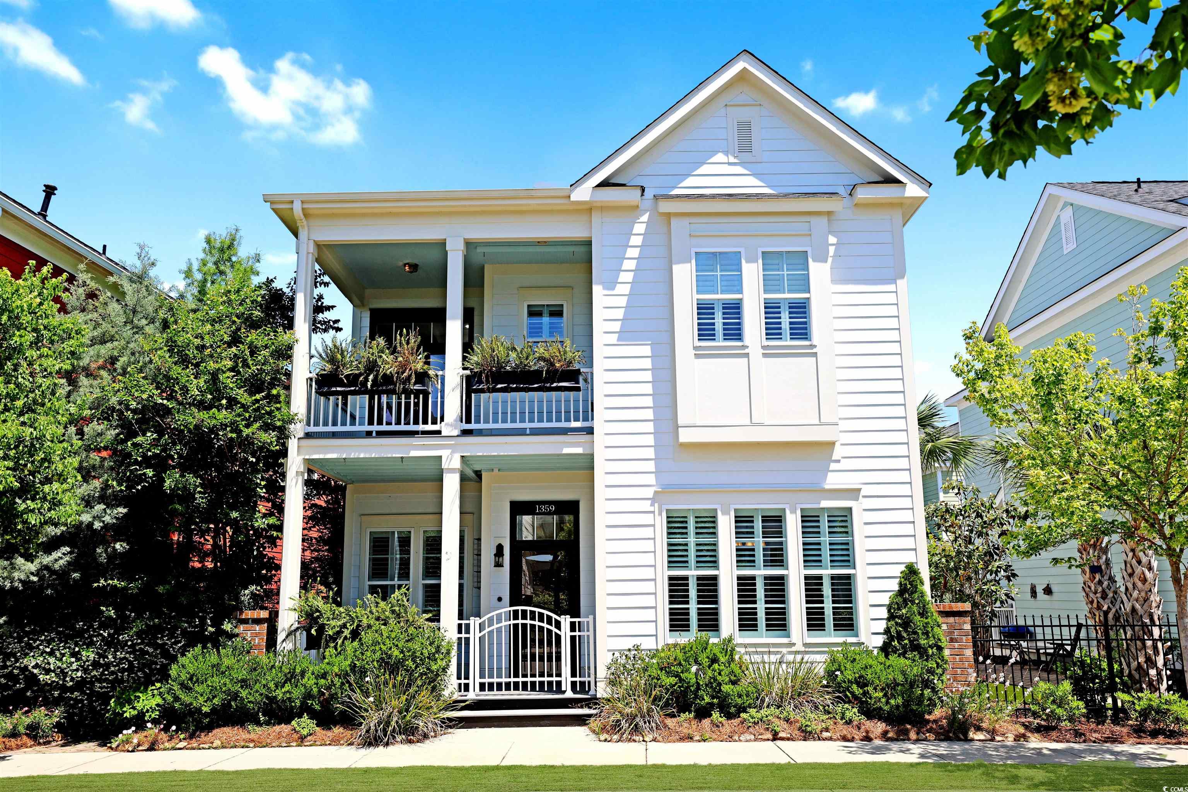
 Provided courtesy of © Copyright 2025 Coastal Carolinas Multiple Listing Service, Inc.®. Information Deemed Reliable but Not Guaranteed. © Copyright 2025 Coastal Carolinas Multiple Listing Service, Inc.® MLS. All rights reserved. Information is provided exclusively for consumers’ personal, non-commercial use, that it may not be used for any purpose other than to identify prospective properties consumers may be interested in purchasing.
Images related to data from the MLS is the sole property of the MLS and not the responsibility of the owner of this website. MLS IDX data last updated on 07-21-2025 10:00 PM EST.
Any images related to data from the MLS is the sole property of the MLS and not the responsibility of the owner of this website.
Provided courtesy of © Copyright 2025 Coastal Carolinas Multiple Listing Service, Inc.®. Information Deemed Reliable but Not Guaranteed. © Copyright 2025 Coastal Carolinas Multiple Listing Service, Inc.® MLS. All rights reserved. Information is provided exclusively for consumers’ personal, non-commercial use, that it may not be used for any purpose other than to identify prospective properties consumers may be interested in purchasing.
Images related to data from the MLS is the sole property of the MLS and not the responsibility of the owner of this website. MLS IDX data last updated on 07-21-2025 10:00 PM EST.
Any images related to data from the MLS is the sole property of the MLS and not the responsibility of the owner of this website.