Conway, SC 29527
- 3Beds
- 2Full Baths
- N/AHalf Baths
- 1,463SqFt
- 2019Year Built
- 0.16Acres
- MLS# 2112486
- Residential
- Detached
- Sold
- Approx Time on Market3 months, 13 days
- AreaConway Central Between 501& 9th Ave / South of 501
- CountyHorry
- Subdivision Woodland Lakes
Overview
Buyers Loss Is your Buyers Gain! Back on the market, don't miss your chance to purchase this beautiful home with upgrades galore! From the moment you arrive you will appreciate the beautifully landscaped corner lot located on the Cul-De-Sac. Woodland Lakes Community offers natural gas Community located in Historical Conway. This three bedroom home is neutral throughout, upgraded kitchen with gas stove and double oven. 36"" Profiled Kitchen Cabinets with top molding, trim and door knobs, Stainless Steel Appliances, & Kitchen Pantry. Living room has abundant natural lighting, open floor plan is great for get togethers. Master bedroom suite with private bathroom including soaking tub, large walk in closet, two additional bedrooms with plenty of closet space. Located within minutes from Coastal Carolina University, Conway Downtown, Shopping & Restaurants. *Upgrades include; upgraded, expanded and enclosed 18x15 Patio / Sunroom, upgraded Garden tub and stand alone shower in the Master bedroom, and 4 ft vinyl fenced yard! Gutters installed. Sidewalks to Front Entry and Driveway. All of the Homes in Woodland Lakes Community come standard with the luxury of a Tankless Hot Water Heater, Gas Heat, Washer / Dryer *All Appliances included* *1 Year Home Warranty included! Linen Closet, Completely Trimmed and Painted Garage with Drop Down Storage Access, which is Floored for your convenience.
Sale Info
Listing Date: 06-07-2021
Sold Date: 09-21-2021
Aprox Days on Market:
3 month(s), 13 day(s)
Listing Sold:
3 Year(s), 10 month(s), 3 day(s) ago
Asking Price: $274,900
Selling Price: $268,500
Price Difference:
Reduced By $1,500
Agriculture / Farm
Grazing Permits Blm: ,No,
Horse: No
Grazing Permits Forest Service: ,No,
Grazing Permits Private: ,No,
Irrigation Water Rights: ,No,
Farm Credit Service Incl: ,No,
Crops Included: ,No,
Association Fees / Info
Hoa Frequency: Monthly
Hoa Fees: 35
Hoa: 1
Hoa Includes: CommonAreas, Trash
Community Features: LongTermRentalAllowed
Bathroom Info
Total Baths: 2.00
Fullbaths: 2
Bedroom Info
Beds: 3
Building Info
New Construction: No
Levels: One
Year Built: 2019
Mobile Home Remains: ,No,
Zoning: R1
Style: Ranch
Construction Materials: VinylSiding
Builders Name: Beverly Homes
Buyer Compensation
Exterior Features
Spa: No
Patio and Porch Features: FrontPorch, Patio, Porch, Screened
Window Features: StormWindows
Foundation: Slab
Exterior Features: Fence, Patio
Financial
Lease Renewal Option: ,No,
Garage / Parking
Parking Capacity: 6
Garage: Yes
Carport: No
Parking Type: Attached, Garage, TwoCarGarage, GarageDoorOpener
Open Parking: No
Attached Garage: Yes
Garage Spaces: 2
Green / Env Info
Interior Features
Floor Cover: Carpet, Vinyl
Fireplace: No
Laundry Features: WasherHookup
Furnished: Unfurnished
Interior Features: BreakfastBar, StainlessSteelAppliances, SolidSurfaceCounters
Appliances: DoubleOven, Dishwasher, Disposal, Microwave, Range, Refrigerator
Lot Info
Lease Considered: ,No,
Lease Assignable: ,No,
Acres: 0.16
Land Lease: No
Lot Description: CornerLot, CulDeSac
Misc
Pool Private: No
Offer Compensation
Other School Info
Property Info
County: Horry
View: No
Senior Community: No
Stipulation of Sale: None
Property Sub Type Additional: Detached
Property Attached: No
Security Features: SmokeDetectors
Disclosures: CovenantsRestrictionsDisclosure
Rent Control: No
Construction: Resale
Room Info
Basement: ,No,
Sold Info
Sold Date: 2021-09-21T00:00:00
Sqft Info
Building Sqft: 2302
Living Area Source: Estimated
Sqft: 1463
Tax Info
Unit Info
Utilities / Hvac
Heating: Central, Electric, Gas
Cooling: CentralAir
Electric On Property: No
Cooling: Yes
Utilities Available: CableAvailable, ElectricityAvailable, NaturalGasAvailable, PhoneAvailable, SewerAvailable, UndergroundUtilities, WaterAvailable
Heating: Yes
Water Source: Public
Waterfront / Water
Waterfront: No
Schools
Elem: Pee Dee Elementary School
Middle: Whittemore Park Middle School
High: Conway High School
Directions
From South Conway on SC Hwy 701 take Janette Street (.03 Miles) and Merge Left on Cates Bay Hwy(.07 Mile). Turn Right on Dirty Branch Road and go .07 mile to Woodland Lakes entrance on left. Follow Signs to Model Home at 3116 Merganser Drive.Courtesy of Keller Williams Innovate South
Real Estate Websites by Dynamic IDX, LLC
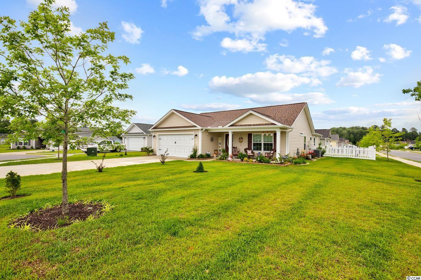
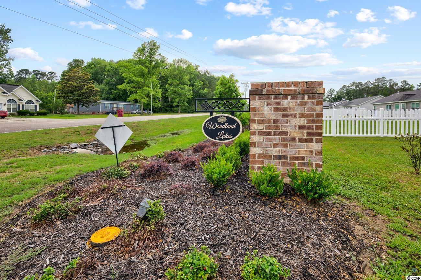
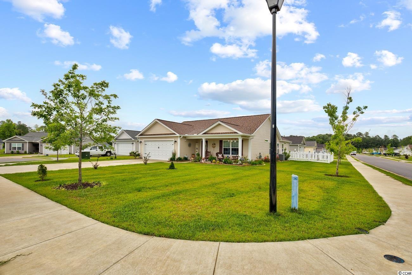
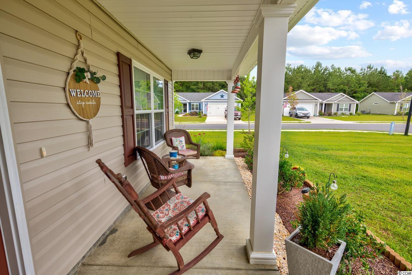
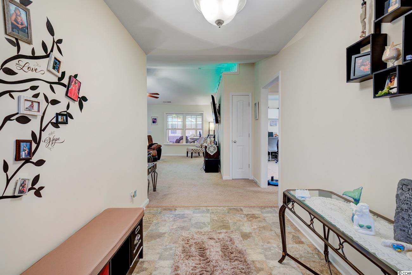
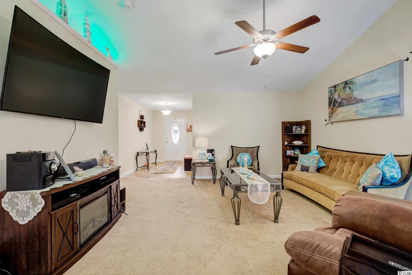
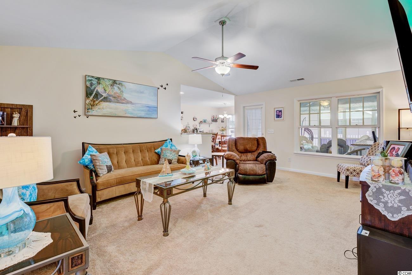
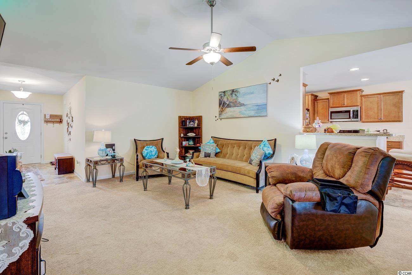
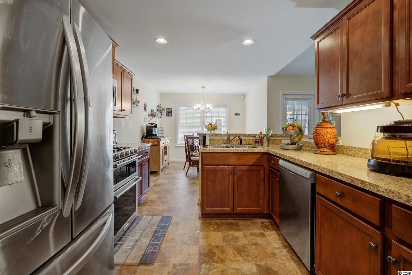
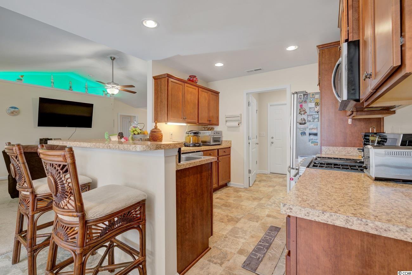
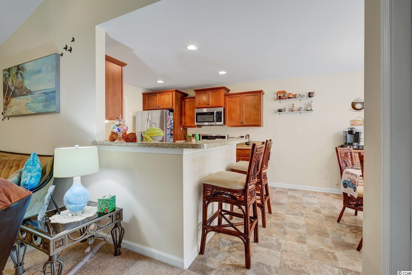
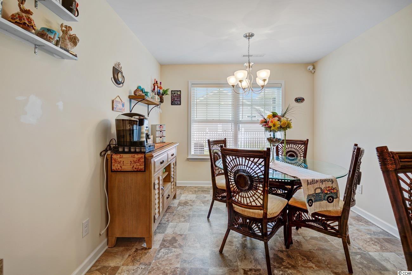
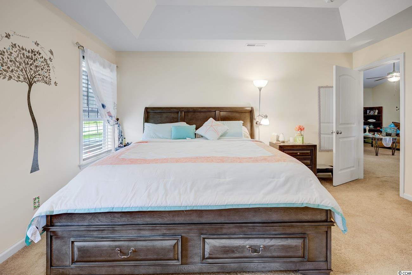
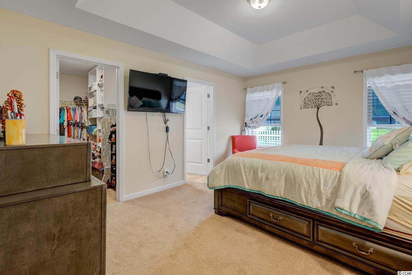
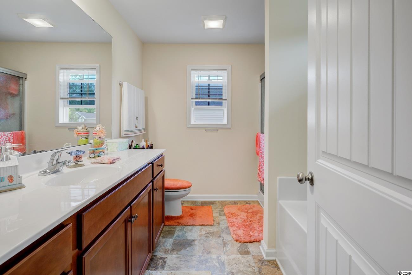
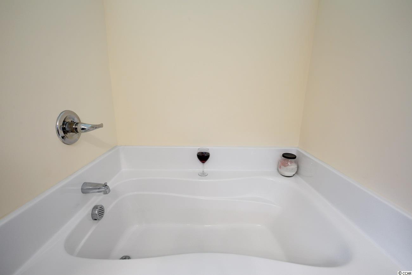
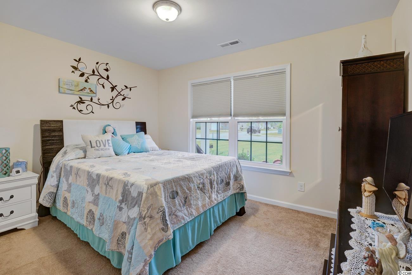
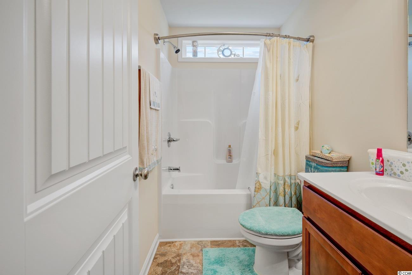
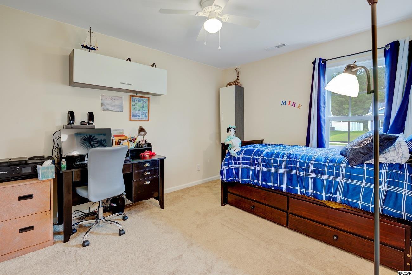
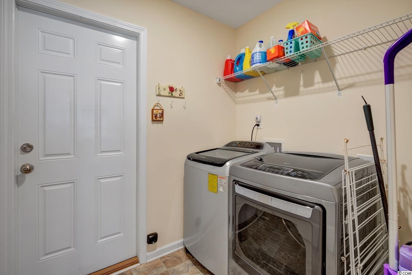
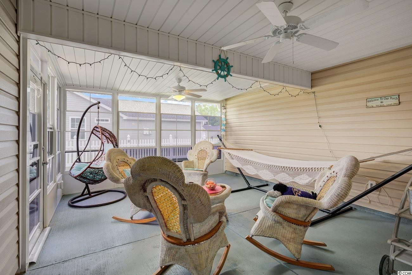
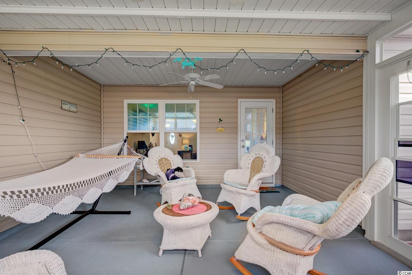
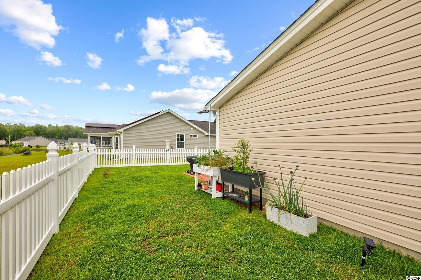
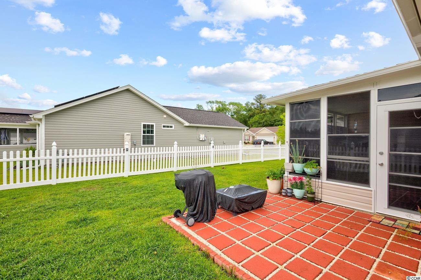
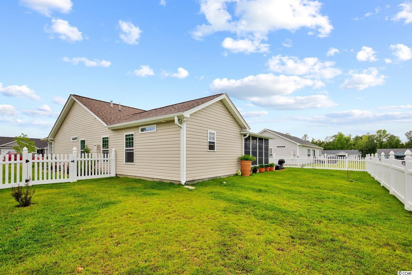
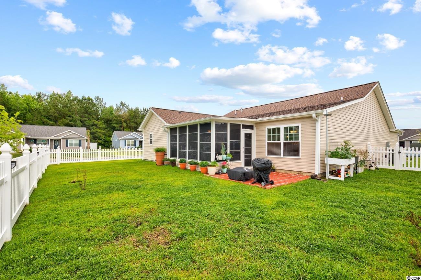
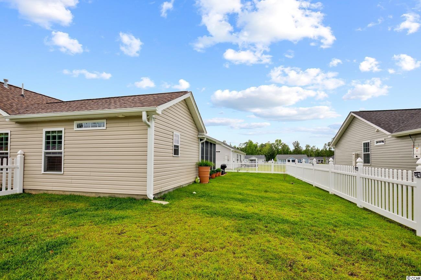
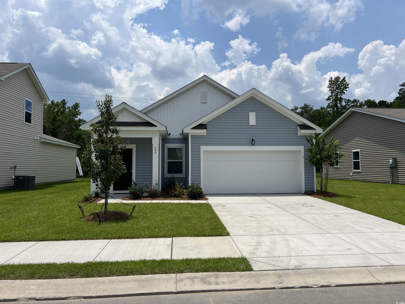
 MLS# 2515638
MLS# 2515638 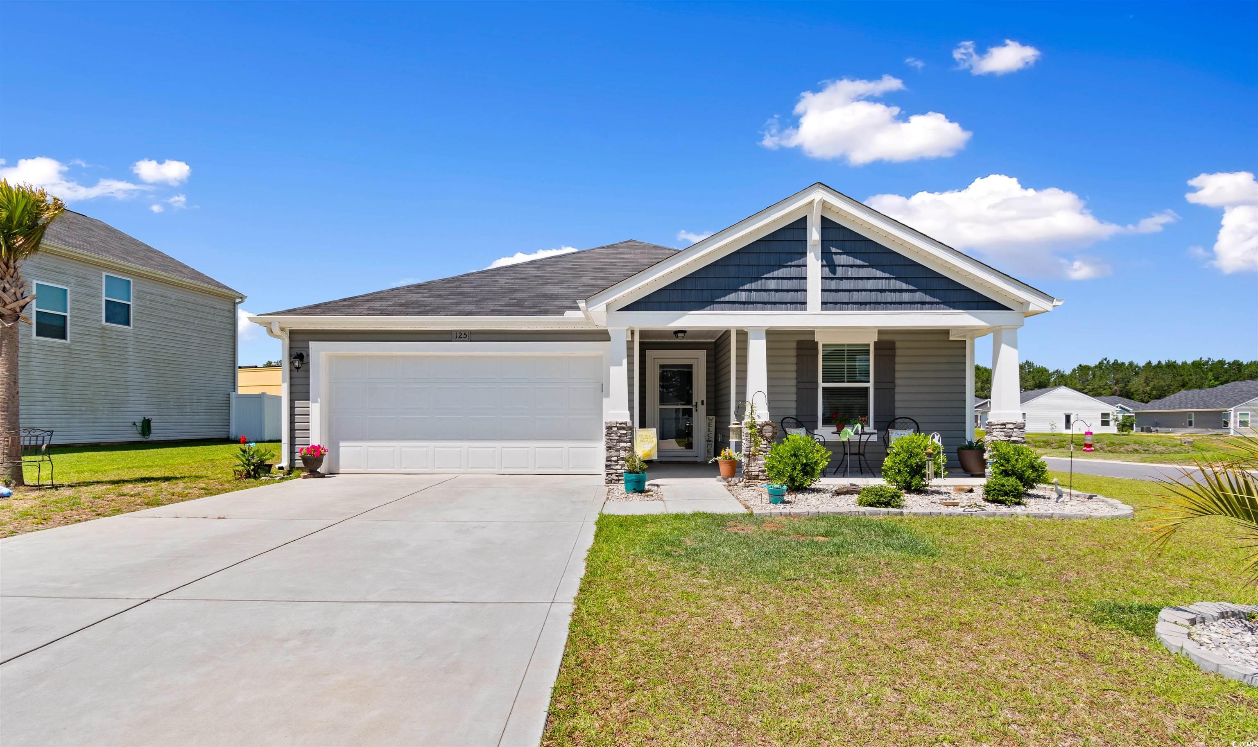
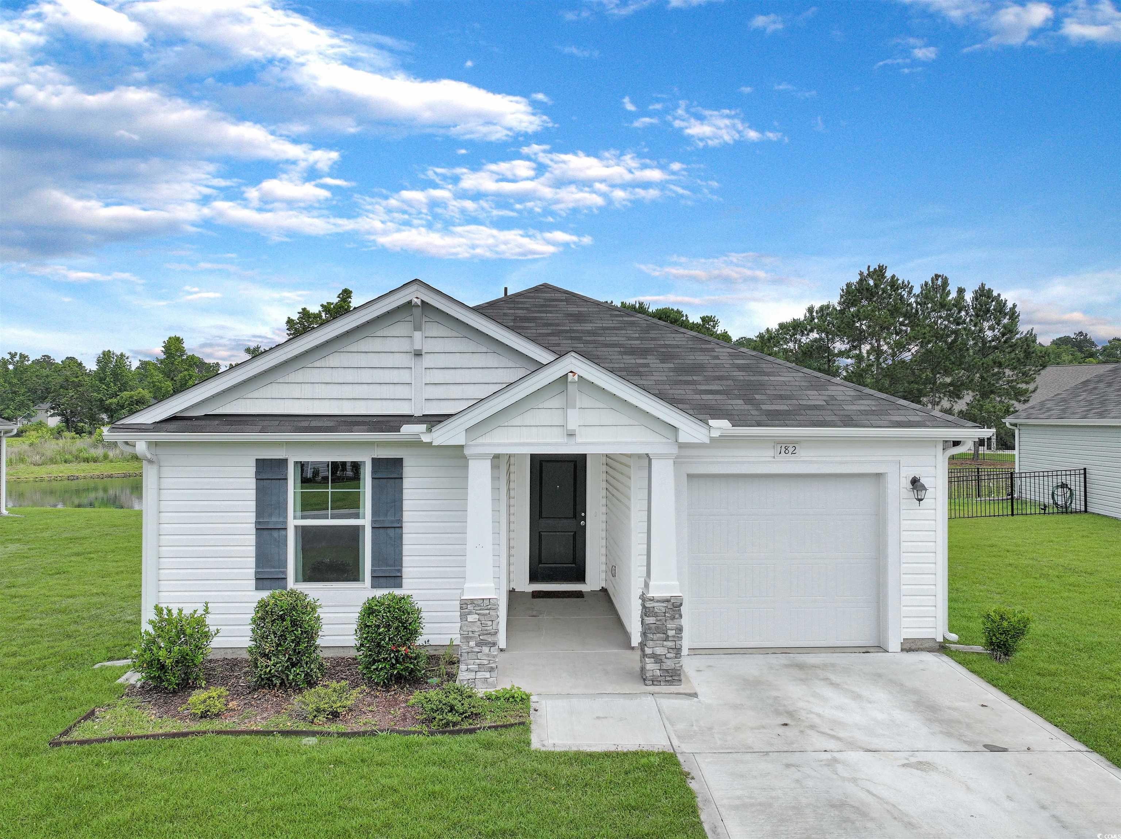
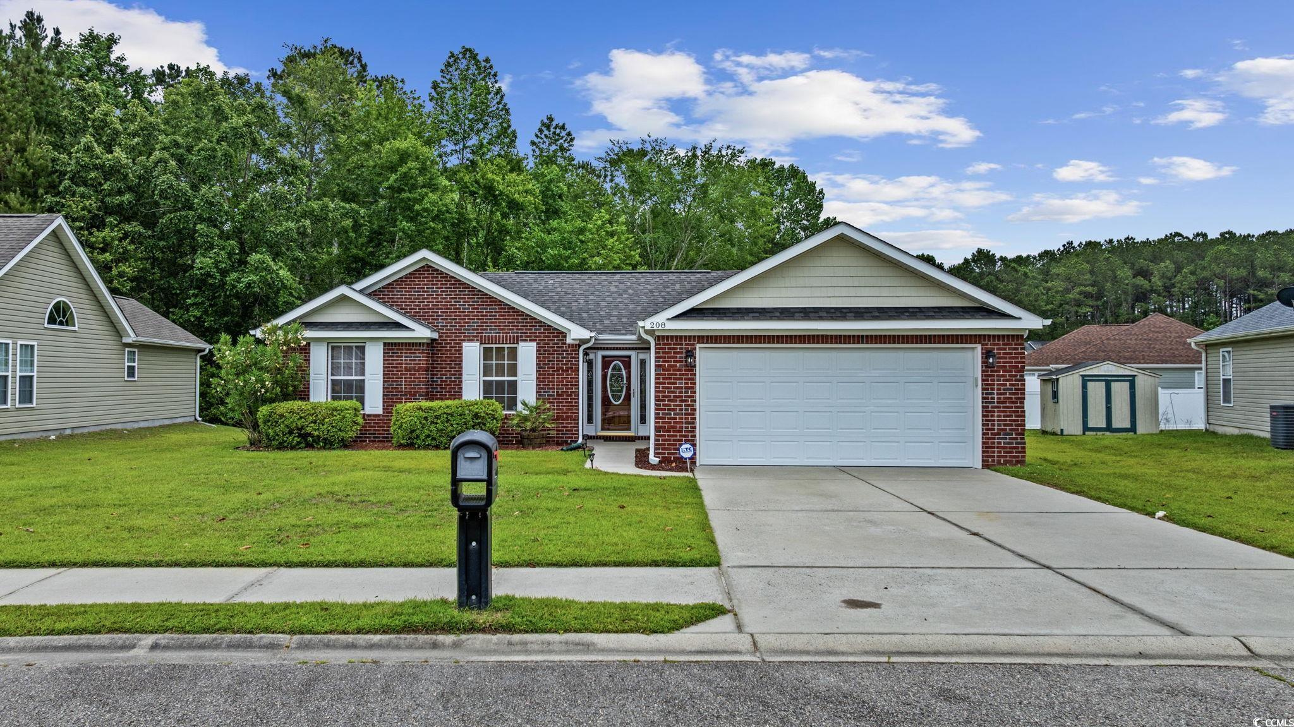
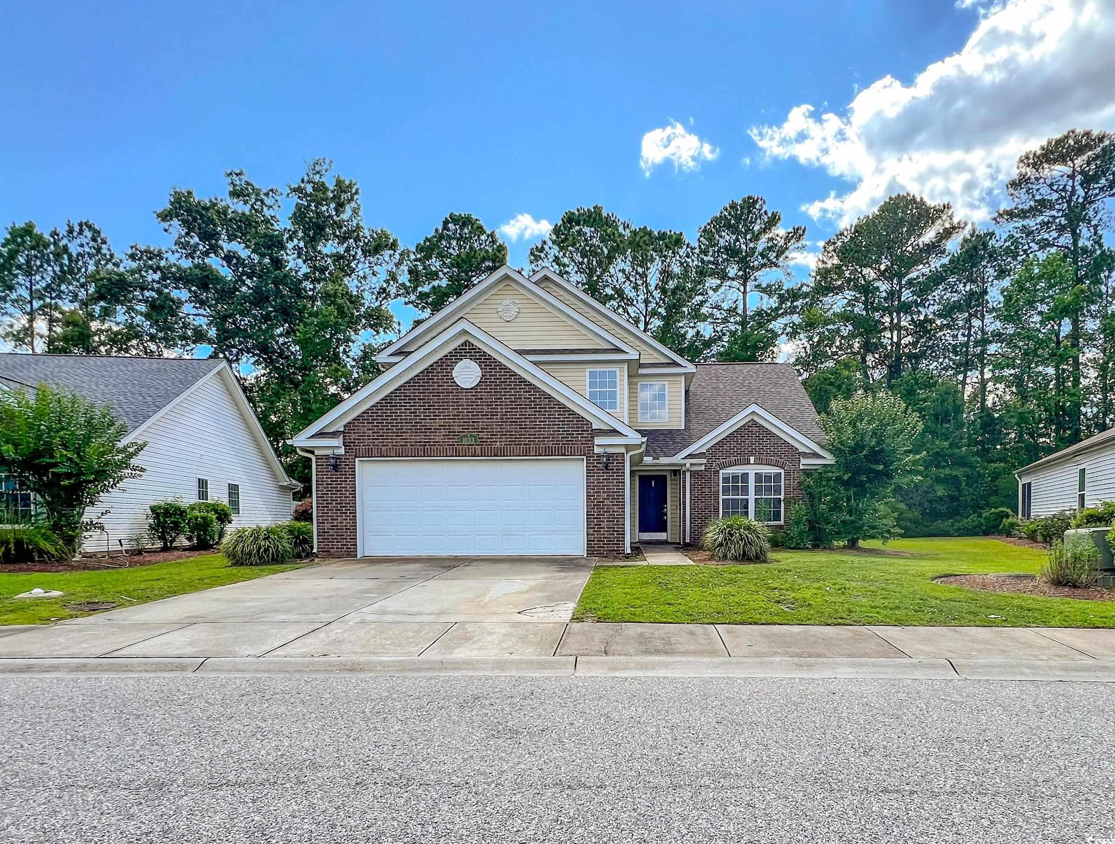
 Provided courtesy of © Copyright 2025 Coastal Carolinas Multiple Listing Service, Inc.®. Information Deemed Reliable but Not Guaranteed. © Copyright 2025 Coastal Carolinas Multiple Listing Service, Inc.® MLS. All rights reserved. Information is provided exclusively for consumers’ personal, non-commercial use, that it may not be used for any purpose other than to identify prospective properties consumers may be interested in purchasing.
Images related to data from the MLS is the sole property of the MLS and not the responsibility of the owner of this website. MLS IDX data last updated on 07-24-2025 8:06 PM EST.
Any images related to data from the MLS is the sole property of the MLS and not the responsibility of the owner of this website.
Provided courtesy of © Copyright 2025 Coastal Carolinas Multiple Listing Service, Inc.®. Information Deemed Reliable but Not Guaranteed. © Copyright 2025 Coastal Carolinas Multiple Listing Service, Inc.® MLS. All rights reserved. Information is provided exclusively for consumers’ personal, non-commercial use, that it may not be used for any purpose other than to identify prospective properties consumers may be interested in purchasing.
Images related to data from the MLS is the sole property of the MLS and not the responsibility of the owner of this website. MLS IDX data last updated on 07-24-2025 8:06 PM EST.
Any images related to data from the MLS is the sole property of the MLS and not the responsibility of the owner of this website.