Conway, SC 29526
- 3Beds
- 2Full Baths
- N/AHalf Baths
- 2,404SqFt
- 2019Year Built
- 0.20Acres
- MLS# 1925065
- Residential
- Detached
- Sold
- Approx Time on Market2 months, 29 days
- AreaConway To Longs Area--Between Rt. 905 & Waccamaw River
- CountyHorry
- Subdivision Shaftesbury Glen
Overview
This virtually new home was built in 2019; however, due to a job transfer, the Owners must sell. It shows like a model and even still has that ""new house"" smell! There are so many wonderful features in this home, it's tough to know where to begin. Enter into an inviting entry foyer where you can actually curl up in a chair with a book and relax. Beautiful 5"" laminate flooring throughout the home (bedrooms have carpet). Split bedroom plan has the two guest bedrooms off of the foyer along with the guest bathroom. Head down the hallway to find a flex room with French doors that can be used as a study or formal dining room. Next you'll find the beautiful open concept plan with spacious living room and very large kitchen with large walk-in pantry as well as separate casual dining area. Next enter into the gigantic master bedroom with huge master bathroom which has two closets, tiled walk-in shower, two separate vanities and separate water closet. You can access the laundry room through both the master bedroom closet and through the hallway behind the kitchen. Outside you'll enjoy the expansive covered patio and fenced in yard. This home is really better than brand new and is ready for a new family. Golf membership transfers to new owner free of charge. Measurements are not guaranteed and should be verified by buyer.
Sale Info
Listing Date: 11-25-2019
Sold Date: 02-24-2020
Aprox Days on Market:
2 month(s), 29 day(s)
Listing Sold:
5 Year(s), 5 month(s), 4 day(s) ago
Asking Price: $299,900
Selling Price: $299,900
Price Difference:
Same as list price
Agriculture / Farm
Grazing Permits Blm: ,No,
Horse: No
Grazing Permits Forest Service: ,No,
Grazing Permits Private: ,No,
Irrigation Water Rights: ,No,
Farm Credit Service Incl: ,No,
Crops Included: ,No,
Association Fees / Info
Hoa Frequency: Annually
Hoa Fees: 39
Hoa: 1
Hoa Includes: Golf, Pools, Trash
Community Features: Clubhouse, GolfCartsOK, Pool, RecreationArea, Golf, LongTermRentalAllowed
Assoc Amenities: Clubhouse, OwnerAllowedGolfCart, Pool
Bathroom Info
Total Baths: 2.00
Fullbaths: 2
Bedroom Info
Beds: 3
Building Info
New Construction: No
Levels: One
Year Built: 2019
Mobile Home Remains: ,No,
Zoning: PDD
Style: Ranch
Construction Materials: HardiPlankType, Masonry, WoodFrame
Buyer Compensation
Exterior Features
Spa: No
Patio and Porch Features: RearPorch, Patio
Pool Features: Association, Community
Foundation: Slab
Exterior Features: Fence, SprinklerIrrigation, Porch, Patio
Financial
Lease Renewal Option: ,No,
Garage / Parking
Parking Capacity: 6
Garage: Yes
Carport: No
Parking Type: Attached, Garage, TwoCarGarage, GarageDoorOpener
Open Parking: No
Attached Garage: Yes
Garage Spaces: 2
Green / Env Info
Interior Features
Floor Cover: Carpet, Laminate, Tile
Fireplace: No
Laundry Features: WasherHookup
Furnished: Unfurnished
Interior Features: SplitBedrooms, WindowTreatments, BreakfastBar, BedroomonMainLevel, EntranceFoyer, KitchenIsland, StainlessSteelAppliances, SolidSurfaceCounters
Appliances: Dishwasher, Disposal, Microwave, Range
Lot Info
Lease Considered: ,No,
Lease Assignable: ,No,
Acres: 0.20
Land Lease: No
Lot Description: NearGolfCourse, Rectangular
Misc
Pool Private: No
Offer Compensation
Other School Info
Property Info
County: Horry
View: No
Senior Community: No
Stipulation of Sale: None
Property Sub Type Additional: Detached
Property Attached: No
Disclosures: CovenantsRestrictionsDisclosure,SellerDisclosure
Rent Control: No
Construction: Resale
Room Info
Basement: ,No,
Sold Info
Sold Date: 2020-02-24T00:00:00
Sqft Info
Building Sqft: 3123
Sqft: 2404
Tax Info
Tax Legal Description: Lot 15, Ph 2
Unit Info
Utilities / Hvac
Heating: Central, Electric
Cooling: CentralAir
Electric On Property: No
Cooling: Yes
Utilities Available: CableAvailable, ElectricityAvailable, PhoneAvailable, SewerAvailable, UndergroundUtilities, WaterAvailable
Heating: Yes
Water Source: Public
Waterfront / Water
Waterfront: No
Courtesy of Re/max Southern Shores - Cell: 843-602-1173
Real Estate Websites by Dynamic IDX, LLC
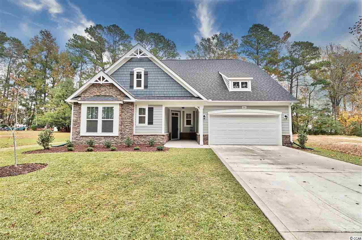
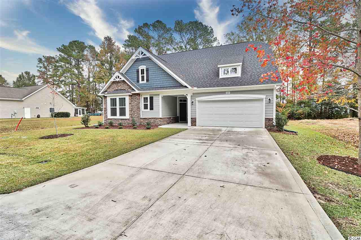
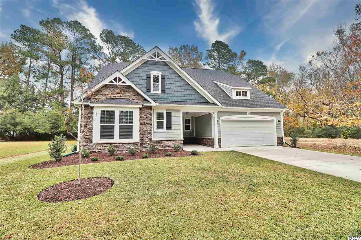
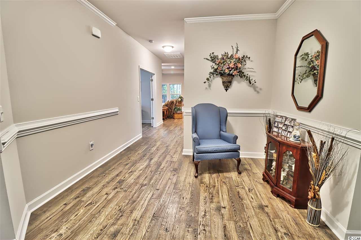
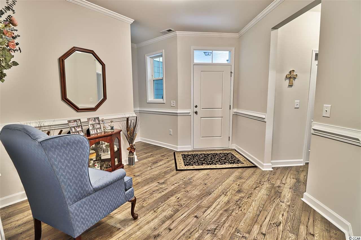
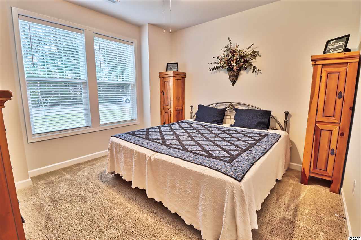
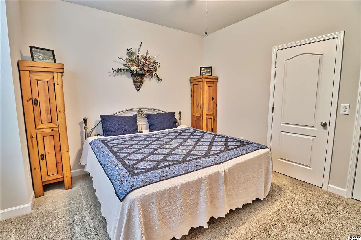
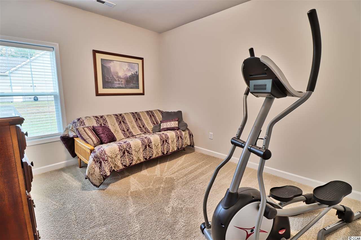
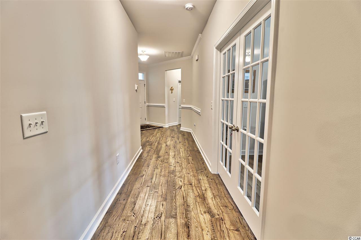
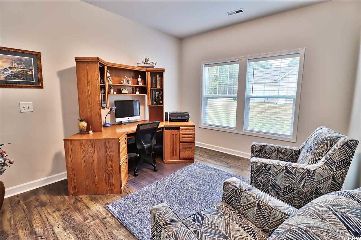
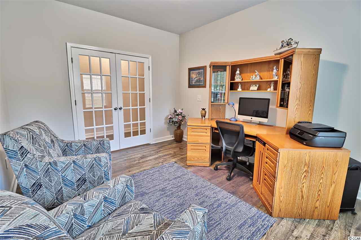
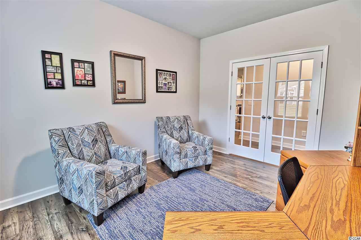
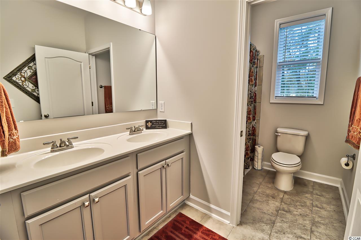
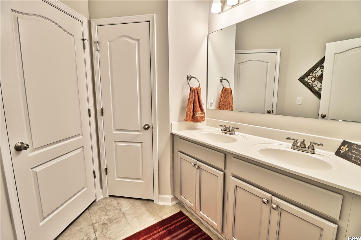
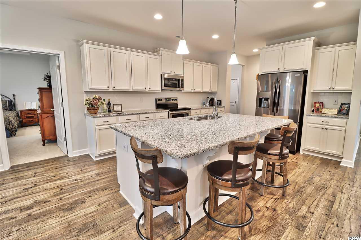
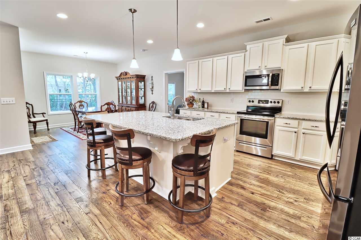
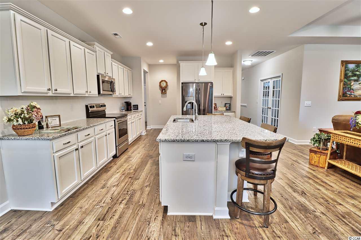
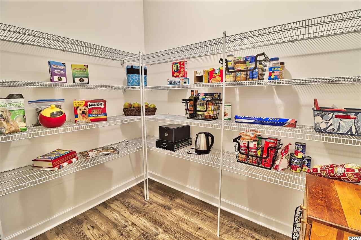
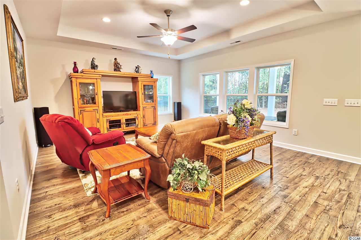
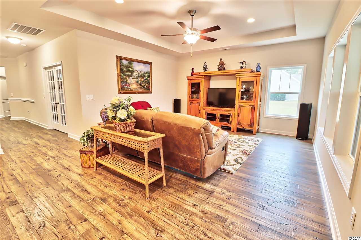
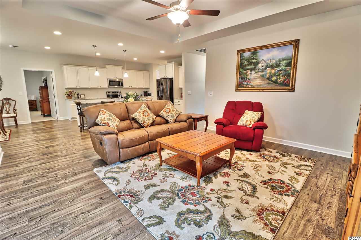
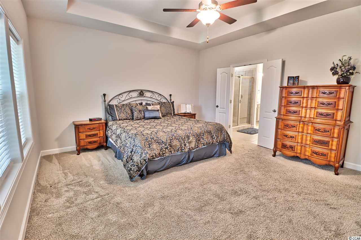
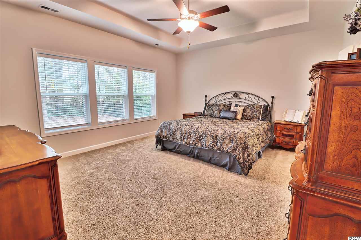
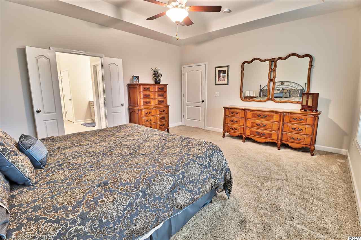
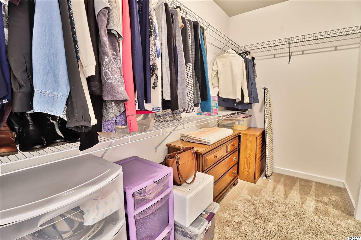
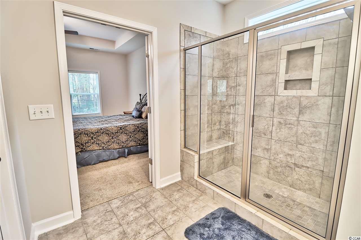
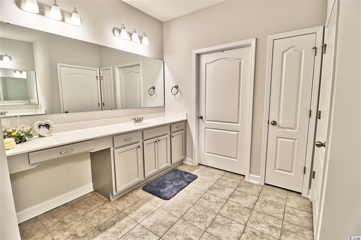
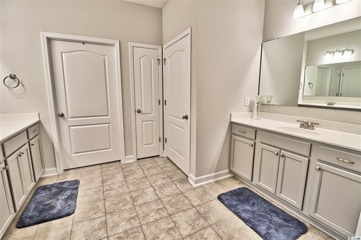
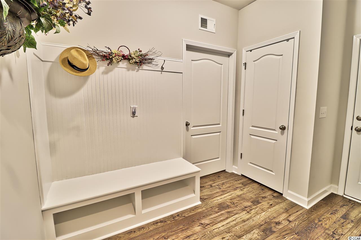
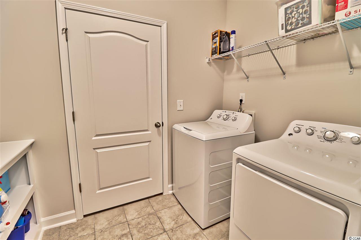
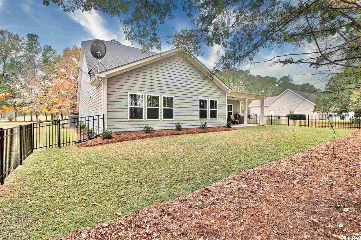
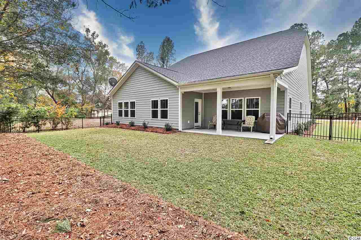
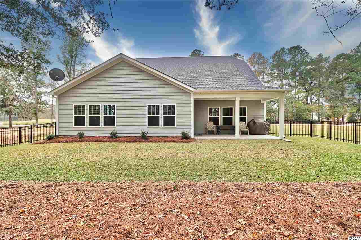
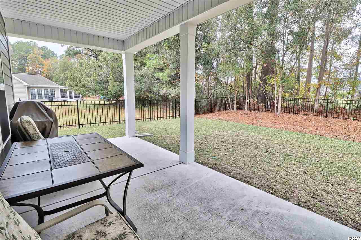
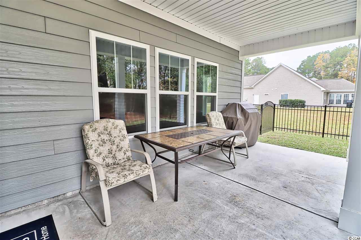
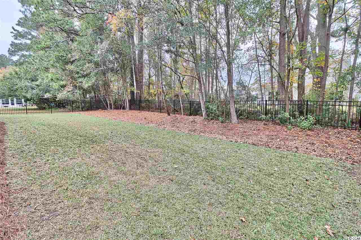
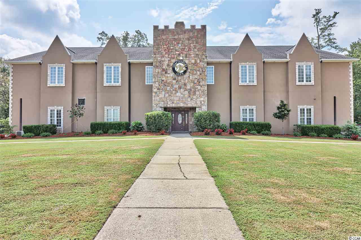
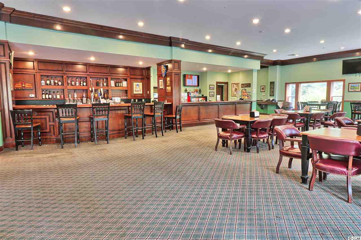
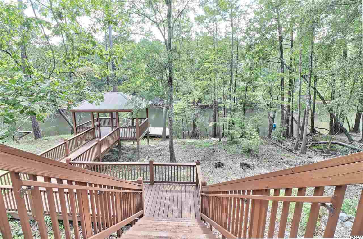
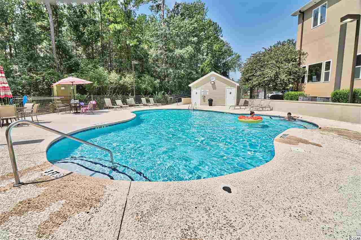
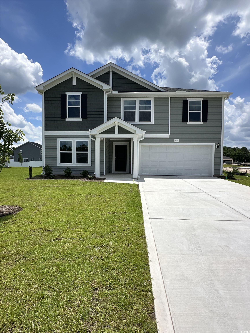
 MLS# 2515945
MLS# 2515945 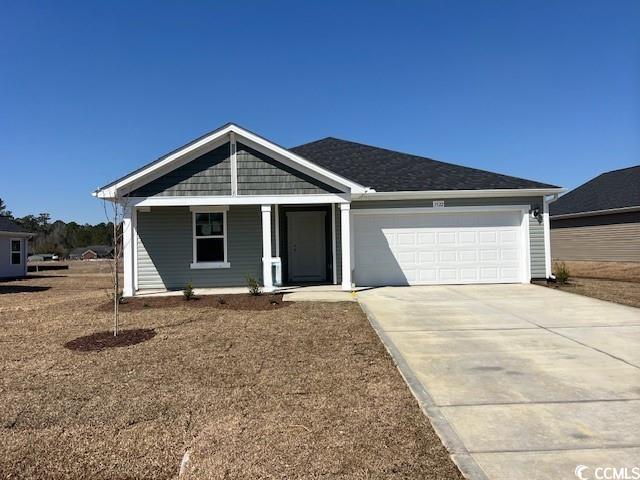
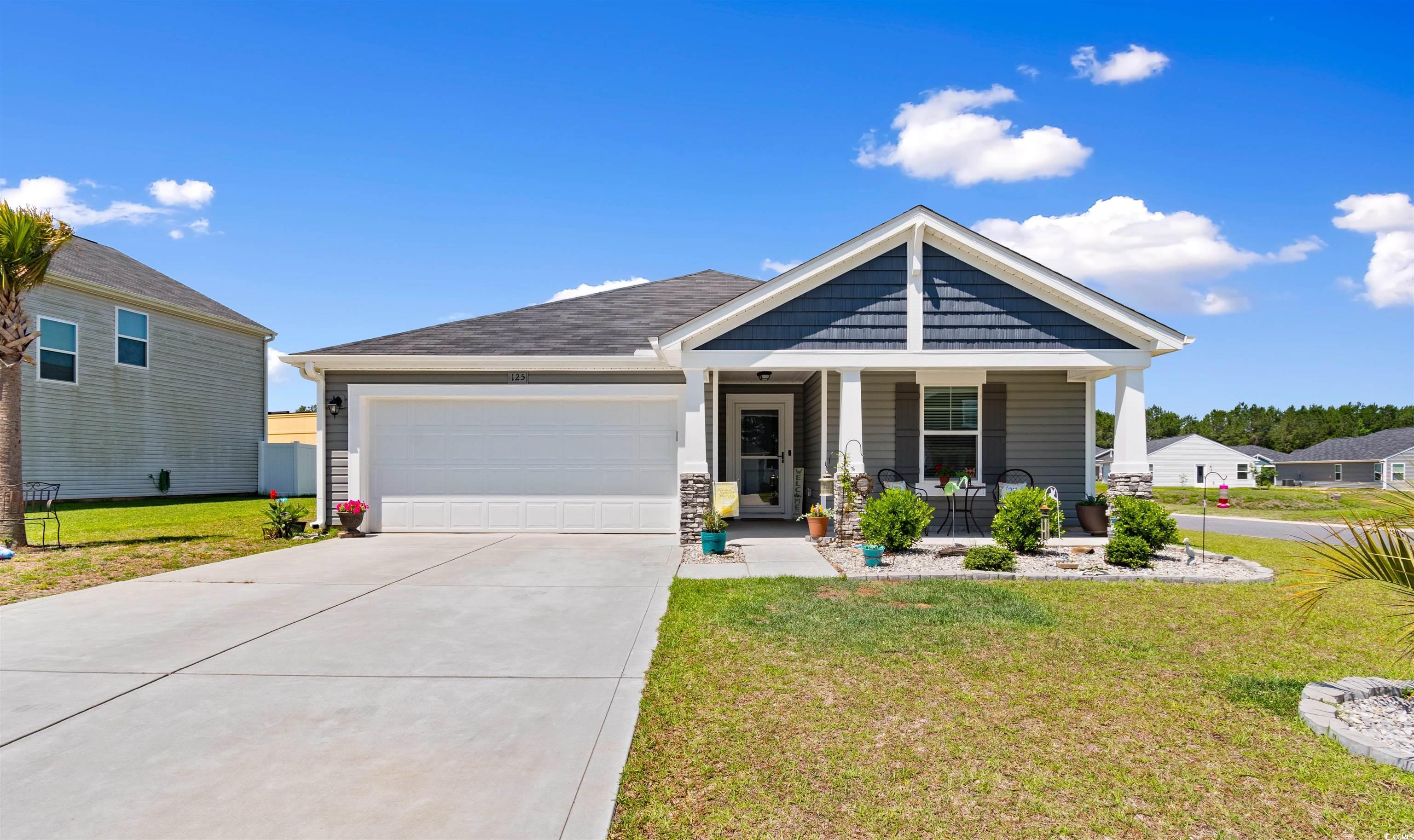
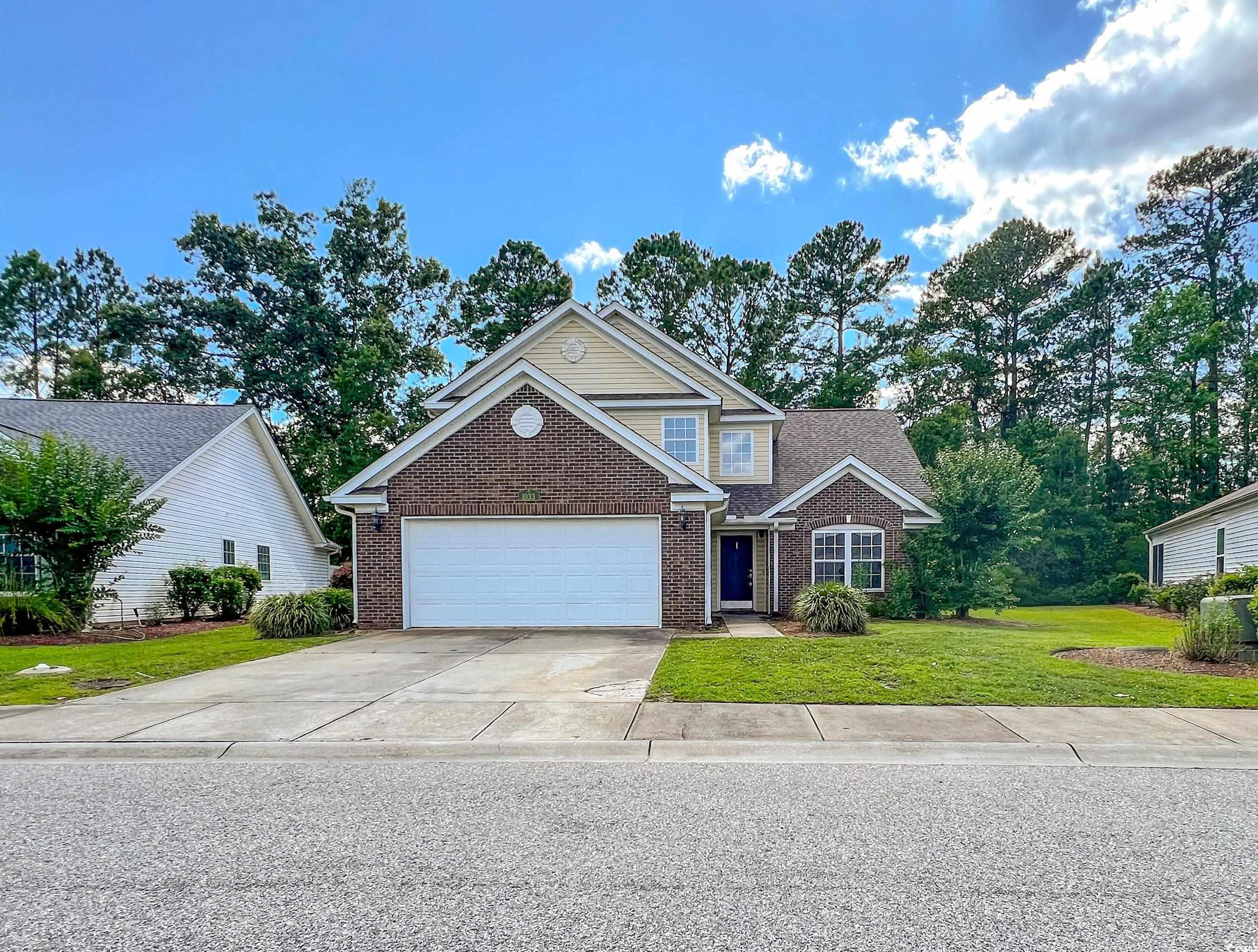
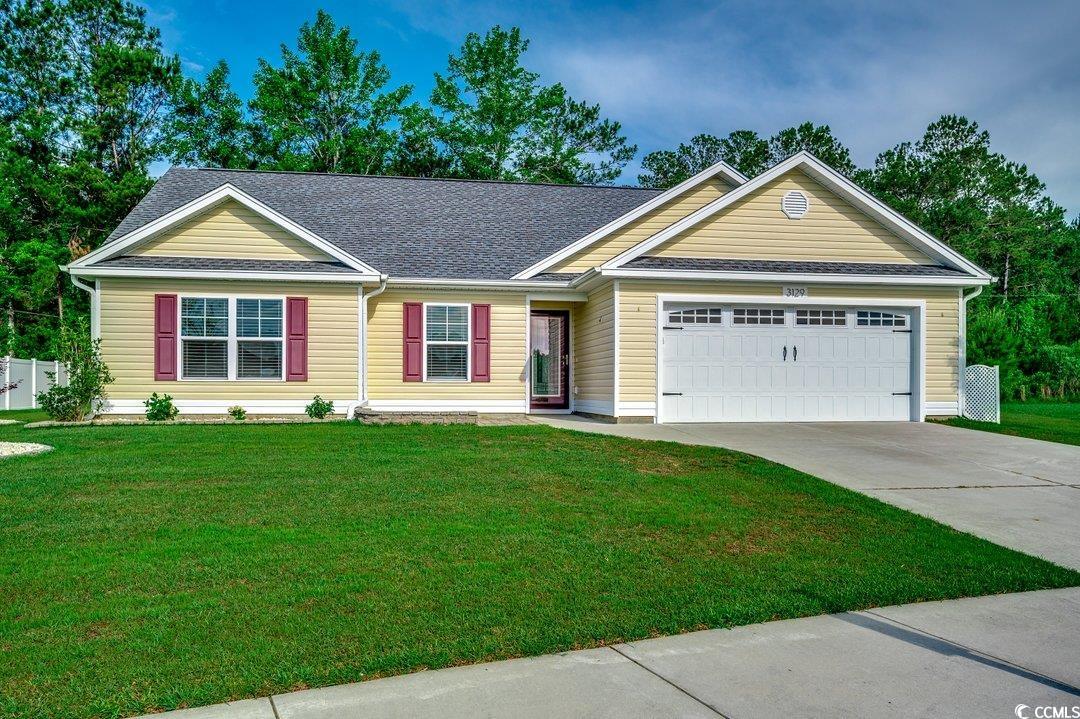
 Provided courtesy of © Copyright 2025 Coastal Carolinas Multiple Listing Service, Inc.®. Information Deemed Reliable but Not Guaranteed. © Copyright 2025 Coastal Carolinas Multiple Listing Service, Inc.® MLS. All rights reserved. Information is provided exclusively for consumers’ personal, non-commercial use, that it may not be used for any purpose other than to identify prospective properties consumers may be interested in purchasing.
Images related to data from the MLS is the sole property of the MLS and not the responsibility of the owner of this website. MLS IDX data last updated on 07-27-2025 11:49 PM EST.
Any images related to data from the MLS is the sole property of the MLS and not the responsibility of the owner of this website.
Provided courtesy of © Copyright 2025 Coastal Carolinas Multiple Listing Service, Inc.®. Information Deemed Reliable but Not Guaranteed. © Copyright 2025 Coastal Carolinas Multiple Listing Service, Inc.® MLS. All rights reserved. Information is provided exclusively for consumers’ personal, non-commercial use, that it may not be used for any purpose other than to identify prospective properties consumers may be interested in purchasing.
Images related to data from the MLS is the sole property of the MLS and not the responsibility of the owner of this website. MLS IDX data last updated on 07-27-2025 11:49 PM EST.
Any images related to data from the MLS is the sole property of the MLS and not the responsibility of the owner of this website.