Myrtle Beach, SC 29577
- 2Beds
- 2Full Baths
- N/AHalf Baths
- 1,520SqFt
- 2020Year Built
- 0.10Acres
- MLS# 1920863
- Residential
- SemiDetached
- Sold
- Approx Time on Market5 months, 2 days
- AreaMyrtle Beach Area--79th Ave N To Dunes Cove
- CountyHorry
- Subdivision Grande Dunes - Del Webb
Overview
Cressida Floorplan, 2 Bedroom, 2 Bath with Flex Room/Office space. Natural Gas Community with Tankless Water Heater, Open Kitchen with Stainless Steel Natural Gas Appliances, Granite Kitchen Counter tops. Laminate flooring in main living areas. Tile in all Bathrooms/Laundry. Carpet in Bedrooms. Upgraded Craftsman style trim package with 8"" baseboards, and brushed nickel finishes with Door Levers. 2 Car extended garage 19'x24'. Screened Lanai and outdoor patio. New Construction with Warranty. Walking distance to the dog park and Activity/Amenity Center. 55+ Lifestyle Community with Full-time Lifestyle Director, Monthly Activity Calendar and 5-star amenity package. OPEN HOUSE DAILY - See Sales Office Hours
Sale Info
Listing Date: 11-21-2019
Sold Date: 04-24-2020
Aprox Days on Market:
5 month(s), 2 day(s)
Listing Sold:
5 Year(s), 3 month(s), 14 day(s) ago
Asking Price: $332,915
Selling Price: $308,500
Price Difference:
Reduced By $17,140
Agriculture / Farm
Grazing Permits Blm: ,No,
Horse: No
Grazing Permits Forest Service: ,No,
Grazing Permits Private: ,No,
Irrigation Water Rights: ,No,
Farm Credit Service Incl: ,No,
Crops Included: ,No,
Association Fees / Info
Hoa Frequency: Monthly
Hoa Fees: 370
Hoa: No
Hoa Includes: MaintenanceGrounds, RecreationFacilities
Community Features: Beach, Clubhouse, GolfCartsOK, PrivateBeach, Pool, RecreationArea, TennisCourts, LongTermRentalAllowed
Assoc Amenities: BeachRights, Clubhouse, IndoorPool, OwnerAllowedGolfCart, PrivateMembership, Pool, PetRestrictions, TennisCourts
Bathroom Info
Total Baths: 2.00
Fullbaths: 2
Bedroom Info
Beds: 2
Building Info
New Construction: Yes
Levels: One
Year Built: 2020
Mobile Home Remains: ,No,
Zoning: RES
Style: PatioHome
Development Status: NewConstruction
Construction Materials: HardiPlankType
Builders Name: Pulte Homes Company, LLC
Builder Model: Villa Cressida with Screened Lanai
Buyer Compensation
Exterior Features
Spa: No
Patio and Porch Features: Porch, Screened
Pool Features: Association, Community, Indoor
Foundation: Slab
Exterior Features: SprinklerIrrigation
Financial
Lease Renewal Option: ,No,
Garage / Parking
Parking Capacity: 4
Garage: Yes
Carport: No
Parking Type: Attached, Garage, TwoCarGarage
Open Parking: No
Attached Garage: Yes
Garage Spaces: 2
Green / Env Info
Interior Features
Floor Cover: Carpet, Laminate, Tile
Fireplace: No
Laundry Features: WasherHookup
Furnished: Unfurnished
Interior Features: BedroomonMainLevel, EntranceFoyer, KitchenIsland, StainlessSteelAppliances
Appliances: Dishwasher, Disposal, Microwave
Lot Info
Lease Considered: ,No,
Lease Assignable: ,No,
Acres: 0.10
Land Lease: No
Misc
Pool Private: No
Pets Allowed: OwnerOnly, Yes
Offer Compensation
Other School Info
Property Info
County: Horry
View: No
Senior Community: Yes
Stipulation of Sale: None
Property Attached: No
Security Features: SmokeDetectors
Rent Control: No
Construction: NeverOccupied
Room Info
Basement: ,No,
Sold Info
Sold Date: 2020-04-24T00:00:00
Sqft Info
Building Sqft: 2245
Living Area Source: Plans
Sqft: 1520
Tax Info
Tax Legal Description: Phase 10 Lot 2
Unit Info
Utilities / Hvac
Heating: Electric, Gas
Electric On Property: No
Cooling: No
Utilities Available: NaturalGasAvailable, UndergroundUtilities
Heating: Yes
Waterfront / Water
Waterfront: No
Schools
Elem: Myrtle Beach Elementary School
Middle: Myrtle Beach Middle School
High: Myrtle Beach High School
Directions
TO WELCOME CENTER: Heading North on Hwy 17 Bypass, turn left on 62nd Avenue North toward the YMCA and the Intracoastal Waterway (toward Marina Parkway). Look for Welcome Center/Sales office on the right hand side. Heading South on Hwy 17 Bypass, turn right on 62nd Avenue North toward the YMCA and the Intracoastal Waterway (toward Marina Parkway). Look for Welcome Center/Sales Office on the right hand sideCourtesy of Pulte Home Company, Llc
Real Estate Websites by Dynamic IDX, LLC
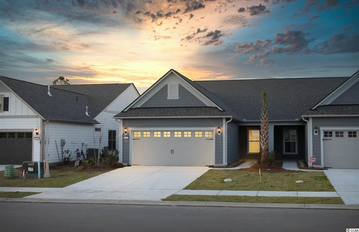
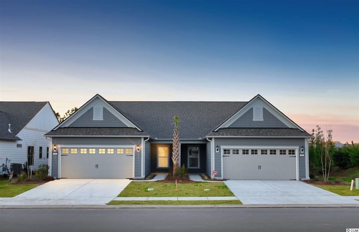
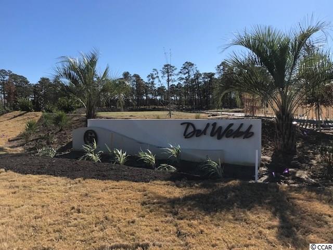
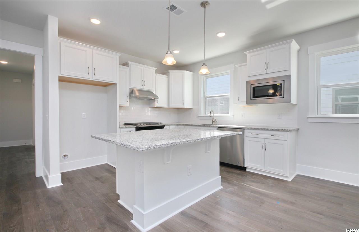
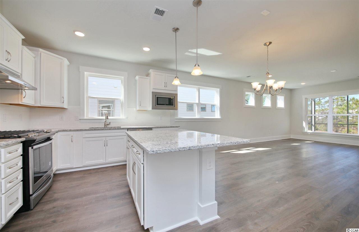
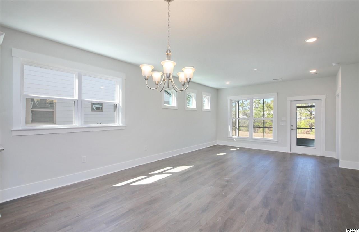
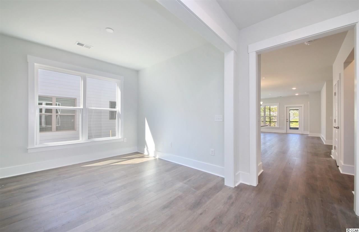
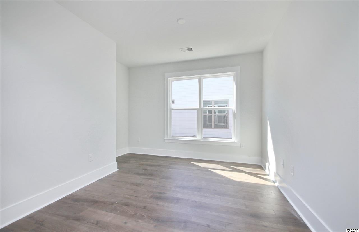
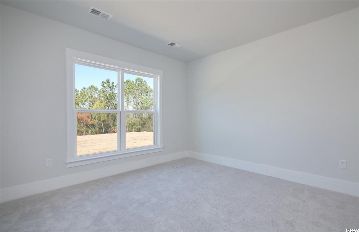
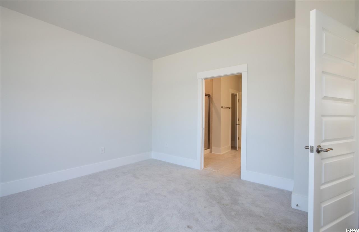
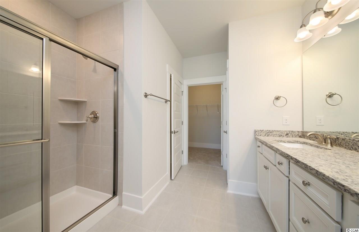
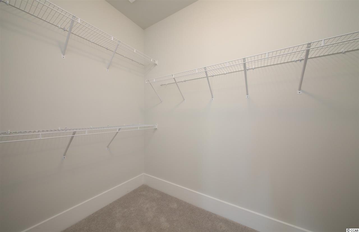
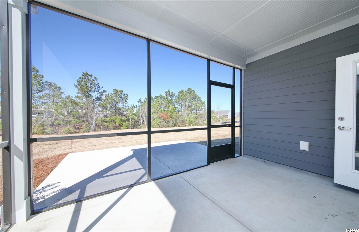
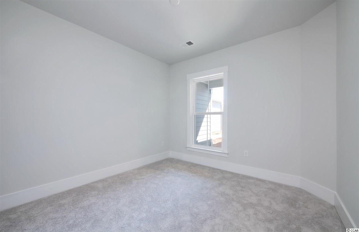
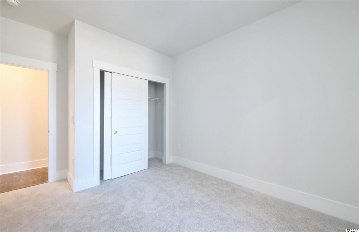
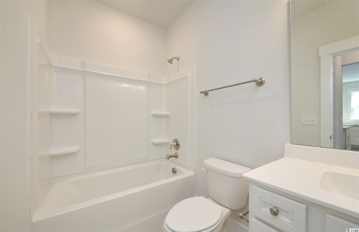
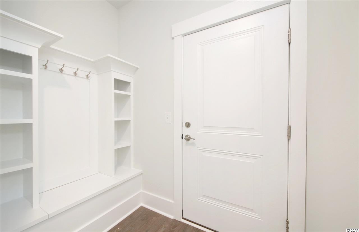
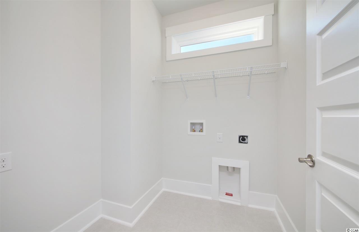
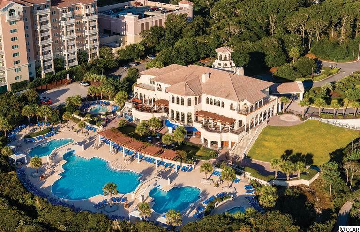
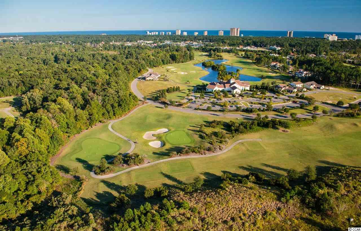
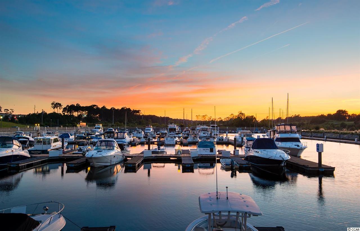
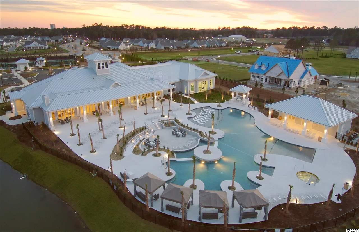
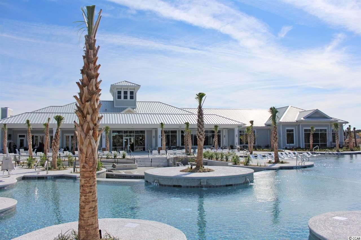
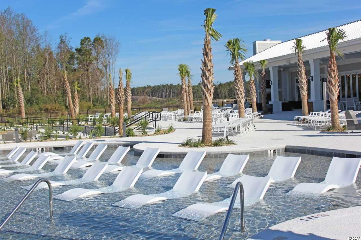
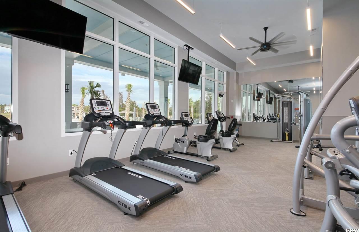
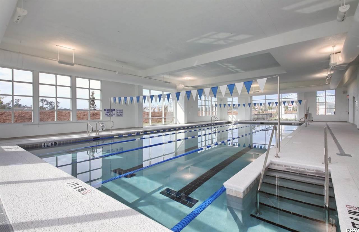
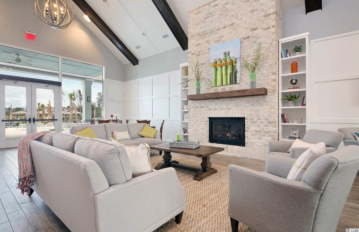
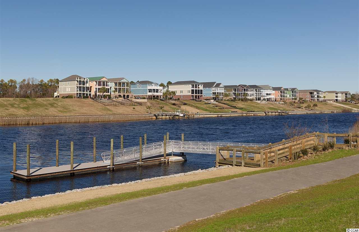
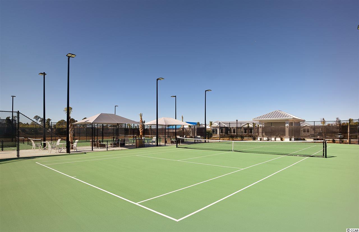
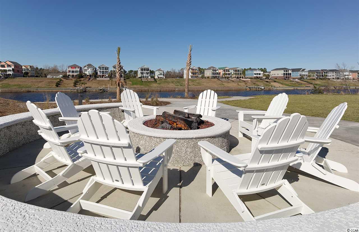
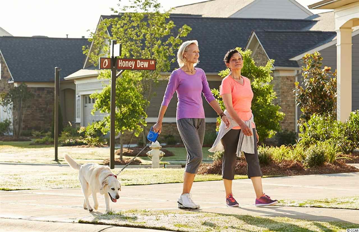
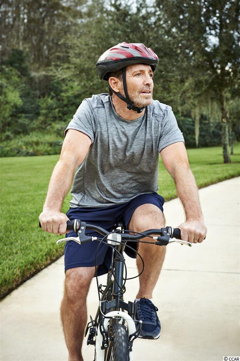
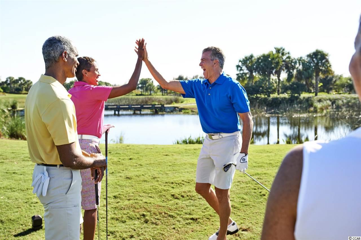
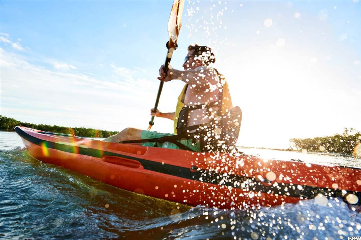
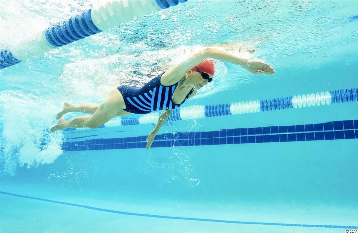
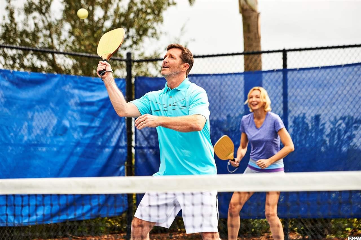
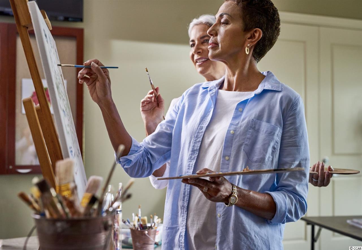
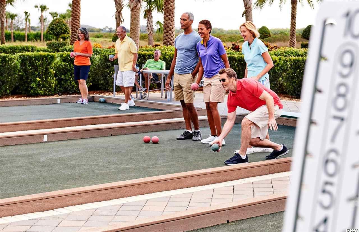
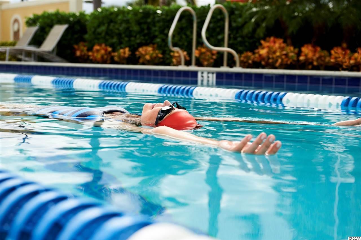
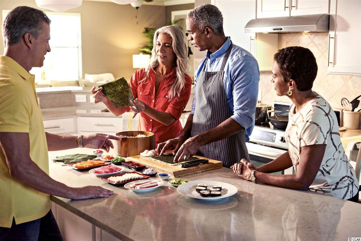
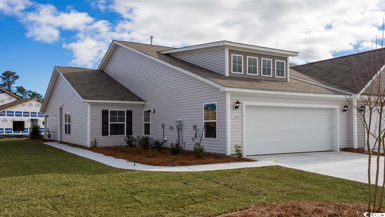
 MLS# 2514077
MLS# 2514077 
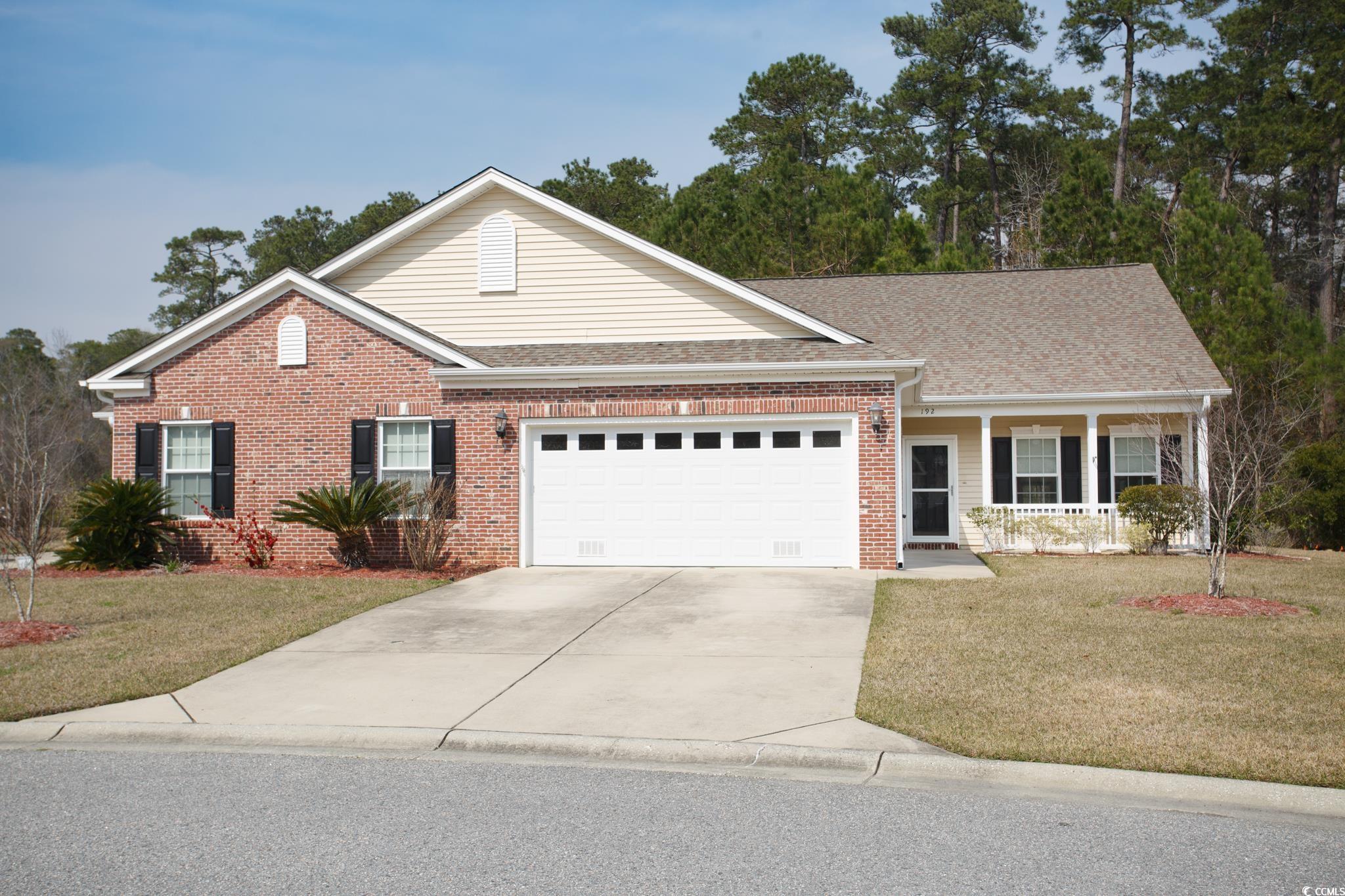
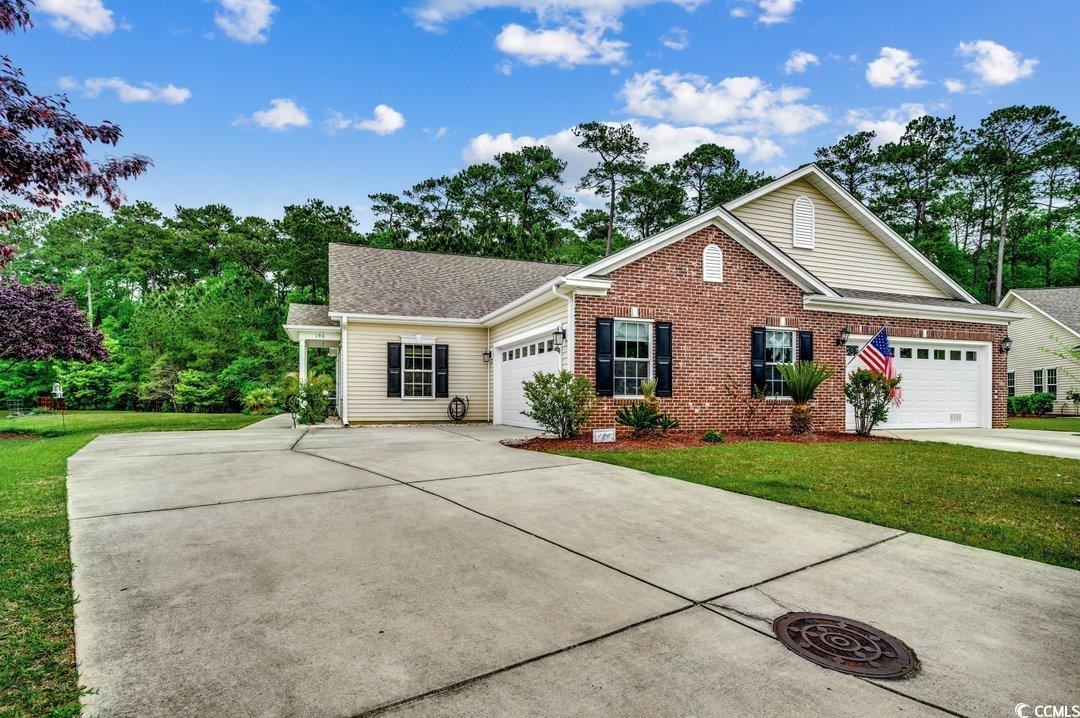

 Provided courtesy of © Copyright 2025 Coastal Carolinas Multiple Listing Service, Inc.®. Information Deemed Reliable but Not Guaranteed. © Copyright 2025 Coastal Carolinas Multiple Listing Service, Inc.® MLS. All rights reserved. Information is provided exclusively for consumers’ personal, non-commercial use, that it may not be used for any purpose other than to identify prospective properties consumers may be interested in purchasing.
Images related to data from the MLS is the sole property of the MLS and not the responsibility of the owner of this website. MLS IDX data last updated on 08-07-2025 7:50 PM EST.
Any images related to data from the MLS is the sole property of the MLS and not the responsibility of the owner of this website.
Provided courtesy of © Copyright 2025 Coastal Carolinas Multiple Listing Service, Inc.®. Information Deemed Reliable but Not Guaranteed. © Copyright 2025 Coastal Carolinas Multiple Listing Service, Inc.® MLS. All rights reserved. Information is provided exclusively for consumers’ personal, non-commercial use, that it may not be used for any purpose other than to identify prospective properties consumers may be interested in purchasing.
Images related to data from the MLS is the sole property of the MLS and not the responsibility of the owner of this website. MLS IDX data last updated on 08-07-2025 7:50 PM EST.
Any images related to data from the MLS is the sole property of the MLS and not the responsibility of the owner of this website.