Myrtle Beach, SC 29588
- 2Beds
- 2Full Baths
- N/AHalf Baths
- 1,638SqFt
- 2016Year Built
- 0.15Acres
- MLS# 2507097
- Residential
- SemiDetached
- Sold
- Approx Time on Market1 month, 9 days
- AreaMyrtle Beach Area--North of Bay Rd Between Wacc. River & 707
- CountyHorry
- Subdivision Riverbend
Overview
Enjoy this one-story paired ranch home in the Riverbend community and a more maintenance free lifestyle. The HOA covers lawn care, fresh mulch annually and power washing. The Seabrook II model home came standard with 3 bedrooms. The sellers elected to remove the front bedroom to make a larger living room space. This home has no carpet! The living areas and both bedrooms have engineered wood floors while the kitchen, bathrooms and laundry have ceramic tile floors. The kitchen features soft-close cabinets and drawers, 36 inch raised panel cabinets, granite counter tops and stainless steels appliances. The primary bedroom is complete with a large walk-in closet and a walk-in shower in the ensuite bathroom. The retractable awning allows you to enjoy the wooded or pond views from the back patio day or night. In addition to lawn maintenance, gutter cleaning, annual mulch refresh and power washing, the HOA fee also includes water, trash pickup, pest and termite control and community amenities. Riverbend does allow long term rentals. Community amenities include an outdoor pool and clubhouse plus the amenities along the Waccamaw River. The river amenities include a walkway to the Waccamaw River lined with trees draped in Spanish moss, a walkway along the river, gazebo, day dock, and grill area. Riverbend is adjacent to the Waccamaw River and the Enterprise Landing public boat landing. Osprey Marina is less than 2 miles away. Schedule your private tour today!
Sale Info
Listing Date: 03-21-2025
Sold Date: 05-01-2025
Aprox Days on Market:
1 month(s), 9 day(s)
Listing Sold:
3 month(s), 10 day(s) ago
Asking Price: $300,000
Selling Price: $285,000
Price Difference:
Reduced By $15,000
Agriculture / Farm
Grazing Permits Blm: ,No,
Horse: No
Grazing Permits Forest Service: ,No,
Grazing Permits Private: ,No,
Irrigation Water Rights: ,No,
Farm Credit Service Incl: ,No,
Crops Included: ,No,
Association Fees / Info
Hoa Frequency: Monthly
Hoa Fees: 399
Hoa: Yes
Hoa Includes: AssociationManagement, CommonAreas, Insurance, LegalAccounting, MaintenanceGrounds, PestControl, Pools, Sewer, Trash, Water
Community Features: Clubhouse, Dock, RecreationArea, LongTermRentalAllowed, Pool
Assoc Amenities: BoatDock, Clubhouse, PetRestrictions
Bathroom Info
Total Baths: 2.00
Fullbaths: 2
Room Dimensions
Bedroom1: 10'8"x11'11"
DiningRoom: 12'10"x12'
GreatRoom: 17'x26'10"
Kitchen: 10'11"x12;
PrimaryBedroom: 15'11"x16'
Room Level
Bedroom1: First
PrimaryBedroom: First
Room Features
Kitchen: Pantry, StainlessSteelAppliances, SolidSurfaceCounters
LivingRoom: CeilingFans, VaultedCeilings
Other: BedroomOnMainLevel
Bedroom Info
Beds: 2
Building Info
New Construction: No
Levels: One
Year Built: 2016
Mobile Home Remains: ,No,
Zoning: RC
Style: Ranch
Construction Materials: VinylSiding
Builder Model: Seabrook II
Buyer Compensation
Exterior Features
Spa: No
Patio and Porch Features: FrontPorch, Patio
Pool Features: Community, OutdoorPool
Foundation: Slab
Exterior Features: Patio
Financial
Lease Renewal Option: ,No,
Garage / Parking
Parking Capacity: 4
Garage: Yes
Carport: No
Parking Type: Attached, Garage, TwoCarGarage, GarageDoorOpener
Open Parking: No
Attached Garage: Yes
Garage Spaces: 2
Green / Env Info
Interior Features
Floor Cover: Tile, Wood
Fireplace: No
Laundry Features: WasherHookup
Furnished: Unfurnished
Interior Features: BedroomOnMainLevel, StainlessSteelAppliances, SolidSurfaceCounters
Appliances: Dishwasher, Disposal, Microwave, Range, Refrigerator, Dryer, Washer
Lot Info
Lease Considered: ,No,
Lease Assignable: ,No,
Acres: 0.15
Lot Size: 36'x118'x73'x130'
Land Lease: No
Lot Description: IrregularLot, OutsideCityLimits
Misc
Pool Private: No
Pets Allowed: OwnerOnly, Yes
Offer Compensation
Other School Info
Property Info
County: Horry
View: No
Senior Community: No
Stipulation of Sale: None
Habitable Residence: ,No,
Property Attached: No
Security Features: SmokeDetectors
Disclosures: CovenantsRestrictionsDisclosure,SellerDisclosure
Rent Control: No
Construction: Resale
Room Info
Basement: ,No,
Sold Info
Sold Date: 2025-05-01T00:00:00
Sqft Info
Building Sqft: 2130
Living Area Source: PublicRecords
Sqft: 1638
Tax Info
Unit Info
Utilities / Hvac
Heating: Central
Cooling: CentralAir
Electric On Property: No
Cooling: Yes
Utilities Available: CableAvailable, ElectricityAvailable, PhoneAvailable, SewerAvailable, UndergroundUtilities, WaterAvailable
Heating: Yes
Water Source: Public
Waterfront / Water
Waterfront: No
Schools
Elem: Burgess Elementary School
Middle: Saint James Middle School
High: Saint James High School
Directions
From Hwy. 707, turn on Bay Road. Turn right on Enterprise Road. Turn left on Rose Bay Drive. Turn right on Rose Water Loop. 192 Rose Water Loop will be on your right.Courtesy of Palmetto Coastal Homes
Real Estate Websites by Dynamic IDX, LLC
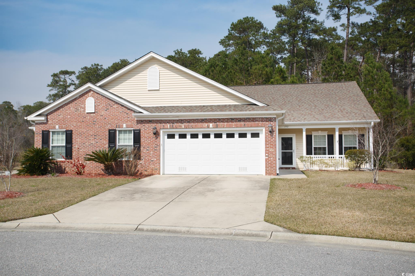
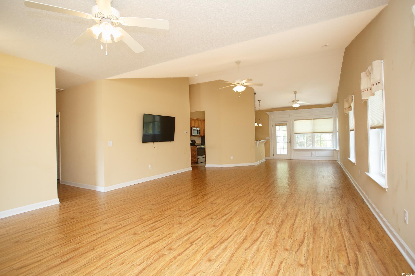
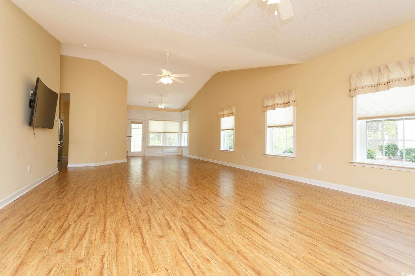
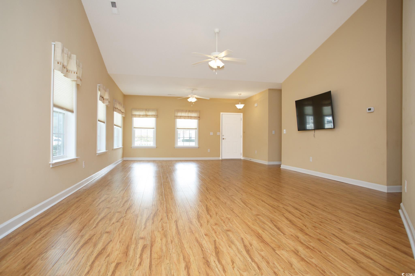
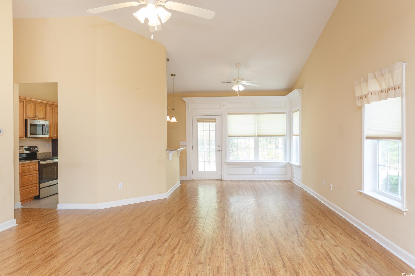
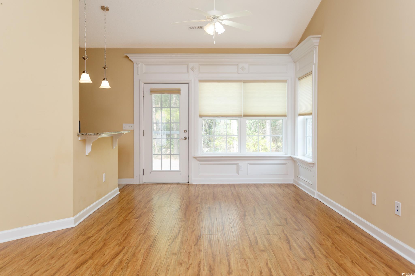
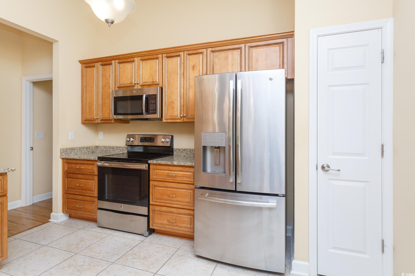
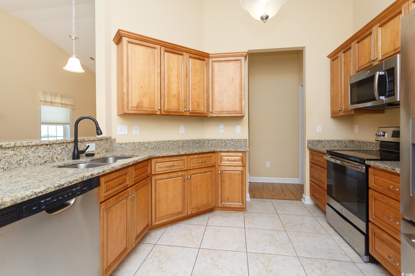
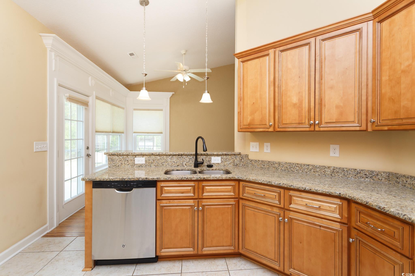
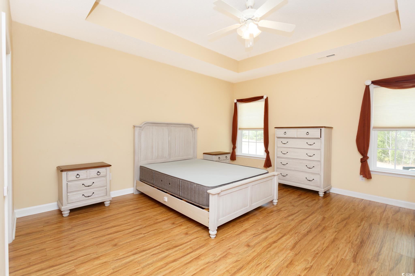
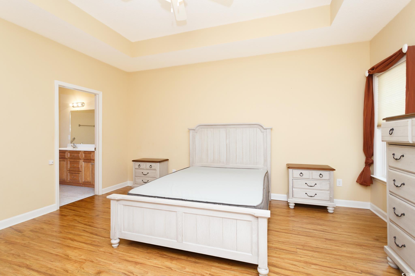
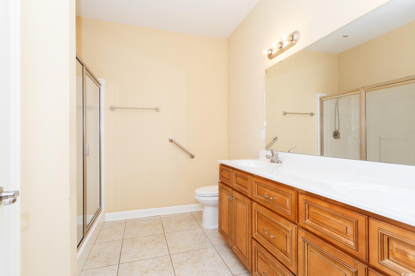
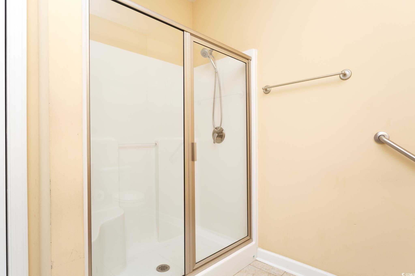
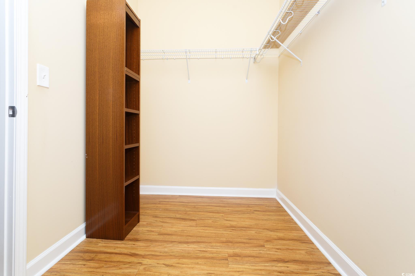
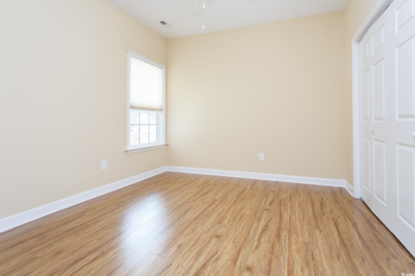
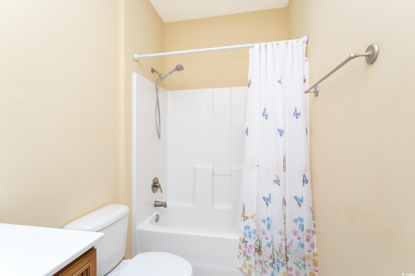
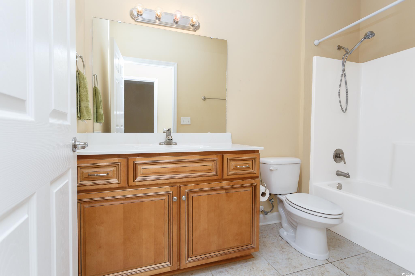
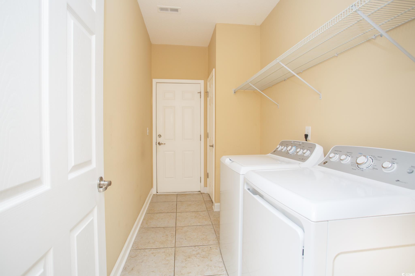
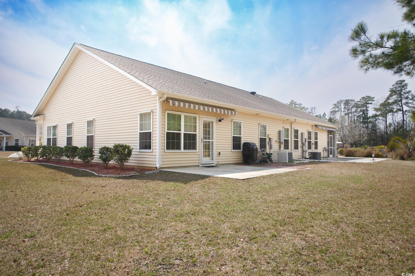
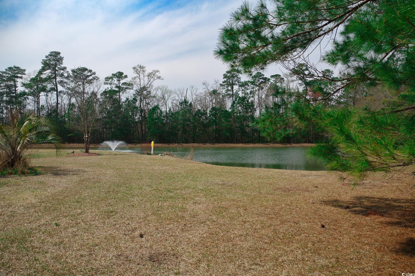
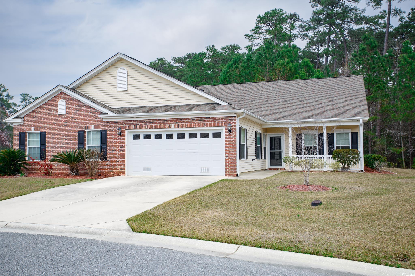
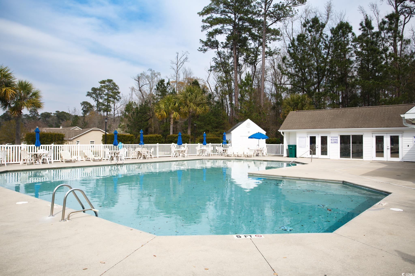
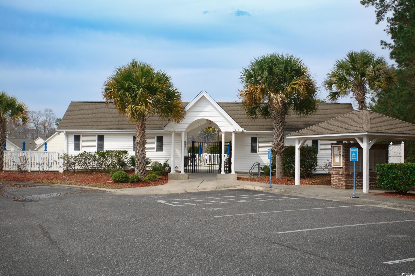
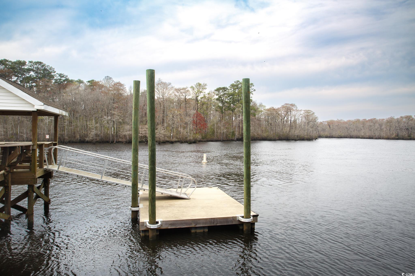
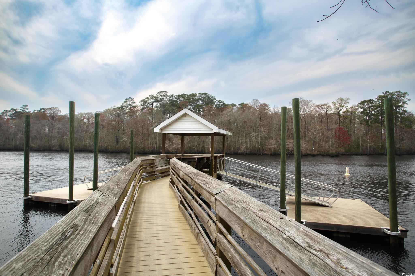
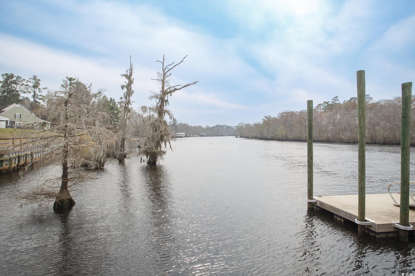
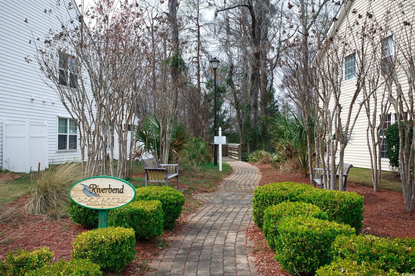
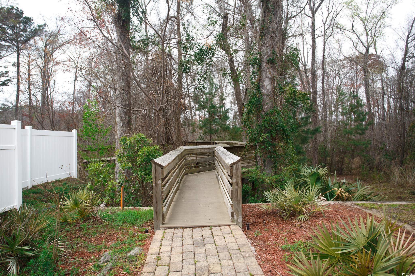
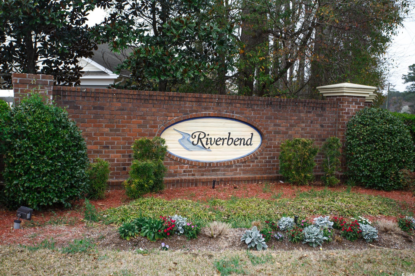
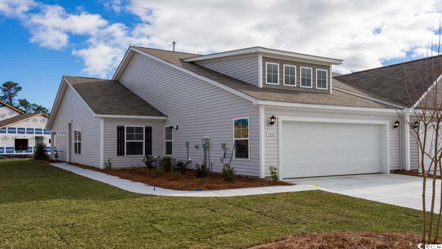
 MLS# 2514077
MLS# 2514077 
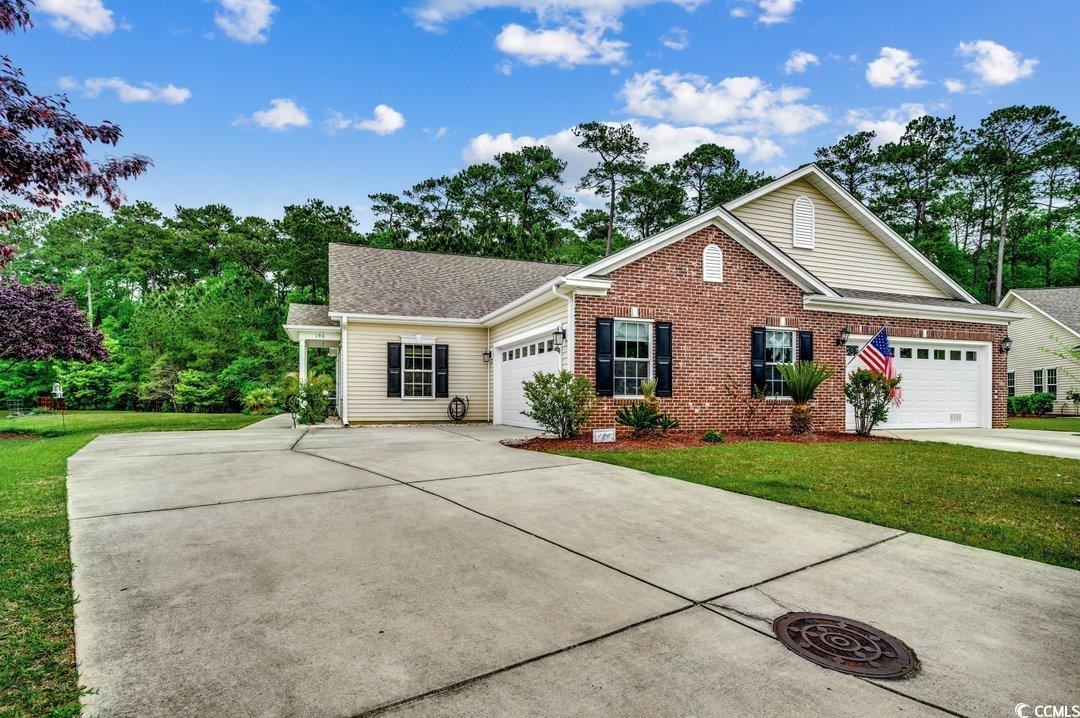

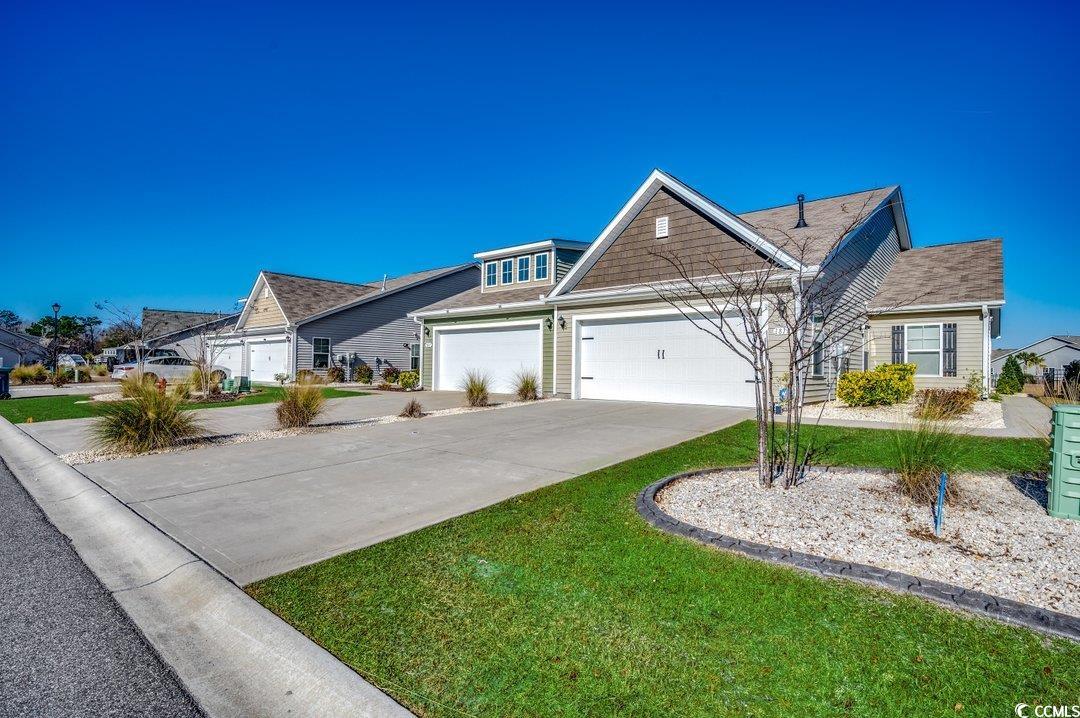
 Provided courtesy of © Copyright 2025 Coastal Carolinas Multiple Listing Service, Inc.®. Information Deemed Reliable but Not Guaranteed. © Copyright 2025 Coastal Carolinas Multiple Listing Service, Inc.® MLS. All rights reserved. Information is provided exclusively for consumers’ personal, non-commercial use, that it may not be used for any purpose other than to identify prospective properties consumers may be interested in purchasing.
Images related to data from the MLS is the sole property of the MLS and not the responsibility of the owner of this website. MLS IDX data last updated on 08-11-2025 1:21 PM EST.
Any images related to data from the MLS is the sole property of the MLS and not the responsibility of the owner of this website.
Provided courtesy of © Copyright 2025 Coastal Carolinas Multiple Listing Service, Inc.®. Information Deemed Reliable but Not Guaranteed. © Copyright 2025 Coastal Carolinas Multiple Listing Service, Inc.® MLS. All rights reserved. Information is provided exclusively for consumers’ personal, non-commercial use, that it may not be used for any purpose other than to identify prospective properties consumers may be interested in purchasing.
Images related to data from the MLS is the sole property of the MLS and not the responsibility of the owner of this website. MLS IDX data last updated on 08-11-2025 1:21 PM EST.
Any images related to data from the MLS is the sole property of the MLS and not the responsibility of the owner of this website.